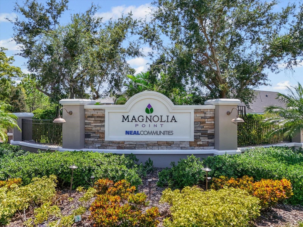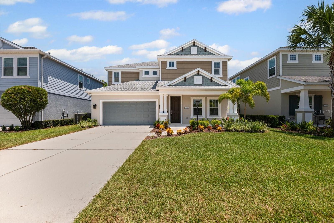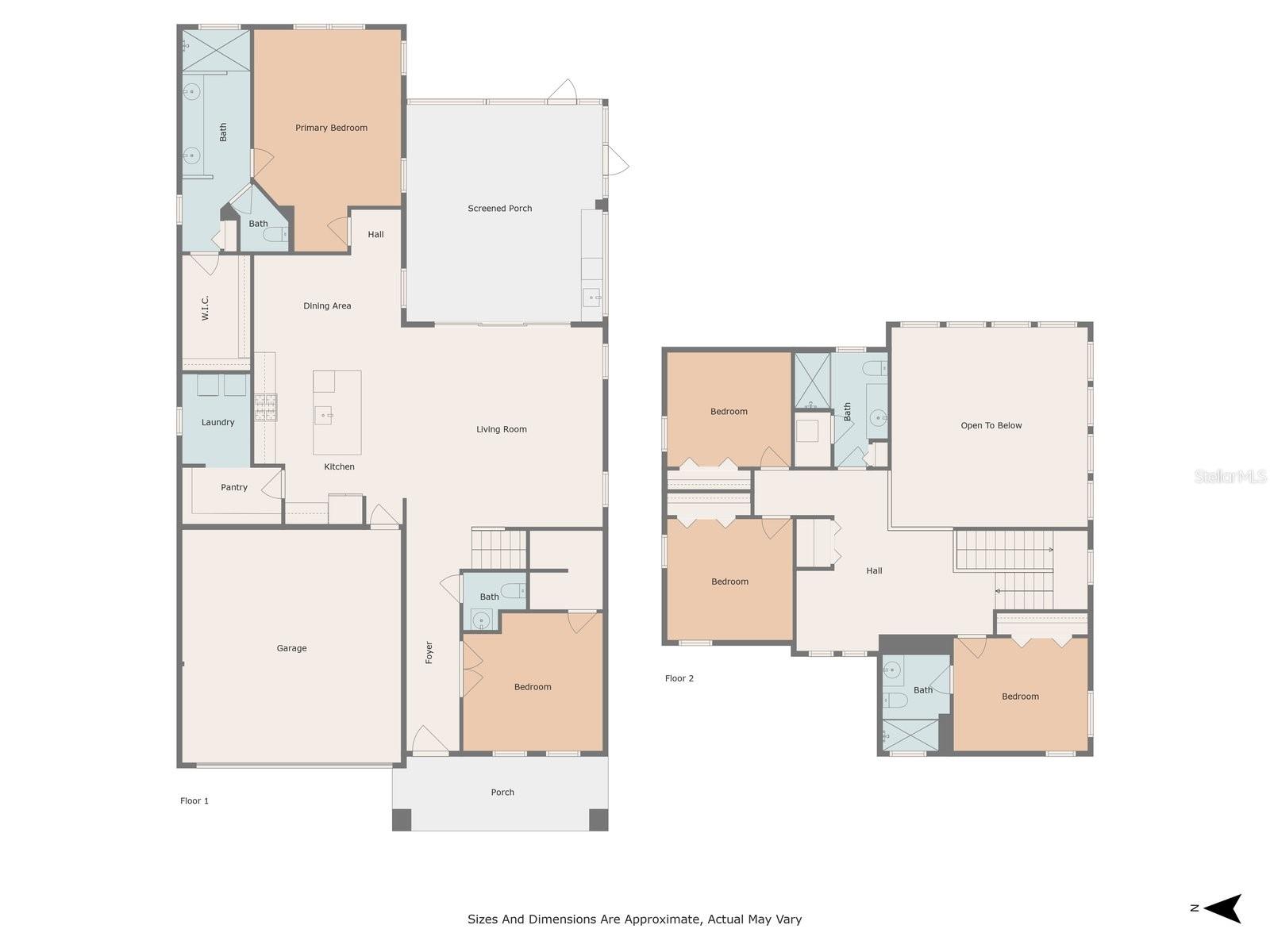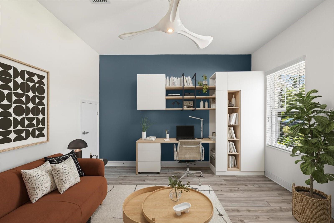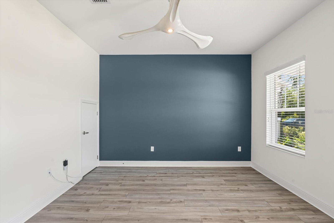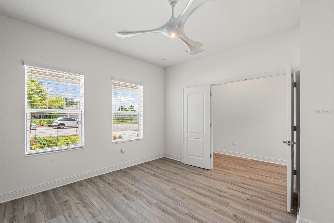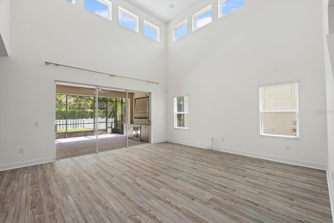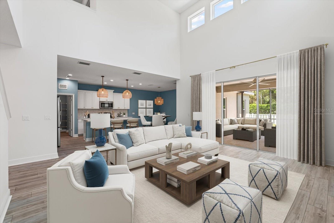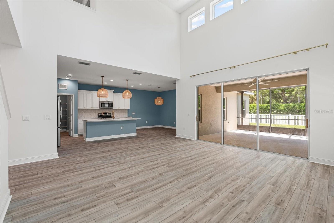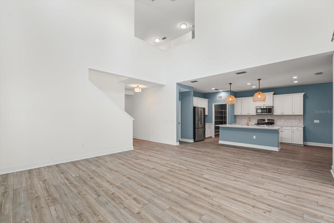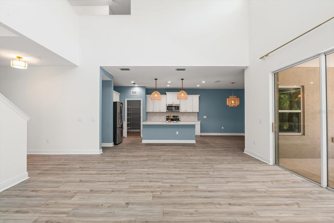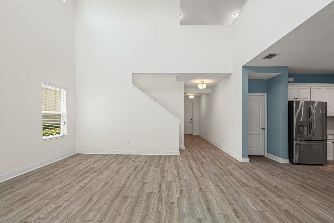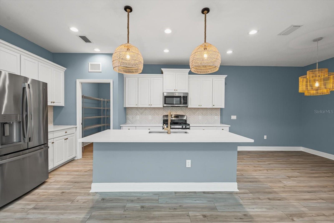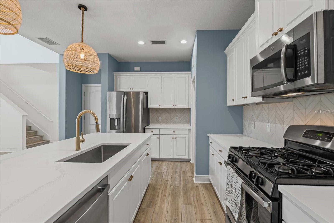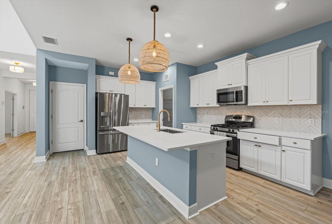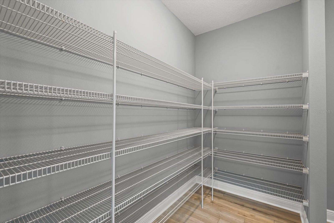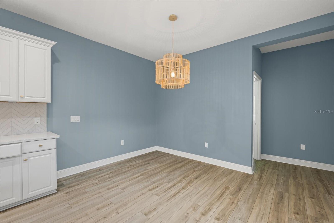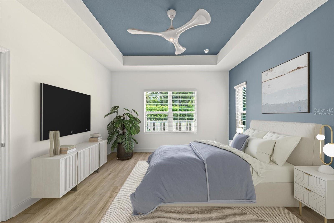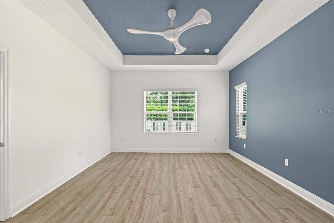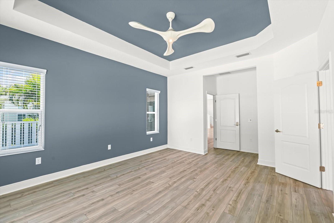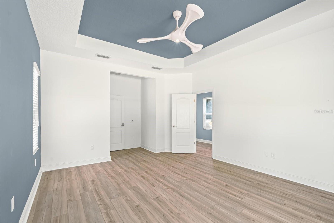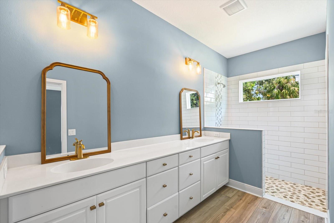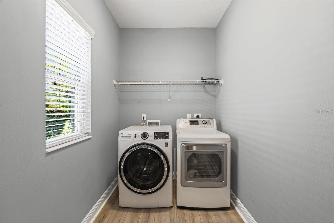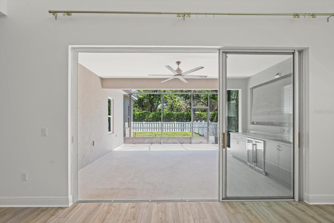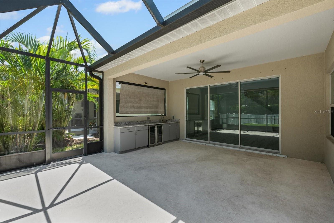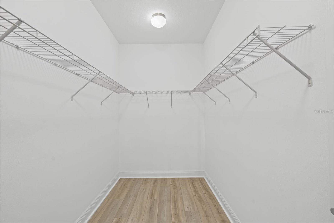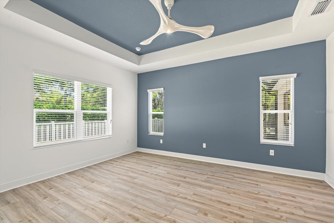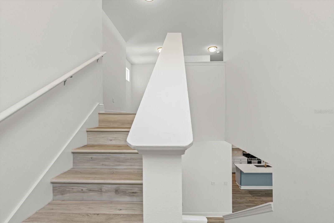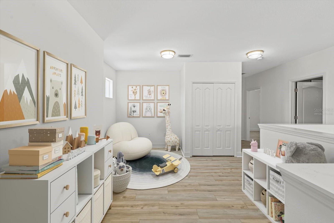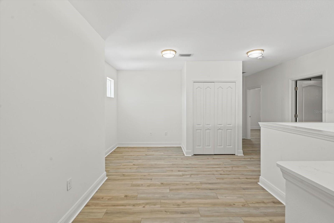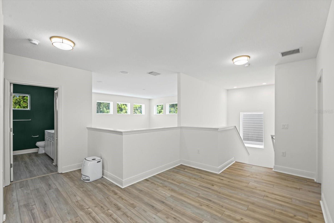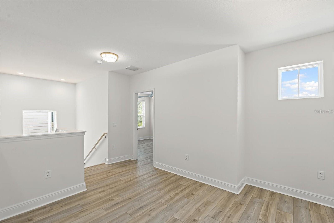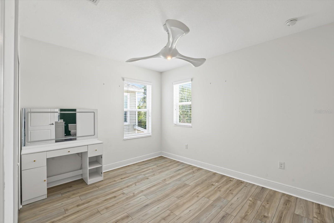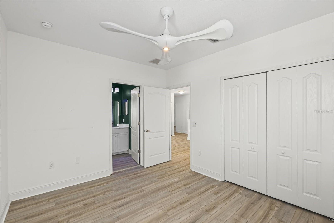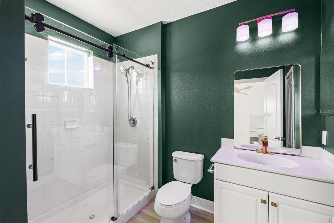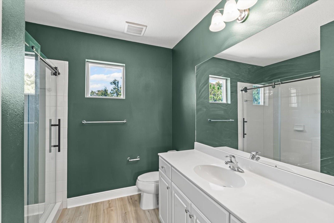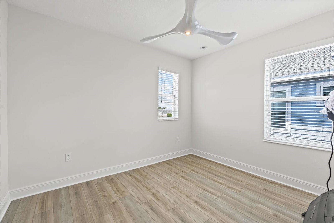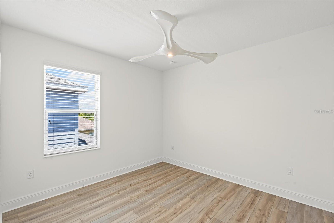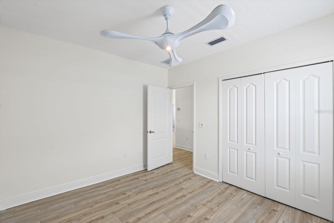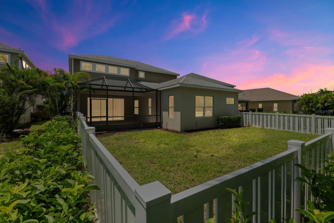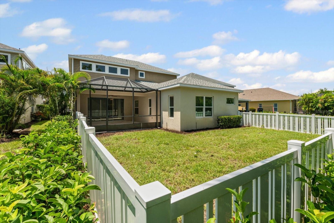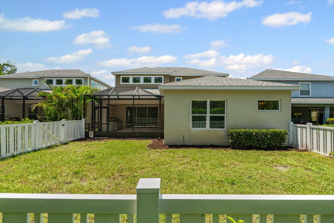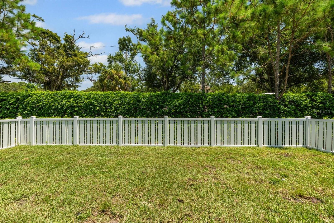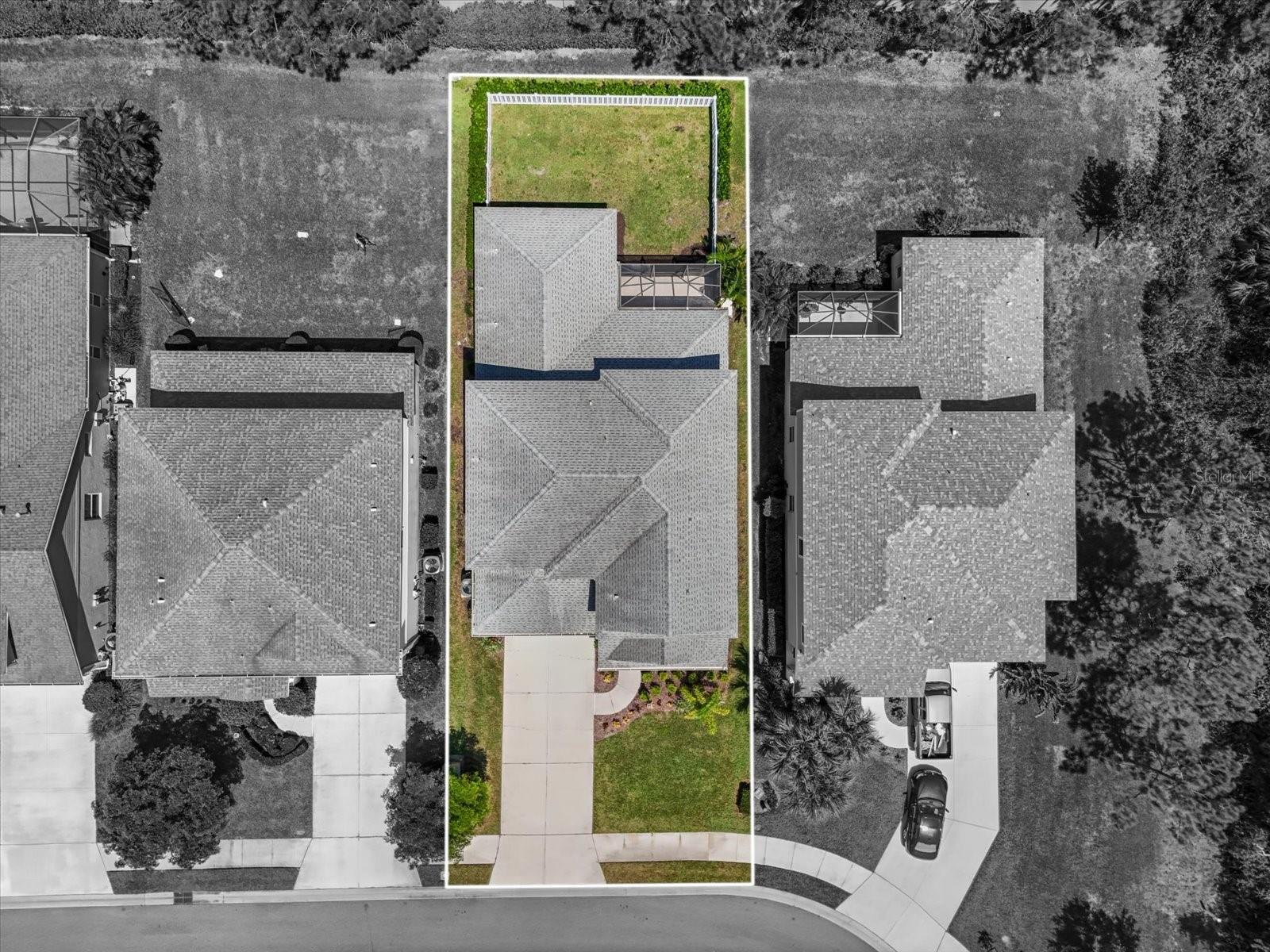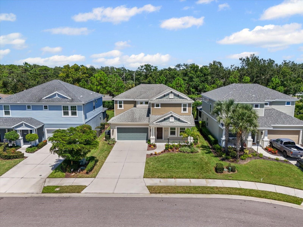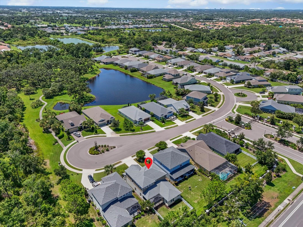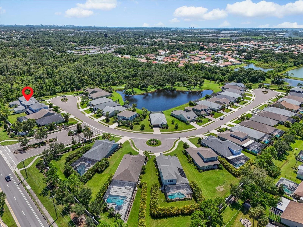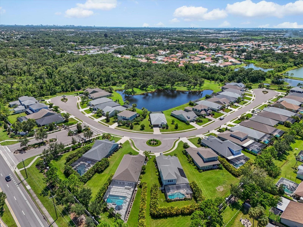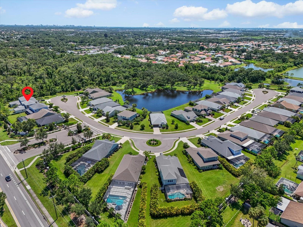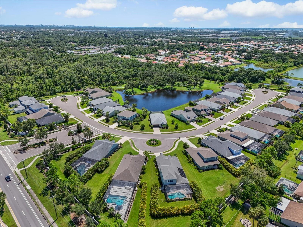4457 Sage Green Terrace, SARASOTA, FL 34243
Property Photos
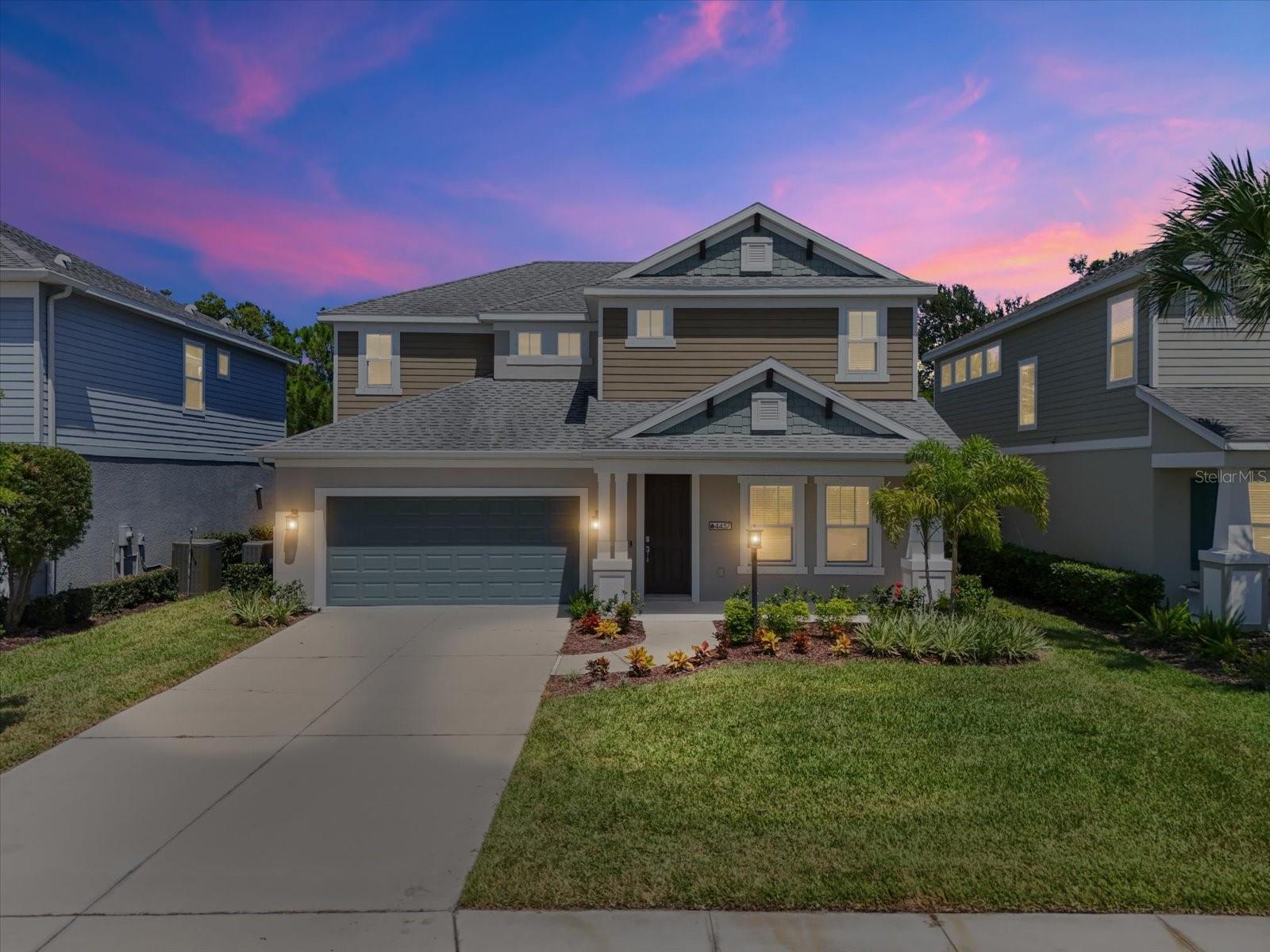
Would you like to sell your home before you purchase this one?
Priced at Only: $629,000
For more Information Call:
Address: 4457 Sage Green Terrace, SARASOTA, FL 34243
Property Location and Similar Properties
- MLS#: A4659251 ( Residential )
- Street Address: 4457 Sage Green Terrace
- Viewed: 218
- Price: $629,000
- Price sqft: $179
- Waterfront: No
- Year Built: 2018
- Bldg sqft: 3509
- Bedrooms: 5
- Total Baths: 4
- Full Baths: 3
- 1/2 Baths: 1
- Garage / Parking Spaces: 2
- Days On Market: 108
- Additional Information
- Geolocation: 27.4135 / -82.5058
- County: MANATEE
- City: SARASOTA
- Zipcode: 34243
- Subdivision: Magnolia Point
- Provided by: COMPASS FLORIDA LLC
- Contact: Sean Averso
- 941-279-3630

- DMCA Notice
-
DescriptionOne or more photo(s) has been virtually staged. Welcome to this exceptional 4 bedroom plus den, 3.5 bathroom two story residence thoughtfully positioned on a peaceful cul de sac within an exclusive private gated community. This meticulously updated home showcases modern elegance and timeless appeal throughout its expansive floor plan. Upon entry, you are greeted by soaring ceilings and an abundance of natural light that flows seamlessly through the open concept living spaces. The heart of the home features a gourmet kitchen with updated appliances, ample cabinetry, and generous counter space perfect for meal preparation and casual dining. The adjacent living and dining areas provide ideal spaces for both intimate family gatherings and large scale entertaining. The main level includes a versatile den that can serve as a home office, media room, or study, offering flexibility to suit your lifestyle needs. A convenient half bath on the first floor accommodates guests with ease. Retreat upstairs to discover the luxurious primary suite, a true sanctuary featuring an en suite bathroom with modern fixtures and finishes. Three additional well appointed bedrooms provide comfortable accommodations for family or guests, complemented by two additional full bathrooms with quality updates. The private backyard offers a blank canvas for outdoor entertaining, gardening, or simply relaxing in your own peaceful retreat. The cul de sac location ensures minimal through traffic, providing added safety and tranquility. Premium community amenities behind secure gates offer peace of mind and an elevated lifestyle. With no CDD fees and exceptionally low HOA dues, this home presents outstanding long term value. Convenient proximity to top rated schools, shopping centers, dining establishments, parks, and major transportation routes ensures everyday convenience. This turn key residence combines sophisticated updates, functional design, and an unbeatable location. Dont miss the opportunity to make this exceptional property your new home. Schedule your private showing today.
Payment Calculator
- Principal & Interest -
- Property Tax $
- Home Insurance $
- HOA Fees $
- Monthly -
For a Fast & FREE Mortgage Pre-Approval Apply Now
Apply Now
 Apply Now
Apply NowFeatures
Building and Construction
- Covered Spaces: 0.00
- Exterior Features: Hurricane Shutters, Sliding Doors
- Flooring: Laminate
- Living Area: 2727.00
- Roof: Shingle
Land Information
- Lot Features: Cul-De-Sac, Private
Garage and Parking
- Garage Spaces: 2.00
- Open Parking Spaces: 0.00
- Parking Features: Driveway, Garage Door Opener
Eco-Communities
- Water Source: None
Utilities
- Carport Spaces: 0.00
- Cooling: Central Air
- Heating: Central
- Pets Allowed: Breed Restrictions, Cats OK, Dogs OK, Size Limit, Yes
- Sewer: Public Sewer
- Utilities: Electricity Connected, Natural Gas Connected, Public, Sewer Connected, Sprinkler Recycled, Underground Utilities, Water Connected
Finance and Tax Information
- Home Owners Association Fee: 825.00
- Insurance Expense: 0.00
- Net Operating Income: 0.00
- Other Expense: 0.00
- Tax Year: 2024
Other Features
- Appliances: Dishwasher, Disposal, Dryer, Microwave, Range, Refrigerator, Washer
- Association Name: Patty Doll
- Association Phone: 888.813.3435
- Country: US
- Interior Features: Cathedral Ceiling(s), Ceiling Fans(s), High Ceilings, Open Floorplan, Primary Bedroom Main Floor, Solid Surface Counters, Thermostat, Walk-In Closet(s)
- Legal Description: LOT 108 MAGNOLIA POINT II REPLAT PI#19411.0420/9
- Levels: Two
- Area Major: 34243 - Sarasota
- Occupant Type: Vacant
- Parcel Number: 1941104209
- Possession: Close Of Escrow
- Views: 218
- Zoning Code: RSF
Nearby Subdivisions
Avalon At The Villages Of Palm
Avista Of Palm-aire
Avista Of Palmaire
Ballentine Manor Estates
Brookside Add To Whitfield
Carlyle At Villages Of Palm-ai
Carlyle At Villages Of Palmair
Cascades At Sarasota Ph Iiia
Cascades At Sarasota Ph Iv
Cedar Creek
Centre Lake
Club Villas At Palm Aire Ph Vi
Club Villas Ii At Palmaire Ph
Clubside At Palmaire
Country Oaks
Crescent Lakes Ph 3
De Soto Country Club Colony
Del Sol Village At Longwood Ru
Desoto Acres
Desoto Pines
Desoto Pines Unit 1
Fairway Six
Fiddlers Creek
Glenbrooke
Glenbrooke Iii
Golf Pointe At Palmaire Cc Sec
Grady Pointe
Hunters Grove
Lakeridge Falls Ph 1a
Lakeridge Falls Ph 1b
Lakeridge Falls Ph 1c
Las Casas Condo
Links At Palmaire
Longwood Run
Longwood Run Ph 3 Pt B
Magnolia Point
Matoaka Hgts
Mote Ranch Village I
No Subdivision
North Isles
Oak Grove Park
Palm Aire
Palm Lakes
Palm West
Palm-aire At Sarasota 10-b
Palm-aire At Sarasota 9-a
Palmaire At Sarasota
Palmaire At Sarasota 10b
Palmaire At Sarasota 11a
Palmaire At Sarasota 9a
Palmaire At Sarasota 9b
Parkridge
Pine Trace
Pine Trace Condo
Pinehurst Sec I
Pinehurst Sec Ii
Pinehurst Village Sec 1 Ph Bg
Residences At University Grove
Rosewood At The Gardens
Rosewood At The Gardens Sec 2
Sarabay Woods
Sarapalms
Sarasota Cay Club Condo
Sarasota Lakes Rv Resort
Soleil West
Soleil West Ph Ii
Sonoma Ph I
The Trails Ph Iia
The Trails Ph Iv
The Villas Of Eagle Creek Iii
Treetops At North 40 Placid
Treetops At North 40 - Placid
Treetops At North Forty
Treymore At The Villages Of Pa
Tuxedo Park
University Groves Estates Rese
University Pines
University Village
Uplands The
Vintage Creek
Whitfield Country Club Add Rep
Whitfield Country Club Estates
Whitfield Country Club Heights
Whitfield Estates
Whitfield Estates Blks 14-23 &
Whitfield Estates Blks 1423 2
Whitfield Estates Blks 5563
Whitfield Estates Ctd
Whitfield Manor
Woodbrook
Woodbrook Ph I
Woodbrook Ph Ii-a
Woodbrook Ph Iia
Woodbrook Ph Iib
Woodlake Villas At Palmaire X
Woodland Green
Woods Of Whitfield

- Broker IDX Sites Inc.
- 750.420.3943
- Toll Free: 005578193
- support@brokeridxsites.com



