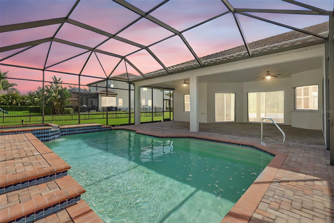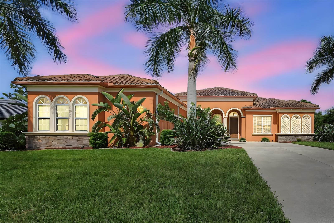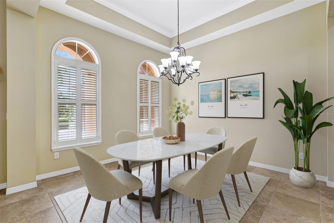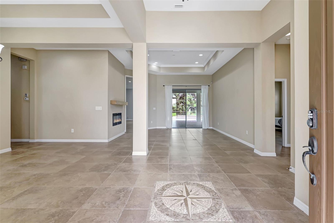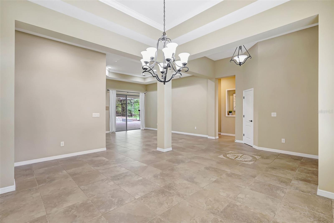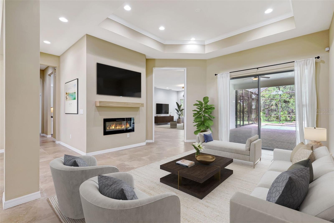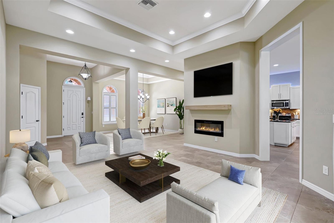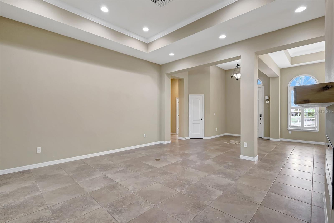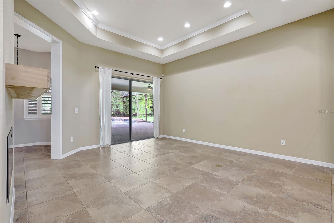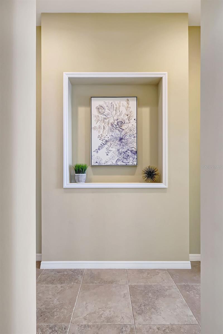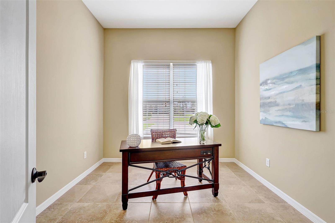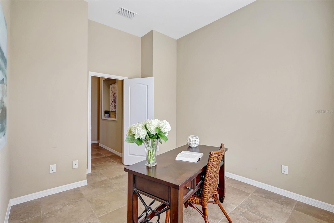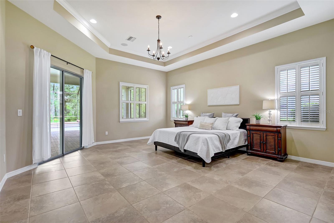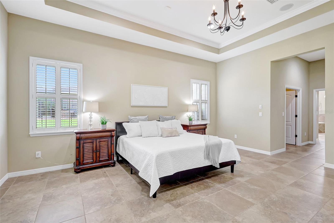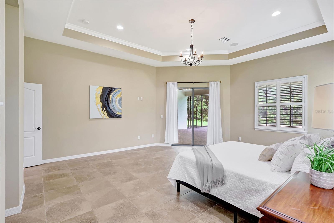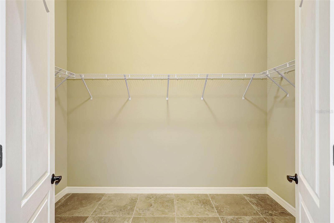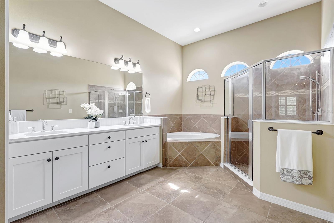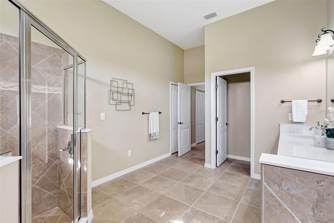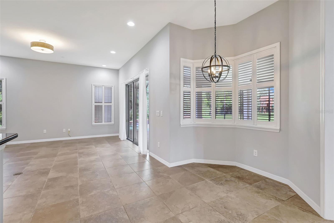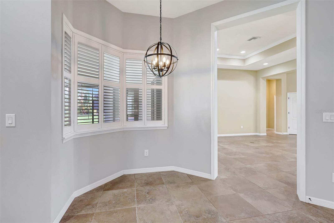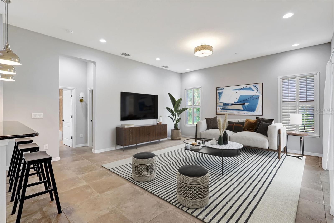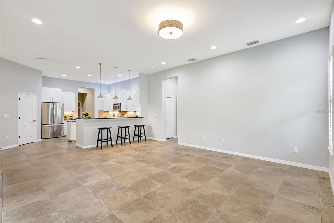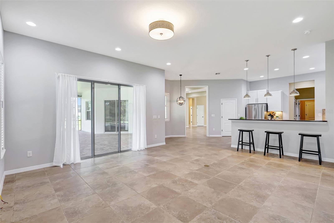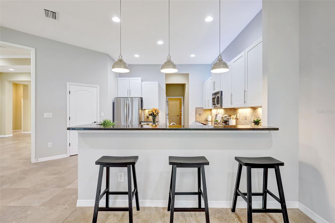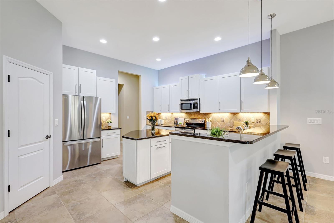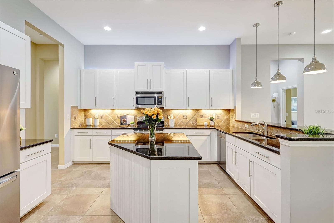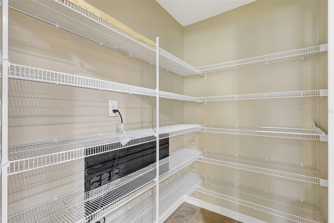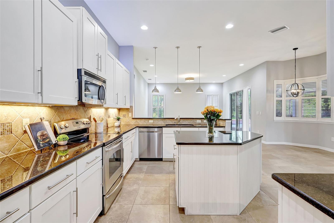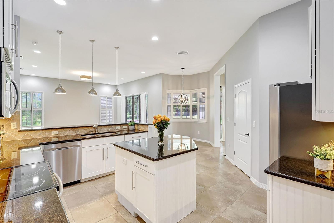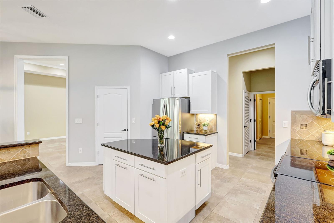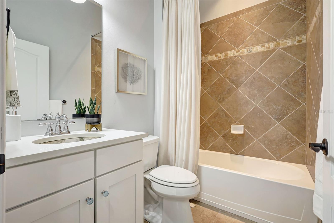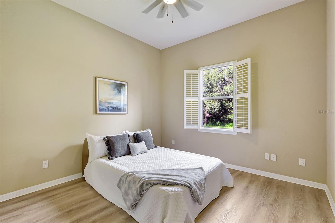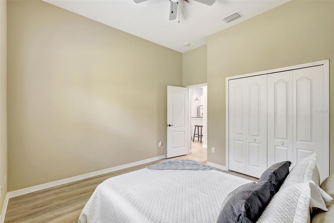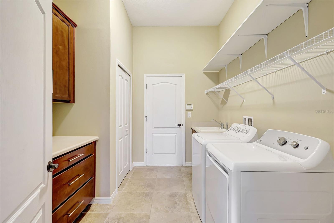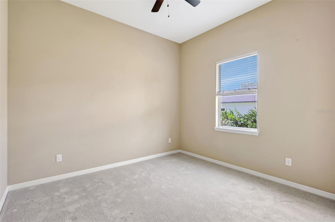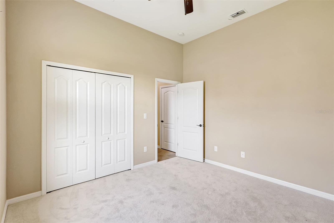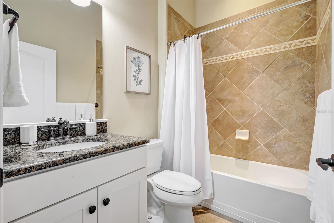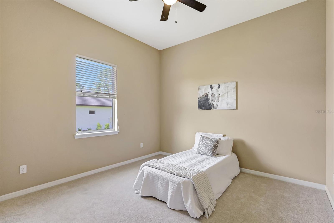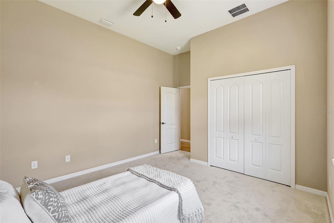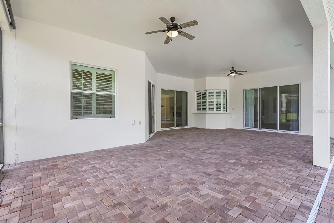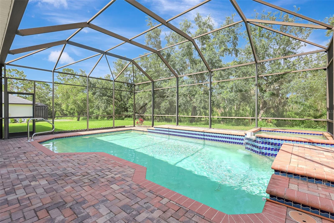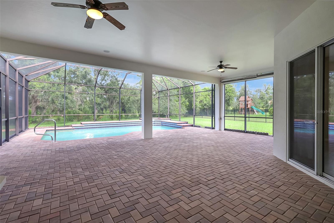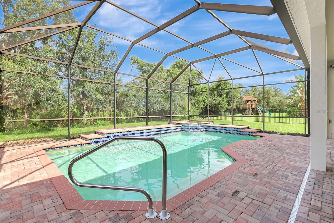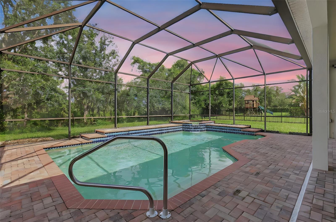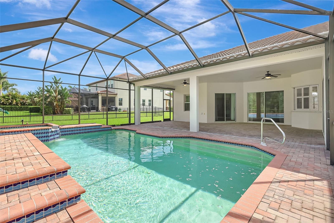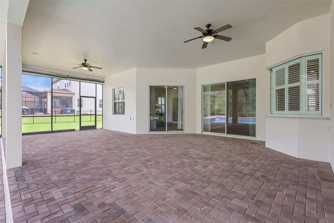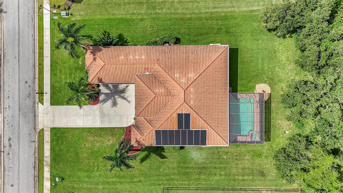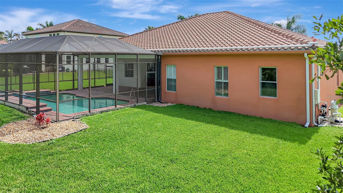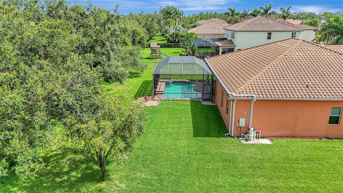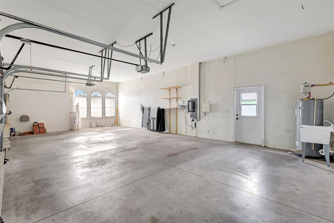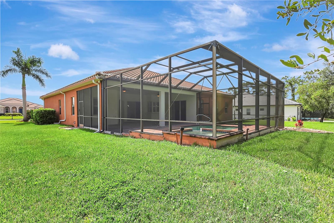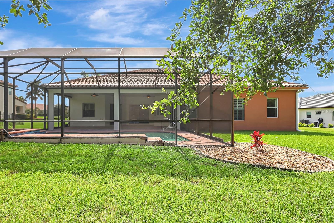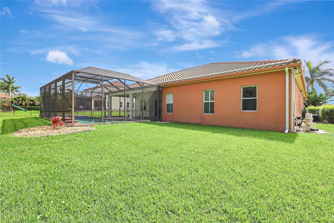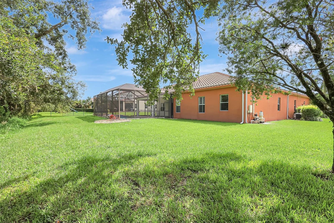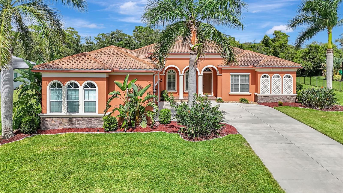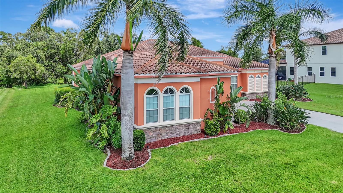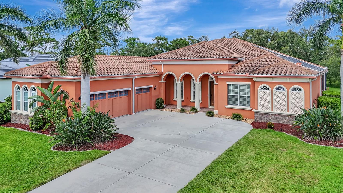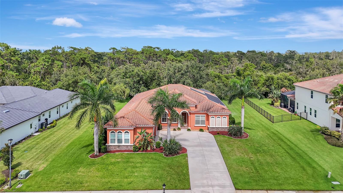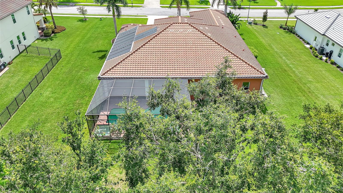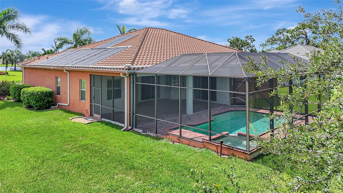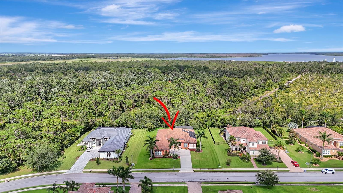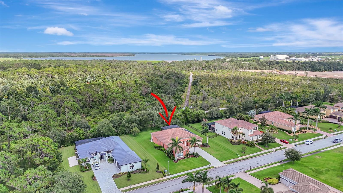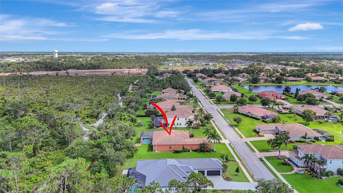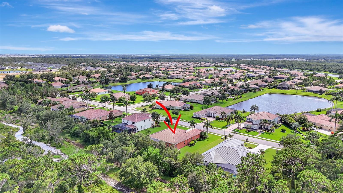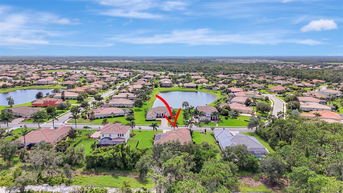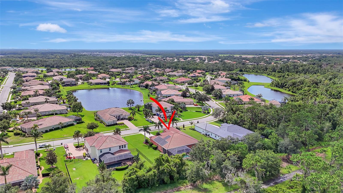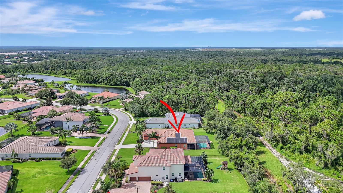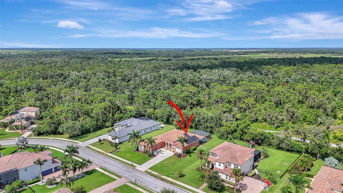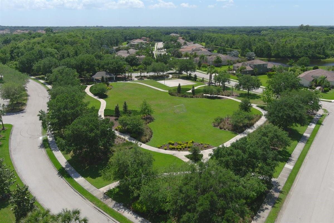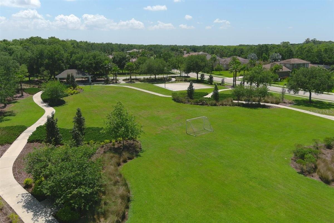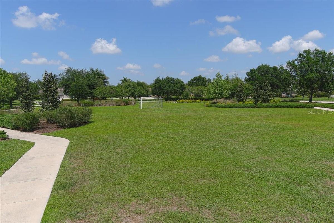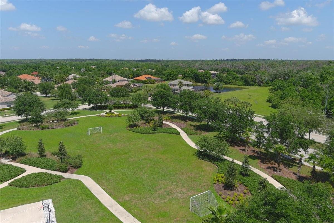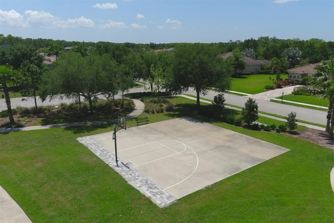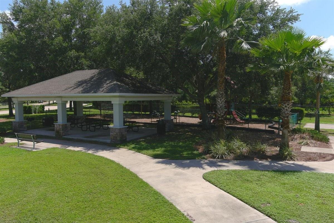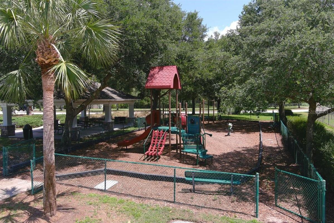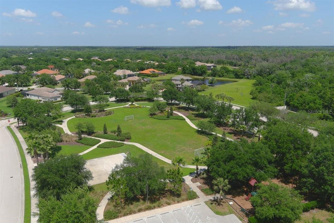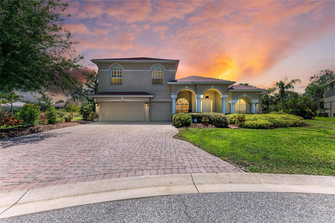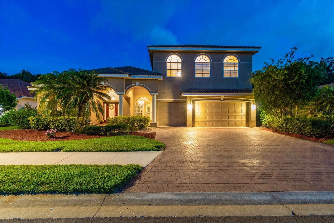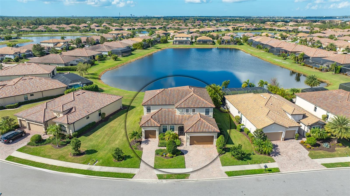111 172nd Street E, BRADENTON, FL 34212
Property Photos
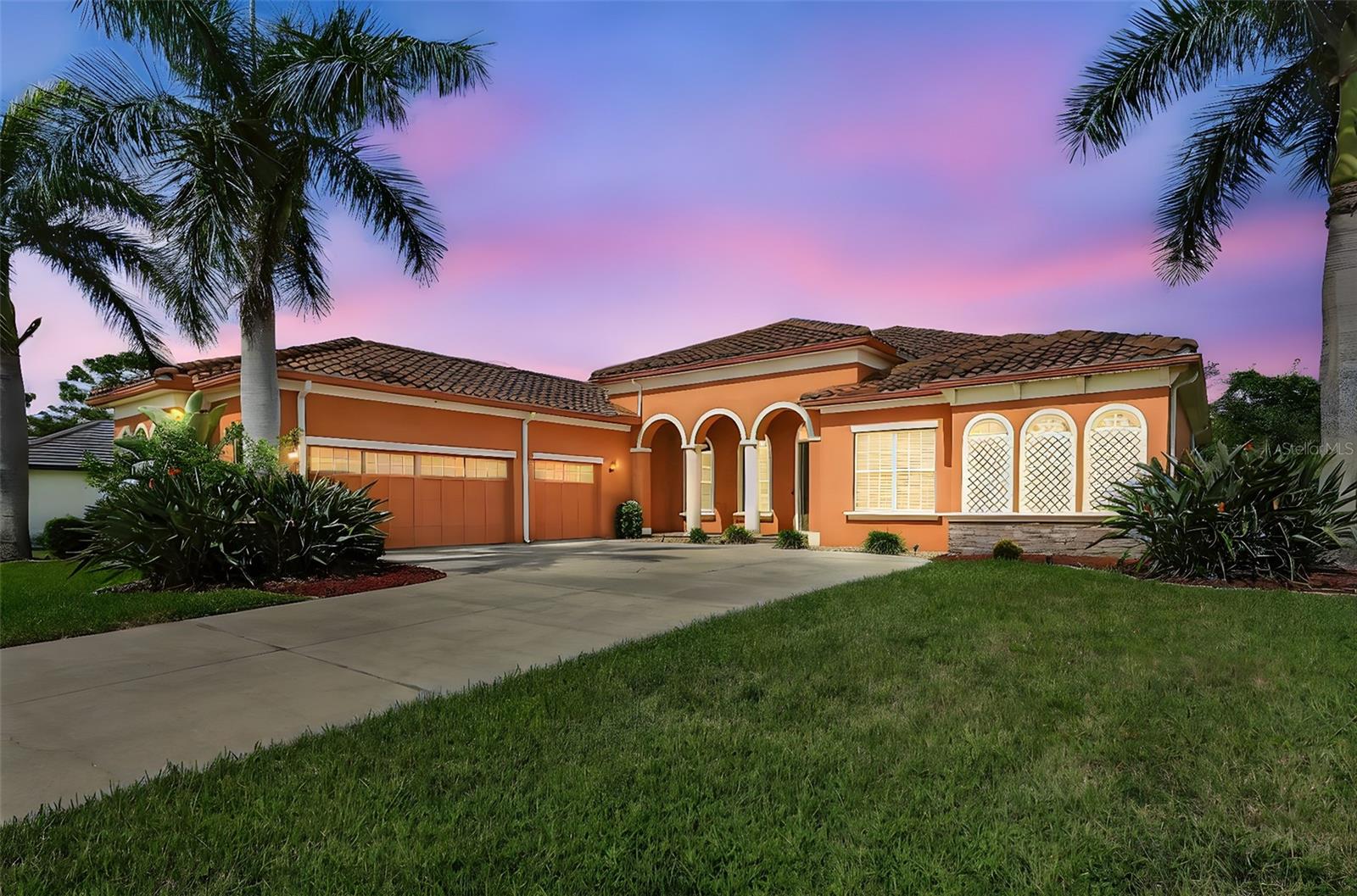
Would you like to sell your home before you purchase this one?
Priced at Only: $825,000
For more Information Call:
Address: 111 172nd Street E, BRADENTON, FL 34212
Property Location and Similar Properties
- MLS#: A4658287 ( Residential )
- Street Address: 111 172nd Street E
- Viewed: 8
- Price: $825,000
- Price sqft: $176
- Waterfront: No
- Year Built: 2011
- Bldg sqft: 4677
- Bedrooms: 4
- Total Baths: 3
- Full Baths: 3
- Garage / Parking Spaces: 3
- Days On Market: 29
- Additional Information
- Geolocation: 27.4981 / -82.3645
- County: MANATEE
- City: BRADENTON
- Zipcode: 34212
- Subdivision: Rye Wilderness Estates Ph Iii
- Elementary School: Gene Witt Elementary
- Middle School: Carlos E. Haile Middle
- High School: Parrish Community High
- Provided by: COLDWELL BANKER REALTY
- Contact: Argelia Vidal
- 941-739-6777

- DMCA Notice
-
DescriptionOne or more photo(s) has been virtually staged. Half Acre Bliss in Rye Wilderness Neighborhood. With gorgeous views of preserve from the amazing pavered pool/spa and from within the home. NO CDD's, LOW HOA fees and top rated schools. This is the Osprey model with a plethora of upgrades, tile roof, side load entry garage, with Holmes beach on Anna Maria Island as the most direct beach. A lovely four bedroom, three bath, plus office home that shows like a model! Eleven foot ceiling and twelve in the treys. Perfectly situated on an amazing premium lot and on a quiet street. The kitchen features granite counters, solid wood cabinetry, an island, Stainless Steel appliances, above and below cabinet lighting, and a long breakfast bar. Opening to the large family room that is perfect for entertaining. Separate living and dining areas feature volume trey ceilings and crown molding with warm neutral tones and tile floors thru out except for carpet in two bedrooms and the third with luxury vinyl. Natural light fills the home thru the larger windows and larger sliding doors. The master suite, spacious with his and hers walk in closets, slider to the lanai, plantation shutters to add elegance along with a luxurious bathroom that includes a separate shower, dual sinks and a garden tub to relax. The spacious mud/laundry room has upper & lower cabinets, a laundry tub, and lots of space. In addition to all of this, this home boasts a side load three and a half car garage. Rye Wilderness is situated just east of the highway, centered between St. Pete and Sarasota. This area has some of the most famous beaches, near UTC mall, Costco, restaurants, shopping, Lakewood Ranch just south, an hour to Tampa airport. Peace and home you will find here. Be the first to reach out, as this will not last long on the market. Comes with one year Shield Essential with American Home Shield.
Payment Calculator
- Principal & Interest -
- Property Tax $
- Home Insurance $
- HOA Fees $
- Monthly -
For a Fast & FREE Mortgage Pre-Approval Apply Now
Apply Now
 Apply Now
Apply NowFeatures
Building and Construction
- Covered Spaces: 0.00
- Exterior Features: Hurricane Shutters, Rain Gutters, Sidewalk, Sliding Doors
- Flooring: Carpet, Ceramic Tile
- Living Area: 3101.00
- Roof: Tile
School Information
- High School: Parrish Community High
- Middle School: Carlos E. Haile Middle
- School Elementary: Gene Witt Elementary
Garage and Parking
- Garage Spaces: 3.00
- Open Parking Spaces: 0.00
- Parking Features: Garage Faces Side
Eco-Communities
- Pool Features: Child Safety Fence, Gunite, In Ground, Lighting, Screen Enclosure
- Water Source: Public
Utilities
- Carport Spaces: 0.00
- Cooling: Central Air
- Heating: Central, Electric
- Pets Allowed: Yes
- Sewer: Public Sewer
- Utilities: Cable Available, Electricity Connected, Public, Sewer Connected, Sprinkler Recycled, Underground Utilities, Water Connected
Amenities
- Association Amenities: Fence Restrictions, Playground, Recreation Facilities
Finance and Tax Information
- Home Owners Association Fee: 230.00
- Insurance Expense: 0.00
- Net Operating Income: 0.00
- Other Expense: 0.00
- Tax Year: 2024
Other Features
- Appliances: Dishwasher, Disposal, Dryer, Electric Water Heater, Microwave, Range, Refrigerator, Washer
- Association Name: Progressive/Justin Patterosn
- Association Phone: 941-921-5393
- Country: US
- Interior Features: Ceiling Fans(s), Eat-in Kitchen, High Ceilings, Kitchen/Family Room Combo, Living Room/Dining Room Combo, Primary Bedroom Main Floor, Solid Wood Cabinets, Split Bedroom, Stone Counters, Tray Ceiling(s), Walk-In Closet(s), Window Treatments
- Legal Description: LOT 41 RYE WILDERNESS ESTATES PHASE III PI#5569.3255/9
- Levels: One
- Area Major: 34212 - Bradenton
- Occupant Type: Vacant
- Parcel Number: 556932569
- Possession: Close Of Escrow
- Zoning Code: PDR
Similar Properties
Nearby Subdivisions
Coddington
Coddington Ph I
Coddington Ph Ii
Copperlefe
Country Creek
Country Creek Ph I
Country Creek Ph Ii
Country Creek Sub Ph I
Country Meadows Ph I
Country Meadows Ph Ii
Cypress Creek Estates
Del Tierra Ph I
Del Tierra Ph Ii
Del Tierra Ph Iii
Del Tierra Ph Ivb Ivc
Enclave At Country Meadows
Gates Creek
Greenfield Plantation
Greenfield Plantation Ph I
Greenfield Plantationplanters
Greyhawk Landing Ph 1
Greyhawk Landing Ph 2
Greyhawk Landing Ph 3
Greyhawk Landing West Ph I
Greyhawk Landing West Ph Ii
Greyhawk Landing West Ph Iii
Greyhawk Landing West Ph Iv-a
Greyhawk Landing West Ph Iva
Greyhawk Landing West Ph V-a
Greyhawk Landing West Ph Va
Hagle Park
Heritage Harbour Subphase E
Heritage Harbour Subphase F
Heritage Harbour Subphase J
Heritage Harbour Subphase J Un
Hidden Oaks
Hillwood Preserve
Lighthouse Cove At Heritage Ha
Magnolia Ranch
Mill Creek Ph I
Mill Creek Ph Ii
Mill Creek Ph Iii
Mill Creek Ph Iv
Mill Creek Ph Vb
Mill Creek Ph Vi
Mill Creek Ph Vii B
Mill Creek Ph Vii-b
Mill Creek Ph Viia
Mill Creek Ph Viib
Mill Creek Phase Viia
Millbrook At Greenfield
Millbrook At Greenfield Planta
None
Not Applicable
Old Grove At Greenfield Ph Iii
Osprey Landing
Palm Grove At Lakewood Ranch
Planters Manor At Greenfield P
Raven Crest
River Strand
River Strand Heritage Harbour
River Strandheritage Harbour P
River Strandheritage Harbour S
River Wind
Riverside Preserve Ph 1
Riverside Preserve Ph Ii
Rye Meadows Sub
Rye Wilderness Estates Ph Ii
Rye Wilderness Estates Ph Iii
Rye Wilderness Estates Ph Iv
Stoneybrook
Stoneybrook At Heritage Harbou
The Villas At Christian Retrea
Watercolor Place I
Watercolor Place Ph Ii
Waterlefe
Waterlefe Golf River Club
Waterlefe Golf & River Club
Winding River

- Broker IDX Sites Inc.
- 750.420.3943
- Toll Free: 005578193
- support@brokeridxsites.com



