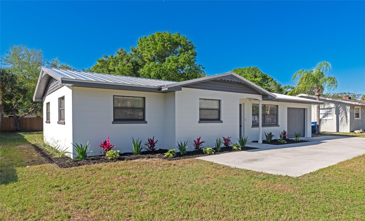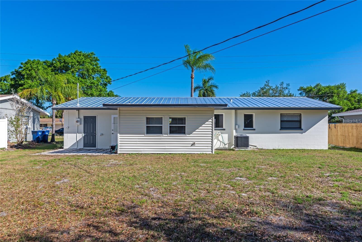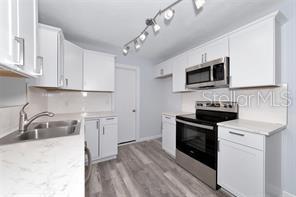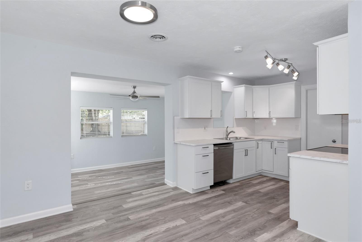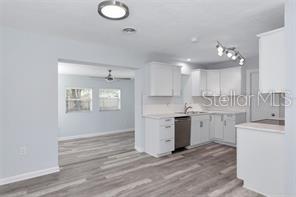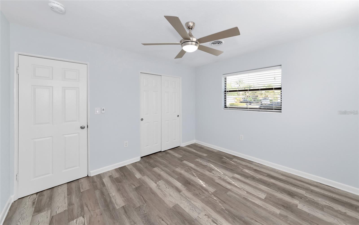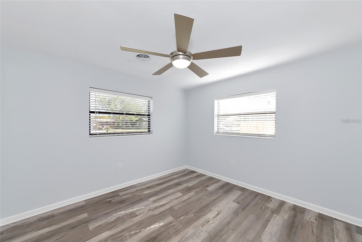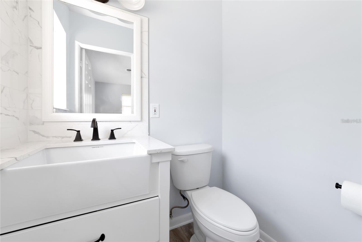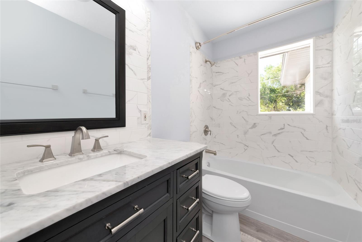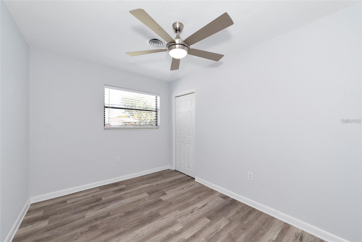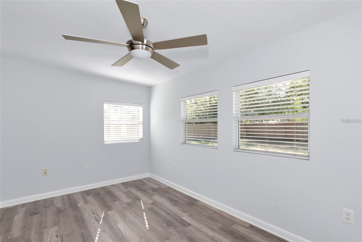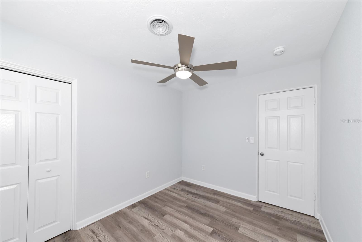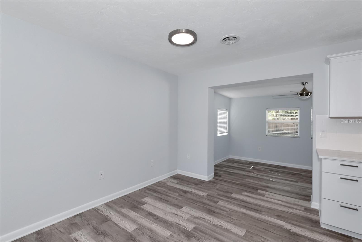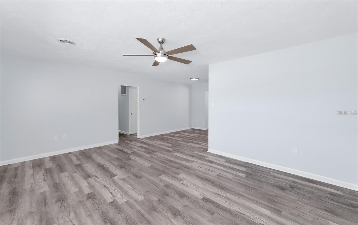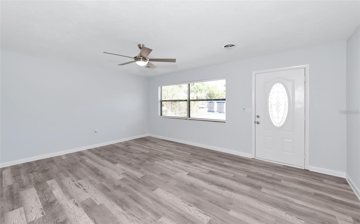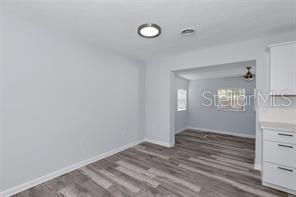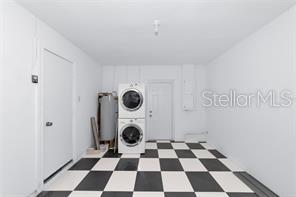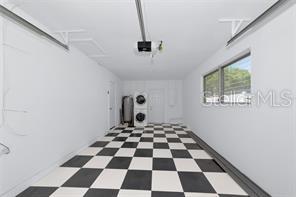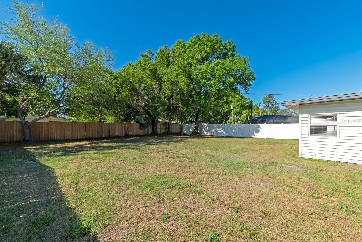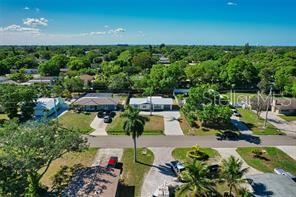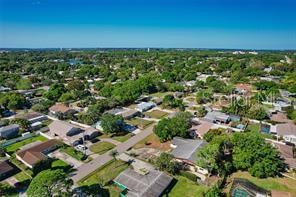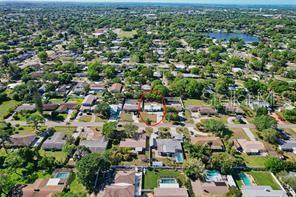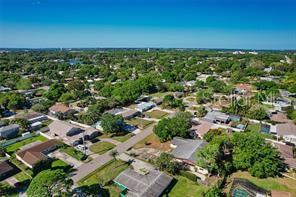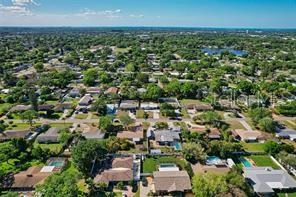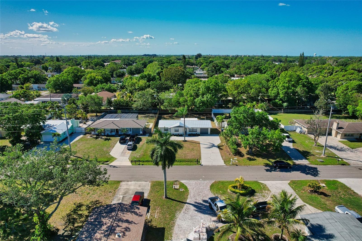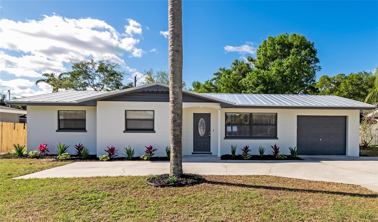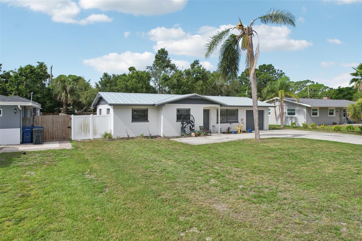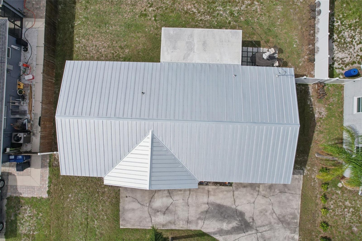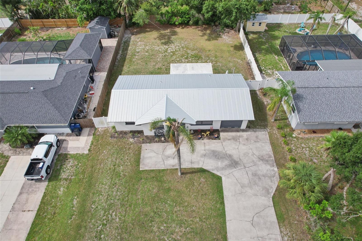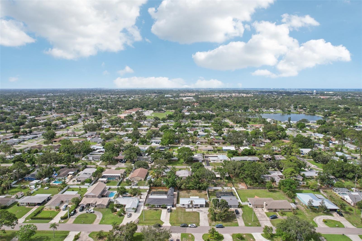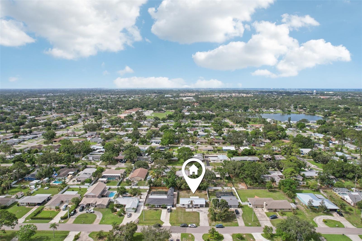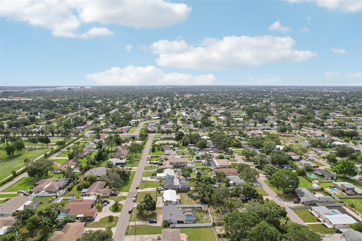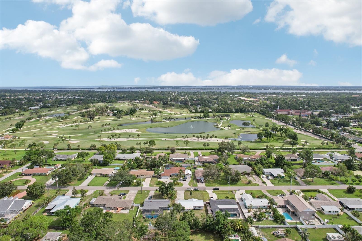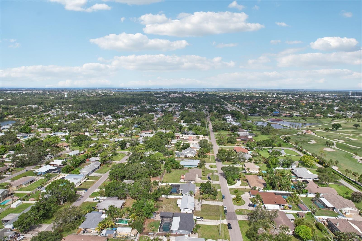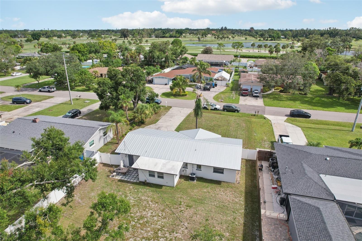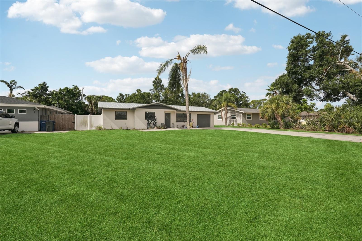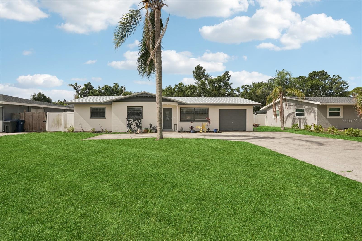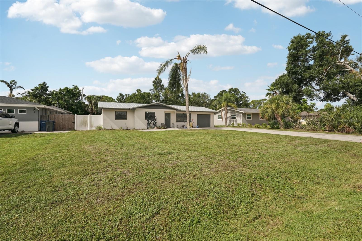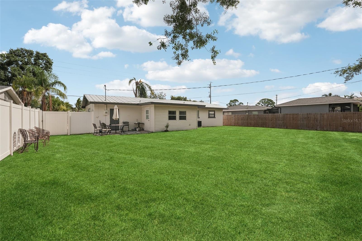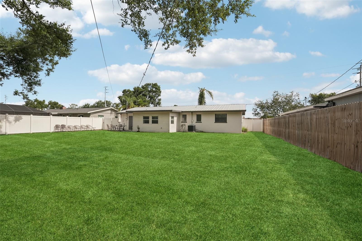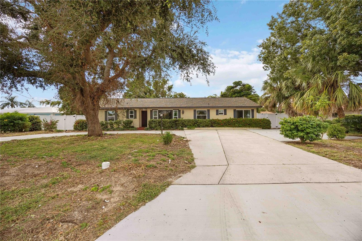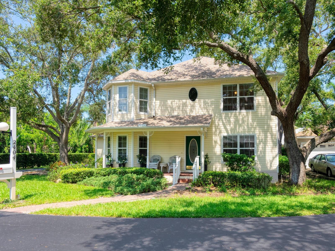4505 18th Avenue W, BRADENTON, FL 34209
Property Photos
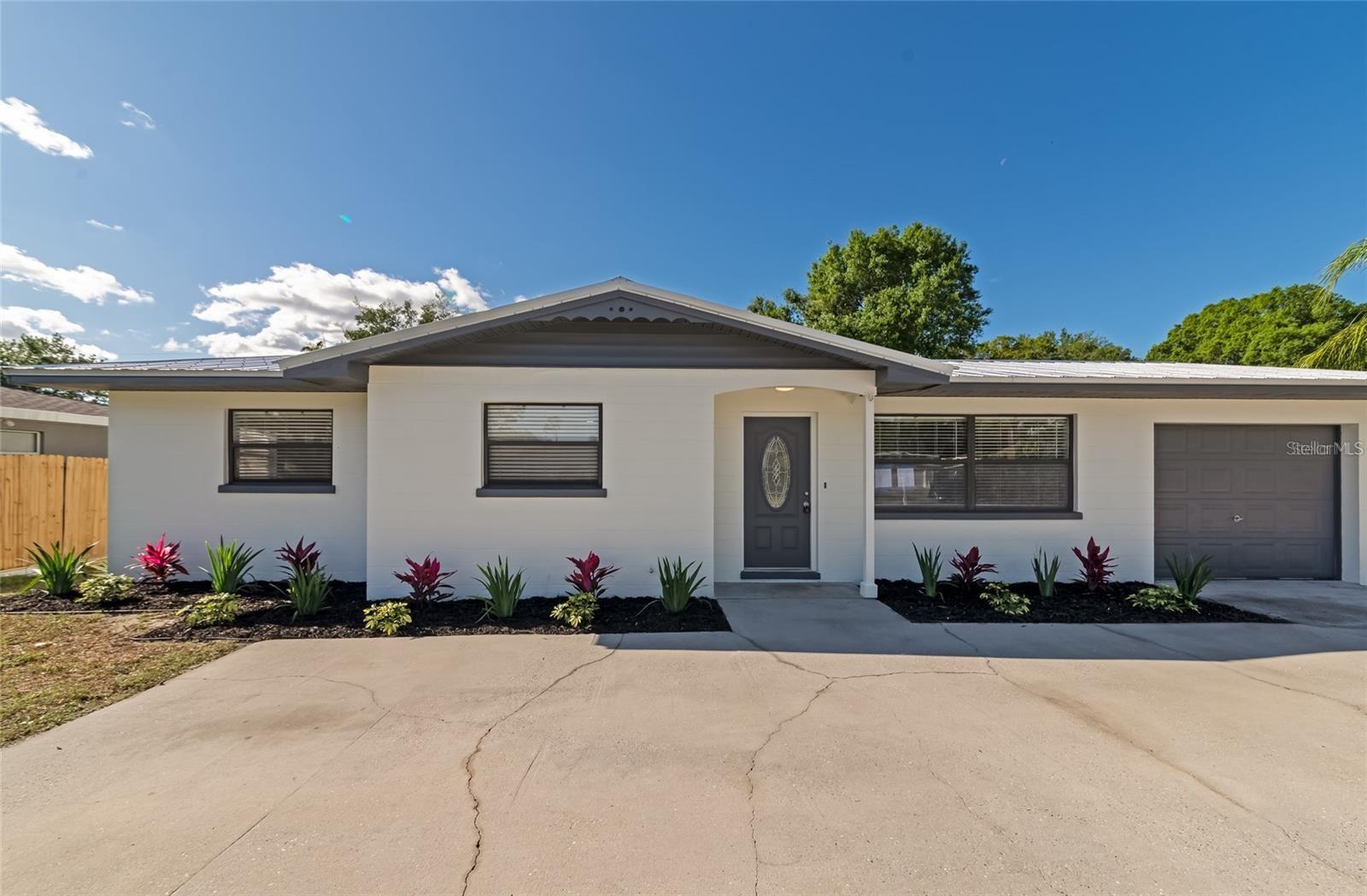
Would you like to sell your home before you purchase this one?
Priced at Only: $379,900
For more Information Call:
Address: 4505 18th Avenue W, BRADENTON, FL 34209
Property Location and Similar Properties
- MLS#: A4656871 ( Residential )
- Street Address: 4505 18th Avenue W
- Viewed: 93
- Price: $379,900
- Price sqft: $281
- Waterfront: No
- Year Built: 1961
- Bldg sqft: 1350
- Bedrooms: 3
- Total Baths: 2
- Full Baths: 1
- 1/2 Baths: 1
- Garage / Parking Spaces: 1
- Days On Market: 133
- Additional Information
- Geolocation: 27.4835 / -82.6064
- County: MANATEE
- City: BRADENTON
- Zipcode: 34209
- Subdivision: Golf Club Gardens Resubdivided
- Elementary School: Miller Elementary
- Middle School: W.D. Sugg Middle
- High School: Bayshore High
- Provided by: BRIGHT REALTY
- Contact: Melissa Rogier
- 941-552-6036

- DMCA Notice
-
Description****PRICE REDUCTION**** Modern Gem Near Anna Maria Island Welcome to this fully renovated, move in ready home in a prime Bradenton locationjust minutes from the sugar like sands of Anna Maria Island, downtown dining, and the amenities of G.T. Bray Park. Nestled in a sought after school district and mere blocks from the Bradenton Country Club, this property is a dream for beach lovers, outdoor enthusiasts, and golfers alike. Key Features: Full Renovation: Sleek modern kitchen with upgraded appliances, stylish cabinetry, and fresh flooring throughout. Durable Metal Roof: Low maintenance and built to last. Oversized Fenced Lot: Spacious backyard offering privacy and room to entertain or unwind. Garage with Race Deck Flooring: A polished touch for car enthusiasts or extra storage. Prime Location: Quick access to top rated schools, parks, shopping, and Gulf Coast beaches. This home blends **modern convenience with unbeatable location**dont miss the chance to own a slice of Bradentons best. Schedule your showing today!
Payment Calculator
- Principal & Interest -
- Property Tax $
- Home Insurance $
- HOA Fees $
- Monthly -
For a Fast & FREE Mortgage Pre-Approval Apply Now
Apply Now
 Apply Now
Apply NowFeatures
Building and Construction
- Covered Spaces: 0.00
- Exterior Features: Dog Run, Lighting
- Fencing: Fenced, Wood
- Flooring: Vinyl
- Living Area: 1167.00
- Roof: Metal
Property Information
- Property Condition: Completed
School Information
- High School: Bayshore High
- Middle School: W.D. Sugg Middle
- School Elementary: Miller Elementary
Garage and Parking
- Garage Spaces: 1.00
- Open Parking Spaces: 0.00
- Parking Features: Driveway
Eco-Communities
- Water Source: Public
Utilities
- Carport Spaces: 0.00
- Cooling: Central Air
- Heating: Electric
- Pets Allowed: Cats OK, Dogs OK, Yes
- Sewer: Public Sewer
- Utilities: BB/HS Internet Available, Electricity Available, Sewer Connected
Finance and Tax Information
- Home Owners Association Fee: 0.00
- Insurance Expense: 0.00
- Net Operating Income: 0.00
- Other Expense: 0.00
- Tax Year: 2024
Other Features
- Appliances: Dishwasher, Disposal, Dryer, Electric Water Heater, Microwave, Range, Refrigerator, Washer
- Country: US
- Furnished: Unfurnished
- Interior Features: Ceiling Fans(s), Crown Molding, Thermostat
- Legal Description: LOT 9 BLK 2 RESUB GOLF CLUB GARDENS PI#40300.0000/6
- Levels: One
- Area Major: 34209 - Bradenton/Palma Sola
- Occupant Type: Tenant
- Parcel Number: 4030000006
- Views: 93
- Zoning Code: RSF3
Similar Properties
Nearby Subdivisions
43 Waterside Lane 1 At Perico
Aloise Park
Arbor Oaks Ph 2
Arbor Oaks Sub Ph 2
Azalea Park Northwest
Azalea Park Northwest A Sub
Bay Way Park Rev
Bayou Harbor
Bayou Vista
Bayview Grove
Baywood West
Belair
Belair Bayou
Bonnie Lynn Estates
Bradenton Country Club
Bradenton Country Club To 64
Cambridge Village West
Cape Town Village Ph I
Catalina
Century Estates
Cimarron
Coral Heights 5th Add
Cordova Lakes Ph I
Cordova Lakes Ph Ii
Cordova Lakes Ph Iii
Cordova Villas
Cordova Villas Condo
Cordova Villas Ph 10
Cortez
Crestmoor
Estuary
Fairway Acres
Fiddlers Green
Flamingo Cay
Flamingo Cay First
Flamingo Cay First Unit
Flamingo Cay Second
Golf Club Gardens Resubdivided
Golf View Park
Grove Haven
Harbor Woods
Hawthorn Park Ph I
Hawthorn Park Ph Ii
Heritage Village West
Kenilworth
Larmarie Shores
Laurel Oak Park
Long Lt
Loop Of Northwest Bradenton
Lot A Hensonville Iii Sub
Mahogany Bay
Meadowcroft Prcl Gg
Meadowcroft Prcl Hh
Meadowcroft Prcl J
Meadowcroft Prcl V Bldg 7
Meadowcroft South
Mirabella At Village Green
Onwego Park
Palma Sola
Palma Sola Bay 2121
Palma Sola Bay Estates
Palma Sola Bay Homesteads
Palma Sola Grande
Palma Sola Park
Palma Sola Park Rep
Palma Sola Pines Ii
Palma Sola Trace
Palma Sola Woods Ii
Palma Vista
Perico Bay Club
Perico Bay Club
Pine Meadow Ph Iii
Pine Meadows Subdivision Phase
Pointe West
River Harbor West
River Harbor West Condo
Riverside Terrace
Riverview Harbor
Riverview Landings
Sanctuary Ph Iv Subphase B
Shades Of Palma Sola
Shaws Point
Shore Acres
Tideline
Village Green Of Bradenton
Village Green Of Bradenton Sec
Village West
West Bayou
West Woods
Westwego Park
Willow Lakes Estates
Wisteria Park

- Broker IDX Sites Inc.
- 750.420.3943
- Toll Free: 005578193
- support@brokeridxsites.com



