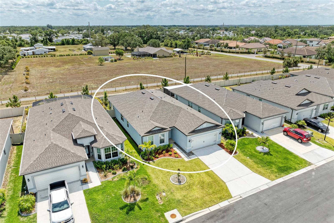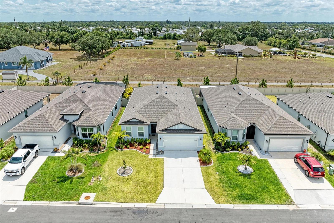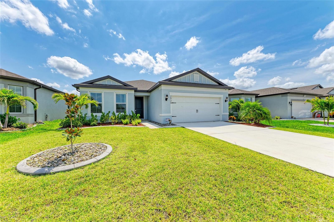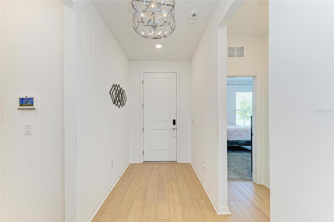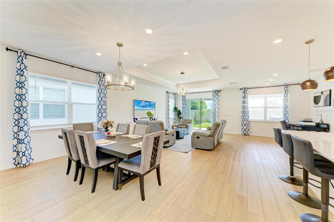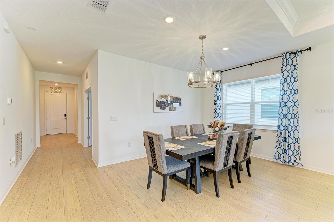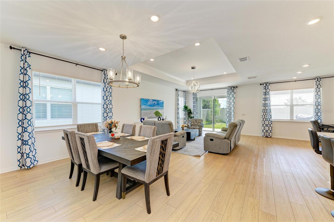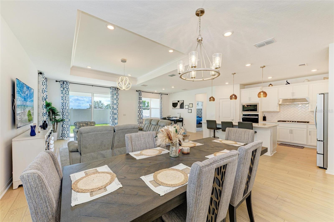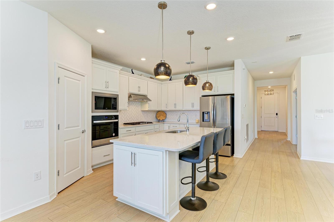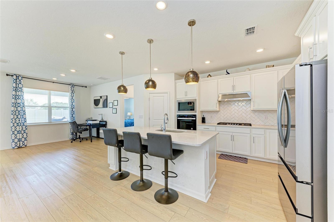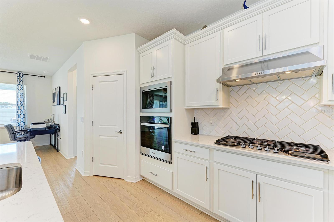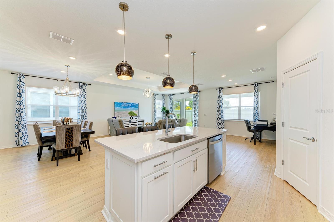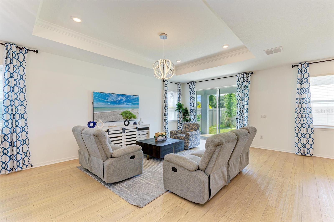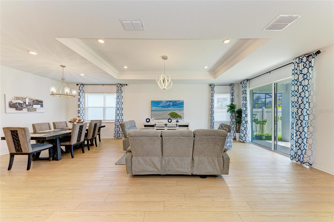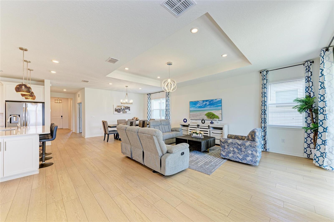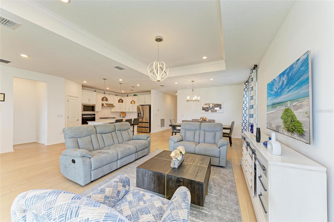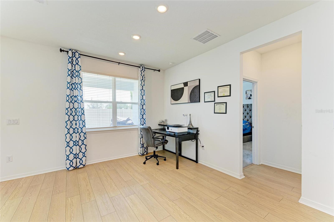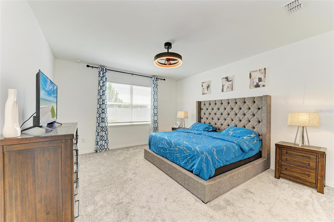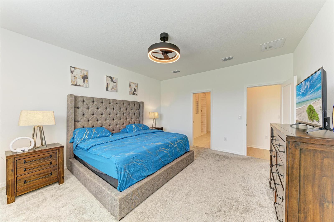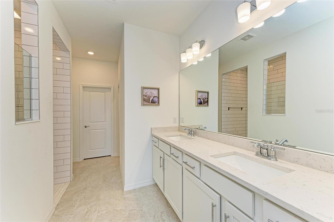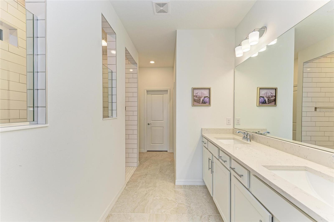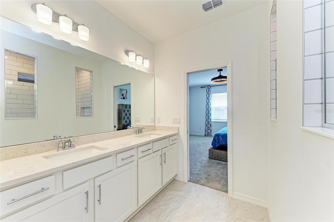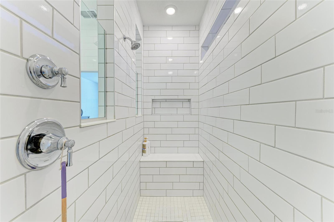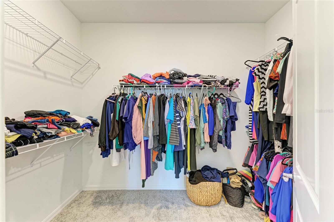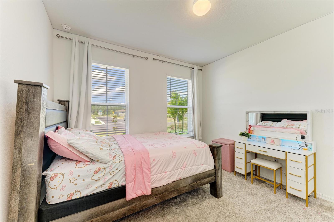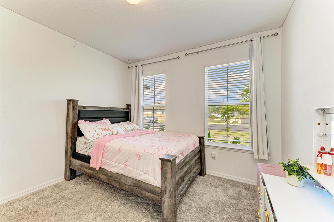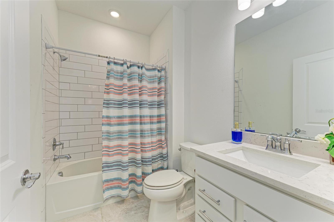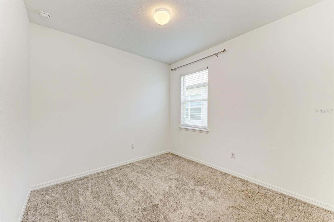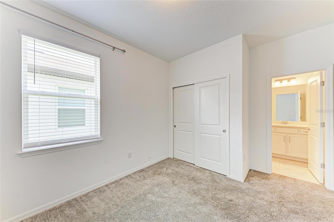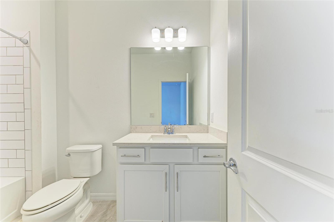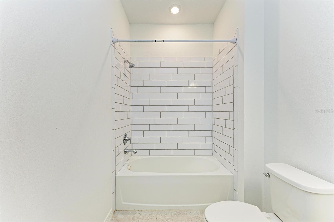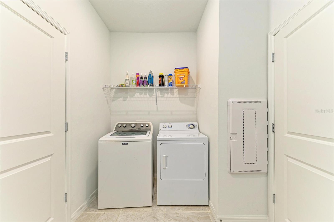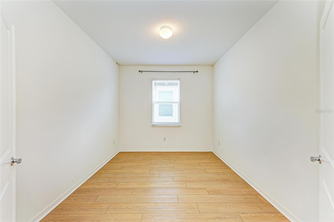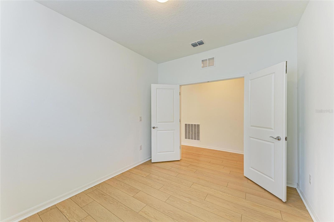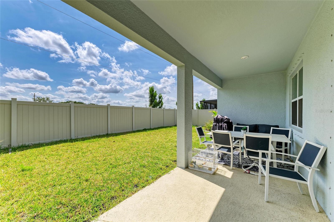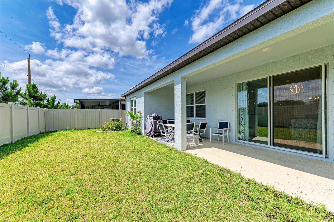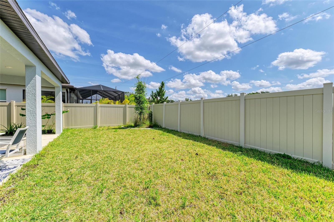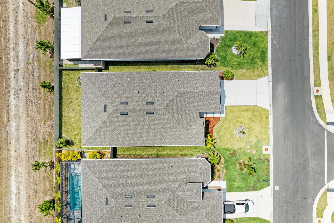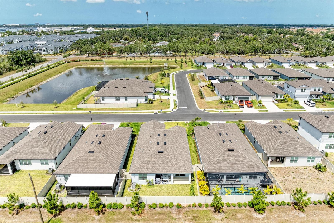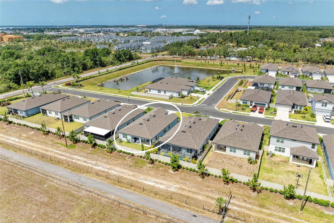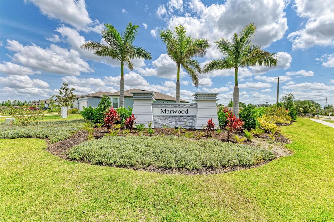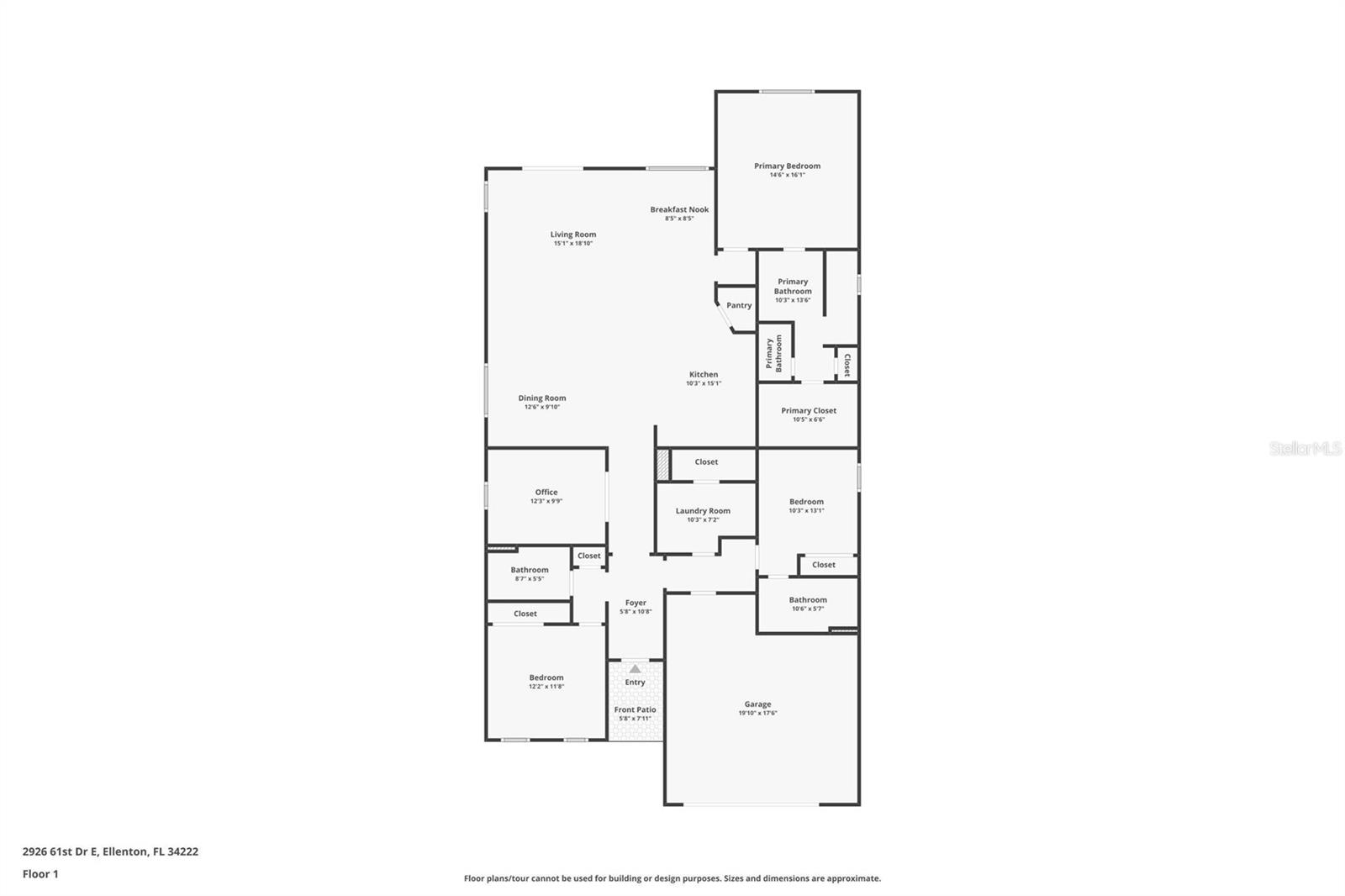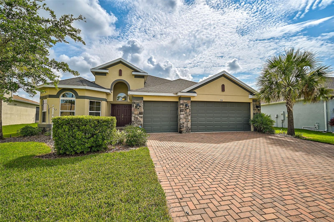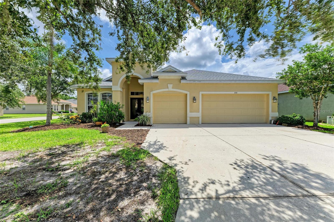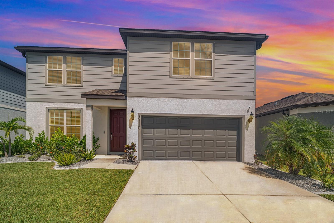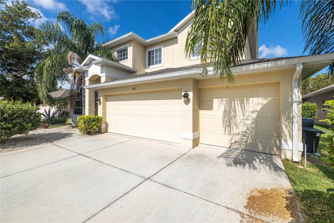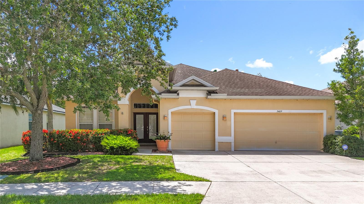2926 61st Drive E, ELLENTON, FL 34222
Property Photos
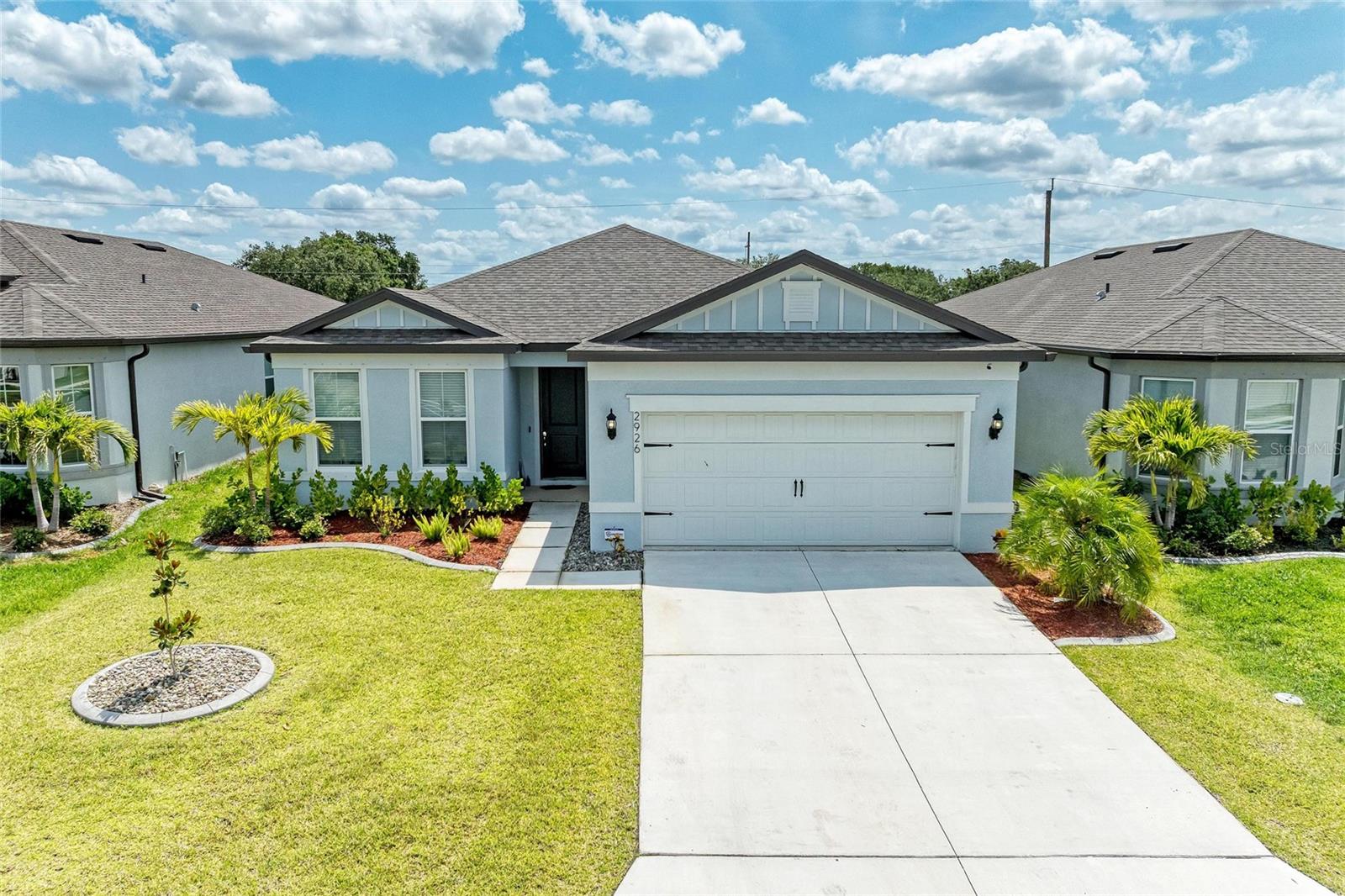
Would you like to sell your home before you purchase this one?
Priced at Only: $475,000
For more Information Call:
Address: 2926 61st Drive E, ELLENTON, FL 34222
Property Location and Similar Properties
- MLS#: A4651877 ( Residential )
- Street Address: 2926 61st Drive E
- Viewed: 91
- Price: $475,000
- Price sqft: $168
- Waterfront: No
- Year Built: 2024
- Bldg sqft: 2822
- Bedrooms: 3
- Total Baths: 3
- Full Baths: 3
- Garage / Parking Spaces: 2
- Days On Market: 152
- Additional Information
- Geolocation: 27.5407 / -82.5015
- County: MANATEE
- City: ELLENTON
- Zipcode: 34222
- Subdivision: Breakwater
- Elementary School: Blackburn Elementary
- Middle School: Buffalo Creek Middle
- High School: Palmetto High
- Provided by: RE/MAX ALLIANCE GROUP
- Contact: Kristy Gentile
- 941-954-5454

- DMCA Notice
-
DescriptionBetter than new! This 2024 built, 3 bedroom, 3 bath home with a private flex room offers all the upgrades youve been dreaming ofwithout the wait of new construction. The heart of this home is its open living, dining, and kitchen areaa space designed for connection. Whether youre hosting friends or enjoying a quiet family night in, this inviting layout keeps everyone together. The gourmet kitchen is the true centerpiece of the home with a quartz island, crisp white cabinetry, a stylish herringbone backsplash, stainless steel appliances, and a gas stove every cook will love. Sliding glass doors extend the living space from the living room to the outdoors with a covered lanai and a fully fenced backyardperfect for grilling while the little ones (with or without fur) play safely. The split floor plan provides privacy and flexibility, with two guest bedroomsone with its own en suite bath, making it ideal for visiting family or multi generational living. An enclosed flex room is perfect for a home office or playroom, while a spacious laundry room adds everyday convenience. At the back of the home, the private owners suite creates a peaceful retreat complete with dual quartz vanities, a frameless glass super shower, and a walk in closet. Additional features include smart home technology with video doorbell, no cdd and low hoa, upgraded tile in baths and laundry, stain resistant carpet in bedrooms, and even a separate hvac closet for extra storage. This property qualifies for a 1% lender incentive if using preferred lender. Inquire for more details. Conveniently located just minutes from i 75, ellenton premium outlets, shopping, and dining. Why wait to build when you can move into this like new home nowfully upgraded and ready to enjoy? With a motivated seller, this opportunity wont last long. Call today to schedule your private showing!
Payment Calculator
- Principal & Interest -
- Property Tax $
- Home Insurance $
- HOA Fees $
- Monthly -
For a Fast & FREE Mortgage Pre-Approval Apply Now
Apply Now
 Apply Now
Apply NowFeatures
Building and Construction
- Builder Model: Medina
- Builder Name: Pulte Home
- Covered Spaces: 0.00
- Exterior Features: Hurricane Shutters, Lighting, Sidewalk, Sliding Doors
- Flooring: Carpet, Luxury Vinyl, Tile
- Living Area: 2228.00
- Roof: Shingle
Land Information
- Lot Features: Sidewalk
School Information
- High School: Palmetto High
- Middle School: Buffalo Creek Middle
- School Elementary: Blackburn Elementary
Garage and Parking
- Garage Spaces: 2.00
- Open Parking Spaces: 0.00
Eco-Communities
- Water Source: Public
Utilities
- Carport Spaces: 0.00
- Cooling: Central Air
- Heating: Central
- Pets Allowed: Yes
- Sewer: Public Sewer
- Utilities: BB/HS Internet Available, Cable Connected, Electricity Connected, Public, Sewer Connected, Sprinkler Meter, Water Connected
Finance and Tax Information
- Home Owners Association Fee: 120.83
- Insurance Expense: 0.00
- Net Operating Income: 0.00
- Other Expense: 0.00
- Tax Year: 2024
Other Features
- Appliances: Dishwasher, Disposal, Dryer, Electric Water Heater, Microwave, Range, Refrigerator, Washer
- Association Name: Leslie Ritchie
- Association Phone: 813-607-2200
- Country: US
- Furnished: Unfurnished
- Interior Features: In Wall Pest System, Kitchen/Family Room Combo, Open Floorplan, Thermostat, Walk-In Closet(s)
- Legal Description: LOT 5, BREAKWATER PI #8121.5030/9
- Levels: One
- Area Major: 34222 - Ellenton
- Occupant Type: Owner
- Parcel Number: 812150309
- Possession: Close Of Escrow
- Views: 91
- Zoning Code: PD-R
Similar Properties
Nearby Subdivisions
Alford Vowells
Bougainvillea
Bougainvillea Place
Breakwater
Covered Bridge Estates Ph 2
Covered Bridge Estates Ph 2b3b
Covered Bridge Estates Ph 4a 4
Covered Bridge Estates Ph 4a,4
Covered Bridge Estates Ph 4a4b
Covered Bridge Estates Ph 6c,6
Covered Bridge Estates Ph 6c6d
Covered Bridge Estates Ph 7a7e
Highland Shores
Highland Shores Fourth
Highland Shores Fourth Unit
Highland Shores Second
Highland Shores Second Unit
Highland Shores Third
Ibis Isle
Marwood
Oak Creek Sub
Oakleaf Hammock
Oakleaf Hammock Ph I Rep
Oakleaf Hammock Ph Ii
Oakleaf Hammock Ph Iii
Oakleaf Hammock Ph Iv
Oakleaf Hammock Ph V
Oakley
Oakley Place
Ridgewood Meadows Ph Ii & Iii
Ridgewood Oaks Ph I
Ridgewood Oaks Phase Iv
Ridgewood Oaks Phast Ii & Iii
Riverview J R Etters
South Oak
Terra Siesta Mobile Home Park
Tidevue Estates
Tidevue Estates Second Add
Tropical Harbor
Tropical Harbor Sec 1

- Broker IDX Sites Inc.
- 750.420.3943
- Toll Free: 005578193
- support@brokeridxsites.com



