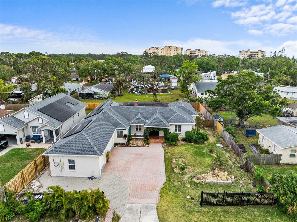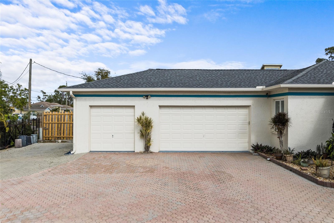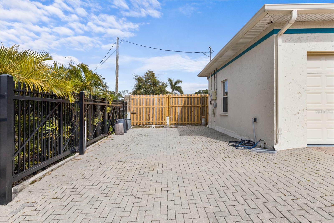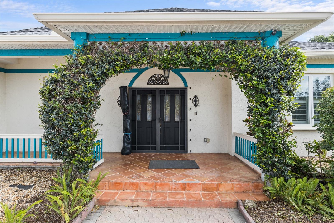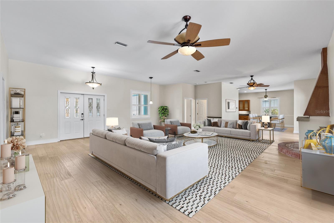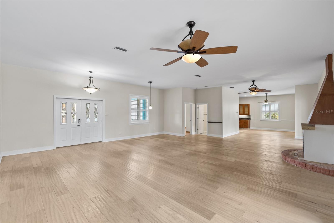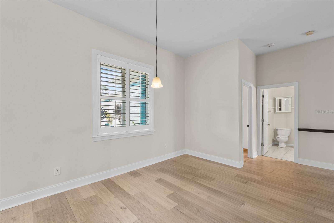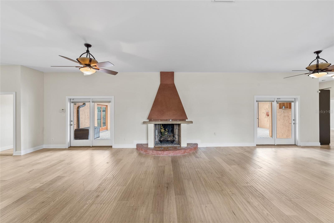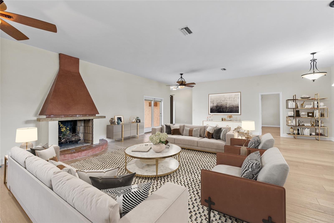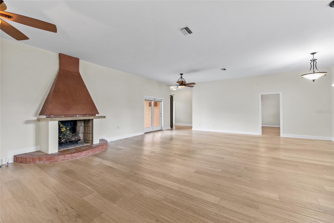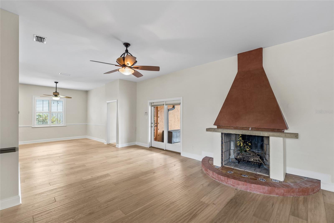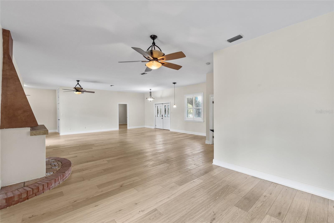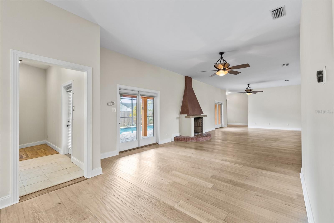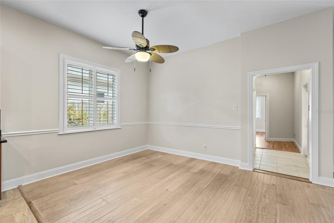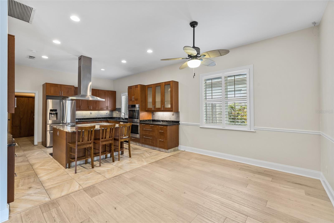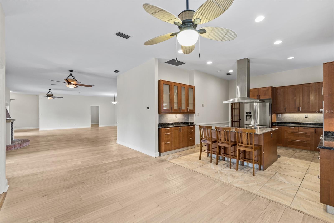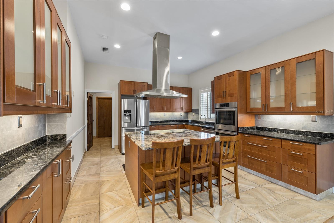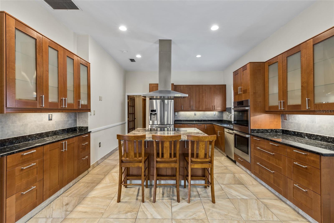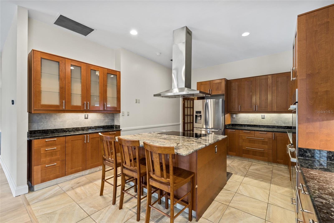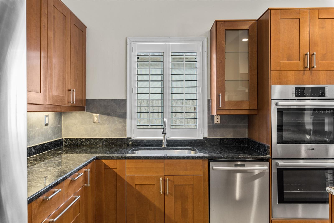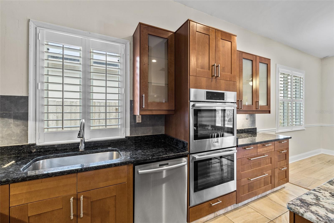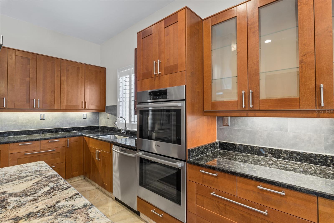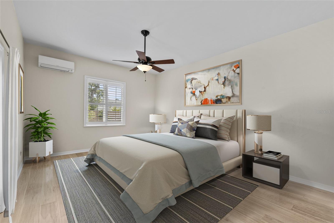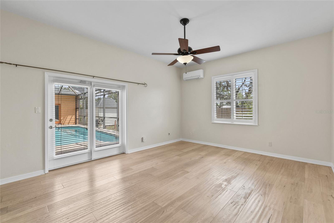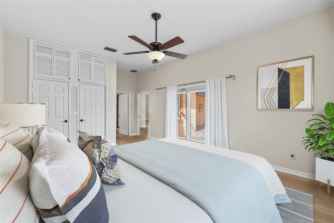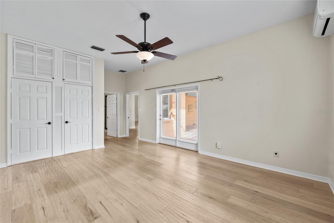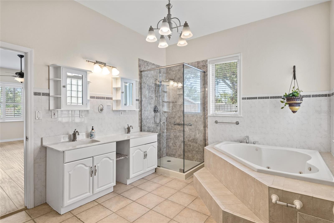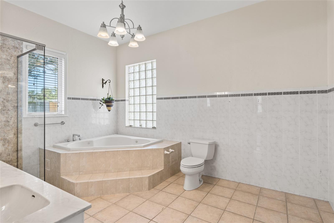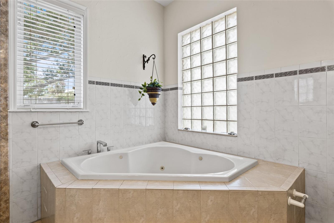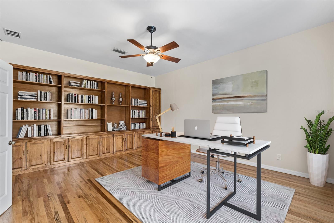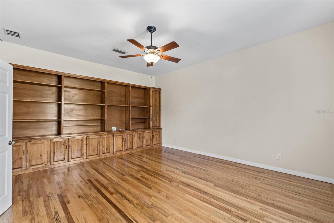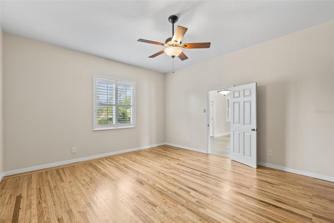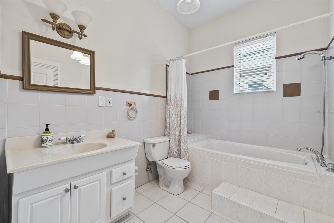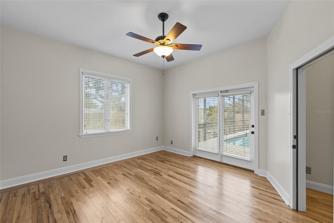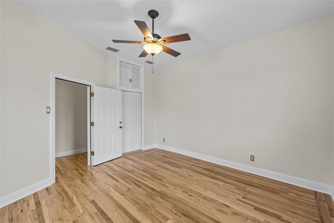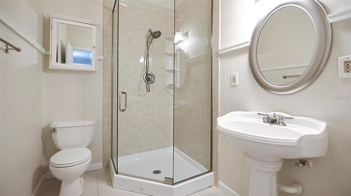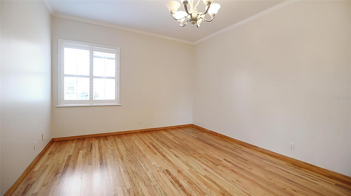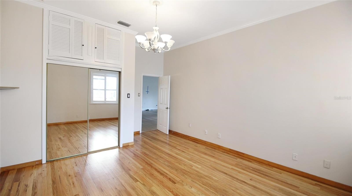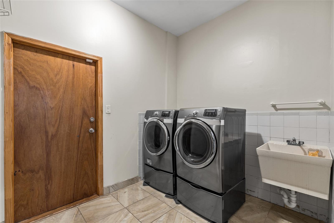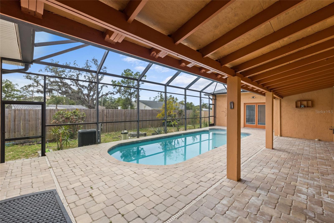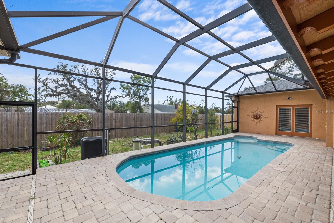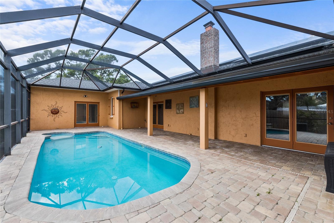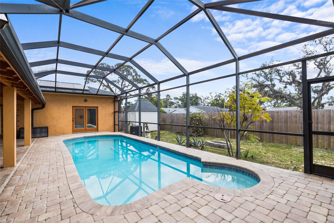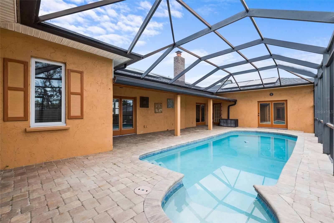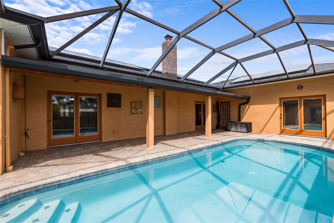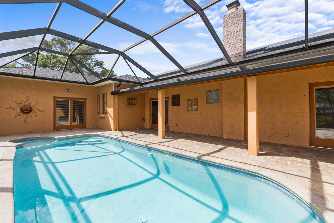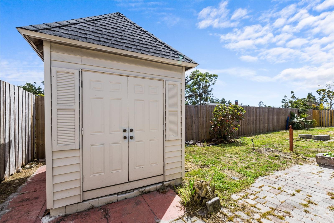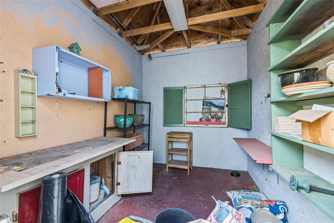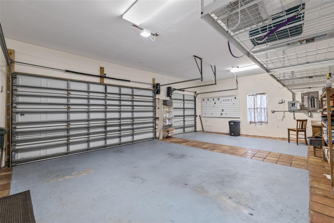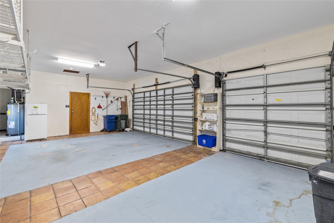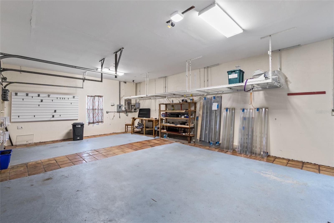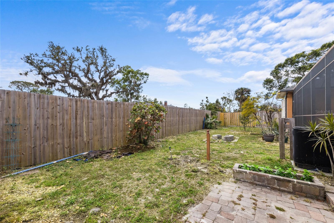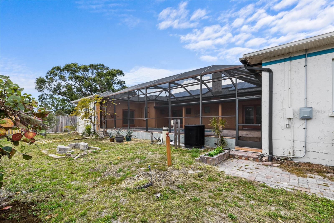1828 Mova Street, SARASOTA, FL 34231
Property Photos
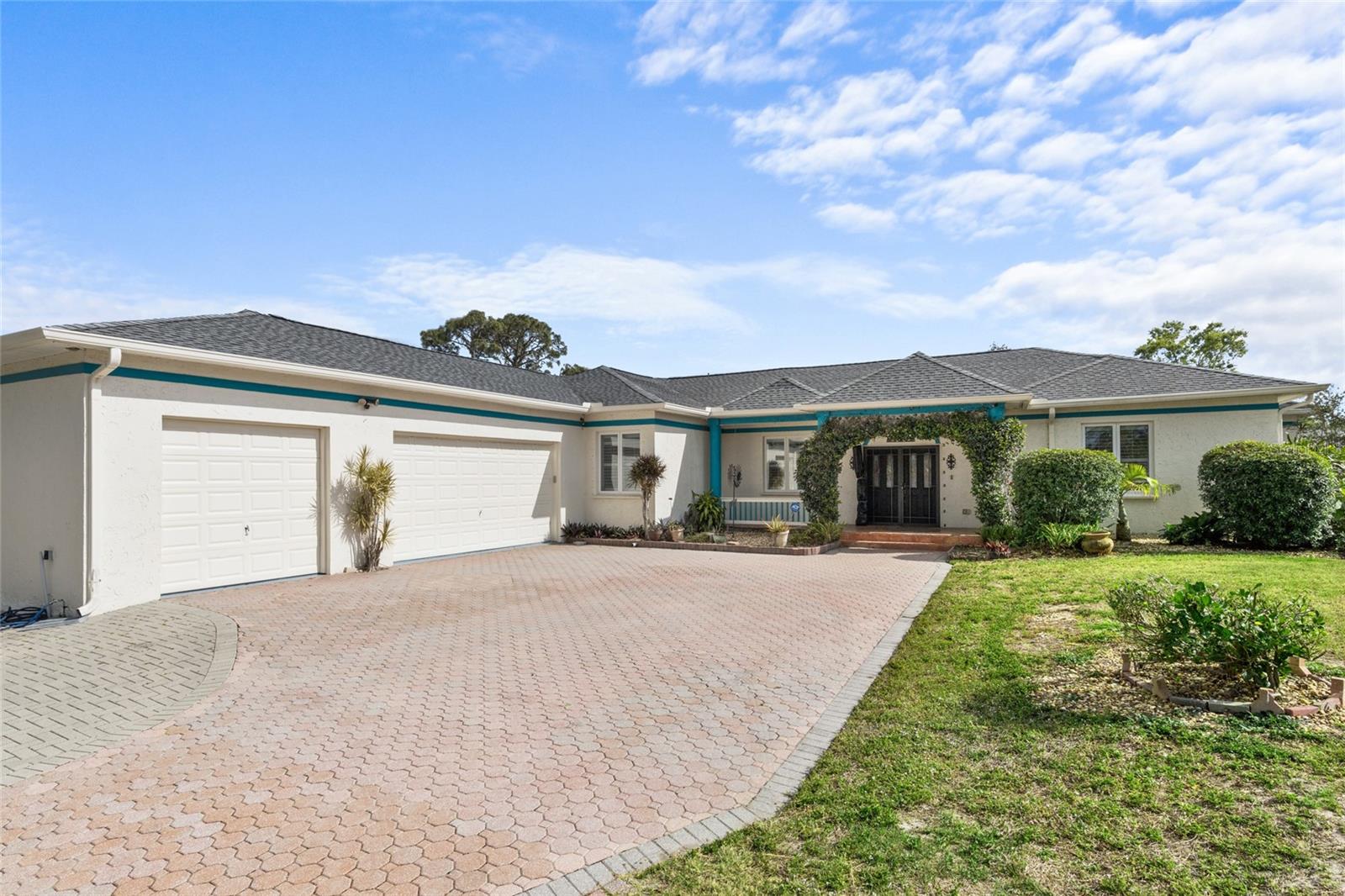
Would you like to sell your home before you purchase this one?
Priced at Only: $720,000
For more Information Call:
Address: 1828 Mova Street, SARASOTA, FL 34231
Property Location and Similar Properties
- MLS#: A4647372 ( Residential )
- Street Address: 1828 Mova Street
- Viewed: 69
- Price: $720,000
- Price sqft: $158
- Waterfront: No
- Year Built: 1998
- Bldg sqft: 4556
- Bedrooms: 3
- Total Baths: 3
- Full Baths: 3
- Garage / Parking Spaces: 3
- Days On Market: 187
- Additional Information
- Geolocation: 27.2208 / -82.4962
- County: SARASOTA
- City: SARASOTA
- Zipcode: 34231
- Subdivision: Gibson Bessie P Sub
- Elementary School: Gulf Gate Elementary
- Middle School: Brookside Middle
- High School: Riverview High
- Provided by: HOUSE MATCH
- Contact: Abigail Lange
- 941-213-7028

- DMCA Notice
-
DescriptionOne or more photo(s) has been virtually staged. Discover the ideal home that combines luxury, convenience, and peace of mind, all in one remarkable property! This stunning, non deed restricted residence is energy efficient and requires no flood insurance, making it the perfect sanctuary for your family. Imagine living in a secure environment with a fully automated ADT security system while enjoying a property that features a 50 amp RV hookup, a fully fenced yard with an industrial aluminum gate, and paid solar panels that keep your electric bill to an absolute minimum. Youll love the proximity to vibrant shopping centers and nearby medical facilities. Plus, with two kayak launches and a small boat launch just steps away at the intracoastal waters, adventure awaits! Just 10 minutes from the renowned Siesta Key Beach and the lively Siesta Village a hotspot for locals and tourists alikethis location couldnt be more perfect. For the biking enthusiast, the Legacy Trail is a quick ride away! Culinary aficionados will be thrilled with the gourmet kitchen, featuring ample counter space adorned with exotic granite, double ovens, an extra large induction cooktop, and an outside vented exhaust hood. A separate laundry room completes this well designed space. Plus, all appliances and the HVAC system are backed by a Sears Master Protection plan warranty valid until December of this year. Every bedroom in this home boasts impressive size, providing comfort and space. One wing of the house offers the perfect setup for an in law suite, complete with its own full bathroom and separate entrance. The expansive library can be transformed into an office or additional bedroom, offering versatile living options. Step outside to your own private oasis! The heated pebble tec surfaced pool, equipped with an efficient heat pump, invites you to relax in the screened lanai adorned with updated pavers. There's even an outbuilding with electricityideal for a workshop, studio, or additional storage! With a spacious three car garage featuring two doors and modern LiftMaster openers that are WiFi connected, youll find plenty of room for your vehicles and gear. Rest easy knowing that this property is high and dry, showing no water issues even during the last few storms. Is this home the dream you've been waiting for? Dont miss out on this incredible opportunitybook your showing today and step into the lifestyle you deserve!
Payment Calculator
- Principal & Interest -
- Property Tax $
- Home Insurance $
- HOA Fees $
- Monthly -
For a Fast & FREE Mortgage Pre-Approval Apply Now
Apply Now
 Apply Now
Apply NowFeatures
Building and Construction
- Covered Spaces: 0.00
- Exterior Features: Hurricane Shutters, Private Mailbox, Rain Gutters
- Fencing: Fenced
- Flooring: Ceramic Tile, Wood
- Living Area: 3157.00
- Other Structures: Shed(s)
- Roof: Shingle
School Information
- High School: Riverview High
- Middle School: Brookside Middle
- School Elementary: Gulf Gate Elementary
Garage and Parking
- Garage Spaces: 3.00
- Open Parking Spaces: 0.00
- Parking Features: Driveway, Oversized
Eco-Communities
- Green Energy Efficient: Pool, Water Heater
- Pool Features: Gunite, Heated, In Ground, Lighting, Screen Enclosure, Tile
- Water Source: Public
Utilities
- Carport Spaces: 0.00
- Cooling: Central Air
- Heating: Natural Gas
- Pets Allowed: Cats OK, Dogs OK
- Sewer: Public Sewer
- Utilities: Electricity Connected, Public, Water Connected
Finance and Tax Information
- Home Owners Association Fee: 0.00
- Insurance Expense: 0.00
- Net Operating Income: 0.00
- Other Expense: 0.00
- Tax Year: 2024
Other Features
- Appliances: Dishwasher, Disposal, Dryer, Microwave, Range, Refrigerator, Washer
- Country: US
- Furnished: Unfurnished
- Interior Features: Built-in Features, Ceiling Fans(s), Eat-in Kitchen, High Ceilings, Living Room/Dining Room Combo, Open Floorplan, Primary Bedroom Main Floor, Solid Surface Counters, Stone Counters, Thermostat, Walk-In Closet(s), Window Treatments
- Legal Description: LOTS 8 & 9 BESSIE P GIBSON PLAT
- Levels: One
- Area Major: 34231 - Sarasota/Gulf Gate Branch
- Occupant Type: Vacant
- Parcel Number: 0132120063
- View: City, Pool
- Views: 69
- Zoning Code: RSF3
Nearby Subdivisions
0557 South Highland Amended P
Acreage
All States Park
Aqualane Estates
Aqualane Estates 2nd
Ashton Park
Bahama Heights
Bay View Acres
Baywood Colony
Baywood Colony Westport Sec 2
Brookside
Buccaneer Bay
Cliffords Sub
Colonial Terrace
Coral Cove
Crecelius Sub
Dixie Heights
Emerald Harbor
Esplanade By Siesta Key
Field Club Estates
Fishermens Bay
Flora Villa
Floral Park Homesteads
Florence
Gibson Bessie P Sub
Grove Park
Gulf Gate
Gulf Gate Garden Homes E
Gulf Gate Pines
Gulf Gate Woods
Harbor Oaks
Hyde Park Terrace
Jackson Highlands
Johnson Estates
Kenilworth Estates
Kentwood Estates
Landings Carriagehouse Ii
Landings Villas At Eagles Poin
Las Lomas De Sarasota
Madison Park
Mead Helen D
Monticello
North Vamo Sub 1
North Vamo Sub 2
Not Applicable
Oak Forest Villas
Oyster Bay Estates
Palm Lakes
Phillippi Cove
Phillippi Crest
Phillippi Gardens 01
Phillippi Gardens 03
Phillippi Gardens 07
Phillippi Gardens 08
Phillippi Gardens 16
Phillippi Harbor Club
Phillippi Hi
Phillippi Lake
Pine Gardens
Pine Shores Estate
Pine Shores Estate 5th Sec
Pine Shores Estates
Pinehurst Park Rep Of
Red Rock Park
Red Rock Terrace
Restful Pines
Ridgewood
River Forest
Riverwood Park Amd
Riverwood Park Resub Of Blk C
Riverwood Pines
Rolando
Sarasota Venice Co 09 37 18
Sarasota Venice Co 093718
Sarasota-venice Co River Sub 5
Sarasotavenice Co River Sub
Sarasotavenice Co River Sub 5
Sarasotavenice Co Sub
Shadow Lakes
South Highland Amd Of
Southpointe Shores
Strathmore Riverside I
Strathmore Riverside Ii
Strathmore Riverside Iii
Strathmore Riverside Villas Ii
Sun Haven
Terra Bea Sub
The Landings
Town Country Estates
Vamo 3rd Add To
Villa Gardens
Village In The Pines 1
Virginia Heights Sub
Wilkinson Woods
Woodbridge Estates
Woodpine Lake
Woodside Terrace Ph 2
Woodside Village East
Woodside Village West
Woodside Vlg East
Wrens Sub

- Broker IDX Sites Inc.
- 750.420.3943
- Toll Free: 005578193
- support@brokeridxsites.com



