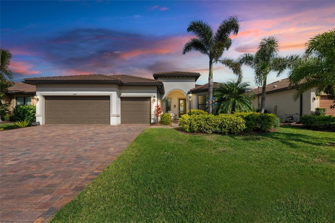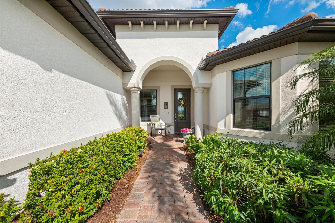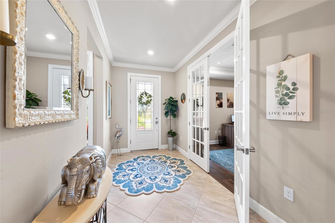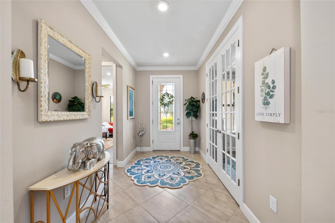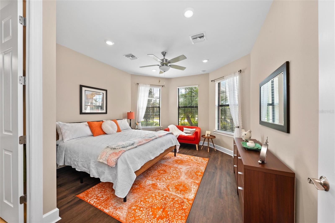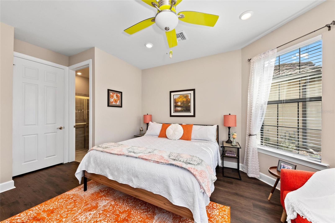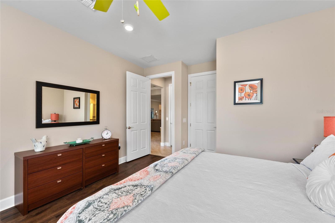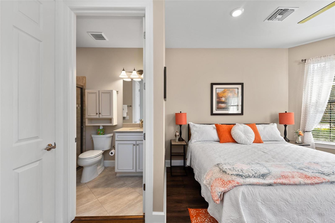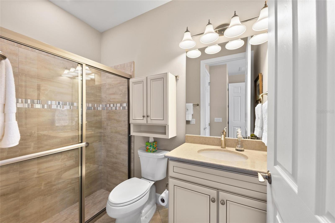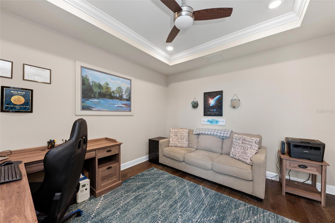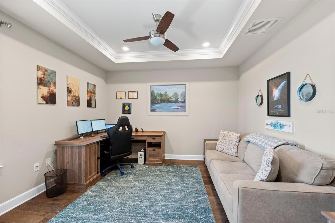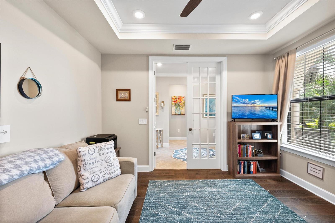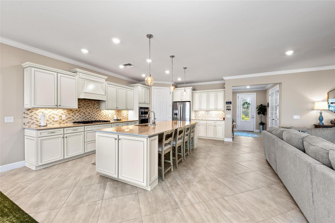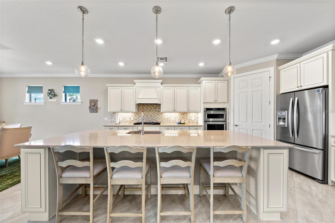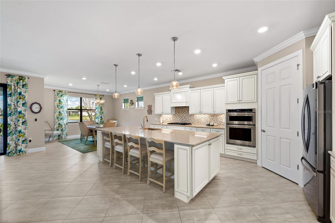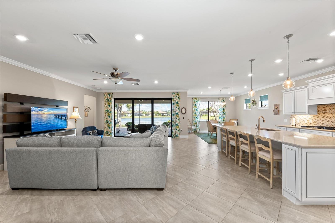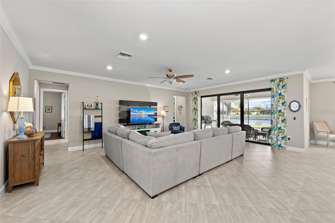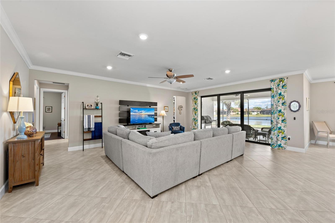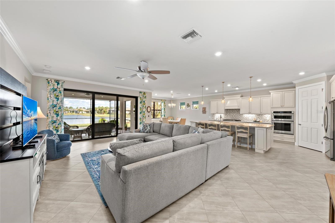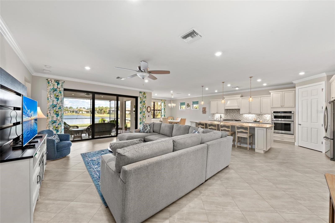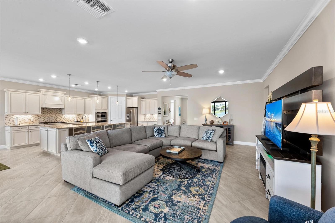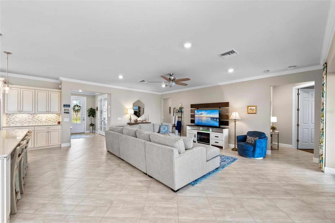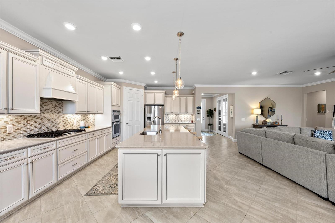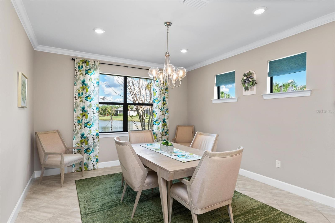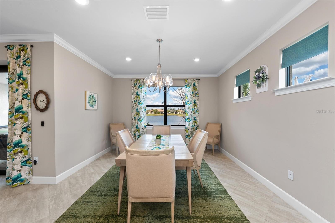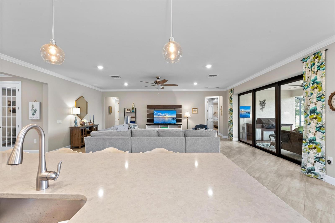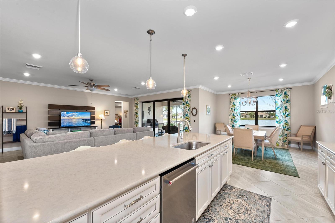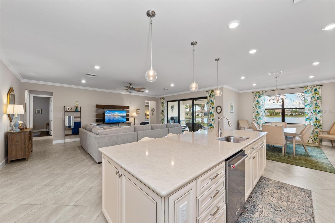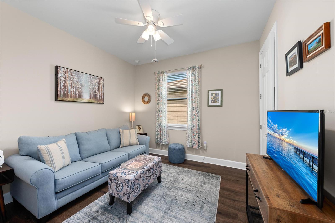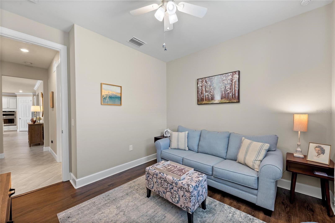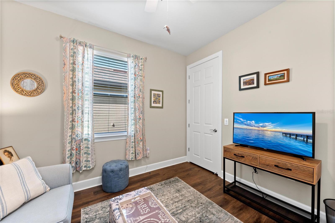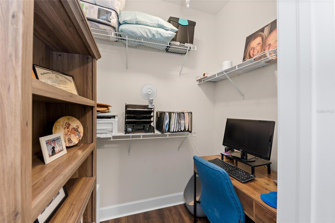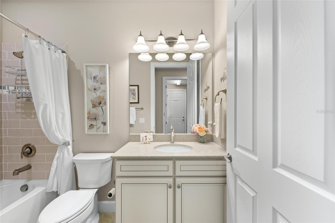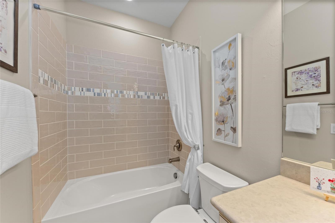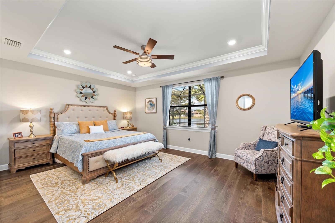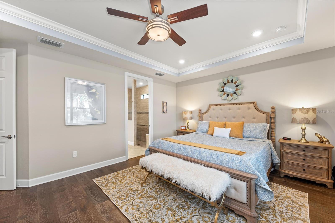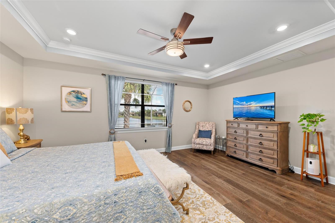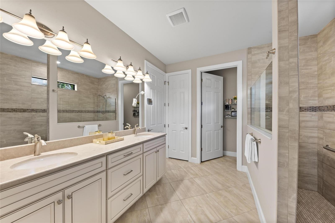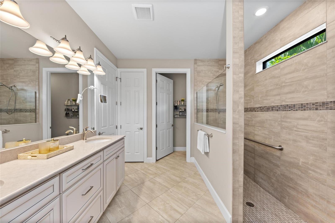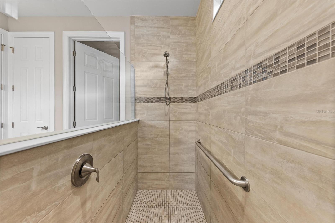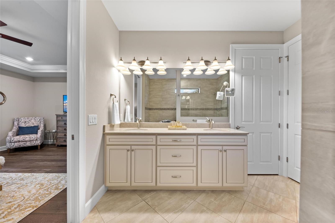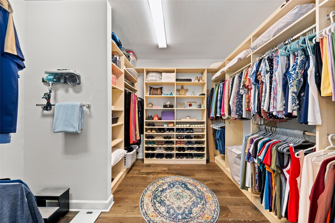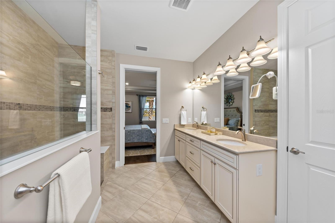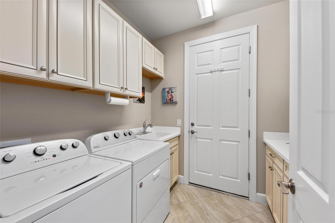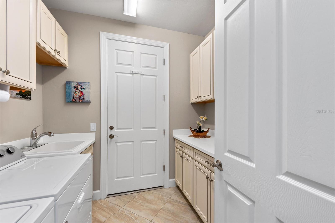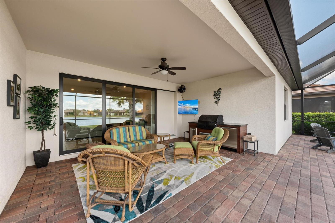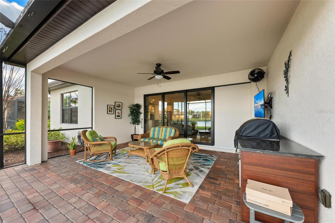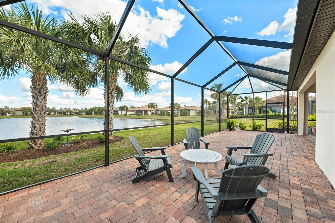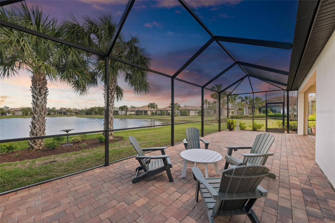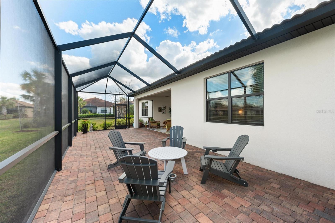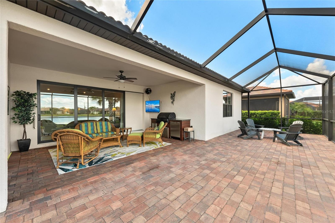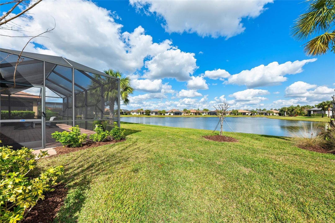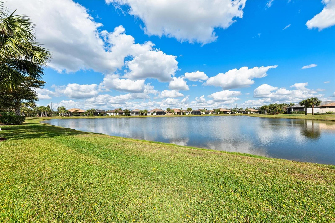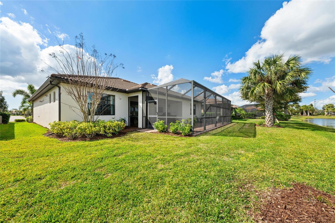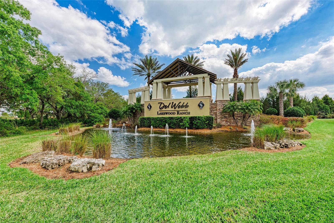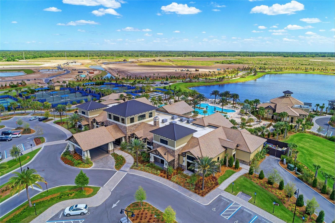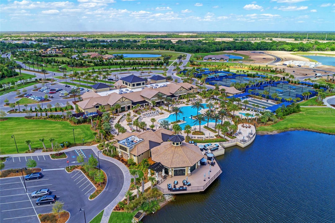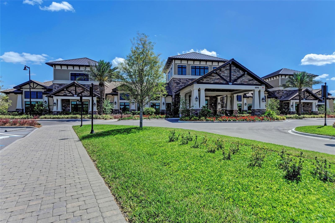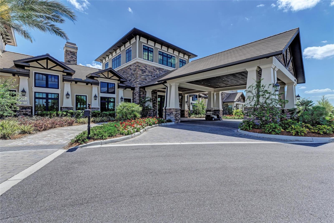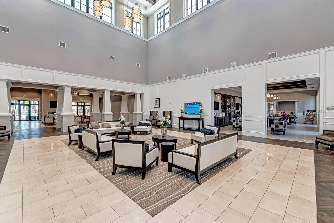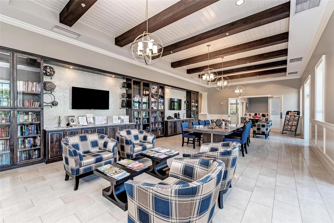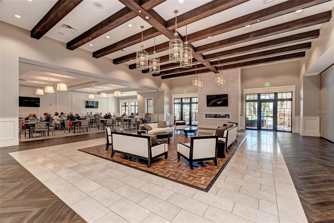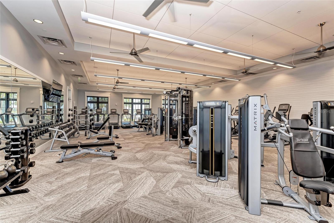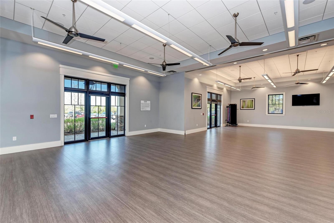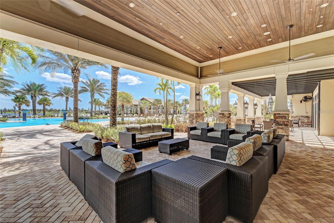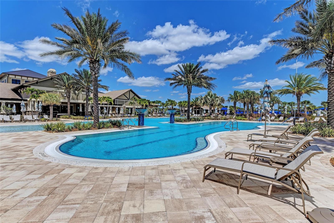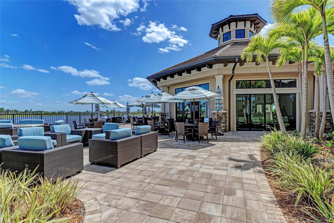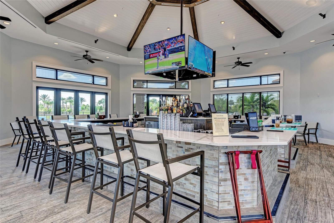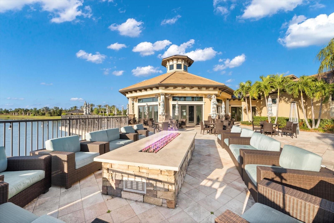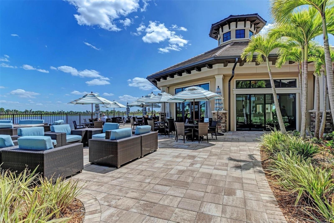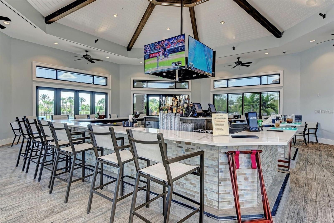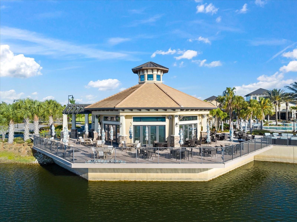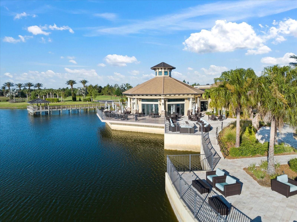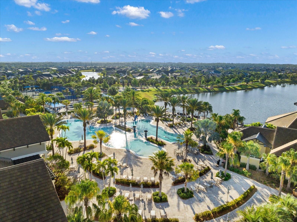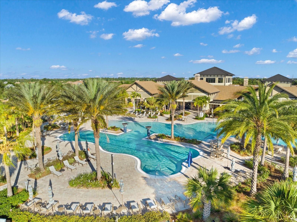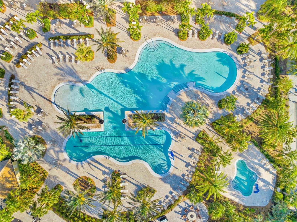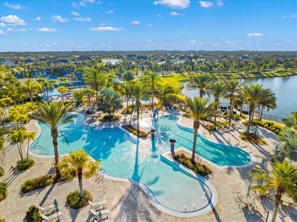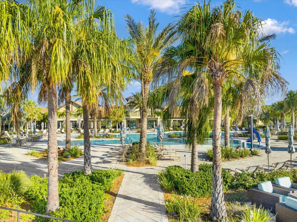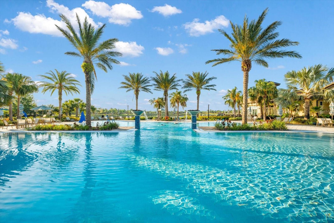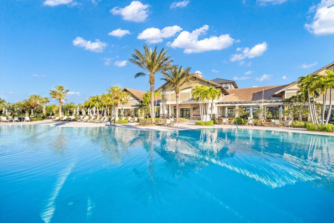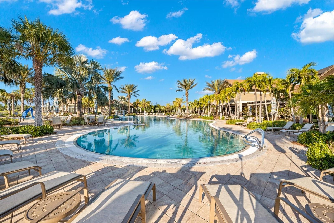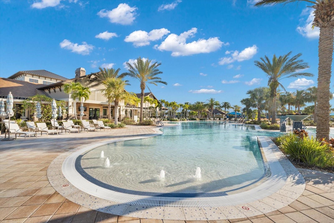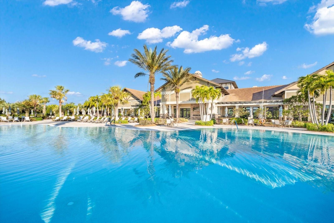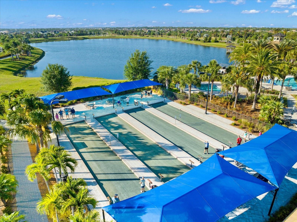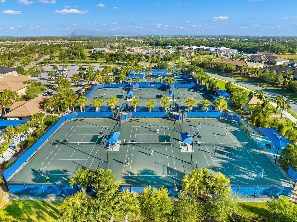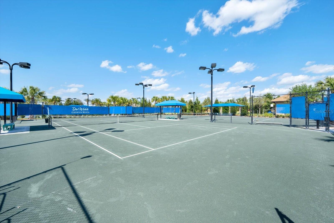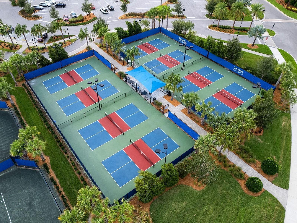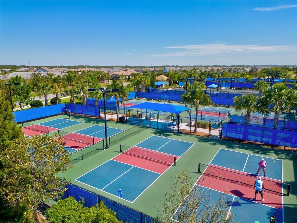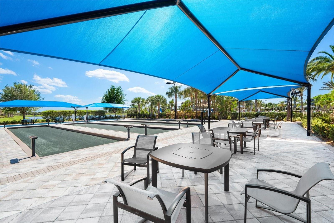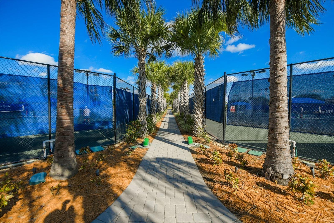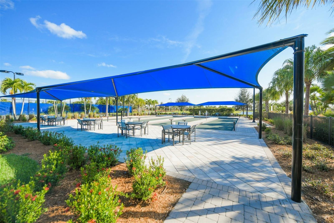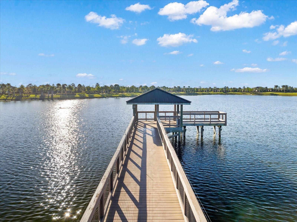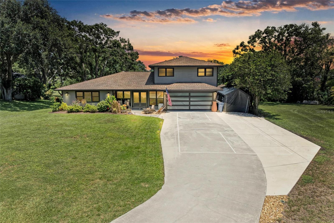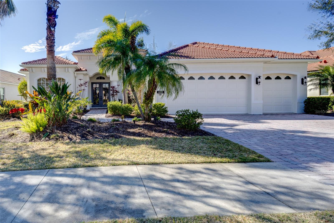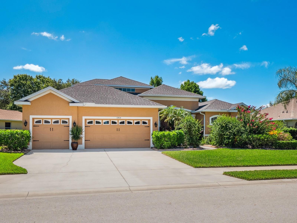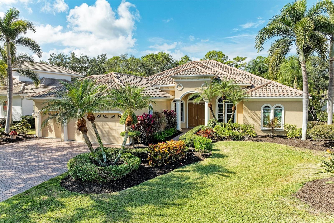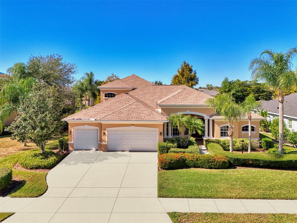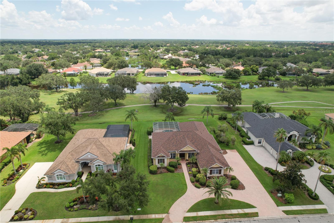16741 Ellsworth Avenue, BRADENTON, FL 34202
Property Photos
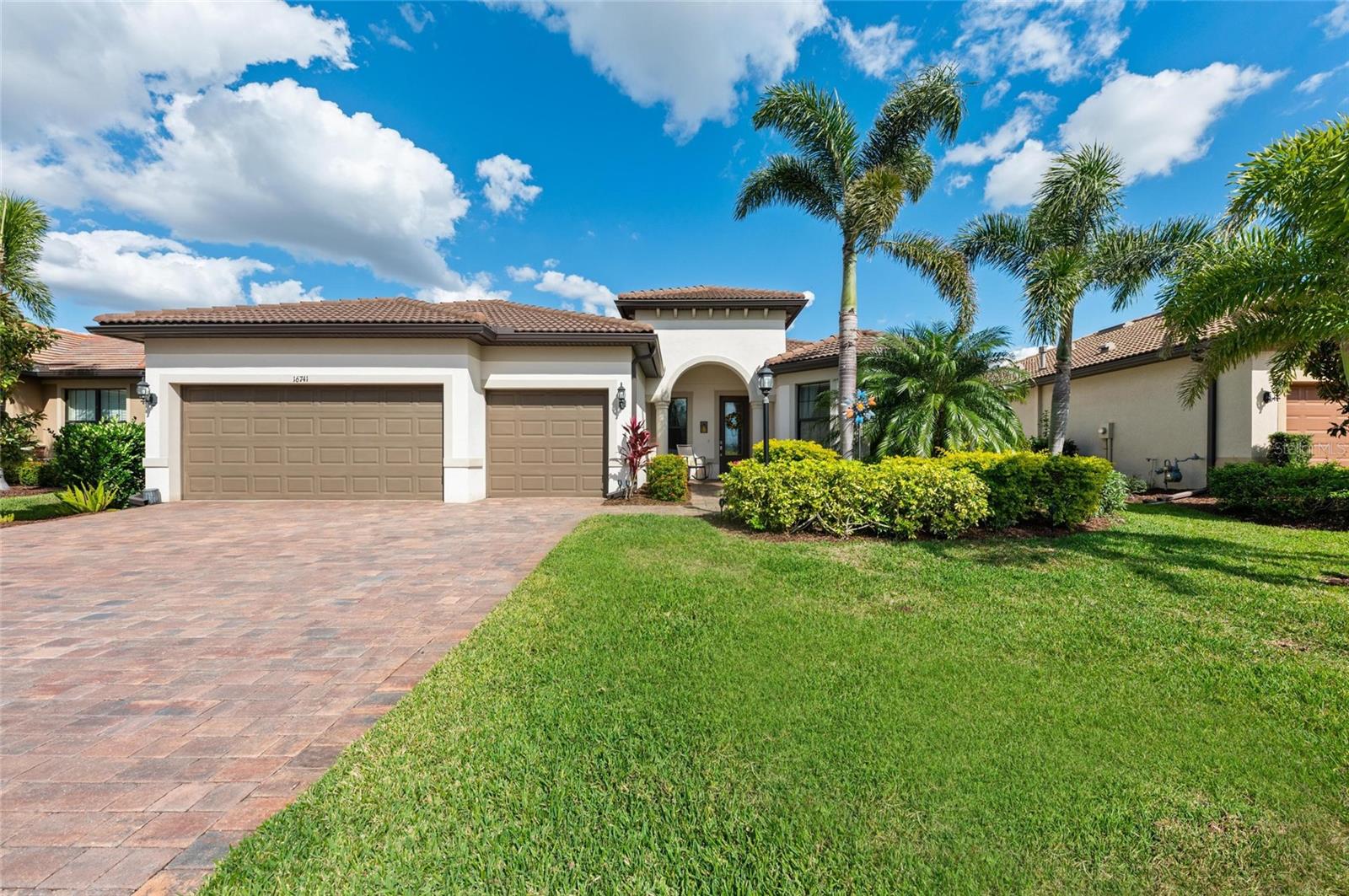
Would you like to sell your home before you purchase this one?
Priced at Only: $839,000
For more Information Call:
Address: 16741 Ellsworth Avenue, BRADENTON, FL 34202
Property Location and Similar Properties
- MLS#: A4640199 ( Residential )
- Street Address: 16741 Ellsworth Avenue
- Viewed: 141
- Price: $839,000
- Price sqft: $240
- Waterfront: No
- Year Built: 2018
- Bldg sqft: 3496
- Bedrooms: 3
- Total Baths: 3
- Full Baths: 3
- Garage / Parking Spaces: 3
- Days On Market: 284
- Additional Information
- Geolocation: 27.4183 / -82.368
- County: MANATEE
- City: BRADENTON
- Zipcode: 34202
- Subdivision: Del Webb Ph Ib Subphases D F
- Elementary School: Robert E Willis Elementary
- Middle School: Nolan Middle
- High School: Lakewood Ranch High
- Provided by: BETTER HOMES AND GARDENS REAL ESTATE ATCHLEY PROPE
- Contact: Mark Lawrence
- 941-556-9100

- DMCA Notice
-
DescriptionOne or more photo(s) has been virtually staged. INTRODUCING THE PERFECT PINNACLE! Prepare to be captivated by this exceptional Estate Series PINNACLE MODEL, offering breathtaking water views and situated in the highly sought after 55+ Del Webb community of Lakewood Ranchthe nations #1 multi generational expert planned development. This exquisite residence delivers the ultimate in luxurious Florida living, blending timeless elegance with modern upgrades and everyday functionality. With 3 bedrooms, a versatile den, and a spacious open layout, this home is ideal for both entertaining and daily comfort. Designer touches are found throughout, including crown molding, 5 baseboards, tray ceiling in the owners suite, gorgeous coffered ceiling in the den, designer fans, upgraded lighting fixtures, and hurricane impact glass for peace of mind. At the heart of the home, the gourmet kitchen inspires culinary creativity, featuring a massive island with seating for four, modern pendant lighting, 42 solid wood cabinetry, elegant quartz countertops, stylish backsplash, gas cooktop with upgraded hood, generous storage and prep space, and a custom pantry with built ins. The home is finished with hard surface flooring throughout that includes a mix of light ceramic tile in the main living areas and rich wood plank flooring in the bedrooms and den, creating a yet warm ambiance. For seamless entertaining, open the zero corner sliding doors to the extended, covered lanai where you will find ample space for dining, lounging, and tranquil water viewsthe perfect backdrop for Florida evenings. The expansive owners suite offers room for a cozy sitting area and a spa inspired ensuite with dual vanities, large walk in shower with a grab bar for safety, and an oversized custom walk in closet with built ins and abundant storage. Two additional guest bedrooms, including one with its own ensuite, custom closet, a versatile den with a coffered ceilingideal as a home office, gym, craft room, or library. Additional highlights include a 3 car garage built in storage cabinets, upgraded laundry room with solid wood cabinetry, utility sink, extended screened lanai for ultimate outdoor living. Act quickly. Dont miss the chance to call this Pinnacle Model showpiece your own and experience luxury living at its finest. Schedule your private tour today!
Payment Calculator
- Principal & Interest -
- Property Tax $
- Home Insurance $
- HOA Fees $
- Monthly -
For a Fast & FREE Mortgage Pre-Approval Apply Now
Apply Now
 Apply Now
Apply NowFeatures
Building and Construction
- Builder Model: Pinnacle
- Builder Name: Pulte
- Covered Spaces: 0.00
- Exterior Features: Outdoor Kitchen, Rain Gutters, Sidewalk, Sliding Doors
- Flooring: Ceramic Tile, Vinyl
- Living Area: 2488.00
- Roof: Tile
Land Information
- Lot Features: In County, Landscaped, Private, Sidewalk, Paved
School Information
- High School: Lakewood Ranch High
- Middle School: Nolan Middle
- School Elementary: Robert E Willis Elementary
Garage and Parking
- Garage Spaces: 3.00
- Open Parking Spaces: 0.00
- Parking Features: Driveway, Garage Door Opener, Off Street
Eco-Communities
- Water Source: Public
Utilities
- Carport Spaces: 0.00
- Cooling: Central Air
- Heating: Central, Natural Gas
- Pets Allowed: Breed Restrictions, Yes
- Sewer: Public Sewer
- Utilities: BB/HS Internet Available, Cable Available, Electricity Connected, Fiber Optics, Natural Gas Connected, Phone Available, Public, Sewer Connected, Underground Utilities, Water Connected
Amenities
- Association Amenities: Clubhouse, Fence Restrictions, Fitness Center, Gated, Handicap Modified, Maintenance, Pickleball Court(s), Pool, Recreation Facilities, Spa/Hot Tub, Tennis Court(s), Trail(s), Vehicle Restrictions, Wheelchair Access
Finance and Tax Information
- Home Owners Association Fee Includes: Guard - 24 Hour, Pool, Maintenance Grounds, Management, Private Road, Recreational Facilities, Security
- Home Owners Association Fee: 1246.41
- Insurance Expense: 0.00
- Net Operating Income: 0.00
- Other Expense: 0.00
- Tax Year: 2024
Other Features
- Appliances: Cooktop, Dishwasher, Disposal, Dryer, Gas Water Heater, Microwave, Range Hood, Refrigerator, Washer
- Association Name: Kristin Stapleton
- Association Phone: 941-739-0411
- Country: US
- Furnished: Unfurnished
- Interior Features: Ceiling Fans(s), Crown Molding, Eat-in Kitchen, In Wall Pest System, Kitchen/Family Room Combo, Open Floorplan, Primary Bedroom Main Floor, Solid Wood Cabinets, Split Bedroom, Stone Counters, Thermostat, Tray Ceiling(s), Walk-In Closet(s)
- Legal Description: LOT 366 DEL WEBB PH IB SUBPH D & F PI#5861.2255/9
- Levels: One
- Area Major: 34202 - Bradenton/Lakewood Ranch/Lakewood Rch
- Occupant Type: Owner
- Parcel Number: 586122559
- Possession: Close Of Escrow
- Style: Florida
- View: Water
- Views: 141
- Zoning Code: PD-R
Similar Properties
Nearby Subdivisions
0587600 River Club South Subph
Braden Woods
Braden Woods Ph I
Braden Woods Ph Iii
Braden Woods Ph Vi
Concession
Concession Ph I
Country Club East At Lakewd Rn
Del Webb Ph I-b Subphases D &
Del Webb Ph Ia
Del Webb Ph Ib Subphases D F
Del Webb Ph Ii Subphases 2a 2b
Del Webb Ph Ii Subphases 2a, 2
Del Webb Ph Iii Subph 3a 3b 3
Del Webb Ph Iv Subph 4a 4b
Del Webb Ph Iv Subph 4a & 4b
Del Webb Ph V Sph D
Del Webb Ph V Subph 5a 5b 5c
Del Webb Ph V Subph 5a, 5b & 5
Foxwood At Panther Ridge
Isles At Lakewood Ranch
Isles At Lakewood Ranch Ph Ia
Isles At Lakewood Ranch Ph Ii
Isles At Lakewood Ranch Ph Iii
Isles At Lakewood Ranch Ph Iv
Lake Club Ph I
Lake Club Ph Iv Subph B2 Aka G
Lakewood Ranch Country Club Vi
Not Applicable
Oakbrooke I At River Club Nort
Oakbrooke Ii At River Club Nor
Palmbrooke At River Club North
Panther Ridge
Pomello City Central
Preserve At Panther Ridge
Preserve At Panther Ridge Ph I
River Club
River Club North Lts 113147
River Club South Subphase I
River Club South Subphase Ii
River Club South Subphase Iii
River Club South Subphase Iv
River Club South Subphase V-b3
River Club South Subphase Vb3
Waterbury Park At Lakewood Ran

- Broker IDX Sites Inc.
- 750.420.3943
- Toll Free: 005578193
- support@brokeridxsites.com



