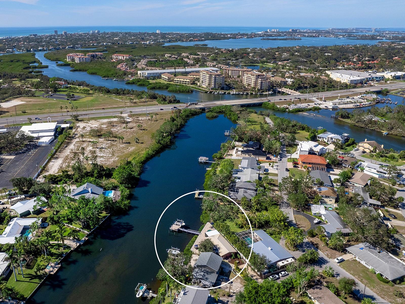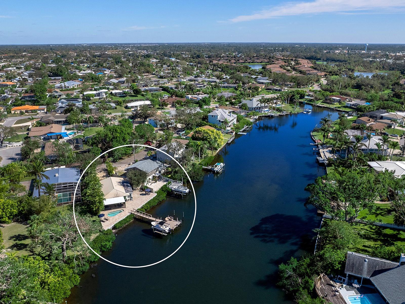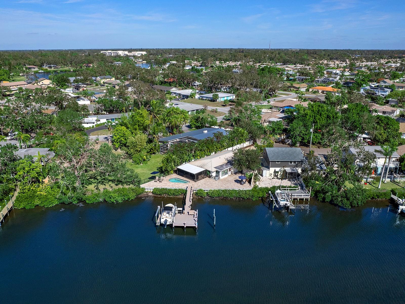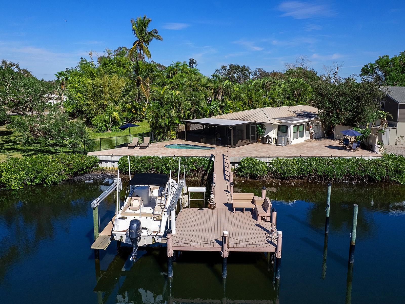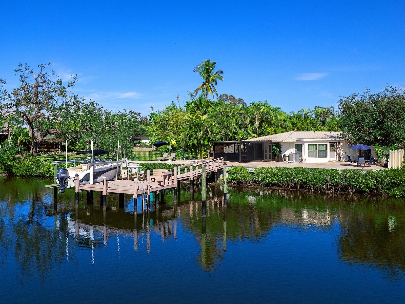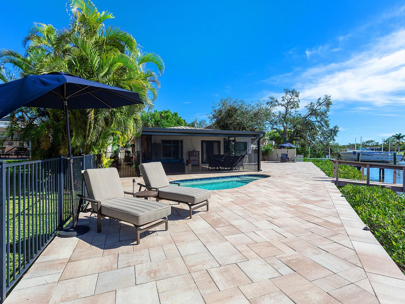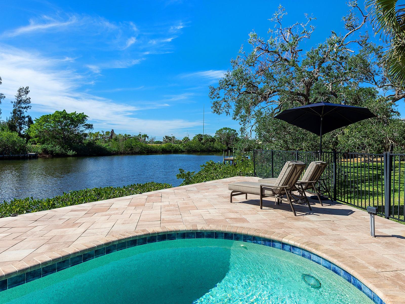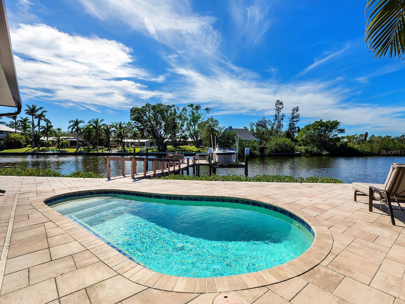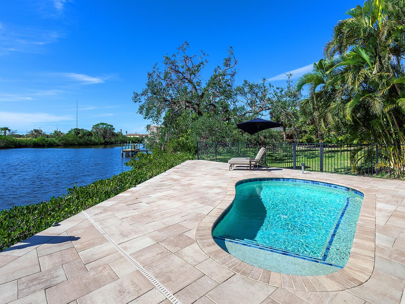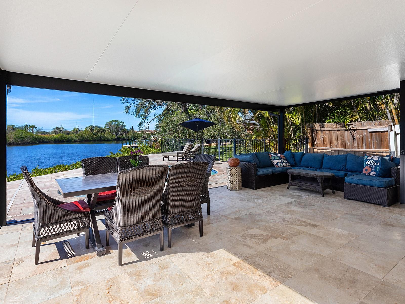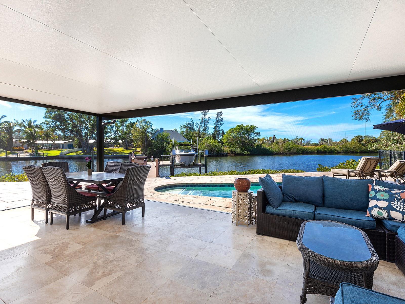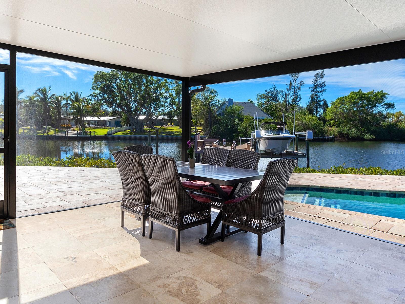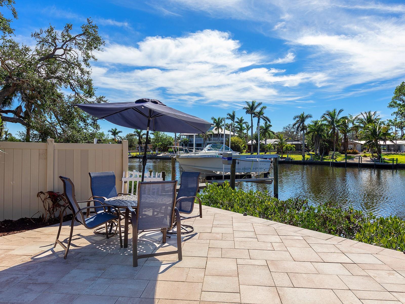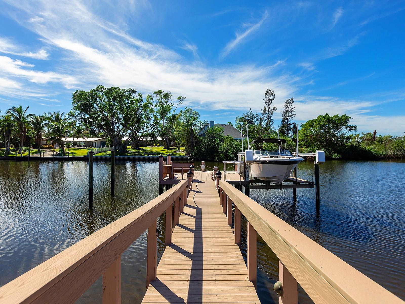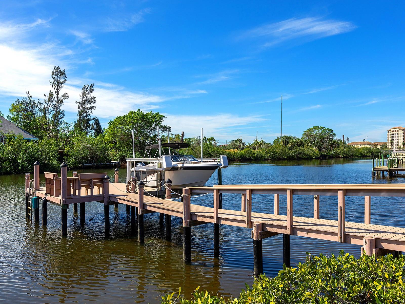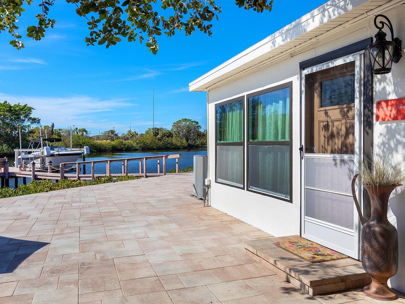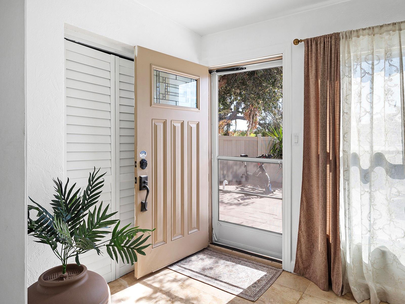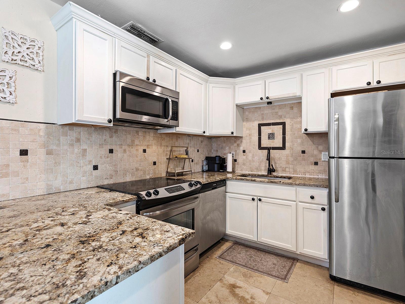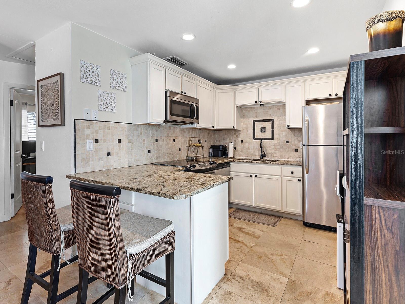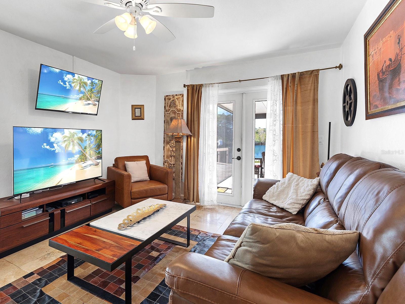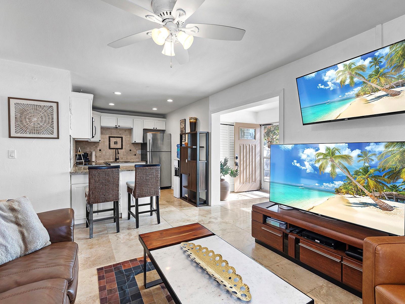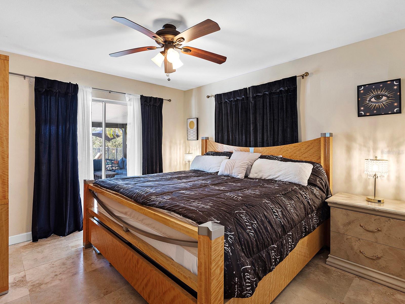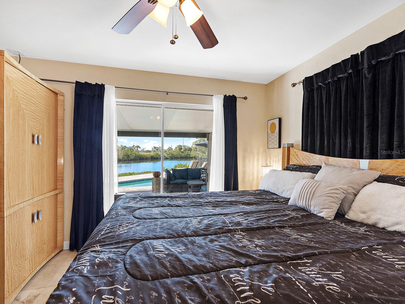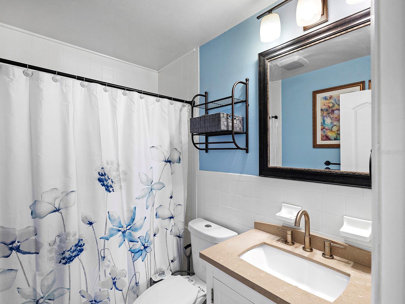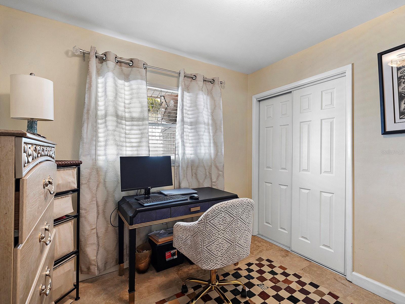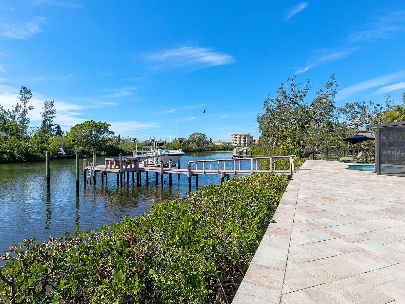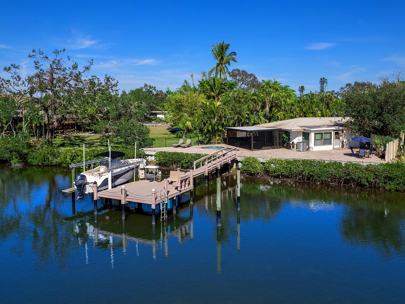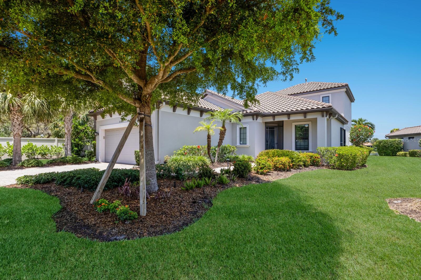5508 Dinah Lane, SARASOTA, FL 34231
Property Photos
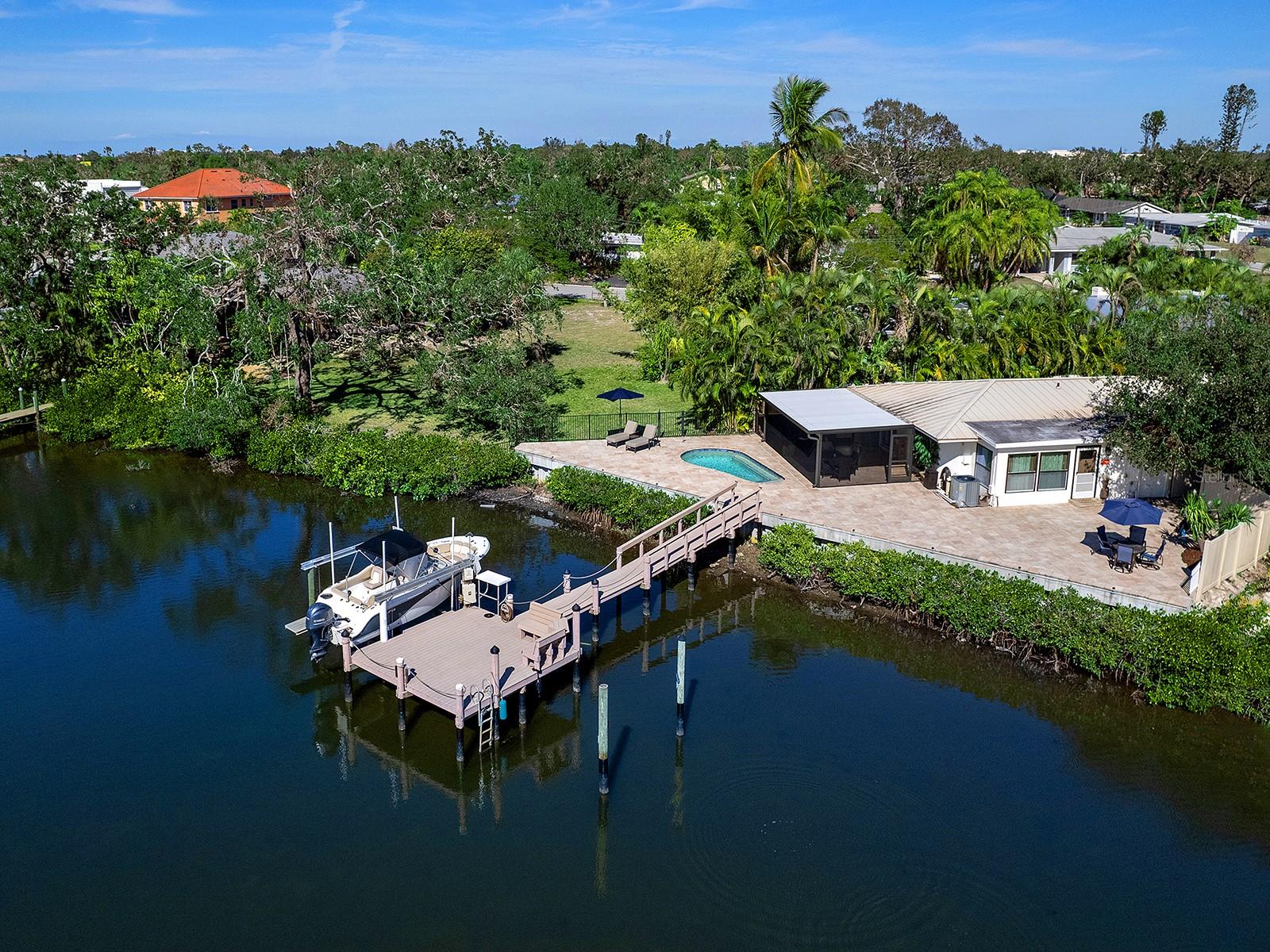
Would you like to sell your home before you purchase this one?
Priced at Only: $945,000
For more Information Call:
Address: 5508 Dinah Lane, SARASOTA, FL 34231
Property Location and Similar Properties
- MLS#: A4638100 ( Residential )
- Street Address: 5508 Dinah Lane
- Viewed: 39
- Price: $945,000
- Price sqft: $415
- Waterfront: Yes
- Wateraccess: Yes
- Waterfront Type: Canal - Saltwater
- Year Built: 1972
- Bldg sqft: 2277
- Bedrooms: 4
- Total Baths: 2
- Full Baths: 2
- Days On Market: 251
- Additional Information
- Geolocation: 27.2717 / -82.5277
- County: SARASOTA
- City: SARASOTA
- Zipcode: 34231
- Subdivision: Terra Bea Sub
- Elementary School: Phillippi Shores
- Middle School: Brookside
- High School: Riverview
- Provided by: PREMIER SOTHEBY'S INTERNATIONAL
- Contact: Ashleigh Poplin
- 239-262-4242

- DMCA Notice
-
DescriptionTucked away on a small private street is a charming duplex on Philippi Creek. Gorgeous views from the backyard overlooking 119 feet of waterfront. Boaters will delight in the Azek dock and 10,000 pound boat lift, complete with fish cleaning station, water and electric. There is a new seawall, as well as ample room for an additional lift. It is less than one mile to the Intercoastal waterway and Sarasota Bay. The pool area has a newly landscaped private courtyard, a large paver deck, with plenty of entertaining space. The home is being used as a duplex, with the owners living on the waterfront and having income from the other side. It could, and has in the past, lived as a single family residence. Each side is two bedrooms and one bath, with separate electric and water meters. The property is fenced, has a standing seam metal roof and is being sold turnkey furnished. The lanai, with its new ClearView screen, offers amazing sunsets from the privacy of your new home. Central to restaurants, schools and shopping, while just a bike ride to Siesta Key Beach.
Payment Calculator
- Principal & Interest -
- Property Tax $
- Home Insurance $
- HOA Fees $
- Monthly -
For a Fast & FREE Mortgage Pre-Approval Apply Now
Apply Now
 Apply Now
Apply NowFeatures
Building and Construction
- Covered Spaces: 0.00
- Exterior Features: Courtyard, Rain Gutters
- Fencing: Vinyl, Wood
- Flooring: Tile
- Living Area: 1466.00
- Other Structures: Storage
- Roof: Metal
Property Information
- Property Condition: Completed
Land Information
- Lot Features: Paved
School Information
- High School: Riverview High
- Middle School: Brookside Middle
- School Elementary: Phillippi Shores Elementary
Garage and Parking
- Garage Spaces: 0.00
- Open Parking Spaces: 0.00
- Parking Features: Driveway
Eco-Communities
- Pool Features: Deck, Heated, In Ground
- Water Source: Public
Utilities
- Carport Spaces: 0.00
- Cooling: Central Air
- Heating: Central
- Pets Allowed: Yes
- Sewer: Public Sewer
- Utilities: Electricity Connected, Sewer Connected
Finance and Tax Information
- Home Owners Association Fee: 0.00
- Insurance Expense: 0.00
- Net Operating Income: 0.00
- Other Expense: 0.00
- Tax Year: 2024
Other Features
- Accessibility Features: Accessible Common Area, Accessible Full Bath, Accessible Kitchen Appliances
- Appliances: Cooktop, Dishwasher, Disposal, Dryer, Electric Water Heater, Ice Maker, Microwave, Range, Refrigerator, Washer
- Country: US
- Furnished: Turnkey
- Interior Features: Kitchen/Family Room Combo, Primary Bedroom Main Floor, Solid Wood Cabinets
- Legal Description: LOT 17 TERRA BEA SUB, SUBJ TO 905 SF ESMT TO SARASOTA COUNTY AS DESC IN ORI 2015114790
- Levels: One
- Area Major: 34231 - Sarasota/Gulf Gate Branch
- Occupant Type: Owner
- Parcel Number: 0086120007
- Possession: Close Of Escrow
- Style: Ranch
- View: Water
- Views: 39
- Zoning Code: RMF1
Similar Properties
Nearby Subdivisions
0557 South Highland Amended P
Acreage
All States Park
Aqualane Estates
Aqualane Estates 2nd
Ashton Park
Bahama Heights
Bay View Acres
Baywood Colony
Baywood Colony Westport Sec 2
Brookside
Buccaneer Bay
Cliffords Sub
Colonial Terrace
Coral Cove
Crecelius Sub
Dixie Heights
Emerald Harbor
Field Club Estates
Fishermens Bay
Flora Villa
Floral Park Homesteads
Florence
Gibson Bessie P Sub
Grove Park
Gulf Gate
Gulf Gate Garden Homes E
Gulf Gate Pines
Gulf Gate Woods
Harbor Oaks
Hyde Park Terrace
Jackson Highlands
Johnson Estates
Kenilworth Estates
Kentwood Estates
Landings Carriagehouse Ii
Landings Villas At Eagles Poin
Landings, Villas At Eagles Poi
Las Lomas De Sarasota
Madison Park
Mead Helen D
Monticello
North Vamo Sub 1
North Vamo Sub 2
Not Applicable
Oak Forest Villas
Oyster Bay Estates
Palm Lakes
Phillippi Cove
Phillippi Crest
Phillippi Gardens 01
Phillippi Gardens 03
Phillippi Gardens 07
Phillippi Gardens 08
Phillippi Gardens 16
Phillippi Harbor Club
Phillippi Hi
Phillippi Lake
Pine Gardens
Pine Shores Estate
Pine Shores Estate 5th Sec
Pine Shores Estates
Pinehurst Park Rep Of
Pirates Cove
Red Rock Park
Red Rock Terrace
Restful Pines
Ridgewood
River Forest
Riverwood Park Amd
Riverwood Park Resub Of Blk C
Riverwood Pines
Rolando
Sarasota Venice Co 09 37 18
Sarasota Venice Co 093718
Sarasota-venice Co Sub
Sarasotavenice Co River Sub
Sarasotavenice Co River Sub 5
Sarasotavenice Co Sub
Shadow Lakes
South Highland Amd Of
Southpointe Shores
Strathmore Riverside I
Strathmore Riverside Ii
Strathmore Riverside Iii
Strathmore Riverside Villas Ii
Sun Haven
Terra Bea Sub
The Landings
Town Country Estates
Vamo 3rd Add To
Villa Gardens
Village In The Pines 1
Virginia Heights Sub
Wilkinson Woods
Woodbridge Estates
Woodpine Lake
Woodside Terrace Ph 2
Woodside Village East
Woodside Village West
Woodside Vlg East
Wrens Sub

- Broker IDX Sites Inc.
- 750.420.3943
- Toll Free: 005578193
- support@brokeridxsites.com



