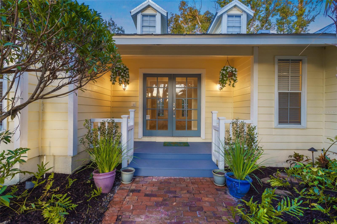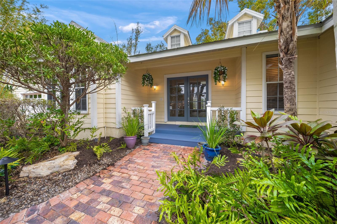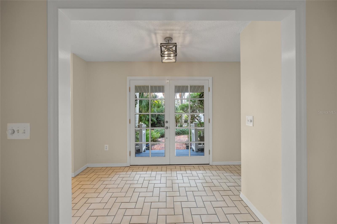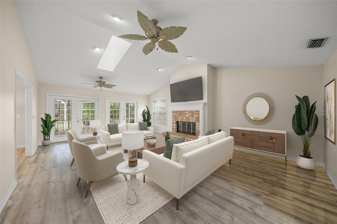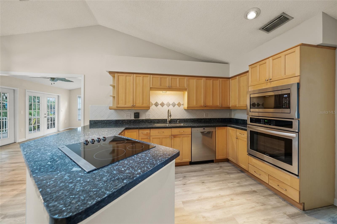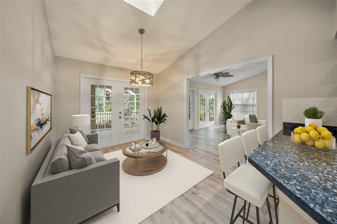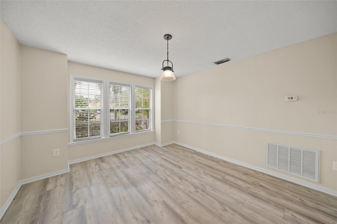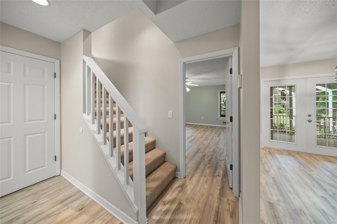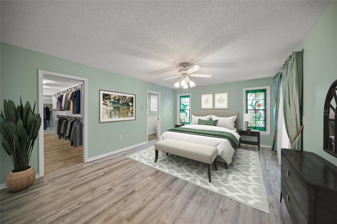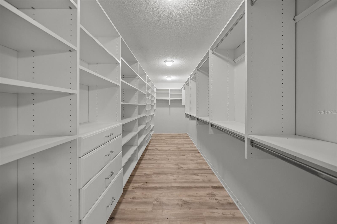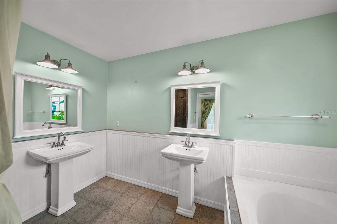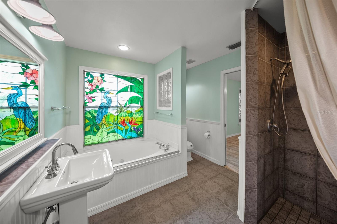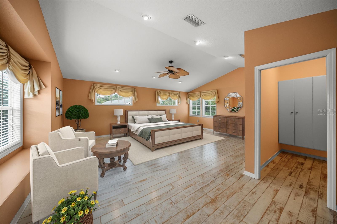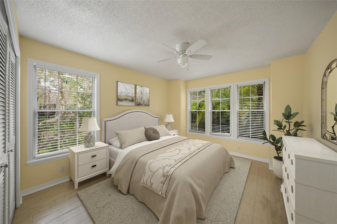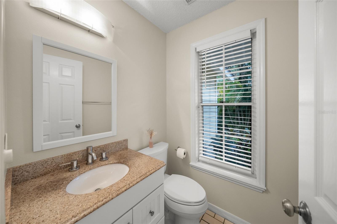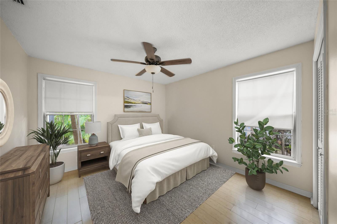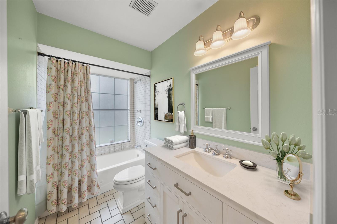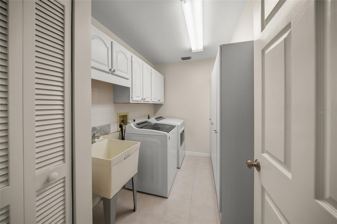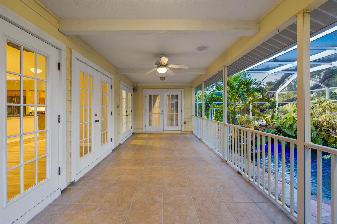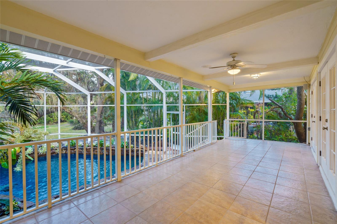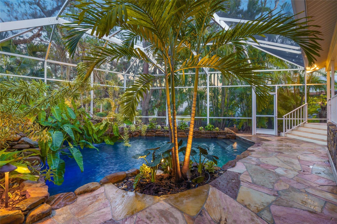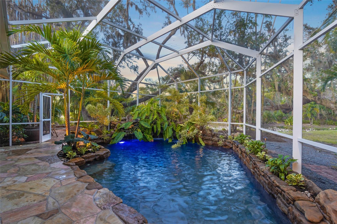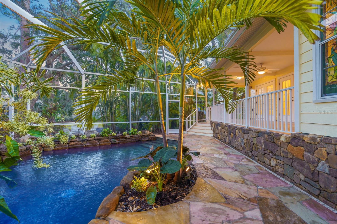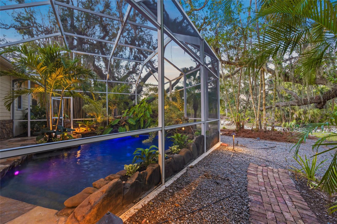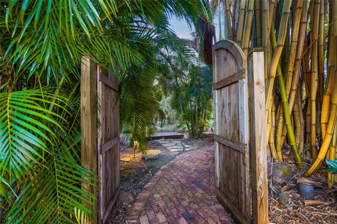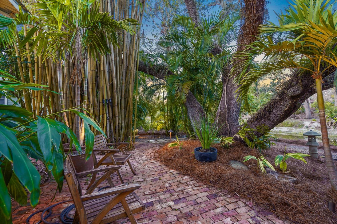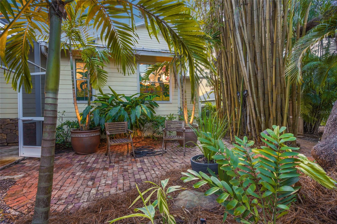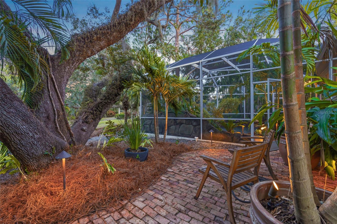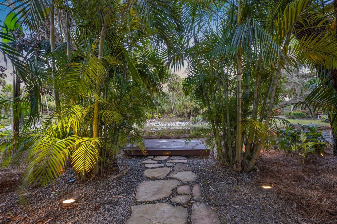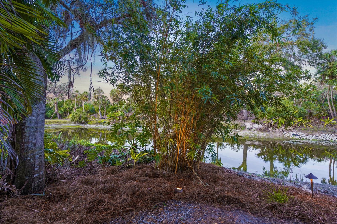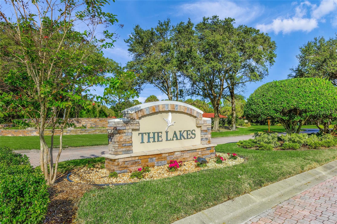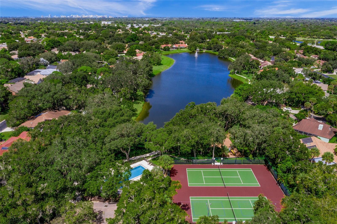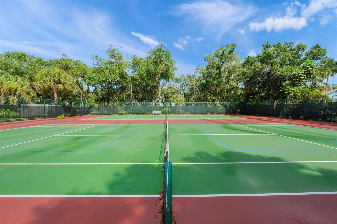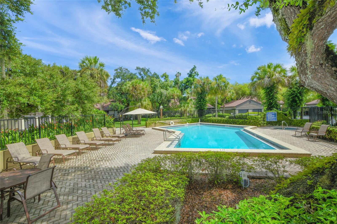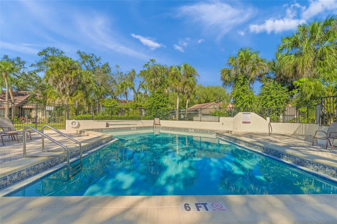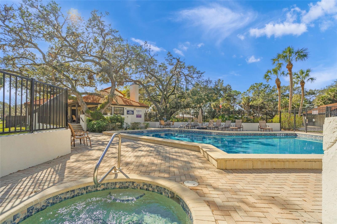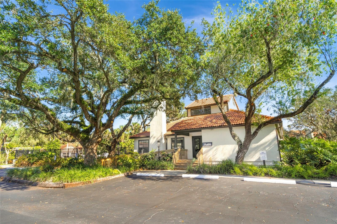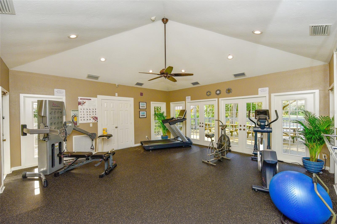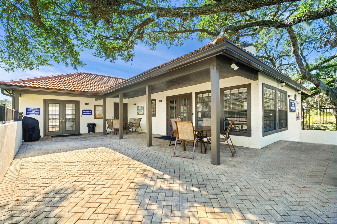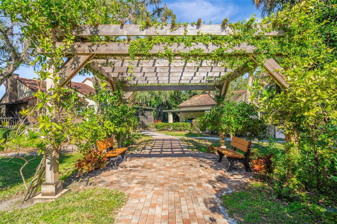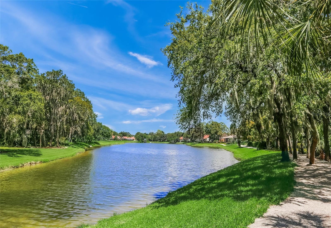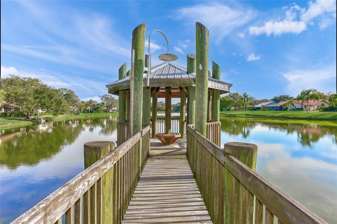4563 Trails Drive, SARASOTA, FL 34232
Property Photos
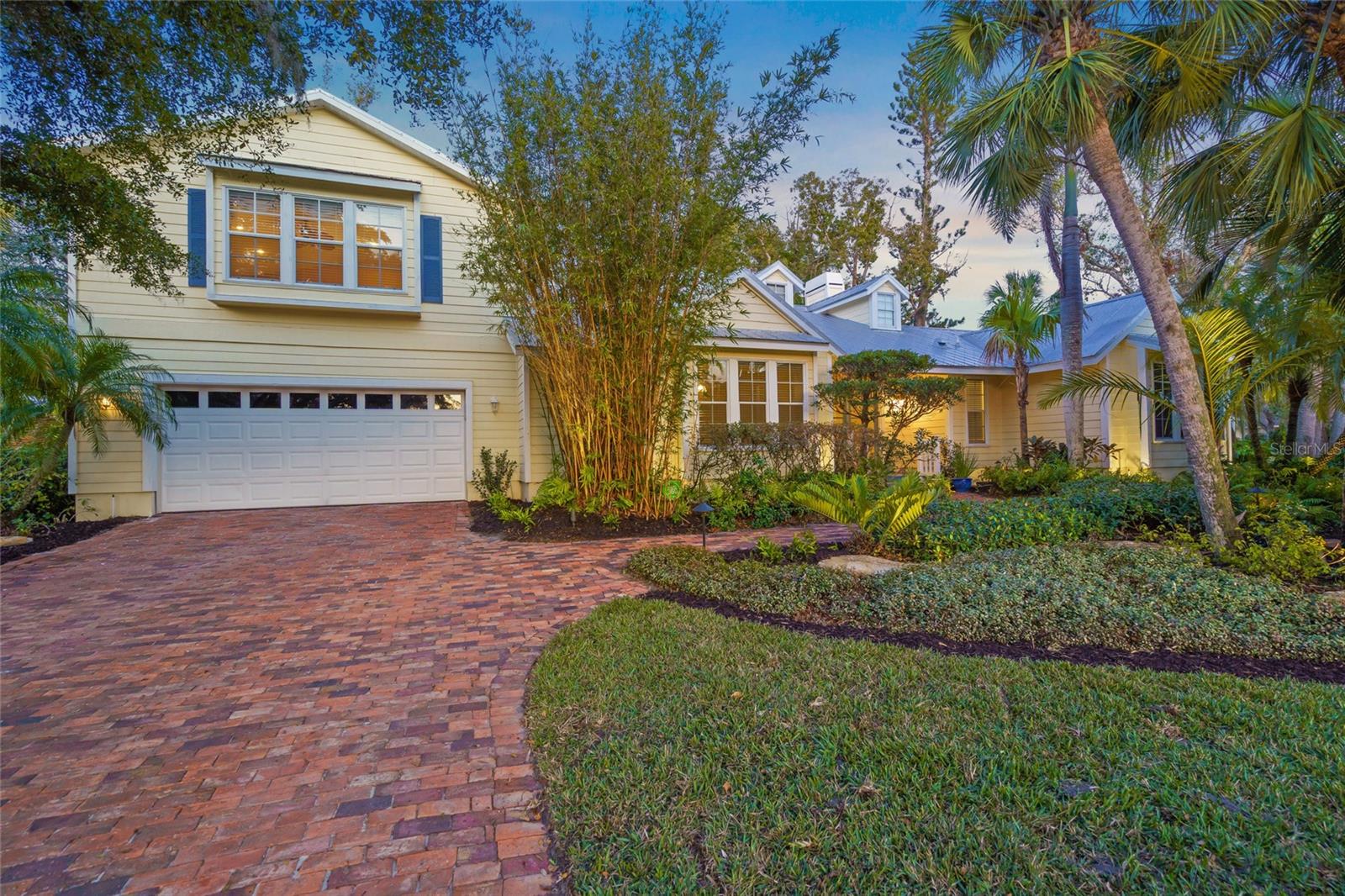
Would you like to sell your home before you purchase this one?
Priced at Only: $899,000
For more Information Call:
Address: 4563 Trails Drive, SARASOTA, FL 34232
Property Location and Similar Properties
- MLS#: A4637966 ( Residential )
- Street Address: 4563 Trails Drive
- Viewed: 1
- Price: $899,000
- Price sqft: $259
- Waterfront: Yes
- Wateraccess: Yes
- Waterfront Type: Pond
- Year Built: 1987
- Bldg sqft: 3477
- Bedrooms: 4
- Total Baths: 3
- Full Baths: 2
- 1/2 Baths: 1
- Garage / Parking Spaces: 2
- Days On Market: 1
- Additional Information
- Geolocation: 27.3195 / -82.4776
- County: SARASOTA
- City: SARASOTA
- Zipcode: 34232
- Subdivision: Timberlakes
- Elementary School: Brentwood Elementary
- Middle School: McIntosh Middle
- High School: Sarasota High
- Provided by: BRIGHT REALTY
- Contact: Monica Roche
- 941-552-6036

- DMCA Notice
-
DescriptionOne or more photo(s) has been virtually staged. Nestled in the serene Lakes of Sarasota, this charming home welcomes you with a gently elevated paver driveway and the shade of a majestic Live Oak tree. A curving paver path leads you through lush, tropical landscaping to a covered front porchideal for sipping morning coffee, catching vibrant Sarasota sunsets, or enjoying a peaceful moment with friends. Step inside through double French doors into a spacious, tiled foyer that flows into the generous living room. Soaring cathedral ceilings and abundant natural lightstreaming through three sets of French doors and a skylightmake this the heart of the home. With access to both the front porch and rear patio, youll always be just moments from the outdoors. The kitchen is a chefs dream, featuring solid wood cabinetry, thick, flecked granite countertops, and a breakfast bar for casual dining. Upgraded appliances include a Frigidaire cooktop, convection microwave, built in oven, Whirlpool refrigerator, and a Bosch dishwashermaking meal prep both easy and enjoyable. The homes split bedroom layout offers privacy and tranquility. Two spacious hall bedrooms share a full bath with a new vanity and a combined shower/tub. The owners suite offers direct access to the rear elevated patio, along with a large walk in closet and two stunning stained glass windows. The en suite bath features a spa soaking tub, separate shower, and twin pedestal sinksyour own private retreat. Upstairs, a massive fourth bedroomperfect as a flex room, office, or game roomoffers three walls of windows and plenty of space, creating a peaceful sanctuary away from the rest of the home. The outdoor living space is nothing short of magical. A Lucas Lagoon pool with waterfalls, natural stone accents, and an indigo blue gunite surface offers a resort style experience right in your own backyard. With a heated spa feature and ambient lighting, this is your own unique, year round pool paradise. The Lakes HOA offers plenty of recreation gazebo, basketball court, playground, 2 tennis courts, fitness center, clubhouse and 2 community pools. Centrally located in Sarasota and under 15 minutes to I 75, UTC, Celery Fields, Legacy Trailhead, Donald Ross redesigned Bobby Jones Public Golf Course, Downtown Sarasota with its Farmers Market, shopping, and fine dining restaurants. Easy access to Lido and Siesta Key Beaches. Home was built elevated and had no water intrusion through 2024.
Payment Calculator
- Principal & Interest -
- Property Tax $
- Home Insurance $
- HOA Fees $
- Monthly -
For a Fast & FREE Mortgage Pre-Approval Apply Now
Apply Now
 Apply Now
Apply NowFeatures
Building and Construction
- Covered Spaces: 0.00
- Exterior Features: French Doors, Irrigation System, Lighting, Rain Gutters
- Flooring: Ceramic Tile, Hardwood, Luxury Vinyl, Wood
- Living Area: 2667.00
- Roof: Metal
Land Information
- Lot Features: Cul-De-Sac, In County, Landscaped, Paved
School Information
- High School: Sarasota High
- Middle School: McIntosh Middle
- School Elementary: Brentwood Elementary
Garage and Parking
- Garage Spaces: 2.00
- Open Parking Spaces: 0.00
- Parking Features: Driveway, Garage Door Opener, Ground Level, On Street
Eco-Communities
- Pool Features: Gunite, Heated, In Ground, Lighting, Screen Enclosure
- Water Source: Public
Utilities
- Carport Spaces: 0.00
- Cooling: Central Air, Zoned
- Heating: Heat Pump, Zoned
- Pets Allowed: Yes
- Sewer: Public Sewer
- Utilities: Electricity Connected, Public, Sewer Connected, Street Lights, Water Connected
Amenities
- Association Amenities: Fitness Center, Playground, Tennis Court(s)
Finance and Tax Information
- Home Owners Association Fee Includes: Pool, Escrow Reserves Fund, Maintenance Grounds, Private Road, Recreational Facilities
- Home Owners Association Fee: 530.00
- Insurance Expense: 0.00
- Net Operating Income: 0.00
- Other Expense: 0.00
- Tax Year: 2024
Other Features
- Appliances: Built-In Oven, Cooktop, Dishwasher, Disposal, Dryer, Electric Water Heater, Microwave, Refrigerator, Washer
- Association Name: Sunstate Association Management Group
- Association Phone: 941-870-4920
- Country: US
- Furnished: Unfurnished
- Interior Features: Ceiling Fans(s), Eat-in Kitchen, High Ceilings, Kitchen/Family Room Combo, Primary Bedroom Main Floor, Skylight(s), Solid Surface Counters, Solid Wood Cabinets, Stone Counters, Walk-In Closet(s)
- Legal Description: LOT 16 TIMBERLAKES
- Levels: Two
- Area Major: 34232 - Sarasota/Fruitville
- Occupant Type: Vacant
- Parcel Number: 0051120053
- Style: Coastal, Key West
- View: Garden, Trees/Woods, Water
- Zoning Code: RSF3
Nearby Subdivisions
Arbor Trace
Brentwood Estates
Broadway
Cedar Hollow
Chartley Court
Colonial Oaks
Colonial Woods Estates
Crestline
Deer Hollow
Eastpointe Ph 01
Eastwood
Eastwood Oaks
Enclave At Forest Lakes
Enclavefrst Lakes
Forest Lakes
Forest Pines 02
Forest Pines 05
Frst Lakes Country Club Estate
Garden Village
Garden Village Ph 2
Garden Village Ph 3a
Georgetowne
Glen Oaks Manor Homes Ph 1
Glen Oaks Manor Homes Ph1
Glen Oaks Ridge Villas 1
Glen Oaks Ridge Villas 2
Green Acres
Greers Add Of
Lakes Estates 3 Of Sarasota
Lakes Estates The
Newburn Village
Nottingham
Oak Court Ph 2a 2b
Oak Vistas
Orange Grove Park
Palmer Park
Peaceful Vista Homes
Phillippi Pines
Ridgewood Estates
Ridgewood Estates 13th Add
Ridgewood Estates 20th Add
Ridgewood Estates Add 03 Resub
Sarasota Spgs
Sarasota Springs
Sherwood Forest
Summerwood
Tamaron
The Oaks At Woodland Park Ph 2
Timberlakes
Tuckers Add
Tuckers Sub
Village Green Forest Lake 14
Village Green Sec 15
Village Green Sec 16
Village Oaks Sec A
Village Oaks Sec B
Village Plaza Sec 5
Village Plaza Sec 6
Village Plaza Sec 7
West Bearded Oaks
Whitaker Park
Woodland Park

- Broker IDX Sites Inc.
- 750.420.3943
- Toll Free: 005578193
- support@brokeridxsites.com



