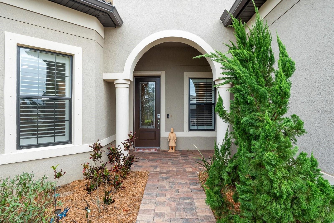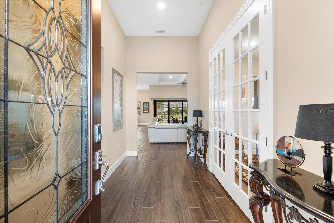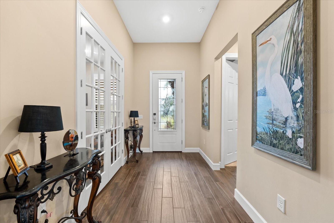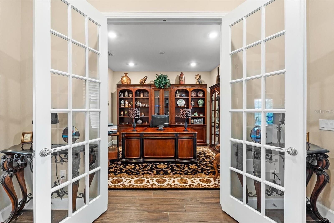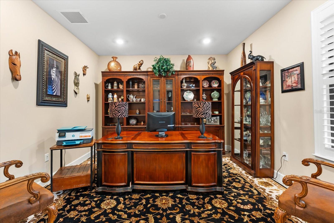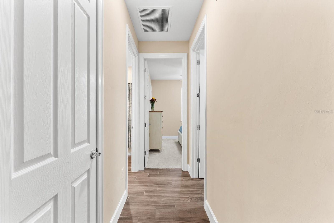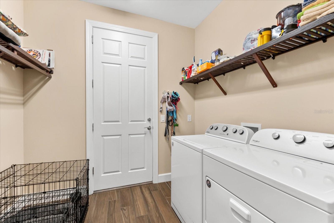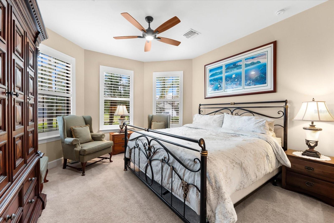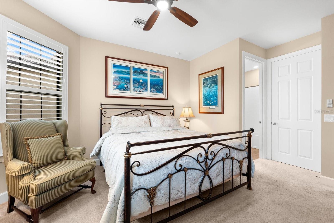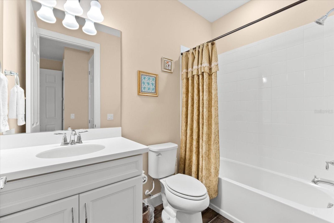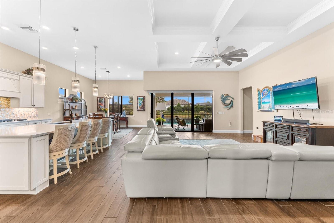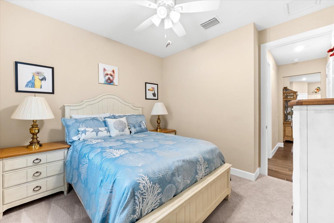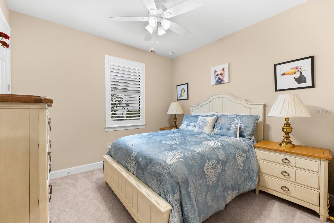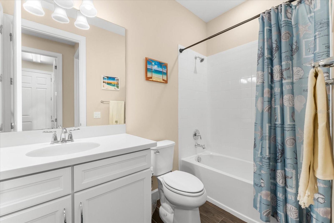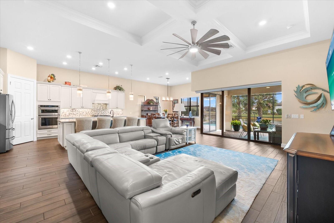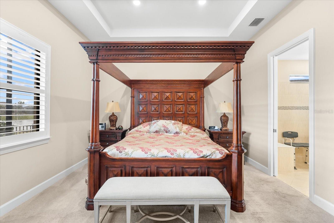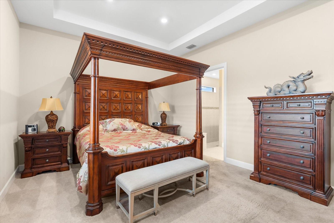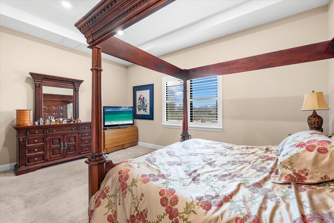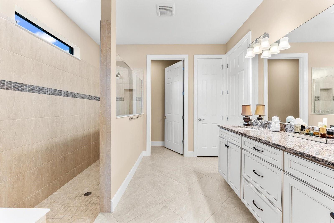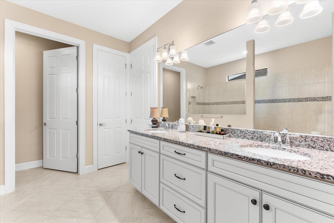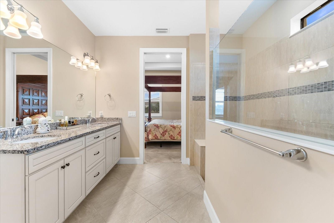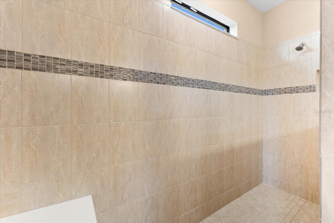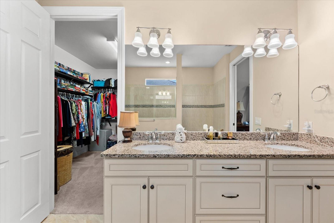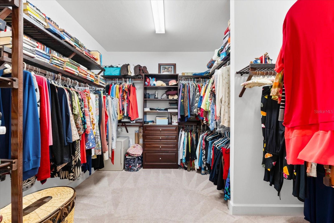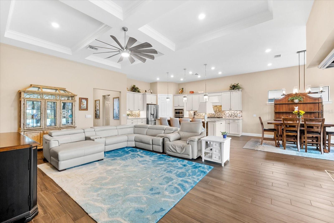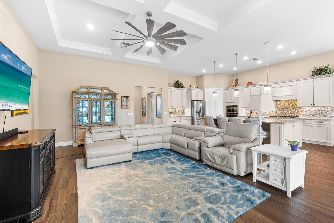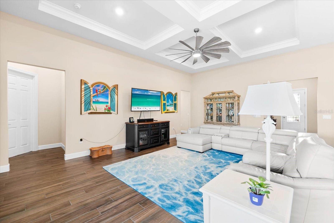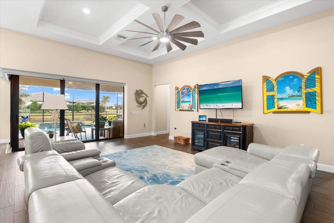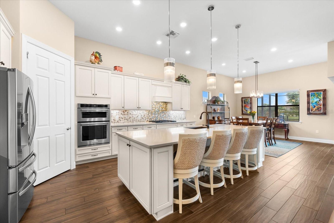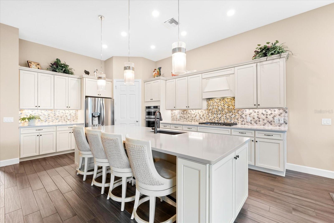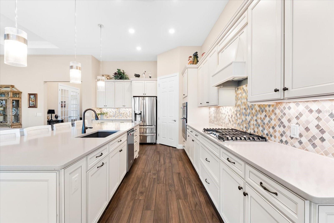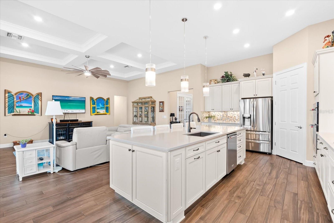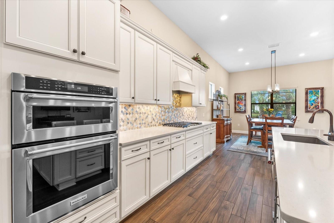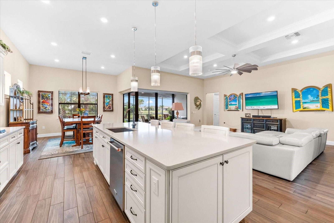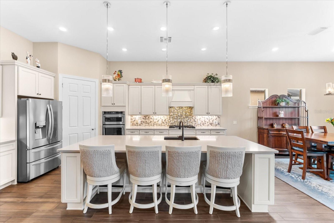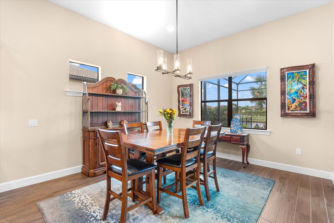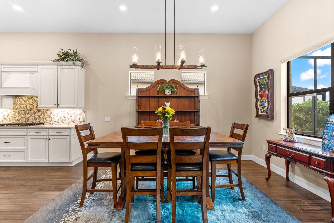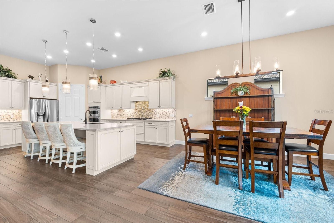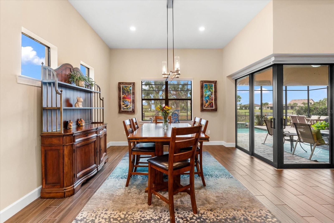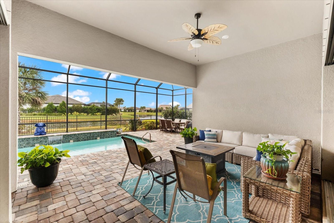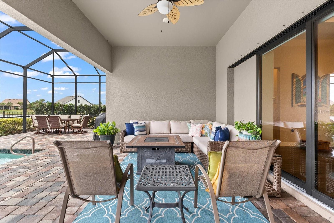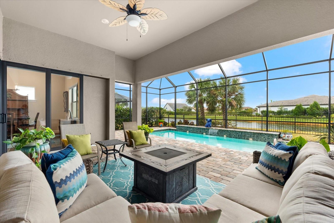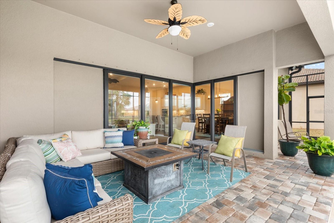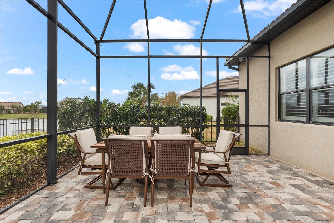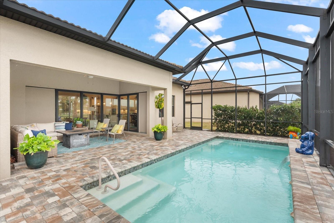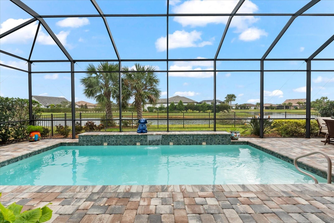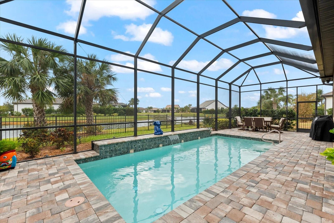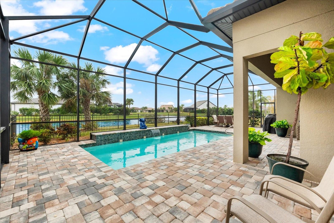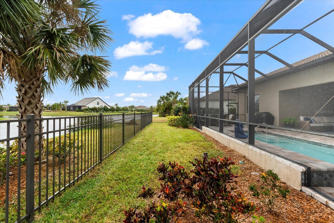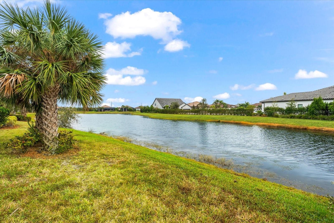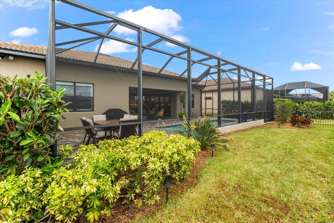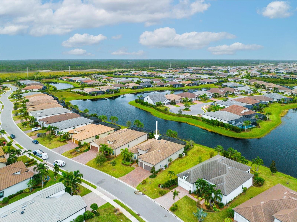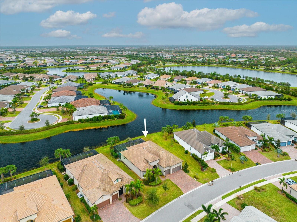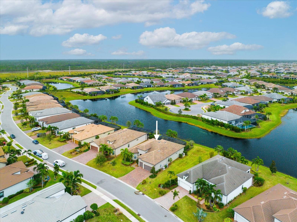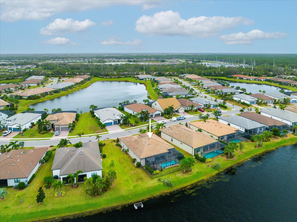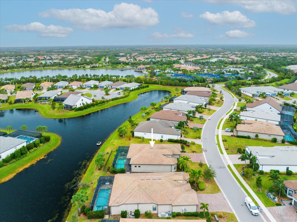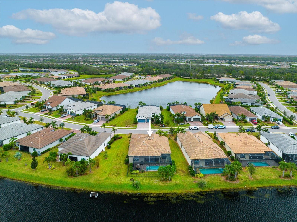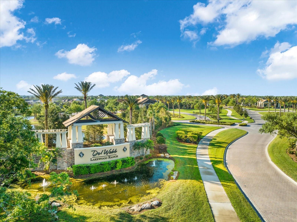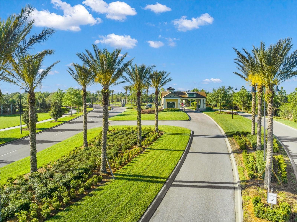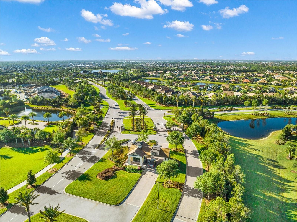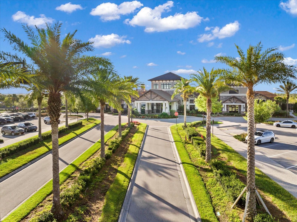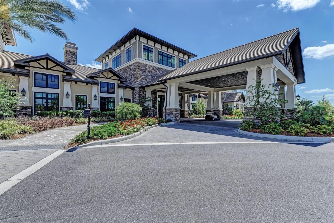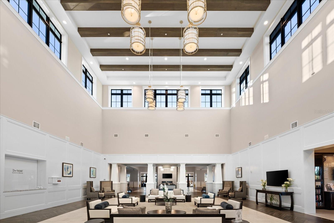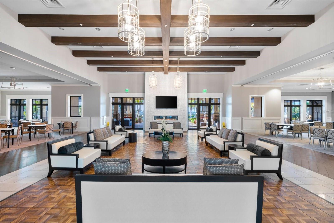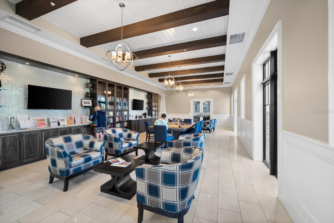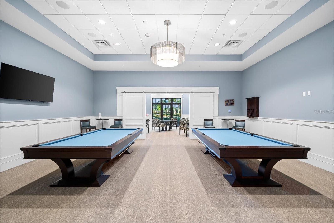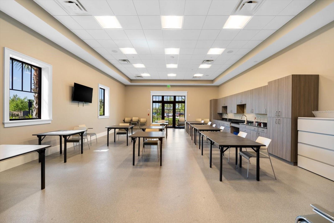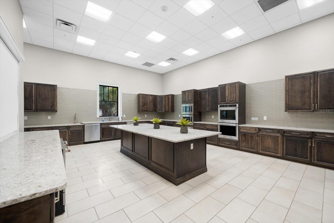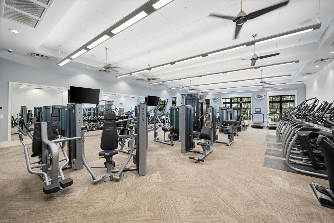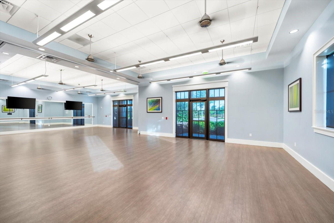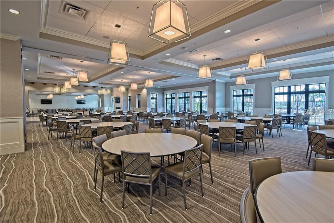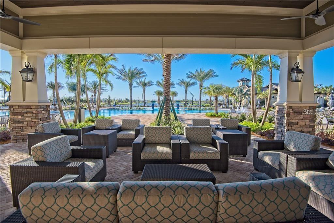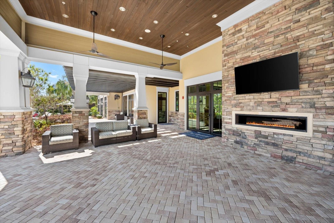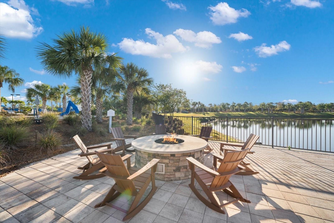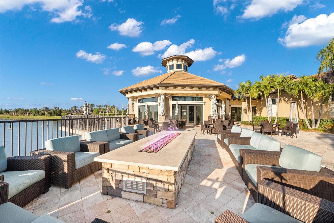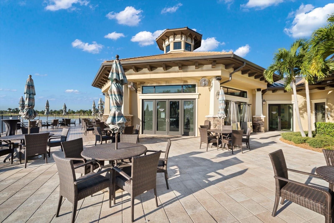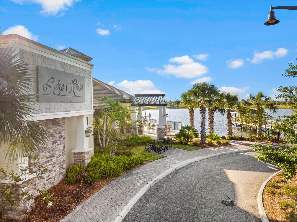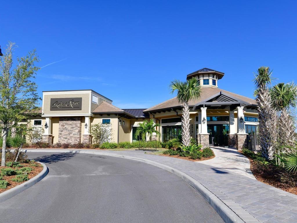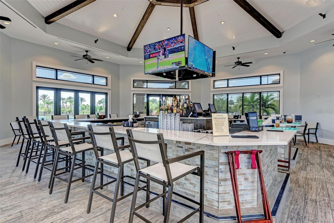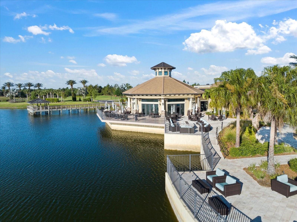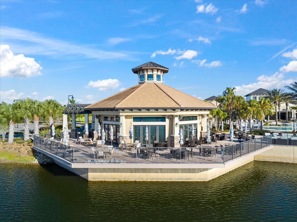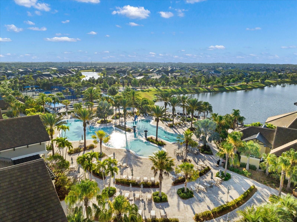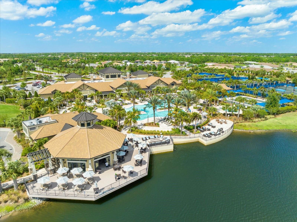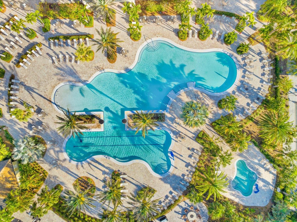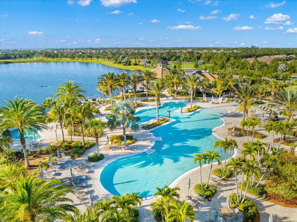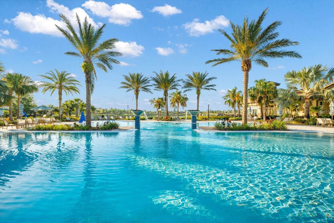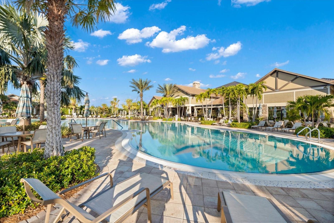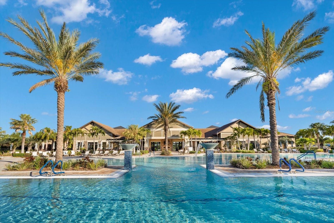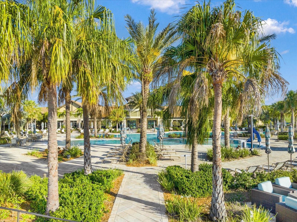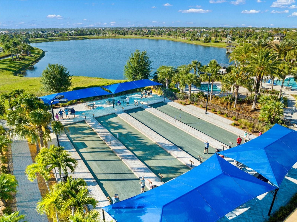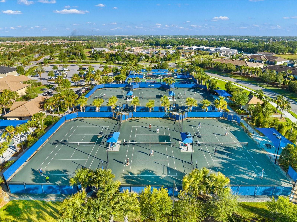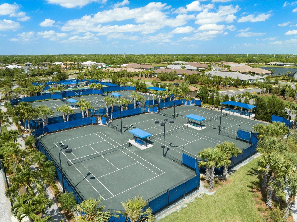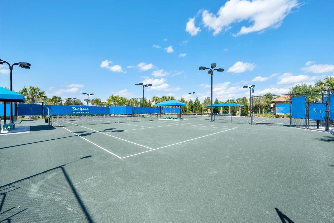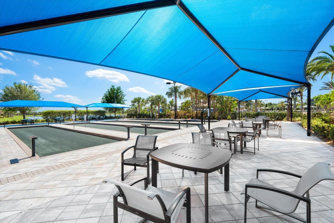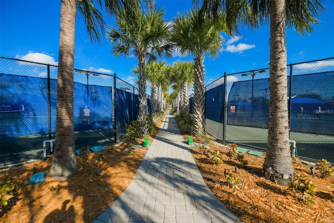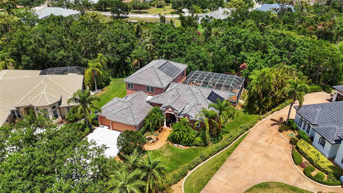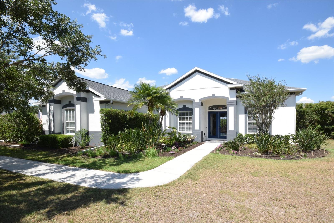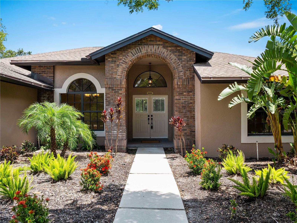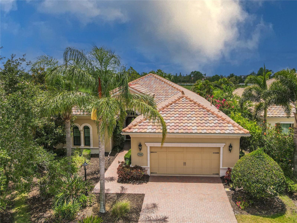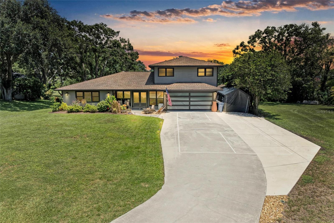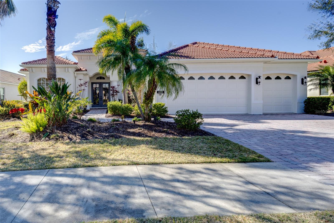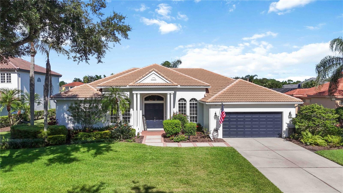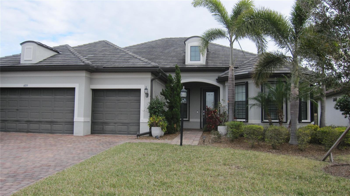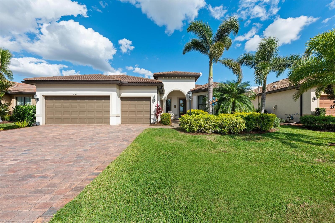17802 Eastbrook Terrace, LAKEWOOD RANCH, FL 34202
Property Photos

Would you like to sell your home before you purchase this one?
Priced at Only: $925,000
For more Information Call:
Address: 17802 Eastbrook Terrace, LAKEWOOD RANCH, FL 34202
Property Location and Similar Properties
- MLS#: A4628067 ( Residential )
- Street Address: 17802 Eastbrook Terrace
- Viewed: 99
- Price: $925,000
- Price sqft: $266
- Waterfront: No
- Year Built: 2019
- Bldg sqft: 3481
- Bedrooms: 3
- Total Baths: 3
- Full Baths: 3
- Garage / Parking Spaces: 3
- Days On Market: 332
- Additional Information
- Geolocation: 27.4138 / -82.3588
- County: MANATEE
- City: LAKEWOOD RANCH
- Zipcode: 34202
- Subdivision: Del Webb Ph Iii Subph 3a 3b 3
- Elementary School: Robert E Willis
- Middle School: Nolan
- High School: Lakewood Ranch
- Provided by: BETTER HOMES & GARDENS REAL ES
- Contact: Mark Lawrence
- 941-556-9100

- DMCA Notice
-
DescriptionINTRODUCING THE PERFECT PINNACLE! Prepare to be captivated by this exceptional PINNACLE MODEL, featuring an enchanting water view and nestled in the highly sought after 55+ community of Del Webb within Lakewood Ranch. Offering the ultimate in luxurious Florida living, this showpiece blends timeless elegance with modern upgrades blended with traditional style and functionality. With 3 bedrooms, a den, and a thoughtfully designed layout, this home is perfect for both entertaining and everyday comfort. Special touches are showcased throughout, including plantation shutters, tray ceiling in owners suite, coffered ceiling in gathering room, and modern fans and lighting fixtures throughout. The heart of the home is the spacious gathering room, which flows seamlessly into the chefs dream kitchen. This gourmet space boasts a massive island with seating for 4 and chic pendant lighting, 42 cabinetry, elegant quartz countertops, granite sink, stylish backsplash, gas cooktop, and an impressive wood hood. The home is adorned with medium toned plank tile flooring, complemented by plush carpet in the bedrooms and large square tile in the owners bathroom. For an ideal indoor outdoor experience, open the zero corner sliding doors to reveal a covered extended lanai. Here, youll find a large, heated pool with a mesmerizing waterfall overlooking a serene water view, with a fenced yard perfect for pets. Retreat to the expansive owners suite, complete with a cozy sitting area and a spa like ensuite. This private haven includes dual sinks, a large walk in shower, and an oversized custom walk in closet outfitted with drawers, shelves, and abundant hanging space. Two additional guest rooms, one with its own ensuite, offers comfortable accommodations for friends and family. The den provides versatile space, ideal as a home office, gym, craft room, or whatever you envision. And theres more! This home is brimming with additional premium features, including a whole home generator, double paned windows, 4 ft garage extension with an epoxy coated floor, and attic storage with pull down ladder access. Opportunities like this dont come often. Act quickly to make this extraordinary PINNACLE MODEL in Del Webb yours and experience the pinnacle of luxury living. Schedule your private tour today
Payment Calculator
- Principal & Interest -
- Property Tax $
- Home Insurance $
- HOA Fees $
- Monthly -
For a Fast & FREE Mortgage Pre-Approval Apply Now
Apply Now
 Apply Now
Apply NowFeatures
Building and Construction
- Builder Model: Pinnacle
- Builder Name: Pulte
- Covered Spaces: 0.00
- Exterior Features: Hurricane Shutters, Rain Gutters, Sliding Doors
- Flooring: Carpet, Ceramic Tile, Tile
- Living Area: 2508.00
- Roof: Tile
Land Information
- Lot Features: Landscaped, Level, Sidewalk, Paved, Private
School Information
- High School: Lakewood Ranch High
- Middle School: Nolan Middle
- School Elementary: Robert E Willis Elementary
Garage and Parking
- Garage Spaces: 3.00
- Open Parking Spaces: 0.00
- Parking Features: Driveway, Garage Door Opener
Eco-Communities
- Pool Features: Child Safety Fence, Gunite, Heated, In Ground, Lighting
- Water Source: Public
Utilities
- Carport Spaces: 0.00
- Cooling: Central Air
- Heating: Central, Natural Gas
- Pets Allowed: Breed Restrictions, Cats OK, Dogs OK, Yes
- Sewer: Public Sewer
- Utilities: BB/HS Internet Available, Cable Available, Electricity Connected, Fire Hydrant, Natural Gas Connected, Phone Available, Public, Sewer Connected, Sprinkler Recycled, Underground Utilities, Water Connected
Amenities
- Association Amenities: Clubhouse, Fitness Center, Gated, Handicap Modified, Lobby Key Required, Maintenance, Pickleball Court(s), Pool, Recreation Facilities, Spa/Hot Tub, Tennis Court(s), Trail(s), Vehicle Restrictions, Wheelchair Access
Finance and Tax Information
- Home Owners Association Fee Includes: Guard - 24 Hour, Pool, Maintenance Grounds, Management, Private Road, Recreational Facilities, Security
- Home Owners Association Fee: 1437.97
- Insurance Expense: 0.00
- Net Operating Income: 0.00
- Other Expense: 0.00
- Tax Year: 2023
Other Features
- Appliances: Cooktop, Dishwasher, Disposal, Dryer, Exhaust Fan, Gas Water Heater, Microwave, Range Hood, Washer
- Association Name: Kirstin Stapleton
- Association Phone: 941-739-0411
- Country: US
- Furnished: Unfurnished
- Interior Features: Eat-in Kitchen, Kitchen/Family Room Combo, Open Floorplan, Primary Bedroom Main Floor, Stone Counters, Walk-In Closet(s), Window Treatments
- Legal Description: LOT 718, DEL WEBB PH III SUBPH 3A, 3B & 3C PI #5861.4255/9
- Levels: One
- Area Major: 34202 - Bradenton/Lakewood Ranch/Lakewood Rch
- Occupant Type: Owner
- Parcel Number: 586142559
- Style: Florida
- View: Pool, Water
- Views: 99
- Zoning Code: PD-R
Similar Properties
Nearby Subdivisions
Concession
Concession Ph I
Concession Ph Ii Blk A
Country Club East
Country Club East At Lakewd Rn
Country Club East At Lakewood
Del Webb Lakewood Ranch
Del Webb Ph Ia
Del Webb Ph Iii Subph 3a 3b 3
Del Webb Ph V
Del Webb Ph V Sph D
Del Webb Ph V Subph 5a 5b 5c
Del Webb Ph V Subph 5a, 5b & 5
Del Webb Phase Ib Subphases D
Edgewater Village
Edgewater Village Sp A Un 5
Edgewater Village Sp B Un 1
Edgewater Village Subphase A
Edgewater Village Subphase B
Greenbrook Village Sp K Un 1
Greenbrook Village Sp Y
Greenbrook Village Subphase Cc
Greenbrook Village Subphase Gg
Greenbrook Village Subphase K
Greenbrook Village Subphase Kk
Greenbrook Village Subphase Ll
Greenbrook Village Subphase P
Greenbrook Village Subphase Y
Isles At Lakewood Ranch Ph Ii
Lacantera
Lake Club
Lake Club Ph I
Lake Club Ph Ii
Lake Club Ph Iv Subph A Aka Ge
Lake Club Ph Iv Subph B-2 Aka
Lake Club Ph Iv Subph B2 Aka G
Lake Club Ph Iv Subphase A Aka
Lakewood Ranch
Lakewood Ranch Ccv Sp Ff
Lakewood Ranch Ccv Sp Ii
Lakewood Ranch Country Club
Lakewood Ranch Country Club Ea
Lakewood Ranch Country Club Vi
Preserve At Panther Ridge Ph I
River Club South Subphase Ii
River Club South Subphase Iv
River Club South Subphase V-a
River Club South Subphase Va
Riverwalk Village Cypress Bank
Summerfield Forest
Summerfield Village
Summerfield Village Cypress Ba
Summerfield Village Subphase A
Summerfield Village Subphase B
Summerfield Village Subphase C

- Broker IDX Sites Inc.
- 750.420.3943
- Toll Free: 005578193
- support@brokeridxsites.com



