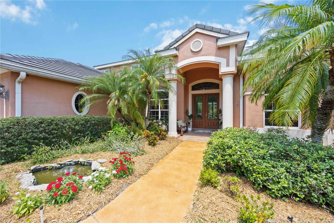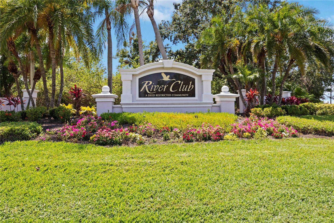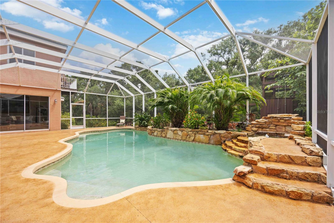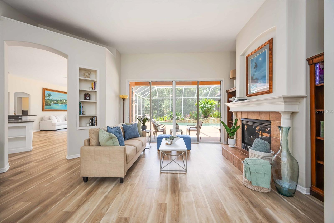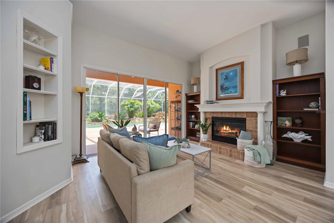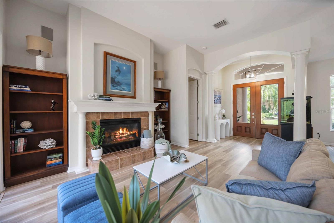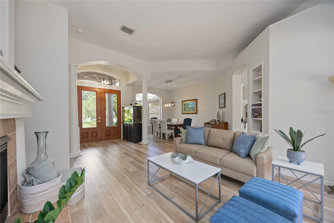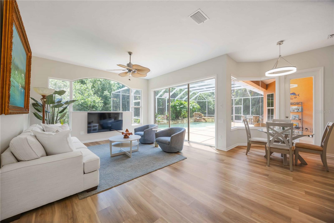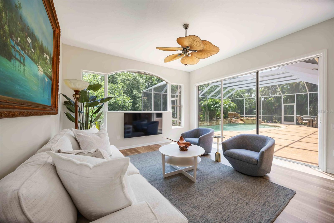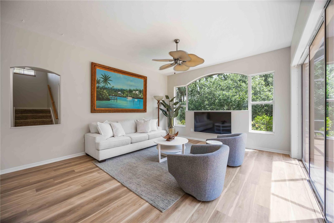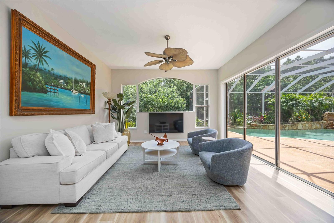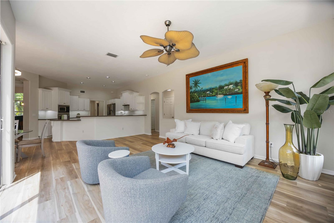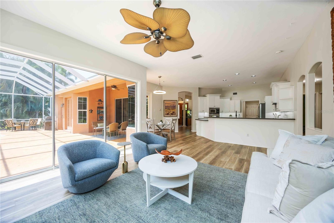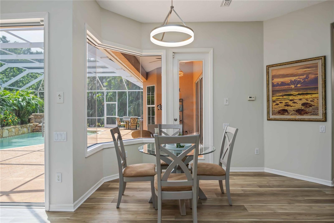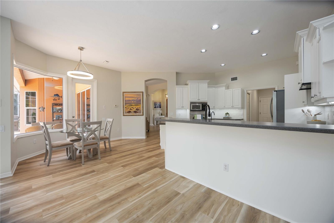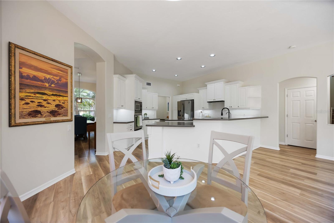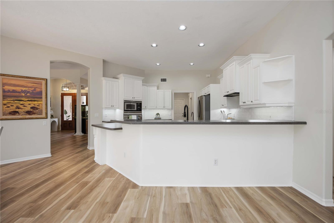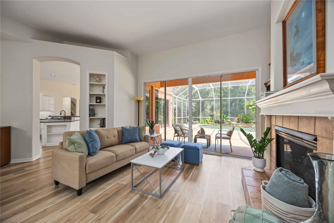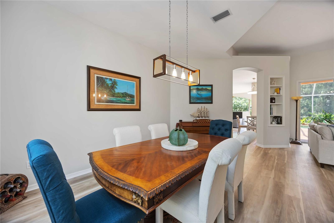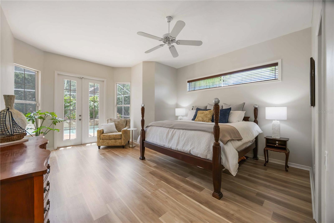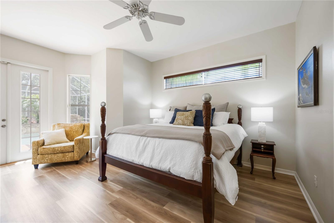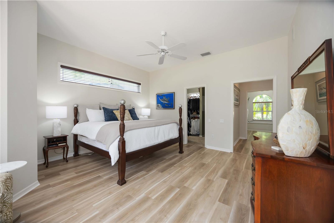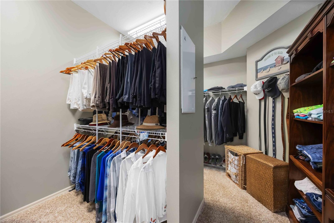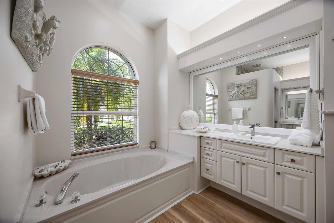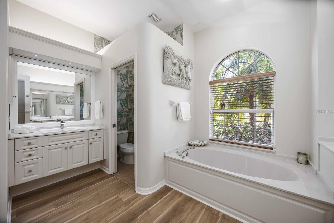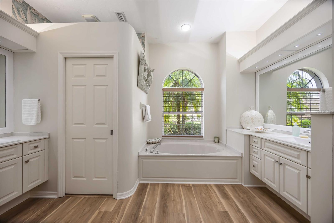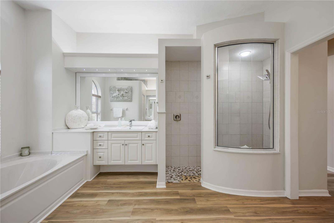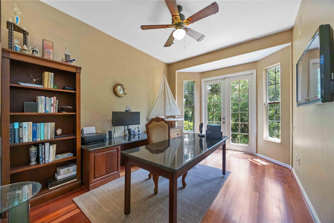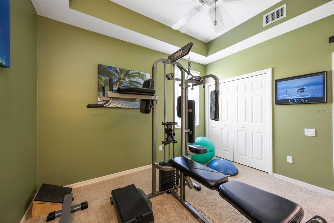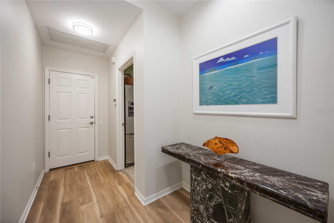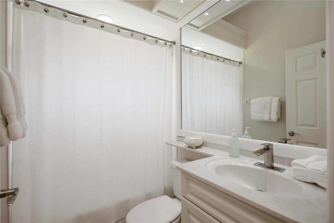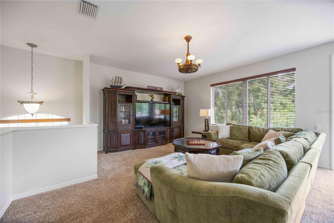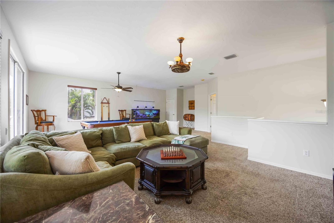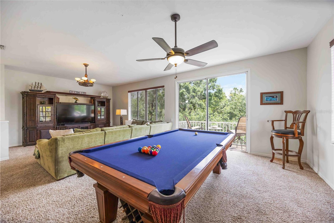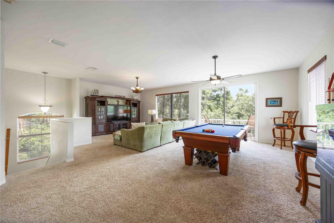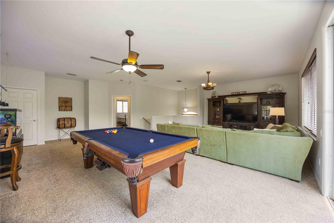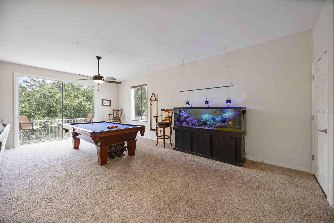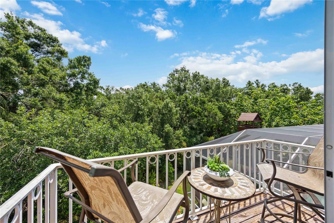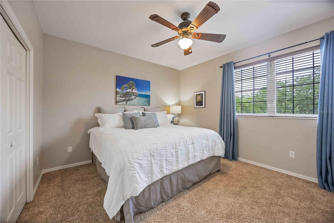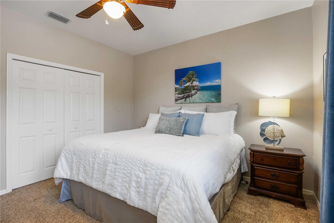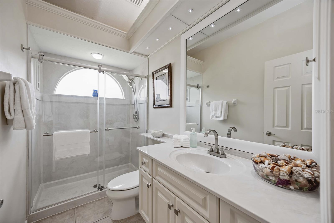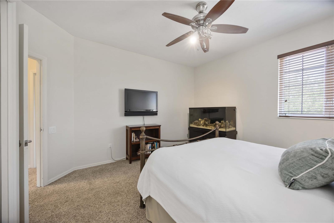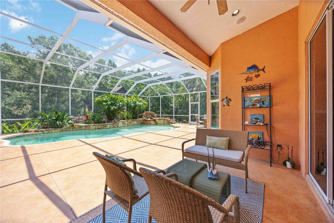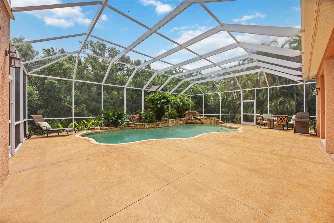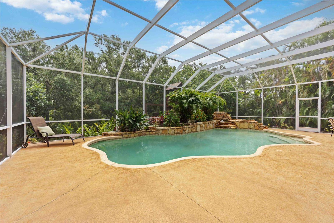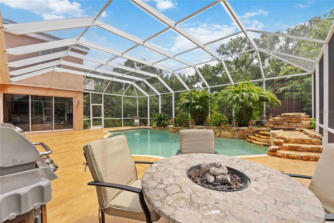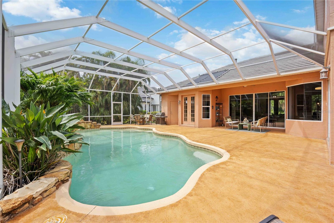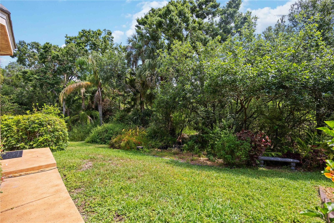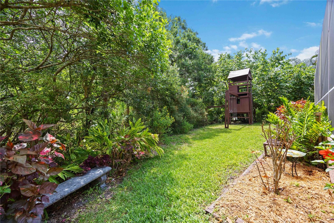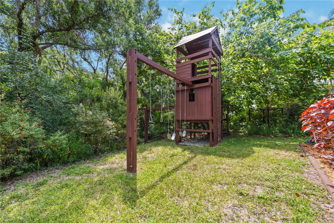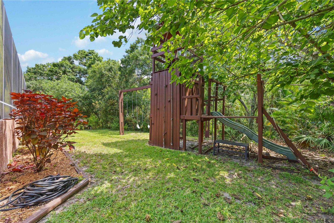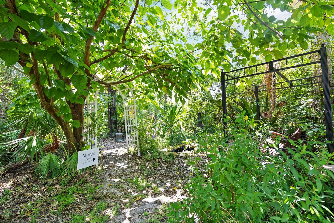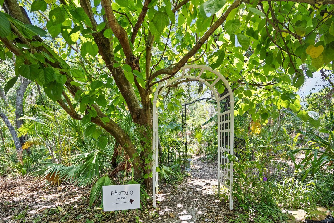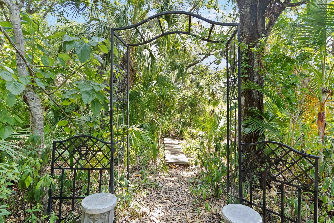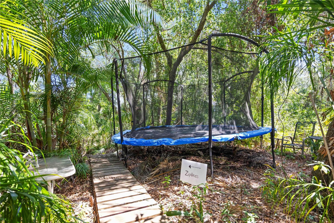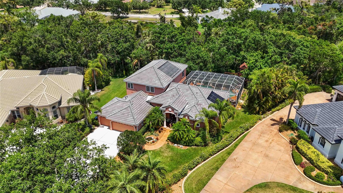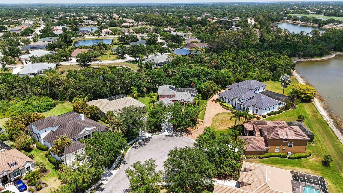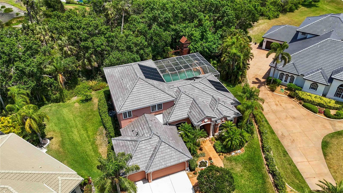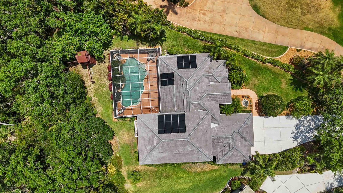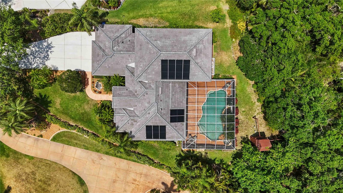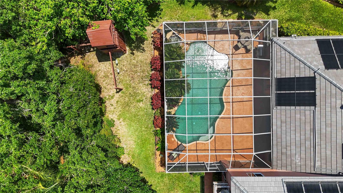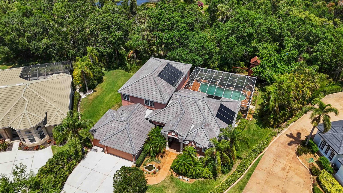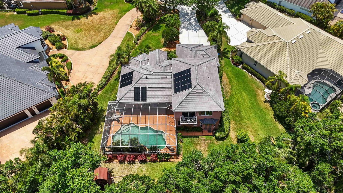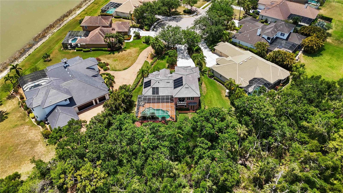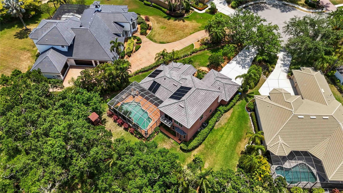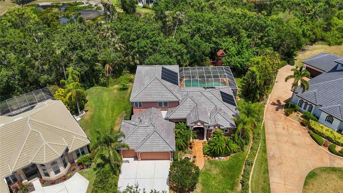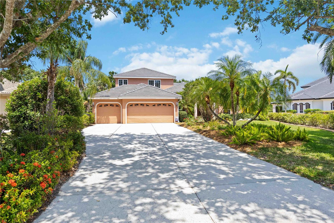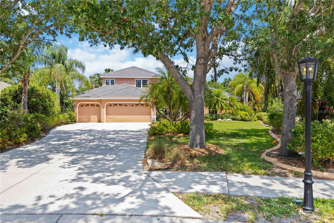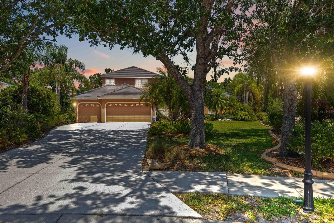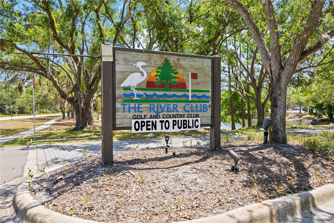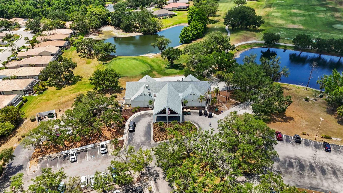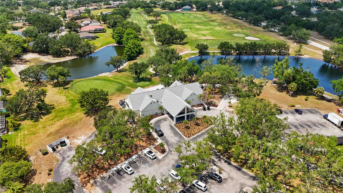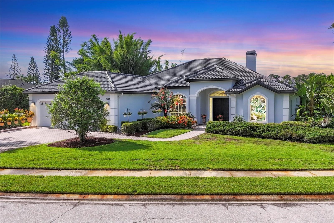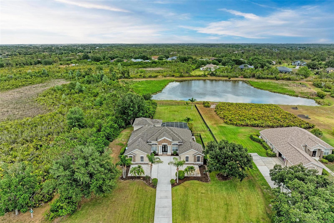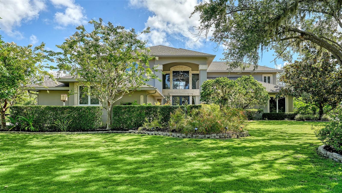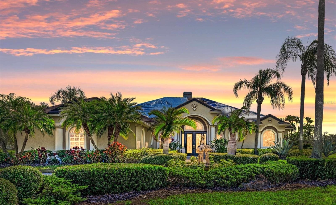9915 Old Hyde Park Place, BRADENTON, FL 34202
Property Photos
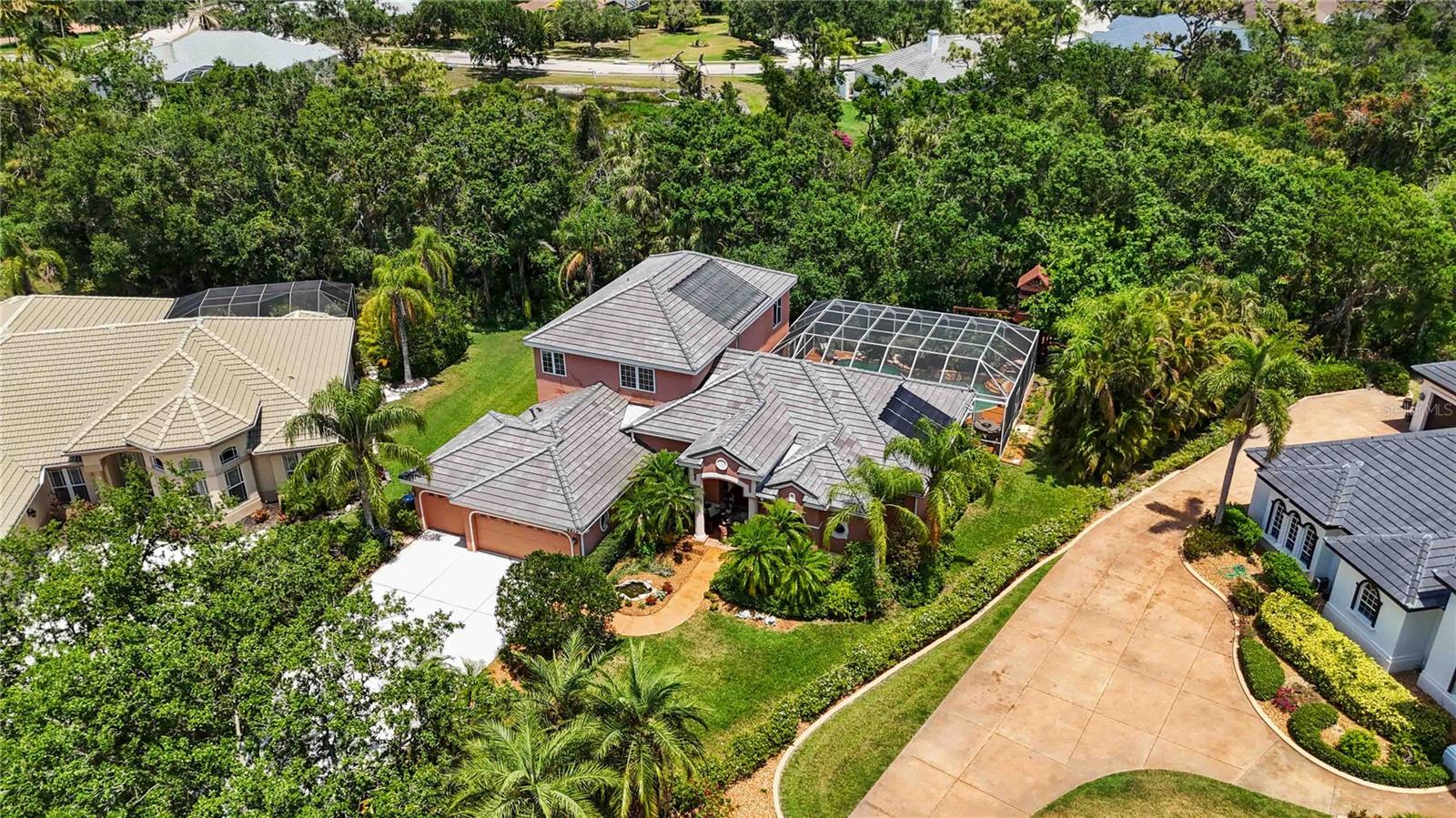
Would you like to sell your home before you purchase this one?
Priced at Only: $1,100,000
For more Information Call:
Address: 9915 Old Hyde Park Place, BRADENTON, FL 34202
Property Location and Similar Properties
- MLS#: A4650632 ( Residential )
- Street Address: 9915 Old Hyde Park Place
- Viewed: 112
- Price: $1,100,000
- Price sqft: $243
- Waterfront: No
- Year Built: 2002
- Bldg sqft: 4526
- Bedrooms: 4
- Total Baths: 3
- Full Baths: 3
- Garage / Parking Spaces: 3
- Days On Market: 152
- Additional Information
- Geolocation: 27.4036 / -82.4393
- County: MANATEE
- City: BRADENTON
- Zipcode: 34202
- Subdivision: River Club South Subphase Vb1
- Elementary School: Braden River
- Middle School: Braden River
- High School: Lakewood Ranch
- Provided by: KW SUNCOAST
- Contact: Stephanie Paxton
- 941-792-2000

- DMCA Notice
-
DescriptionHome was fully inspected and has a clean report available for serious buyers! Welcome to your own private natural sanctuary in the heart of Lakewood Ranchs coveted River Club, where tranquil preserve views and a cascading natural rock waterfall pool create a setting of unmatched peace and beauty. This refined Todd Johnston estate is gracefully situated at the end of a quiet cul de sac on over an acre of pristine, natural surroundingsoffering a rare combination of privacy, elegance, and everyday livability. With nearly 3,700 square feet of well planned interior space, this home embraces comfort, sophistication, and a deep connection to nature at every turn. A stunning natural rock waterfall pool anchors the outdoor living space, beautifully integrated into the extended, screened lanai and framed by a lush preserve. The expansive backyard includes wooded views, winding trails, and a custom built play area with ziplines and rope swingsoffering a true retreat for relaxation and recreation alike. Inside, the home offers four bedrooms, three full bathrooms, a private den, and a spacious upstairs bonus room with its own balcony. The main level features a generous primary suite with French doors opening to the lanai, a dedicated home office, and a private guest bedroom. The open concept kitchen includes natural gas cooking, freshly painted cabinetry, and flows seamlessly into the main living areasdesigned for both daily comfort and effortless entertaining. Additional highlights include a brand new roof (March 2025), three car garage, mature landscaping, and abundant storage throughout. River Club residents enjoy low HOA fees, no CDD, and a prime location near top rated schools, golf courses, shopping, dining, and the Gulf Coasts world renowned beaches. This is more than a homeits a peaceful retreat where refined living meets the beauty of the Florida landscape.
Payment Calculator
- Principal & Interest -
- Property Tax $
- Home Insurance $
- HOA Fees $
- Monthly -
For a Fast & FREE Mortgage Pre-Approval Apply Now
Apply Now
 Apply Now
Apply NowFeatures
Building and Construction
- Covered Spaces: 0.00
- Exterior Features: French Doors, Rain Gutters, Sidewalk
- Flooring: Carpet, Luxury Vinyl, Tile
- Living Area: 3688.00
- Roof: Tile
Land Information
- Lot Features: Cul-De-Sac, In County, Sidewalk, Paved
School Information
- High School: Lakewood Ranch High
- Middle School: Braden River Middle
- School Elementary: Braden River Elementary
Garage and Parking
- Garage Spaces: 3.00
- Open Parking Spaces: 0.00
- Parking Features: Driveway
Eco-Communities
- Pool Features: Heated, In Ground, Salt Water, Screen Enclosure
- Water Source: Public
Utilities
- Carport Spaces: 0.00
- Cooling: Central Air
- Heating: Central
- Pets Allowed: Yes
- Sewer: Public Sewer
- Utilities: Cable Available, Electricity Connected, Sewer Connected, Water Connected
Finance and Tax Information
- Home Owners Association Fee: 964.00
- Insurance Expense: 0.00
- Net Operating Income: 0.00
- Other Expense: 0.00
- Tax Year: 2024
Other Features
- Appliances: Dishwasher, Disposal, Dryer, Exhaust Fan, Microwave, Range, Range Hood, Refrigerator, Washer
- Association Name: Erika Dote
- Association Phone: 941-225-6602
- Country: US
- Interior Features: Built-in Features, Ceiling Fans(s), High Ceilings, Primary Bedroom Main Floor, Solid Surface Counters, Solid Wood Cabinets, Thermostat, Walk-In Closet(s), Window Treatments
- Legal Description: LOT 30 RIVER CLUB SOUTH SUBPHASE V-B1 PI#5876.5395/9
- Levels: Two
- Area Major: 34202 - Bradenton/Lakewood Ranch/Lakewood Rch
- Occupant Type: Owner
- Parcel Number: 587653959
- Style: Other, Traditional
- View: Pool, Trees/Woods
- Views: 112
- Zoning Code: PDR/WPE/
Similar Properties
Nearby Subdivisions
0587600 River Club South Subph
Braden Woods Ph I
Braden Woods Ph Iii
Braden Woods Ph V
Braden Woods Ph Vi
Concession Ph I
Concession Ph Ii Blk B Ph Iii
Country Club East At Lakewd Rn
Country Club East At Lakewood
Del Webb
Del Webb Ph I-a
Del Webb Ph I-b Subphases D &
Del Webb Ph Ia
Del Webb Ph Ib Subphases D F
Del Webb Ph Ii Subphases 2a 2b
Del Webb Ph Ii Subphases 2a, 2
Del Webb Ph Iii Subph 3a 3b 3
Del Webb Ph Iii Subph 3a, 3b &
Del Webb Ph Iv Subph 4a 4b
Del Webb Ph Iv Subph 4a & 4b
Del Webb Ph V Sph D
Del Webb Ph V Subph 5a 5b 5c
Del Webb Ph V Subph 5a, 5b & 5
Foxwood At Panther Ridge
Isles At Lakewood Ranch Ph I-a
Isles At Lakewood Ranch Ph Ia
Isles At Lakewood Ranch Ph Ii
Isles At Lakewood Ranch Ph Iii
Isles At Lakewood Ranch Ph Iv
Lake Club Ph I
Lake View Estates At The Lake
Lakewood Ranch Country Club Vi
Not Applicable
Oakbrooke I At River Club Nort
Preserve At Panther Ridge
Preserve At Panther Ridge Ph I
Preserve At Panther Ridge Ph V
River Club
River Club North
River Club North Lts 1-85
River Club North Lts 113147
River Club North Lts 185
River Club South Subphase I
River Club South Subphase Ii
River Club South Subphase Iii
River Club South Subphase Iv
River Club South Subphase Vb1
Waterbury Park At Lakewood Ran

- Broker IDX Sites Inc.
- 750.420.3943
- Toll Free: 005578193
- support@brokeridxsites.com



