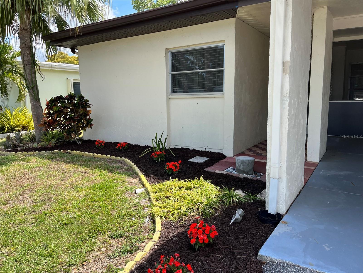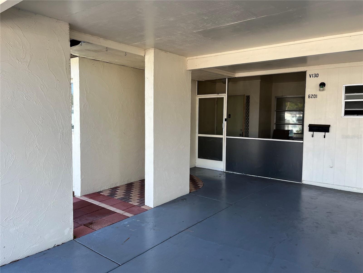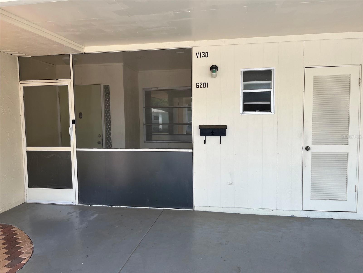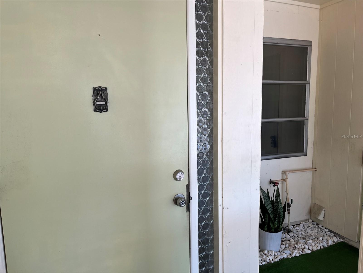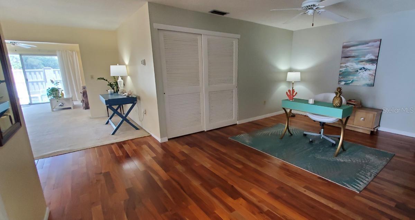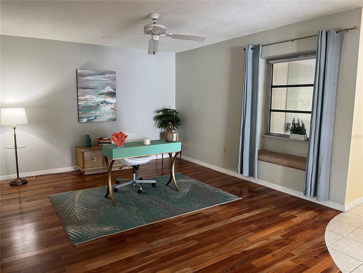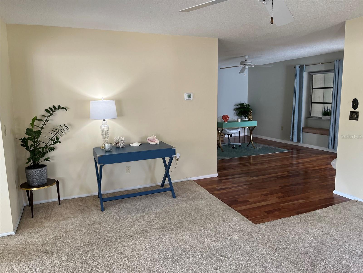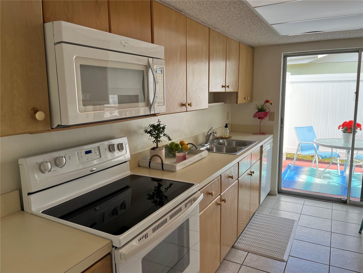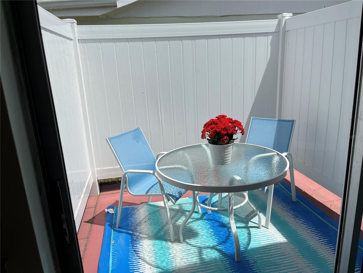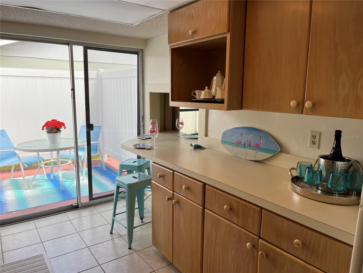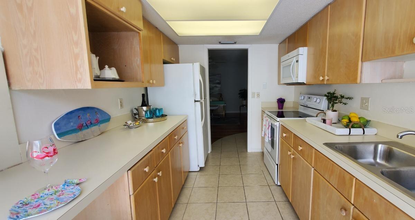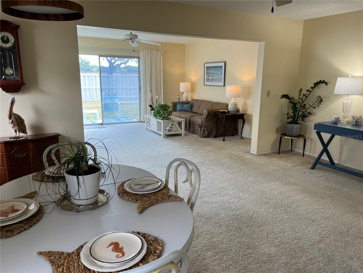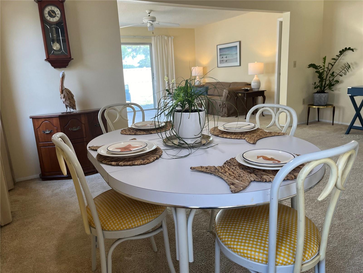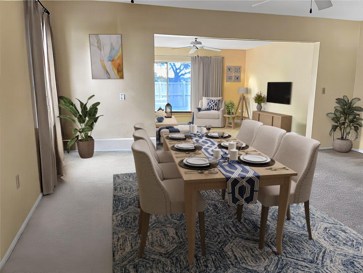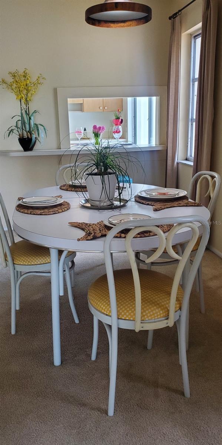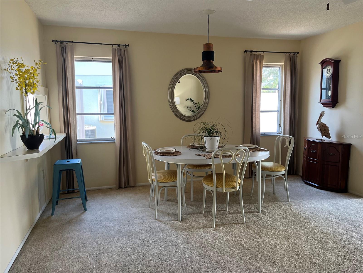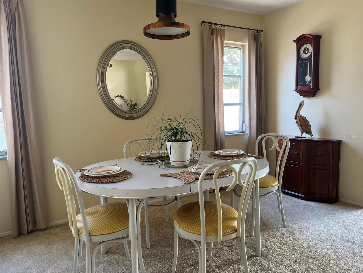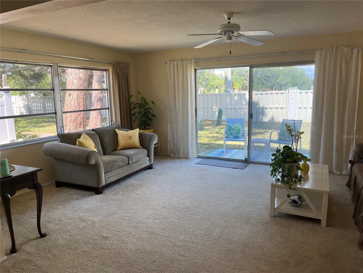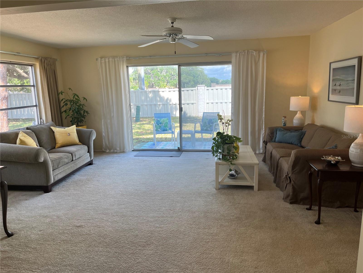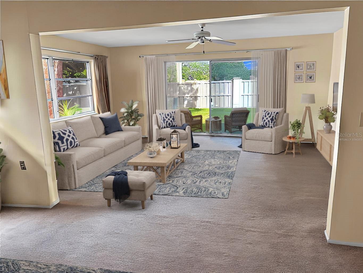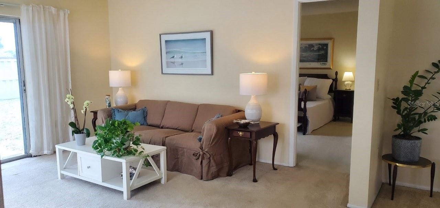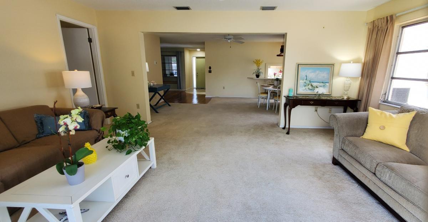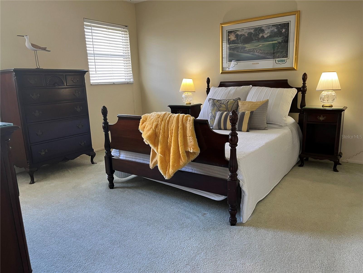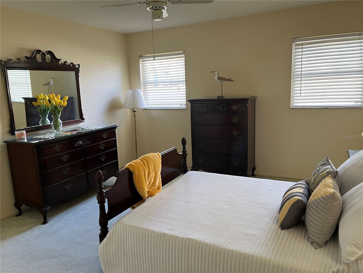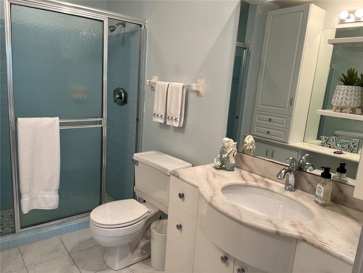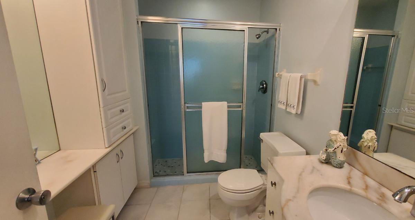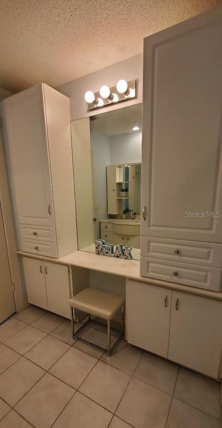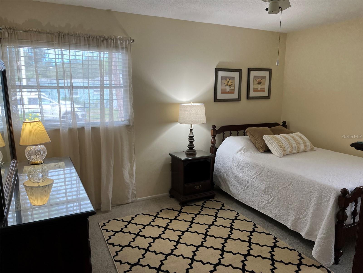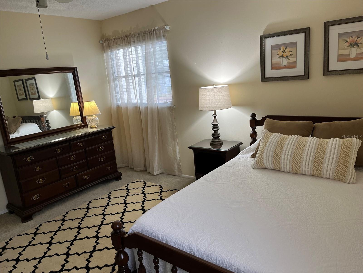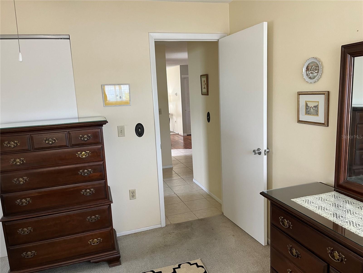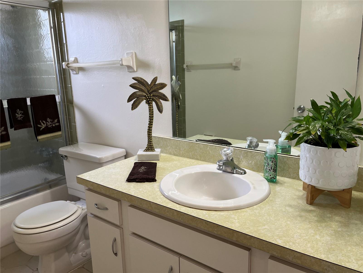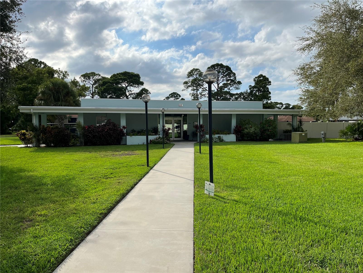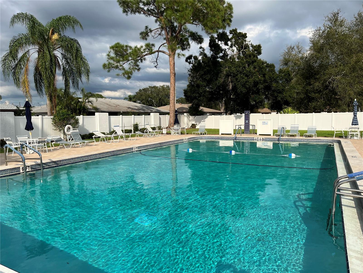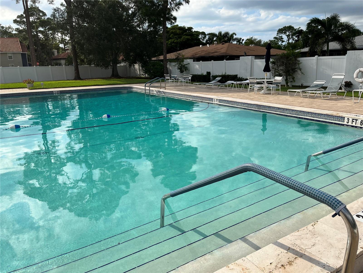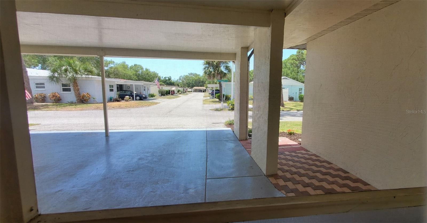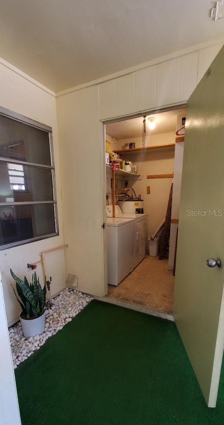6201 Green View Drive 130, SARASOTA, FL 34231
Property Photos
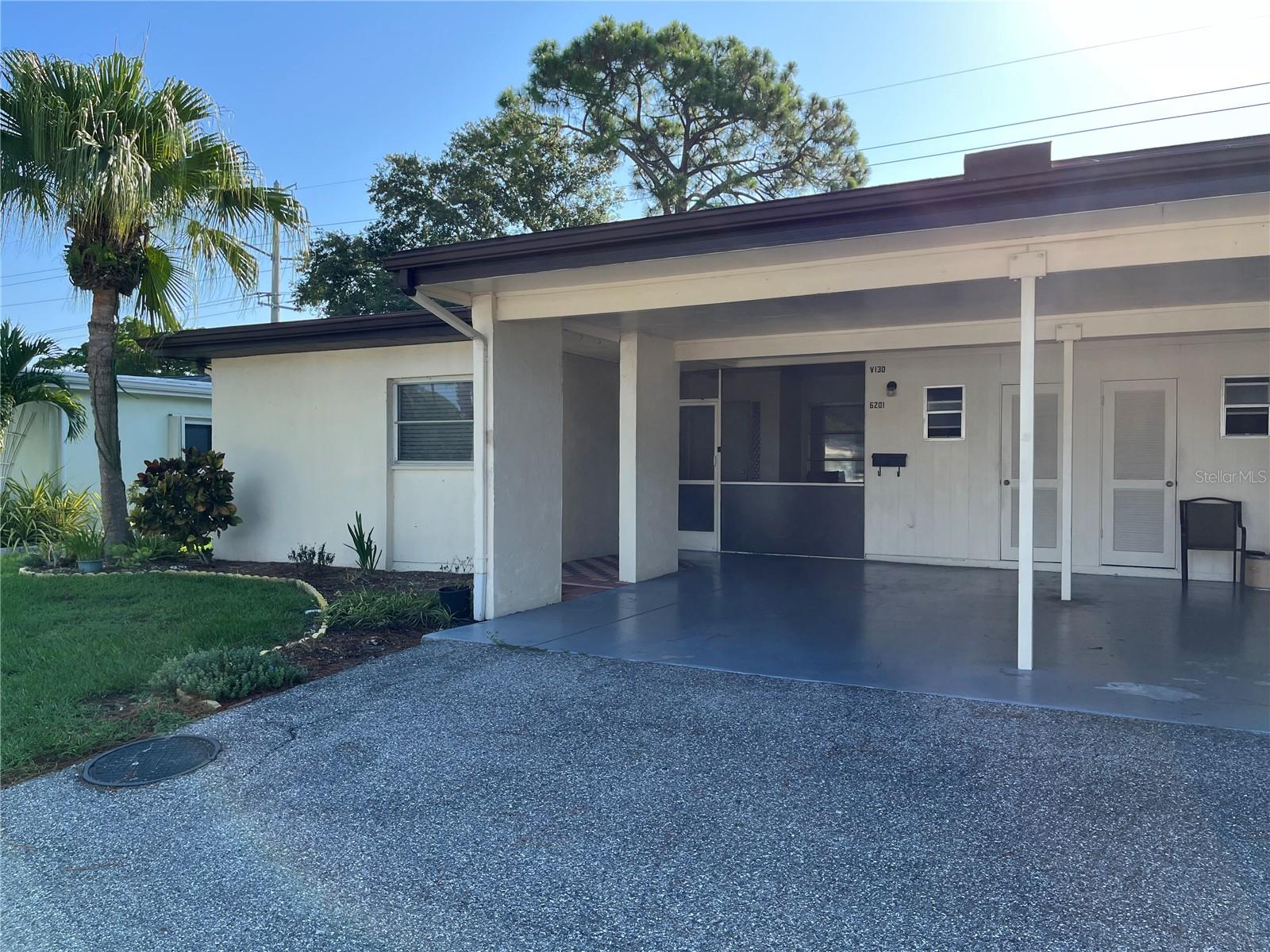
Would you like to sell your home before you purchase this one?
Priced at Only: $172,000
For more Information Call:
Address: 6201 Green View Drive 130, SARASOTA, FL 34231
Property Location and Similar Properties
- MLS#: A4583677 ( Residential )
- Street Address: 6201 Green View Drive 130
- Viewed: 45
- Price: $172,000
- Price sqft: $86
- Waterfront: No
- Year Built: 1973
- Bldg sqft: 2005
- Bedrooms: 2
- Total Baths: 2
- Full Baths: 2
- Garage / Parking Spaces: 1
- Days On Market: 739
- Additional Information
- Geolocation: 27.2638 / -82.4987
- County: SARASOTA
- City: SARASOTA
- Zipcode: 34231
- Subdivision: Village In The Pines 1
- Provided by: COLDWELL BANKER REALTY
- Contact: Ingrid Caruso
- 941-349-4411

- DMCA Notice
-
DescriptionOne or more photo(s) has been virtually staged. Back on the Market and BOASTING A COMPLETELY BRAND NEW ROOF and WATER HEATER THIS IS A FANTASTIC LOCATION AND VALUE!! A newer HVAC system from 2022. Great Space in an Active 55+ community! A very central location close to beaches and I75. The large open floor plan of this Villa offers plenty of room for guests and entertaining. There are 2 spacious bedrooms PLUS a DEN/BONUS ROOM, great closet space, separate laundry area and three (3) patios. The carport fits one car, plus there is a storage closet under the carport for your beach toys. Plenty of additional parking spaces nearby for guests. Come and see how you can easily create your own comfortable living space in this lovely community. Residents enjoy a community clubhouse with community activities and a large pool. Location is close to several shopping centers, medical offices, hospitals and restaurants. Most furnishings are included in the sale of this property. "Medically Necessary" dogs are permitted.
Payment Calculator
- Principal & Interest -
- Property Tax $
- Home Insurance $
- HOA Fees $
- Monthly -
For a Fast & FREE Mortgage Pre-Approval Apply Now
Apply Now
 Apply Now
Apply NowFeatures
Building and Construction
- Covered Spaces: 0.00
- Exterior Features: Lighting, Private Mailbox, Sliding Doors, Storage
- Flooring: Carpet, Vinyl
- Living Area: 1545.00
- Roof: Shingle
Property Information
- Property Condition: Fixer
Garage and Parking
- Garage Spaces: 0.00
- Open Parking Spaces: 0.00
Eco-Communities
- Water Source: Public
Utilities
- Carport Spaces: 1.00
- Cooling: Central Air
- Heating: Central, Electric
- Pets Allowed: Cats OK, Yes
- Sewer: Public Sewer
- Utilities: Cable Connected, Electricity Connected, Public, Sewer Connected, Water Connected
Amenities
- Association Amenities: Cable TV, Clubhouse, Fitness Center, Pool
Finance and Tax Information
- Home Owners Association Fee Includes: Cable TV, Common Area Taxes, Pool, Maintenance Grounds, Management, Sewer, Trash, Water
- Home Owners Association Fee: 0.00
- Insurance Expense: 0.00
- Net Operating Income: 0.00
- Other Expense: 0.00
- Tax Year: 2022
Other Features
- Appliances: Dishwasher, Dryer, Electric Water Heater, Range, Refrigerator, Washer
- Association Name: Advanced Management , Inc. / Brittany Curry
- Association Phone: 941-359-1134
- Country: US
- Furnished: Negotiable
- Interior Features: Ceiling Fans(s), Living Room/Dining Room Combo, Primary Bedroom Main Floor, Thermostat, Walk-In Closet(s), Window Treatments
- Legal Description: UNIT 130 VILLAGE IN THE PINES
- Levels: One
- Area Major: 34231 - Sarasota/Gulf Gate Branch
- Occupant Type: Vacant
- Parcel Number: 0101096014
- Possession: Close Of Escrow
- Unit Number: 130
- Views: 45
- Zoning Code: RMF2
Similar Properties
Nearby Subdivisions
0557 South Highland Amended P
Acreage
All States Park
Aqualane Estates
Aqualane Estates 2nd
Ashton Park
Bahama Heights
Bay View Acres
Baywood Colony
Baywood Colony Westport Sec 2
Brookside
Buccaneer Bay
Cliffords Sub
Colonial Terrace
Coral Cove
Crecelius Sub
Dixie Heights
Emerald Harbor
Field Club Estates
Fishermens Bay
Flora Villa
Floral Park Homesteads
Florence
Gibson Bessie P Sub
Grove Park
Gulf Gate
Gulf Gate Garden Homes E
Gulf Gate Pines
Gulf Gate Woods
Harbor Oaks
Hyde Park Terrace
Jackson Highlands
Johnson Estates
Kenilworth Estates
Kentwood Estates
Landings Carriagehouse Ii
Landings Villas At Eagles Poin
Landings, Villas At Eagles Poi
Las Lomas De Sarasota
Madison Park
Mead Helen D
Monticello
North Vamo Sub 1
North Vamo Sub 2
Not Applicable
Oak Forest Villas
Oyster Bay Estates
Palm Lakes
Phillippi Cove
Phillippi Crest
Phillippi Gardens 01
Phillippi Gardens 03
Phillippi Gardens 07
Phillippi Gardens 08
Phillippi Gardens 16
Phillippi Harbor Club
Phillippi Hi
Phillippi Lake
Pine Gardens
Pine Shores Estate
Pine Shores Estate 5th Sec
Pine Shores Estates
Pinehurst Park Rep Of
Pirates Cove
Red Rock Park
Red Rock Terrace
Restful Pines
Ridgewood
River Forest
Riverwood Park Amd
Riverwood Park Resub Of Blk C
Riverwood Pines
Rolando
Sarasota Venice Co 09 37 18
Sarasota Venice Co 093718
Sarasota-venice Co Sub
Sarasotavenice Co River Sub
Sarasotavenice Co River Sub 5
Sarasotavenice Co Sub
Shadow Lakes
South Highland Amd Of
Southpointe Shores
Strathmore Riverside I
Strathmore Riverside Ii
Strathmore Riverside Iii
Strathmore Riverside Villas Ii
Sun Haven
Terra Bea Sub
The Landings
Town Country Estates
Vamo 3rd Add To
Villa Gardens
Village In The Pines 1
Virginia Heights Sub
Wilkinson Woods
Woodbridge Estates
Woodpine Lake
Woodside Terrace Ph 2
Woodside Village East
Woodside Village West
Woodside Vlg East
Wrens Sub

- Broker IDX Sites Inc.
- 750.420.3943
- Toll Free: 005578193
- support@brokeridxsites.com



