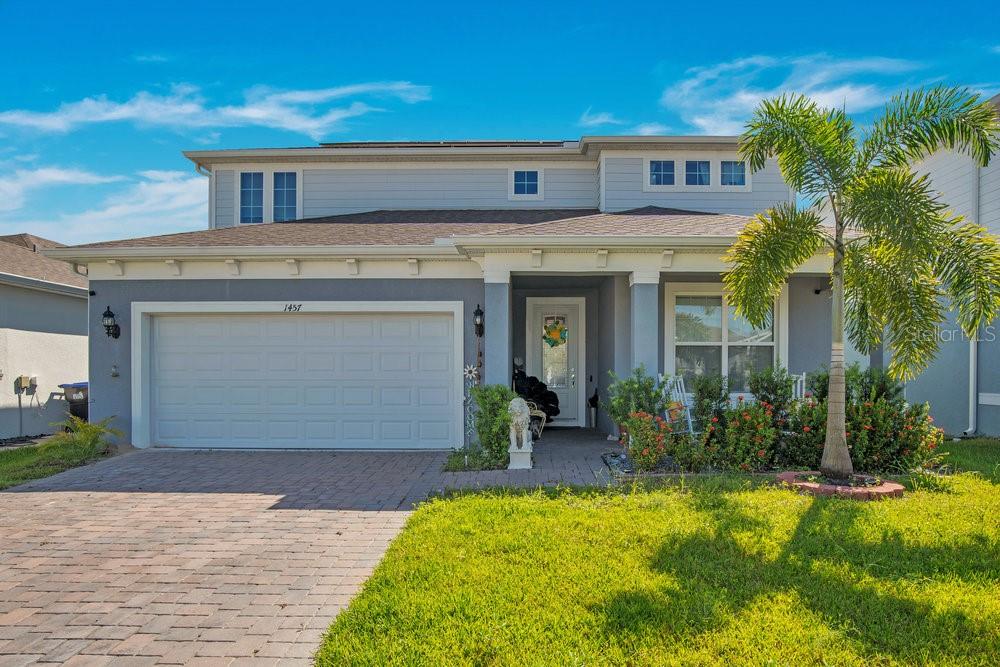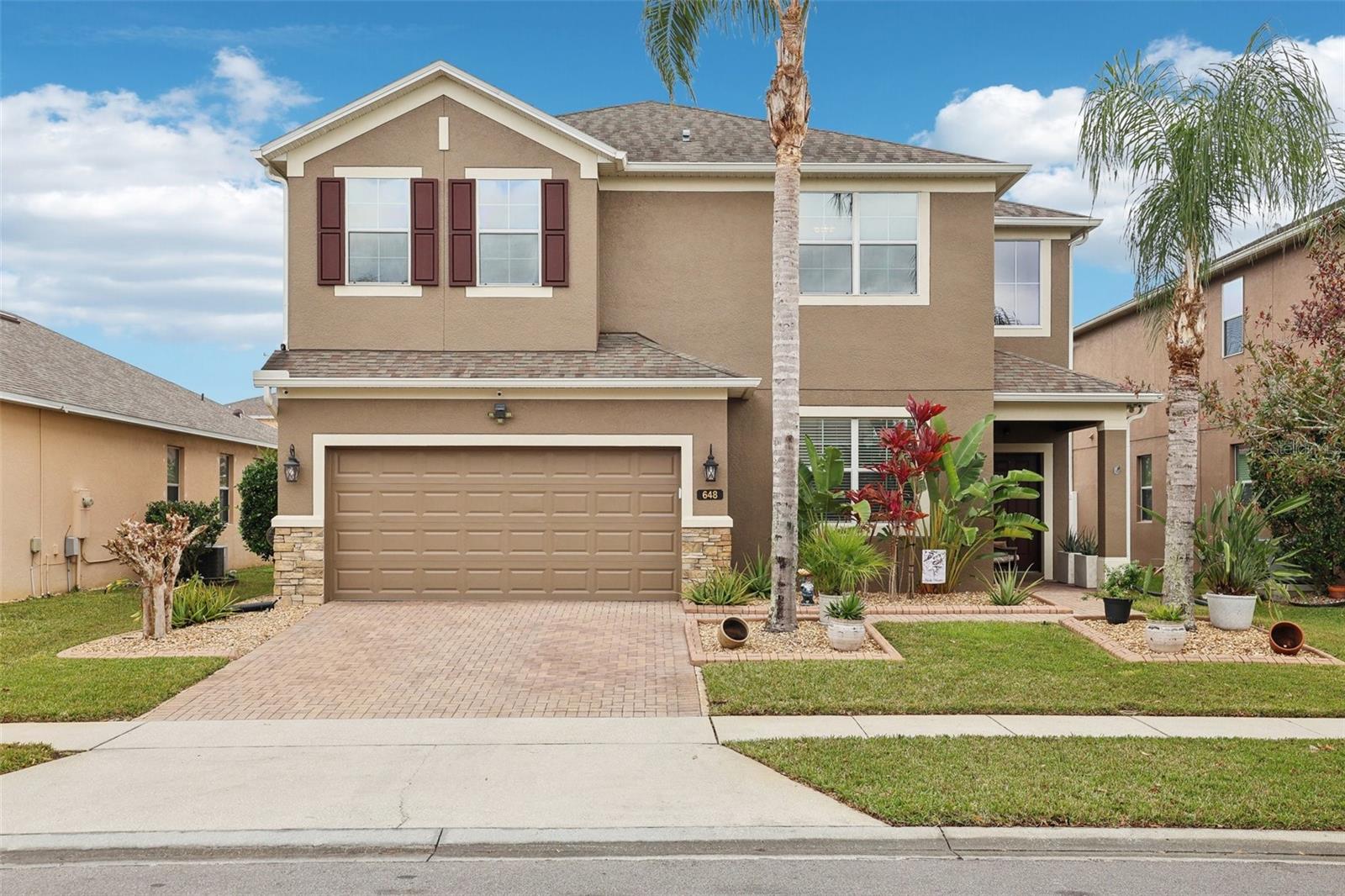342 Turnstone Way, ORLANDO, FL 32828
Property Photos

Would you like to sell your home before you purchase this one?
Priced at Only: $650,000
For more Information Call:
Address: 342 Turnstone Way, ORLANDO, FL 32828
Property Location and Similar Properties
- MLS#: G5102489 ( Residential )
- Street Address: 342 Turnstone Way
- Viewed: 17
- Price: $650,000
- Price sqft: $185
- Waterfront: No
- Year Built: 1994
- Bldg sqft: 3511
- Bedrooms: 5
- Total Baths: 3
- Full Baths: 2
- 1/2 Baths: 1
- Garage / Parking Spaces: 3
- Days On Market: 12
- Additional Information
- Geolocation: 28.5366 / -81.1903
- County: ORANGE
- City: ORLANDO
- Zipcode: 32828
- Subdivision: Villages At Eastwood
- Elementary School: Sunrise Elem
- Middle School: Discovery
- High School: Timber Creek
- Provided by: BRAZA HOMES
- Contact: Lucas Barbosa Santos
- 352-978-6993

- DMCA Notice
-
DescriptionBeautiful 5 Bedroom Pool Home with 3 Car Garage in Eastwood! Welcome to this stunning 5 bedroom, 2.5 bathroom pool home with over 2,700 sq ft of living space, located in the desirable Villages at Eastwood. This home features a 2018 roof, brand new A/C units (2024), and has been completely re piped for peace of mind. As you enter the foyer, youre greeted by a bright formal living room area filled with natural light. The kitchen has been upgraded and features modern finishes and opens seamlessly to the spacious family room, which leads to the covered pool deck via glass slidersperfect for entertaining. Upstairs, the primary suite welcomes you with double door entry, a large walk in closet, and a beautifully appointed bathroom with dual vanities, a frameless glass shower, and a luxurious garden tub. Four additional bedrooms are located upstairs, split into two on each end, offering space and privacy. An updated full bathroom serves them, designed with both style and convenience. Step outside to your solar heated screened in pool, surrounded by a generous deck area and a fully fenced backyard with vinyl fencingideal for families and pets. Located in one of East Orlandos most highly desirable communities, Eastwood offers top rated schools and exceptional amenities including parks, playgrounds, sports courts, recreational facilities, and the added bonus of internet included in the HOA fees. This upgraded and well maintained home is ready for its next family schedule your private tour today!
Payment Calculator
- Principal & Interest -
- Property Tax $
- Home Insurance $
- HOA Fees $
- Monthly -
For a Fast & FREE Mortgage Pre-Approval Apply Now
Apply Now
 Apply Now
Apply NowFeatures
Building and Construction
- Covered Spaces: 0.00
- Exterior Features: Rain Gutters, Sidewalk, Sliding Doors
- Fencing: Vinyl
- Flooring: Linoleum, Tile, Wood
- Living Area: 2708.00
- Roof: Shingle
School Information
- High School: Timber Creek High
- Middle School: Discovery Middle
- School Elementary: Sunrise Elem
Garage and Parking
- Garage Spaces: 3.00
- Open Parking Spaces: 0.00
- Parking Features: Driveway
Eco-Communities
- Pool Features: In Ground, Screen Enclosure, Solar Heat
- Water Source: Public
Utilities
- Carport Spaces: 0.00
- Cooling: Central Air
- Heating: Central, Electric
- Pets Allowed: Yes
- Sewer: Public Sewer
- Utilities: BB/HS Internet Available, Cable Connected, Electricity Connected, Public, Sewer Connected, Water Connected
Amenities
- Association Amenities: Basketball Court, Park, Pickleball Court(s), Playground, Pool, Racquetball, Recreation Facilities, Tennis Court(s), Trail(s)
Finance and Tax Information
- Home Owners Association Fee Includes: Cable TV, Pool, Internet, Management, Recreational Facilities
- Home Owners Association Fee: 406.00
- Insurance Expense: 0.00
- Net Operating Income: 0.00
- Other Expense: 0.00
- Tax Year: 2023
Other Features
- Appliances: Convection Oven, Dishwasher, Dryer, Microwave, Refrigerator, Washer
- Association Name: Eastwood HOA / Richard Eckelberry
- Association Phone: 407-823-9494
- Country: US
- Interior Features: Ceiling Fans(s), PrimaryBedroom Upstairs, Walk-In Closet(s)
- Legal Description: VILLAGES AT EASTWOOD 31/125 LOT 193
- Levels: Two
- Area Major: 32828 - Orlando/Alafaya/Waterford Lakes
- Occupant Type: Owner
- Parcel Number: 35-22-31-8923-01-930
- Possession: Negotiable
- Views: 17
- Zoning Code: P-D
Similar Properties
Nearby Subdivisions
Avalon
Avalon Lakes
Avalon Lakes Ph 01 Village I
Avalon Lakes Ph 02 Village F
Avalon Lakes Ph 02 Village G
Avalon Lakes Ph 03 Village C
Avalon Park Northwest Village
Avalon Park South Ph 01
Avalon Park South Ph 2
Avalon Park South Phase 2 5478
Avalon Park Village 02 4468
Avalon Park Village 04 Bk
Avalon Park Village 05 51 58
Avalon Park Village 06
Bella Vida
Bridge Water
Bridge Water Ph 04
Bristol Estates
Deer Run South Pud Ph 01 Prcl
East 5
Eastwood
Huckleberry Fields Tr N1a
Huckleberry Fields Tr N2b
Huckleberry Fields Tracts N9
Kensington At Eastwood
Kings Pointe
Reserve/golden Isle
Reservegolden Isle
River Oaks/timber Spgs A C D
River Oakstimber Spgs A C D
Savannah Palms
Seaward Plantation Estates
Seaward Plantation Estates Thi
Spring Isle
Stone Forest
Stoneybrook
Stoneybrook 44122
Stoneybrook Ut 09 49 75
Sydney Cove At Eastwood Prcl 0
The Preserve At Eastwood Nort
Timber Isle
Tudor Grv/timber Spgs A-k
Tudor Grvtimber Spgs Ak
Villages At Eastwood
Waterford Chase East Ph 01a Vi
Waterford Chase East Ph 02 Vil
Waterford Chase Ph 02 Village
Waterford Chase Village Tr A
Waterford Chase Village Tr D
Waterford Chase Village Tr F
Waterford Lakes
Waterford Lakes Tr N07 Ph 03
Waterford Lakes Tr N22 Ph 02
Waterford Lakes Tr N24
Waterford Lakes Tr N25a Ph 02
Waterford Lakes Tr N30
Waterford Lakes Tr N31a
Waterford Trls Ph 02
Waterford Trls Ph 3
Waterford Trls Ph I
Woodbury Pines

- Broker IDX Sites Inc.
- 750.420.3943
- Toll Free: 005578193
- support@brokeridxsites.com

















































