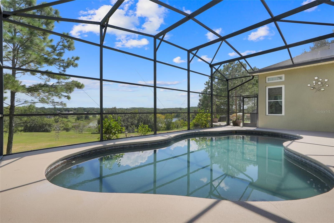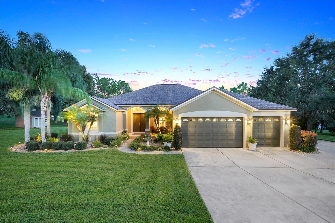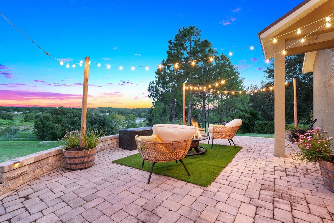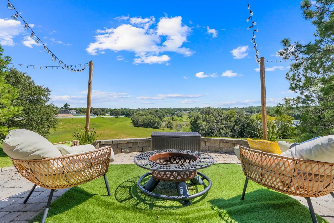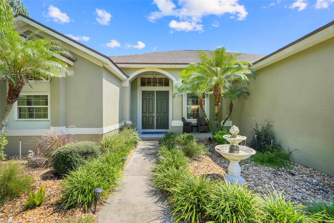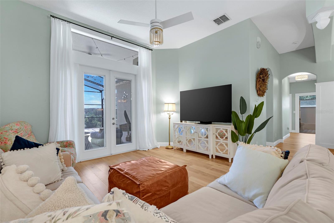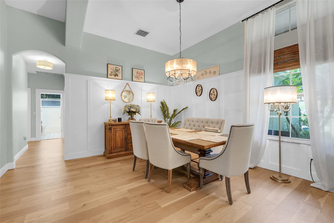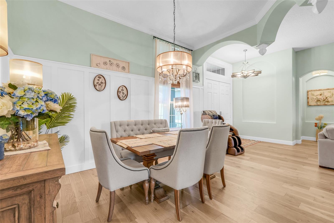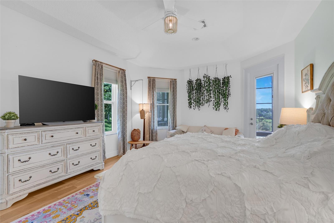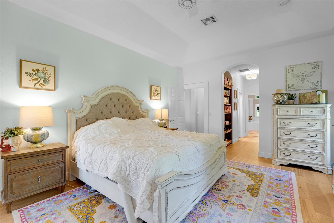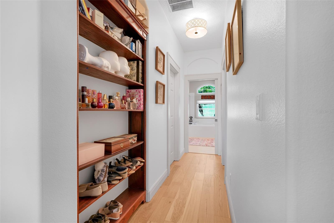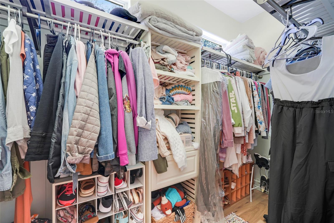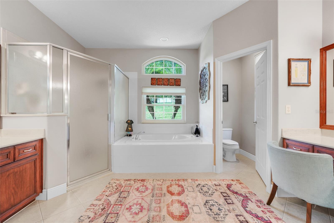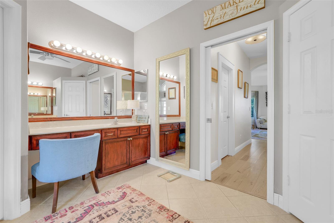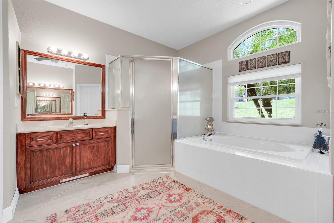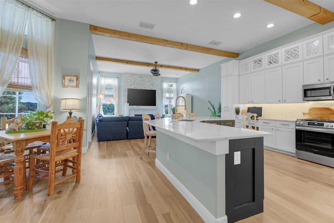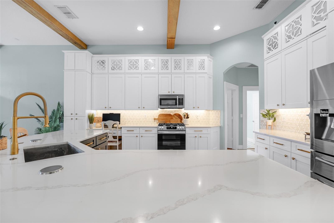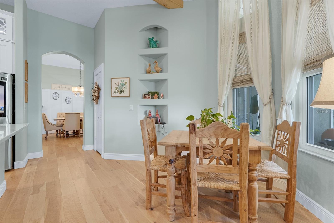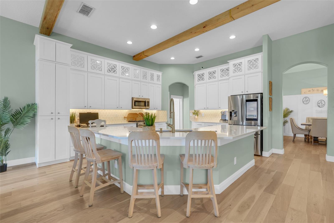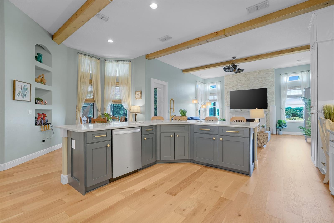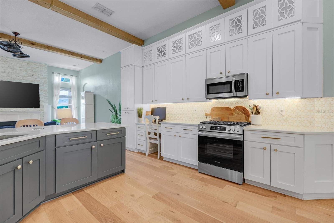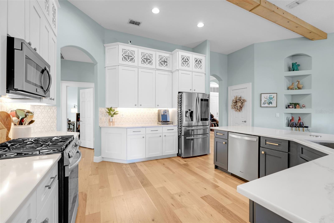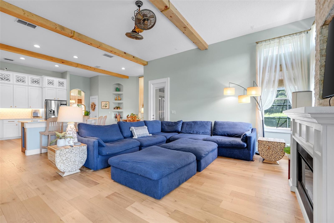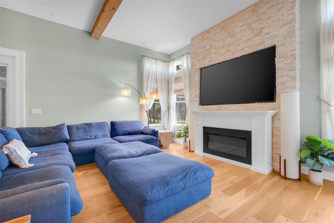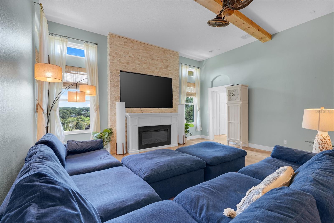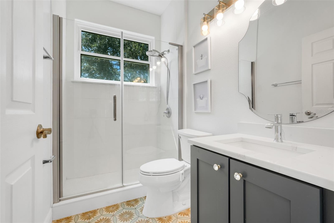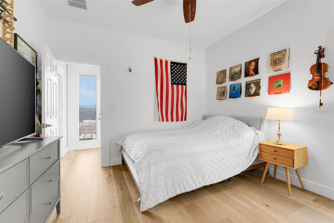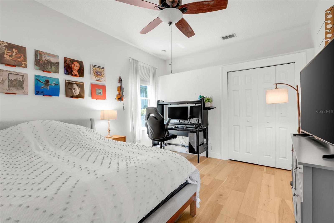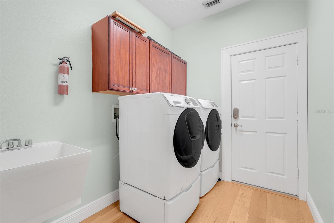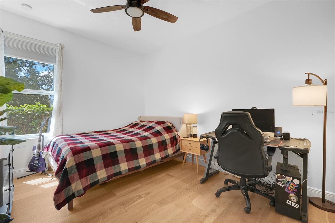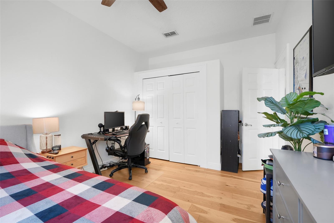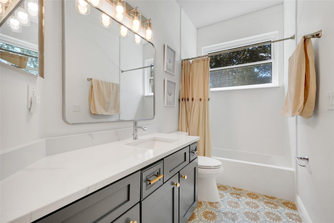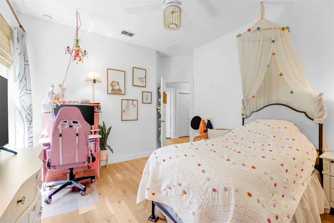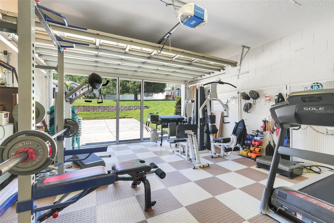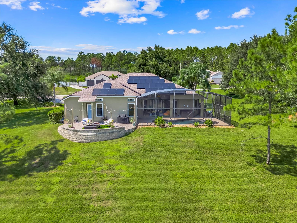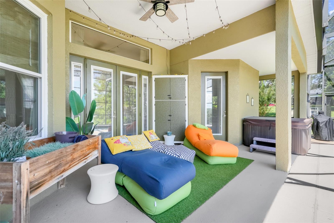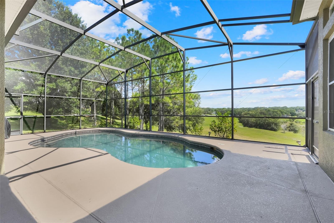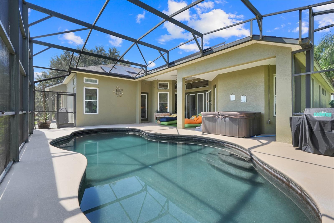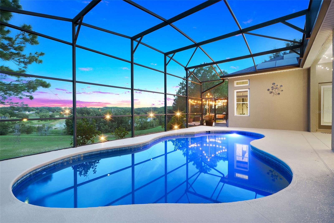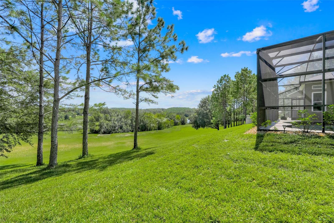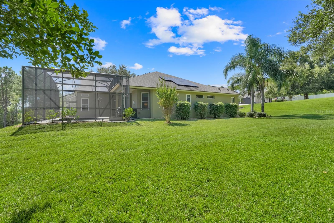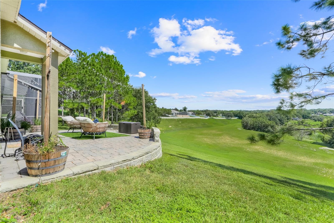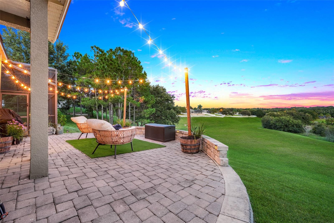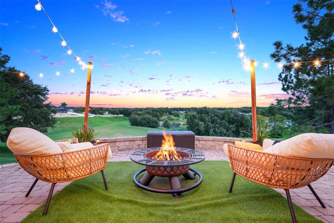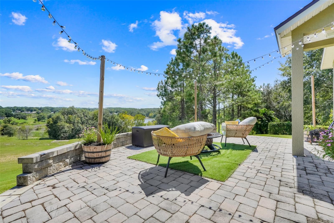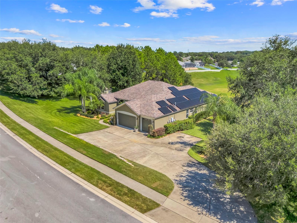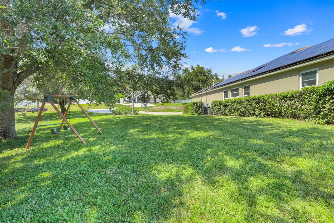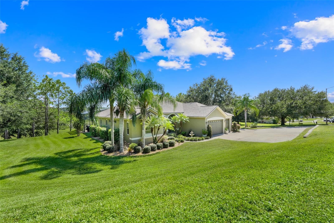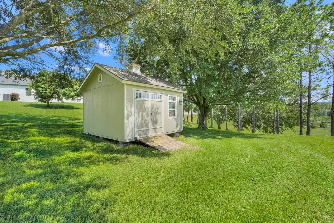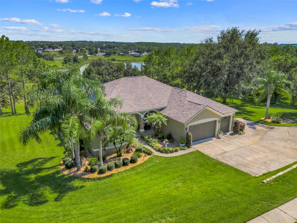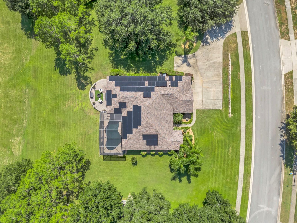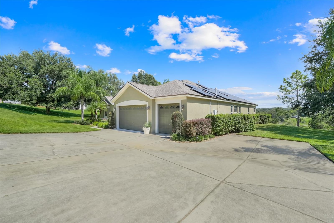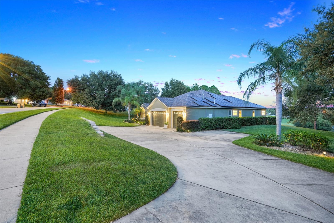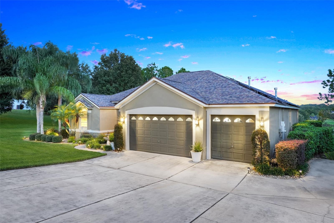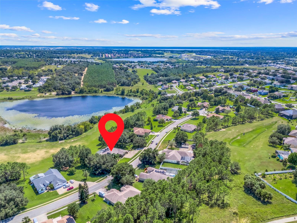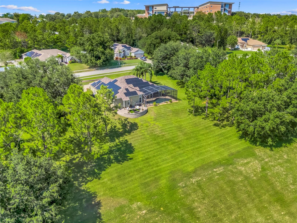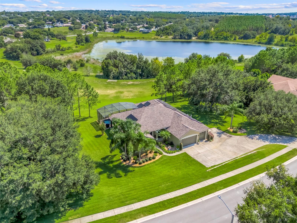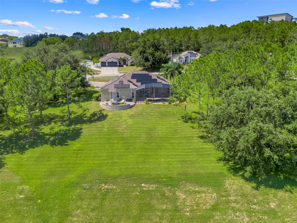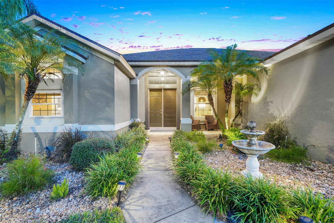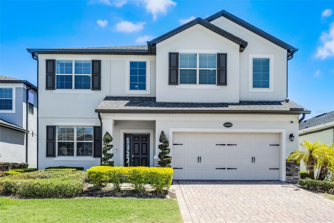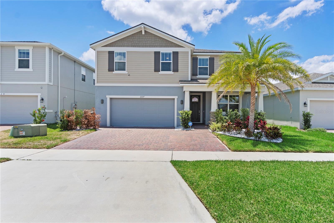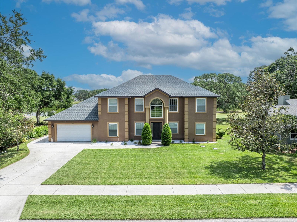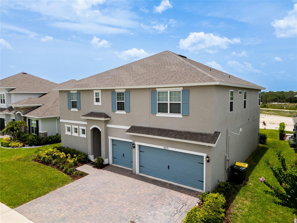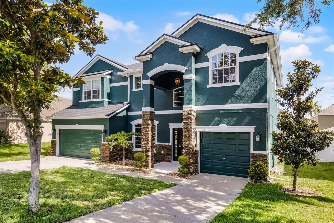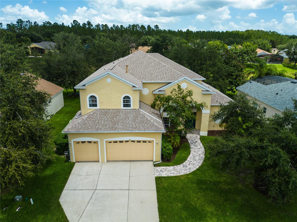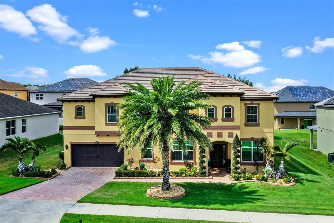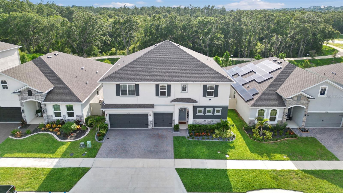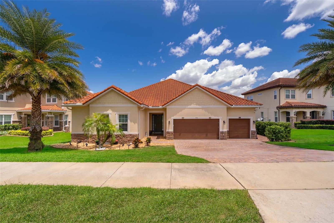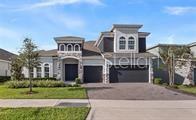13231 Long Pine Trail, CLERMONT, FL 34711
Property Photos

Would you like to sell your home before you purchase this one?
Priced at Only: $799,000
For more Information Call:
Address: 13231 Long Pine Trail, CLERMONT, FL 34711
Property Location and Similar Properties
- MLS#: G5101924 ( Residential )
- Street Address: 13231 Long Pine Trail
- Viewed: 13
- Price: $799,000
- Price sqft: $208
- Waterfront: No
- Year Built: 2005
- Bldg sqft: 3842
- Bedrooms: 4
- Total Baths: 3
- Full Baths: 3
- Garage / Parking Spaces: 3
- Days On Market: 14
- Additional Information
- Geolocation: 28.5359 / -81.7189
- County: LAKE
- City: CLERMONT
- Zipcode: 34711
- Subdivision: Greater Pines Ph 10
- Elementary School: Lost Lake Elem
- Middle School: East Ridge Middle
- High School: East Ridge High
- Provided by: OPTIMA ONE REALTY, INC.
- Contact: Heather Walker
- 352-243-6784

- DMCA Notice
-
DescriptionStep inside this beautifully updated residence where every detail has been thoughtfully elevated all within the last five years. Rich real White Oak hardwood floors flow seamlessly throughout the living spaces, accented by bullnose cornering, 5 inch baseboards (without quarter round), and elegant crown molding in the kitchen and living room. The open concept design draws the eye upward to faux wood beams and soaring ceilings, while a sleek tile accent wall with faux fireplace and mounted TV creates the perfect centerpiece for relaxation or entertaining. The chefs kitchen features newly refaced cabinetry with contrasting white uppers and deep blue base cabinets, a quartzite island with seating for five or more, and a stainless steel farmhouse style single basin sink. Every detail shinesfrom the custom upper cabinets for additional storage, to the new stainless steel appliances, modern backsplash, and upgraded lighting fixtures. Additional enhancements include wainscoting in the formal dining room, all new interior paint, updated door casings and molding, 10 foot exterior doors, and new ceiling fans throughout, including in the pool enclosure. Updated windows ensure energy efficiency, while the addition of a whole home solar system dramatically reduces electric billsfrom nearly $800 in peak summer months to just around $10 monthly. The homes split floor plan offers privacy, with upgraded guest baths featuring new vanities, tile, and fixtures. The primary suite is a retreat with private pool access, two expansive walk in closets (one with a custom organizer), and a spa inspired ensuite featuring dual vanities, makeup station, walk in shower, soaking tub, linen closet, and water closet. Enjoy year round Florida living with a Gunite pool, hot tub, freshly repainted pool deck, and an added paver retaining wall with built in seating overlooking serene Lost Lakewith no rear neighbors. A screened lanai expands the living space, while the 3 car garage with upgraded screen system creates the perfect spot for projects or game day. The home also boasts a newer roof, newer A/C, and freshly painted exterior, set on just over 1 acre of lush property. Dont miss this rare opportunity to own a move in ready, fully upgraded home on over an acre with breathtaking lake views. Schedule your private showing today! Please note: Some photos have been digitally enhanced.
Payment Calculator
- Principal & Interest -
- Property Tax $
- Home Insurance $
- HOA Fees $
- Monthly -
For a Fast & FREE Mortgage Pre-Approval Apply Now
Apply Now
 Apply Now
Apply NowFeatures
Building and Construction
- Covered Spaces: 0.00
- Exterior Features: French Doors, Lighting, Sidewalk
- Flooring: Tile, Wood
- Living Area: 2734.00
- Other Structures: Shed(s)
- Roof: Shingle
Land Information
- Lot Features: Cleared, Gentle Sloping, City Limits, Landscaped, Oversized Lot, Rolling Slope, Sidewalk, Sloped, Paved
School Information
- High School: East Ridge High
- Middle School: East Ridge Middle
- School Elementary: Lost Lake Elem
Garage and Parking
- Garage Spaces: 3.00
- Open Parking Spaces: 0.00
- Parking Features: Driveway, Oversized
Eco-Communities
- Pool Features: Gunite, In Ground, Salt Water, Screen Enclosure
- Water Source: Public
Utilities
- Carport Spaces: 0.00
- Cooling: Central Air
- Heating: Natural Gas, Heat Pump
- Pets Allowed: Cats OK, Dogs OK, Yes
- Sewer: Septic Tank
- Utilities: BB/HS Internet Available, Cable Available, Electricity Connected, Fiber Optics, Natural Gas Connected, Phone Available, Public, Sewer Connected, Water Connected
Amenities
- Association Amenities: Basketball Court, Clubhouse, Park, Playground, Pool, Tennis Court(s), Trail(s)
Finance and Tax Information
- Home Owners Association Fee: 700.00
- Insurance Expense: 0.00
- Net Operating Income: 0.00
- Other Expense: 0.00
- Tax Year: 2024
Other Features
- Appliances: Dishwasher, Disposal, Dryer, Gas Water Heater, Microwave, Range, Refrigerator, Washer
- Association Name: TRIAD ASSOCIATION MANAGEMENT/ JENNIFER FLORES
- Association Phone: 352-602-4803
- Country: US
- Interior Features: Built-in Features, Ceiling Fans(s), Chair Rail, Crown Molding, Eat-in Kitchen, High Ceilings, Open Floorplan, Primary Bedroom Main Floor, Stone Counters, Tray Ceiling(s), Window Treatments
- Legal Description: GREATER PINES PHASE 10 PB 48 PG 82-83 LOT 1013 ORB 4508 PG 2320
- Levels: One
- Area Major: 34711 - Clermont
- Occupant Type: Owner
- Parcel Number: 28-22-26-0737-000-10130
- Possession: Close Of Escrow, Negotiable
- View: Trees/Woods, Water
- Views: 13
- Zoning Code: R-6
Similar Properties
Nearby Subdivisions
16th Fairway Villas
Anderson Hills
Arrowhead Ph 01
Aurora Homes Sub
Barrington Estates
Beacon Ridge At Legends
Bella Lago
Bella Terra
Bent Tree
Bent Tree Ph I Sub
Bent Tree Ph Ii Sub
Brighton At Kings Ridge Ph 02
Brighton At Kings Ridge Ph 03
Cambridge At Kings Ridge
Clermont
Clermont Aberdeen At Kings Rid
Clermont Beacon Ridge At Legen
Clermont Bridgestone At Legend
Clermont Cherry Kinoll Twnhs D
Clermont Clermont Heights
Clermont Dearcroft At Legends
Clermont Emerald Lakes Co-op L
Clermont Hartwood Reserve Ph 0
Clermont Heights
Clermont Heritage Hills Ph 02
Clermont Highgate At Kings Rid
Clermont Indian Hills
Clermont Indian Shores Rep Sub
Clermont Lakeview Pointe
Clermont Magnolia Park Ph I Lt
Clermont North Ridge Ph 01 Tr
Clermont Nottingham At Legends
Clermont Park Place
Clermont Point Place
Clermont Regency Hills Ph 03 L
Clermont Riviera Heights
Clermont Shady Nook
Clermont Somerset Estates
Clermont Summit Greens Ph 02d
Clermont Sunnyside
Clermont Sunset Heights
Clermont West Stratford At Kin
Clermont Woodlawn Rep
Crescent Bay
Crescent Cove Dev
Crescent Lake Club First Add
Crescent Lake Club Second Add
Crescent West Sub
Crestview
Crestview Pb 71 Pg 5862 Lot 7
Crestview Ph Ii
Crestview Ph Ii A Re
Crestview Ph Ii A Rep
Crystal Cove
Featherstones Replatcaywood
Florence Lake Ridge Sub
Foxchase
Greater Hills
Greater Hills Ph 04
Greater Hills Ph 05
Greater Hills Ph 06 Lt 601
Greater Hills Ph 08a
Greater Hills Phase 2
Greater Pines Ph 03
Greater Pines Ph 06
Greater Pines Ph 08 Lt 802
Greater Pines Ph 10
Greater Pines Ph 10 Lt 1001 Pb
Greater Pines Ph I Sub
Greater Pines Ph Ii Sub
Groveland Farms 27-22-25
Groveland Farms 272225
Hammock Pointe
Hammock Reserve Sub
Hartwood Landing
Hartwood Lndg
Hartwood Lndg Ph 2
Hartwood Reserve Ph 02
Hartwood Reserve Ph 2
Harvest Landing
Heritage Hills
Heritage Hills Ph 02
Heritage Hills Ph 2
Heritage Hills Ph 2a
Heritage Hills Ph 4a
Heritage Hills Ph 4b
Heritage Hills Ph 5b
Heritage Hills Ph 5c
Heritage Hills Ph 6a
Heritage Hills Ph 6b
Heritage Hills Phase 2
Highland Groves Ph I Sub
Highland Groves Ph Ii Sub
Highland Point Sub
Highlander Estates
Hills Lake Louisa Ph 03
Hunter's Run Phase 3
Hunters Run
Hunters Run Ph 2
Hunters Run Phase 3
Innovation At Hidden Lake
Johns Lake Estates
Johns Lake Landing
Johns Lake Lndg Ph 2
Johns Lake Lndg Ph 3
Johns Lake Lndg Ph 4
Johns Lake Lndg Ph 5
Kings Ridge
Kings Ridge Brighton
Kings Ridge Devonshire
Kings Ridge Sussex
Kings Ridge Brighton At Kings
Kings Ridge Sussex
Kings Ridge/highgate
Kings Ridgehighgate
Kings Ridgwhighgatekings Rdg P
Lake Clair Place
Lake Crescent Pines Sub
Lake Highlands Co
Lake Louisa Highlands
Lake Louisa Highlands Ph 01
Lake Louisa Highlands Ph 02 A
Lake Louisa Oaks
Lake Minnehaha Shores
Lake Monte Vista Sub
Lake Nellie Crossing
Lake Ridge Club First Add
Lakeview Pointe
Lost Lake
Lost Lake Reserve A
Lost Lake Tract E
Louisa Grande Sub
Louisa Pointe Ph Ii Sub
Lt 161 Sunset Village At Clerm
Madison Park Sub
Magnolia Point
Magnolia Pointe Sub
Manchester At Kings Ridge Ph 0
Montclair Ph 01
Monte Vista Park Farms 082326
Not In Hernando
Not On The List
Oak Hill Estates Sub
Oak Point Preserve
Overlook At Lake Louisa
Overlook At Lake Louisa Ph 01
Overlook At Lake Louisa Ph 02
Palisades Ph 01
Palisades Ph 02b
Palisades Ph 02d
Pillars Landing
Pillars Rdg
Pillars Ridge
Pineloch Ph Ii Sub
Porter Point Sub
Postal Colony
Postal Colony 33-22-26
Postal Colony 332226
Postal Colony 352226
Preston Cove Sub
Reagans Run
Regency Hills Ph 03
Royal View Estates
Shores Of Lake Clair Sub
Shorewood Park
Sierra Vista Ph 01
Skiing Paradise Ph 2
Skyridge Valley Ph 01
South Hampton At Kings Ridge
Southern Fields Ph I
Southern Pines
Spring Valley Ph Iv Sub
Spring Valley Ph Vi Sub
Spring Valley Phase
Spring Valley Phase Iii
Summit Greens
Summit Greens Ph 01
Summit Greens Ph 01b
Summit Greens Ph 02
Summit Greens Ph 02a Lt 01 Orb
Summit Greens Ph 02b Lt 01 Bei
Summit Greens Ph 02e Rep
Summit Greens Phase 1
Summit Greens Phase 1b Clermon
Sunset Ridge
Sunshine Hills
Susans Landing
Susans Landing Ph 02
Sussetkings Rdg
Sutherland At Kings Ridge
Swiss Fairways Ph One Sub
The Oranges Ph One Sub
Timberlane Ph I Sub
Timberlane Ph Ii Sub
Tuscany Estates
Vacation Village Condo
Victoria Estates
Village Green
Village Green Pt Rep Sub
Vista Grande
Vista Grande Ph I Sub
Vista Grande Ph Iii Sub
Vistas Sub
Waterbrooke
Waterbrooke Ph 1
Waterbrooke Ph 3
Waterbrooke Ph 4
Waterbrooke Ph 6a
Waterbrooke Phase 6
Wellington At Kings Ridge Ph 0
Wellington At Kings Ridge Ph 1
Whitehallkings Rdg Ph Ii

- Broker IDX Sites Inc.
- 750.420.3943
- Toll Free: 005578193
- support@brokeridxsites.com



