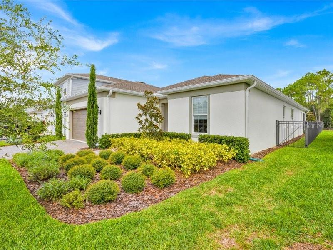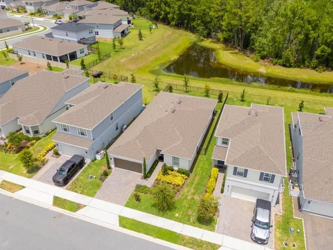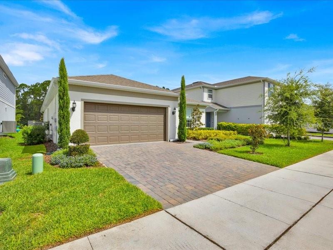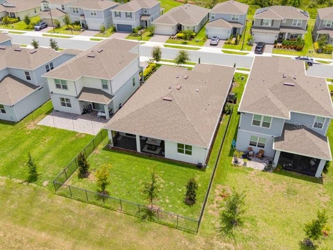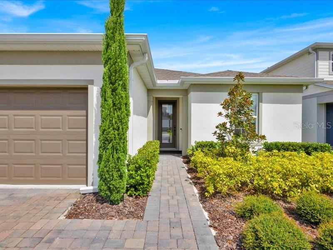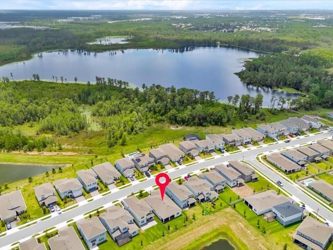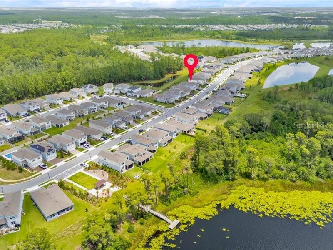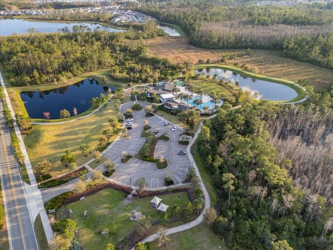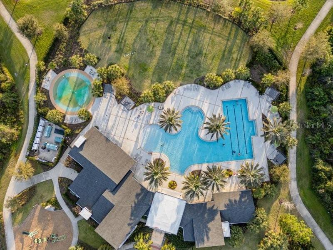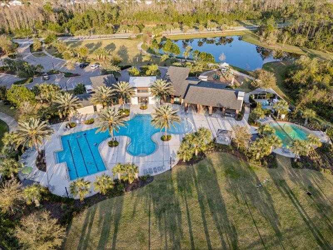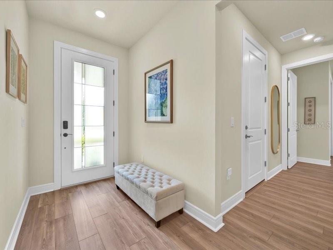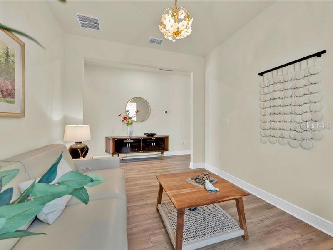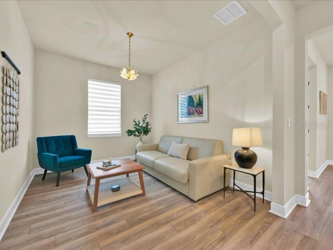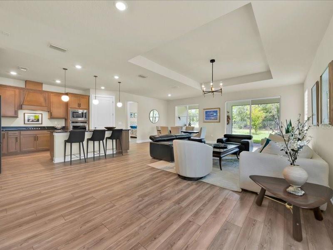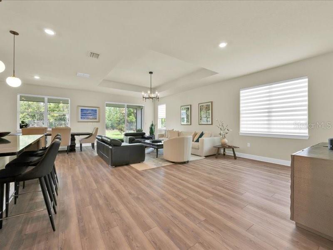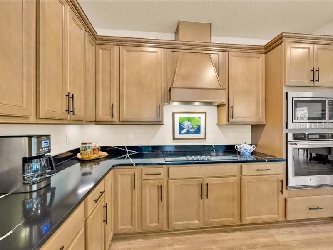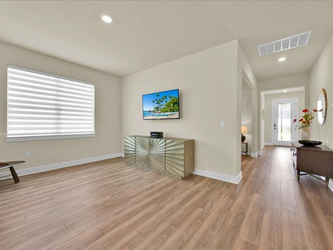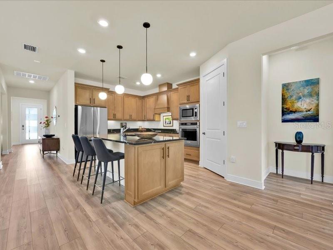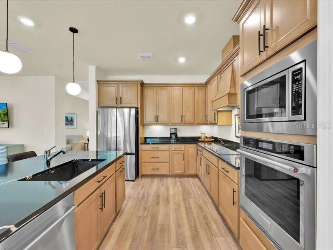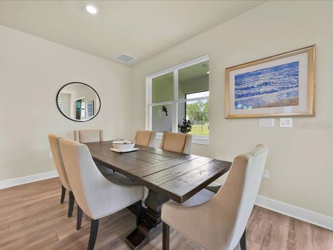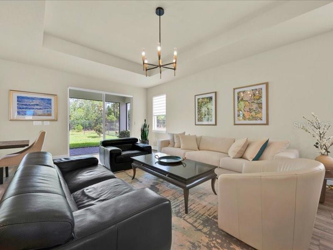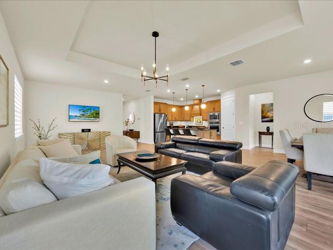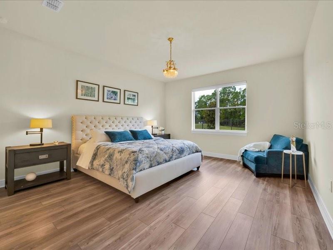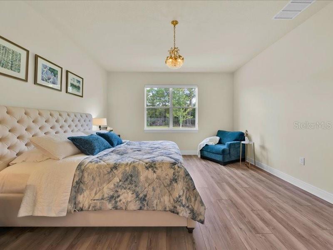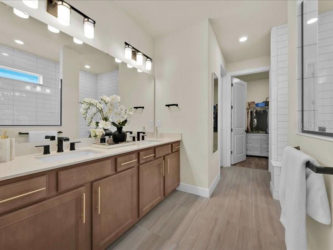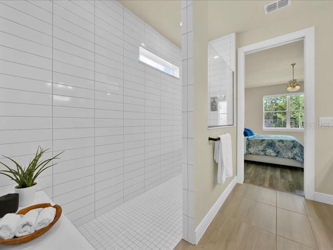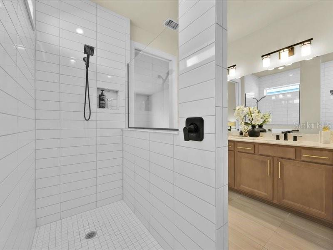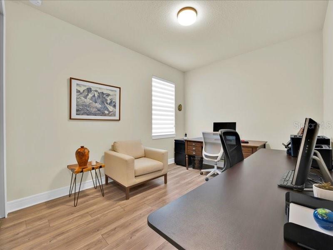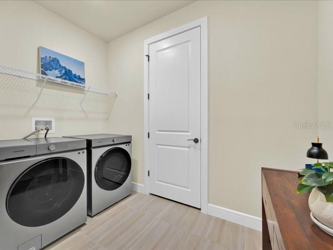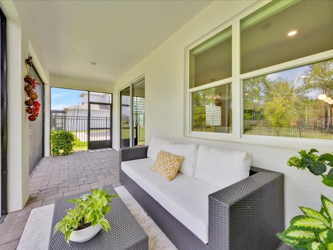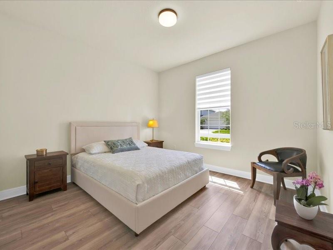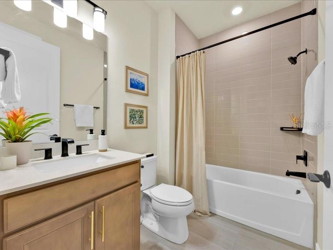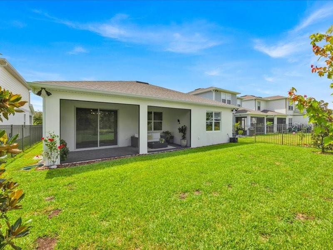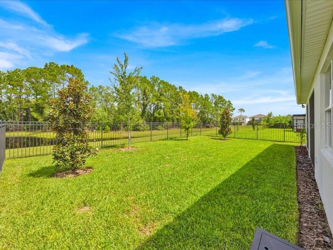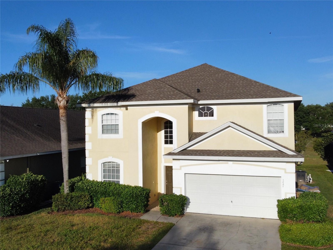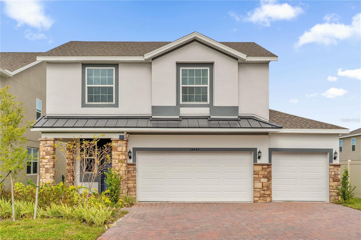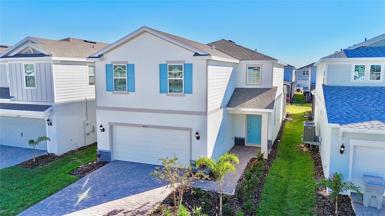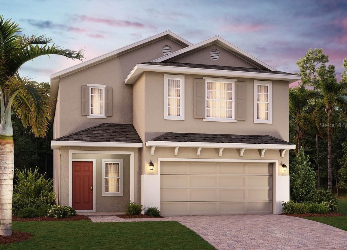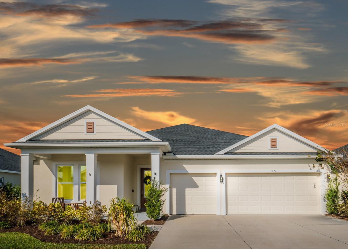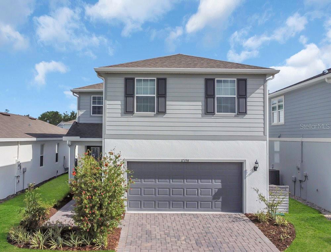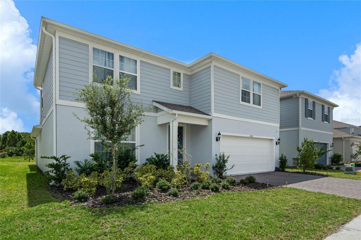17552 Saw Palmetto Avenue, CLERMONT, FL 34714
Property Photos
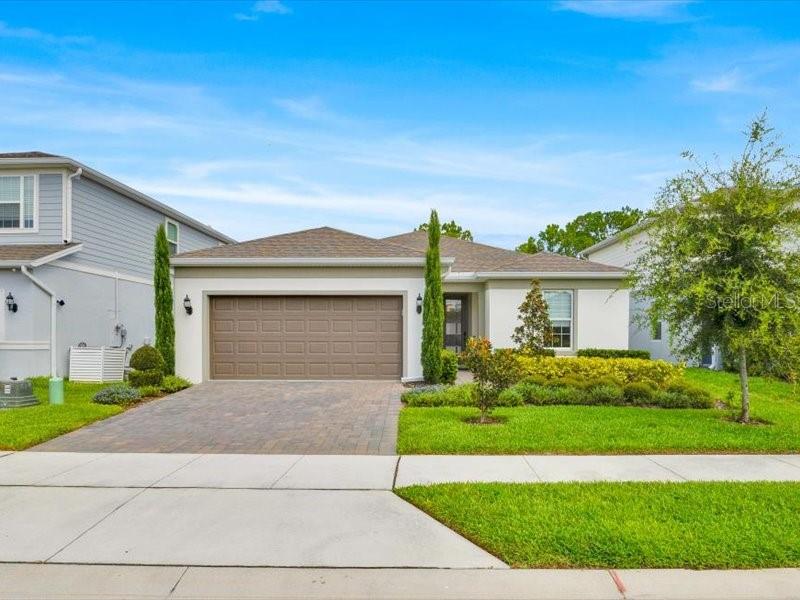
Would you like to sell your home before you purchase this one?
Priced at Only: $587,000
For more Information Call:
Address: 17552 Saw Palmetto Avenue, CLERMONT, FL 34714
Property Location and Similar Properties
- MLS#: G5099935 ( Residential )
- Street Address: 17552 Saw Palmetto Avenue
- Viewed: 1
- Price: $587,000
- Price sqft: $0
- Waterfront: No
- Year Built: 2023
- Bldg sqft: 3
- Bedrooms: 3
- Total Baths: 2
- Full Baths: 2
- Garage / Parking Spaces: 2
- Days On Market: 9
- Additional Information
- Geolocation: 28.3818 / -81.6668
- County: LAKE
- City: CLERMONT
- Zipcode: 34714
- Subdivision: Serenoa Lakes
- Elementary School: Sawgrass bay Elementary
- Middle School: Windy Hill Middle
- High School: East Ridge High
- Provided by: KELLER WILLIAMS ELITE PARTNERS III REALTY
- Contact: Gloria Ramirez
- 321-527-5111

- DMCA Notice
-
DescriptionDiscover this exceptional single story home, featuring three bedrooms and a den, situated in the gated SerenoaLakes community, designed for effortless living and maximum accessibility. Enjoy ultimate privacy in a peaceful setting with no neighbors behind the house. A new road under development will soon provide quick access to Disney World, while a brand new shopping center nearby will bring top tier retail and dining options even closer. This home showcases a modern design, complete with numerous upgrades. It has luxury vinyl flooringthroughout, including the bedrooms, offering durability and easy maintenance. The fenced in yard ensures securityand privacy, making it perfect for families or pets. The modern kitchen is a true showstopper, featuring high endupgrades, sleek finishes, and ample space for cooking and entertaining. Additionally, the home is equipped withtop quality, energy efficient appliances that combine style and sustainability. Residents of Serenoa Lakes enjoyresort style amenities, including a clubhouse with an activity director, a 24 hour fitness center,pool, a splash pad, playgrounds, a walking trail, a covered patio with a fireplace, and event lawns. The community also offers kayak launch and storage, picnic areas, Additional premium features include a garage with a coated floor for a polished, durable finish and a built in electric car charger, adding functionality and value. The elegant front door, featuring glass panels, enhances the homes curb appeal, allowing natural light to enter and creating a bright, welcoming entrance. Build above flood plain mitigation features for added safety and lower insurance cost. Dont miss this incredible opportunityschedule a showing today and experience this move in ready home for yourself!
Payment Calculator
- Principal & Interest -
- Property Tax $
- Home Insurance $
- HOA Fees $
- Monthly -
For a Fast & FREE Mortgage Pre-Approval Apply Now
Apply Now
 Apply Now
Apply NowFeatures
Building and Construction
- Builder Model: Mystique
- Builder Name: Pulte Homes
- Covered Spaces: 0.00
- Exterior Features: Rain Gutters, Sidewalk, Sliding Doors
- Fencing: Fenced
- Flooring: Tile, Vinyl
- Living Area: 2192.00
- Roof: Shingle
Property Information
- Property Condition: Completed
Land Information
- Lot Features: Cleared, Level, Sidewalk, Paved
School Information
- High School: East Ridge High
- Middle School: Windy Hill Middle
- School Elementary: Sawgrass bay Elementary
Garage and Parking
- Garage Spaces: 2.00
- Open Parking Spaces: 0.00
- Parking Features: Driveway, Electric Vehicle Charging Station(s), Garage Door Opener
Eco-Communities
- Green Energy Efficient: Appliances, HVAC, Insulation, Lighting, Roof, Thermostat, Water Heater, Windows
- Water Source: Public
Utilities
- Carport Spaces: 0.00
- Cooling: Central Air
- Heating: Central, Electric, Heat Pump
- Pets Allowed: Yes
- Sewer: Public Sewer
- Utilities: Cable Available, Electricity Connected, Public, Sewer Connected, Sprinkler Recycled, Underground Utilities, Water Connected
Amenities
- Association Amenities: Cable TV, Clubhouse, Fitness Center, Gated, Playground, Pool, Trail(s), Vehicle Restrictions
Finance and Tax Information
- Home Owners Association Fee Includes: Cable TV, Pool, Internet, Management, Recreational Facilities
- Home Owners Association Fee: 148.00
- Insurance Expense: 0.00
- Net Operating Income: 0.00
- Other Expense: 0.00
- Tax Year: 2024
Other Features
- Accessibility Features: Accessible Approach with Ramp, Accessible Bedroom, Accessible Doors, Accessible Entrance, Accessible Full Bath, Accessible Washer/Dryer
- Appliances: Cooktop, Dishwasher, Disposal, Dryer, Electric Water Heater, Microwave, Refrigerator, Washer
- Association Name: David Landry
- Association Phone: 3527083083
- Country: US
- Furnished: Unfurnished
- Interior Features: Eat-in Kitchen, In Wall Pest System, Living Room/Dining Room Combo, Open Floorplan, Primary Bedroom Main Floor, Split Bedroom, Stone Counters, Thermostat, Walk-In Closet(s)
- Legal Description: SERENOA LAKES PHASE 2 PB 76 PG 40-46 LOT 70 ORB 6122 PG 575
- Levels: One
- Area Major: 34714 - Clermont
- Occupant Type: Vacant
- Parcel Number: 24-24-26-0010-000-07000
- Possession: Close Of Escrow
- Style: Florida, Mediterranean
- View: Water
Similar Properties
Nearby Subdivisions
Aangrass Bay Ph 4a
Acreage
Cagan Crossing
Cagan Crossings
Cagan Crossings East
Cagan Crossings Eastphase 2
Cagan Xings East
Citrus Highlands Ph I Sub
Clear Creek Ph 02
Clear Creek Ph One Sub
Clear Crk Ph 02
Eagleridge Ph 02
Eagleridge Ph Iii Sub
Glenbrook
Glenbrook Ph Ii Sub
Glenbrook Sub
Greater Groves Ph 01
Greater Groves Ph 02 Tr A
Greater Groves Ph 04
Greater Groves Ph 07
Greater Lakes Ph 1
Greater Lakes Ph 3
Greater Lakes Ph 4
Greater Lakes Phase 3
Greengrove Estates
Groveland Farms 242325
High Grove
Mission Park Ph Ii Sub
Mission Park Ph Iii Sub
N/a
Not Applicable
Orange Tree
Orange Tree Ph 02 Lt 201
Orange Tree Ph 03 Lt 301 Being
Orange Tree Ph 04 Lt 401 Being
Orange Tree Ph 4
Outdoor Resorts America
Palms At Serenoa
Palms/serenoa Ph 3
Palmsserenoa Ph 3
Postal Groves
Ridgeview
Ridgeview Ph 1
Ridgeview Ph 2
Ridgeview Ph 3
Ridgeview Ph 4
Ridgeview Phase 4
Ridgeview Phase 5
Sanctuary
Sanctuary Phase 1b
Sanctuary Phase 3
Sanctuary Phase 4
Sanctuary Stage 2
Sawgrass Bay
Sawgrass Bay Ph 1b
Sawgrass Bay Ph 2a
Sawgrass Bay Ph 2b
Sawgrass Bay Ph 3a
Sawgrass Bay Ph 4a
Sawgrass Bay Phase 2
Sawgrass Bay Phase 2c
Serenoa
Serenoa Lakes
Serenoa Lakes Ph 2
Serenoa Lakes Phase 2
Serenoa Lakes Phase I
Serenoa Village
Serenoa Village 1 Ph 1a1
Serenoa Village 2 Ph 1a2
Serenoa Village 2 Ph 1b-2-repl
Serenoa Village 2 Ph 1b2replat
Serenoa Village 2 Phase 1b-2
Serenoa Village 2 Phase 1b2
Siena Ridge Sub
Silver Creek Sub
Sunrise Lakes Ph I Sub
Sunrise Lakes Ph Ii Sub
Sunrise Lakes Ph Iii Sub
The Sanctuary
Tradds Landing Lt 01 Pb 51 Pg
Tropical Winds Sub
Wellness Rdg Ph 1
Wellness Rdg Ph 1a
Wellness Ridge
Wellness Way 32s
Wellness Way 40s
Wellness Way 50s
Wellness Way 60s
Westchester Ph 06 07
Weston Hills Phase Two
Weston Hills Sub
Windsor Cay
Windsor Cay Phase 1
Woodridge
Woodridge Ph 01

- Broker IDX Sites Inc.
- 750.420.3943
- Toll Free: 005578193
- support@brokeridxsites.com



