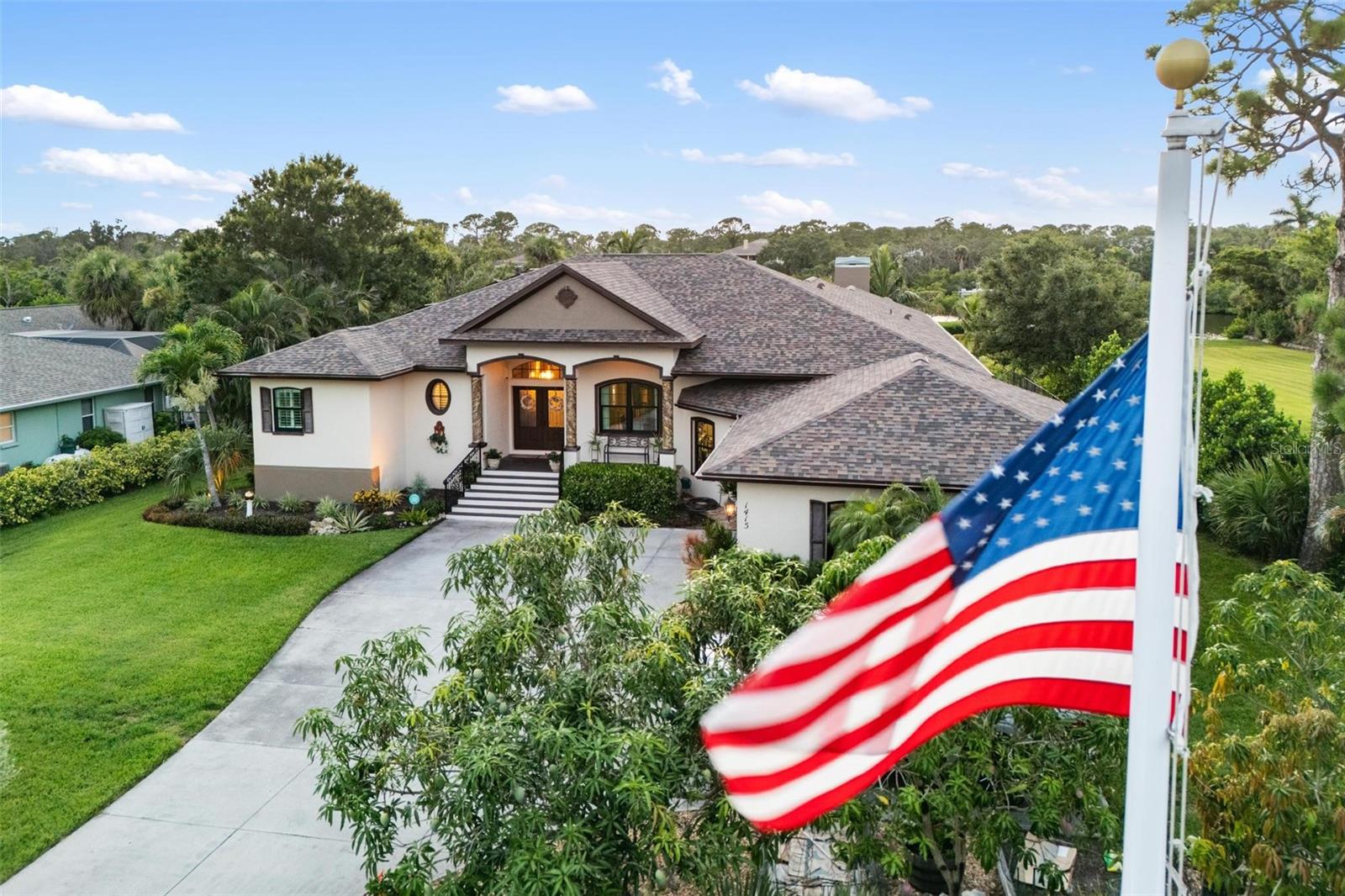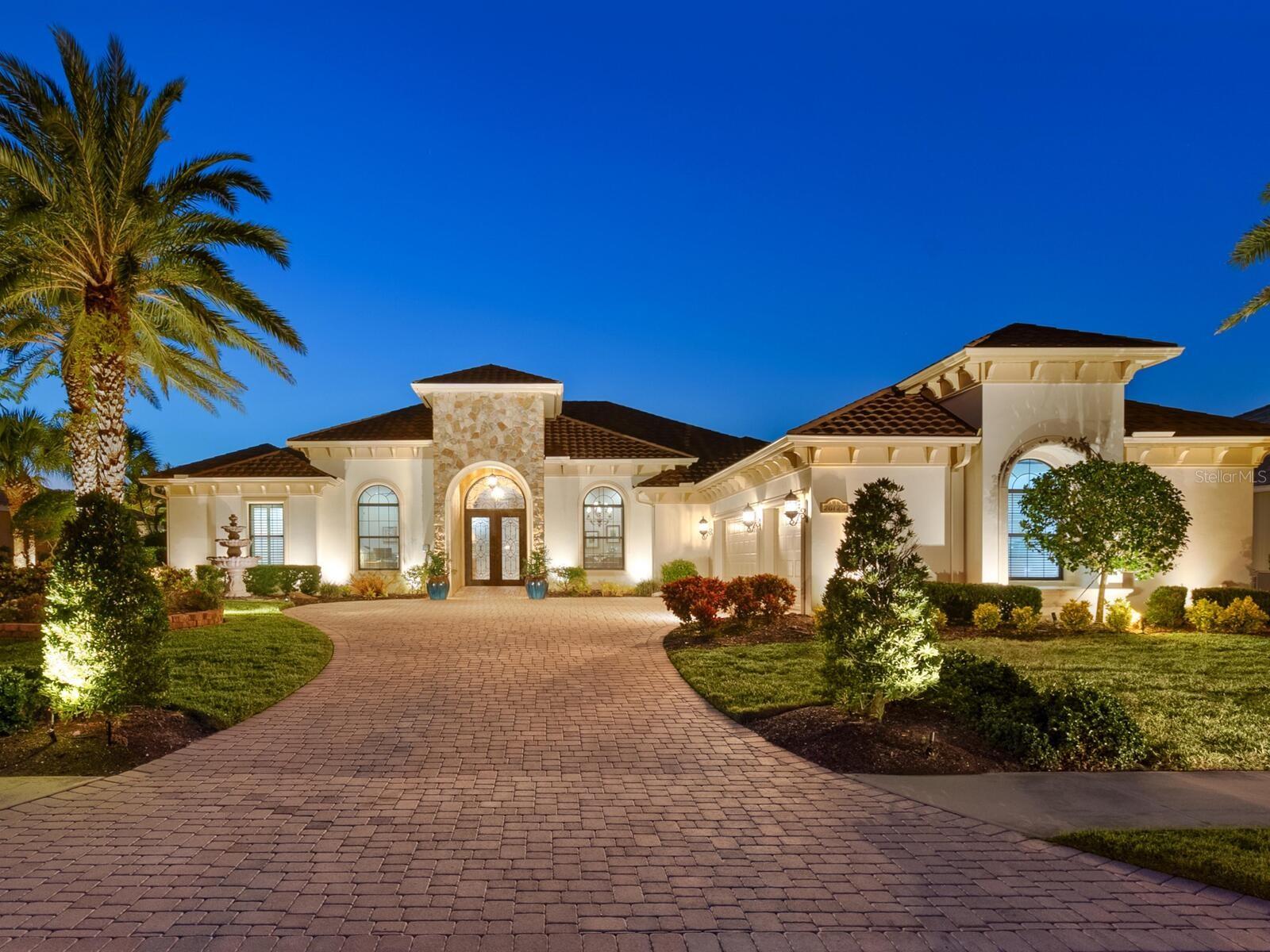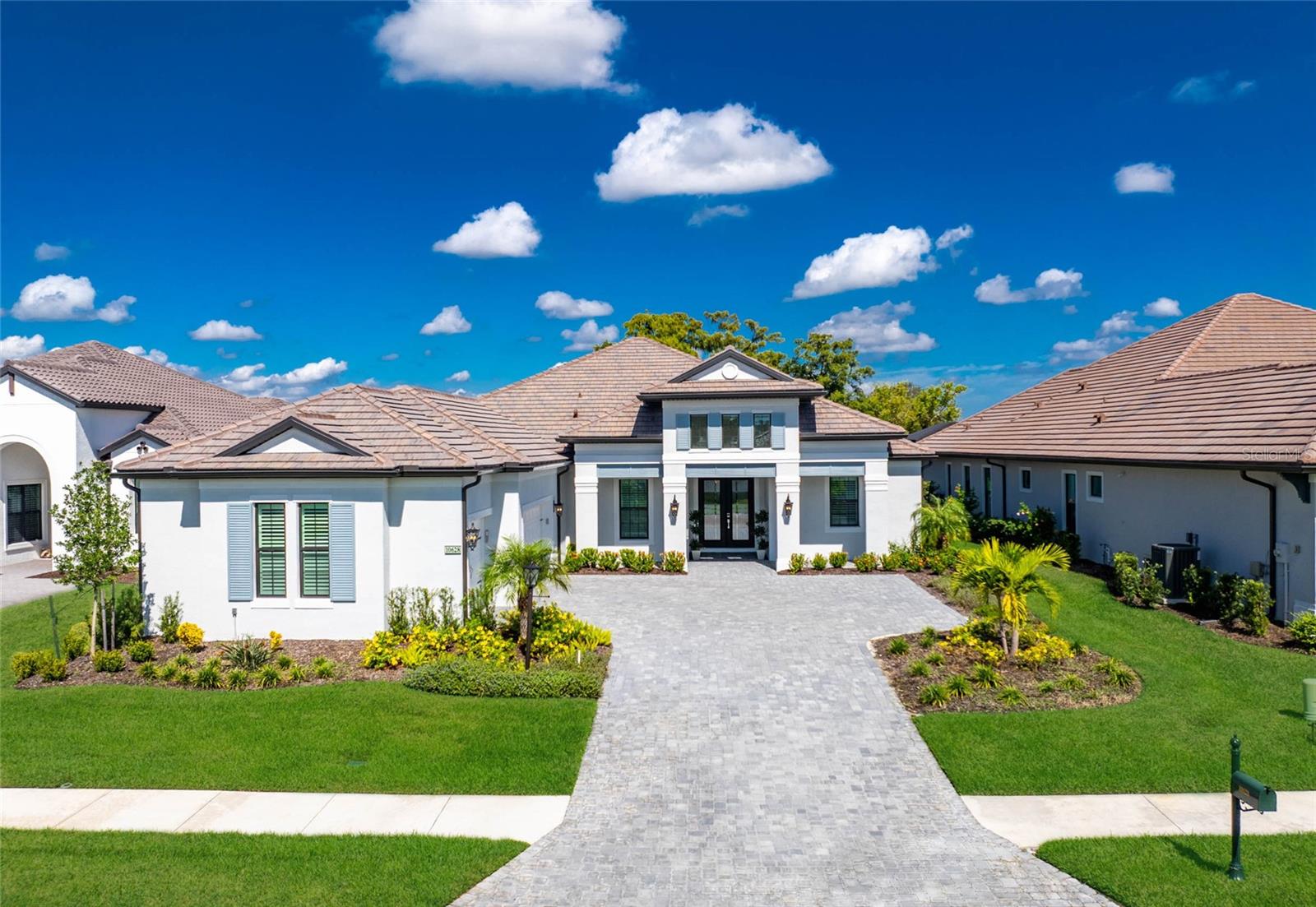7524 Whitcomb, ENGLEWOOD, FL 34223
Property Photos

Would you like to sell your home before you purchase this one?
Priced at Only: $1,599,995
For more Information Call:
Address: 7524 Whitcomb, ENGLEWOOD, FL 34223
Property Location and Similar Properties
- MLS#: N6141230 ( Residential )
- Street Address: 7524 Whitcomb
- Viewed: 4
- Price: $1,599,995
- Price sqft: $450
- Waterfront: No
- Year Built: 2022
- Bldg sqft: 3556
- Bedrooms: 3
- Total Baths: 3
- Full Baths: 3
- Garage / Parking Spaces: 2
- Days On Market: 3
- Additional Information
- Geolocation: 26.9206 / -82.3561
- County: SARASOTA
- City: ENGLEWOOD
- Zipcode: 34223
- Subdivision: Chadwicks Resub 1
- Elementary School: Englewood Elementary
- Middle School: L.A. Ainger Middle
- High School: Lemon Bay High
- Provided by: EXP REALTY LLC
- Contact: Kristopher Thatcher
- 888-883-8509

- DMCA Notice
-
DescriptionBuilt in 2022 to FEMA standards, this custom coastal home blends luxury, resilience, and thoughtful design. Hurricane impact windows and doors are installed throughout. The lower level features concrete block construction and is pre wired for a Generac generatorproviding peace of mind in any season. Inside, enjoy premium finishes including KraftMaid maple cabinetry, hands free faucets, and a custom epoxy beachscape countertop created by local Englewood artist Larry Anderson. A pre built elevator shaft is ready for future installation. The ground level includes approximately 800 sq ft of finished under air space with a bedroom and full bathroomperfect for guests or multigenerational living. Step outside to a heated pool/spa/jacuzzi combo with wrap around seating, ideal for relaxing or entertaining. A rooftop observation deck offers breathtaking 360 views of Lemon Bay and the Gulf of Mexico. The spacious primary suite features an oversized custom shower. Annual insurance is attractively low at approximately $3,000.
Payment Calculator
- Principal & Interest -
- Property Tax $
- Home Insurance $
- HOA Fees $
- Monthly -
For a Fast & FREE Mortgage Pre-Approval Apply Now
Apply Now
 Apply Now
Apply NowFeatures
Building and Construction
- Covered Spaces: 0.00
- Exterior Features: Balcony, Lighting
- Flooring: Luxury Vinyl
- Living Area: 1560.00
- Roof: Metal
Property Information
- Property Condition: Completed
Land Information
- Lot Features: Flood Insurance Required, FloodZone, Street Dead-End
School Information
- High School: Lemon Bay High
- Middle School: L.A. Ainger Middle
- School Elementary: Englewood Elementary
Garage and Parking
- Garage Spaces: 2.00
- Open Parking Spaces: 0.00
- Parking Features: Garage Door Opener
Eco-Communities
- Green Energy Efficient: Appliances, Doors, HVAC, Insulation, Water Heater, Windows
- Pool Features: Heated, In Ground
- Water Source: Public
Utilities
- Carport Spaces: 0.00
- Cooling: Central Air, Mini-Split Unit(s)
- Heating: Electric
- Pets Allowed: Yes
- Sewer: Public Sewer
- Utilities: BB/HS Internet Available, Cable Connected, Electricity Connected, Sewer Connected, Water Connected
Finance and Tax Information
- Home Owners Association Fee: 0.00
- Insurance Expense: 0.00
- Net Operating Income: 0.00
- Other Expense: 0.00
- Tax Year: 2024
Other Features
- Appliances: Dishwasher, Dryer, Freezer, Refrigerator, Tankless Water Heater, Washer, Water Softener
- Association Name: N/A
- Country: US
- Furnished: Unfurnished
- Interior Features: Ceiling Fans(s), Crown Molding, High Ceilings, Kitchen/Family Room Combo, Solid Surface Counters
- Legal Description: CHADWICKS RESUB LT 6 & W 1/2 LT 7 SUB ORIG LT 16 326/160 389/597 437/908 DC641/1201 899/1941 EAS1168/1753 1613/0967 CND3467/996 4275/390 4909/192 4957/1037
- Levels: Two
- Area Major: 34223 - Englewood
- Occupant Type: Owner
- Parcel Number: 411912428013
- View: Water
- Zoning Code: MSF5
Similar Properties
Nearby Subdivisions
0000
1309 Resteiner Heights
1309 - Resteiner Heights
1414 South Wind Harbor
2217 Tropical Breeze Estates
3470 - Beachwalk By Manasota K
3539 Shores At Stillwater Pha
3539 - Shores At Stillwater Ph
Acreage
Admirals Point Condo
Alameda Isles
Allenwood
Alston Haste
Arlington Cove
Artist Acres
Artists Enclave
Bay View Manor
Bay Vista Blvd
Bay Vista Blvd Add 03
Bayview Gardens
Bayvista Boulevardenglewood
Beachwalk By Manasota Key
Beachwalk By Manasota Key Ph
Boca Royale
Boca Royale Englewood Golf Vi
Boca Royale Ph 1
Boca Royale Ph 1 Un 14
Boca Royale Ph 2 3
Boca Royale Ph 2 Un 12
Boca Royale Un 12 Ph 2
Boca Royale Un 13
Boca Royale Un 16
Boca Royale Un 17
Boca Royale/englewood Golf Vil
Boca Royaleenglewood Golf Vill
Breezewood
Brucewood
Caroll Wood Estates
Chadwicks Re
Chadwicks Resub 1
Clintwood Acres
Creek Lane Sub
Dalelake Estates
Deer Creek Cove
Deercreek Park
East Englewood
Eden Harbor
Englewood
Englewood Gardens
Englewood Homeacres 1st Add
Englewood Homeacres Lemon Bay
Englewood Isles
Englewood Isles Sub
Englewood Isles Sub, Unit 3
Englewood Of
Englewood Park Amd Of
Englewood Pines
Englewood Shores
Englewood Shores Sub
Englewood Sub Of Grove Lt 90
Englewwod View
Foxwood
Gulf Coast Groves Sub
Gulf Coast Park
Gulfridge That Pt
H A Ainger
Heasley Thomas E Sub
Keyway Place
Lammps 1st Add
Lamps Add 01
Lasbury Pineacres Englewood
Lemon Bay Estates
Lemon Bay Park
Longlake Estates
Manasota Gardens
Manor Haven
North Manasota Key
Not Applicable
Overbrook Gardens
Oxford Manor
Oxford Manor 2nd Add
Oxford Manor 3rd Add
Park Forest
Park Forest Ph 1
Park Forest Ph 5
Park Forest Ph 6a
Paulsen Place
Pelican Shores
Piccadilly Ests
Pine Haven
Pine Lake Dev
Pine Manor
Pineland Sub
Point Of Pines
Polynesian Village
Port Charlotte Plaza Sec 07
Prospect Park Sub Of Blk 15
Prospect Park Sub Of Blk 5
Punta Nova 1st Add
Riverside
Riverside Park
Rock Creek Park
Rock Creek Park 3rd Add
S J Chadwicks
Sj Chadwicks Ne
Smithfield Sub
South Wind Harbor
Stanley Lampp Sub First Add
Stillwater
Sunset Bay
Tangerine Woods
The S 88.6 Ft To The N 974.6 F
Tyler Darling Add 01
Windsor Villas

- Broker IDX Sites Inc.
- 750.420.3943
- Toll Free: 005578193
- support@brokeridxsites.com










































