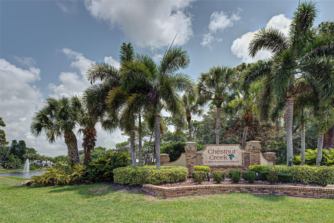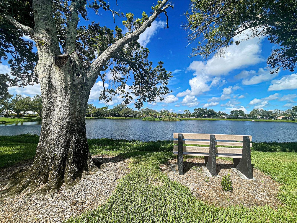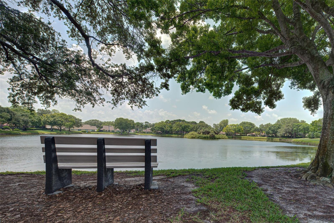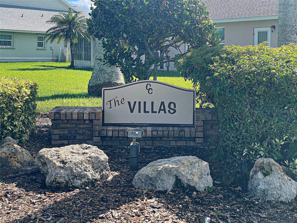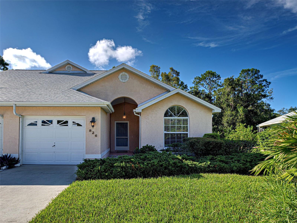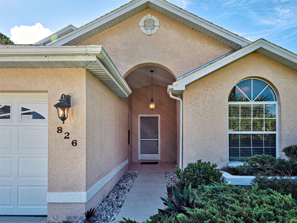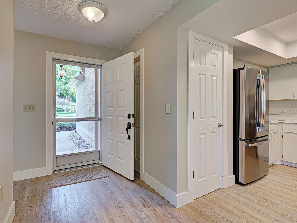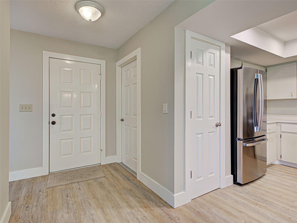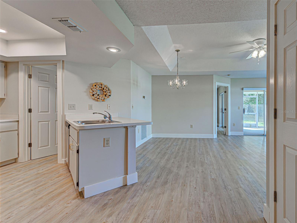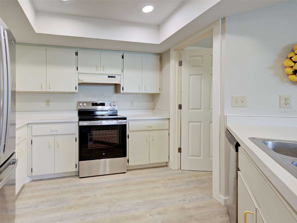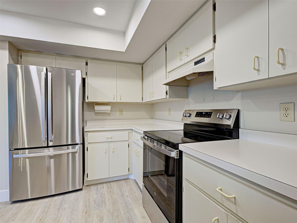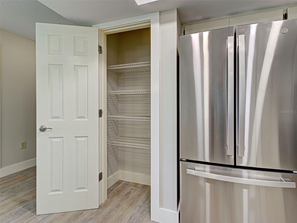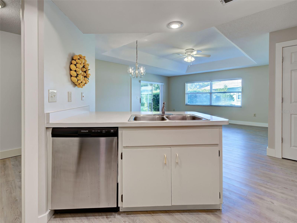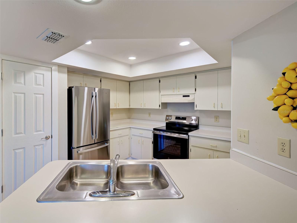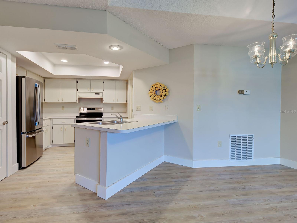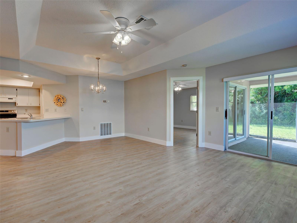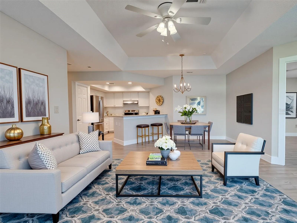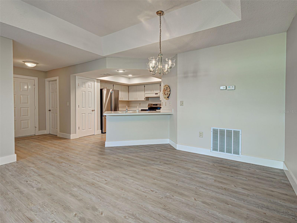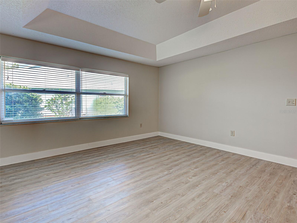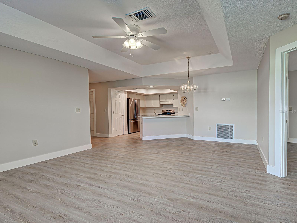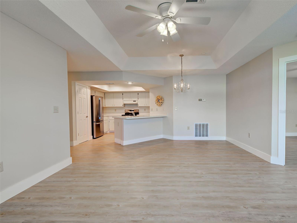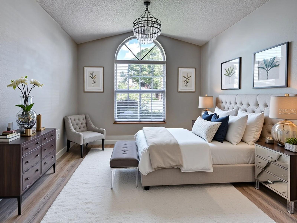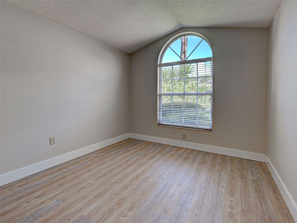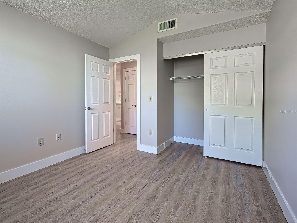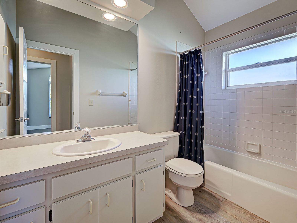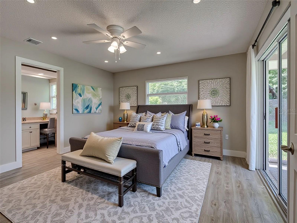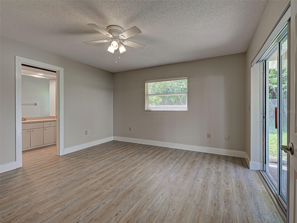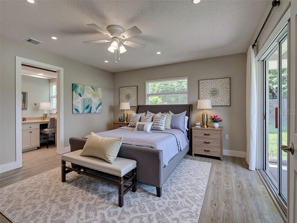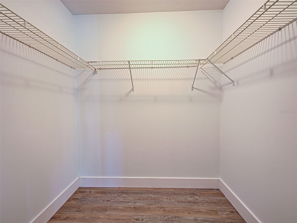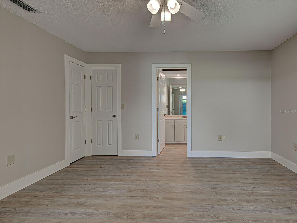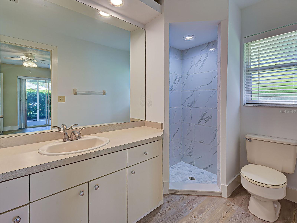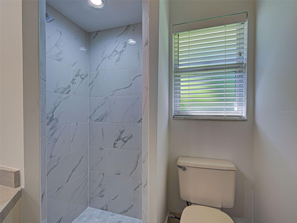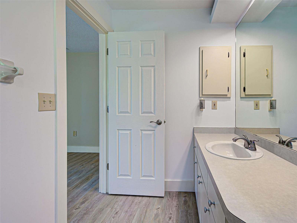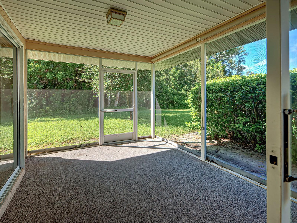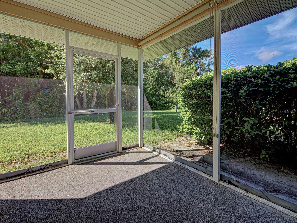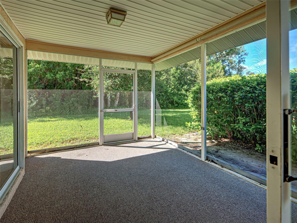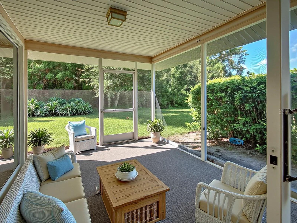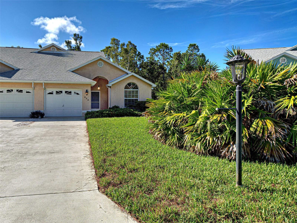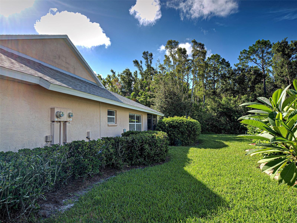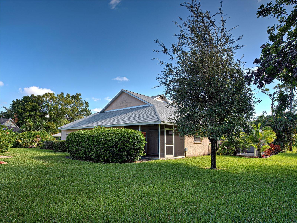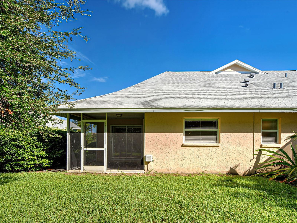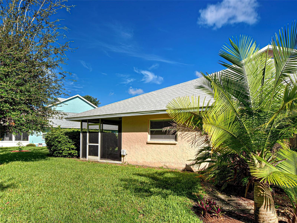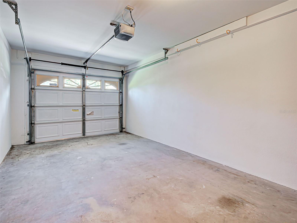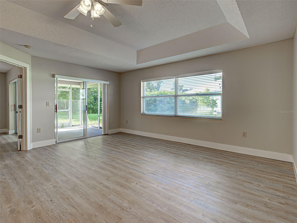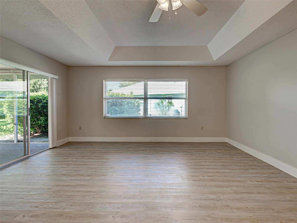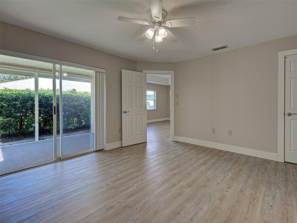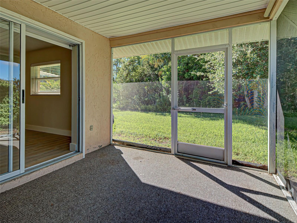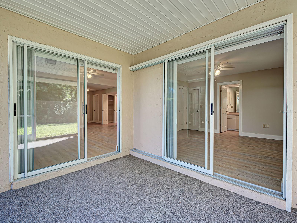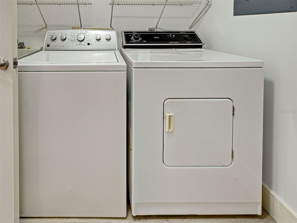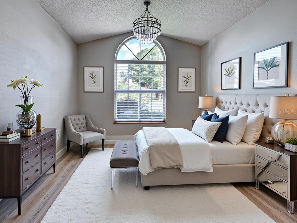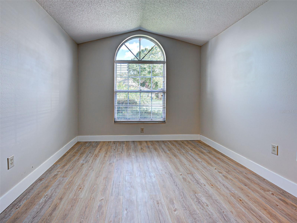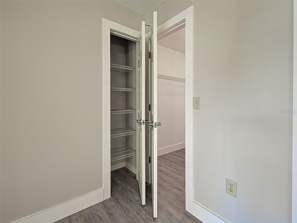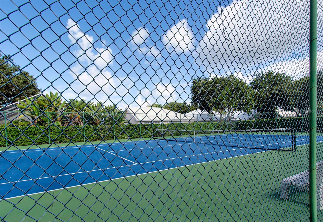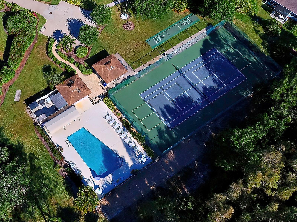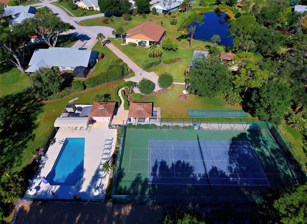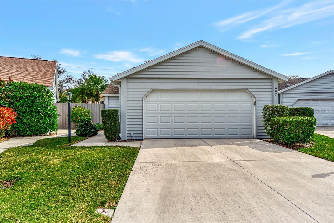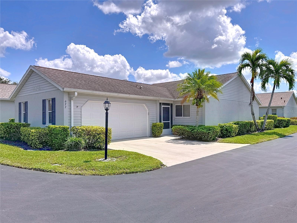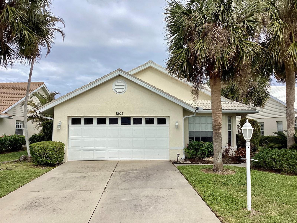826 Bayport Circle, VENICE, FL 34292
Property Photos
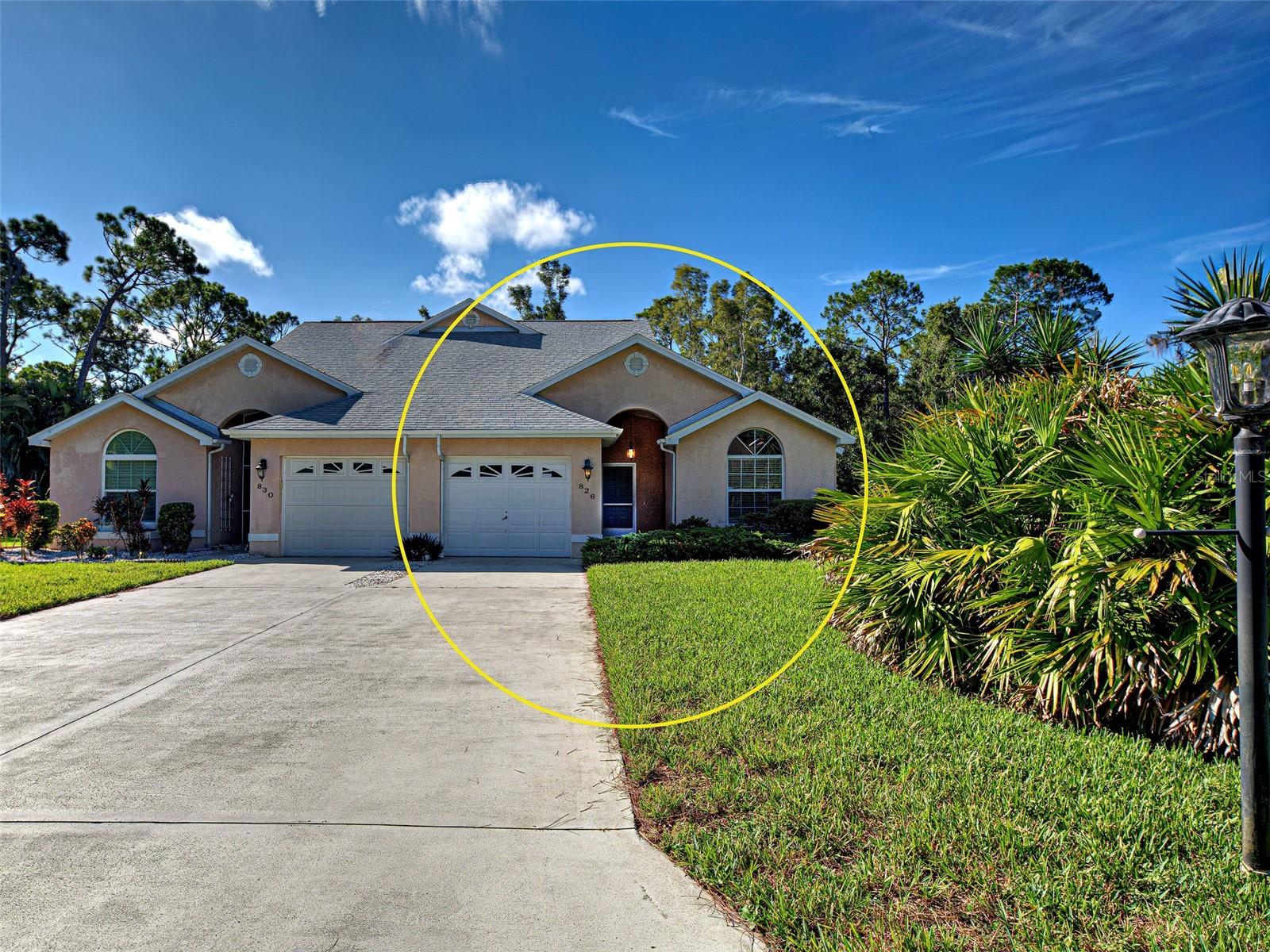
Would you like to sell your home before you purchase this one?
Priced at Only: $259,000
For more Information Call:
Address: 826 Bayport Circle, VENICE, FL 34292
Property Location and Similar Properties
- MLS#: N6140087 ( Residential )
- Street Address: 826 Bayport Circle
- Viewed: 31
- Price: $259,000
- Price sqft: $169
- Waterfront: No
- Year Built: 1987
- Bldg sqft: 1536
- Bedrooms: 2
- Total Baths: 2
- Full Baths: 2
- Garage / Parking Spaces: 1
- Days On Market: 52
- Additional Information
- Geolocation: 27.087 / -82.3775
- County: SARASOTA
- City: VENICE
- Zipcode: 34292
- Subdivision: Chestnut Creek Villas
- Elementary School: Garden
- Middle School: Venice Area
- High School: Venice Senior
- Provided by: PREFERRED PROPERTIES OF VENICE INC
- Contact: Jerry Brower
- 941-485-9602

- DMCA Notice
-
DescriptionOne or more Photo(s) has been virtually staged. Welcome to this beautifully updated 2 bedroom, 2 bathroom villa with a one car garage, located in the highly desirable 55+, maintenance free Villas of Chestnut Creek located within the master planned Chestnut Creek community in Venice, FL. This move in ready home features a brand new roof (2025) and a freshly painted interior in soft, neutral tones. Youll appreciate the updated flooring, interior doors, molding, and trim, which create a clean, modern feel throughout. The primary bathroom includes a newly retiled shower, offering both comfort and style. Enjoy the best of Florida living with exclusive access to the Villas of Chestnut Creek amenities, including a sparkling community pool, gazebos, tennis court, shuffleboard, and a calendar full of organized social activitiesall designed to foster a friendly, active lifestyle. The greater Chestnut Creek community is known for its beautiful tree lined entrance, multiple scenic lakes, and a protected bird rookery, making it one of the most picturesque and peaceful neighborhoods in Venice. Whether youre searching for a seasonal escape or a full time residence, this updated villa offers the ideal blend of comfort, community, and convenience. Dont miss your opportunityschedule your private showing today!
Payment Calculator
- Principal & Interest -
- Property Tax $
- Home Insurance $
- HOA Fees $
- Monthly -
For a Fast & FREE Mortgage Pre-Approval Apply Now
Apply Now
 Apply Now
Apply NowFeatures
Building and Construction
- Covered Spaces: 0.00
- Exterior Features: Sliding Doors
- Flooring: Vinyl
- Living Area: 1116.00
- Roof: Shingle
School Information
- High School: Venice Senior High
- Middle School: Venice Area Middle
- School Elementary: Garden Elementary
Garage and Parking
- Garage Spaces: 1.00
- Open Parking Spaces: 0.00
Eco-Communities
- Water Source: Public
Utilities
- Carport Spaces: 0.00
- Cooling: Central Air
- Heating: Central
- Pets Allowed: Yes
- Sewer: Public Sewer
- Utilities: Cable Connected, Electricity Connected, Sewer Connected, Water Connected
Finance and Tax Information
- Home Owners Association Fee Includes: Cable TV, Pool, Maintenance Grounds, Recreational Facilities
- Home Owners Association Fee: 180.00
- Insurance Expense: 0.00
- Net Operating Income: 0.00
- Other Expense: 0.00
- Tax Year: 2024
Other Features
- Appliances: Dishwasher, Dryer, Range, Refrigerator, Washer
- Association Name: sunstate
- Association Phone: 941-807-4920
- Country: US
- Interior Features: Kitchen/Family Room Combo, Open Floorplan, Primary Bedroom Main Floor, Split Bedroom, Walk-In Closet(s)
- Legal Description: LOT 219 CHESTNUT CREEK VILLAS UNIT 1
- Levels: One
- Area Major: 34292 - Venice
- Occupant Type: Vacant
- Parcel Number: 0421140024
- Views: 31
- Zoning Code: RSF1
Similar Properties
Nearby Subdivisions
2388 Isles Of Chestnut Creek
2388 - Isles Of Chestnut Creek
Auburn Hammocks
Auburn Woods
Berkshire Place
Berkshire Place Ph 2
Blue Heron Pond
Bridle Oaks
Brighton
Brighton Jacaranda
Caribbean Village
Cassata Place
Chestnut Creek Estates
Chestnut Creek Patio Homes
Chestnut Creek Villas
Cottages Of Venice
Devonshire North Ph 3
Everglade Estates
Fairways Of Capri Ph 2
Grand Oaks
Hidden Lakes Club Ph 1
Ironwood Villas
Kent Acres
L Pavia
North Venice Farms
Not Applicable
Palencia
Palm Villas
Par Four
Pelican Pointe Golf Country C
River Palms
Sawgrass
Stoneybrook At Venice
Stoneybrook Lndg
The Villas At Venice
Turnberry Place
Venetian Falls
Venetian Falls Ph 1
Venetian Falls Ph 2
Venetian Falls Ph 3
Venice Acres
Venice Golf Country Club
Venice Golf & Country Club
Venice Golf & Country Club Uni
Venice Palms Ph 1
Verona Reserve
Verona Reserve Rep
Watercrest Un 1
Watercrest Un 2
Waterford
Waterford Ph 1-a
Waterford Ph 1a
Waterford Tr J Ph 1
Waterfordashley Place
Waterfordcolony Place

- Broker IDX Sites Inc.
- 750.420.3943
- Toll Free: 005578193
- support@brokeridxsites.com



