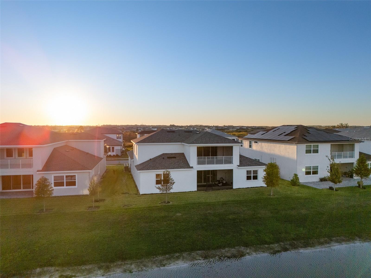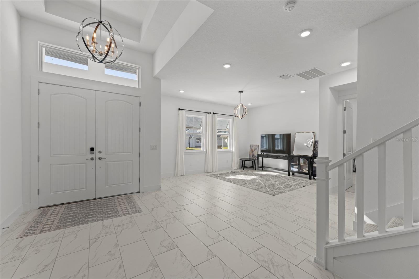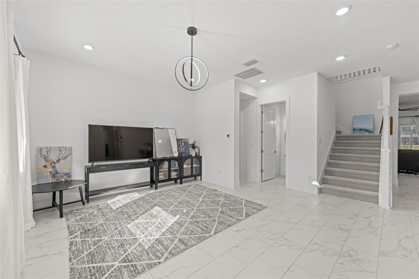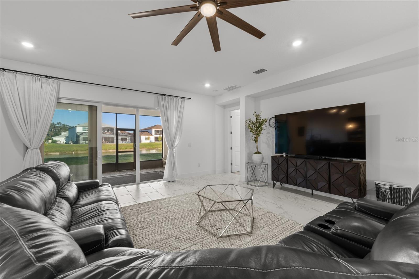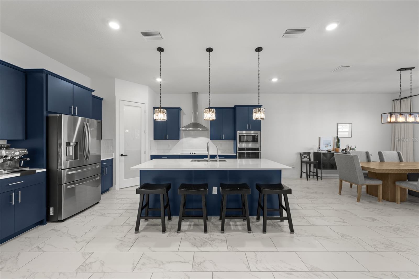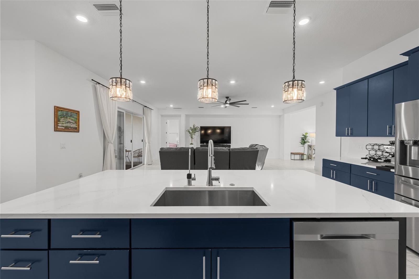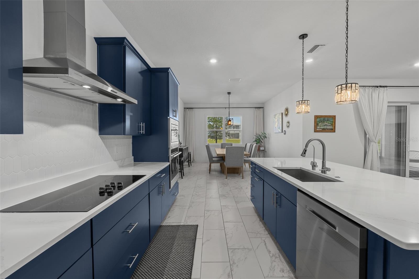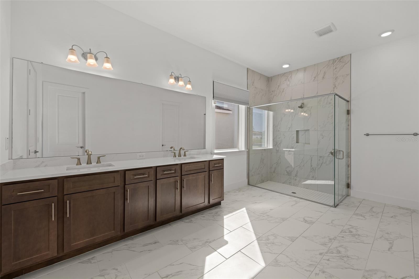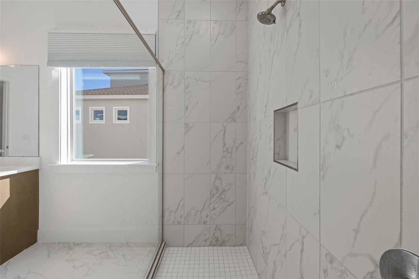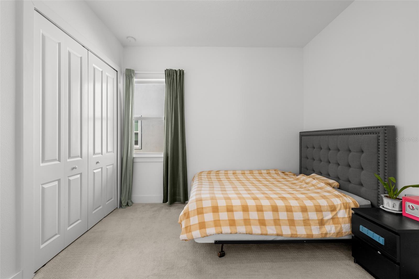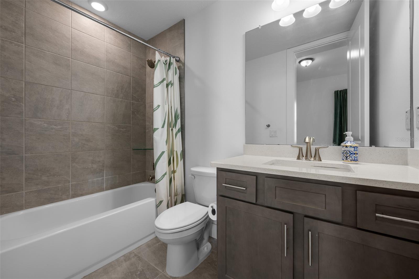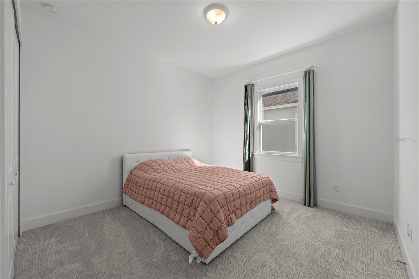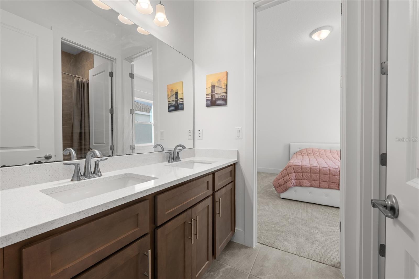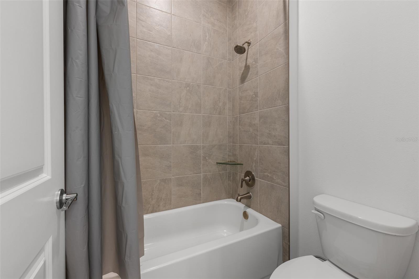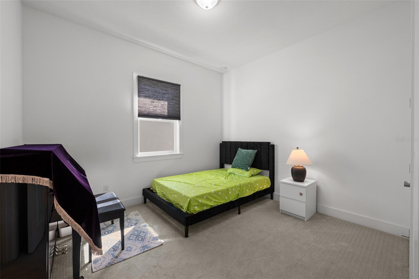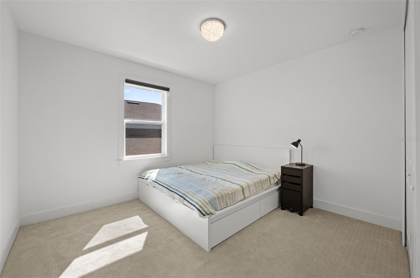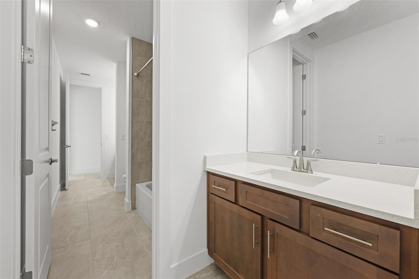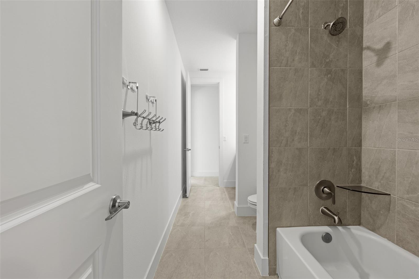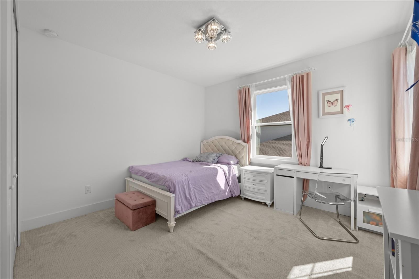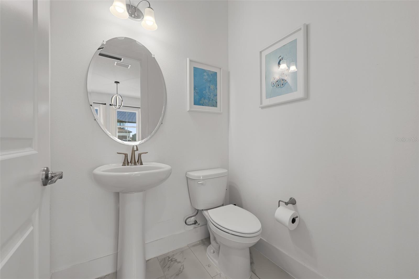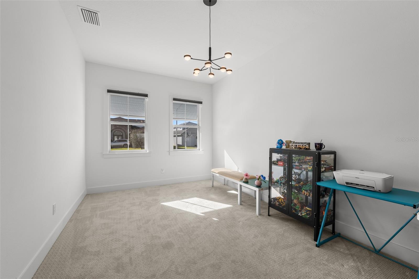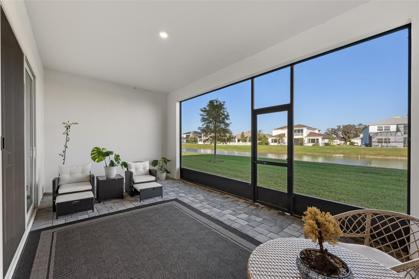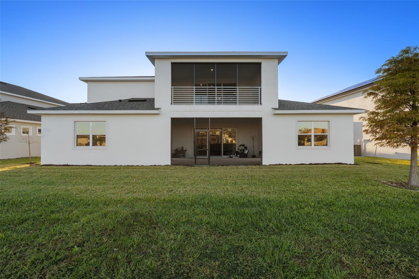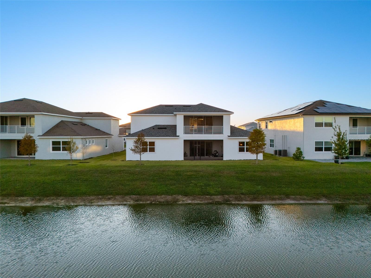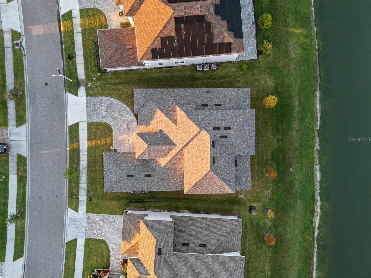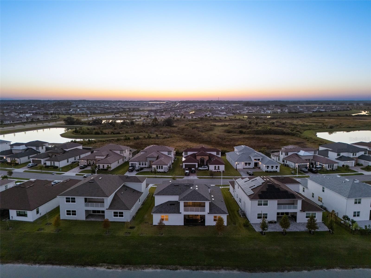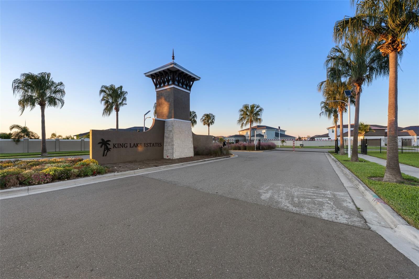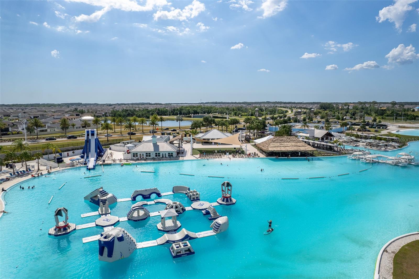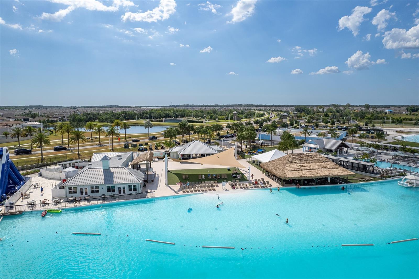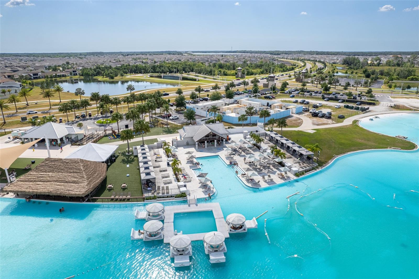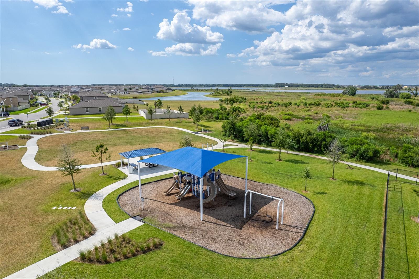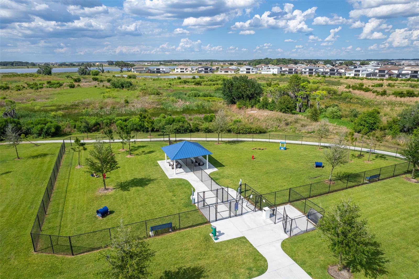9185 Sanders Tree Loop, WESLEY CHAPEL, FL 33545
Property Photos
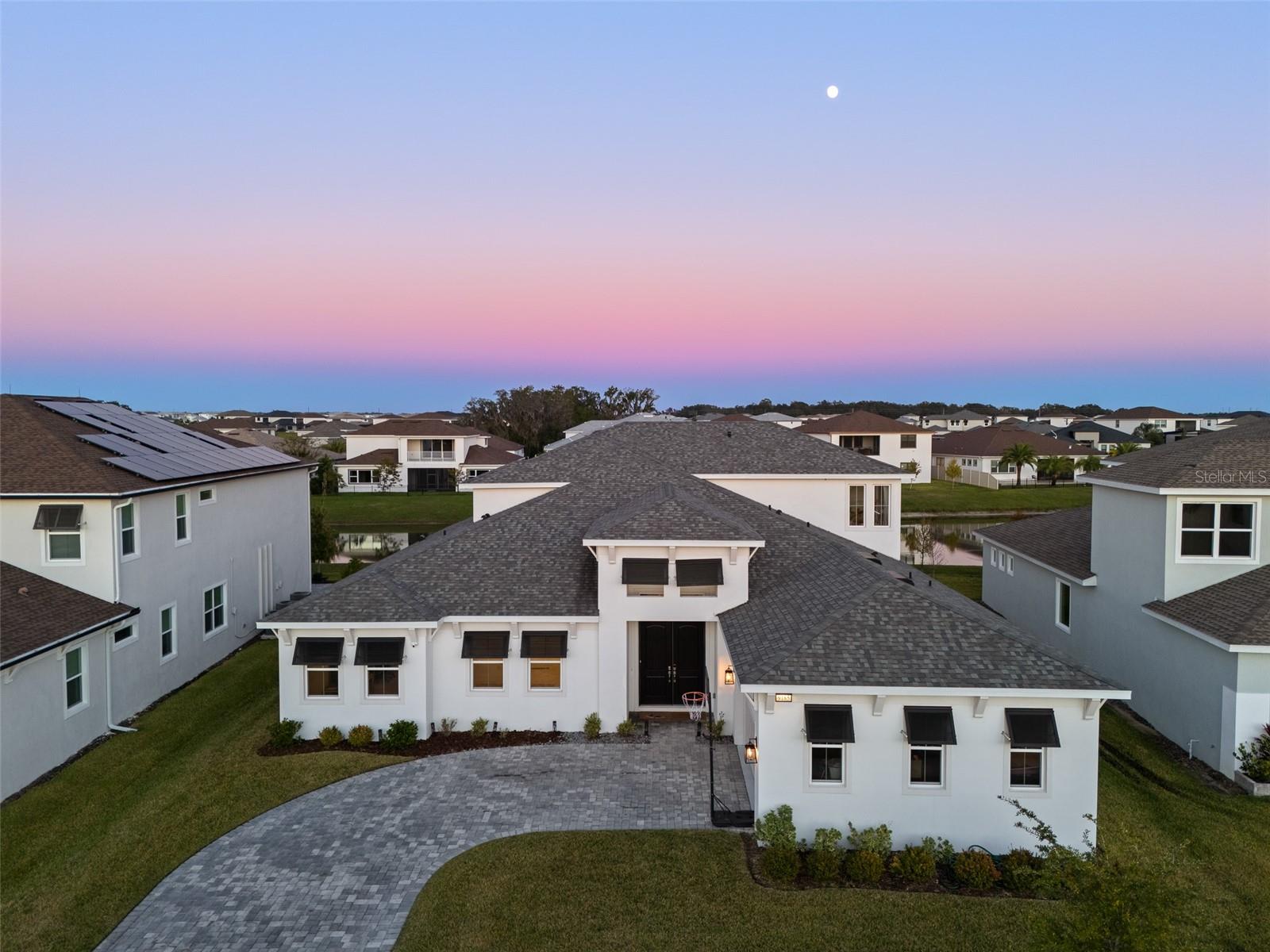
Would you like to sell your home before you purchase this one?
Priced at Only: $1,150,000
For more Information Call:
Address: 9185 Sanders Tree Loop, WESLEY CHAPEL, FL 33545
Property Location and Similar Properties
- MLS#: TB8447575 ( Residential )
- Street Address: 9185 Sanders Tree Loop
- Viewed: 46
- Price: $1,150,000
- Price sqft: $195
- Waterfront: No
- Year Built: 2023
- Bldg sqft: 5911
- Bedrooms: 6
- Total Baths: 5
- Full Baths: 4
- 1/2 Baths: 1
- Garage / Parking Spaces: 2
- Days On Market: 11
- Additional Information
- Geolocation: 28.2831 / -82.2849
- County: PASCO
- City: WESLEY CHAPEL
- Zipcode: 33545
- Subdivision: Epperson North Village D2
- Elementary School: Watergrass
- Middle School: Thomas E Weightman
- High School: Wesley Chapel
- Provided by: PREMIER SOTHEBYS INTL REALTY
- Contact: Paul DeSantis, PA
- 813-217-5288

- DMCA Notice
-
DescriptionPresenting upscale, spacious living in this stunning six bedroom, 4.5 bath pond front residence, ideally in the sought after gated King Lake Estates section of the Epperson Lagoon Community in Wesley Chapel. This magnificent home offers remarkable space and high end finishes throughout, starting with a grand foyer featuring a dramatic 14 foot tray ceiling. The main floor showcases 10 foot ceilings, 8 foot doors, a formal living room, and a separate den/office space, ensuring ample room for entertaining and productivity. The homes bold kitchen features attractive blue cabinetry, built in appliances including a ceramic cooktop with range hood, and a walk in pantry secured by a smart lock door. Convenience is maximized with a mudroom entrance from the garage, a first floor half bath and an oversized laundry room. An in law suite on the main level provides private accommodations, including a bedroom with separate den, en suite bath and dual closets. Upstairs, a versatile loft complements the screened balcony overlooking the serene pond, along with two more bedrooms upstairs that feature a Jack and Jill bath with split vanities. Throughout the home, luxurious hanging light fixtures and plentiful recessed lighting enhance the bright, airy atmosphere. Outdoor living is a delight with a first floor screened and covered patio, offering tranquil, expansive pond views. Additional high end features include a multi zoned air conditioning system for optimal comfort, exterior stylish shade shutters, a paver driveway and a side facing two car garage. This exceptional property is in the famous Epperson Ranch Crystal Lagoon neighborhood, which is comprised of 7.5 acres of clear blue water, including sandy beaches, swim up bar and neighborhood features showcasing UltraFi, a community wide internet and cable experience, Streetleaf solar streetlights, playgrounds, golf cart paths, miles of trails, green spaces and dog parks. This growing area is home to the sought after Innovation Preparatory Academy and The Kirkland Ranch Academy of Innovation schools, plus a new Publix, Starbucks and Chick fil A, while also conveniently minutes from Interstate 75 providing ample shopping and dining options at Tampa Premium Outlets, Shops at Wiregrass, and The Grove & KRATE.
Payment Calculator
- Principal & Interest -
- Property Tax $
- Home Insurance $
- HOA Fees $
- Monthly -
For a Fast & FREE Mortgage Pre-Approval Apply Now
Apply Now
 Apply Now
Apply NowFeatures
Building and Construction
- Builder Model: Bismark 3
- Builder Name: Biscayne Homes
- Covered Spaces: 0.00
- Exterior Features: Balcony, Lighting, Sidewalk, Sliding Doors
- Flooring: Carpet, Ceramic Tile
- Living Area: 4867.00
- Roof: Shingle
Land Information
- Lot Features: In County, Landscaped, Level, Private, Sidewalk, Paved
School Information
- High School: Wesley Chapel High-PO
- Middle School: Thomas E Weightman Middle-PO
- School Elementary: Watergrass Elementary-PO
Garage and Parking
- Garage Spaces: 2.00
- Open Parking Spaces: 0.00
- Parking Features: Driveway, Garage Door Opener, Garage Faces Side
Eco-Communities
- Water Source: Public
Utilities
- Carport Spaces: 0.00
- Cooling: Central Air, Zoned
- Heating: Central, Electric, Zoned
- Pets Allowed: Cats OK, Dogs OK, Number Limit, Yes
- Sewer: Public Sewer
- Utilities: BB/HS Internet Available, Cable Connected, Electricity Connected, Public, Sewer Connected, Sprinkler Recycled, Water Connected
Amenities
- Association Amenities: Cable TV, Clubhouse, Gated, Park, Playground, Pool, Recreation Facilities
Finance and Tax Information
- Home Owners Association Fee Includes: Cable TV, Pool, Escrow Reserves Fund, Internet, Recreational Facilities
- Home Owners Association Fee: 247.00
- Insurance Expense: 0.00
- Net Operating Income: 0.00
- Other Expense: 0.00
- Tax Year: 2025
Other Features
- Appliances: Built-In Oven, Convection Oven, Cooktop, Dishwasher, Disposal, Dryer, Microwave, Range Hood, Refrigerator, Washer
- Association Name: Tom O'Grady
- Association Phone: 813.565.4663
- Country: US
- Furnished: Unfurnished
- Interior Features: Ceiling Fans(s), High Ceilings, Kitchen/Family Room Combo, Open Floorplan, Primary Bedroom Main Floor, Split Bedroom, Stone Counters, Thermostat, Tray Ceiling(s), Walk-In Closet(s)
- Legal Description: EPPERSON NORTH VILLAGE D-2 PB 80 PG 54 BLOCK 12 LOT 5
- Levels: Two
- Area Major: 33545 - Wesley Chapel
- Occupant Type: Owner
- Parcel Number: 20-25-26-019.0-012.00-005.0
- Style: Contemporary
- View: Water
- Views: 46
- Zoning Code: MPUD
Similar Properties
Nearby Subdivisions
Aberdeen Ph 02
Aberdeen Ph 2
Acreage
Avalon Park
Avalon Park West
Avalon Park West Ph 3
Avalon Park Westnorth
Avalon Park Westnorth Ph 1a
Avalon Park Westnorth Ph 3
Boyette Oaks
Bridgewater Ph 01 02
Bridgewater Ph 01 & 02
Bridgewater Ph 03
Bridgewater Ph 4
Brookfield Estates
Chapel Chase
Chapel Crossings
Chapel Pines Ph 03
Chapel Pines Ph 1a
Chapel Xings
Chapel Xings Pcls G1 G2
Chapel Xings Pcls G1 & G2
Chapel Xings Prcl E
Connected City Area
Epperson
Epperson North
Epperson North Village
Epperson North Village A1 A2 A
Epperson North Village B
Epperson North Village C-2a
Epperson North Village C1
Epperson North Village C2a
Epperson North Village C2b
Epperson North Village D1
Epperson North Village D2
Epperson North Village D3
Epperson North Village E1
Epperson North Village E2
Epperson North Vlg A4b A4c
Epperson Ranch
Epperson Ranch North Ph 1 Pod
Epperson Ranch North Ph 4 Pod
Epperson Ranch North Pod F Ph
Epperson Ranch Ph 51
Epperson Ranch Ph 62
Epperson Ranch South Ph 1
Epperson Ranch South Ph 2f
Epperson Ranch South Ph 2f1
Epperson Ranch South Ph 2h1
Epperson Ranch South Ph 3a
Epperson Ranch South Ph 3b 3
Epperson Ranch South Ph 3b & 3
Epperson Ranch South Ph 3b 3c
Hamilton Park
Knollwood Acres
Lakeside Estates
Lakeside Estates Inc
Metes And Bounds King Lake Are
New River Lakes B2d
New River Lakes Ph 01
New River Lakes Village A8
New River Lakes Villages B2
New River Lakes Villages B2 D
None
Not Applicable
Not In Hernando
Oak Creek
Oak Creek Ph 01
Oak Crk Ac Ph 02
Other
Palm Cove Ph 02
Palm Love Ph 01a
Pasadena Point Phase 1 Pb 88 P
Pendleton
Pendleton At Chapel Crossing
Saddleridge Estates
Towns At Woodsdale
Townswoodsdale Ph 1
Vidas Way Legacy
Vidas Way Legacy Phase 1a
Vidas Way Legacy Phase 1b
Villages At Wesley Chapel Ph 0
Watergrass
Watergrass Graybrook Gated Sec
Watergrass Pcls B5 B6
Watergrass Pcls C1 C2
Watergrass Pcls D2 D3 D4
Watergrass Pcls D2d4
Watergrass Pcls F-1 & F-3
Watergrass Pcls F1 F3
Watergrass Prcl A
Watergrass Prcl D 1
Watergrass Prcl D1
Watergrass Prcl Dd1
Watergrass Prcl E-2
Watergrass Prcl E1
Watergrass Prcl E2
Watergrass Prcl E3
Watergrass Prcl F-2
Watergrass Prcl F2
Watergrass Prcl G1
Watergrass Prcl H-1
Watergrass Prcl H1
Wesbridge Ph 1
Wesbridge Ph 2 2a
Wesbridge Ph 2 & 2a
Wesbridge Ph 2 2a
Wesbridge Ph 4
Wesley Pointe Ph 01
Wesley Pointe Ph 02 03
Wesley Pointe Ph 02 & 03
Westgate
Whispering Oaks Preserve
Whispering Oaks Preserve Ph 1
Whispering Oaks Preserve Ph 2
Whispering Oaks Preserve Phs 2

- Broker IDX Sites Inc.
- 750.420.3943
- Toll Free: 005578193
- support@brokeridxsites.com



