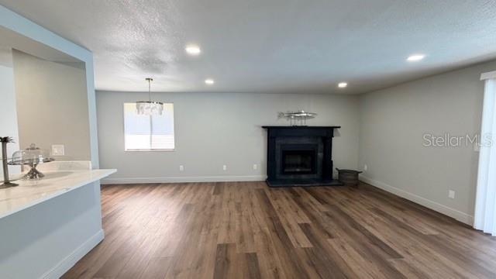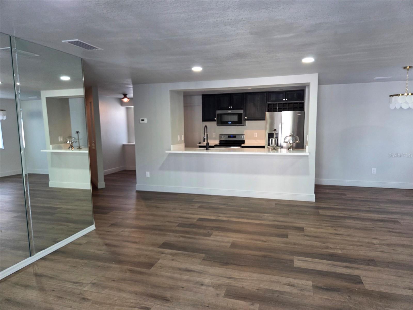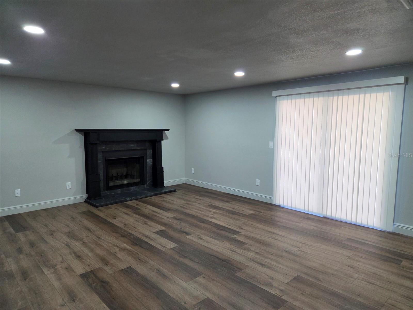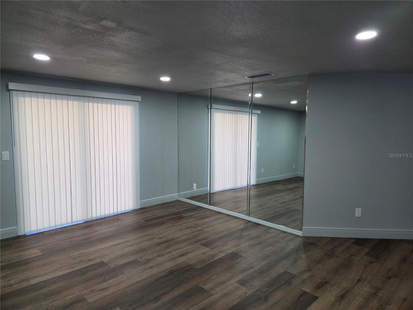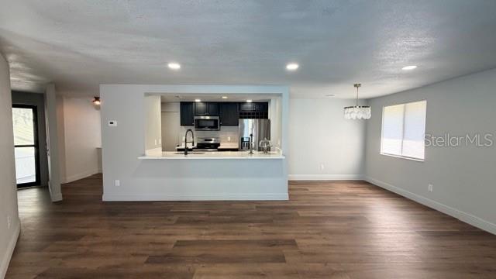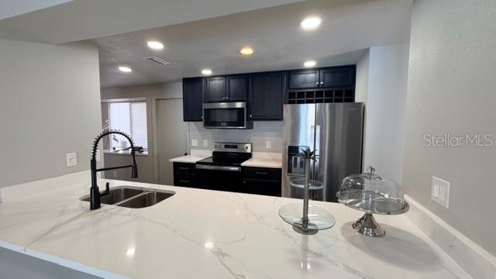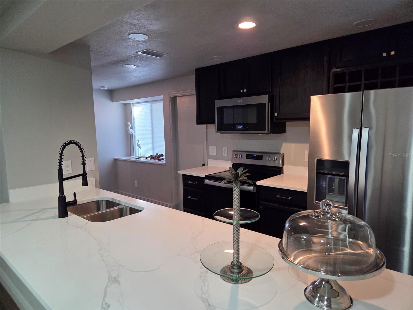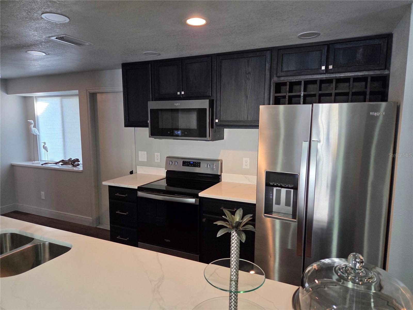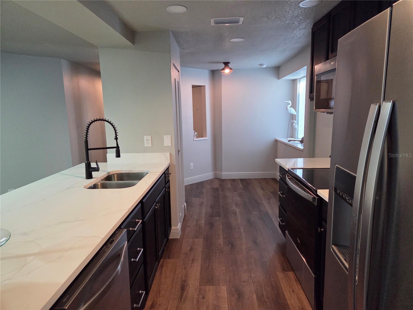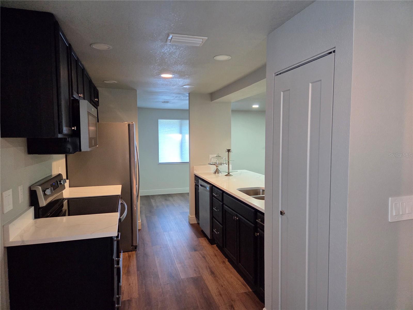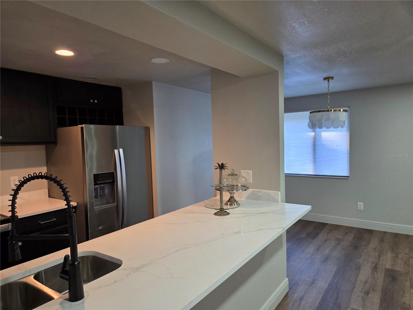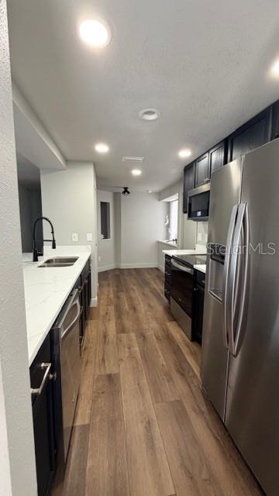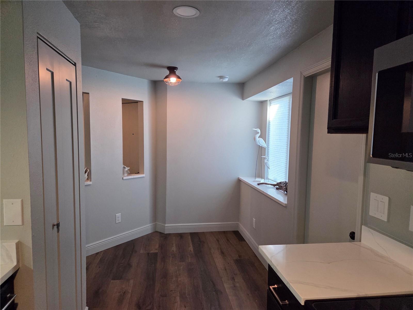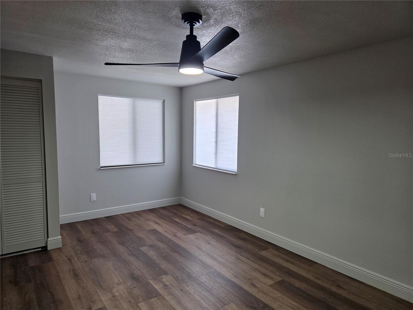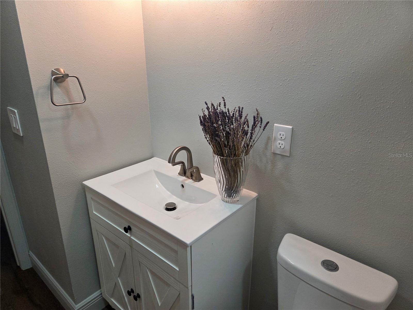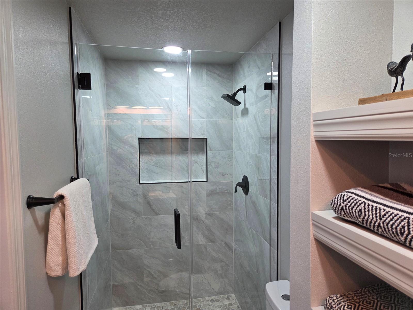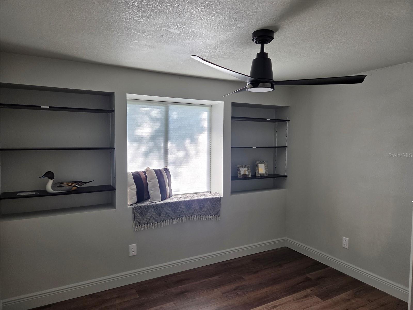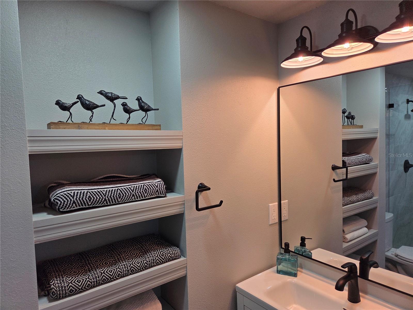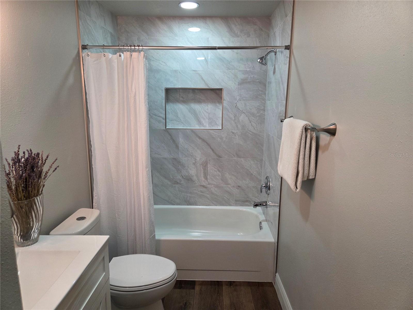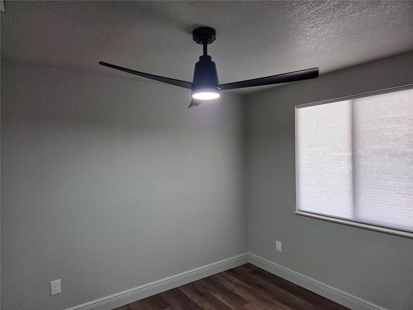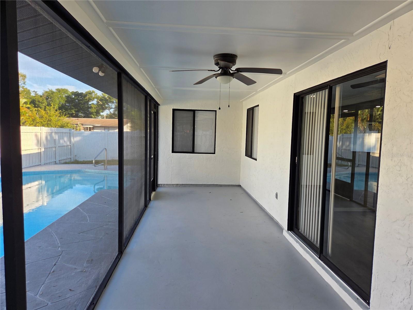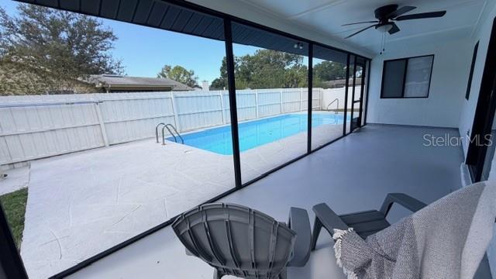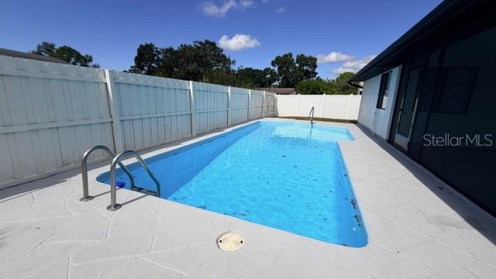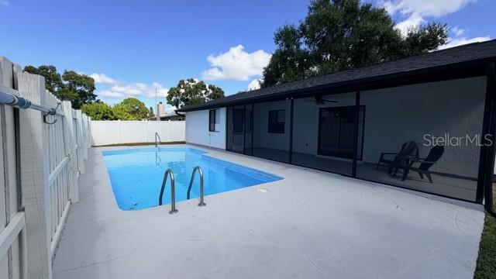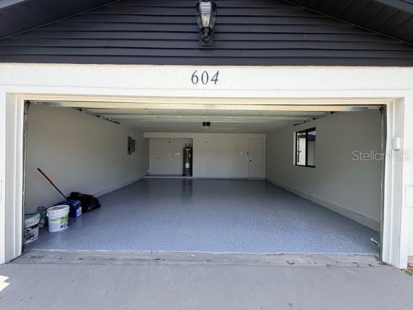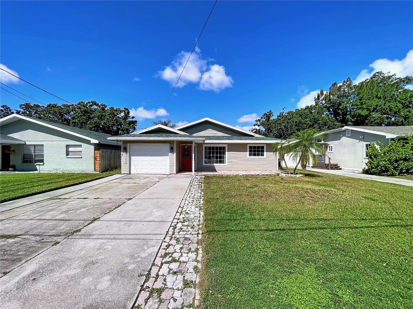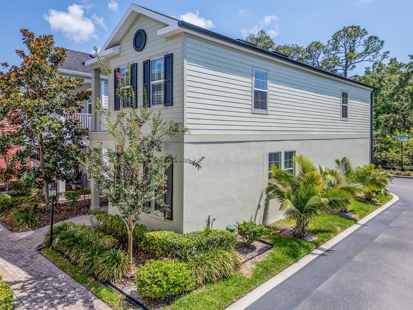604 Timber Bay Circle E, OLDSMAR, FL 34677
Property Photos
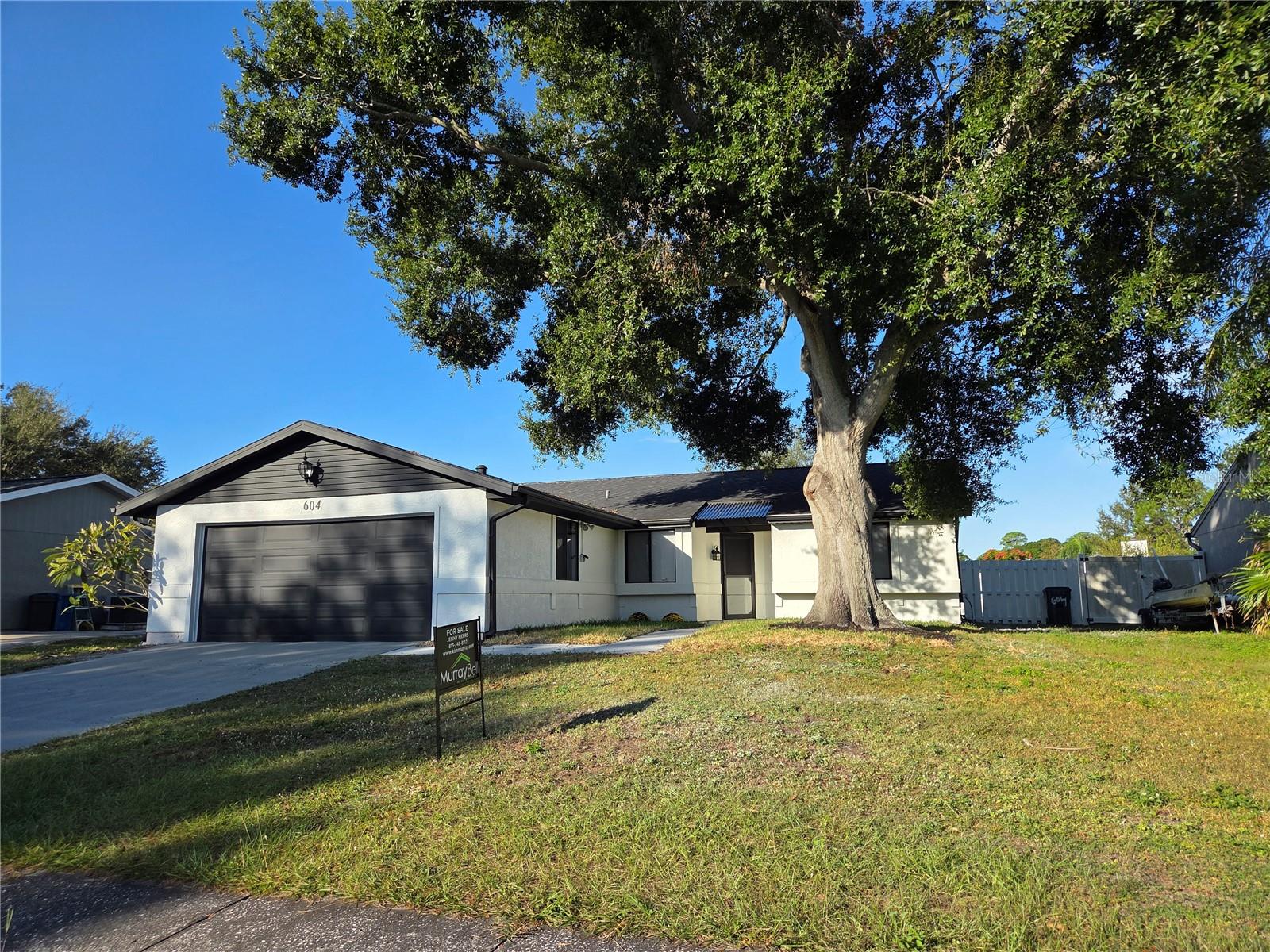
Would you like to sell your home before you purchase this one?
Priced at Only: $399,900
For more Information Call:
Address: 604 Timber Bay Circle E, OLDSMAR, FL 34677
Property Location and Similar Properties
- MLS#: TB8442911 ( Residential )
- Street Address: 604 Timber Bay Circle E
- Viewed: 5
- Price: $399,900
- Price sqft: $198
- Waterfront: No
- Year Built: 1983
- Bldg sqft: 2024
- Bedrooms: 3
- Total Baths: 2
- Full Baths: 2
- Garage / Parking Spaces: 2
- Days On Market: 5
- Additional Information
- Geolocation: 28.0175 / -82.6625
- County: PINELLAS
- City: OLDSMAR
- Zipcode: 34677
- Subdivision: Shoreview
- Elementary School: Oldsmar Elementary PN
- Middle School: Carwise Middle PN
- High School: East Lake High PN
- Provided by: MURRAY BELL REAL ESTATE LLC
- Contact: Jenny Meers
- 813-629-8202

- DMCA Notice
-
DescriptionThere was no flood damage to this home. Nestled in the highly deisrable City of Oldsmar, this home has been tastefuly renovated. You'll love the open kitchen with new stainless steel appliances, stone counters and breakfast bar. This modern kitchen has beautiful black cabinets, double sink, new range, refrigerator, dishwasher, and microwave There is separate landing room off the 2 car garage. The large great room is perfect for entertaining and has a wood burning fireplace. There are new ceiling fans throughout the homeand plenty of can lighting. The master suite has it's own bath and modern shower. It is a beauty. The secondary bath has a tub and double sinks, all done very tastefully. The sliding doors open to the screened porch which leads to the sparkling open pool with a fully fenced in yard. No CDD or HOA fees here but there are several parks and a boat ramp in the neighborhood. Move in ready and a must see.
Payment Calculator
- Principal & Interest -
- Property Tax $
- Home Insurance $
- HOA Fees $
- Monthly -
For a Fast & FREE Mortgage Pre-Approval Apply Now
Apply Now
 Apply Now
Apply NowFeatures
Building and Construction
- Covered Spaces: 0.00
- Exterior Features: Sidewalk, Sliding Doors
- Flooring: Laminate
- Living Area: 1274.00
- Roof: Shingle
School Information
- High School: East Lake High-PN
- Middle School: Carwise Middle-PN
- School Elementary: Oldsmar Elementary-PN
Garage and Parking
- Garage Spaces: 2.00
- Open Parking Spaces: 0.00
Eco-Communities
- Pool Features: Gunite
- Water Source: Public
Utilities
- Carport Spaces: 0.00
- Cooling: Central Air
- Heating: Central
- Sewer: Public Sewer
- Utilities: Cable Available, Public, Water Connected
Finance and Tax Information
- Home Owners Association Fee: 0.00
- Insurance Expense: 0.00
- Net Operating Income: 0.00
- Other Expense: 0.00
- Tax Year: 2024
Other Features
- Appliances: Dishwasher, Disposal, Electric Water Heater, Microwave, Range, Refrigerator
- Country: US
- Interior Features: Ceiling Fans(s), Kitchen/Family Room Combo, Primary Bedroom Main Floor, Solid Surface Counters
- Legal Description: Shoreview Block 4 Lot 9
- Levels: One
- Area Major: 34677 - Oldsmar
- Occupant Type: Vacant
- Parcel Number: 25-28-16-81850-004-0090
- Possession: Close Of Escrow
Similar Properties
Nearby Subdivisions
Aberdeen
Aberdeen Unit One
Aberdeen Unit Two
Bay Arbor
Bays End
Bayside Meadows Ph Ii
Bayside Meadowsphase I
Country Club Add To Oldsmar Re
Creekside
Cross Creek
Cross Creek East Lake Woodlan
Cross Creek - Unit Two
Diamond Crest
East Lake Woodlands
East Lake Woodlands Cluster Ho
East Lake Woodlands Lake Estat
East Lake Woodlands Patio Home
East Lake Woodlands Pinewinds
East Lake Woodlands Woodridge
Eastlake Oaks Ph 2
Eastlake Oaks Ph 4
Estuary Of Mobbly Bay
Fountains At Cypress Lakes Ii-
Fountains At Cypress Lakes Iia
Greenhaven
Gull-aire Village
Harbor Palms-unit Three
Harbor Palmsunit Four
Harbor Palmsunit Four A
Harbor Palmsunit One
Harbor Palmsunit Three
Harbor Palmsunit Two
Hayes Park Village
Hunters Crossing
Hunters Trail Twnhms
Kingsmill
Manors Of Forest Lakes The Ph
Not Applicable
Oldsmar Country Club Estates S
Oldsmar Rev Map
Oldsmar Revised
Parcel B - The Pinnacle
Preserve At Cypress Lakes Ph I
Quail Forest Cluster Homes
Sheffield Village At Bayside M
Sheffield Village Ph Ii At Bay
Shoreview
Shoreview Ph 2
Shoreview Ph I
Tampashores Bay Sec
Turtle Creek
Villas Of Forest Lakes
Villas Of Forest Lakes The
Warwick Hills
West Oldsmar Sec 1
Woods Of Forest Lakes The Ph O
Worthington

- Broker IDX Sites Inc.
- 750.420.3943
- Toll Free: 005578193
- support@brokeridxsites.com



