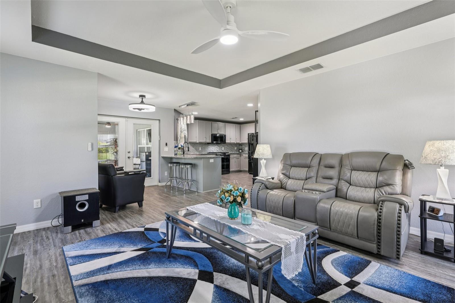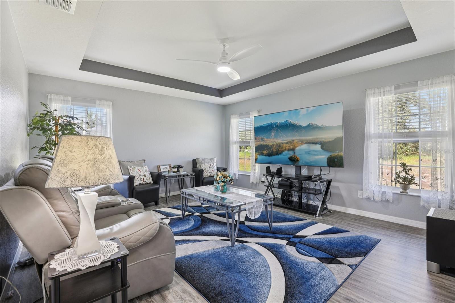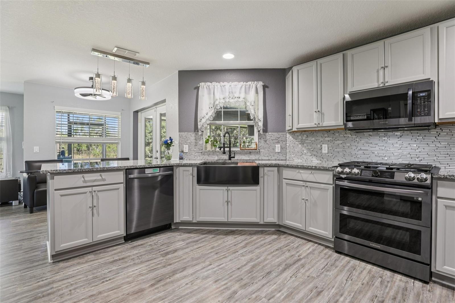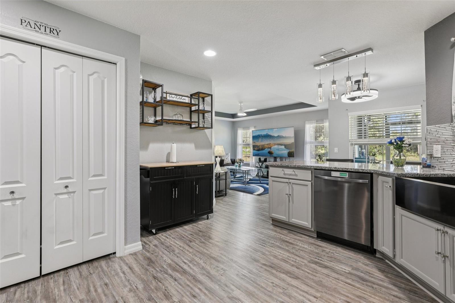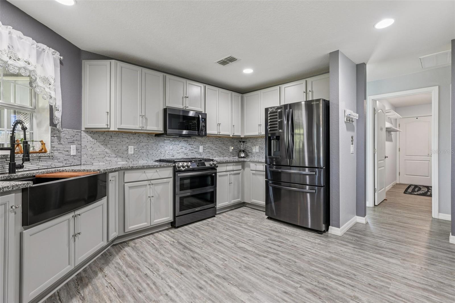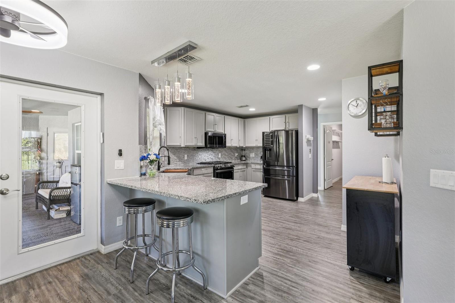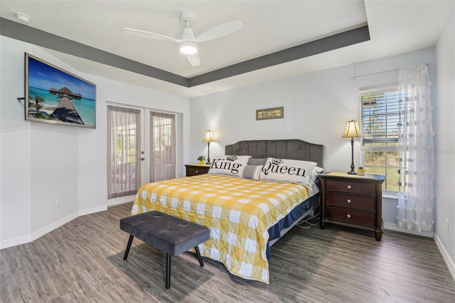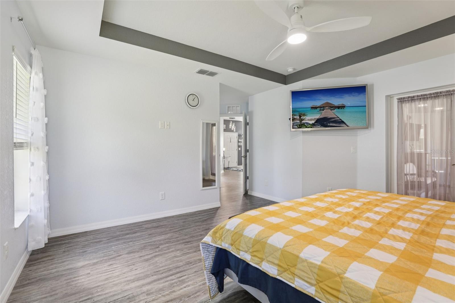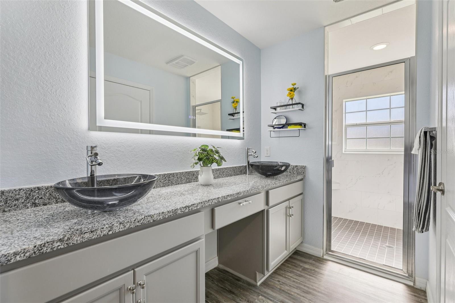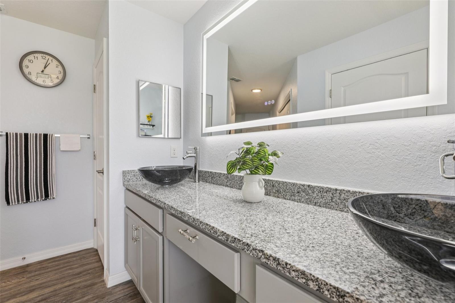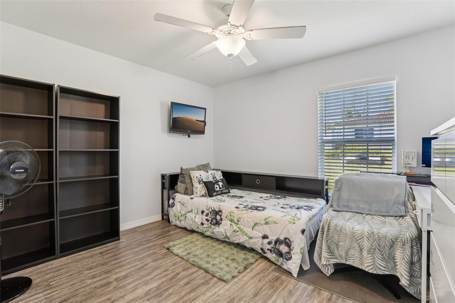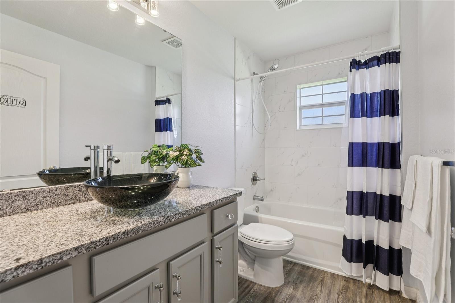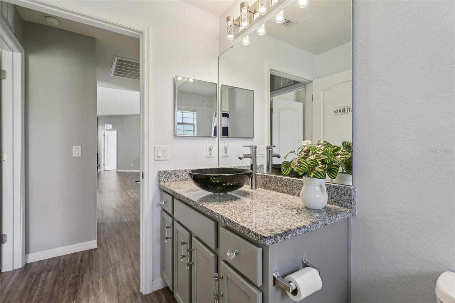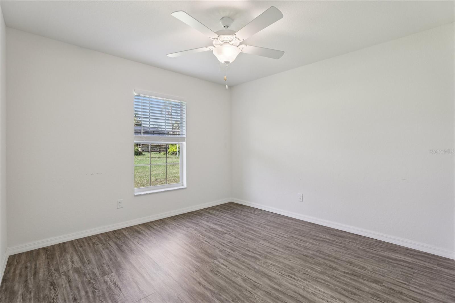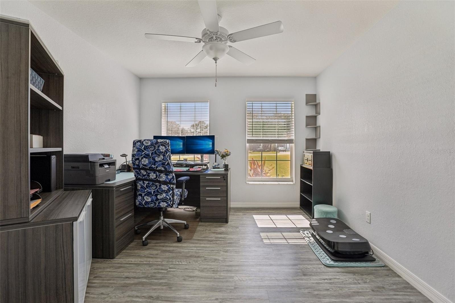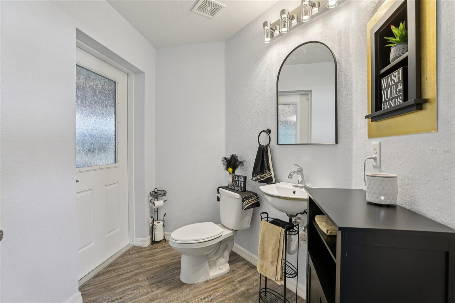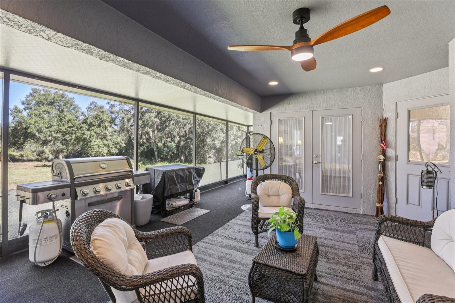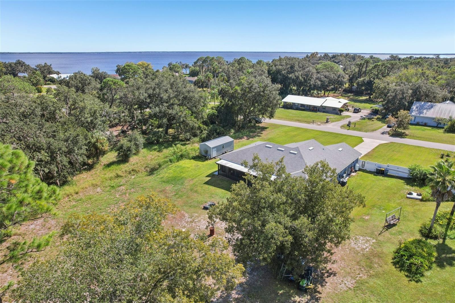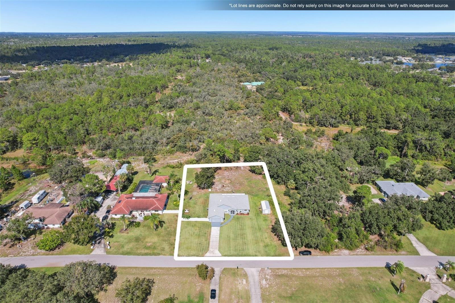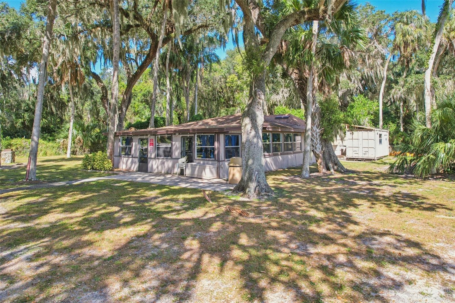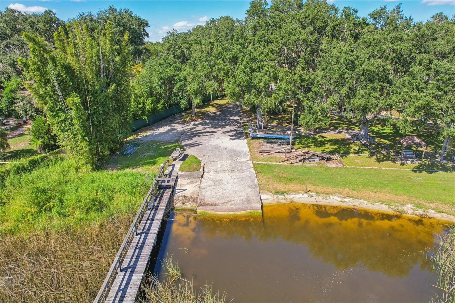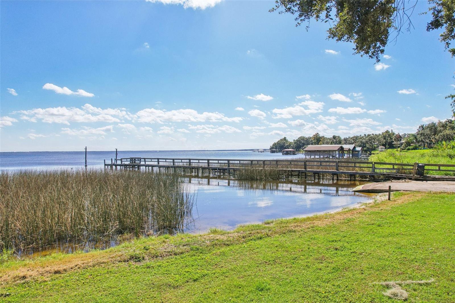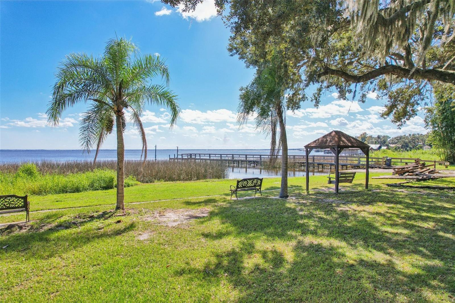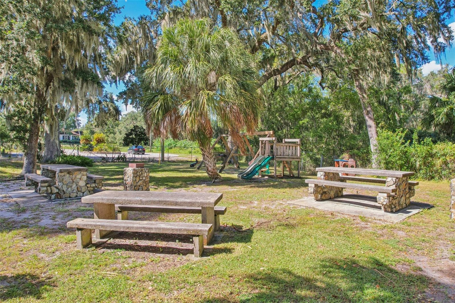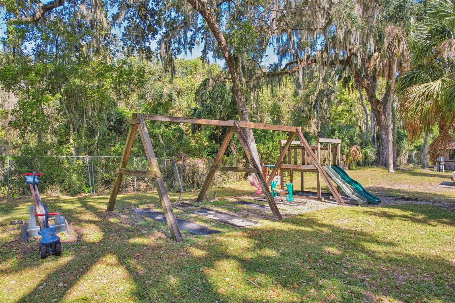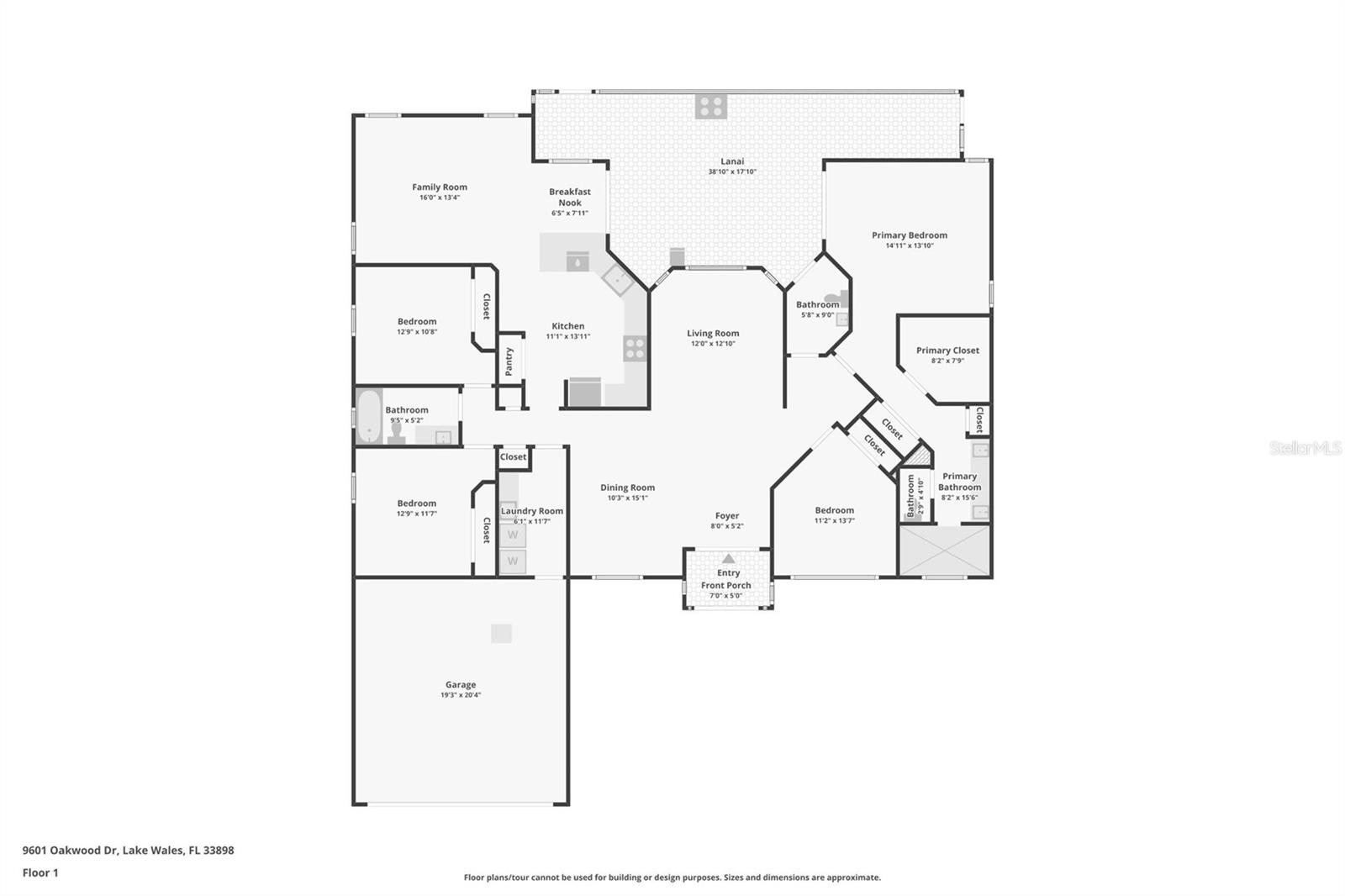9601 Oakwood Drive, LAKE WALES, FL 33898
Property Photos
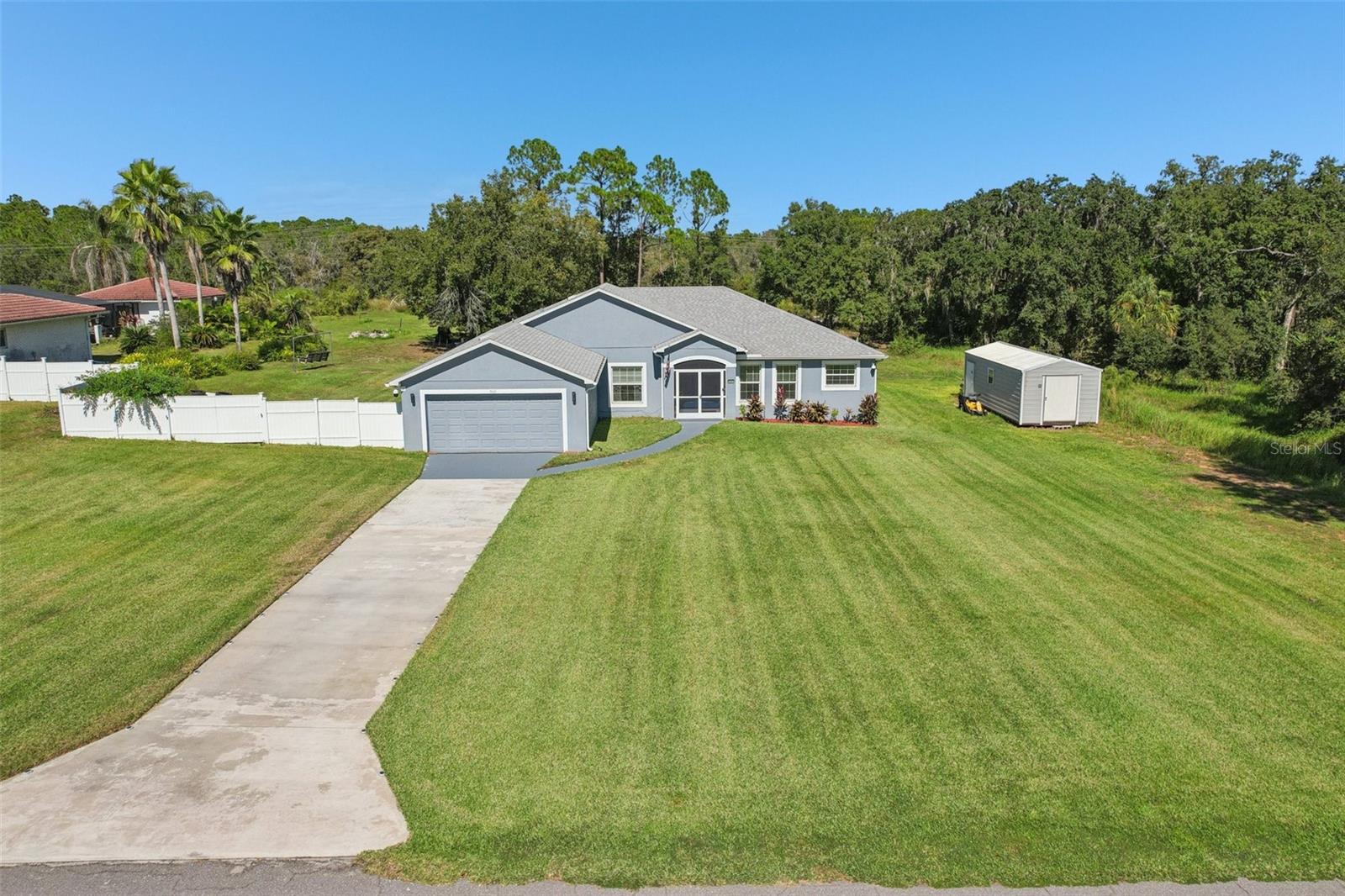
Would you like to sell your home before you purchase this one?
Priced at Only: $440,000
For more Information Call:
Address: 9601 Oakwood Drive, LAKE WALES, FL 33898
Property Location and Similar Properties
- MLS#: TB8442448 ( Residential )
- Street Address: 9601 Oakwood Drive
- Viewed: 44
- Price: $440,000
- Price sqft: $146
- Waterfront: No
- Year Built: 2022
- Bldg sqft: 3004
- Bedrooms: 4
- Total Baths: 3
- Full Baths: 2
- 1/2 Baths: 1
- Garage / Parking Spaces: 2
- Days On Market: 17
- Additional Information
- Geolocation: 27.8502 / -81.4355
- County: POLK
- City: LAKE WALES
- Zipcode: 33898
- Subdivision: Walk In Water Lake Estates Ph
- Elementary School: Spook Hill Elem
- Middle School: Frostproof Se
- High School: Fort Meade Junior/Senior
- Provided by: REDFIN CORPORATION
- Contact: Amy Long
- 617-458-2883

- DMCA Notice
-
DescriptionWelcome home to 9601 Oakwood Dr, a gorgeous 4 bedroom, 2 1/2 bath house built in 2022, sitting on a beautifully generous one acre lot in the peaceful Walk In Water Lake Estates community. With approximately 2,298 sq ft of living space, youll enjoy roomy interiors, high ceilings (including tray ceilings in the primary suite, family, and dining rooms), and laminate flooring throughout for a fresh, easy living feel. The kitchen features granite counters and a sleek gas stove, modern cabinetry, a breakfast bar, pendant and recessed lighting, a huge pantry, and a stylish tile backsplash. The primary suite delights with a double shower layout, dual sinks, a vanity area, and plenty of storage. Stay safe with impact /hurricane resistant windows offering quiet comfort and peace of mind. Timeless French doors lead to the generous screen porch. Outside, kick back in the screened lanai (and screened front entry as a bonus) with serene natural foliage all around. Plenty of room for a pool! Or wander down for a sunset view at the community dock on the lake, or join in the fun at the Clubhouse. On the practical front, recent upgrades include a tankless water heater, water filtration/softener systems, an AC mini split in the garage, guttering, upgraded ceiling fans/light fixtures, exterior electrical outlets, irrigation, and even a 12' 25' storage shed. With the optional annual membership ($200), you gain access to the clubhouse, boat/fishing dock, playground, and rec parkideal for relaxed living in a friendly neighborhood filled with respectful neighbors and natural surroundings. Come see how comfort, style, and ease meet in one place.
Payment Calculator
- Principal & Interest -
- Property Tax $
- Home Insurance $
- HOA Fees $
- Monthly -
For a Fast & FREE Mortgage Pre-Approval Apply Now
Apply Now
 Apply Now
Apply NowFeatures
Building and Construction
- Covered Spaces: 0.00
- Exterior Features: Private Mailbox
- Flooring: Laminate
- Living Area: 2298.00
- Other Structures: Shed(s)
- Roof: Shingle
Land Information
- Lot Features: Landscaped
School Information
- High School: Fort Meade Junior/Senior High
- Middle School: Frostproof Middle Se
- School Elementary: Spook Hill Elem
Garage and Parking
- Garage Spaces: 2.00
- Open Parking Spaces: 0.00
- Parking Features: Covered, Driveway, Garage Door Opener
Eco-Communities
- Water Source: Public
Utilities
- Carport Spaces: 0.00
- Cooling: Central Air, Mini-Split Unit(s)
- Heating: Electric
- Pets Allowed: Yes
- Sewer: Septic Tank
- Utilities: Electricity Connected, Private, Propane, Sprinkler Well, Water Connected
Amenities
- Association Amenities: Clubhouse
Finance and Tax Information
- Home Owners Association Fee Includes: Recreational Facilities
- Home Owners Association Fee: 200.00
- Insurance Expense: 0.00
- Net Operating Income: 0.00
- Other Expense: 0.00
- Tax Year: 2024
Other Features
- Appliances: Dishwasher, Dryer, Microwave, Range, Refrigerator, Tankless Water Heater, Washer, Water Softener
- Association Name: Walk In Water Lake Estates POA/ Steve Mitchell
- Association Phone: 813-382-5166
- Country: US
- Interior Features: Ceiling Fans(s), Eat-in Kitchen, Kitchen/Family Room Combo, Open Floorplan, Primary Bedroom Main Floor, Stone Counters, Thermostat, Walk-In Closet(s)
- Legal Description: WALK-IN-WATER LAKE ESTATES PHASE ONE PB 64 PG 11 LYING IN SECTIONS 20 28 & 29 T-30 R-29 BLK B LOT 7
- Levels: One
- Area Major: 33898 - Lake Wales
- Occupant Type: Owner
- Parcel Number: 29-30-20-992830-002071
- View: Trees/Woods
- Views: 44
- Zoning Code: RC
Nearby Subdivisions
Brookshire
Cherry Pocket
Country Club Village Condo
Country Club Village Ph 02
Country Club Village Ph 03
Craig W J Resub
East Park Heights
East Park Heights Inc
Fairmont Sub
Goldenbough T A Yarnell
Golf View Park
Hesperides
Highland Park Manor Plat 4
Highland Park Sub
Kelly Sub
Lake Pierce Heights
Lake Pierce Heights Resub Pt
Lake Pierce Ranchettes
Lake Pierce Ranchettes Fifth A
Lake Pierce Retreats
Lake Rosalie Oaks
Lakeshore Club
Landings At Lake Easy
Leighton Lndg
Mabel Place
Mammonth Grove
Mammoth Grove
Mammoth Grove Plat Book 4 Page
Mason Villa
Mohawk Groves
Moser Mary B Est
Not In Hernando
Not In Subdivision
Oakwood Golf Club Ph 02
Orange Park
Palm Acres
Palm Acres Sub
Pierce Hills Country Estates
Pleasant Acres Un 4
River Ranch Shores
Rolling Hills
Saddlebag
Saddlebag Lake
South Starr Hills
Tiger Creek
Tiger Creek Forest Add
Tiger Creek Sub
Tiger Crk Sub
Tiotie Beach Estates
Twin Fountains Inc A Condo Mhp
Walden Waters Sub
Walk In Water Lake Estates
Walk In Water Lake Estates Ph
Walkwater Lake Estates Ph 3 Un
West Indian Lake Heights
West Indian Lake Heights Sub

- Broker IDX Sites Inc.
- 750.420.3943
- Toll Free: 005578193
- support@brokeridxsites.com







