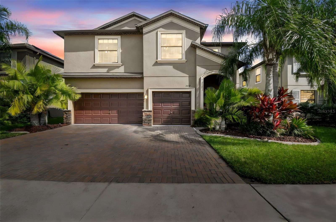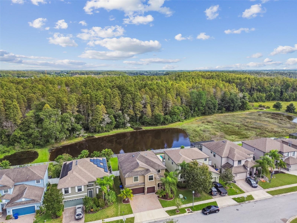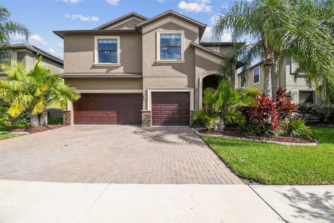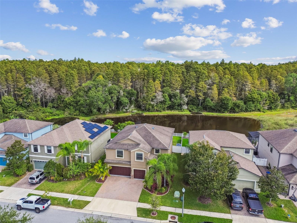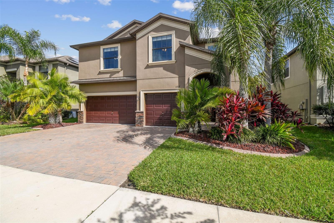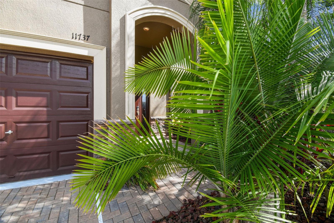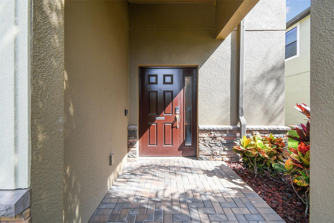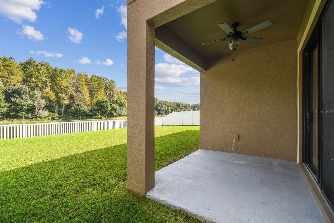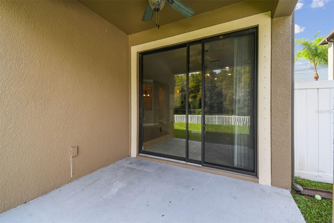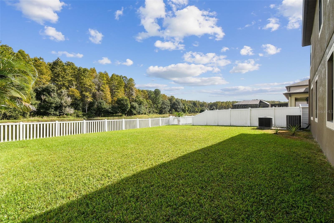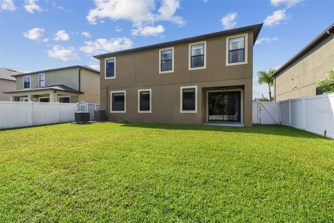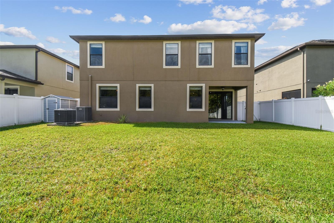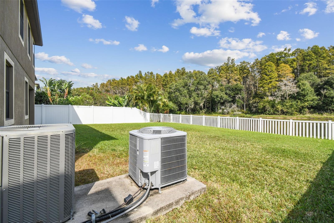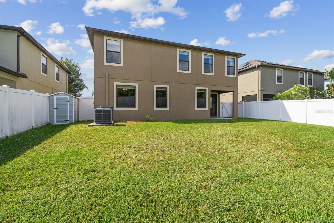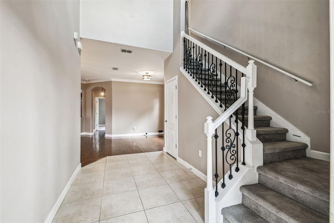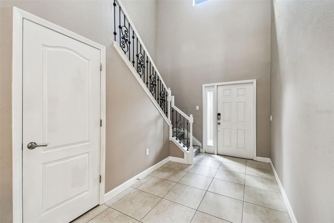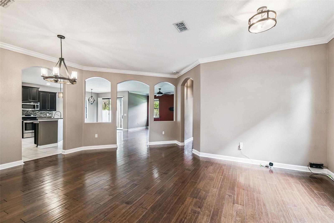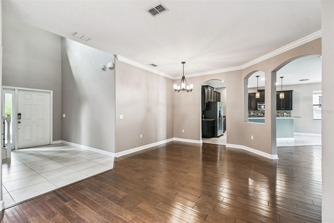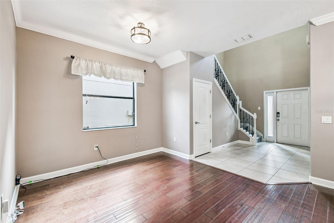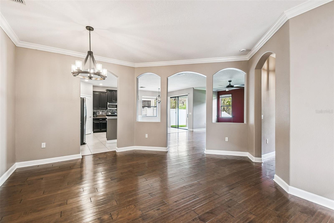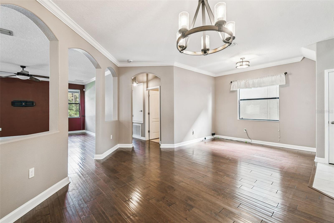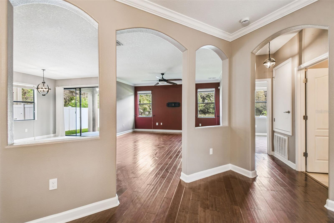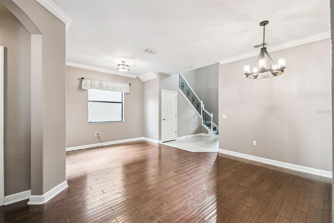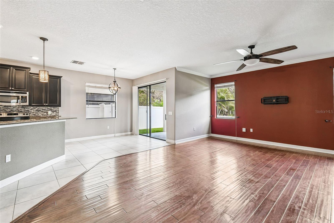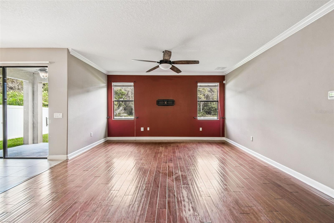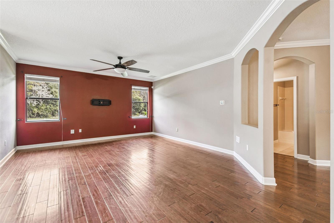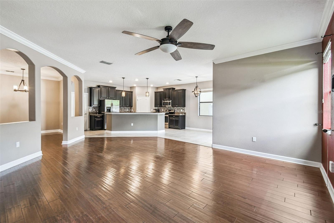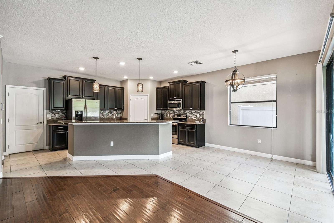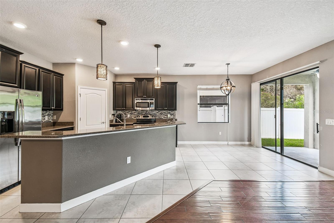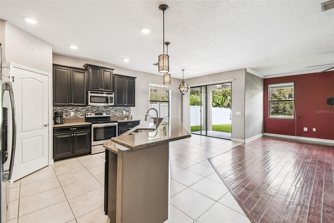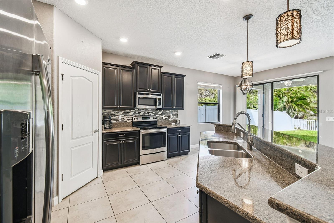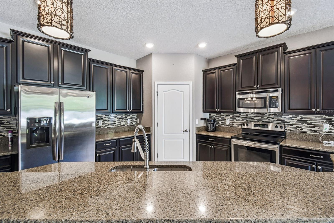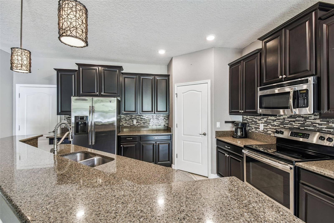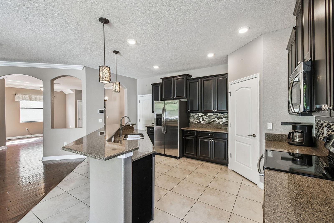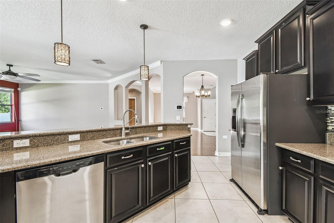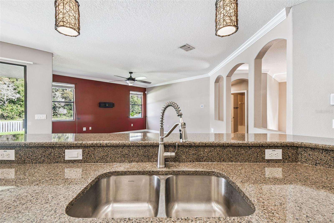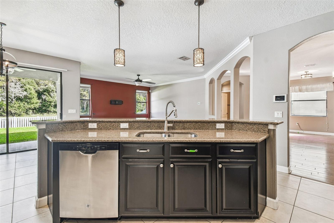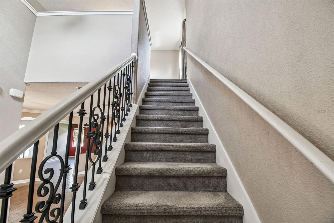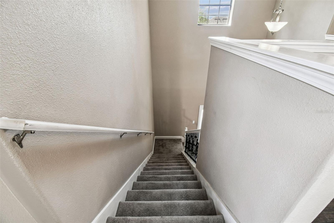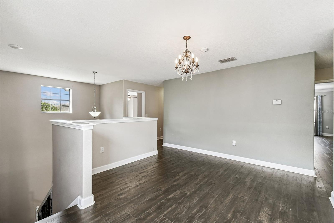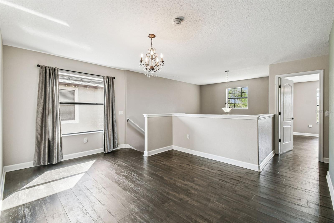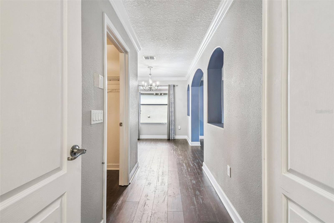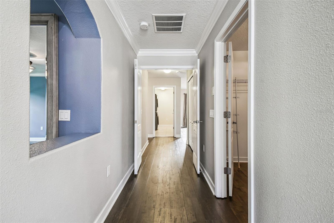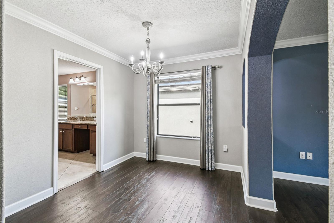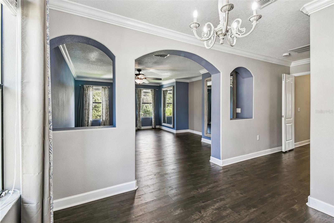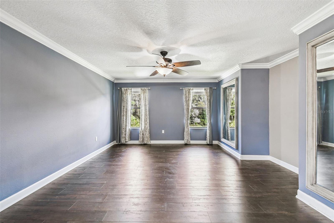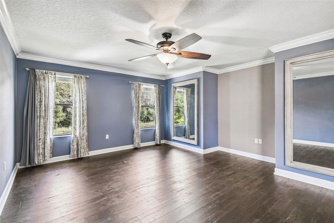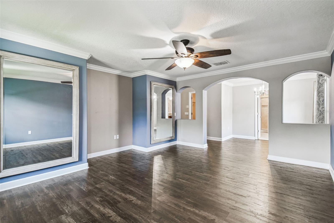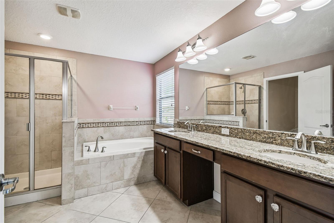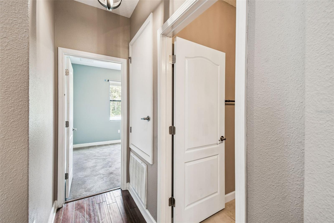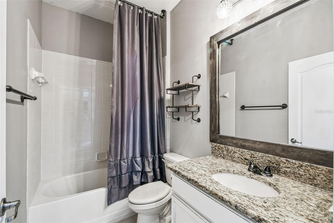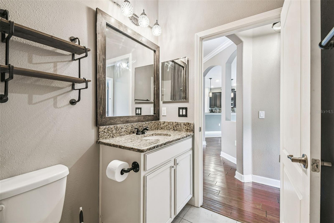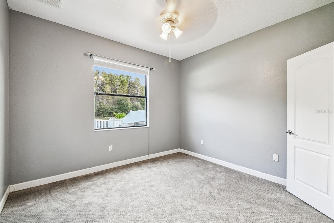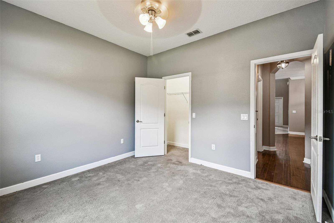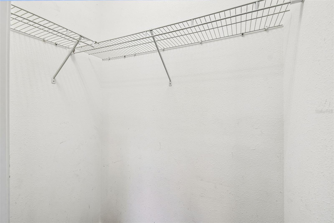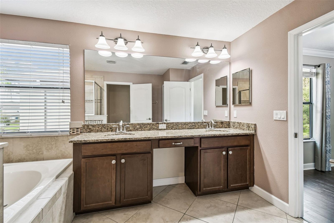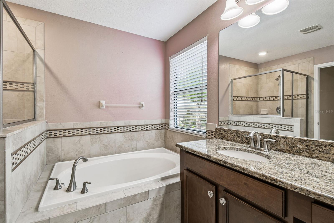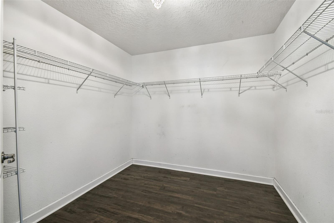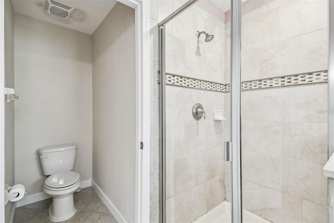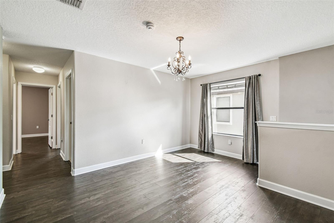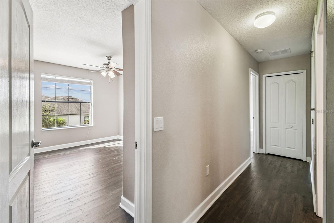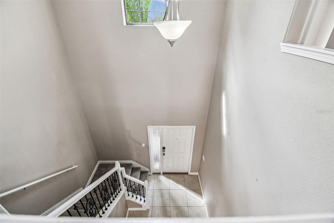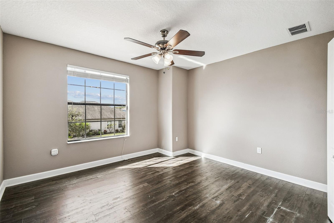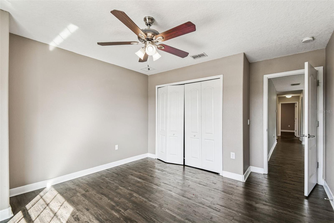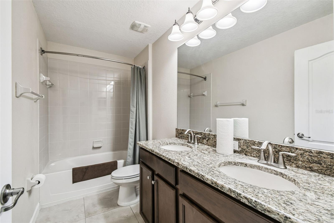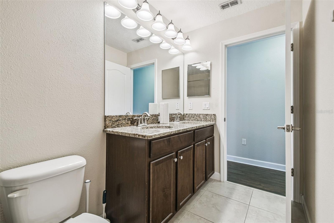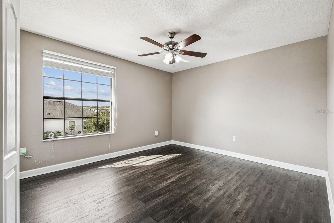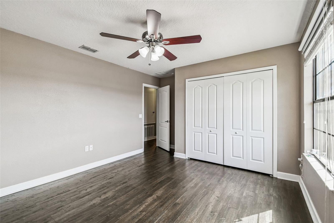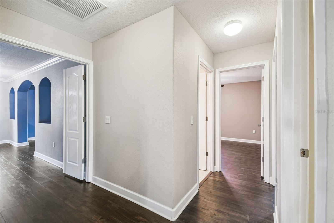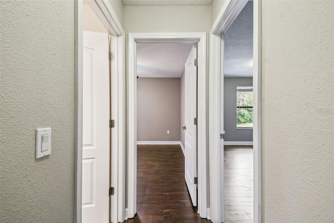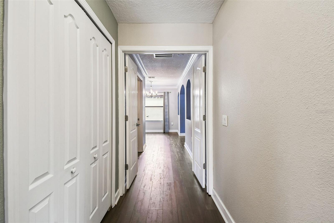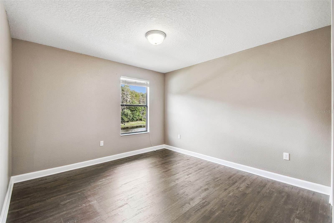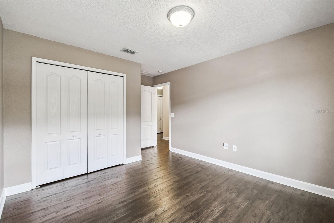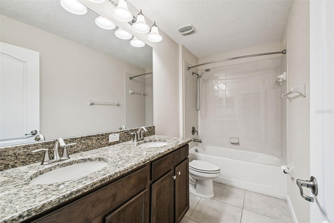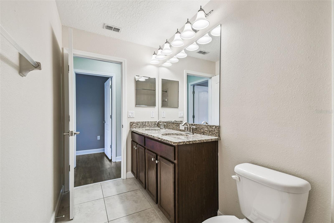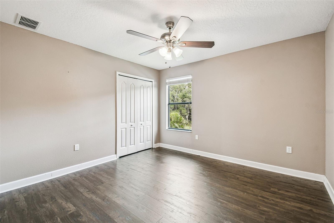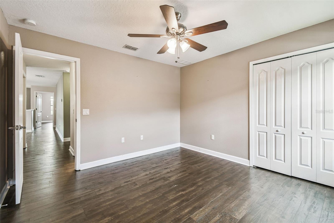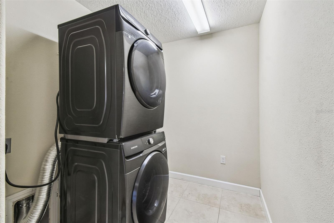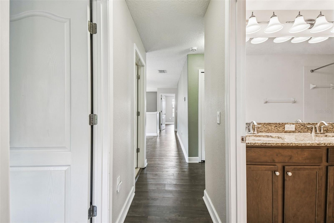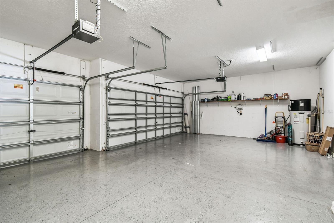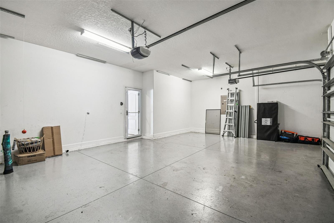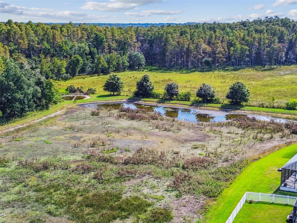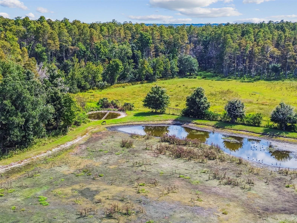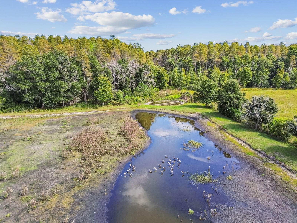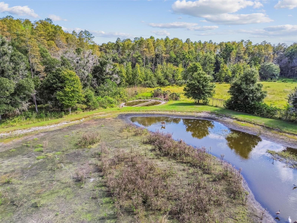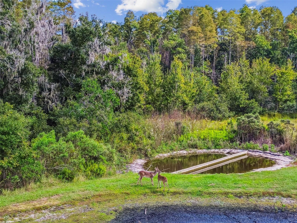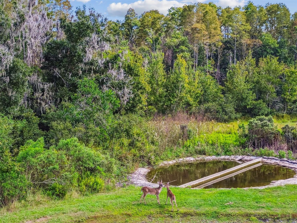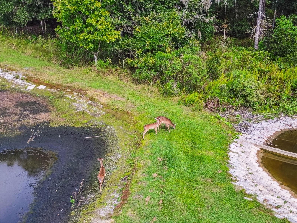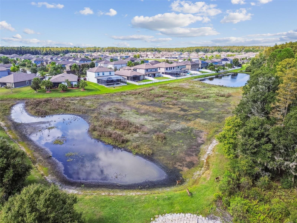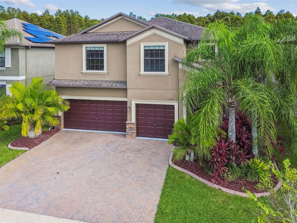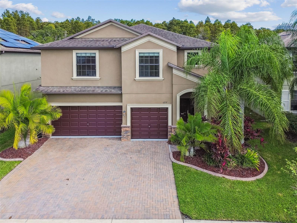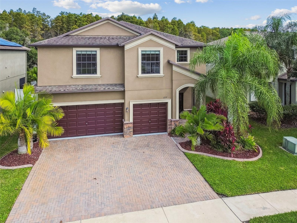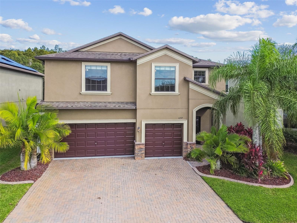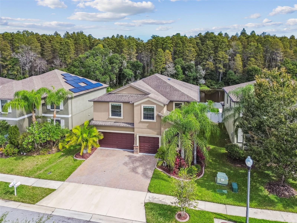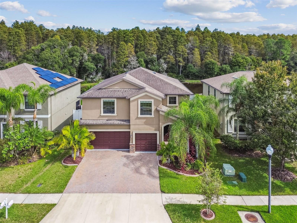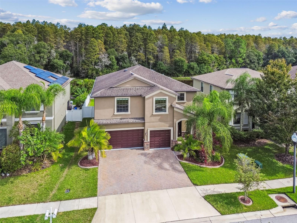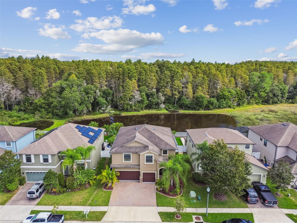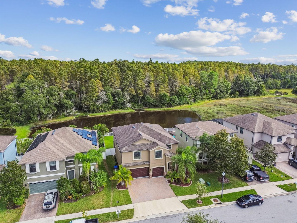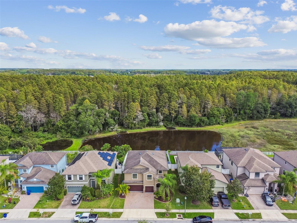11737 Crestridge Loop, NEW PORT RICHEY, FL 34655
Property Photos
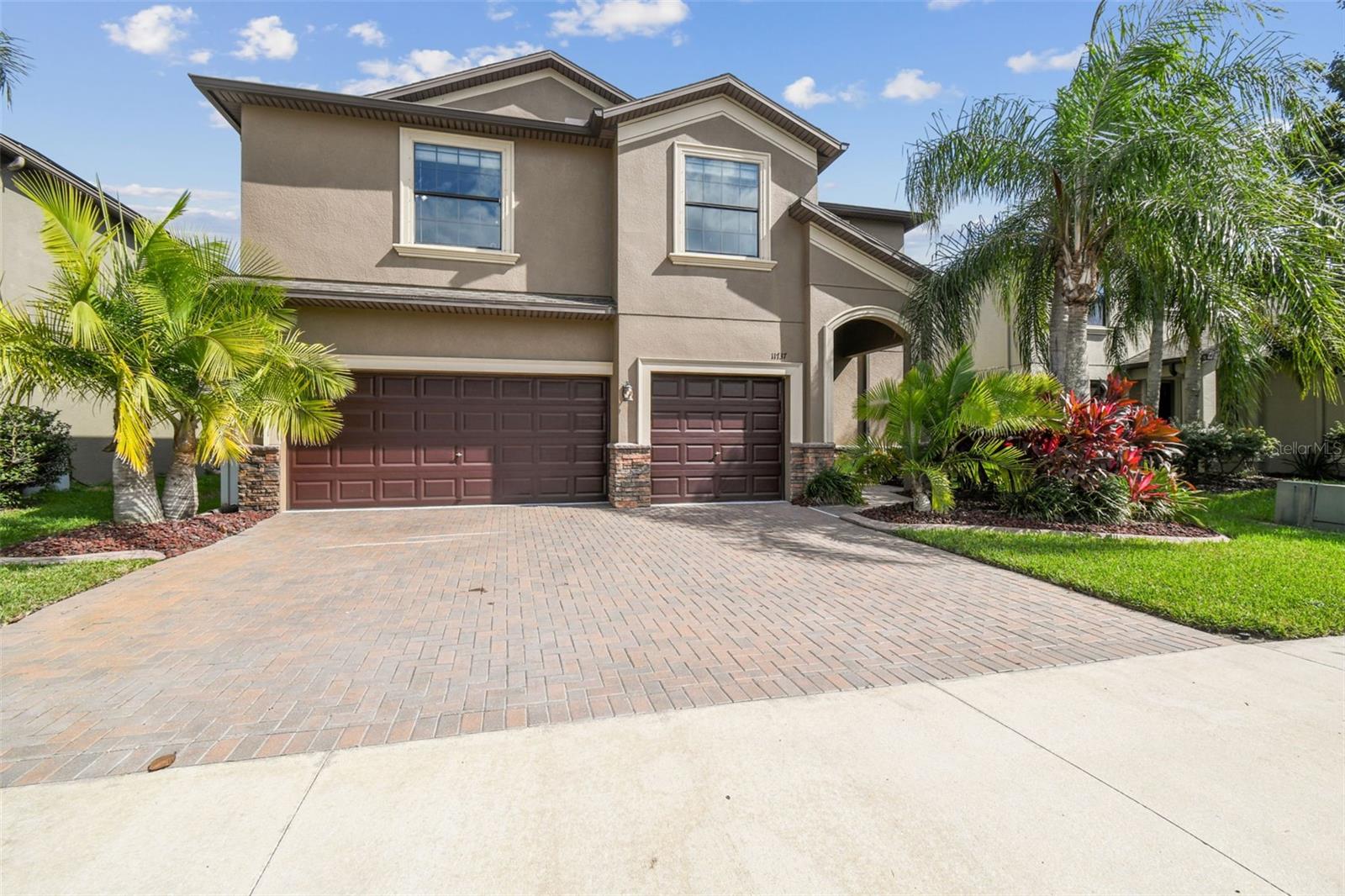
Would you like to sell your home before you purchase this one?
Priced at Only: $650,000
For more Information Call:
Address: 11737 Crestridge Loop, NEW PORT RICHEY, FL 34655
Property Location and Similar Properties
- MLS#: TB8441531 ( Residential )
- Street Address: 11737 Crestridge Loop
- Viewed: 16
- Price: $650,000
- Price sqft: $165
- Waterfront: Yes
- Wateraccess: Yes
- Waterfront Type: Lake Front
- Year Built: 2014
- Bldg sqft: 3938
- Bedrooms: 6
- Total Baths: 4
- Full Baths: 4
- Garage / Parking Spaces: 3
- Days On Market: 10
- Additional Information
- Geolocation: 28.1745 / -82.609
- County: PASCO
- City: NEW PORT RICHEY
- Zipcode: 34655
- Subdivision: Trinity Preserve Ph 2a 2b
- Elementary School: Odessa Elementary
- Middle School: Seven Springs Middle PO
- High School: J.W. Mitchell High PO
- Provided by: CENTURY 21 BEGGINS
- Contact: MICHAEL Reichenbach, LLC
- 800-541-9923

- DMCA Notice
-
DescriptionEnjoy nature and the views of local wildlife from your six bedroom, four bath family home as you take in sunrises across the pond within the gated community of Trinity Preserve. Built in 2014, this spacious home offers 3,938 total square feet and 3,231 heated square feet with an open floor plan designed for both entertaining and everyday comfort. The modern kitchen features a large island with generous bar seating, stainless steel appliances, and wood cabinetry, opening to a breakfast area overlooking the patio and fenced backyard or leading toward a more formal dining space ideal for gatherings and festivities. A bedroom on the first floor provides flexibility for guests or serves perfectly as a home office with tranquil water views. Upstairs, the primary suite offers a private lounge area, ensuite bath, and walk in closet, all oriented toward the serene pond. A loft area provides additional living space and connects two bedrooms with water views and two more overlooking the community. Constructed with durable block construction, this home includes a large PVC fenced backyard with ample room for a pool, two zoned air conditioning units and heat pump Water Heater for energy efficiency, a triple car garage with a pavered driveway, RainBird sprinkler system, dedicated indoor laundry room, and a combination of tile, LVT, and carpet flooring throughout. Located in a No Flood X Zone, the home offers security and peace of mind for years to come. Trinity Preserve is a unique community that blends natural beauty with modern convenience. Residents enjoy coded gate access, well maintained common areas, and reasonable HOA fees, creating a safe, family friendly environment surrounded by peaceful landscapes. The community's location provides outstanding accessibility to major routes, with State Road 54 offering quick east, west travel across Pasco County and direct access to the Suncoast Parkway just five minutes away, leading to Tampa and Tampa International Airport. U.S. 19 is about 15 minutes west, providing routes south to Clearwater and Dunedin and some of the best beaches in the nation as well as north to New Port Richey. Everyday needs and leisure activities are just minutes from home. Nearby, HCA Florida Trinity Hospital, a full service 278 bed hospital, and AdventHealth Medical Group Multispecialty at Trinity, with outpatient and specialty care, are both just minutes from the community. Shopping and dining are also close and convenient, with Trinity Village Center and The Shoppes at Trinity Lakes, anchored by Publix, restaurants, and fitness facilities are only minutes from your doorstep. Combining comfort, convenience, and natural tranquility, this beautiful Trinity Preserve residence offers the best of modern Florida living, where every day begins with a peaceful sunrise over the pond and ends surrounded by the serenity of nature.
Payment Calculator
- Principal & Interest -
- Property Tax $
- Home Insurance $
- HOA Fees $
- Monthly -
For a Fast & FREE Mortgage Pre-Approval Apply Now
Apply Now
 Apply Now
Apply NowFeatures
Building and Construction
- Covered Spaces: 0.00
- Exterior Features: Rain Gutters
- Fencing: Vinyl
- Flooring: Carpet, Ceramic Tile
- Living Area: 3231.00
- Other Structures: Shed(s)
- Roof: Shingle
Property Information
- Property Condition: Completed
Land Information
- Lot Features: Landscaped, Level, Private
School Information
- High School: J.W. Mitchell High-PO
- Middle School: Seven Springs Middle-PO
- School Elementary: Odessa Elementary
Garage and Parking
- Garage Spaces: 3.00
- Open Parking Spaces: 0.00
- Parking Features: Driveway
Eco-Communities
- Water Source: Public
Utilities
- Carport Spaces: 0.00
- Cooling: Central Air
- Heating: Central
- Pets Allowed: Yes
- Sewer: Public Sewer
- Utilities: Public
Finance and Tax Information
- Home Owners Association Fee Includes: Common Area Taxes, Private Road
- Home Owners Association Fee: 98.00
- Insurance Expense: 0.00
- Net Operating Income: 0.00
- Other Expense: 0.00
- Tax Year: 2024
Other Features
- Appliances: Dishwasher, Disposal, Dryer, Electric Water Heater, Microwave, Range, Refrigerator, Washer
- Association Name: Trinity PReserve HOA
- Association Phone: 813-936-4103
- Country: US
- Furnished: Unfurnished
- Interior Features: Ceiling Fans(s), Open Floorplan, PrimaryBedroom Upstairs, Solid Wood Cabinets, Split Bedroom, Walk-In Closet(s), Window Treatments
- Legal Description: TRINITY PRESERVE PHASES 2A & 2B PB 69 PG 096 BLOCK 12 LOT 21
- Levels: Two
- Area Major: 34655 - New Port Richey/Seven Springs/Trinity
- Occupant Type: Vacant
- Parcel Number: 17-26-33-010.0-012.00-021.0
- Style: Florida
- View: Water
- Views: 16
- Zoning Code: MPUD
Nearby Subdivisions
07 Spgs Villas Condo
Alico Estates
Anclote River Estates
Aristida
Aristida Ph 02b
Aristida Ph 03 Rep
Briar Patch Village 07 Spgs Ph
Briar Patch Village 7 Spgs Ph1
Bryant Square
Chelsea Place
Fairway Spgs
Fox Wood
Golf View Villas Condo
Golf View Villas Condo 08
Greenbrook Estates
Heritage Lake
Heritage Lake Westminster Vill
Hunters Rdg
Hunters Ridge
Longleaf Neighborhood
Longleaf Neighborhood 02
Longleaf Neighborhood 02 Ph 02
Longleaf Neighborhood 03
Longleaf Neighborhood Four Pha
Longleaf Ph 01
Magnolia Estates
Mitchell 54 West Ph 2
Mitchell 54 West Ph 2 Resident
Mitchell 54 West Ph 3
Mitchell 54 West Ph 3 Resident
Mitchell Ranch South Ph 2
Mitchell Ranch South Ph Ii
Mitchell Ranch South Phase 1
Natures Hideaway
Not In Hernando
Oak Ridge
River Crossing
River Side Village
Riverchase
Riverchase South
Riverside Estates
Riverside Village
Seven Spgs Homes
Seven Spings Homes
Southern Oaks
Timber Greens Ph 01d
Timber Greens Ph 02a
Timber Greens Ph 02b
Timber Greens Ph 03a
Timber Greens Ph 03b
Timber Greens Ph 04b
Timber Greens Ph 2c
Trinity Preserve Ph 2a 2b
Trinity West
Villa Del Rio
Villagestrinity Lakes
Woodbend Sub
Woodlandslongleaf
Wyndtree Ph 03 Village 05 07
Wyndtree Ph 05 Village 08
Wyndtree Ph 05 Village 09
Wyndtree Village 11 12

- Broker IDX Sites Inc.
- 750.420.3943
- Toll Free: 005578193
- support@brokeridxsites.com



