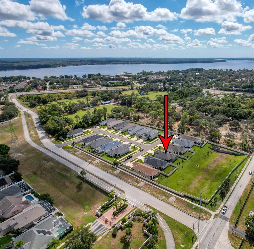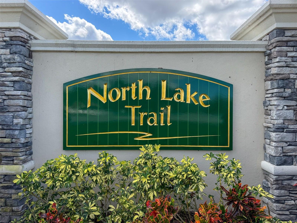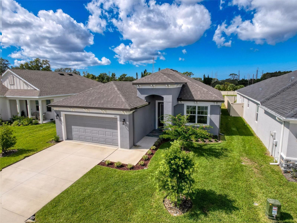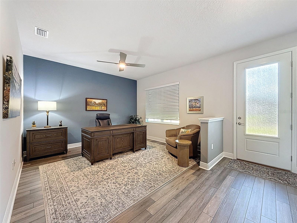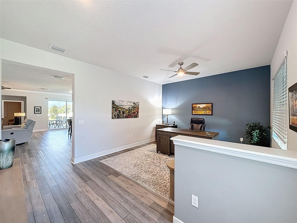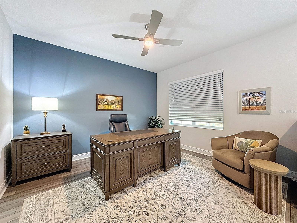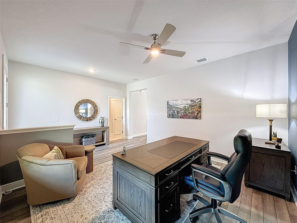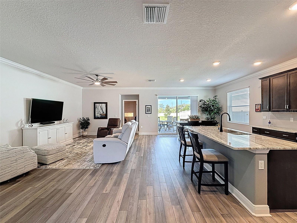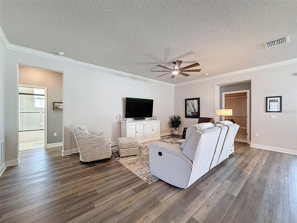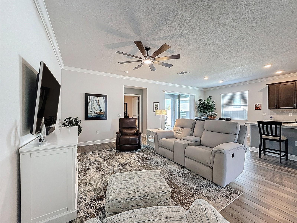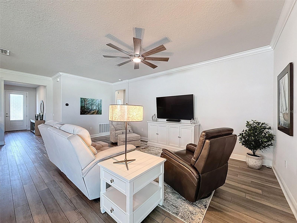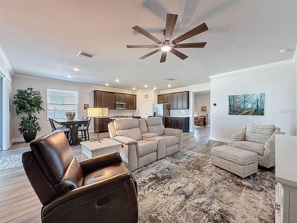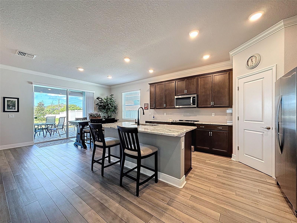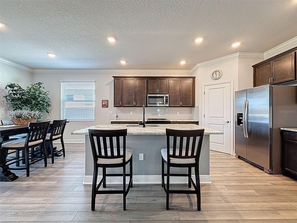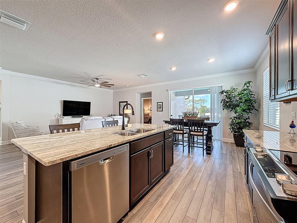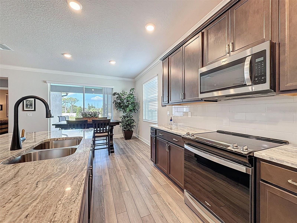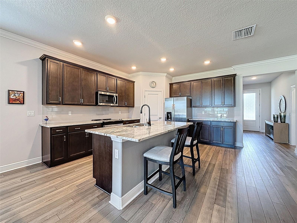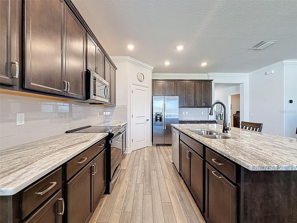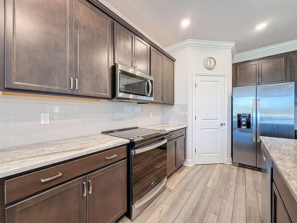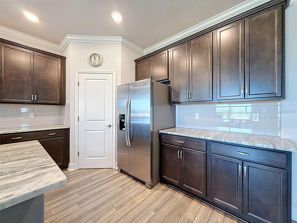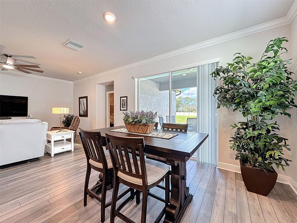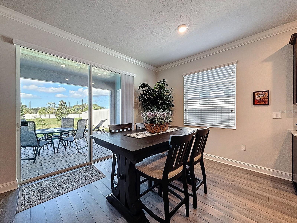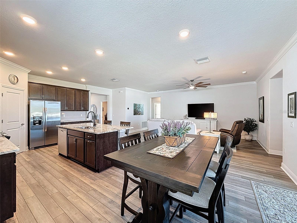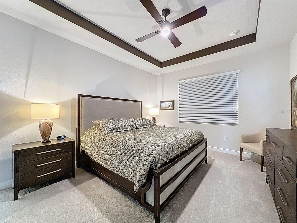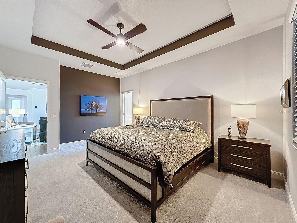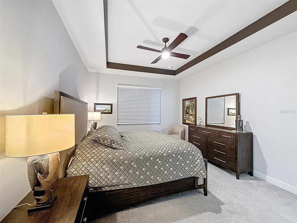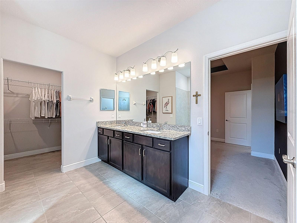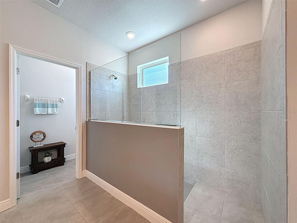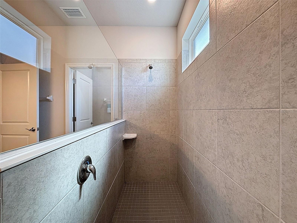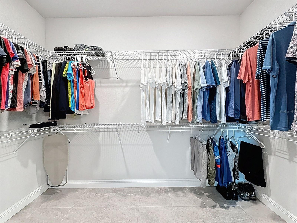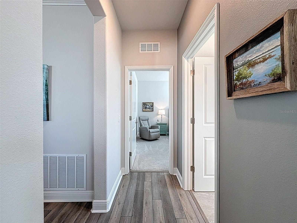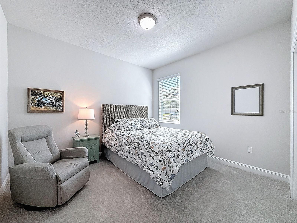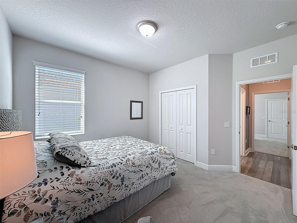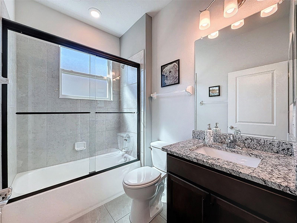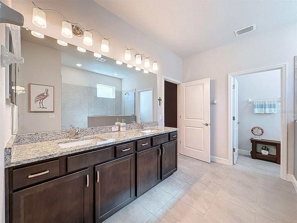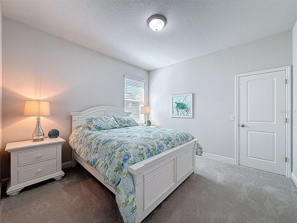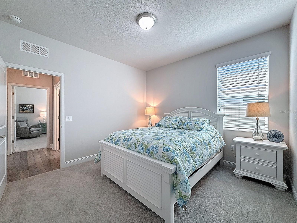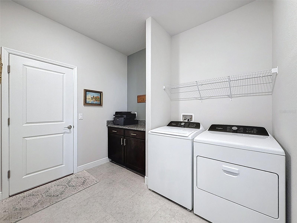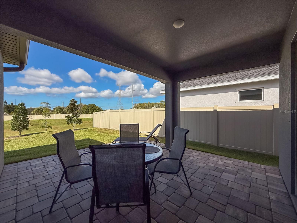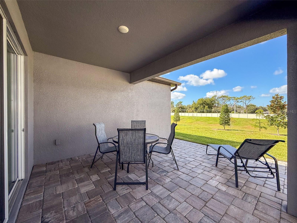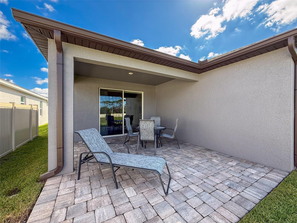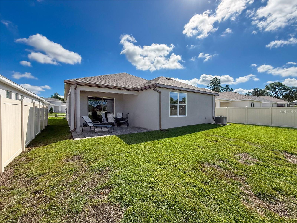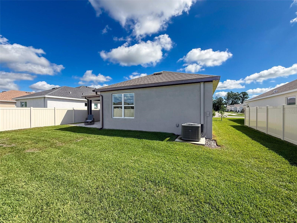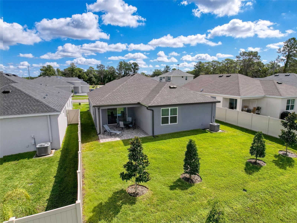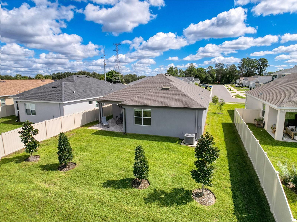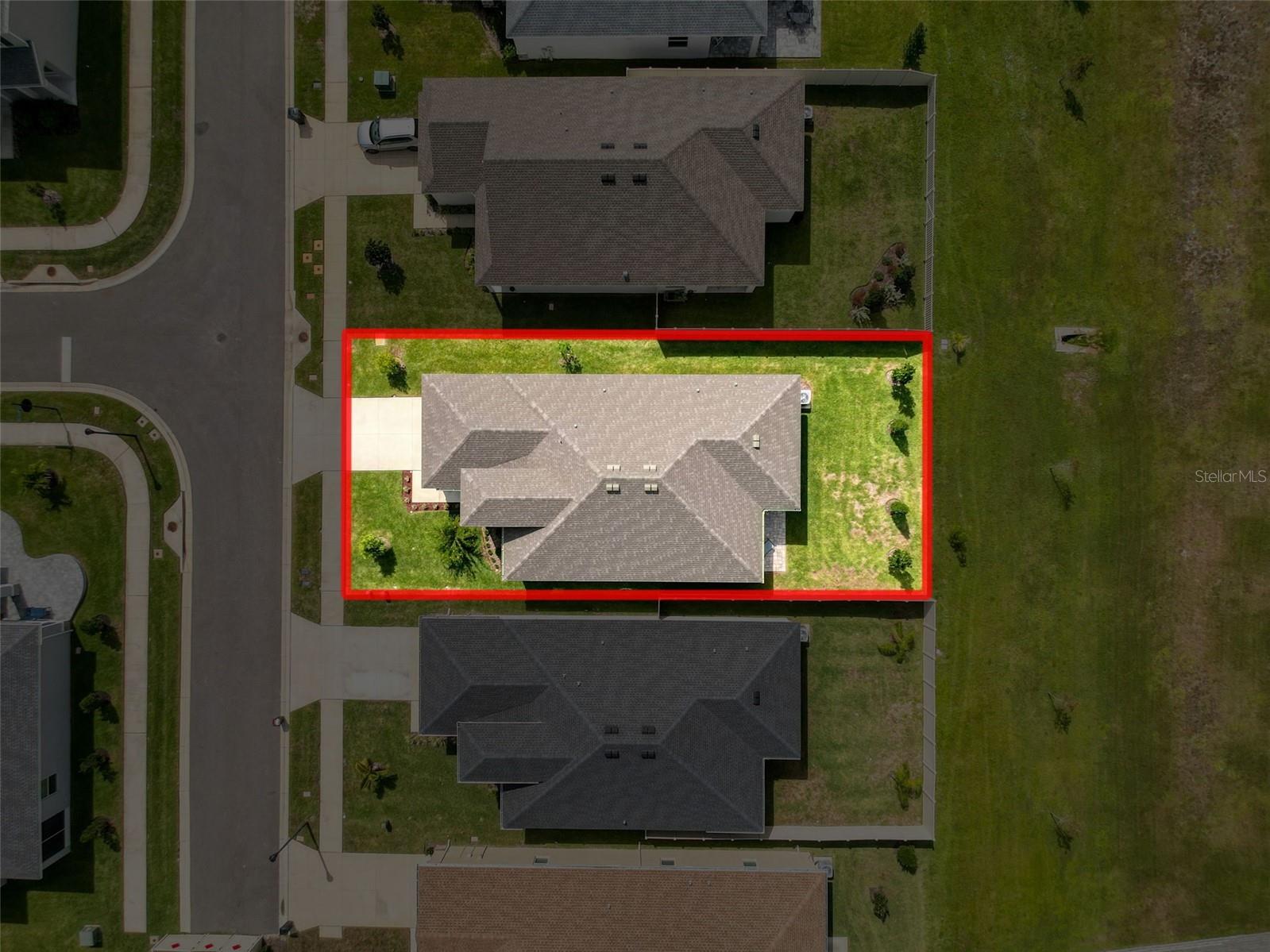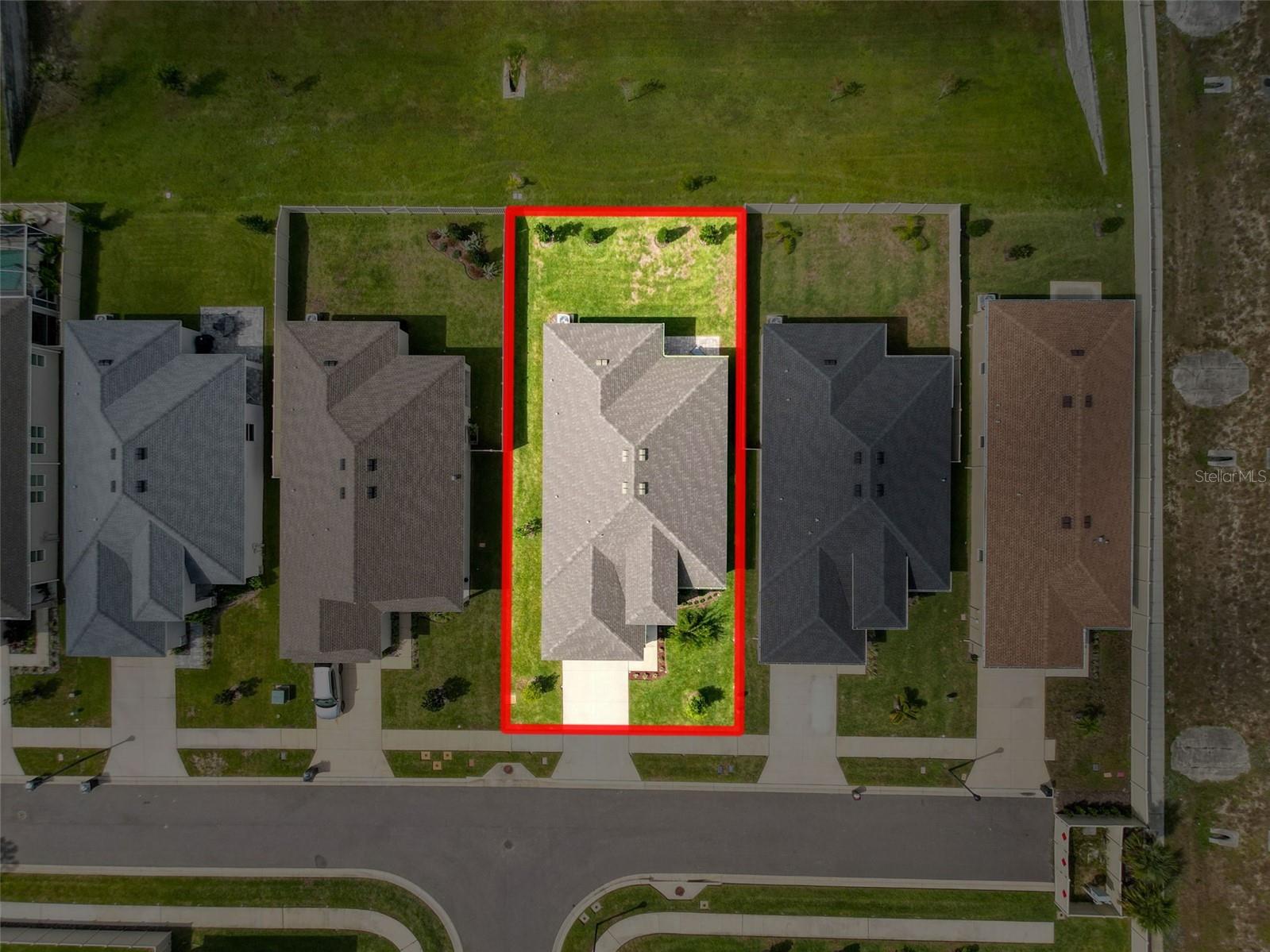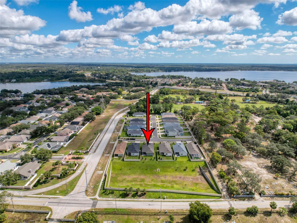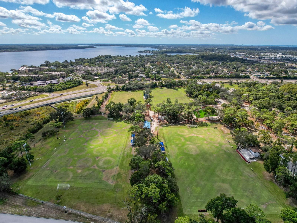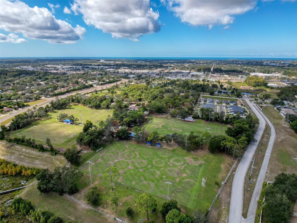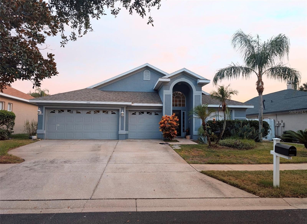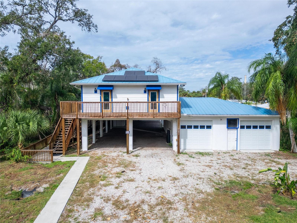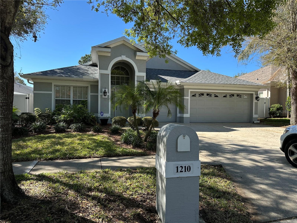240 Spoonbill Lane, TARPON SPRINGS, FL 34689
Property Photos
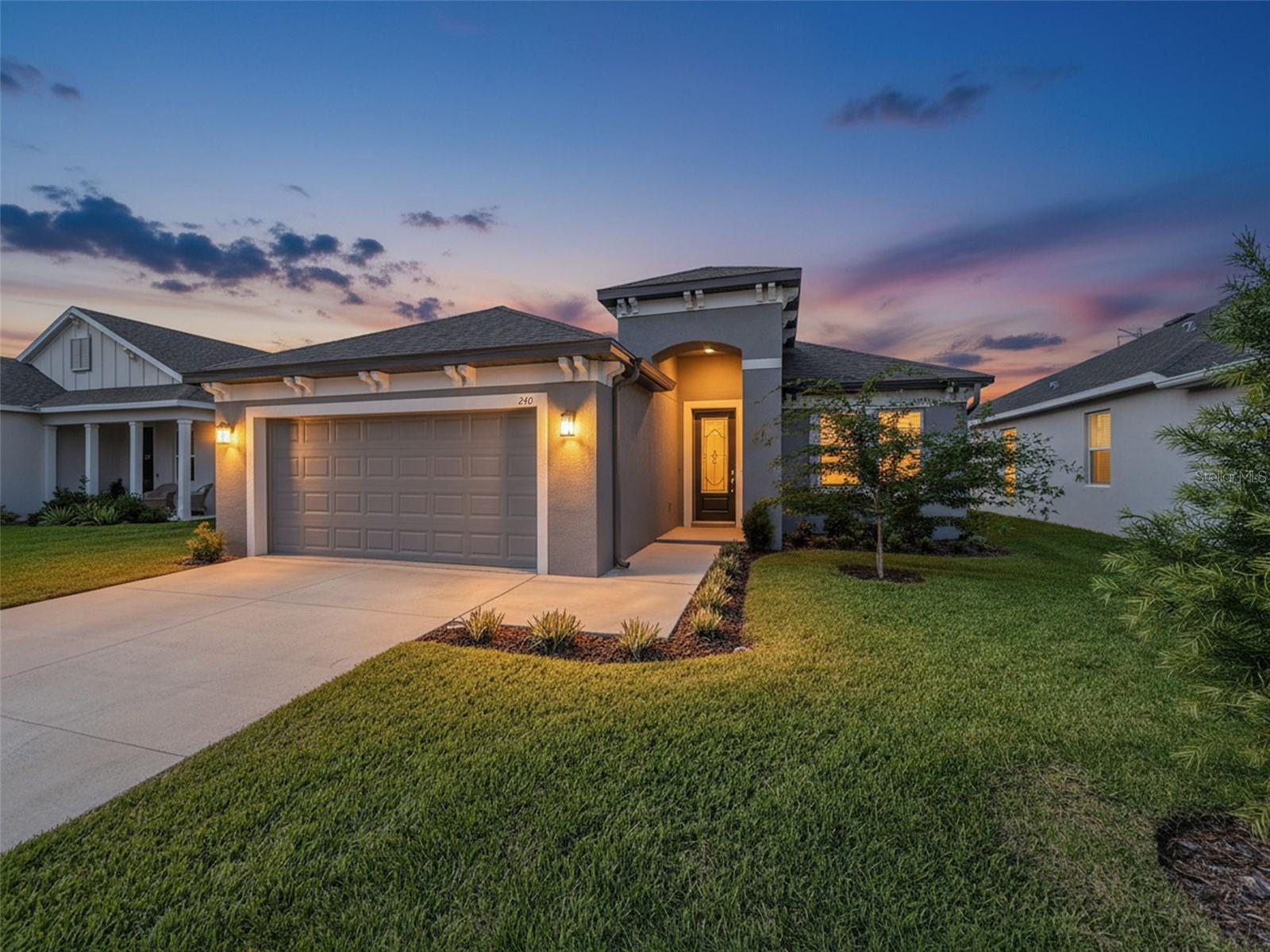
Would you like to sell your home before you purchase this one?
Priced at Only: $550,000
For more Information Call:
Address: 240 Spoonbill Lane, TARPON SPRINGS, FL 34689
Property Location and Similar Properties
- MLS#: TB8440626 ( Residential )
- Street Address: 240 Spoonbill Lane
- Viewed: 20
- Price: $550,000
- Price sqft: $210
- Waterfront: No
- Year Built: 2024
- Bldg sqft: 2613
- Bedrooms: 3
- Total Baths: 2
- Full Baths: 2
- Garage / Parking Spaces: 2
- Days On Market: 12
- Additional Information
- Geolocation: 28.1495 / -82.7354
- County: PINELLAS
- City: TARPON SPRINGS
- Zipcode: 34689
- Subdivision: North Lake Trail
- Elementary School: Tarpon Springs Elementary PN
- Middle School: Tarpon Springs Middle PN
- High School: Tarpon Springs High PN
- Provided by: HOMEFRONT REALTY
- Contact: Roger Fruits
- 727-641-4444

- DMCA Notice
-
DescriptionThis meticulously appointed, ONE YEAR OLD home is situated in the highly sought after North Lake Trail community. Nestled alongside the scenic Pinellas Trail, youll enjoy a short bike ride to the charming historic downtown district and the renowned Sponge Docks. Step inside to discover an inviting ambiance highlighted by tasteful upgrades throughout. The bright and airy living spaces feature recessed lighting, crown molding and generous ceiling height. Luxury vinyl plank flooring flows seamlessly through the living areas, while plush carpeting adds comfort to the bedrooms. The primary suite is a true retreat, complete with a spacious step in shower, a double vanity for added convenience, and a roomy walk in closet. Two additional bedrooms share a well appointed bathroom, ensuring comfort and privacy for family or guests. Culinary enthusiasts will love the kitchen, which boasts high, soft close cabinets, a walk in pantry, and sleek stainless steel appliances complemented by stunning granite countertops. The large breakfast nook provides direct patio access, perfect for enjoying your morning coffee or entertaining guests. Additionally, a separate dining room/office offers ample space for family gatherings or a peaceful workspace, making it ideal for todays lifestyle. The sizable laundry room includes a convenient folding cabinet and an extra large closet, providing plenty of storage solutions. Dont miss your chance to call this beautifully upgraded home your own in a community that perfectly blends convenience and charm!
Payment Calculator
- Principal & Interest -
- Property Tax $
- Home Insurance $
- HOA Fees $
- Monthly -
For a Fast & FREE Mortgage Pre-Approval Apply Now
Apply Now
 Apply Now
Apply NowFeatures
Building and Construction
- Covered Spaces: 0.00
- Exterior Features: Hurricane Shutters, Rain Gutters, Sidewalk, Sliding Doors
- Flooring: Carpet, Ceramic Tile, Luxury Vinyl
- Living Area: 1987.00
- Roof: Shingle
Property Information
- Property Condition: Completed
Land Information
- Lot Features: Greenbelt, City Limits, Landscaped, Level, Sidewalk, Paved
School Information
- High School: Tarpon Springs High-PN
- Middle School: Tarpon Springs Middle-PN
- School Elementary: Tarpon Springs Elementary-PN
Garage and Parking
- Garage Spaces: 2.00
- Open Parking Spaces: 0.00
- Parking Features: Driveway, Garage Door Opener
Eco-Communities
- Water Source: Public
Utilities
- Carport Spaces: 0.00
- Cooling: Central Air
- Heating: Central, Electric
- Pets Allowed: Yes
- Sewer: Public Sewer
- Utilities: Cable Connected, Electricity Connected, Public, Sewer Connected, Sprinkler Recycled
Finance and Tax Information
- Home Owners Association Fee Includes: Cable TV, Internet
- Home Owners Association Fee: 185.00
- Insurance Expense: 0.00
- Net Operating Income: 0.00
- Other Expense: 0.00
- Tax Year: 2025
Other Features
- Appliances: Dishwasher, Disposal, Dryer, Electric Water Heater, Microwave, Range, Refrigerator, Washer
- Association Name: Berkshire Hathaway Home Services/Desiree Jenkins
- Association Phone: 727-938-3700
- Country: US
- Interior Features: Ceiling Fans(s), Coffered Ceiling(s), Crown Molding, High Ceilings, Kitchen/Family Room Combo, Primary Bedroom Main Floor, Solid Surface Counters, Solid Wood Cabinets, Tray Ceiling(s), Walk-In Closet(s), Window Treatments
- Legal Description: NORTH LAKE TRAIL LOT 4
- Levels: One
- Area Major: 34689 - Tarpon Springs
- Occupant Type: Owner
- Parcel Number: 07-27-16-60847-000-0040
- Possession: Close Of Escrow
- Style: Contemporary
- View: Park/Greenbelt
- Views: 20
- Zoning Code: RES
Similar Properties
Nearby Subdivisions
Alta Vista Sub
Anclote Isles
Azure View
Azure View Unit 1
Bayshore Heights
Bayshore Heights Pt Rep
Beckett Bay
Beekmans J C Sub
Brittany Park
Brittany Park Ph 2 Sub
Chesapeake Point
Cheyneys Mill Add Rep
Cheyneys Paul Sub
Clarks H L Sub
Cypress Park Of Tarpon Springs
Denneys M E Sub
Disston Keeneys
Dixie Park
Eagle Creek Estates
Fairmount Park
Fergusons C
Fergusons Estates
Forest Ridge Ph Two
Forest Ridge Phase One
Gnuoy Park
Golden Gateway Homes
Grammer Smith Oakhill
Grassy Pointe Ph 1
Green Dolphin Park Villas Cond
Gulf Beach Park
Gulf Front Sub
Gulf Oaks Ests
Gulfview Ridge
Hamlets At Whitcomb Place The
Harbor Woods North
Hillcrest Park Add
Hopes B
Hopes S E Sub 2 Rev
Inness Park
Inness Park Ext
Karen Acres
Kibbee Add 1
Lake Tarpon Sail Tennis Club
Lake View Villas
Meyers Cove
Meyers Green H G Thompson
None
North Lake Of Tarpon Spgs Ph
North Lake Trail
Not In Hernando
Oakleaf Village
Orange Heights
Parkside Colony
Pointe Alexis North Ph I Rep
Pointe Alexis North Ph Ii
Pointe Alexis North Ph Iii
Pointe Alexis South
Pointe Alexis South Ph I Ii P
Pointe Alexis South Ph Iii
River Bend Village
River Watch
Riverview
Riverview At Tarpon
Rolling Oaks
Rush Fergusons Sub
Rush Fersusons
Saffords A P K
Sail Harbor
Sea Breeze Island
Serene Hills
Siler Shores
Sunset Hills
Sunset Hills 2nd Add
Sunset Hills 4th Add
Sunset Hills Country Club
Sunset Hills Rep
Sunset View
Tarpon Heights Sec B
Tarpon Key
Tarpon Shores
Tarpon Trace
Trentwood Manor
Turf Surf Estates
Wegeforth Sub
Welshs Bayou Add
Westwinds Ph I
Westwinds Ph Ii
Westwinds Village
Whitcomb Place
Whitcomb Point
Windrush Bay Condo
Windrush North
Woods At Anderson Park
Woods At Anderson Park Condo T
Youngs Sub De Luxe

- Broker IDX Sites Inc.
- 750.420.3943
- Toll Free: 005578193
- support@brokeridxsites.com



