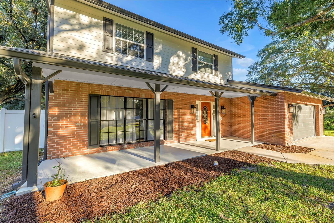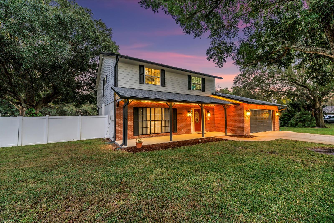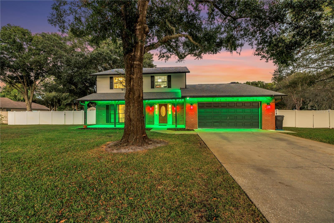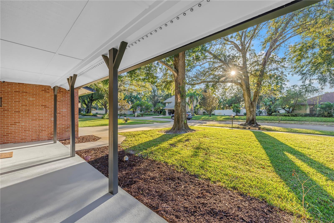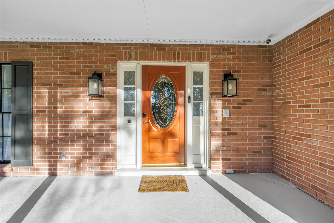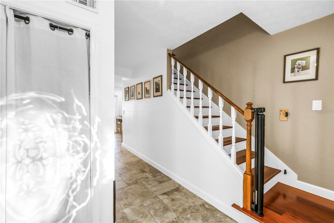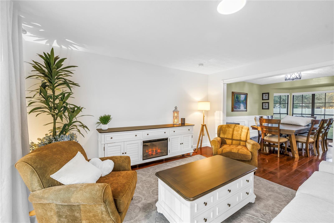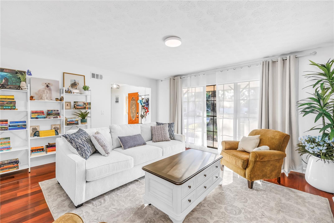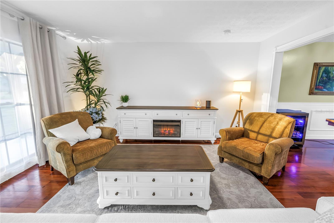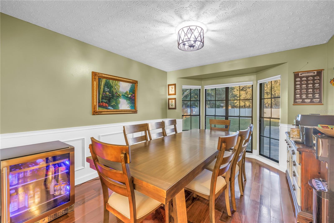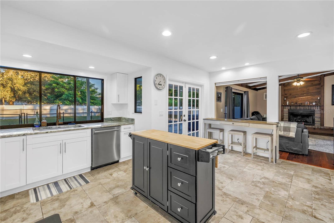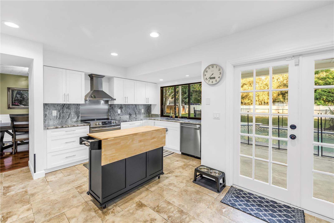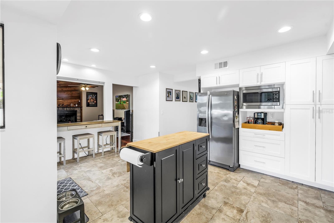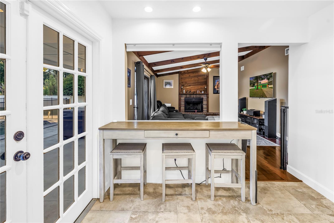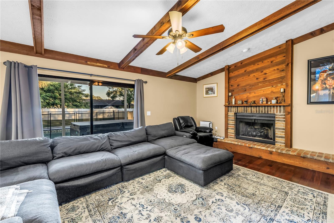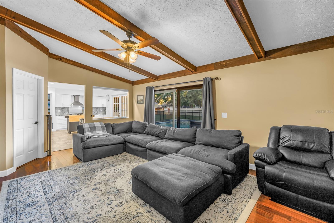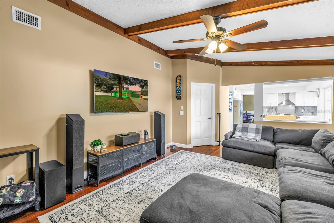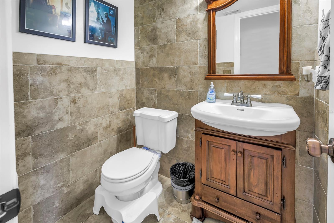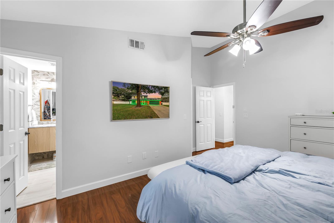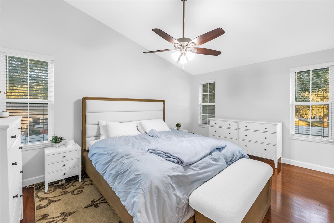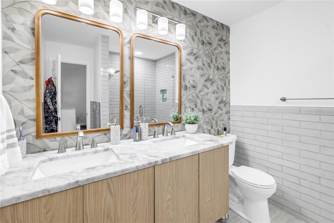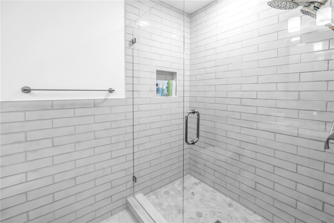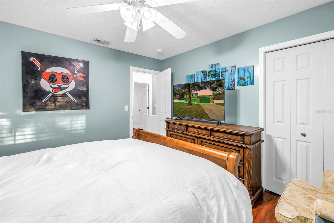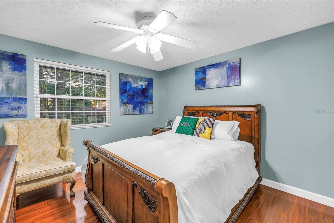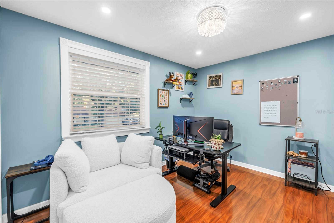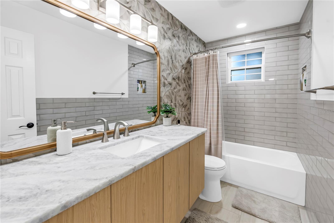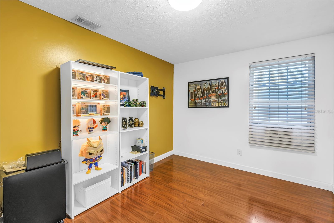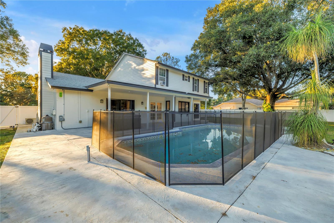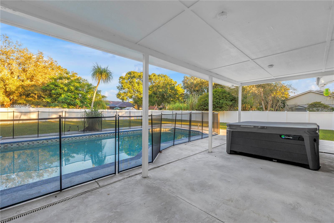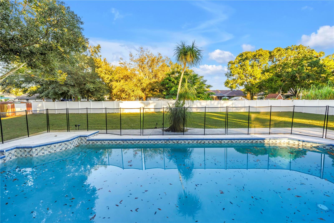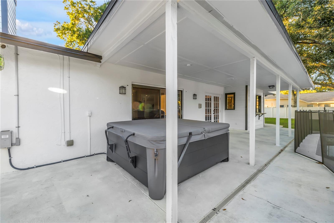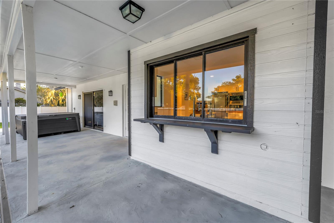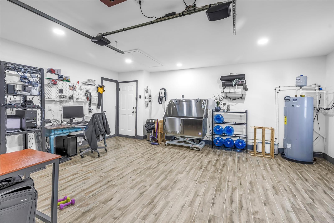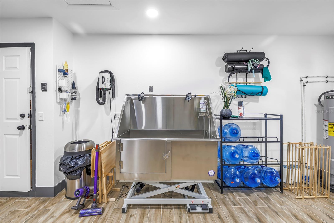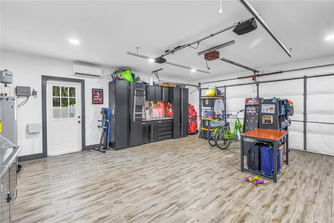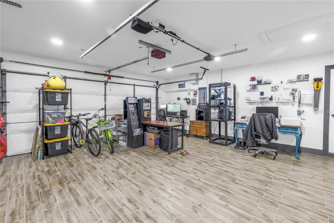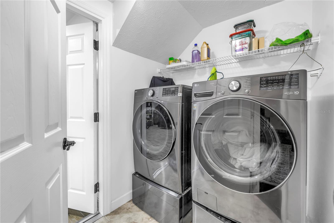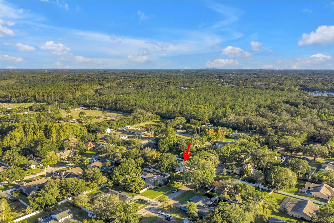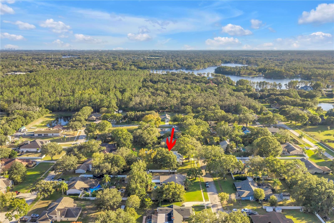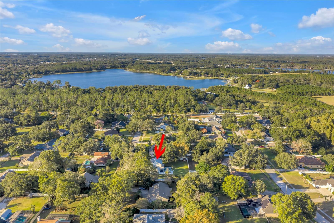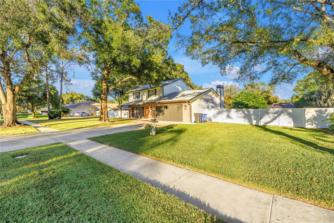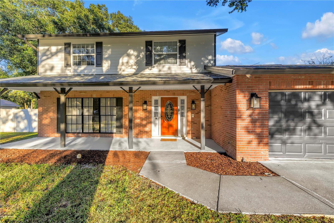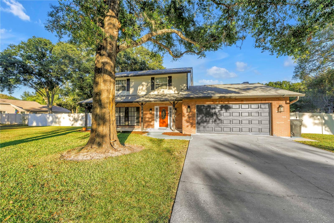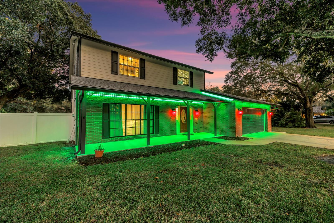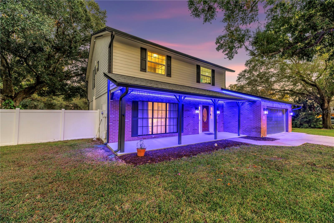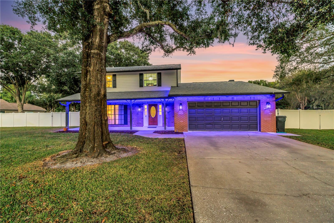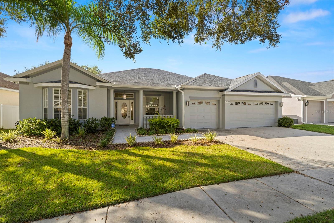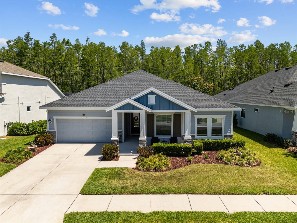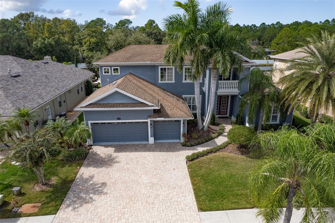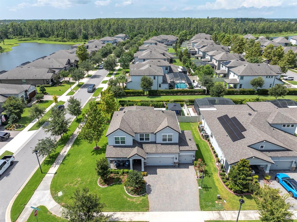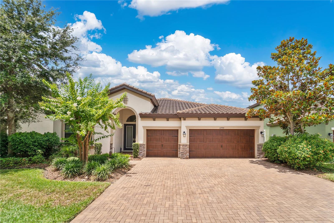18009 Lindawoods Street, ODESSA, FL 33556
Property Photos
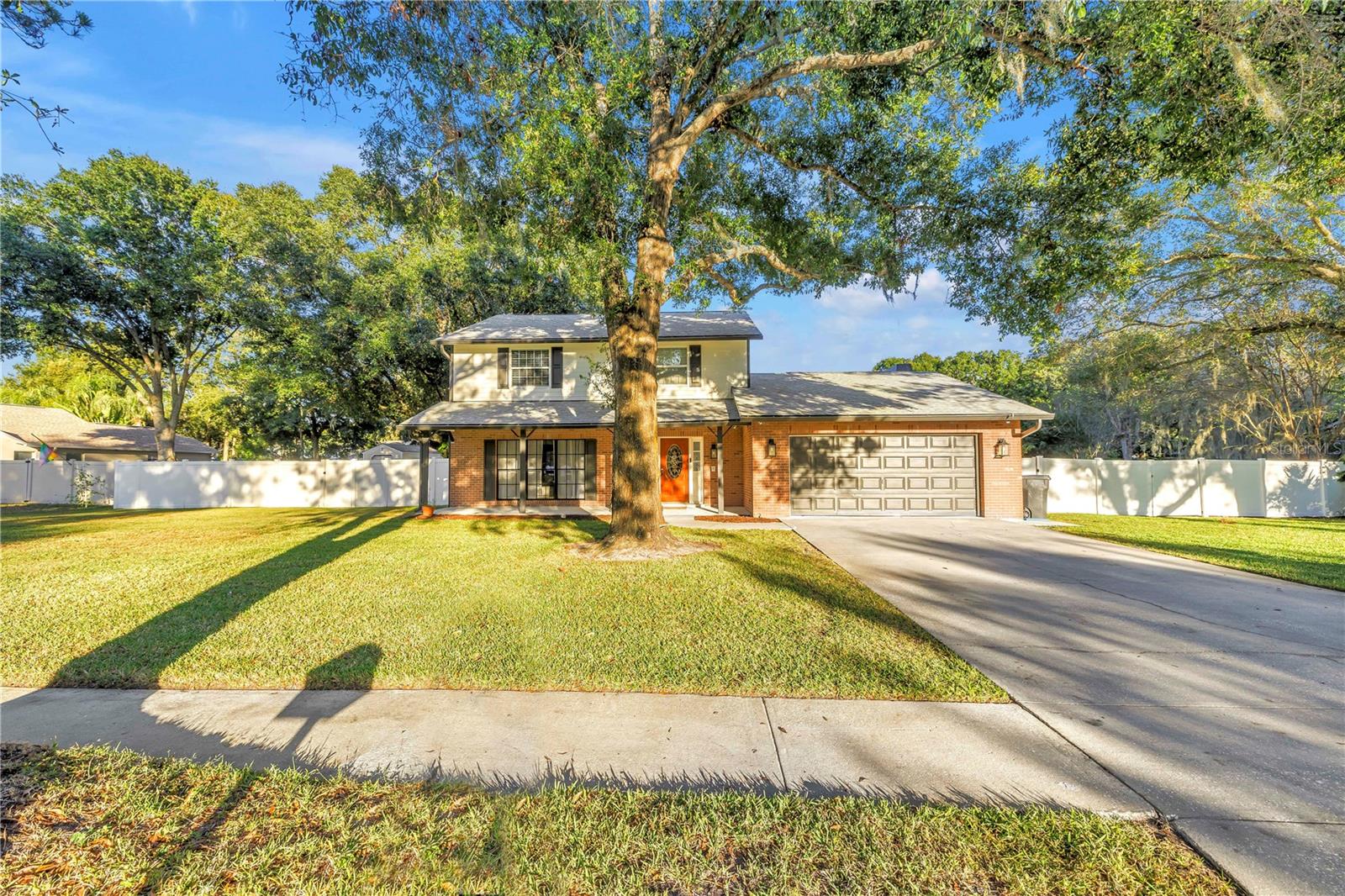
Would you like to sell your home before you purchase this one?
Priced at Only: $699,500
For more Information Call:
Address: 18009 Lindawoods Street, ODESSA, FL 33556
Property Location and Similar Properties
Reduced
- MLS#: TB8440070 ( Residential )
- Street Address: 18009 Lindawoods Street
- Viewed: 14
- Price: $699,500
- Price sqft: $217
- Waterfront: No
- Year Built: 1986
- Bldg sqft: 3230
- Bedrooms: 4
- Total Baths: 3
- Full Baths: 2
- 1/2 Baths: 1
- Garage / Parking Spaces: 2
- Days On Market: 12
- Additional Information
- Geolocation: 28.1343 / -82.5798
- County: PASCO
- City: ODESSA
- Zipcode: 33556
- Subdivision: Lindawoods Sub
- Elementary School: Hammond Elementary School
- Middle School: Walker HB
- Provided by: COMPASS FLORIDA LLC
- Contact: Michael Friedman PLLC
- 727-339-7902

- DMCA Notice
-
DescriptionWelcome to 18009 Lindawoods Street, a stunning two story pool home set on an expansive 21,855 sq ft lot in one of Odessas most desirable areas. Tucked away on a quiet street with no HOA or flood insurance required and walkable to the popular Keystone Lake, library, park and recreation center yet just minutes from the Suncoast Expressway, this property offers the perfect blend of convenience, space, and serenity. Step inside to find a beautiful formal living room filled with tons of natural light and plenty of space to unwind at the end of a day. Off there you'll find your formal dining area for all your family gatherings or entertaining needs! On the other side of the first floor, you'll find an inviting family room featuring rich wood floors, gorgeous ceiling beams, and a wood burning fireplace perfect for cozy evenings overlooking the backyard. The spacious kitchen is a chefs dream featuring new appliances, cabinets and granite countertops and opens to a covered patio through a convenient pass through window, making entertaining effortless. A convenient half bath is located downstairs for guests. Outside, your backyard oasis awaits: a sparkling pool, hot tub, and large fenced yard with mature oaks, ideal for gatherings, relaxation, and play. Upstairs, youll find four spacious bedrooms and two full bathrooms, including a serene primary suite with vaulted ceilings and a walk in closet. Pet lovers will appreciate the custom dog bathing station, and hobbyists or car enthusiasts will love the oversized garage, perfect for vehicles, a workshop, or a man cave. This smart home is custom fitted with a security system, smart lights switches and custom outdoor lighting, all controllable from your phone. Whether youre hosting friends under the patio lights, enjoying a dip in the pool, or relaxing by the fire, this home truly has it all space, charm, and Florida living at its best.
Payment Calculator
- Principal & Interest -
- Property Tax $
- Home Insurance $
- HOA Fees $
- Monthly -
For a Fast & FREE Mortgage Pre-Approval Apply Now
Apply Now
 Apply Now
Apply NowFeatures
Building and Construction
- Covered Spaces: 0.00
- Exterior Features: Dog Run, French Doors, Lighting, Rain Gutters, Sliding Doors, Storage
- Fencing: Fenced
- Flooring: Ceramic Tile, Wood
- Living Area: 2244.00
- Roof: Shingle
Land Information
- Lot Features: In County, Oversized Lot, Sidewalk, Paved
School Information
- Middle School: Walker-HB
- School Elementary: Hammond Elementary School
Garage and Parking
- Garage Spaces: 2.00
- Open Parking Spaces: 0.00
- Parking Features: Garage Door Opener
Eco-Communities
- Pool Features: In Ground
- Water Source: Well
Utilities
- Carport Spaces: 0.00
- Cooling: Central Air, Mini-Split Unit(s)
- Heating: Central
- Pets Allowed: Yes
- Sewer: Septic Tank
- Utilities: BB/HS Internet Available
Finance and Tax Information
- Home Owners Association Fee: 0.00
- Insurance Expense: 0.00
- Net Operating Income: 0.00
- Other Expense: 0.00
- Tax Year: 2024
Other Features
- Appliances: Convection Oven, Dishwasher, Disposal, Dryer, Electric Water Heater, Exhaust Fan, Microwave, Range, Range Hood, Refrigerator, Washer, Water Softener, Wine Refrigerator
- Country: US
- Furnished: Negotiable
- Interior Features: Cathedral Ceiling(s), Ceiling Fans(s), Eat-in Kitchen, Living Room/Dining Room Combo, PrimaryBedroom Upstairs, Smart Home, Split Bedroom, Vaulted Ceiling(s), Walk-In Closet(s)
- Legal Description: LINDAWOODS SUBDIVISION LOT 5 BLOCK 1
- Levels: Two
- Area Major: 33556 - Odessa
- Occupant Type: Owner
- Parcel Number: U-14-27-17-00N-000001-00005.0
- Possession: Close Of Escrow
- Style: Traditional
- View: Pool
- Views: 14
- Zoning Code: ASC-1
Similar Properties
Nearby Subdivisions
04 Lakes Estates
Ashley Lakes Ph 01
Asturia
Asturia Asturia Ph 2a 2b
Asturia Ph 1d
Asturia Ph 2a 2b
Asturia Ph 2a & 2b
Asturia Ph 3
Belmack Acres
Canterbury North At The Eagles
Canterbury Village
Canterbury Village At The Eagl
Clarkmere
Copeland Creek
Copeland Crk
Esplanade
Esplanade At Starkey Ranch
Esplanade/starkey Ranch Ph 1
Esplanade/starkey Ranch Ph 2a
Esplanade/starkey Ranch Ph 3
Farmington
Grey Hawk At Lake Polo
Hammock Woods
Holiday Club
Ivy Lake Estates
Keystone Acres First Add
Keystone Lake View Park
Keystone Meadow 3
Keystone Meadow I
Keystone Park
Keystone Park Colony
Keystone Park Colony Land Co
Keystone Park Colony Sub
Keystone Shores Estates
Lady Lake Estates
Lakeside Grove Estates
Lakeside Point
Lindawoods Sub
Montreaux Ph 1
Nine Eagles
Nine Eagles Unit One Sec I
Northlake Village
Northton Groves Sub
Odessa Lakefront
Odessa Preserve
Parker Pointe Ph 01
Parker Pointe Ph 02a
Pretty Lake Estates
Rainbow Terrace
South Branch Preserve
South Branch Preserve 1
South Branch Preserve Ph 2a
South Branch Preserve Ph 2b
South Branch Preserve Ph 2b 3b
South Branch Preserve Ph 4a 4
Southfork At Van Dyke Farms
St Andrews At The Eagles Un 2
Starkey Ranch
Starkey Ranch Ph 1 Pcls 8 9
Starkey Ranch Ph 1 Pcls 8 & 9
Starkey Ranch Ph 1 Prcl D
Starkey Ranch Ph 2 Prcl F
Starkey Ranch Ph 3
Starkey Ranch Ph 3 Prcl F
Starkey Ranch Prcl A
Starkey Ranch Prcl B 2
Starkey Ranch Prcl B1
Starkey Ranch Prcl C 1
Starkey Ranch Prcl D Ph 2
Starkey Ranch Prcl F Ph 1
Starkey Ranch Village 1 Ph 15
Starkey Ranch Village 1 Ph 3
Starkey Ranch Village 2 Ph 1b1
Starkey Ranch Village 2 Ph 2b
Starkey Ranch Whitfield Preser
Steeplechase
Tarramor Ph 1
Tarramor Ph 2
The Lakes At Van Dyke Farms
The Lyon Companys Sub
The Nest
The Trails At Van Dyke Farms
Turnberry At The Eaglesfirst
Unplatted
Whitfield Preserve Ph 2
Windsor Park At The Eagles
Windsor Park At The Eaglesfi
Wyndham Lakes Ph 04
Wyndham Lakes Ph 2
Wyndham Lakes Phase 4
Zzz Unplatted
Zzz/ Unplatted

- Broker IDX Sites Inc.
- 750.420.3943
- Toll Free: 005578193
- support@brokeridxsites.com



