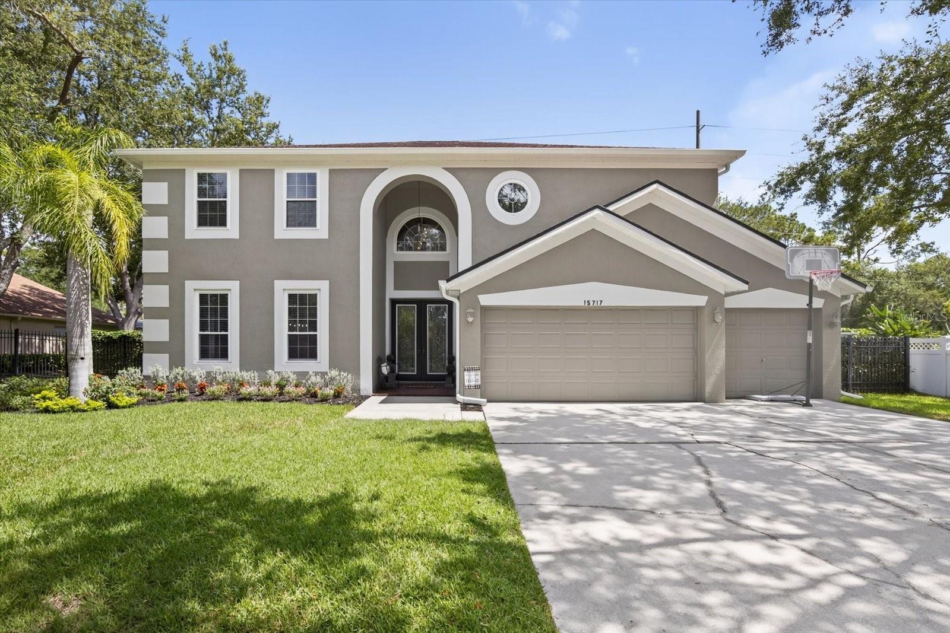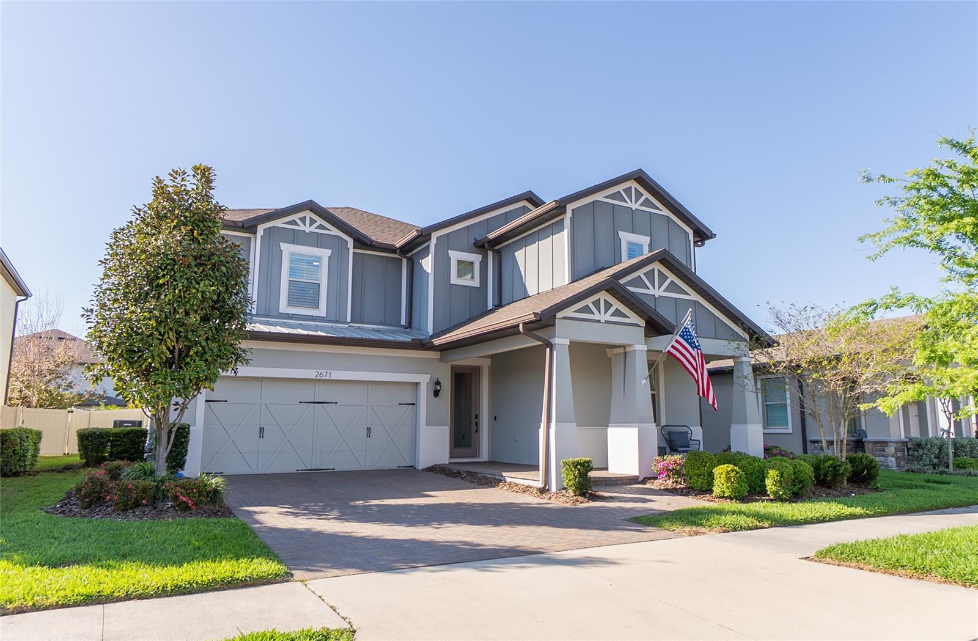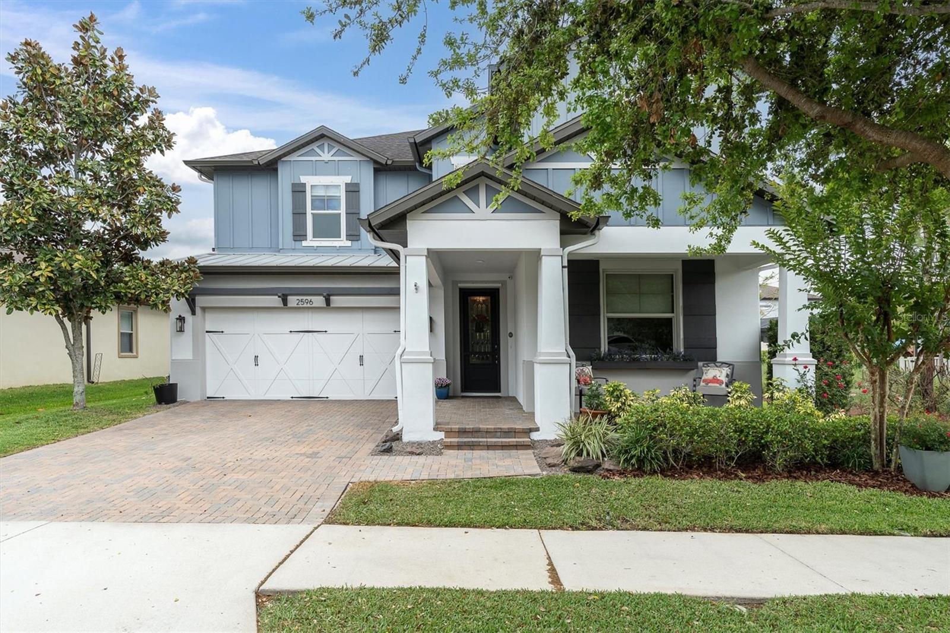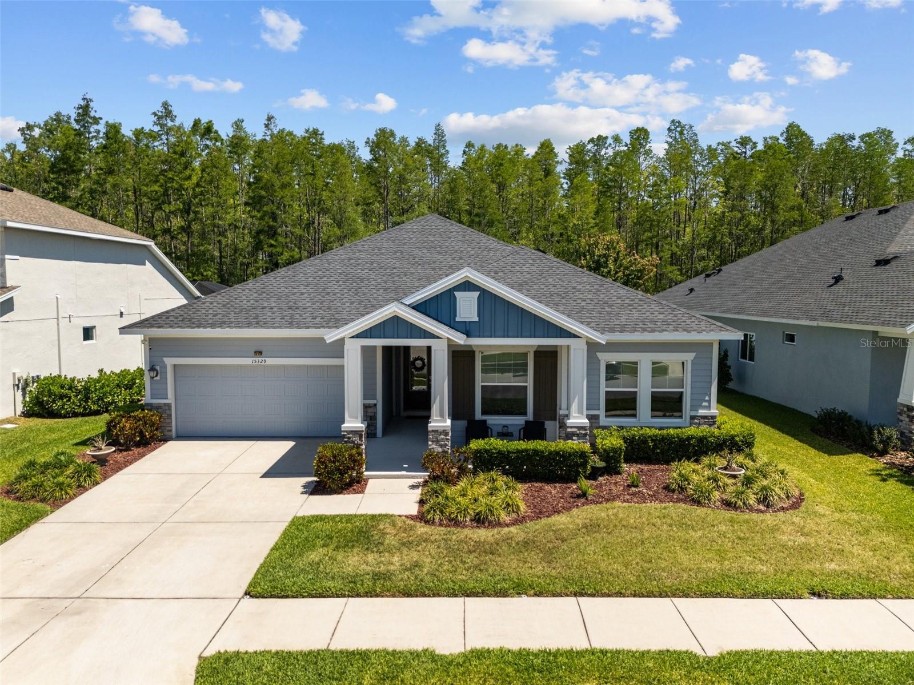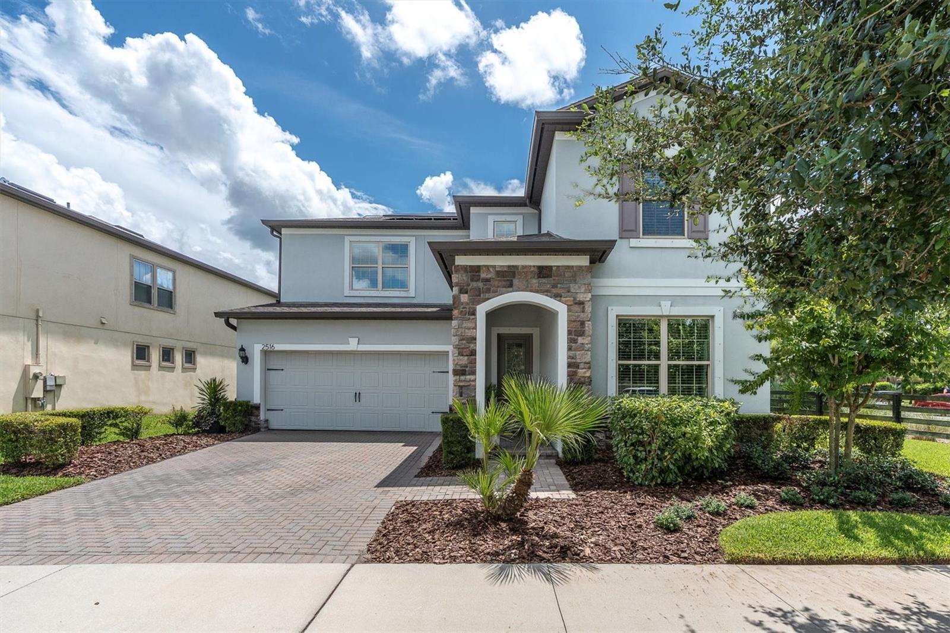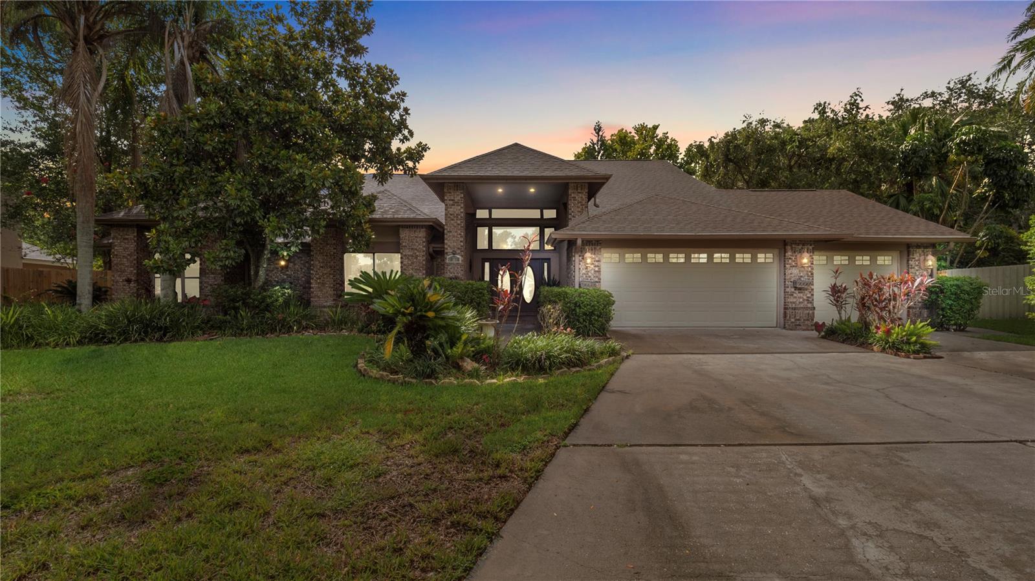15329 Renaissance Avenue, Odessa, FL 33556
Property Photos

Would you like to sell your home before you purchase this one?
Priced at Only: $739,000
For more Information Call:
Address: 15329 Renaissance Avenue, Odessa, FL 33556
Property Location and Similar Properties
- MLS#: TB8375590 ( Residential )
- Street Address: 15329 Renaissance Avenue
- Viewed: 23
- Price: $739,000
- Price sqft: $189
- Waterfront: No
- Year Built: 2020
- Bldg sqft: 3903
- Bedrooms: 4
- Total Baths: 4
- Full Baths: 3
- 1/2 Baths: 1
- Garage / Parking Spaces: 3
- Days On Market: 122
- Additional Information
- Geolocation: 28.1931 / -82.5639
- County: PASCO
- City: Odessa
- Zipcode: 33556
- Subdivision: Asturia Ph 3
- Elementary School: Odessa Elementary
- Middle School: Seven Springs Middle PO
- High School: J.W. Mitchell High PO
- Provided by: REAL BROKER, LLC
- DMCA Notice
-
DescriptionThis home checks every boxand then some. If youve been searching for a true one story layout with space to spread out, an incredible lot, and high end upgrades throughout, this is it. Tucked into one of Asturias most desirable sections, this 4 bedroom, 3.5 bath David Weekley Aaronwood floor plan offers nearly 2,900 square feet of thoughtful living space, all on one level. From the moment you walk in, the 12 foot ceilings and wide plank wood look tile floors set the toneelegant, open, and perfectly designed for both everyday living and entertaining. At the heart of the home is a true gourmet kitchen with quartz counters, 42 cabinets, gas range, oversized island, stainless appliances, and a built in office nook. It opens up to a spacious great room with oversized sliders that frame the conservation viewsyoull love having no rear neighbors and total privacy. Theres a formal dining area plus a cozy sitting space just off the main living area, making the layout feel intentional and flexible. The primary suite is quietly tucked away in the back and feels like a retreatlarge walk in shower, dual sinks, and a fully built out custom closet. On the opposite side of the home, a private guest suite with its own full bath and custom closet is ideal for in laws or long term visitors. Up front, youve got two more bedrooms with a shared bath, a half bath for guests, and a spacious laundry room with great storage. The home office stands out with French doors, a tray ceiling, brick accent wall, and custom lightingits sharp, functional, and full of character. The 3 car tandem garage has room for everything, plus EV charging and a workshop area. Outside, enjoy a covered veranda and fenced yard that backs up to peaceful greenery. Whether youre relaxing or hosting friends, the space is just right. Living in Asturia means access to resort style amenities: clubhouse, fitness center, resort pool, playgrounds, dog parks, and miles of scenic trails. Top rated schools and easy access to the Suncoast Parkway make this location incredibly convenient.
Payment Calculator
- Principal & Interest -
- Property Tax $
- Home Insurance $
- HOA Fees $
- Monthly -
For a Fast & FREE Mortgage Pre-Approval Apply Now
Apply Now
 Apply Now
Apply NowFeatures
Building and Construction
- Builder Model: Aaronwood
- Builder Name: David Weekley
- Covered Spaces: 0.00
- Exterior Features: SprinklerIrrigation, Lighting, StormSecurityShutters
- Flooring: LuxuryVinyl, Tile
- Living Area: 2887.00
- Roof: Shingle
Land Information
- Lot Features: ConservationArea, Landscaped
School Information
- High School: J.W. Mitchell High-PO
- Middle School: Seven Springs Middle-PO
- School Elementary: Odessa Elementary
Garage and Parking
- Garage Spaces: 3.00
- Open Parking Spaces: 0.00
- Parking Features: Driveway, Garage, GarageDoorOpener, Tandem
Eco-Communities
- Pool Features: Association, Community
- Water Source: Public
Utilities
- Carport Spaces: 0.00
- Cooling: CentralAir, CeilingFans
- Heating: Central
- Pets Allowed: Yes
- Sewer: PublicSewer
- Utilities: ElectricityConnected, NaturalGasConnected, SewerConnected, WaterConnected
Amenities
- Association Amenities: Clubhouse, FitnessCenter, Playground, Pool, Trails
Finance and Tax Information
- Home Owners Association Fee Includes: AssociationManagement
- Home Owners Association Fee: 72.00
- Insurance Expense: 0.00
- Net Operating Income: 0.00
- Other Expense: 0.00
- Pet Deposit: 0.00
- Security Deposit: 0.00
- Tax Year: 2024
- Trash Expense: 0.00
Other Features
- Appliances: BuiltInOven, Cooktop, Dishwasher, Disposal, GasWaterHeater, Microwave, Refrigerator, RangeHood
- Country: US
- Interior Features: TrayCeilings, CeilingFans, CrownMolding, EatInKitchen, HighCeilings, KitchenFamilyRoomCombo, LivingDiningRoom, MainLevelPrimary, OpenFloorplan, StoneCounters, SplitBedrooms, WalkInClosets, WindowTreatments
- Legal Description: ASTURIA PHASE 3 PB 77 PG 087 BLOCK 30 LOT 7
- Levels: One
- Area Major: 33556 - Odessa
- Occupant Type: Vacant
- Parcel Number: 25-26-17-0010-03000-0070
- The Range: 0.00
- View: TreesWoods
- Views: 23
- Zoning Code: MPUD
Similar Properties
Nearby Subdivisions
01j Cypress Lake Estates
04 Lakes Estates
Arbor Lakes Ph 02
Arbor Lakes Ph 1a
Arbor Lakes Ph 3b
Ashley Lakes Ph 01
Ashley Lakes Ph 2a
Asturia
Asturia Ph 3
Belle Meade
Canterbury North At The Eagles
Canterbury Village Third Add
Carencia
Citrus Green Ph 2
Clarkmere
Copeland Creek
Copeland Crk
Echo Lake Estates Ph 1
Esplanade/starkey Ranch
Esplanade/starkey Ranch Ph 1
Esplanade/starkey Ranch Ph 2a
Esplanade/starkey Ranch Ph 3
Esplanade/starkey Ranch Ph 4
Estates At Jono Ranch
Farmington
Grey Hawk At Lake Polo Ph 02
Hammock Woods
Holdiay Club
Holiday Club
Ivy Lake Estates
Keystone Crossings
Keystone Farms Minor Sub
Keystone Lake View Park
Keystone Meadow I
Keystone Park
Keystone Park Colony
Keystone Park Colony Land Co
Keystone Park Colony Sub
Keystone Shores Estates
Lakeside Point
Long Legal Description
Northlake Village
Northton Groves Sub
Odessa Gardens
Odessa Preserve
Parker Pointe Ph 01
Prestwick At The Eagles Trct1
Pretty Lake Estates
Rainbow Terrace
Reserve On Rock Lake
Ridgeland Rep
South Branch Preserve
South Branch Preserve 1
South Branch Preserve Ph 2a
South Branch Preserve Ph 2a &
South Branch Preserve Ph 2b
South Branch Preserve Ph 4a 4
St Andrews At The Eagles Un 2
St Andrews Eagles Uniphases13
Starkey Ranch
Starkey Ranch Whitfield Prese
Starkey Ranch Parcel B2
Starkey Ranch Ph 1 Prcl D
Starkey Ranch Ph 2 Pcls 8 9
Starkey Ranch Ph 3
Starkey Ranch Prcl A
Starkey Ranch Prcl B 2
Starkey Ranch Prcl C1
Starkey Ranch Prcl D Ph 1
Starkey Ranch Prcl D Ph 2
Starkey Ranch Village 1 Ph 2a
Starkey Ranch Village 1 Ph 2b
Starkey Ranch Village 1 Ph 3
Starkey Ranch Village 1 Ph 4a-
Starkey Ranch Village 1 Ph 4a4
Starkey Ranch Village 2 Ph 1a
Starkey Ranch Village 2 Ph 1b-
Starkey Ranch Village 2 Ph 1b1
Starkey Ranch Village 2 Ph 1b2
Starkey Ranch Village 2 Ph 2a
Starkey Ranch Village 2 Ph 2b
Steeplechase
Tarramor Ph 1
Tarramor Ph 2
The Eagles
The Lakes At Van Dyke Farms
The Nest
The Trails At Van Dyke Farms
Turnberry At The Eagles
Turnberry At The Eagles Un 2
Turnberry At The Eaglesfirst
Unplatted
Victoria Lakes
Warren Estates
Waterstone
Whitfield Preserve Ph 2
Windsor Park At The Eaglesfi
Woods Of Eden Rock
Woods Of Eden Rock Unit 1
Wyndham Lakes Ph 04
Wyndham Lakes Ph 2
Zzz Unplatted
Zzz/ Unplatted

- Broker IDX Sites Inc.
- 750.420.3943
- Toll Free: 005578193
- support@brokeridxsites.com

























































