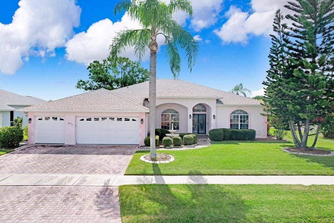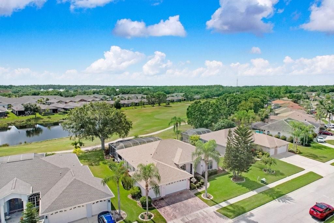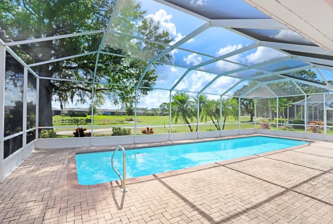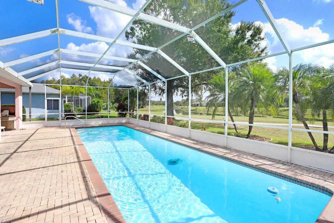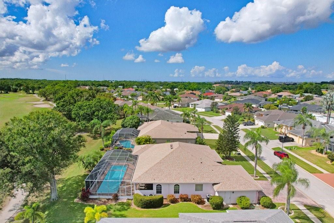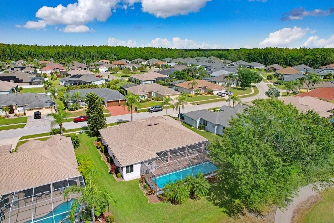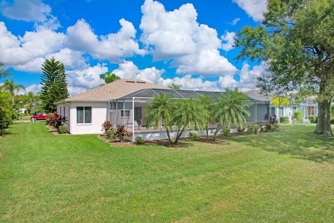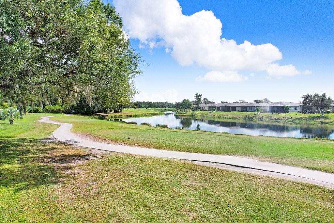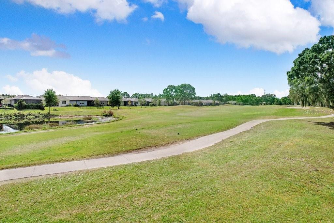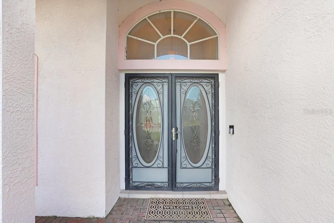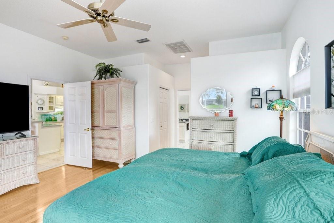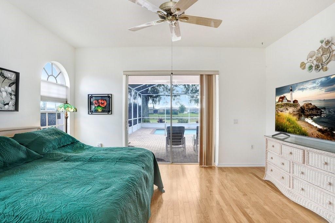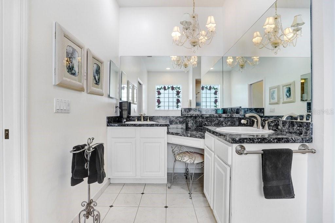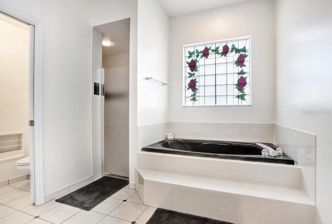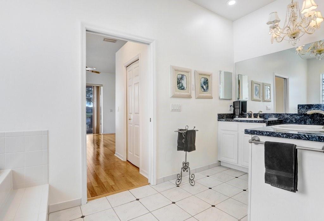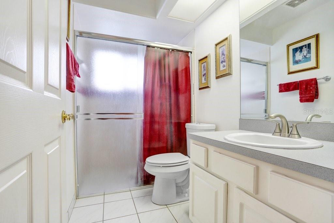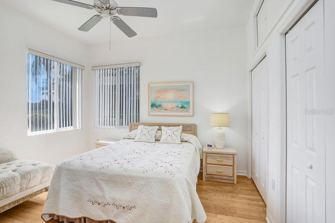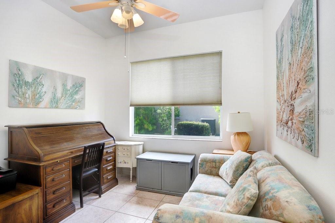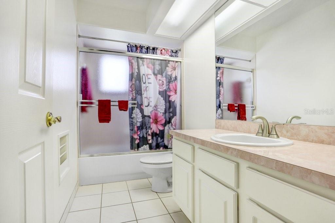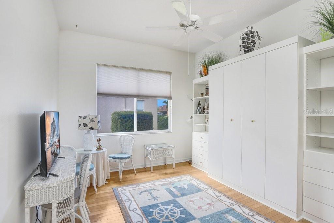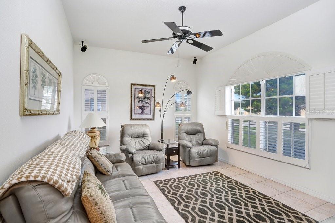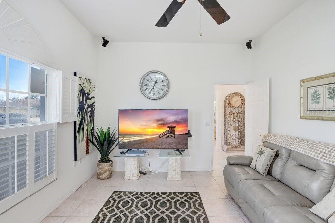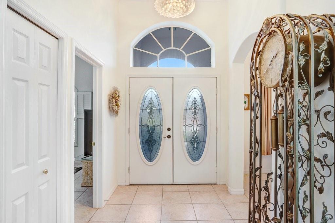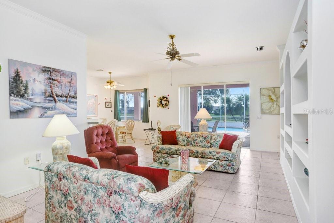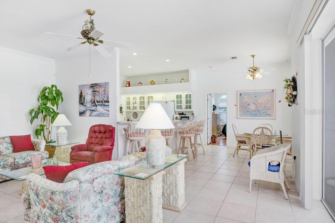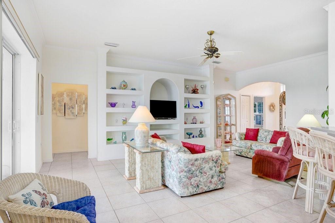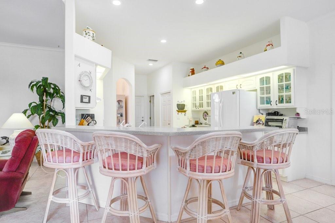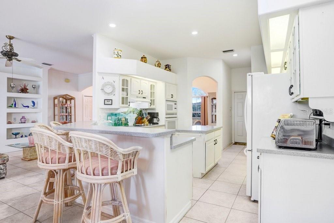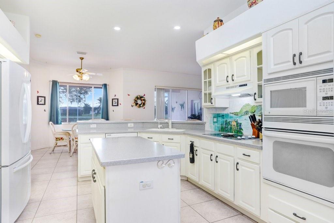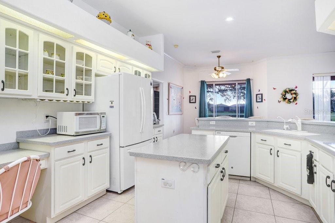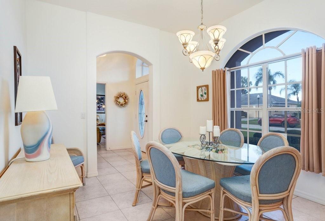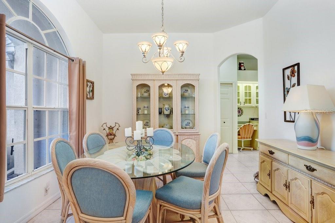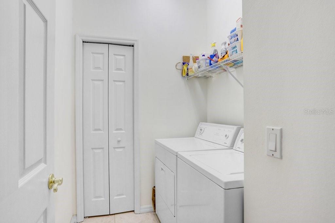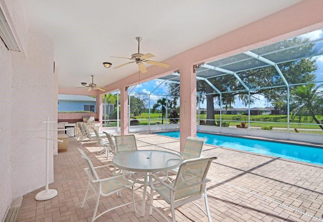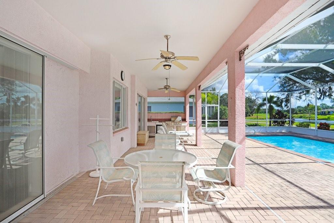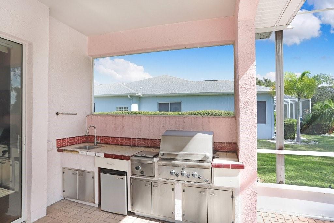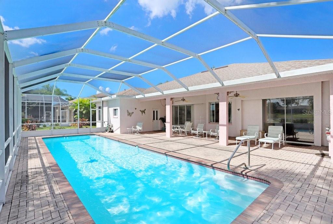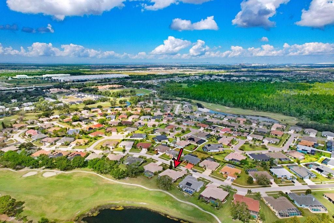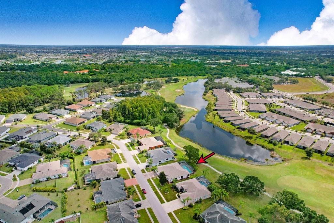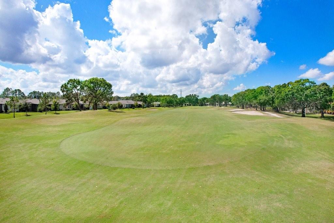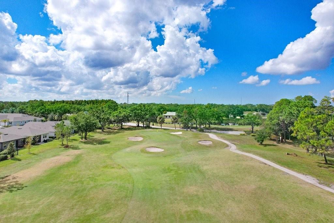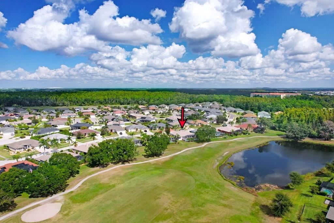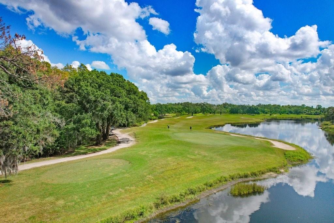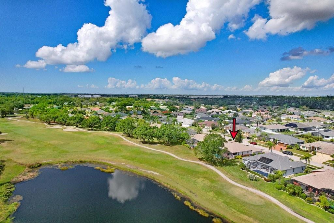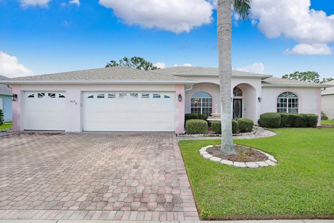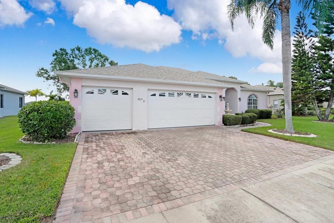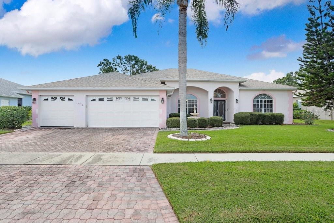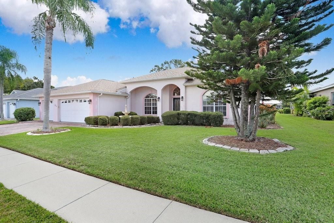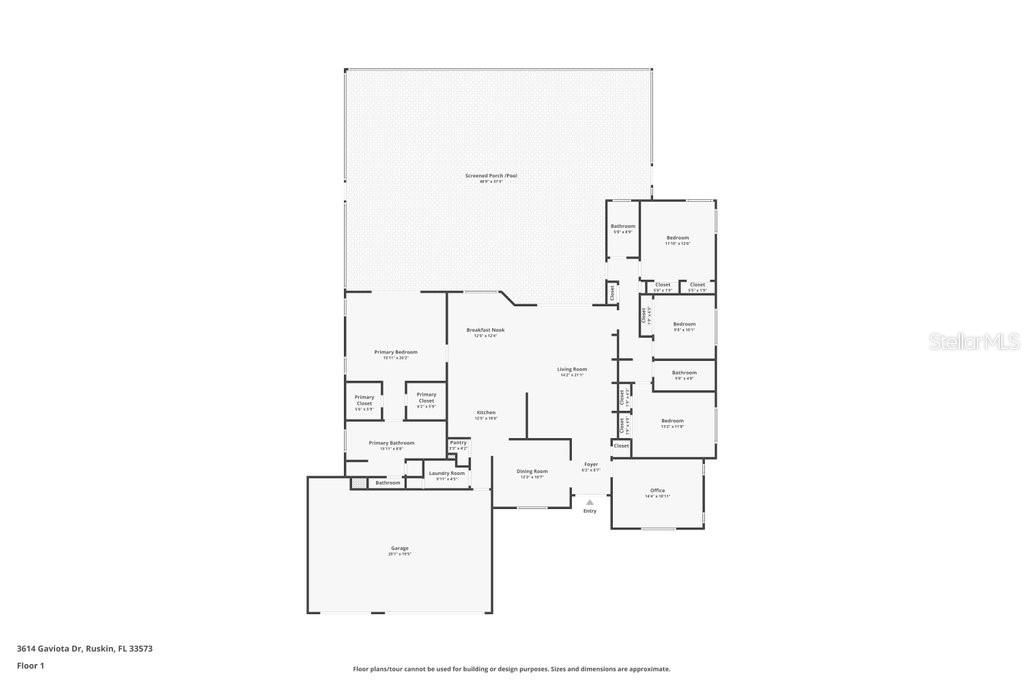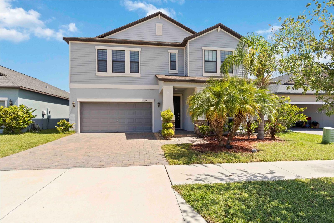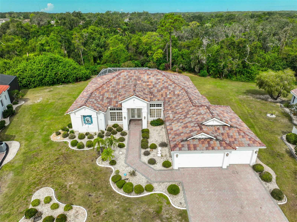3614 Gaviota Drive, SUN CITY CENTER, FL 33573
Property Photos
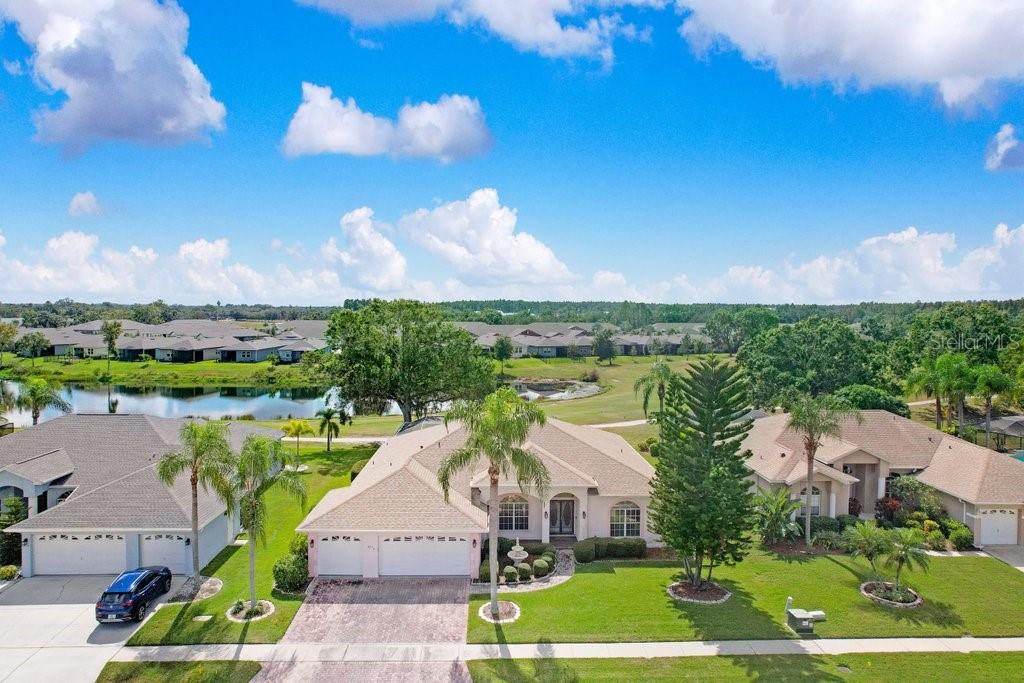
Would you like to sell your home before you purchase this one?
Priced at Only: $525,000
For more Information Call:
Address: 3614 Gaviota Drive, SUN CITY CENTER, FL 33573
Property Location and Similar Properties
- MLS#: TB8439894 ( Residential )
- Street Address: 3614 Gaviota Drive
- Viewed: 18
- Price: $525,000
- Price sqft: $143
- Waterfront: No
- Year Built: 2000
- Bldg sqft: 3661
- Bedrooms: 4
- Total Baths: 3
- Full Baths: 3
- Garage / Parking Spaces: 3
- Days On Market: 13
- Additional Information
- Geolocation: 27.7204 / -82.374
- County: HILLSBOROUGH
- City: SUN CITY CENTER
- Zipcode: 33573
- Subdivision: La Paloma Village
- Provided by: KELLER WILLIAMS SOUTH SHORE
- Contact: Christopher Holko
- 813-641-8300

- DMCA Notice
-
Description4 Bedroom 3 bath POOL home overlooking the GOLF COURSE with water views! Welcome Home to a Spectacular Executive Style Residence in the Premier SouthShore Community of La Paloma. Surround yourself in comfort and elegance in this meticulously designed and expertly crafted home, offering an unparalleled living experience. Spanning 2,495 heated square feet and 3,661 total, this residence features four bedrooms, three bathrooms, a study/den, and a three car garage. The home is further enhanced by a spectacular screened in lanai, an oversized pool deck, and an 11' x 40' lap pool, all set against the stunning backdrop of the 16th hole of the Cypress Creek Golf Course, complete with a serene pond view. The property boasts a wealth of upscale features, including crown molding, hardwood flooring in three bedrooms, plantation shutters, walk in closets with organizers, and a walk in pantry. Additional highlights include a Murphy bed in the fourth bedroom, and a outdoor kitchen on the lanai. The master suite is a sanctuary of luxury, with dual vanities, a makeup sitting area, a shower, and a jet spa bath. The kitchen is equally impressive, offering a counter eating area and a breakfast caf. Direct access to the lanai and pool deck from the master bedroom, breakfast caf, great room, and second bedroom ensures seamless indoor outdoor living. This home has been thoughtfully updated to meet the highest standards of modern living. Updates include a new roof installed in 2019, a state of the art HVAC system replaced in 2025, a new hot water heater added in 2024, and a pool heater upgraded in 2023. In October 2025, the pool filter was replaced, and a new in ground pool suction cleaner was installed. With no CDD fees and low annual HOA dues, this property offers exceptional value. It is available for purchase furnished or unfurnished. Schedule your private showing today!
Payment Calculator
- Principal & Interest -
- Property Tax $
- Home Insurance $
- HOA Fees $
- Monthly -
For a Fast & FREE Mortgage Pre-Approval Apply Now
Apply Now
 Apply Now
Apply NowFeatures
Building and Construction
- Covered Spaces: 0.00
- Exterior Features: Lighting, Outdoor Kitchen, Rain Gutters, Sidewalk, Sliding Doors
- Flooring: Ceramic Tile, Wood
- Living Area: 2495.00
- Roof: Shingle
Land Information
- Lot Features: On Golf Course
Garage and Parking
- Garage Spaces: 3.00
- Open Parking Spaces: 0.00
Eco-Communities
- Pool Features: In Ground, Pool Sweep, Screen Enclosure
- Water Source: Public
Utilities
- Carport Spaces: 0.00
- Cooling: Central Air
- Heating: Central
- Pets Allowed: Yes
- Sewer: Public Sewer
- Utilities: Electricity Connected, Sewer Connected, Water Connected
Amenities
- Association Amenities: Golf Course
Finance and Tax Information
- Home Owners Association Fee: 230.00
- Insurance Expense: 0.00
- Net Operating Income: 0.00
- Other Expense: 0.00
- Tax Year: 2024
Other Features
- Appliances: Built-In Oven, Cooktop, Dryer, Microwave, Washer
- Association Name: Paloma Village Association/Peter Byrnes
- Association Phone: 813-727-3875
- Country: US
- Interior Features: Ceiling Fans(s), Crown Molding, Eat-in Kitchen, Open Floorplan, Solid Wood Cabinets, Split Bedroom, Walk-In Closet(s)
- Legal Description: LA PALOMA VILLAGE UNIT 2 PHASE 1 LOT 10 BLOCK 2
- Levels: One
- Area Major: 33573 - Sun City Center / Ruskin
- Occupant Type: Owner
- Parcel Number: U-02-32-19-1UQ-000002-00010.0
- View: Golf Course, Pool, Water
- Views: 18
- Zoning Code: PD
Similar Properties
Nearby Subdivisions
Belmont North Ph 2a
Belmont South Ph 2d
Belmont South Ph 2d Paseo Al
Belmont South Ph 2e
Belmont South Ph 2f
Belmont South Phase 2f
Caloosa Country Club Estates
Caloosa Country Club Estates U
Club Manor
Cypress Creek Ph 4a
Cypress Creek Ph 4b
Cypress Creek Ph 5b1
Cypress Creek Ph 5c1
Cypress Creek Ph 5c2
Cypress Creek Ph 5c3
Cypress Creek Village A
Cypress Creek Village A Rev
Cypress Crk Ph 1 2 Prcl J
Cypress Crk Ph 3 4 Prcl J
Cypress Crk Prcl J Ph 3 4
Cypress Crk Prcl J Ph 7 2
Cypress Mill
Cypress Mill Ph 2
Cypress Mill Phase 1c1
Cypress Mill Phase 3
Cypress Mills
Cypressview Ph 1
Del Webbs Sun City Florida
Del Webbs Sun City Florida Un
Fairfield A Condo
Fairway Pointe
Gantree Sub
Greenbriar Sub
Greenbriar Sub Ph 1
Greenbriar Sub Ph 2
Huntington Condo
La Paloma Village
La Paloma Village Ph 3b Un 2
Montero Village
Not Applicable
Not On List
Sun City Center
Sun City Center Richmond Vill
Sun City Center Nottingham Vil
Sun City Center Unit 32b
Sun City North Area
Sun Lakes Sub
Sun Lakes Subdivision Lot 63 B
The Preserve At La Paloma
Villa D Este
Westwood Greens A Condo
Yorkshire Sub

- Broker IDX Sites Inc.
- 750.420.3943
- Toll Free: 005578193
- support@brokeridxsites.com



