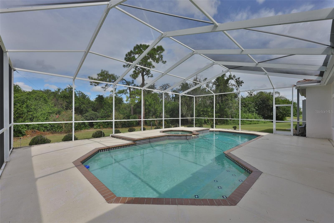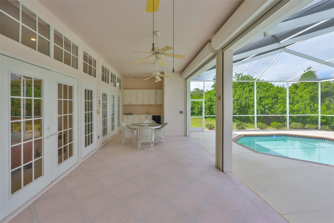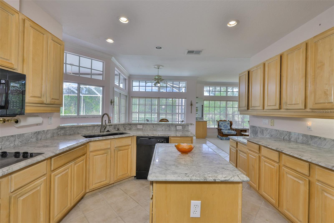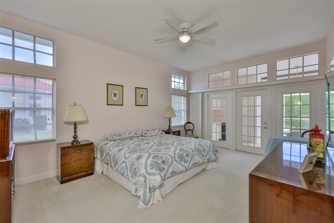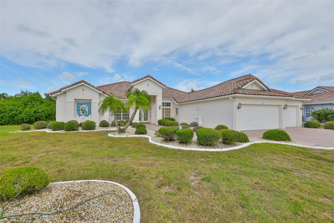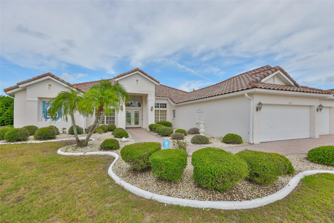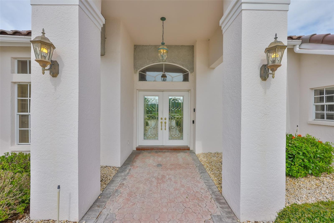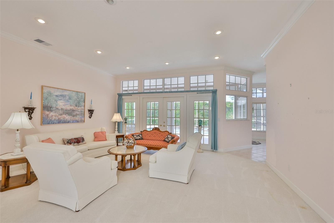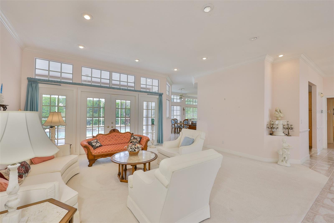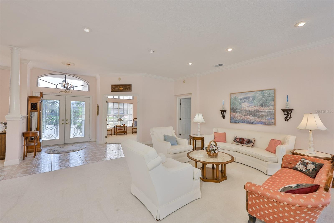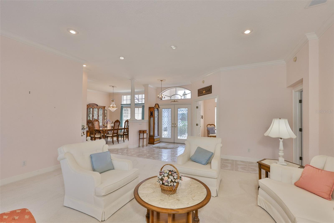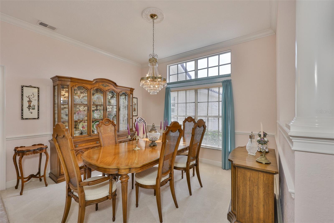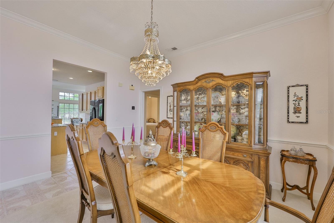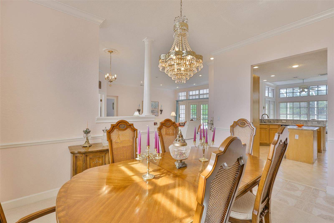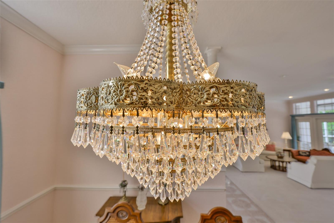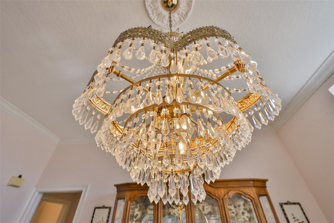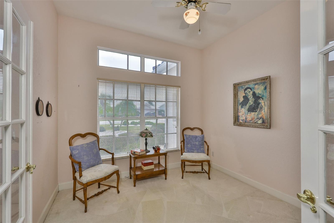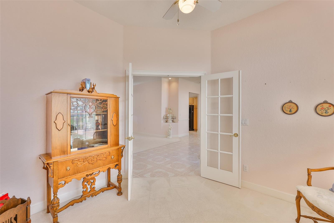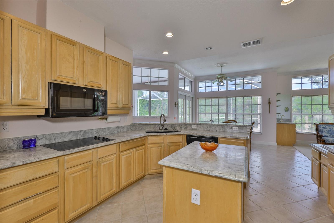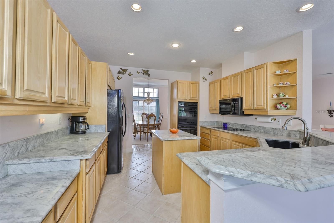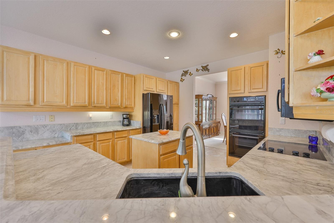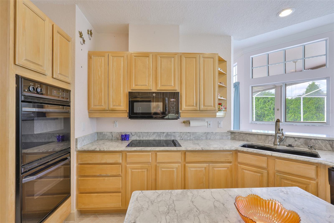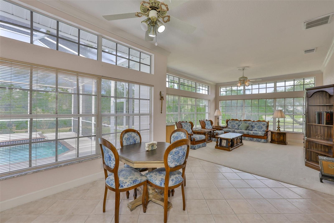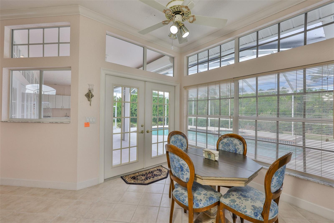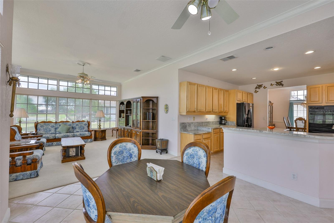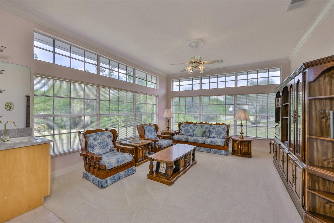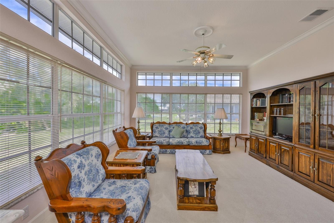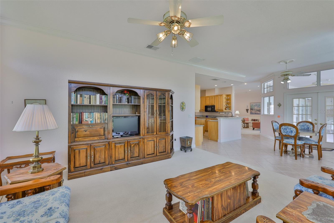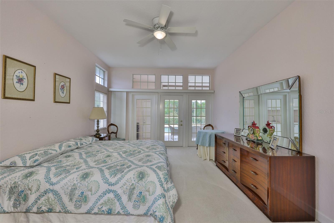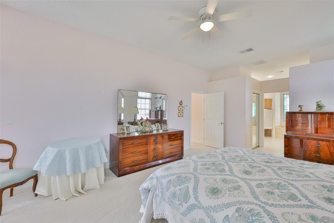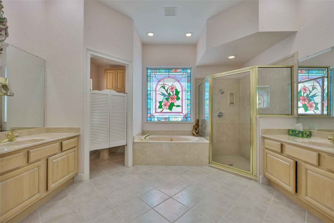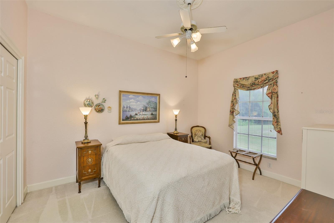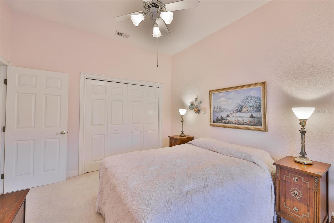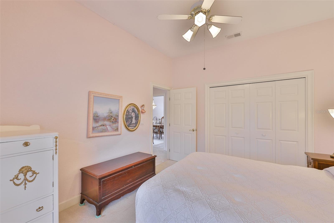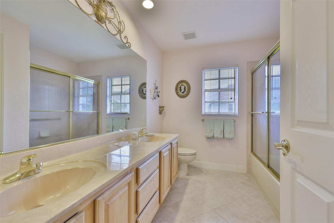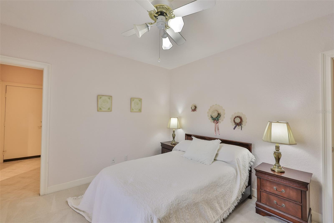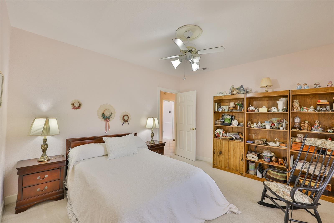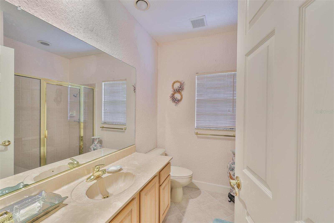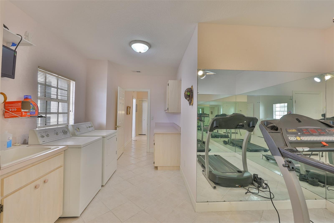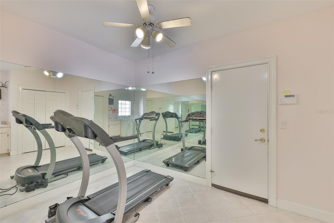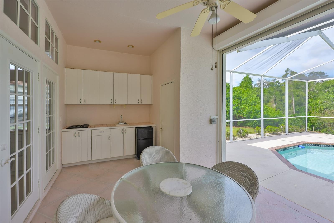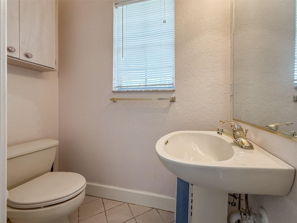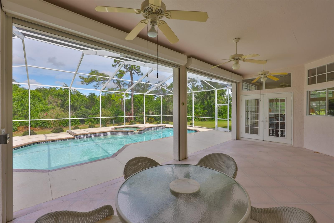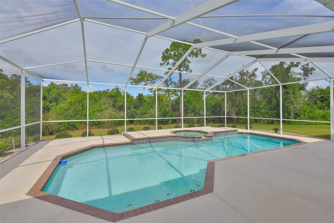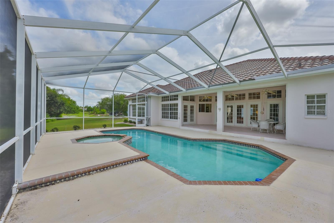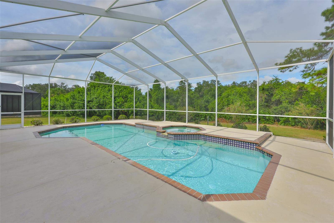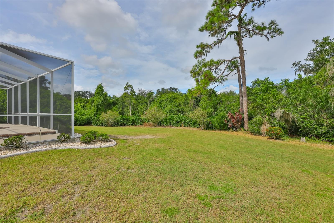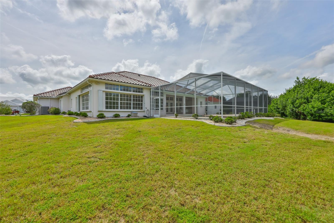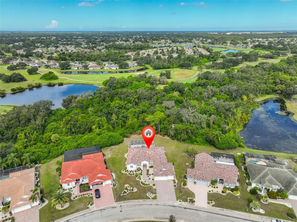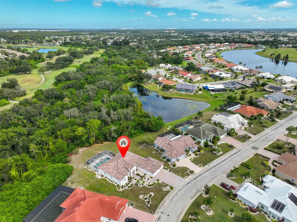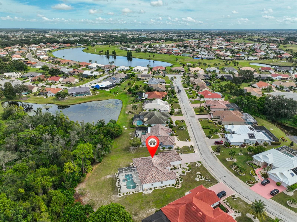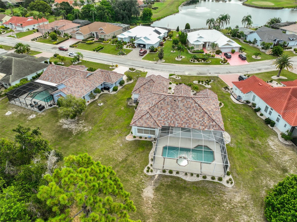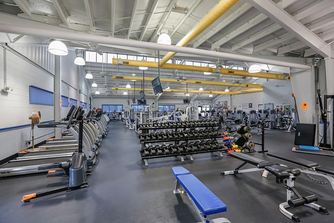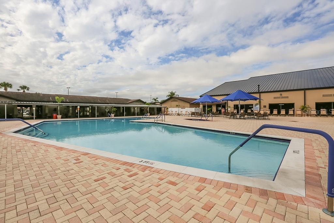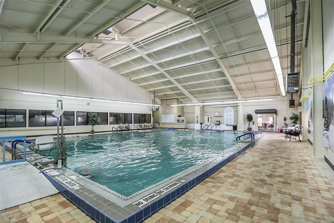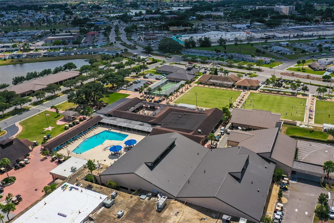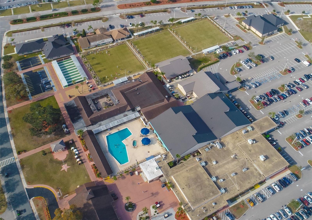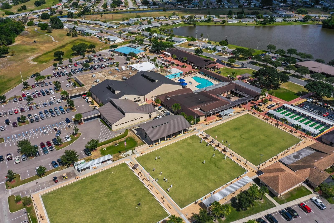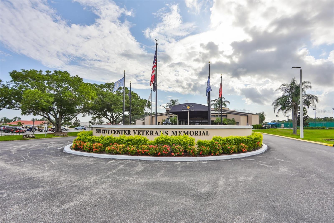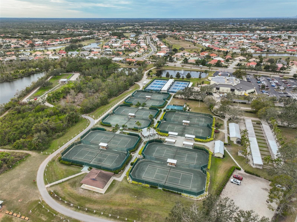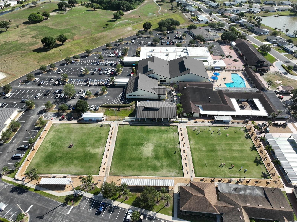2115 Platinum Drive, SUN CITY CENTER, FL 33573
Property Photos
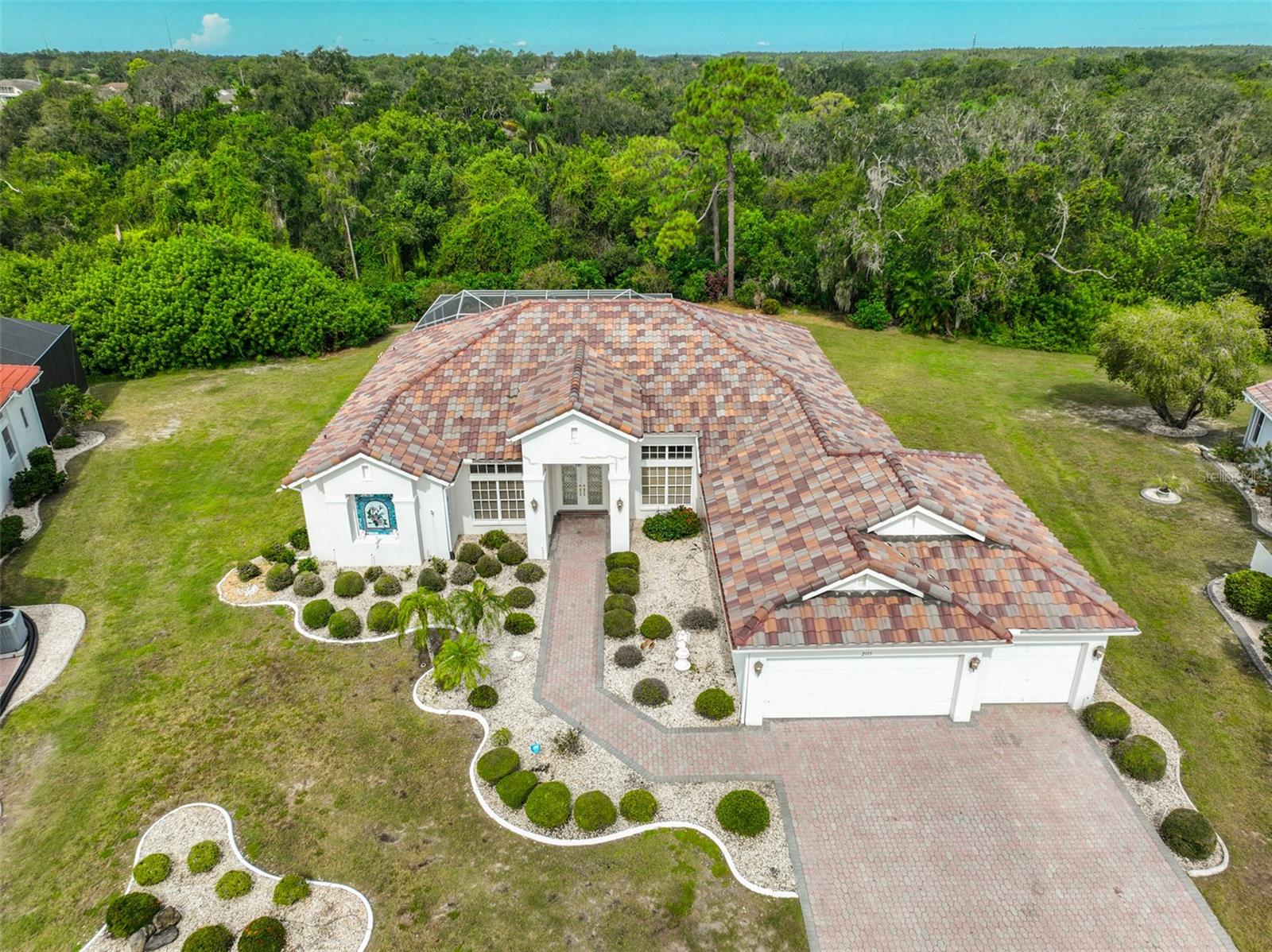
Would you like to sell your home before you purchase this one?
Priced at Only: $598,000
For more Information Call:
Address: 2115 Platinum Drive, SUN CITY CENTER, FL 33573
Property Location and Similar Properties
- MLS#: TB8428079 ( Residential )
- Street Address: 2115 Platinum Drive
- Viewed: 61
- Price: $598,000
- Price sqft: $156
- Waterfront: No
- Year Built: 1995
- Bldg sqft: 3840
- Bedrooms: 3
- Total Baths: 4
- Full Baths: 3
- 1/2 Baths: 1
- Garage / Parking Spaces: 3
- Days On Market: 50
- Additional Information
- Geolocation: 27.6965 / -82.3641
- County: HILLSBOROUGH
- City: SUN CITY CENTER
- Zipcode: 33573
- Subdivision: Sun City Center
- Provided by: DALTON WADE INC
- Contact: Dana Troeleman
- 888-668-8283

- DMCA Notice
-
DescriptionWelcome home! Enjoy this one of a kind pool home that provides an ideal mix of space, privacy, and comfort in this 3 bedroom, 3. 5 bathroom with den. Picture relaxing weekends by the pool and spa, and all the freedom to plan & customize this spacious home with your personal touch. Why settle for someone elses style? This home gives you the chance to make every corner yours at a price that lets you create your own paradise. Come see how easy it can be to turn this house into your dream home! Nestled on an oversized lot on the desirable south side of sun city center (scc) in the prestigious waterford ridge poa, this home stands apart with its serene setting and superb lot placement. Step through double glass front doors into a light filled interior with high ceilings, crown molding, and elegant details such as a vintage swarovski crystal chandelier that sheds a beautiful color prism in the formal living and dining area. French doors open to your private outdoor retreat, featuring a large, covered lanai, climate controlled pool bath, outdoor kitchen, and a sparkling pool and spa. The gourmet kitchen impresses with abundant cabinetry, an island for food preparation, double wall ovens, and striking granite countertopsperfect for culinary inspiration. The grand oversized primary bedroom ensuite has 2 walk in closets, and a french door that leads you out to your lanai. Sip your favorite beverage & enjoy time with nature or take a dip in your pool. The grand primary bath offers ultimate comfort with two separate vanities, walk in shower, a relaxing garden tub, a separate water closet, & an exquisite custom stained glass window. The 2nd & 3rd bedrooms are located on the opposite side of the home, allowing for complete privacy for you and your visitors. The 3rd guest bedroom can be used as an in law suite as it has a 3rd bath, and separate entrance. The oversized laundry room has cabinets & counter space, laundry sink, large storage closet, and fitness area for keeping fit while working out, stretching, or perfecting your yoga poses. Upgrades: 2025 tile roof, 2025 re plumbed, 2025 pool cage screening. Ask for the home feature sheet. *renaissance membership is not mandatory* sun city center is an active 55+ community close to airports, beaches, shopping & big city dining & entertainment. The community offers in & outdoor pools & spas, a well equipped fitness center, a community hall, library, arts/crafts, outdoor sports, pickle ball, and golf. Dont miss the opportunity to own this rare & unique home so you can begin the creation of your hgtv style masterpiece & start your very own fabulous scc florida lifestyle!
Payment Calculator
- Principal & Interest -
- Property Tax $
- Home Insurance $
- HOA Fees $
- Monthly -
For a Fast & FREE Mortgage Pre-Approval Apply Now
Apply Now
 Apply Now
Apply NowFeatures
Building and Construction
- Covered Spaces: 0.00
- Exterior Features: French Doors, Sidewalk
- Flooring: Carpet, Concrete, Tile
- Living Area: 2737.00
- Roof: Tile
Land Information
- Lot Features: Conservation Area, Landscaped, Level, Near Golf Course, Oversized Lot, Sidewalk, Paved, Unincorporated
Garage and Parking
- Garage Spaces: 3.00
- Open Parking Spaces: 0.00
- Parking Features: Garage Door Opener
Eco-Communities
- Pool Features: Auto Cleaner, Gunite, In Ground, Outside Bath Access
- Water Source: Public
Utilities
- Carport Spaces: 0.00
- Cooling: Central Air
- Heating: Central, Electric, Heat Pump
- Pets Allowed: Yes
- Sewer: Public Sewer
- Utilities: BB/HS Internet Available, Cable Connected, Electricity Connected, Public, Sewer Connected, Water Connected
Amenities
- Association Amenities: Basketball Court, Clubhouse, Fence Restrictions, Fitness Center, Golf Course, Optional Additional Fees, Park, Pickleball Court(s), Pool, Recreation Facilities, Sauna, Security, Shuffleboard Court, Spa/Hot Tub, Tennis Court(s), Vehicle Restrictions
Finance and Tax Information
- Home Owners Association Fee Includes: Pool, Recreational Facilities, Security
- Home Owners Association Fee: 333.00
- Insurance Expense: 0.00
- Net Operating Income: 0.00
- Other Expense: 0.00
- Tax Year: 2024
Other Features
- Appliances: Built-In Oven, Cooktop, Dishwasher, Disposal, Dryer, Electric Water Heater, Microwave, Refrigerator, Washer, Water Softener
- Association Name: Communities First Association Kathy Trimmer
- Association Phone: 813-333-1047
- Country: US
- Furnished: Unfurnished
- Interior Features: Ceiling Fans(s), Crown Molding, High Ceilings, Split Bedroom, Stone Counters, Thermostat, Walk-In Closet(s), Wet Bar, Window Treatments
- Legal Description: SUN CITY CENTER UNIT 256 LOT 4 BLOCK 1
- Levels: One
- Area Major: 33573 - Sun City Center / Ruskin
- Occupant Type: Owner
- Parcel Number: U-13-32-19-1YC-000001-00004.0
- Possession: Close Of Escrow
- Style: Contemporary, Florida
- View: Pool, Trees/Woods
- Views: 61
- Zoning Code: PD-MU
Nearby Subdivisions
Belmont North Ph 2a
Belmont South Ph 2d
Belmont South Ph 2d Paseo Al
Belmont South Ph 2e
Belmont South Ph 2f
Belmont South Phase 2f
Caloosa Country Club Estates
Caloosa Country Club Estates U
Club Manor
Cypress Creek Ph 4a
Cypress Creek Ph 4b
Cypress Creek Ph 5b1
Cypress Creek Ph 5c-3
Cypress Creek Ph 5c1
Cypress Creek Ph 5c2
Cypress Creek Ph 5c3
Cypress Creek Village A
Cypress Creek Village A Rev
Cypress Crk Ph 1 2 Prcl J
Cypress Crk Ph 3 4 Prcl J
Cypress Crk Prcl J Ph 3 4
Cypress Crk Prcl J Ph 7 2
Cypress Mill
Cypress Mill Ph 1a Lot 28 Bloc
Cypress Mill Ph 2
Cypress Mill Phase 1c1
Cypress Mill Phase 3
Cypress Mills
Cypressview Ph 1
Del Webbs Sun City Florida
Del Webbs Sun City Florida Un
Edinburgh Condo
Fairfield A Condo
Fairway Pointe
Gantree Sub
Greenbriar Sub
Greenbriar Sub Ph 1
Greenbriar Sub Ph 2
Huntington Condo
La Paloma Village
La Paloma Village Ph 3b Un 2
Montero Village
Not Applicable
Not On List
Sun City Center
Sun City Center Richmond Vill
Sun City Center Nottingham Vil
Sun City North Area
Sun Lakes Sub
Sun Lakes Subdivision Lot 63 B
The Preserve At La Paloma
Villa D Este
Westwood Greens A Condo
Yorkshire Sub

- Broker IDX Sites Inc.
- 750.420.3943
- Toll Free: 005578193
- support@brokeridxsites.com



