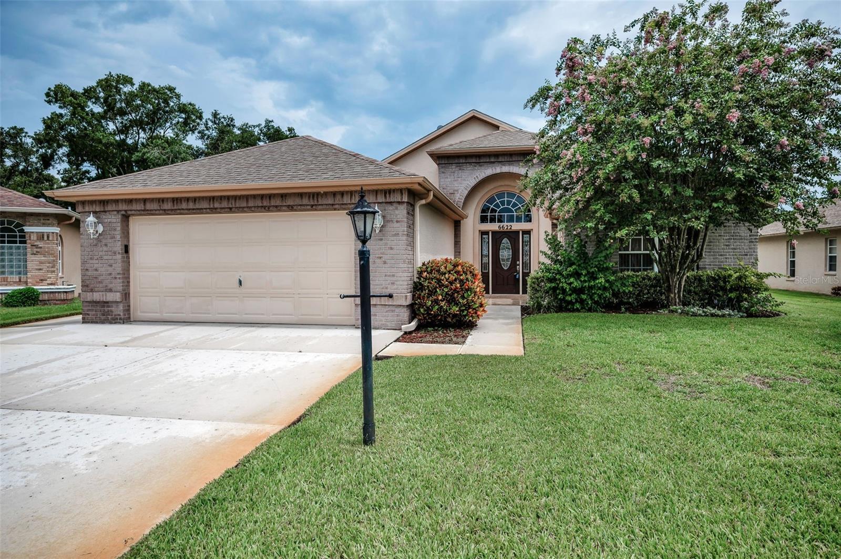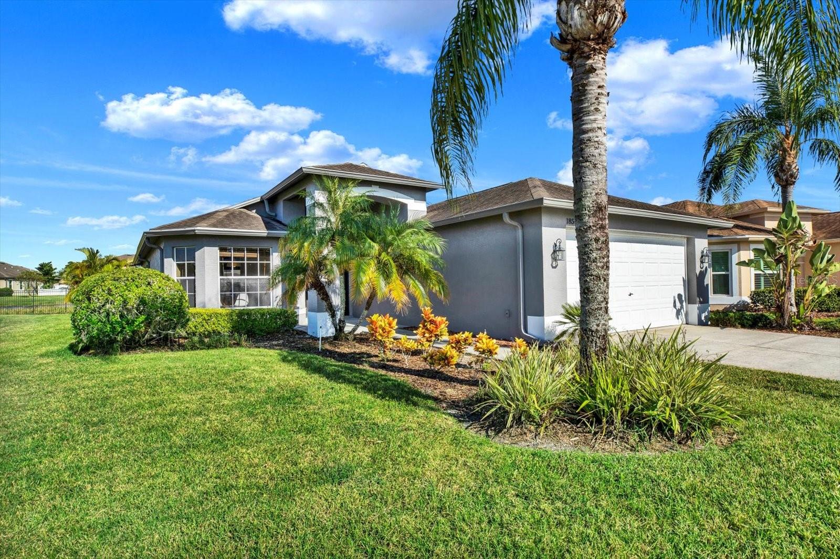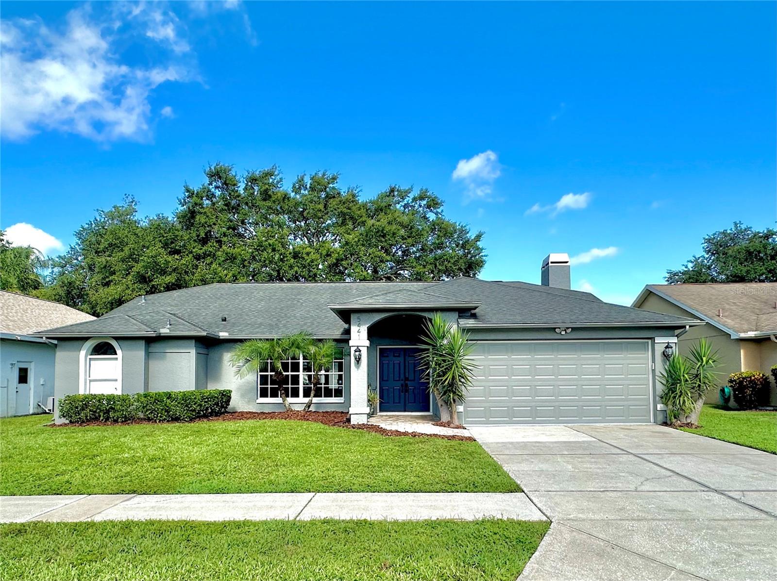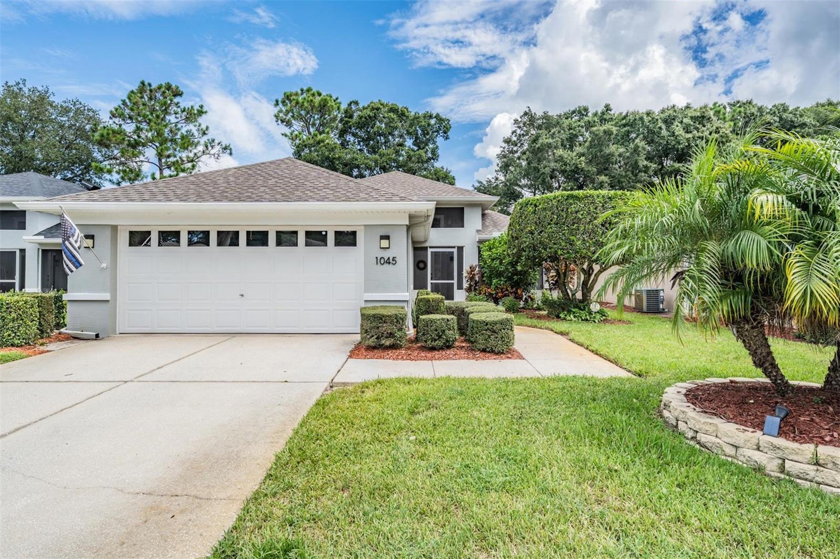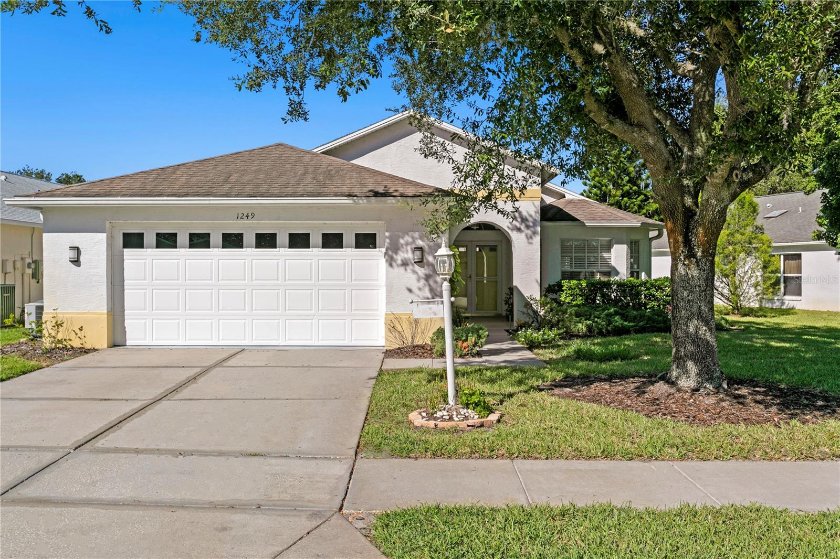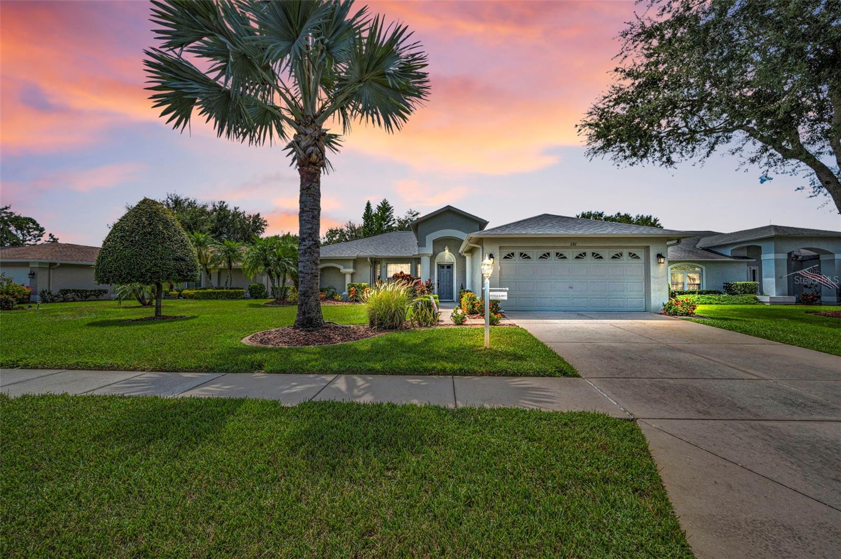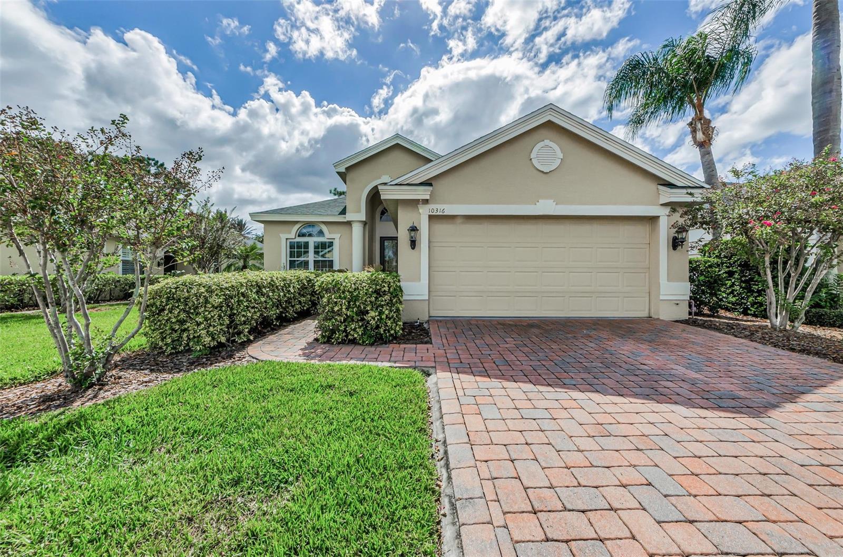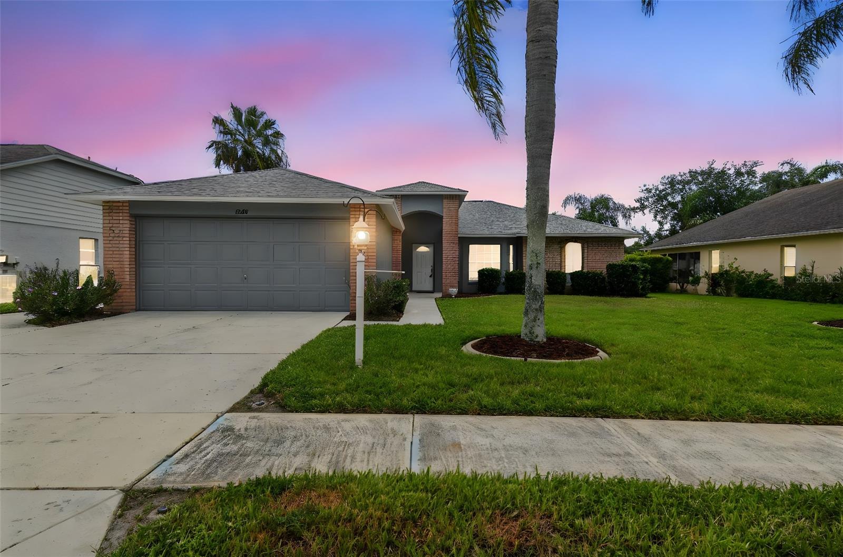11600 Weaver Park Court, TRINITY, FL 34655
Property Photos

Would you like to sell your home before you purchase this one?
Priced at Only: $360,000
For more Information Call:
Address: 11600 Weaver Park Court, TRINITY, FL 34655
Property Location and Similar Properties
- MLS#: TB8439463 ( Residential )
- Street Address: 11600 Weaver Park Court
- Viewed: 8
- Price: $360,000
- Price sqft: $142
- Waterfront: Yes
- Wateraccess: Yes
- Waterfront Type: Pond
- Year Built: 2001
- Bldg sqft: 2541
- Bedrooms: 2
- Total Baths: 2
- Full Baths: 2
- Garage / Parking Spaces: 2
- Days On Market: 7
- Additional Information
- Geolocation: 28.1747 / -82.6234
- County: PASCO
- City: TRINITY
- Zipcode: 34655
- Subdivision: Heritage Spgs Village 12
- Provided by: COLDWELL BANKER REALTY
- Contact: Teresa Silver
- 727-581-9411

- DMCA Notice
-
DescriptionFabulous Home with Serene Water Views in a Peaceful Cul de Sac! Welcome to this inviting home tucked away in a sought after 55+ community. As you step inside, youre greeted by calming water views that draw your eyes through the dining and living areas, highlighted by high ceilings and a beautiful fireplace. Perfect open space for relaxing or entertaining. The spacious kitchen is ready for its next chef, featuring ample counter space, plenty of storage, and a large breakfast nook framed by a lovely bay window. This home offers 2 bedrooms, 2 bathrooms, and a large den that can easily be transformed into a third bedroom, office, library, or sitting room. Continue to enjoy the water view from both windows within the primary suite, as well as a huge walk in closet. The second bedroom, located at the front of the home, provides privacy and comfort for guests. Additional features include a two car garage, a dedicated laundry room, and a screened in patio perfect for unwinding while overlooking the peaceful pond. Roof and AC were new in 2024. Enjoy resort style living with community amenities that include a private Clubhouse with restaurant, golf, a fitness center, swimming pool, tennis courts and more. Experience peaceful living surrounded by natural beauty your next chapter begins here! When driving to the home, be sure to enter off of 54 turning onto to Tamarind road so you reach a guard gate. Gps may guide you to a residence only gate.
Payment Calculator
- Principal & Interest -
- Property Tax $
- Home Insurance $
- HOA Fees $
- Monthly -
For a Fast & FREE Mortgage Pre-Approval Apply Now
Apply Now
 Apply Now
Apply NowFeatures
Building and Construction
- Covered Spaces: 0.00
- Exterior Features: Lighting, Private Mailbox, Sidewalk, Sliding Doors
- Flooring: Ceramic Tile, Luxury Vinyl
- Living Area: 1964.00
- Roof: Shingle
Land Information
- Lot Features: Cleared, Cul-De-Sac, Landscaped, Private, Sidewalk, Paved
Garage and Parking
- Garage Spaces: 2.00
- Open Parking Spaces: 0.00
Eco-Communities
- Water Source: Private
Utilities
- Carport Spaces: 0.00
- Cooling: Central Air
- Heating: Central, Electric
- Pets Allowed: Cats OK, Dogs OK
- Sewer: Public Sewer
- Utilities: Cable Available, Electricity Available, Public, Sewer Connected, Underground Utilities, Water Connected
Amenities
- Association Amenities: Clubhouse, Fitness Center, Gated, Golf Course, Pool, Recreation Facilities, Tennis Court(s)
Finance and Tax Information
- Home Owners Association Fee Includes: Guard - 24 Hour, Cable TV, Common Area Taxes, Pool, Escrow Reserves Fund, Maintenance Structure, Maintenance Grounds, Private Road, Recreational Facilities, Security
- Home Owners Association Fee: 220.00
- Insurance Expense: 0.00
- Net Operating Income: 0.00
- Other Expense: 0.00
- Tax Year: 2024
Other Features
- Appliances: Dishwasher, Disposal, Dryer, Electric Water Heater, Exhaust Fan, Microwave, Range, Range Hood, Refrigerator, Washer
- Association Name: Manager
- Association Phone: 727-372-5411
- Country: US
- Furnished: Furnished
- Interior Features: Cathedral Ceiling(s), Ceiling Fans(s), Eat-in Kitchen, Living Room/Dining Room Combo, Open Floorplan, Primary Bedroom Main Floor, Split Bedroom, Thermostat, Window Treatments
- Legal Description: HERITAGE SPRINGS VILLAGE 12 UNITS 1 AND 2 PB 41 PG 060 LOT 39 OR 4858 PG 745
- Levels: One
- Area Major: 34655 - New Port Richey/Seven Springs/Trinity
- Occupant Type: Vacant
- Parcel Number: 17-26-32-016.0-000.00-039.0
- Possession: Close Of Escrow
- View: Water
- Zoning Code: MPUD
Similar Properties
Nearby Subdivisions
Champions Club
Cielo At Champions Club
Florencia At Champions Club
Floresta At Champions Club
Fox Wood Ph 01
Fox Wood Ph 05
Fox Wood Ph 06
Heritage Spgs Village 01
Heritage Spgs Village 05
Heritage Spgs Village 06
Heritage Spgs Village 07
Heritage Spgs Village 09
Heritage Spgs Village 10
Heritage Spgs Village 11
Heritage Spgs Village 12
Heritage Spgs Village 12 Unit
Heritage Spgs Village 13
Heritage Spgs Village 14
Heritage Spgs Village 18
Heritage Spgs Village 22
Heritage Spgs Village 23
Heritage Spgs Village 24 Vill
Heritage Spgs Village 24 & Vil
Heritage Springs Village 03
Mirasol At The Champions Club
Not On List
Salano At The Champions Club
Thousand Oaks East Ph 02 03
Thousand Oaks East Ph 04
Thousand Oaks Multi Family
Thousand Oaks Multifam 014
Thousand Oaks Ph 02 03 04 05
Thousands Oaks Phases 69
Trinity East Rep
Trinity East Replat
Trinity Oaks South
Trinity Preserve Ph 1
Trinity West
Trinity West Ph 02
Villages At Fox Hollow Ph 04
Villages At Fox Hollow West
Villagestrinity Lakes

- Broker IDX Sites Inc.
- 750.420.3943
- Toll Free: 005578193
- support@brokeridxsites.com








































