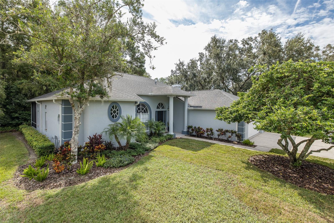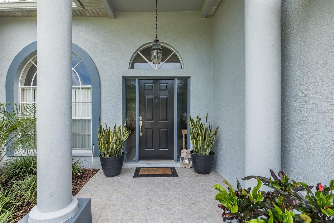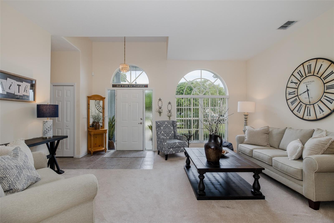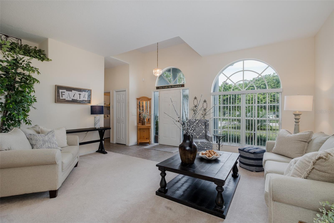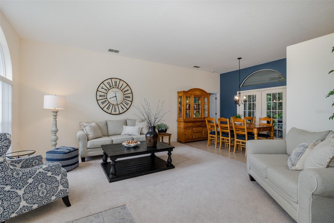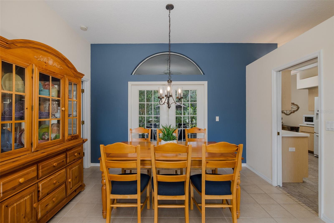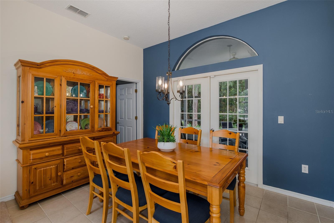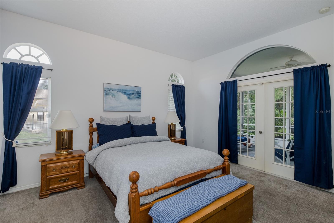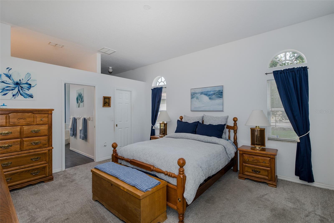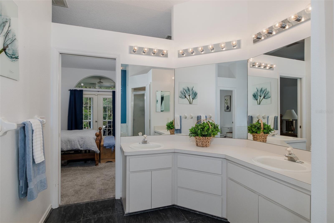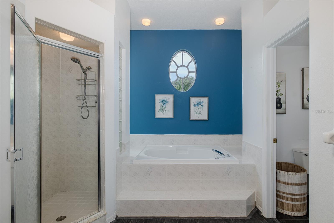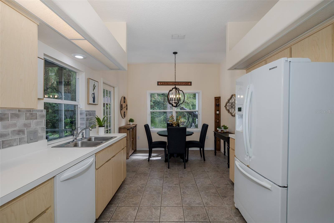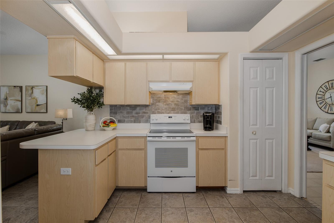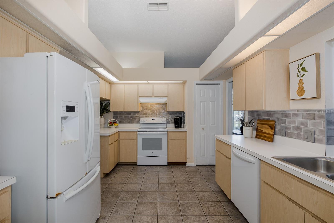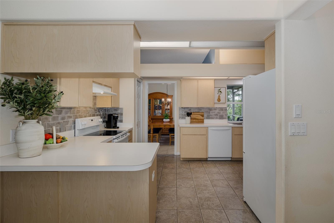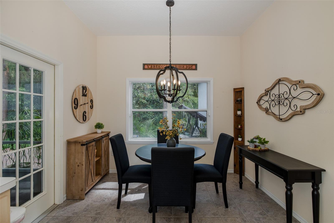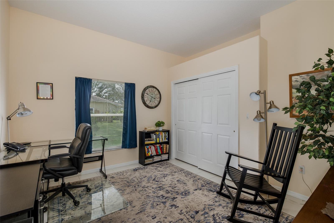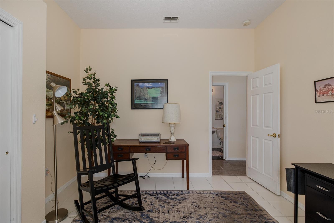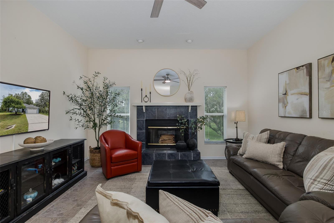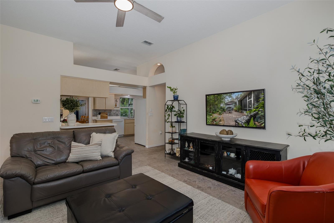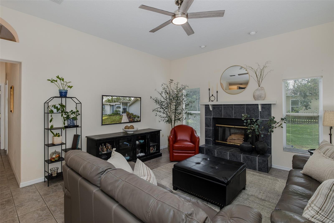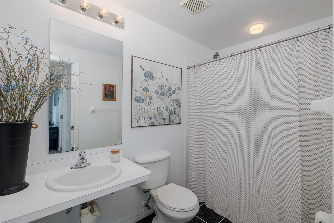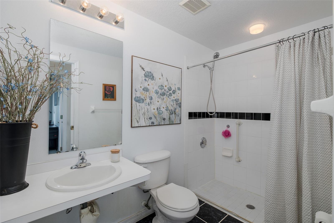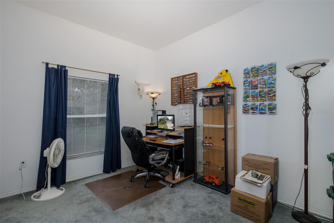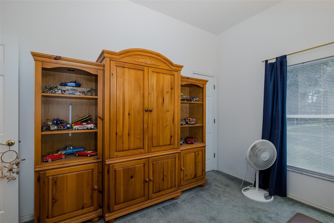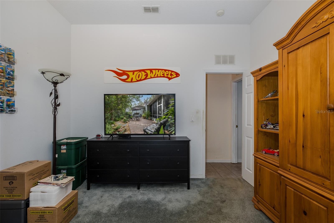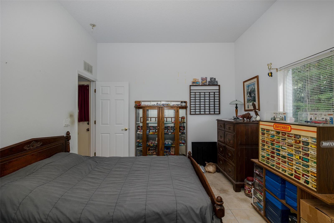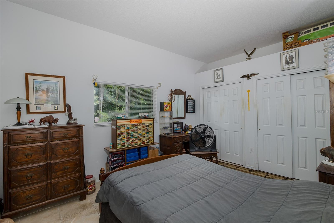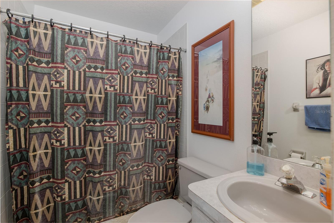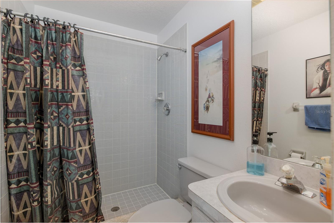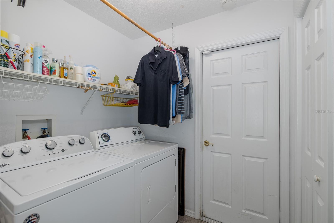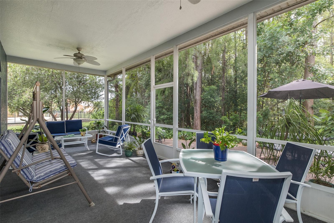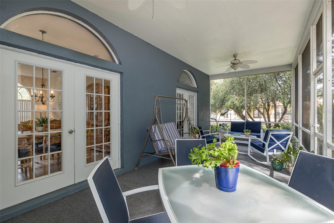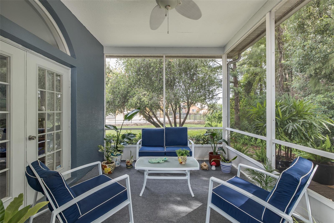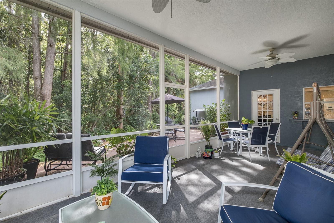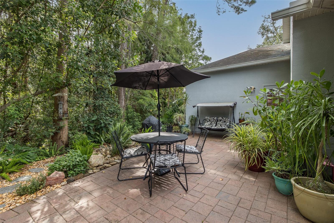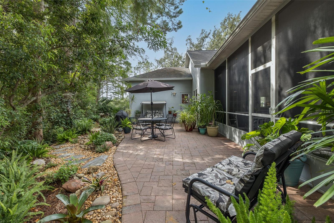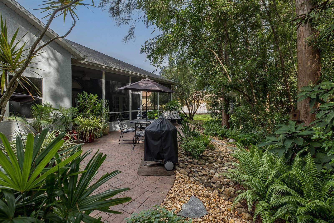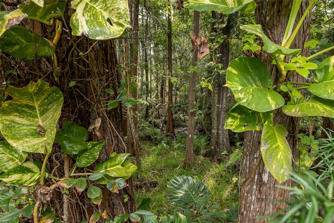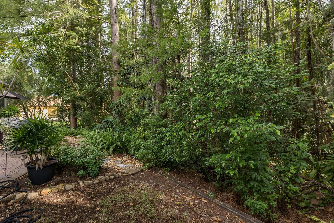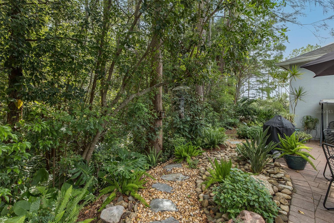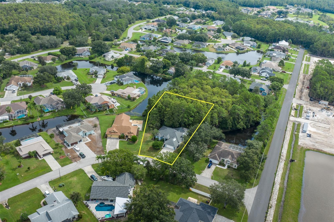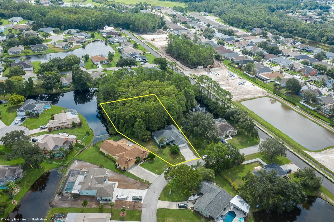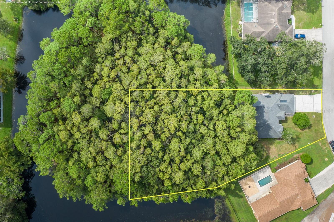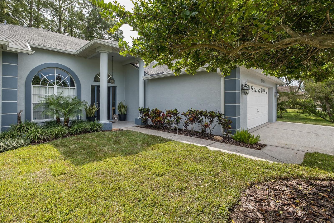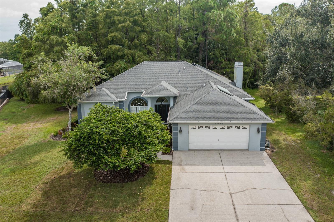4318 Oklawaha Lane, NEW PORT RICHEY, FL 34655
Property Photos

Would you like to sell your home before you purchase this one?
Priced at Only: $399,000
For more Information Call:
Address: 4318 Oklawaha Lane, NEW PORT RICHEY, FL 34655
Property Location and Similar Properties
- MLS#: W7878786 ( Residential )
- Street Address: 4318 Oklawaha Lane
- Viewed: 74
- Price: $399,000
- Price sqft: $125
- Waterfront: No
- Year Built: 1997
- Bldg sqft: 3180
- Bedrooms: 4
- Total Baths: 3
- Full Baths: 3
- Garage / Parking Spaces: 2
- Days On Market: 51
- Additional Information
- Geolocation: 28.222 / -82.6543
- County: PASCO
- City: NEW PORT RICHEY
- Zipcode: 34655
- Subdivision: Riverside Village
- Elementary School: Longleaf Elementary PO
- Middle School: River Ridge Middle PO
- High School: River Ridge High PO
- Provided by: EXP REALTY LLC
- Contact: Mary Dorey
- 727-224-1234

- DMCA Notice
-
DescriptionSpacious Florida Retreat on a Private .73 Acre Wooded Oasis Do you long for a backyard, privacy, and room to create your own personal retreat? This is the home for you! Welcome to this beautiful 4 bedroom, 3 bath, 2 car garage home tucked away on nearly three quarters of an acre, offering both privacy and convenience. From the moment you step through the front door, the inviting open layout will make you feel right at home. The living room seamlessly flows into the dining area and a very large kitchen, perfect for entertaining. The kitchen is equipped with a double sink, abundant cabinetry, and a cozy kitchenette dining space. Off the kitchen, youll find a comfortable family room with a charming wood burning fireplacean ideal gathering spot for special moments. Enjoy Florida living at its best on the expansive screened lanai, accessible from the primary suite, dining room (via French doors), and kitchen. The lanai and outside patio paver space is perfect for hosting family and friends while taking in the peaceful tropical surroundings. The split bedroom floor plan offers incredible flexibility. The primary suite, set apart for privacy, boasts a spacious walk in closet and a luxurious bath with dual sinks, a soaking tub, separate shower, and private water closet. On the other side of the home, youll find three additional bedrooms and two full baths. One bedroom with an adjacent bath can easily function as an in law suite, featuring its own hallway door for privacy and a separate outside entrance. Set on a lush and private lot, this home offers the best of both worldsa serene retreat with easy access to top rated schools, shopping, dining, hospitals, and medical offices. Dont miss this exceptional opportunityschedule your private tour today!
Payment Calculator
- Principal & Interest -
- Property Tax $
- Home Insurance $
- HOA Fees $
- Monthly -
For a Fast & FREE Mortgage Pre-Approval Apply Now
Apply Now
 Apply Now
Apply NowFeatures
Building and Construction
- Covered Spaces: 0.00
- Exterior Features: Courtyard, French Doors, Private Mailbox
- Flooring: Carpet, Tile
- Living Area: 2320.00
- Roof: Shingle
School Information
- High School: River Ridge High-PO
- Middle School: River Ridge Middle-PO
- School Elementary: Longleaf Elementary-PO
Garage and Parking
- Garage Spaces: 2.00
- Open Parking Spaces: 0.00
Eco-Communities
- Water Source: Public
Utilities
- Carport Spaces: 0.00
- Cooling: Central Air
- Heating: Central
- Pets Allowed: Yes
- Sewer: Public Sewer
- Utilities: Cable Available, Electricity Connected, Public, Sewer Connected, Water Connected
Finance and Tax Information
- Home Owners Association Fee: 12.50
- Insurance Expense: 0.00
- Net Operating Income: 0.00
- Other Expense: 0.00
- Tax Year: 2024
Other Features
- Appliances: Dishwasher, Disposal, Electric Water Heater, Range, Refrigerator
- Association Name: Riverside Village Estates/ Jessica Beebe
- Association Phone: 727-534-6916
- Country: US
- Furnished: Unfurnished
- Interior Features: Ceiling Fans(s), Eat-in Kitchen, High Ceilings, Primary Bedroom Main Floor, Split Bedroom, Walk-In Closet(s)
- Legal Description: RIVERSIDE VILLAGE UNIT 4 PHASE 1 PB 26 PG 16-17 LOT 38 OR 3670 PG 1418
- Levels: One
- Area Major: 34655 - New Port Richey/Seven Springs/Trinity
- Occupant Type: Owner
- Parcel Number: 13-26-16-001F-00000-0380
- Views: 74
- Zoning Code: R2
Nearby Subdivisions
07 Spgs Villas Condo
Alico Estates
Anclote River Estates
Aristida
Aristida Ph 02b
Aristida Ph 03 Rep
Briar Patch Village 07 Spgs Ph
Briar Patch Village 7 Spgs Ph1
Bryant Square
Chelsea Place
Fairway Spgs
Fox Wood
Golf View Villas Condo
Golf View Villas Condo 08
Greenbrook Estates
Heritage Lake
Heritage Lake Westminster Vill
Hunters Rdg
Hunters Ridge
Longleaf Neighborhood
Longleaf Neighborhood 02
Longleaf Neighborhood 02 Ph 02
Longleaf Neighborhood 03
Longleaf Neighborhood Four Pha
Longleaf Ph 01
Magnolia Estates
Mitchell 54 West Ph 2
Mitchell 54 West Ph 2 Resident
Mitchell 54 West Ph 3
Mitchell 54 West Ph 3 Resident
Mitchell Ranch South Ph 2
Mitchell Ranch South Ph Ii
Mitchell Ranch South Phase 1
Natures Hideaway
Not In Hernando
Oak Ridge
River Crossing
River Side Village
Riverchase
Riverchase South
Riverside Estates
Riverside Village
Seven Spgs Homes
Seven Spings Homes
Southern Oaks
Timber Greens Ph 01d
Timber Greens Ph 02a
Timber Greens Ph 02b
Timber Greens Ph 03a
Timber Greens Ph 03b
Timber Greens Ph 04b
Timber Greens Ph 2c
Trinity Preserve Ph 2a 2b
Trinity West
Villa Del Rio
Villagestrinity Lakes
Woodbend Sub
Woodlandslongleaf
Wyndtree Ph 03 Village 05 07
Wyndtree Ph 05 Village 08
Wyndtree Ph 05 Village 09
Wyndtree Village 11 12

- Broker IDX Sites Inc.
- 750.420.3943
- Toll Free: 005578193
- support@brokeridxsites.com



