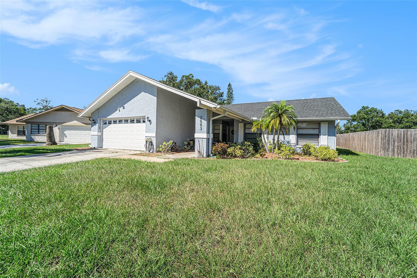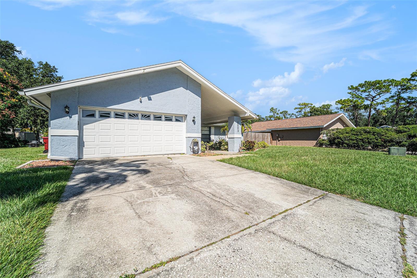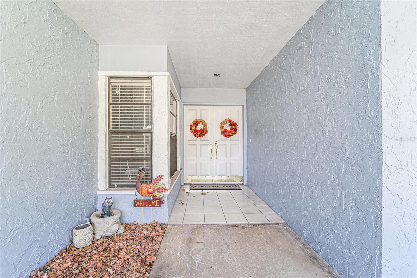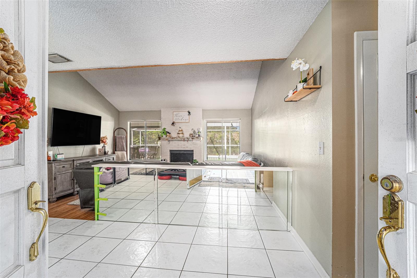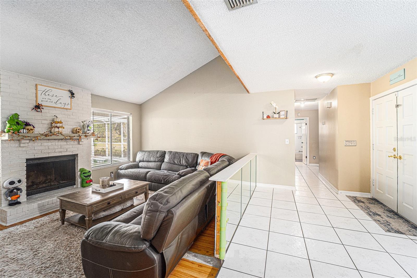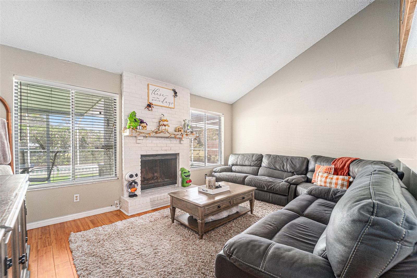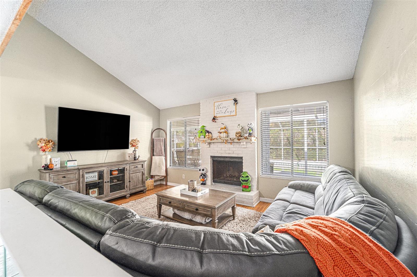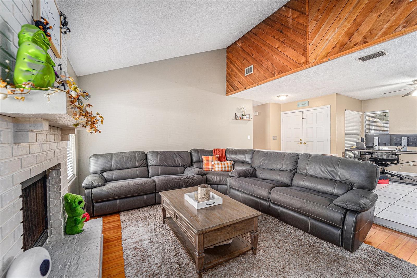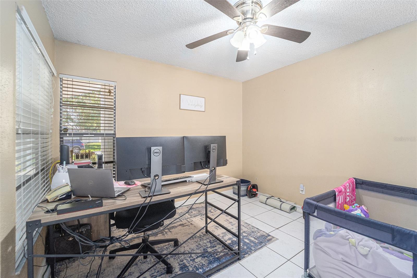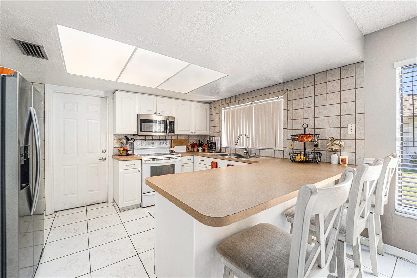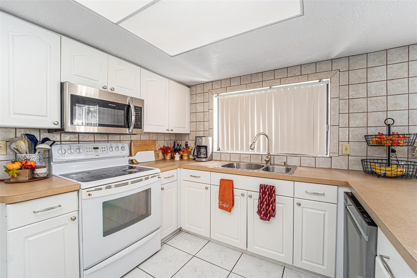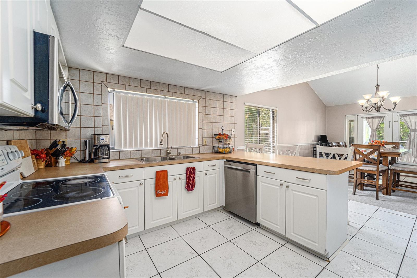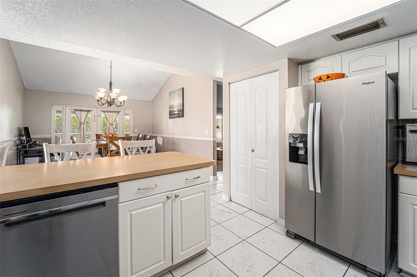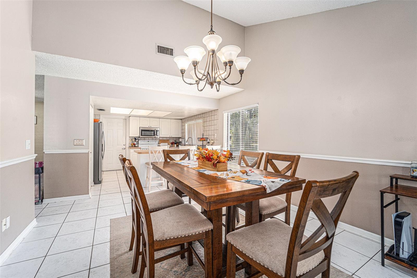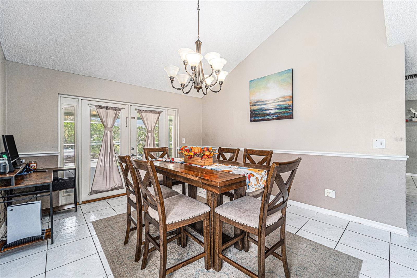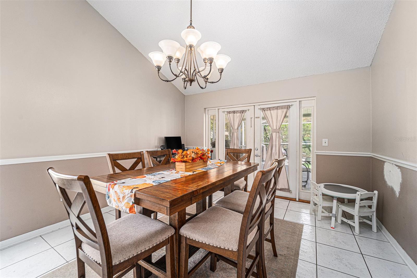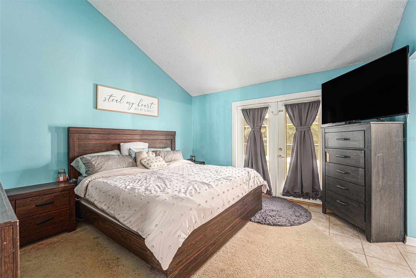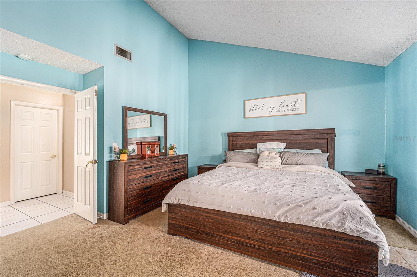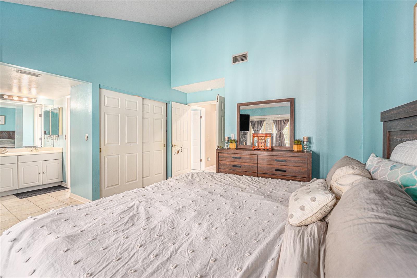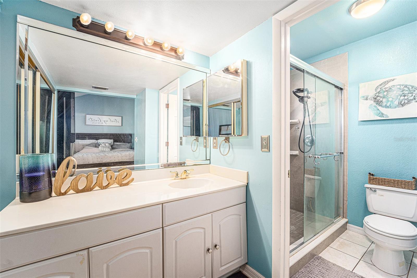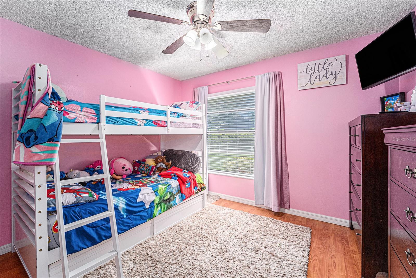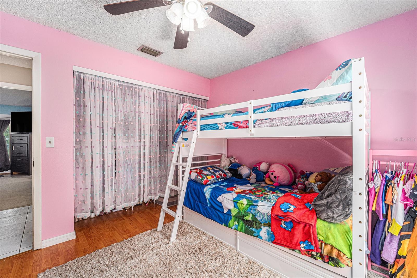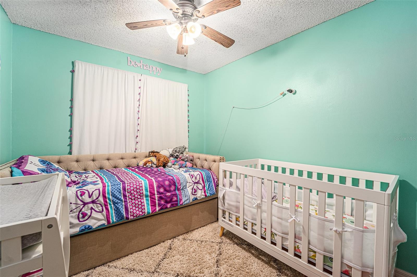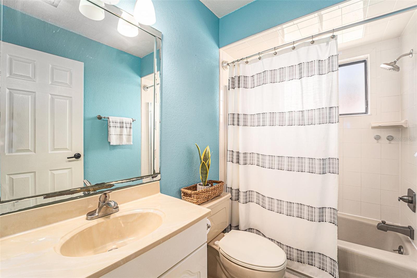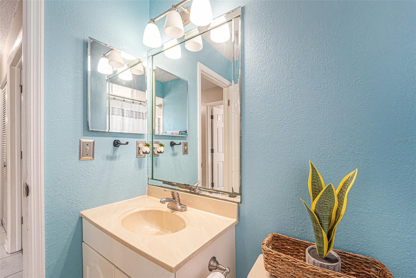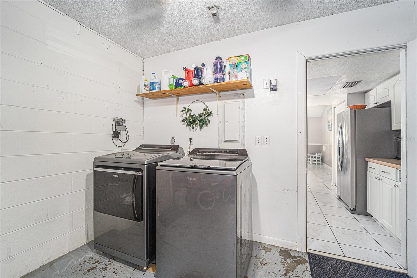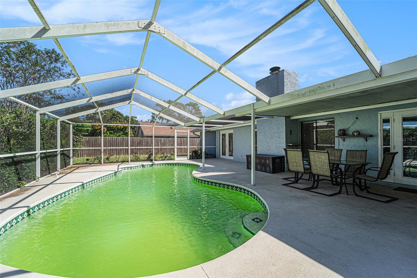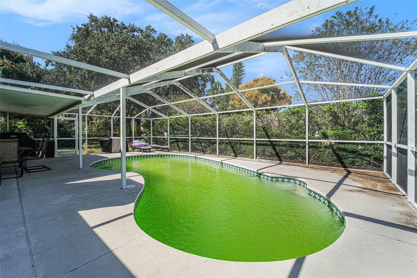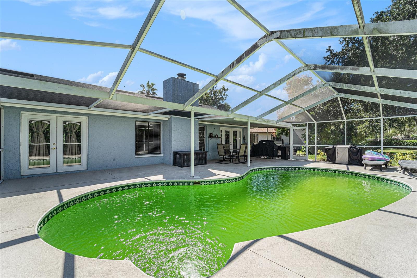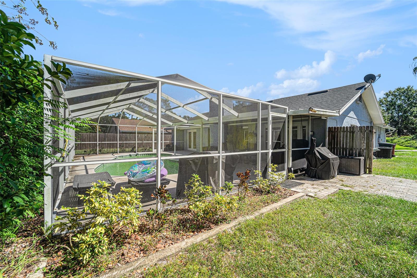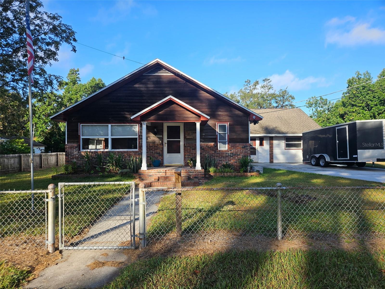2003 Poplar Court, PLANT CITY, FL 33563
Property Photos
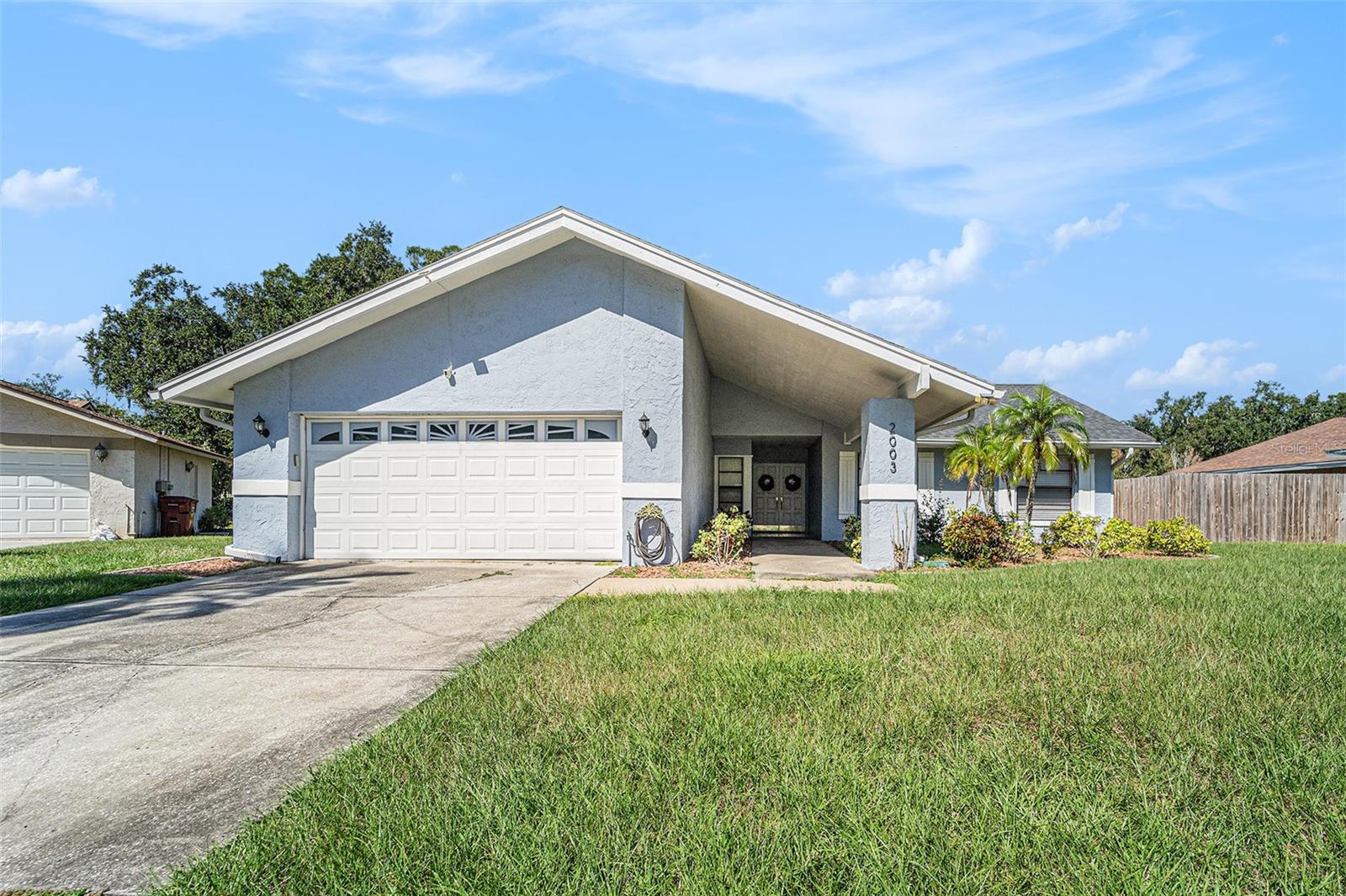
Would you like to sell your home before you purchase this one?
Priced at Only: $340,000
For more Information Call:
Address: 2003 Poplar Court, PLANT CITY, FL 33563
Property Location and Similar Properties
- MLS#: TB8438938 ( Residential )
- Street Address: 2003 Poplar Court
- Viewed: 19
- Price: $340,000
- Price sqft: $136
- Waterfront: No
- Year Built: 1977
- Bldg sqft: 2506
- Bedrooms: 3
- Total Baths: 2
- Full Baths: 2
- Garage / Parking Spaces: 2
- Days On Market: 15
- Additional Information
- Geolocation: 27.9953 / -82.1311
- County: HILLSBOROUGH
- City: PLANT CITY
- Zipcode: 33563
- Subdivision: Walden Lake Sub Un 1
- Elementary School: Lincoln Elementary Magnet Scho
- Middle School: Tomlin HB
- High School: Plant City HB
- Provided by: MARK SPAIN REAL ESTATE
- Contact: Michael Eddings
- 855-299-7653

- DMCA Notice
-
DescriptionAmazing Plant City Single Family Pool home in the sought after Walden Lakes Subdivision. Home features 3 bedrooms, 2 full baths, 2 car garage, large kitchen and dining room combo, living room has brick fireplace, vaulted ceilings, large enclosed in ground pool; home situated on almost 1/4 acre tract of land. The Community club house is directly across with it's pool, tennis courts, and more. Close to Tampa, Orlando, and other attractions. Home is on a quite cul de sac. A must see!
Payment Calculator
- Principal & Interest -
- Property Tax $
- Home Insurance $
- HOA Fees $
- Monthly -
For a Fast & FREE Mortgage Pre-Approval Apply Now
Apply Now
 Apply Now
Apply NowFeatures
Building and Construction
- Covered Spaces: 0.00
- Exterior Features: French Doors, Rain Gutters
- Flooring: Ceramic Tile, Laminate, Tile
- Living Area: 1530.00
- Roof: Shingle
School Information
- High School: Plant City-HB
- Middle School: Tomlin-HB
- School Elementary: Lincoln Elementary Magnet School
Garage and Parking
- Garage Spaces: 2.00
- Open Parking Spaces: 0.00
Eco-Communities
- Pool Features: Gunite, In Ground
- Water Source: Public
Utilities
- Carport Spaces: 0.00
- Cooling: Central Air
- Heating: Central, Electric
- Pets Allowed: Dogs OK
- Sewer: Public Sewer
- Utilities: Electricity Available, Electricity Connected, Public, Water Available, Water Connected
Amenities
- Association Amenities: Basketball Court, Clubhouse
Finance and Tax Information
- Home Owners Association Fee Includes: Pool, Recreational Facilities
- Home Owners Association Fee: 275.00
- Insurance Expense: 0.00
- Net Operating Income: 0.00
- Other Expense: 0.00
- Tax Year: 2024
Other Features
- Appliances: Cooktop, Dishwasher, Disposal, Dryer, Electric Water Heater, Microwave, Refrigerator, Washer
- Association Name: Greenacre Properties
- Association Phone: 8137078574
- Country: US
- Interior Features: Ceiling Fans(s), Eat-in Kitchen, Primary Bedroom Main Floor, Solid Wood Cabinets, Thermostat, Vaulted Ceiling(s)
- Legal Description: WALDEN LAKE SUBDIVISION UNIT 1 LOT 2 LESS PT BEG AT W'MOST COR RUN N 36 DEG 21 MIN 59 SEC E 38.50 FT ALG W BDRY THN S 51 DEG 10 MIN 29 SEC E 110.90 FT TO S'MOST COR THN N 70 DEG 34 MIN 17 SEC W 115.82 FT ALG S BDRY TO POB BLOCK 10
- Levels: One
- Area Major: 33563 - Plant City
- Occupant Type: Owner
- Parcel Number: P-05-29-22-59L-000010-00002.0
- Views: 19
- Zoning Code: PD
Similar Properties
Nearby Subdivisions
Cherry Park
Chipmans Add To Plant Cit
Citrus Landing
Collins Park
Country Hills East
Devane Lowry
Devane & Lowry
Dorene Terrace
Four Seasons
Gordon Oaks
Grimwold
Haggard Sub
Highland Terrace Resubdiv
Homeland Park
Lincoln Park East
Lincoln Park South
Loomis F M Sub
Madison Park East Sub
Oak Dale Sub
Palm Heights
Palm Heights Resubdivision
Park Place
Pine Dale Estates
Pinecrest
Robinson Brothers Subdivision
Robinsons Airport Sub
Rogers Sub
Roseland Park
Rosemont Sub
Schneider
School Park
Seminole Lake Estates
Shannon Estates
Small Farms
Sugar Creek
Sugar Creek Ph I
Sunny Acres Sub
Sunset Heights Rev
Sunset Heights Revised Lot 16
Terry Park Ext
Trask E B Sub
Unplatted
Walden Lake Sub Un 1
Washington Park
West Pinecrest
Woodfield Village

- Broker IDX Sites Inc.
- 750.420.3943
- Toll Free: 005578193
- support@brokeridxsites.com



