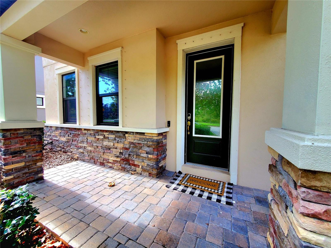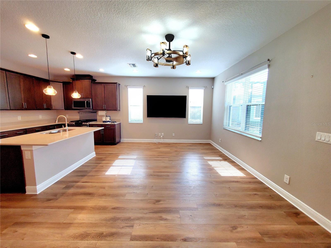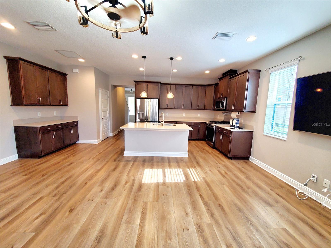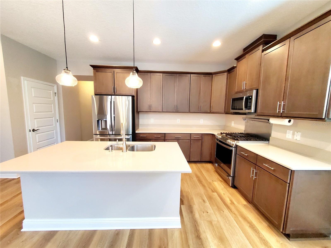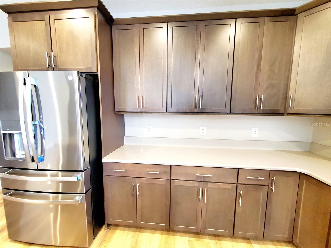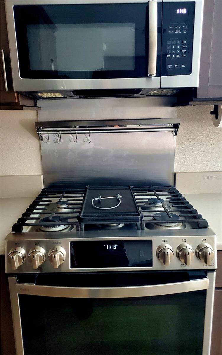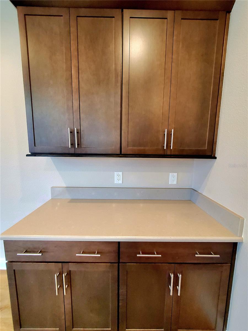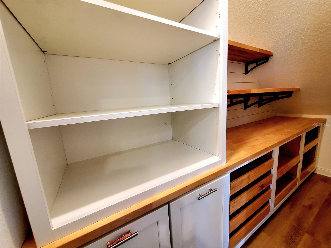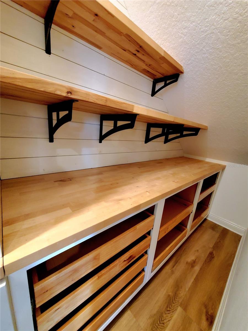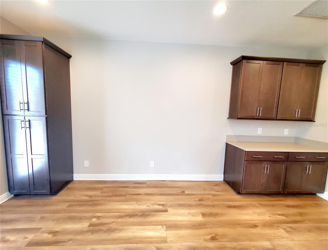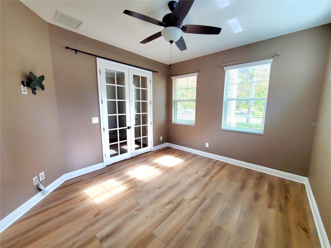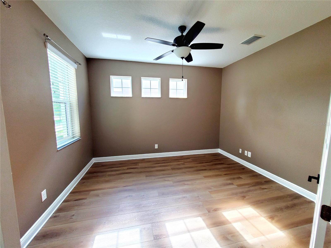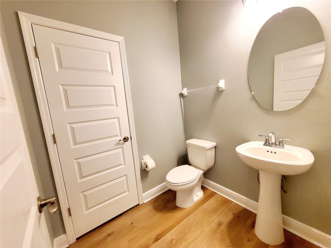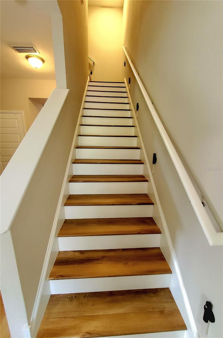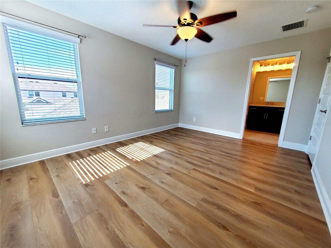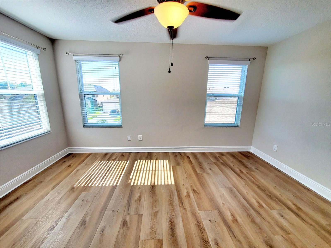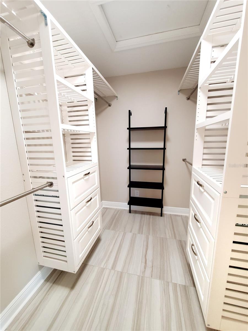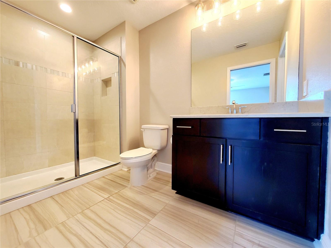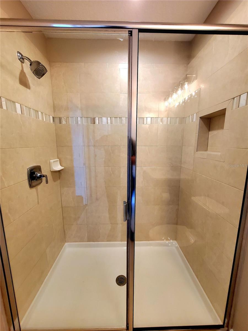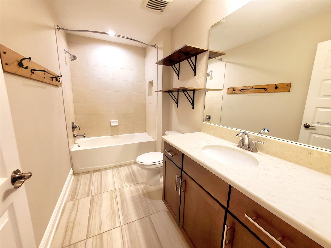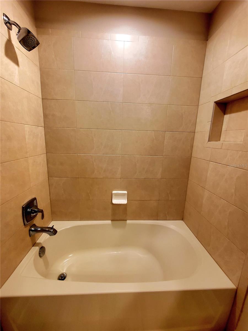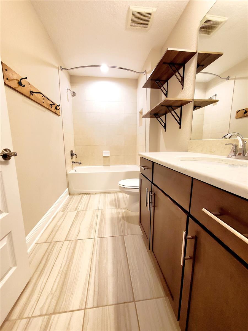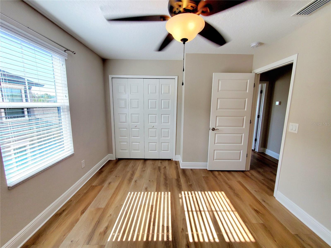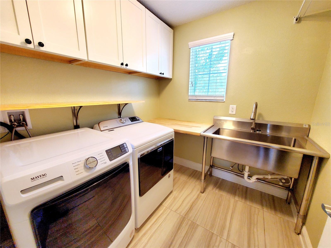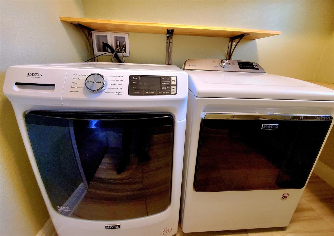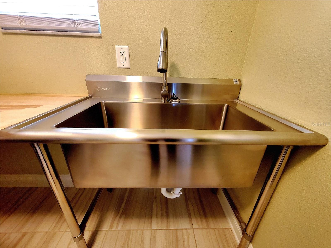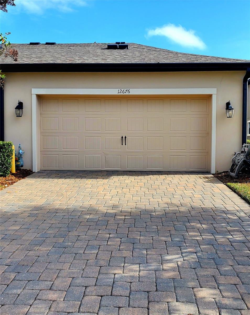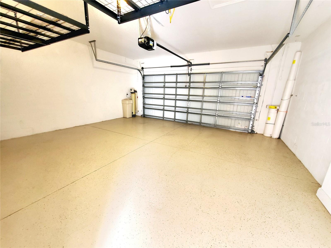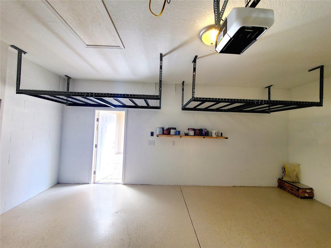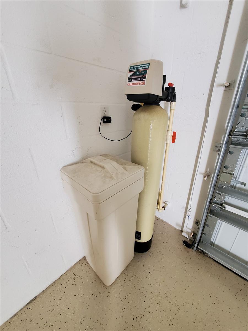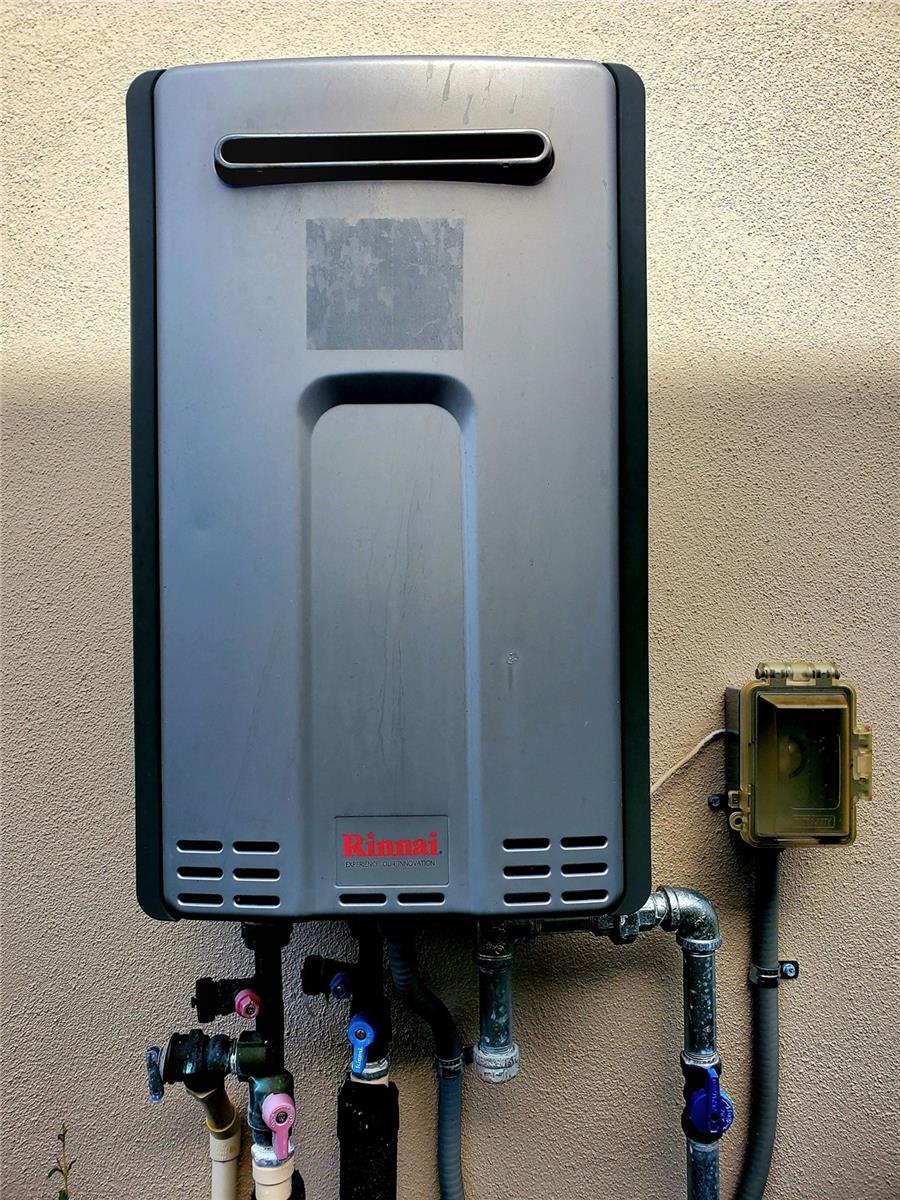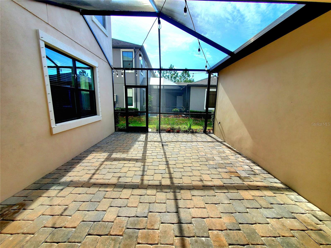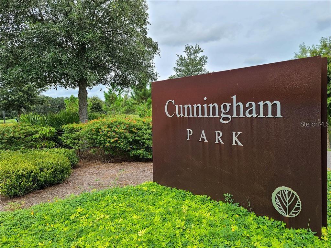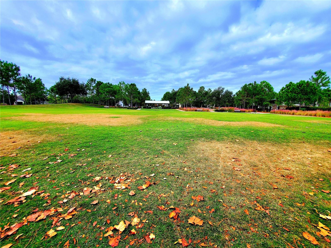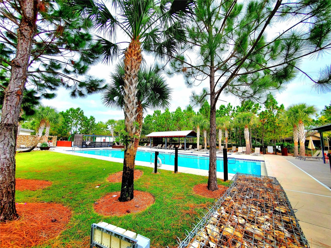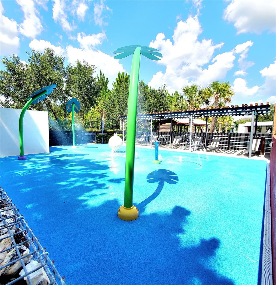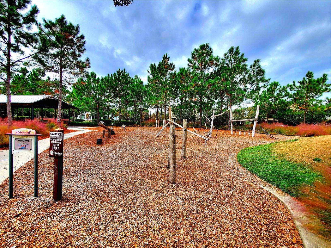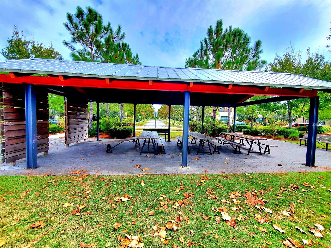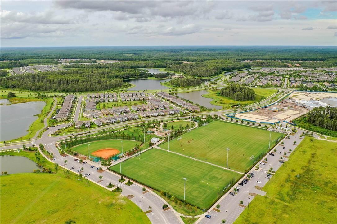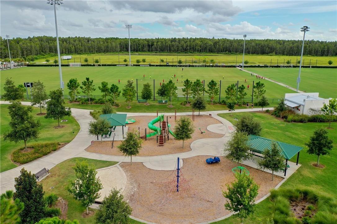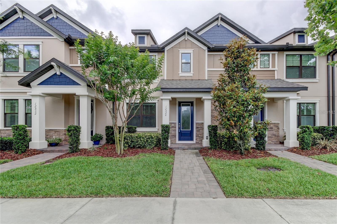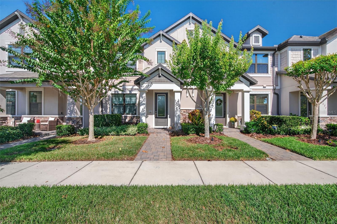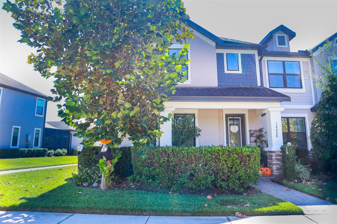12676 Rangeland Boulevard, ODESSA, FL 33556
Property Photos
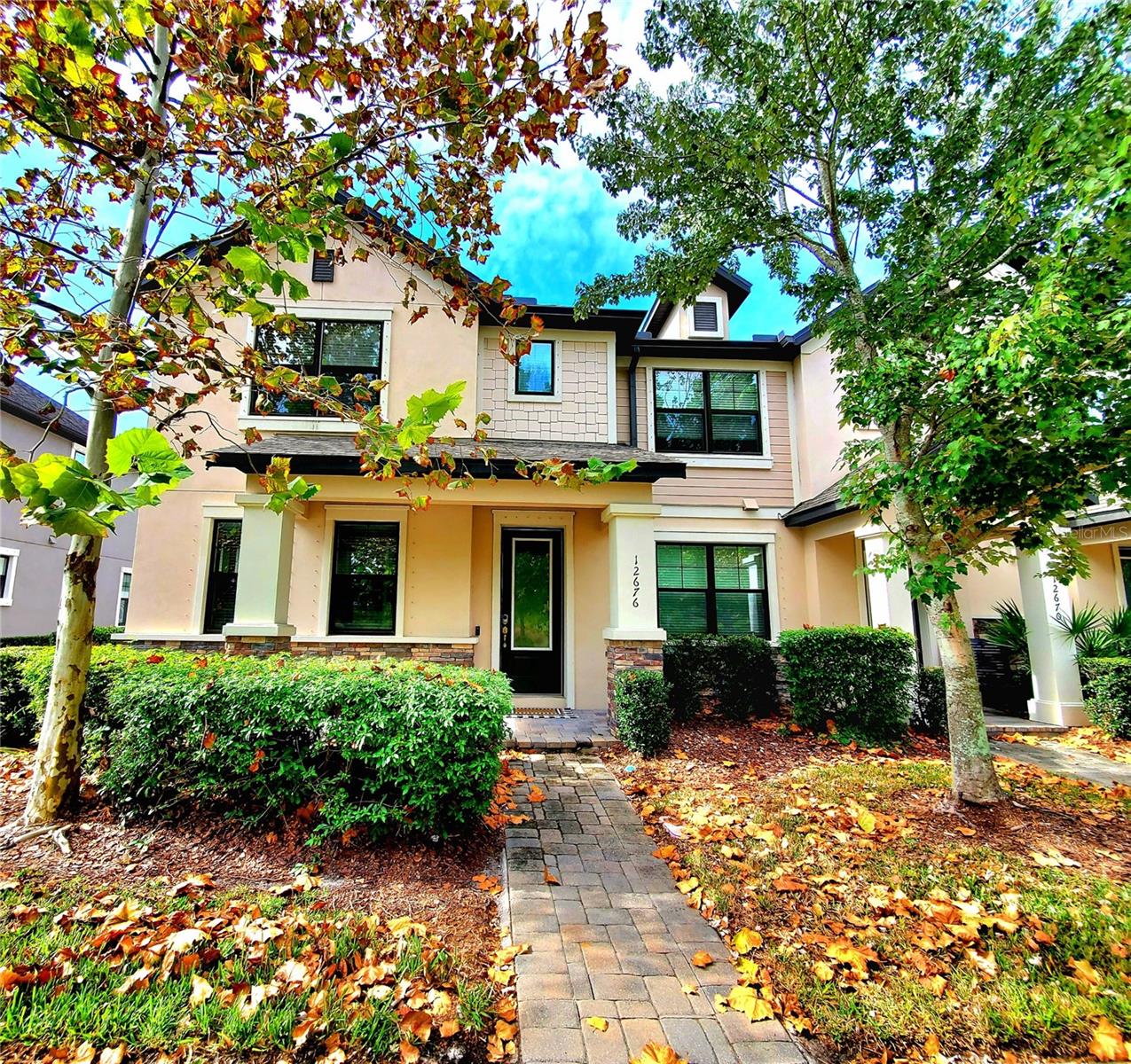
Would you like to sell your home before you purchase this one?
Priced at Only: $439,900
For more Information Call:
Address: 12676 Rangeland Boulevard, ODESSA, FL 33556
Property Location and Similar Properties
- MLS#: TB8438710 ( Residential )
- Street Address: 12676 Rangeland Boulevard
- Viewed: 5
- Price: $439,900
- Price sqft: $179
- Waterfront: No
- Year Built: 2019
- Bldg sqft: 2462
- Bedrooms: 3
- Total Baths: 3
- Full Baths: 2
- 1/2 Baths: 1
- Garage / Parking Spaces: 2
- Days On Market: 8
- Additional Information
- Geolocation: 28.2036 / -82.607
- County: PASCO
- City: ODESSA
- Zipcode: 33556
- Subdivision: Starkey Ranch Village 1 Ph 3
- Elementary School: Starkey Ranch K 8
- Middle School: Starkey Ranch K 8
- High School: River Ridge High PO
- Provided by: RE/MAX REALTEC GROUP INC
- Contact: Shay Adelman
- 727-789-5555

- DMCA Notice
-
Description** STARKEY RANCH TOWNHOUSE! ** Welcome to the charming village of Starkey Ranch! Filled with woods, parks, ponds, and trails, Starkey Ranch has quickly become a sought after destination! This low maintenance townhouse, like the beautiful neighborhood, wont disappoint! Built in 2019, it still feels nearly brand new and is move in ready from top to bottom. This end unit home offers the feel of a single family house, featuring a brick paver front porch and a rear 2 car garage. Surrounded by maple trees, pines, and lakes, the community pool and Cunningham Park are just a short walk away! Inside, the open floor plan includes a great room and kitchen combo, ideal for casual living. The spacious family room even comes with its own 70 inch flat screen TV! The gourmet kitchen boasts a center island, 42 inch upper cabinets, and a gas stove, smart fridge & oven, along with additional cabinets and a walk in pantry with custom built ins for extra storage. Laminate wood style flooring runs throughout the home, with ceiling fans and window blinds in every room. Double French doors open to a downstairs office that could also serve as a cozy den. The staircase features motion sensor lighting for nighttime convenience. Upstairs, youll find all three bedrooms, including the master suite. The master bedroom offers a private bathroom and a walk in closet with built ins for added storage. The master bath features a glass walk in shower. Two additional bedrooms share the second upstairs bathroom. The laundry room is conveniently located upstairs and includes a washer, dryer, storage cabinets, and a stainless steel utility sink. A third bathroom and another storage closet are located downstairs. With plenty of closet space, the 2 car garage also includes overhead shelving for even more storage. Additional features include a tankless water heater, smart garage door, water softener, and hurricane shutters. Love the outdoors? Enjoy the brick courtyard patio, which is screened and perfect for relaxing!
Payment Calculator
- Principal & Interest -
- Property Tax $
- Home Insurance $
- HOA Fees $
- Monthly -
For a Fast & FREE Mortgage Pre-Approval Apply Now
Apply Now
 Apply Now
Apply NowFeatures
Building and Construction
- Covered Spaces: 0.00
- Exterior Features: Courtyard
- Flooring: Ceramic Tile, Laminate, Tile
- Living Area: 1862.00
- Roof: Shingle
School Information
- High School: River Ridge High-PO
- Middle School: Starkey Ranch K-8
- School Elementary: Starkey Ranch K-8
Garage and Parking
- Garage Spaces: 2.00
- Open Parking Spaces: 0.00
Eco-Communities
- Green Energy Efficient: Water Heater
- Water Source: Public
Utilities
- Carport Spaces: 0.00
- Cooling: Central Air
- Heating: Central, Electric
- Pets Allowed: Cats OK, Dogs OK, Number Limit, Yes
- Sewer: Public Sewer
- Utilities: Electricity Connected
Amenities
- Association Amenities: Park, Playground, Pool, Recreation Facilities, Trail(s)
Finance and Tax Information
- Home Owners Association Fee Includes: Common Area Taxes, Pool, Recreational Facilities
- Home Owners Association Fee: 210.00
- Insurance Expense: 0.00
- Net Operating Income: 0.00
- Other Expense: 0.00
- Tax Year: 2024
Other Features
- Appliances: Dishwasher, Disposal, Dryer, Microwave, Range, Refrigerator, Tankless Water Heater, Washer, Water Softener
- Association Name: JEANNIE PHILBECK/TERRA MANAGEMENT SERVICES
- Association Phone: 8133742363
- Country: US
- Interior Features: Built-in Features, Ceiling Fans(s), Eat-in Kitchen, High Ceilings, Kitchen/Family Room Combo, Open Floorplan, PrimaryBedroom Upstairs, Solid Surface Counters, Solid Wood Cabinets, Walk-In Closet(s), Window Treatments
- Legal Description: STARKEY RANCH VILLAGE 1 PHASE 3 PB 71 PG 110 BLOCK 38 LOT 6
- Levels: Two
- Area Major: 33556 - Odessa
- Occupant Type: Vacant
- Parcel Number: 17-26-21-0020-03800-0060
- Style: Contemporary, Craftsman
- Zoning Code: MPUD
Similar Properties

- Broker IDX Sites Inc.
- 750.420.3943
- Toll Free: 005578193
- support@brokeridxsites.com




