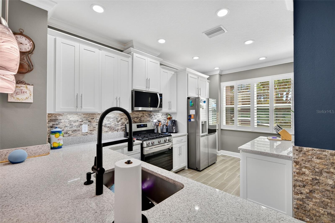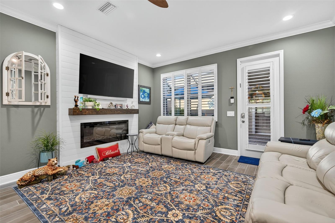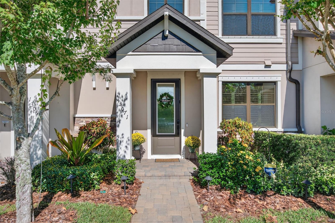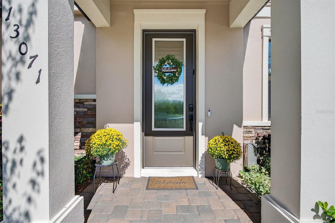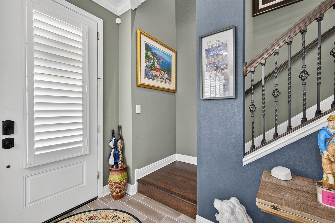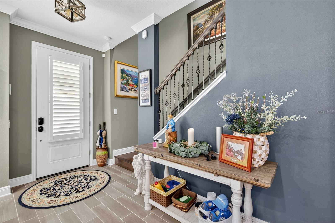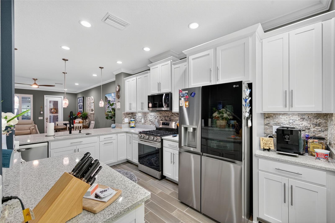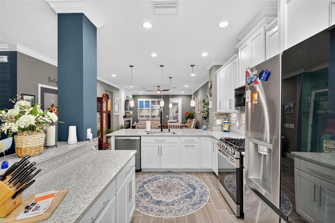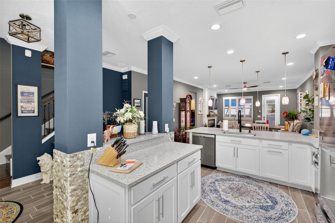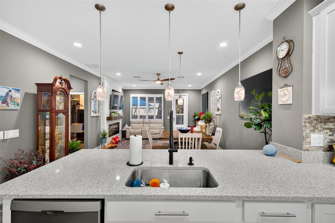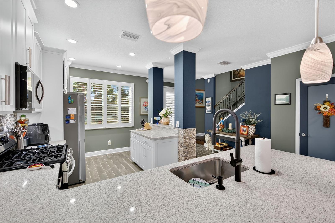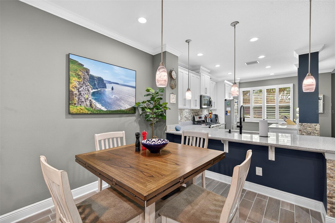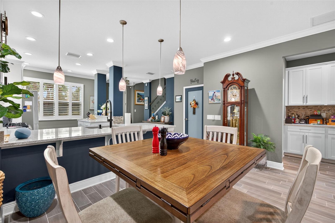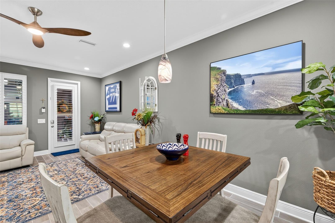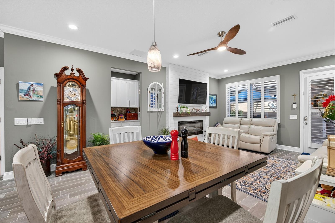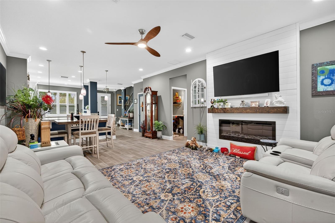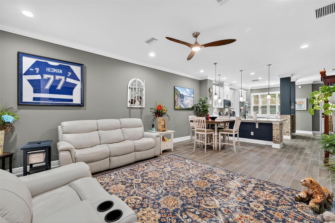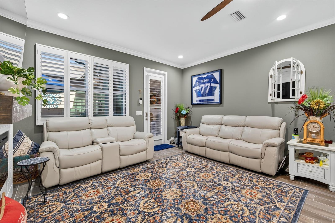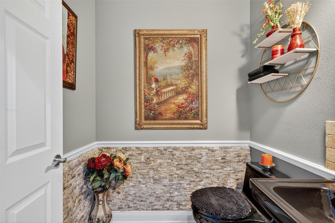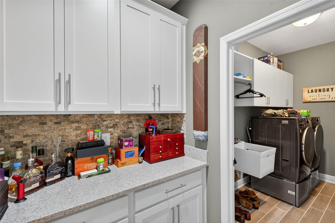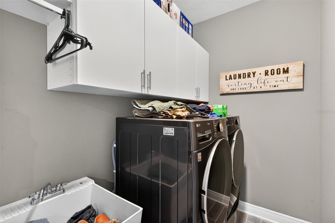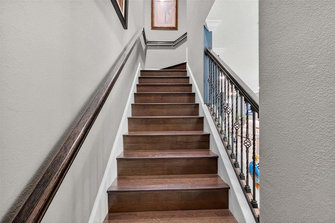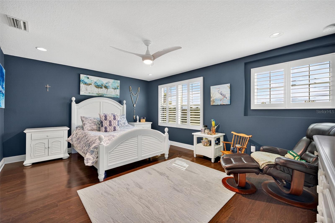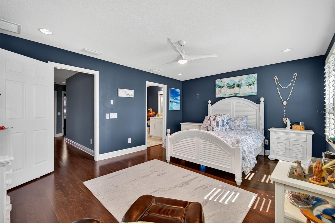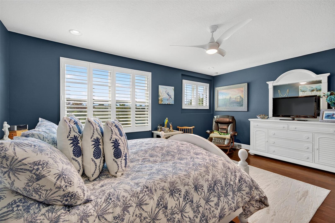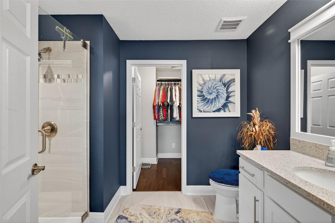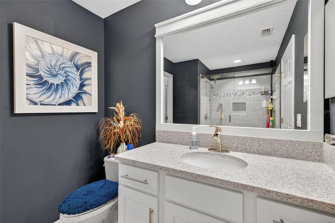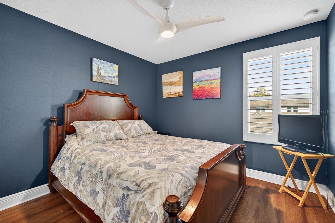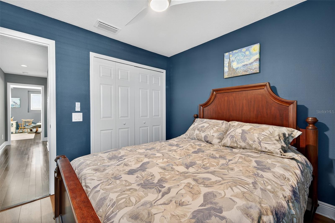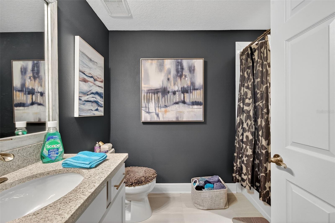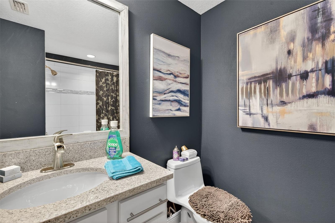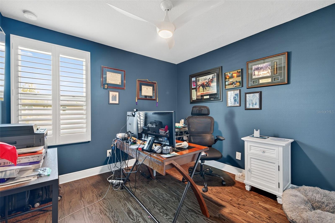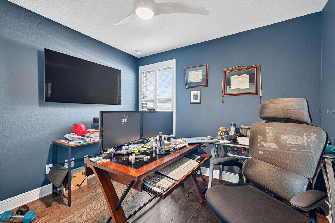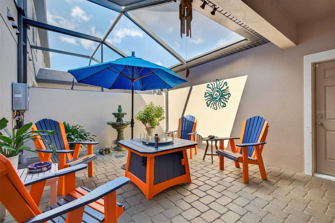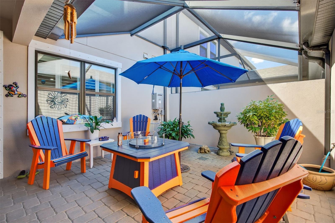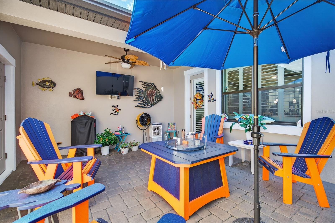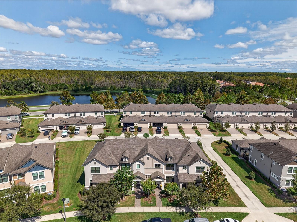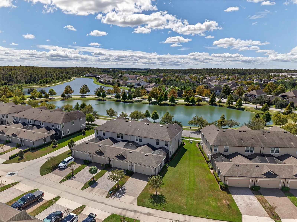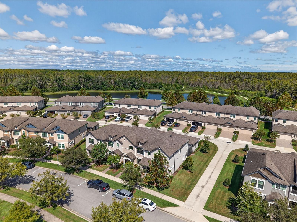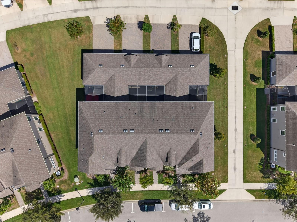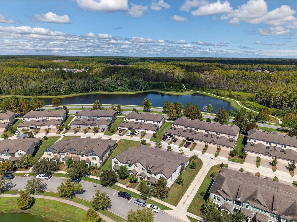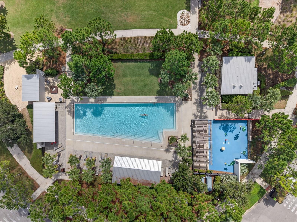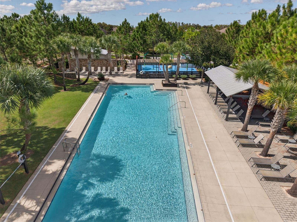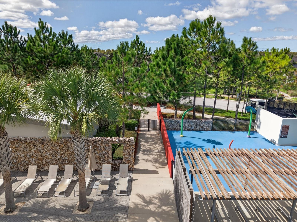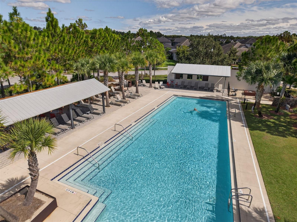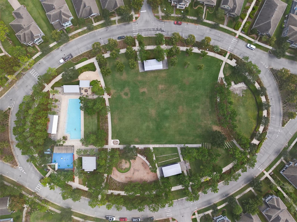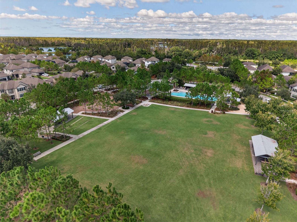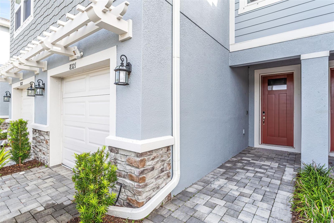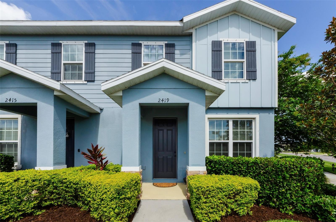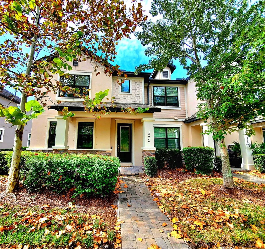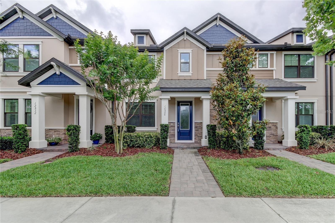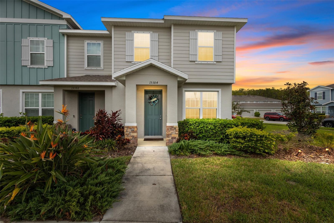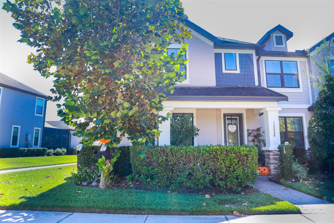13071 Batten Lane, ODESSA, FL 33556
Property Photos
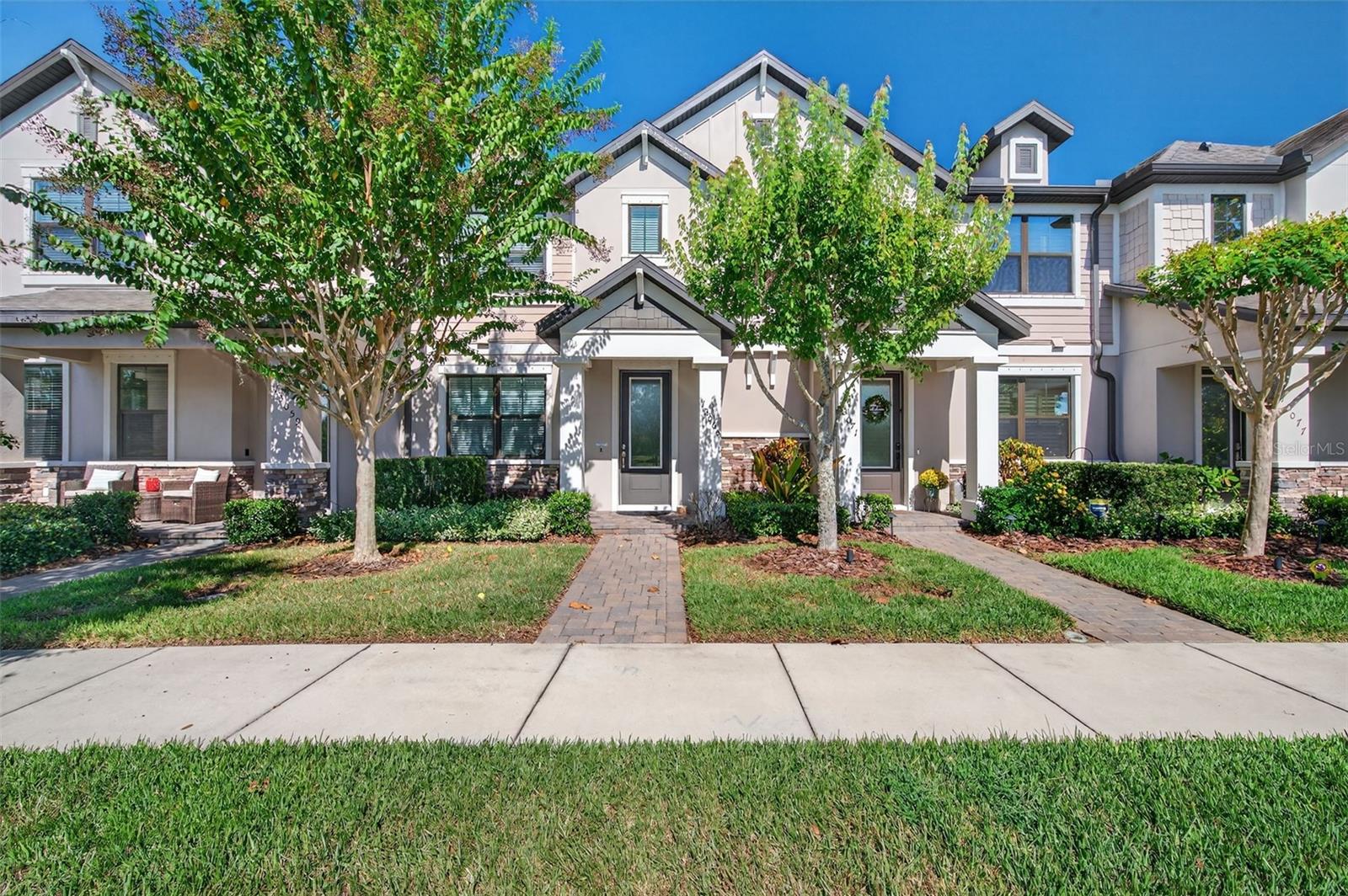
Would you like to sell your home before you purchase this one?
Priced at Only: $414,900
For more Information Call:
Address: 13071 Batten Lane, ODESSA, FL 33556
Property Location and Similar Properties
- MLS#: W7879790 ( Residential )
- Street Address: 13071 Batten Lane
- Viewed: 20
- Price: $414,900
- Price sqft: $171
- Waterfront: No
- Year Built: 2018
- Bldg sqft: 2427
- Bedrooms: 3
- Total Baths: 3
- Full Baths: 2
- 1/2 Baths: 1
- Garage / Parking Spaces: 2
- Days On Market: 23
- Additional Information
- Geolocation: 28.2039 / -82.6078
- County: PASCO
- City: ODESSA
- Zipcode: 33556
- Subdivision: Starkey Ranch Village 1 Ph 3
- Elementary School: Starkey Ranch K 8
- Middle School: Starkey Ranch K 8
- High School: J.W. Mitchell High PO
- Provided by: FUTURE HOME REALTY
- Contact: John Brokalakis
- 800-921-1330

- DMCA Notice
-
DescriptionBeautifully designed Townhome exudes modern elegance and comfort, featuring stylish no carpet living spaces and exceptional attention to detail including custom Plantation Shutters throughout. The chef inspired Kitchen is a true showpiece with Stainless Steel Appliances, a Gas Range, Quartz Countertops, an oversized Island, Wood Cabinetry, a breakfast bar, and an expansive walk in pantry. Additional highlights consisting of custom walk in Pantry, custom Electric Fireplace with Shiplap & fully equipped laundry room all combining functionality with luxury. Wood floor Staircase leads you up to the spacious Master Suite and 2 additional Bedrooms. Wake up each morning to serene pond views from your primary suite and enjoy quiet moments on the screened and paved lanai, ideal for relaxing or entertaining. A covered walkway connects to the attached 2 Car Garage, complementing the homes thoughtful layout and design. Located within the highly sought after Starkey Ranch community, this property offers a lifestyle unlike any other. Residents enjoy access to beautifully maintained grounds, resort style amenities, and endless recreation surrounded by lakes, green spaces, and nature preserves. Enjoy the ease of a maintenance free lifestyle where the low monthly HOA covers exterior upkeep, Landscaping, Reclaimed Water for Irrigation, Pest Control, Trash, Recycling, and access to an array of premier amenities. Every corner of the neighborhood has been designed for beauty, connection, and convenience, with Starkey Market, Starkey Ranch K8 Magnet Schools, shopping, dining, medical facilities, and more just a short walk away. All of this, only 30 minutes from downtown Tampa and the beaches, makes this home the perfect blend of sophistication, comfort, and location. LET'S GET IT SOLD!!!
Payment Calculator
- Principal & Interest -
- Property Tax $
- Home Insurance $
- HOA Fees $
- Monthly -
For a Fast & FREE Mortgage Pre-Approval Apply Now
Apply Now
 Apply Now
Apply NowFeatures
Building and Construction
- Covered Spaces: 0.00
- Exterior Features: Hurricane Shutters
- Flooring: Concrete, Wood
- Living Area: 1772.00
- Roof: Shingle
School Information
- High School: J.W. Mitchell High-PO
- Middle School: Starkey Ranch K-8
- School Elementary: Starkey Ranch K-8
Garage and Parking
- Garage Spaces: 2.00
- Open Parking Spaces: 0.00
- Parking Features: Alley Access, Garage Door Opener, Garage Faces Rear, On Street
Eco-Communities
- Water Source: Public
Utilities
- Carport Spaces: 0.00
- Cooling: Central Air
- Heating: Central
- Pets Allowed: Yes
- Sewer: Public Sewer
- Utilities: Cable Connected, Natural Gas Connected, Public, Water Connected
Finance and Tax Information
- Home Owners Association Fee Includes: Common Area Taxes, Pool, Escrow Reserves Fund, Insurance, Maintenance Structure, Maintenance Grounds, Management, Trash
- Home Owners Association Fee: 210.00
- Insurance Expense: 0.00
- Net Operating Income: 0.00
- Other Expense: 0.00
- Tax Year: 2024
Other Features
- Appliances: Dishwasher, Disposal, Dryer, Gas Water Heater, Microwave, Range, Refrigerator, Tankless Water Heater, Washer
- Association Name: Stephanie Tirado
- Country: US
- Furnished: Unfurnished
- Interior Features: Ceiling Fans(s), Crown Molding, Open Floorplan, PrimaryBedroom Upstairs, Stone Counters, Walk-In Closet(s), Window Treatments
- Legal Description: STARKEY RANCH VILLAGE 1 PHASE 3 PB 71 PG 110 BLOCK 43 LOT 3
- Levels: Two
- Area Major: 33556 - Odessa
- Occupant Type: Owner
- Parcel Number: 17-26-21-0020-04300-0030
- View: Water
- Views: 20
- Zoning Code: MPUD
Similar Properties

- Broker IDX Sites Inc.
- 750.420.3943
- Toll Free: 005578193
- support@brokeridxsites.com



