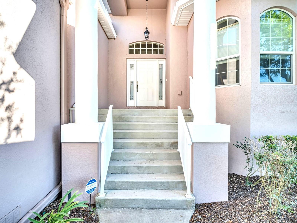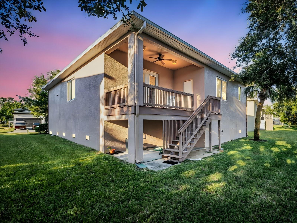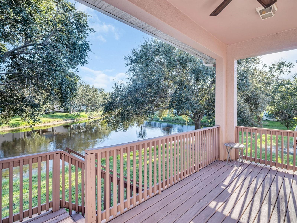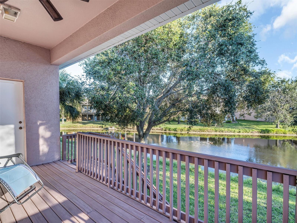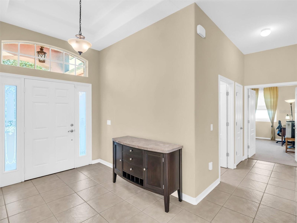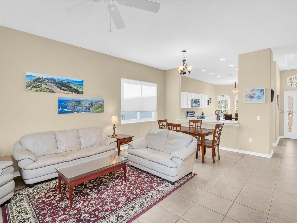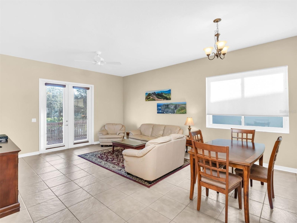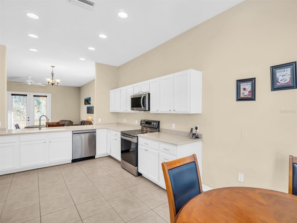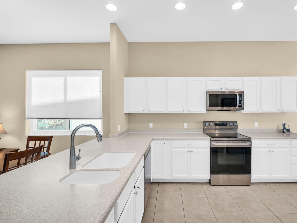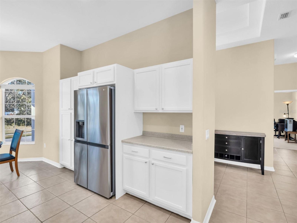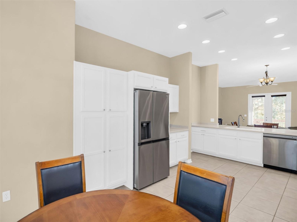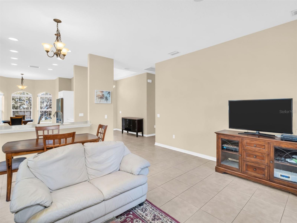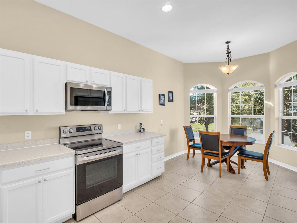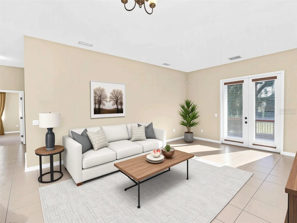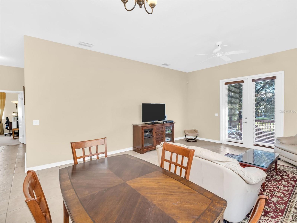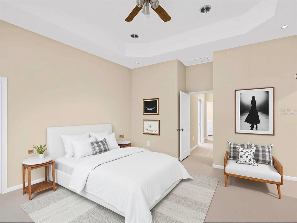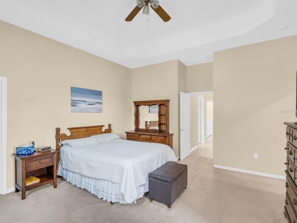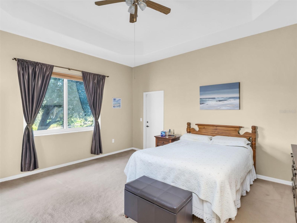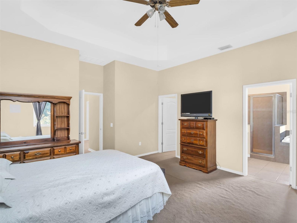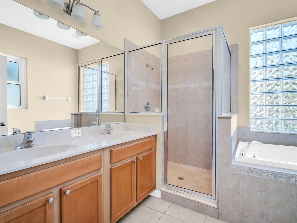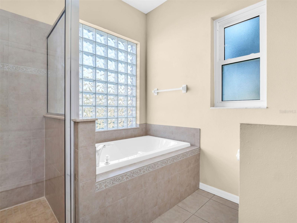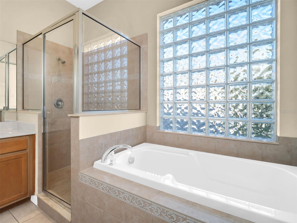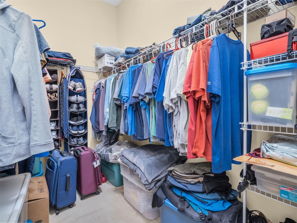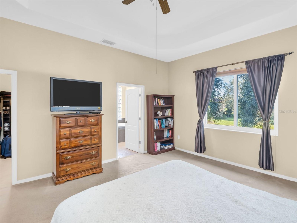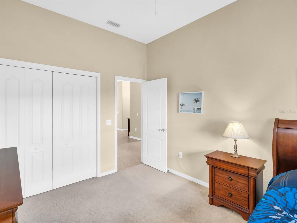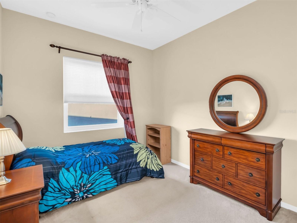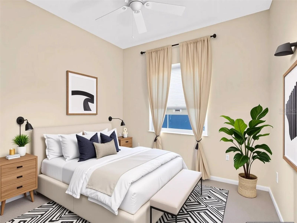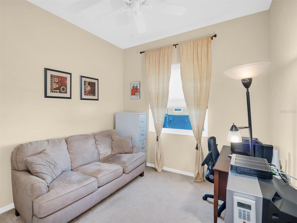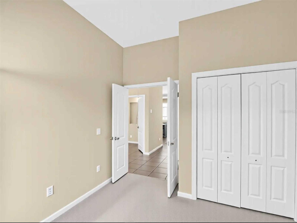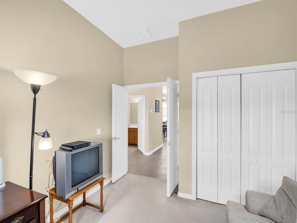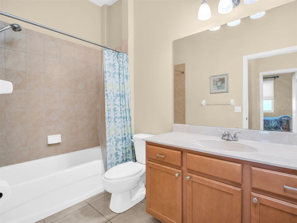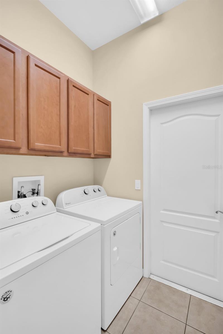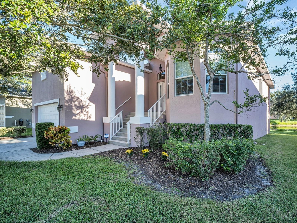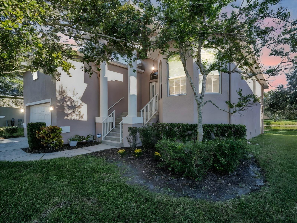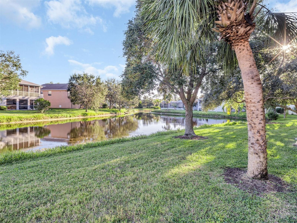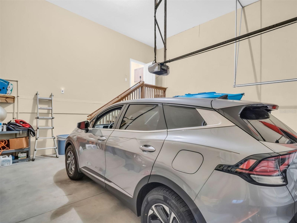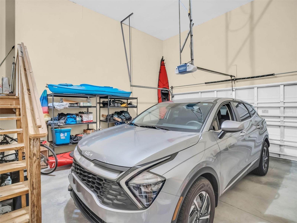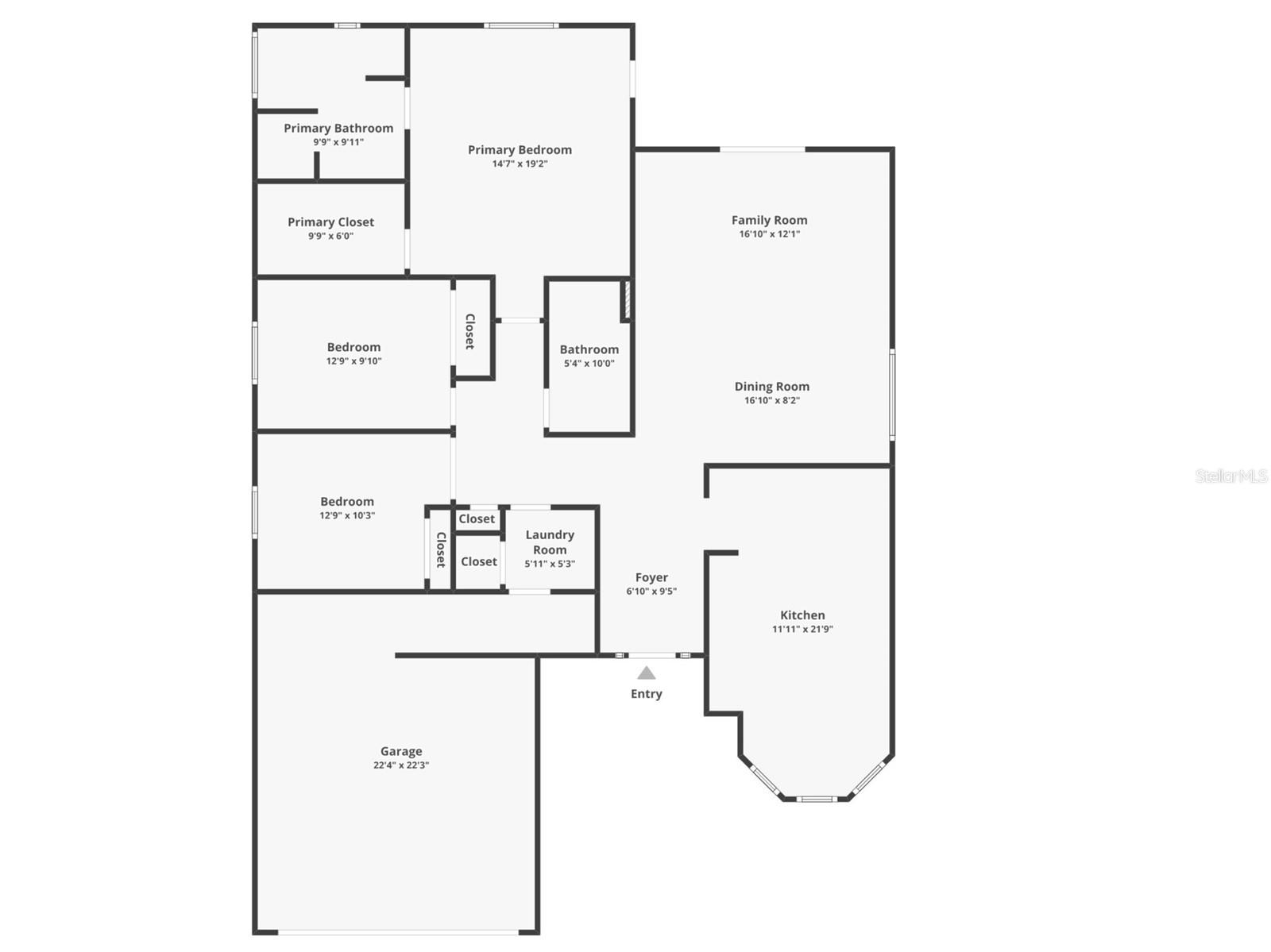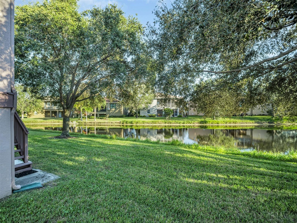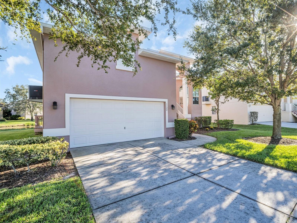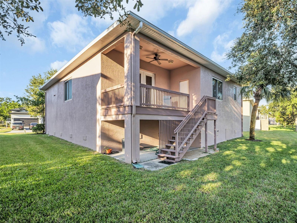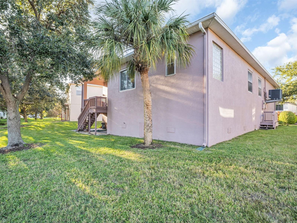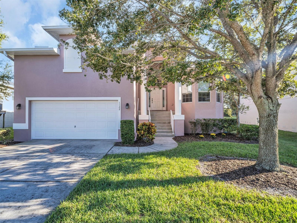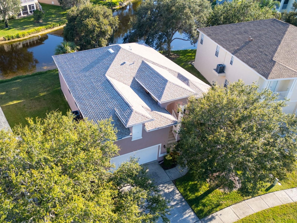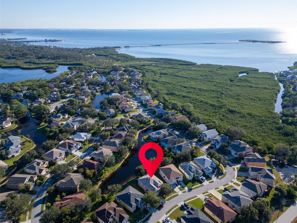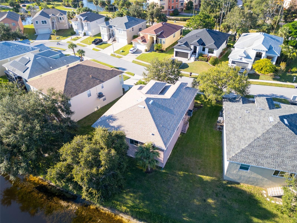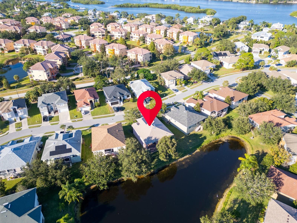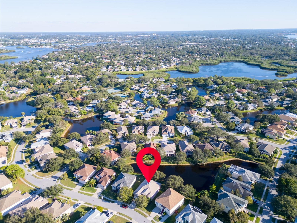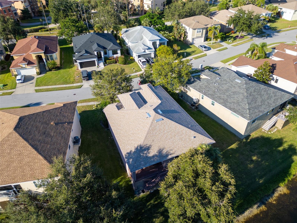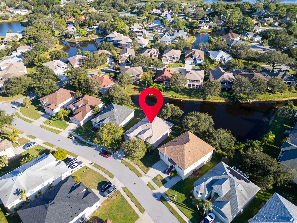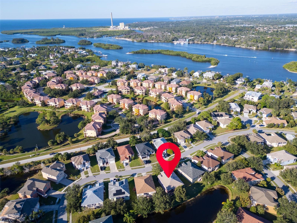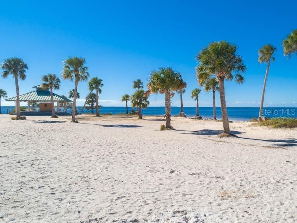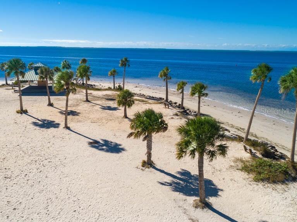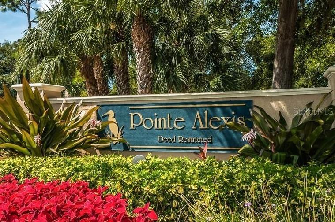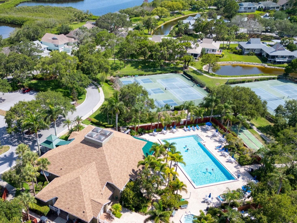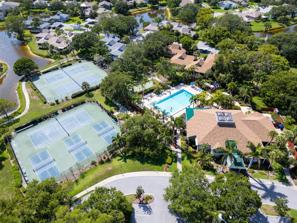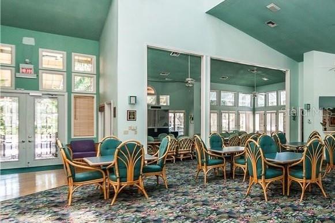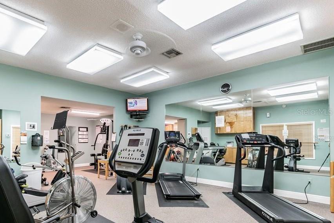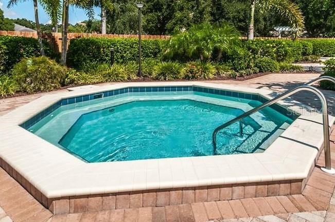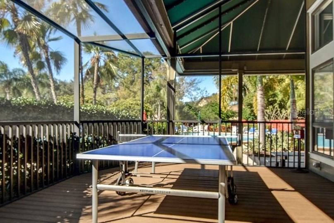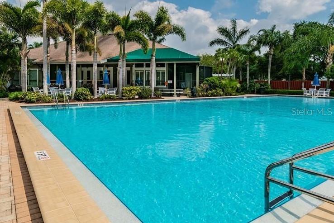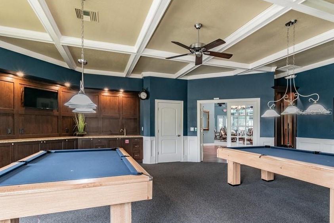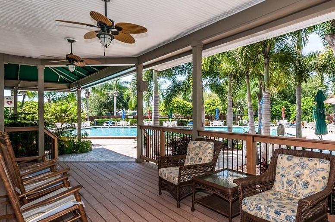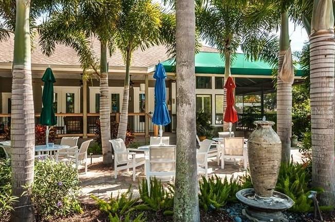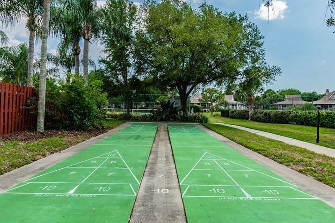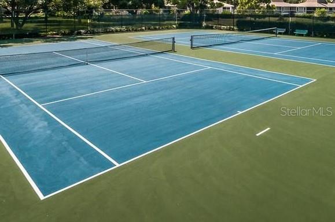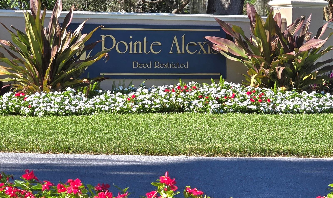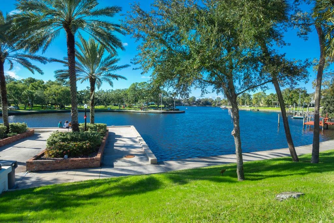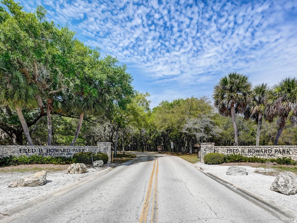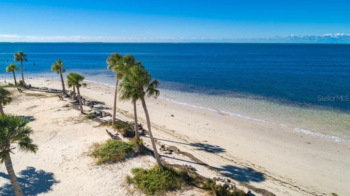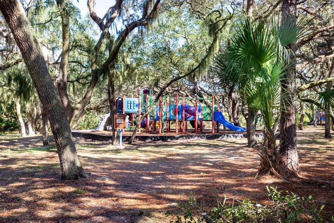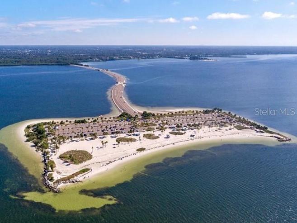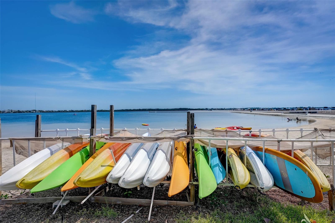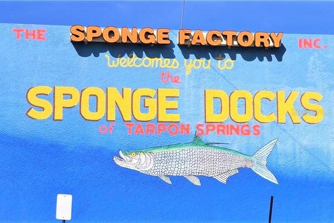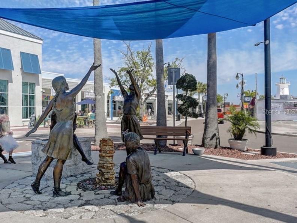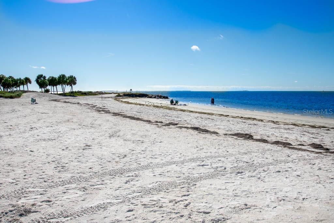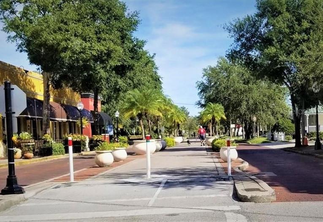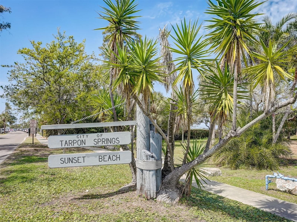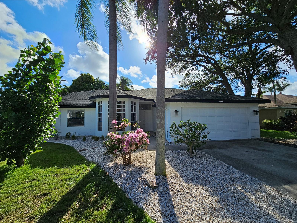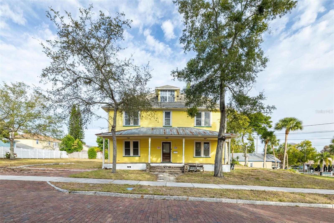1122 Pointe Alexis Drive, TARPON SPRINGS, FL 34689
Property Photos
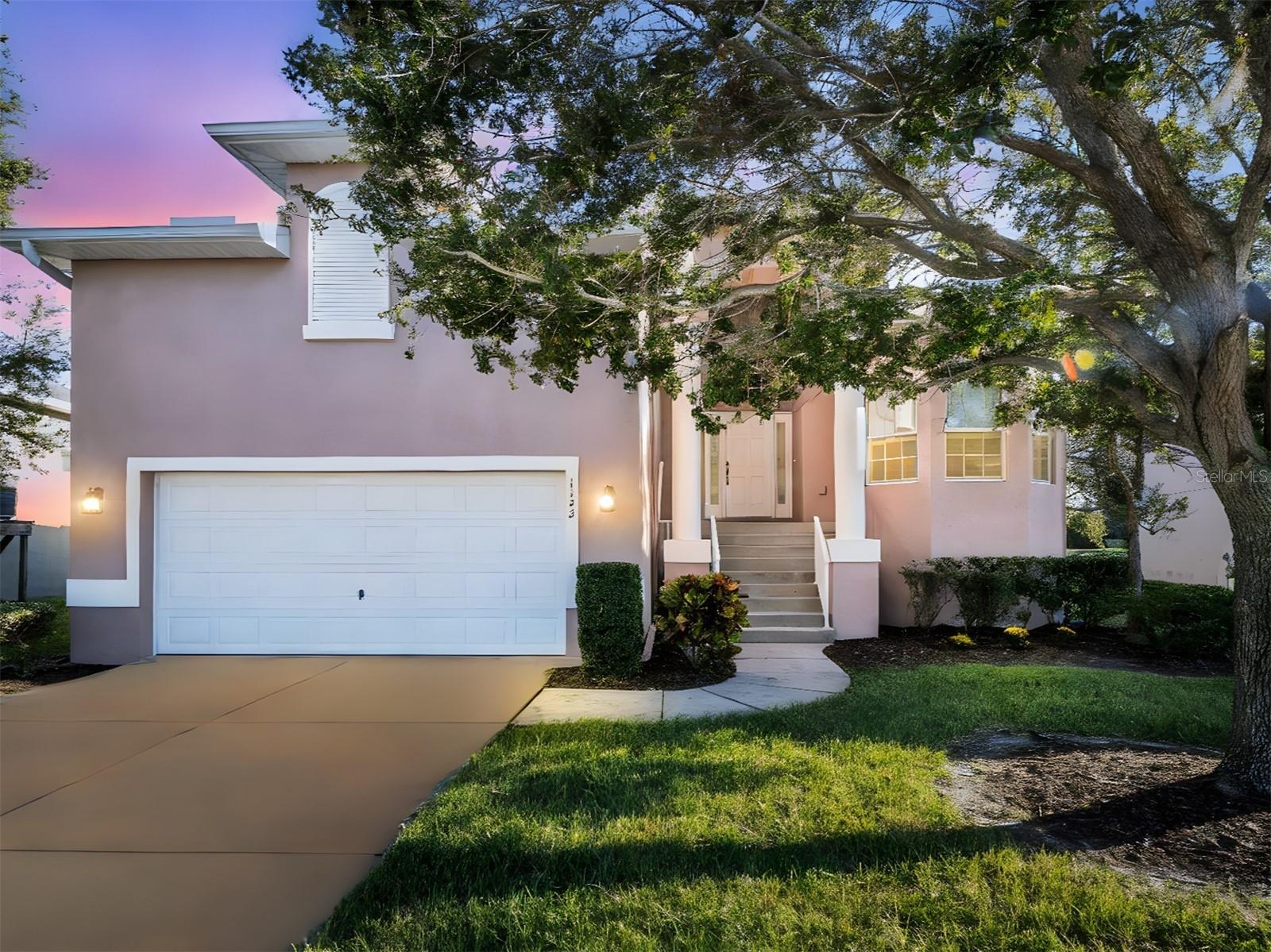
Would you like to sell your home before you purchase this one?
Priced at Only: $424,900
For more Information Call:
Address: 1122 Pointe Alexis Drive, TARPON SPRINGS, FL 34689
Property Location and Similar Properties
- MLS#: TB8438407 ( Residential )
- Street Address: 1122 Pointe Alexis Drive
- Viewed: 15
- Price: $424,900
- Price sqft: $171
- Waterfront: Yes
- Wateraccess: Yes
- Waterfront Type: Pond
- Year Built: 2008
- Bldg sqft: 2482
- Bedrooms: 3
- Total Baths: 2
- Full Baths: 2
- Garage / Parking Spaces: 2
- Days On Market: 19
- Additional Information
- Geolocation: 28.1644 / -82.7894
- County: PINELLAS
- City: TARPON SPRINGS
- Zipcode: 34689
- Subdivision: Pointe Alexis South Ph Iii
- Elementary School: Sunset Hills Elementary PN
- Middle School: Tarpon Springs Middle PN
- High School: Tarpon Springs High PN
- Provided by: RE/MAX ELITE REALTY
- Contact: Kim Adams
- 727-785-7653

- DMCA Notice
-
DescriptionYour Gulfside Oasis Awaits! Move In Ready Waterfront Home in Pointe Alexis Tarpon Springs, FL Discover the perfect blend of coastal beauty, resort style living, and small town charm in this stunning move in ready 3 bedroom, 2 bath waterfront home in the sought after Pointe Alexis community situated along the Gulf of Mexico! This elevated home offers over 1,700 sq. ft. of bright, open living space, a 2 car garage, and breathtaking pond views from most rooms. Built in 2008 with numerous upgrades, including a brand new roof and water heater (2025) and hurricane rated windows, this home is both elegant and worry free. Step inside to find a tray ceiling foyer, soaring high ceilings, and abundant natural light throughout. The updated eat in kitchen features 2021 stainless steel appliances, crisp white cabinetry, and a cheerful breakfast nook surrounded by windows. The formal dining area flows into the spacious living room, where French doors open to a covered deck overlooking the serene pondperfect for morning coffee or peaceful evenings outdoors. The primary suite is a true retreat with a tray ceiling, walk in closet, and spa style bathroom with a double vanity, deep soaking garden tub, and separate showerplus private access to the back deck. Two guest bedrooms, a full bath, and a convenient laundry room complete the interior layout. Live like every day is a vacation with resort style amenities including an Olympic size heated pool and spa, clubhouse, fitness center, tennis/pickleball courts, and private kayak launch for exploring the Gulf. HOA covers landscaping, water, sewer, trash, cable, and internetfor truly carefree coastal living. Located in the heart of Tarpon Springs, youll love the areas historic charm, festivals, free concerts, art shows, unique boutiques, local restaurants, and the world famous Sponge Docks. Outdoor enthusiasts will appreciate nearby Fred Howard Park, featuring a causeway to the beach, walking and biking trails, picnic shelters, and playgrounds, plus nearby access to the scenic Pinellas Trail for miles of paved biking and walking paths. Flood insurance only $1,300/year (transferable). Live where every day feels like vacation Pointe Alexis on the Gulf!
Payment Calculator
- Principal & Interest -
- Property Tax $
- Home Insurance $
- HOA Fees $
- Monthly -
For a Fast & FREE Mortgage Pre-Approval Apply Now
Apply Now
 Apply Now
Apply NowFeatures
Building and Construction
- Covered Spaces: 0.00
- Exterior Features: French Doors, Hurricane Shutters, Lighting, Sidewalk, Sprinkler Metered, Tennis Court(s)
- Flooring: Carpet, Ceramic Tile
- Living Area: 1710.00
- Roof: Shingle
Property Information
- Property Condition: Completed
Land Information
- Lot Features: Landscaped, Level, Paved
School Information
- High School: Tarpon Springs High-PN
- Middle School: Tarpon Springs Middle-PN
- School Elementary: Sunset Hills Elementary-PN
Garage and Parking
- Garage Spaces: 2.00
- Open Parking Spaces: 0.00
Eco-Communities
- Water Source: Public
Utilities
- Carport Spaces: 0.00
- Cooling: Central Air
- Heating: Central, Electric
- Pets Allowed: Cats OK, Dogs OK, Yes
- Sewer: Public Sewer
- Utilities: BB/HS Internet Available, Cable Connected, Electricity Connected, Public, Sewer Connected, Water Connected
Amenities
- Association Amenities: Clubhouse, Fitness Center, Pickleball Court(s), Pool, Recreation Facilities, Shuffleboard Court, Tennis Court(s), Trail(s)
Finance and Tax Information
- Home Owners Association Fee Includes: Cable TV, Common Area Taxes, Pool, Escrow Reserves Fund, Internet, Maintenance, Private Road, Recreational Facilities, Sewer, Trash, Water
- Home Owners Association Fee: 430.00
- Insurance Expense: 0.00
- Net Operating Income: 0.00
- Other Expense: 0.00
- Tax Year: 2024
Other Features
- Appliances: Dishwasher, Disposal, Dryer, Microwave, Range, Refrigerator, Washer
- Association Name: Kimberly Vetzel
- Association Phone: 727-451-7850
- Country: US
- Interior Features: Eat-in Kitchen, Living Room/Dining Room Combo, Open Floorplan, Primary Bedroom Main Floor, Solid Surface Counters, Thermostat, Tray Ceiling(s), Walk-In Closet(s)
- Legal Description: POINTE ALEXIS SOUTH PHASE III LOT 168
- Levels: One
- Area Major: 34689 - Tarpon Springs
- Occupant Type: Owner
- Parcel Number: 03-27-15-72383-000-1680
- View: Water
- Views: 15
Similar Properties
Nearby Subdivisions
Alta Vista Sub
Anclote Isles
Azure View
Azure View Unit 1
Bayshore Heights
Bayshore Heights Pt Rep
Beckett Bay
Beekmans J C Sub
Brittany Park
Brittany Park Ph 2 Sub
Chesapeake Point
Cheyneys Mill Add Rep
Cheyneys Paul Sub
Clarks H L Sub
Cypress Park Of Tarpon Springs
Denneys M E Sub
Disston Keeneys
Dixie Park
Eagle Creek Estates
Fairmount Park
Fergusons C
Fergusons Estates
Forest Ridge Ph Two
Forest Ridge Phase One
Gnuoy Park
Golden Gateway Homes
Grammer Smith Oakhill
Grassy Pointe Ph 1
Green Dolphin Park Villas Cond
Gulf Beach Park
Gulf Front Sub
Gulf Oaks Ests
Gulfview Ridge
Hamlets At Whitcomb Place The
Harbor Woods North
Hillcrest Park Add
Hopes B
Hopes S E Sub 2 Rev
Inness Park
Inness Park Ext
Karen Acres
Kibbee Add 1
Lake Tarpon Sail Tennis Club
Lake View Villas
Meyers Cove
Meyers Green H G Thompson
None
North Lake Of Tarpon Spgs Ph
North Lake Trail
Not In Hernando
Oakleaf Village
Orange Heights
Parkside Colony
Pointe Alexis North Ph I Rep
Pointe Alexis North Ph Ii
Pointe Alexis North Ph Iii
Pointe Alexis South
Pointe Alexis South Ph I Ii P
Pointe Alexis South Ph Iii
River Bend Village
River Watch
Riverview
Riverview At Tarpon
Rolling Oaks
Rush Fergusons Sub
Rush Fersusons
Saffords A P K
Sail Harbor
Sea Breeze Island
Serene Hills
Siler Shores
Sunset Hills
Sunset Hills 2nd Add
Sunset Hills 4th Add
Sunset Hills Country Club
Sunset Hills Rep
Sunset View
Tarpon Heights Sec B
Tarpon Key
Tarpon Shores
Tarpon Trace
Trentwood Manor
Turf Surf Estates
Wegeforth Sub
Welshs Bayou Add
Westwinds Ph I
Westwinds Ph Ii
Westwinds Village
Whitcomb Place
Whitcomb Point
Windrush Bay Condo
Windrush North
Woods At Anderson Park
Woods At Anderson Park Condo T
Youngs Sub De Luxe

- Broker IDX Sites Inc.
- 750.420.3943
- Toll Free: 005578193
- support@brokeridxsites.com



