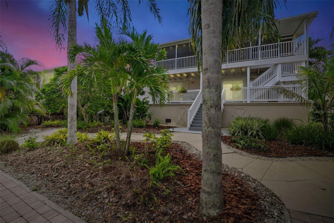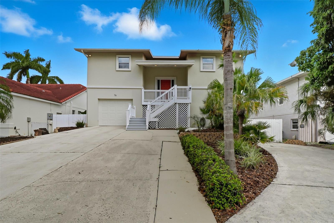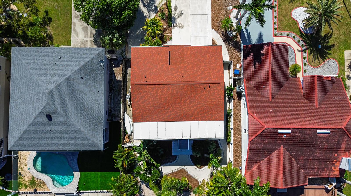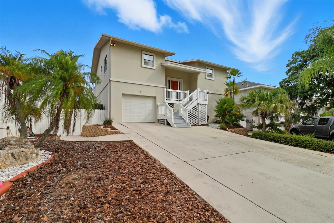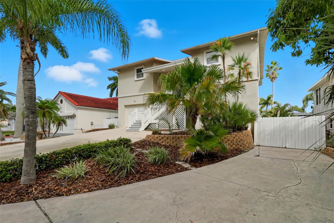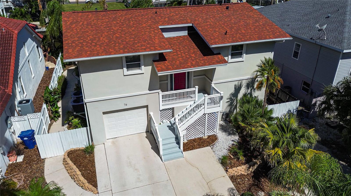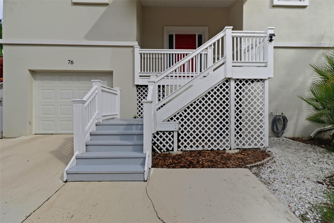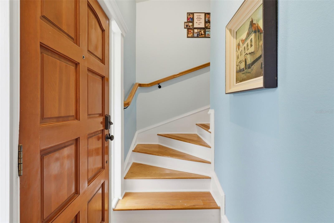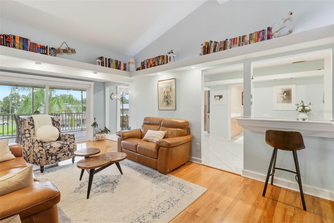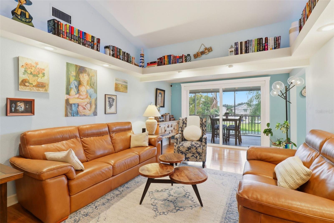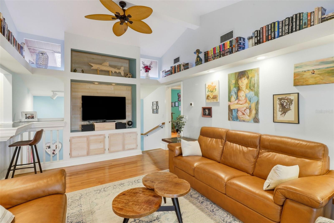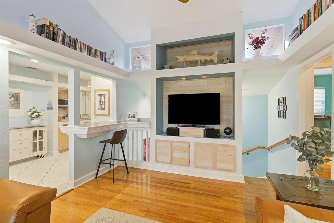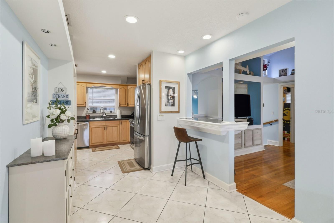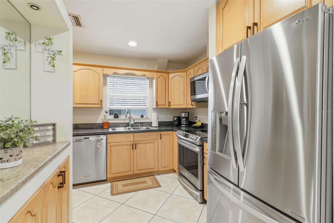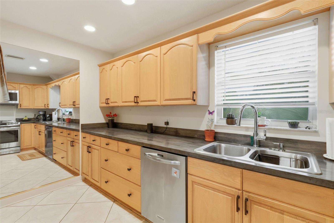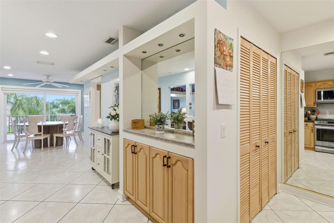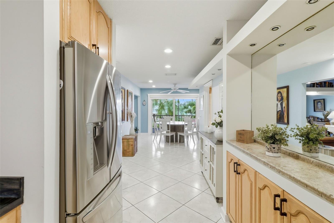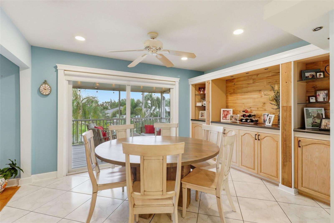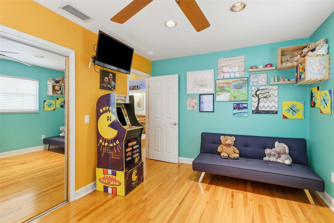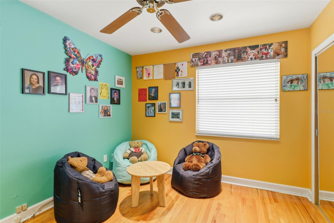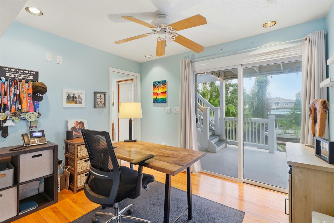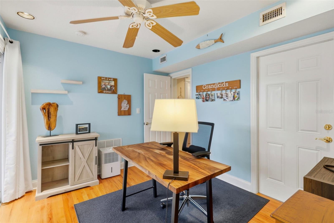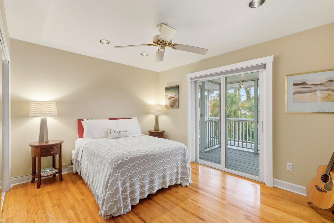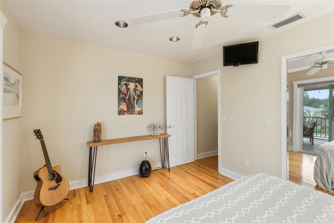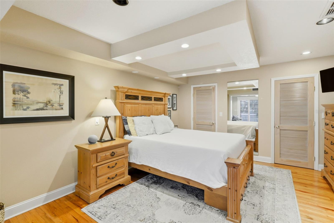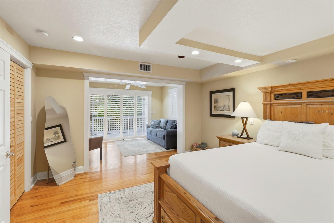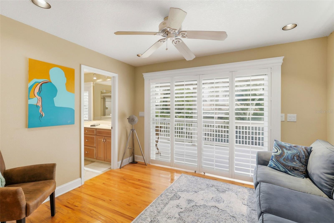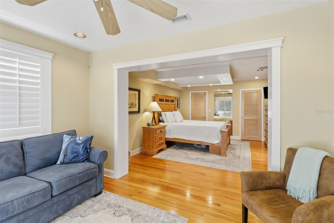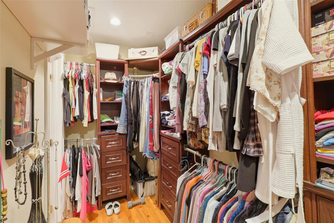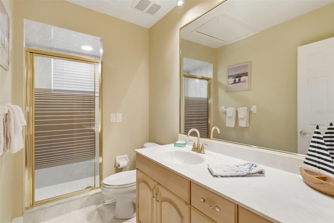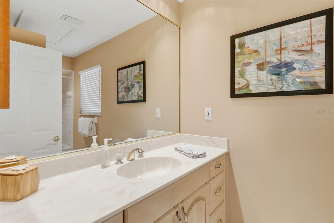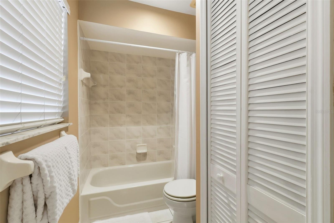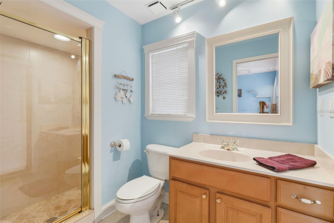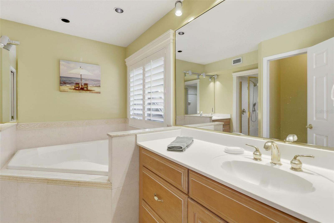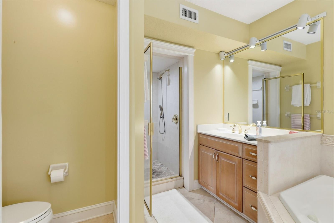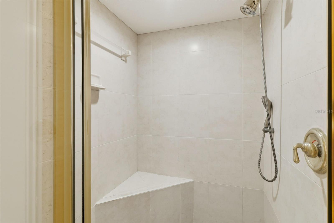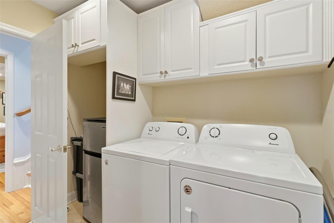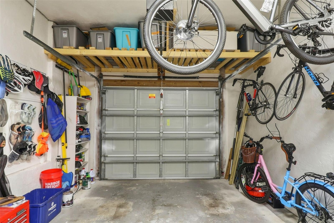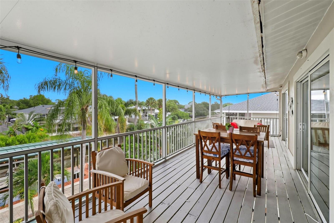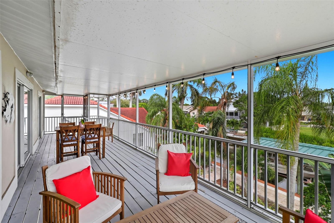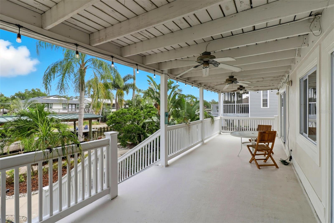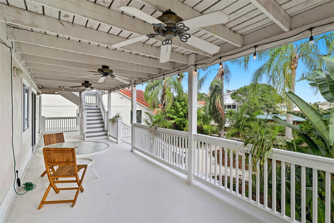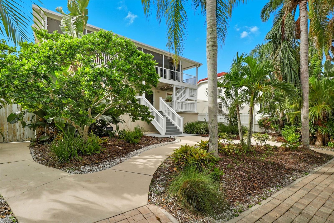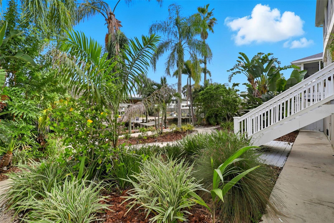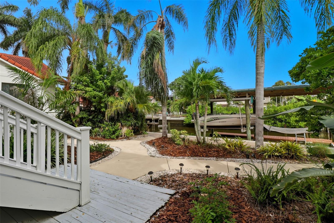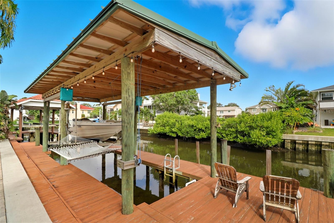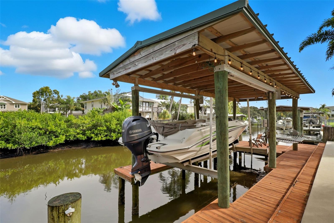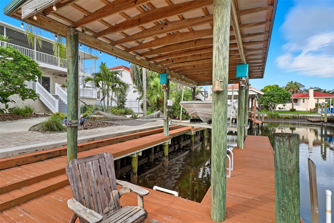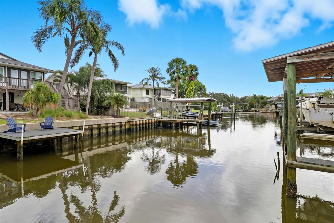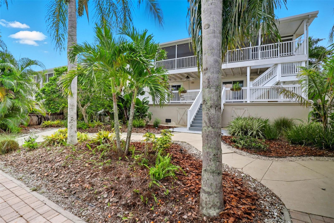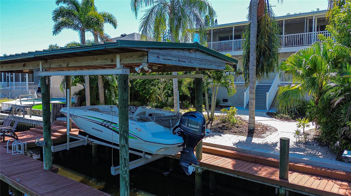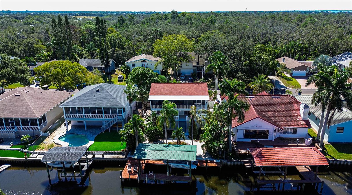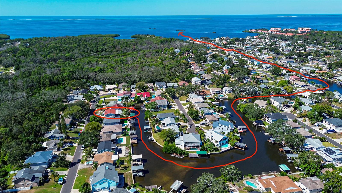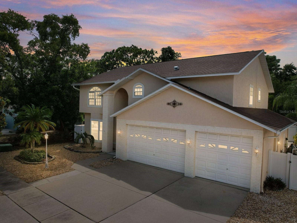76 Gulfwinds Drive, PALM HARBOR, FL 34683
Property Photos
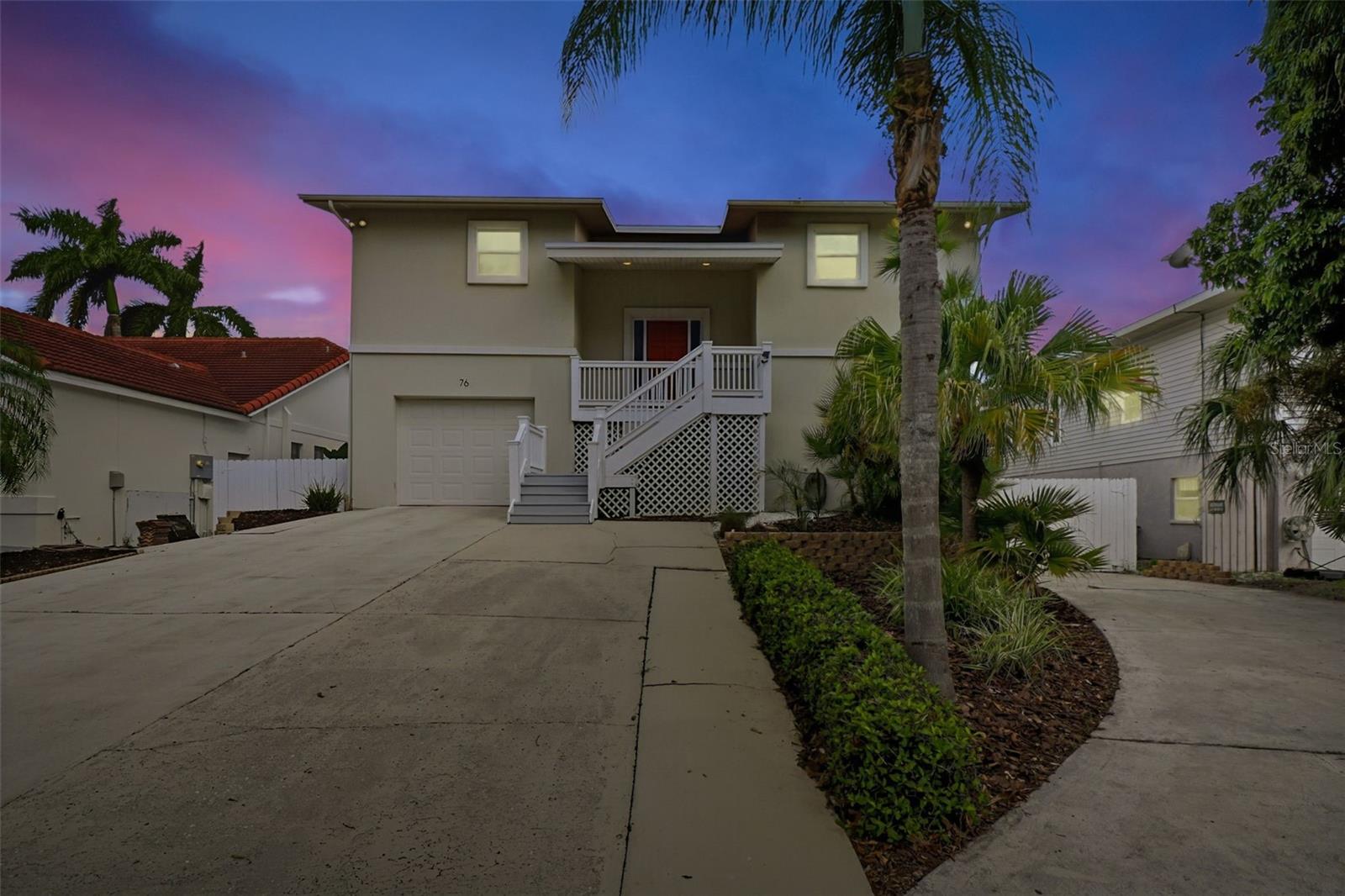
Would you like to sell your home before you purchase this one?
Priced at Only: $699,000
For more Information Call:
Address: 76 Gulfwinds Drive, PALM HARBOR, FL 34683
Property Location and Similar Properties
- MLS#: TB8437995 ( Residential )
- Street Address: 76 Gulfwinds Drive
- Viewed: 32
- Price: $699,000
- Price sqft: $319
- Waterfront: Yes
- Wateraccess: Yes
- Waterfront Type: Canal - Saltwater
- Year Built: 1981
- Bldg sqft: 2192
- Bedrooms: 4
- Total Baths: 4
- Full Baths: 4
- Garage / Parking Spaces: 1
- Days On Market: 19
- Additional Information
- Geolocation: 28.1163 / -82.7698
- County: PINELLAS
- City: PALM HARBOR
- Zipcode: 34683
- Subdivision: Baywood Village Sec 5
- Elementary School: Sutherland Elementary PN
- Middle School: Tarpon Springs Middle PN
- High School: Tarpon Springs High PN
- Provided by: COLDWELL BANKER REALTY
- Contact: Michael Mage
- 813-253-2444

- DMCA Notice
-
DescriptionWelcome to 76 Gulfwinds Drive, a coastal retreat perfectly designed for waterfront living in Palm Harbor in highly sought after Baywood village. Situated on a quiet canal with direct Gulf access, this 4 bedroom, 4 bath home captures the essence of Florida living, blending relaxed charm with thoughtful updates throughout. From the moment you arrive, the homes inviting curb appeal and new roof (2024) set the tone for a move in ready experience. A long, wide driveway offers ample parking for multiple vehicles or a boat trailer, and tropical landscaping frames the front entry with lush palms and mature greenery. Inside, natural light fills the open main living area through sliding glass doors that lead out to the expansive screened in upper porch. The interior features warm hardwood floors, vaulted ceilings, and built in shelving that adds both personality and functionality. The open concept flow connects the living room, dining space, and kitchen, ideal for entertaining or enjoying quiet evenings at home. The kitchen is both stylish and practical, featuring updated butcher block countertops, stainless steel appliances, and plenty of cabinet storage. A pass through breakfast bar opens to the living area, creating a natural gathering spot for family and guests. The primary suite is a serene retreat, complete with a spacious sitting area or office nook that opens directly to the back porch through plantation shutters, perfect for morning coffee or evening relaxation. The ensuite bath includes double vanities and generous closet space. Three additional bedrooms and baths offer flexibility for guests, children, or multi generational living. Step outside and youll find the true highlight of this home; an incredible waterfront backyard built for the coastal lifestyle. The large screened in upper porch provides panoramic views of the canal and surrounding palm trees, while the lower covered patio offers a shaded space for grilling, reading, or hosting gatherings. The tropical landscaping continues down to your private dock and covered boat lift, where your boat will always be ready for your next adventure. Whether youre cruising to the Intracoastal Waterway, fishing the flats, or heading straight to the Gulf of Mexico, this location delivers direct access to open water without sacrificing the comfort of a quiet neighborhood setting. The boathouse features a newer metal roof, 6,500 lb. lift along 60 ft. of canal frontage, and ample deck space for lounging waterside. Theres even space to relax in the hammock under the shade or enjoy the evening glow of string lights reflecting off the water. Additional highlights include dual A/C units (2018), updated retaining wall landscaping, a fenced side yard, and an exclusive neighborhood boat ramp just two blocks away, available only to select homes in the community. Low flood insurance, having never flooded before, highly rated Palm Harbor schools, and proximity to beaches, parks, marinas, and restaurants make this location one of the areas best kept secrets. Whether youre looking for a year round residence, a family coastal escape, or the perfect place to dock your boat and watch the sunset, 76 Gulfwinds Drive is ready to welcome you home.
Payment Calculator
- Principal & Interest -
- Property Tax $
- Home Insurance $
- HOA Fees $
- Monthly -
For a Fast & FREE Mortgage Pre-Approval Apply Now
Apply Now
 Apply Now
Apply NowFeatures
Building and Construction
- Covered Spaces: 0.00
- Exterior Features: Balcony, Sliding Doors, Storage
- Fencing: Fenced, Wood
- Flooring: Tile, Wood
- Living Area: 2192.00
- Other Structures: Boat House
- Roof: Shingle
Land Information
- Lot Features: Flood Insurance Required, FloodZone, Landscaped
School Information
- High School: Tarpon Springs High-PN
- Middle School: Tarpon Springs Middle-PN
- School Elementary: Sutherland Elementary-PN
Garage and Parking
- Garage Spaces: 1.00
- Open Parking Spaces: 0.00
- Parking Features: Boat, Curb Parking, Driveway, Garage Door Opener, Golf Cart Parking, Guest, On Street, Parking Pad
Eco-Communities
- Water Source: Public
Utilities
- Carport Spaces: 0.00
- Cooling: Central Air
- Heating: Electric
- Pets Allowed: Yes
- Sewer: Public Sewer
- Utilities: BB/HS Internet Available, Cable Available, Cable Connected, Electricity Available, Electricity Connected, Phone Available, Public, Water Connected
Finance and Tax Information
- Home Owners Association Fee: 60.00
- Insurance Expense: 0.00
- Net Operating Income: 0.00
- Other Expense: 0.00
- Tax Year: 2024
Other Features
- Appliances: Disposal, Electric Water Heater, Microwave, Range, Range Hood, Refrigerator
- Association Phone: 352-284-7660
- Country: US
- Interior Features: Ceiling Fans(s), Eat-in Kitchen, High Ceilings, Solid Surface Counters, Solid Wood Cabinets, Split Bedroom, Thermostat, Walk-In Closet(s)
- Legal Description: BAYWOOD VILLAGE SEC 5 LOT 76
- Levels: Two
- Area Major: 34683 - Palm Harbor
- Occupant Type: Owner
- Parcel Number: 23-27-15-05869-000-0760
- Style: Key West
- View: Water
- Views: 32
- Zoning Code: R-3
Similar Properties
Nearby Subdivisions
Autumn Woods-unit Ii
Autumn Woodsunit Ii
Baywood Village
Baywood Village Sec 5
Beacon Groves
Blue Jay Woodlands Ph 2
Blue Jay Woodlands - Ph 2
Blue Jay Woodlands Ph 1
Burghstreamss Sub
Country Oak Estates
Country Woods
Courtyards 2 At Gleneagles
Crystal Beach Estates
Crystal Beach Heights
Crystal Beach Rev
Dove Hollowunit I
Dove Hollowunit Ii
Enclave At Gleneagles
Enclave At Palm Harbor
Eniswood
Eniswood Unit Ii A
Franklin Square Ph Iii
Futrells Sub
Grand Bay Heights
Grand Bay Sub
Green Valley Estates
Harbor Hills Of Palm Harbor
Harbor Lakes
Harbor Woods
Hidden Lake
Highlands Of Innisbrook
Hilltop Groves Estates
Indian Bluff Island
Indian Bluff Island 2nd Add
Indian Bluff Island 3rd Add
Indian Trails Add
Innisbrook
Innisbrook Prcl F
Klosterman Oaks Village
Kramer F A Sub
Kramer F.a.
Larocca Estates
Laurel Oak Woods
Manning Oaks
Montrose At Innisbrook
Not On List
Phillips Palm Harbor Grove
Pine Lake
Pipers Meadow
Pleasant Valley Add
Red Oak Hills
Spanish Oaks
St Joseph Sound Estates
Sutherland Town Of
Sutton Woods
Tampa Tarpon Spgs Land Co
Villas Of Beacon Groves
Waterford Crossing
Waterford Crossing Ph I
Waterford Crossing Ph Ii
West Lake Village
Westlake Village
Westlake Village Sec Ii
Wexford Leas
Wexford Leasunit 2a

- Broker IDX Sites Inc.
- 750.420.3943
- Toll Free: 005578193
- support@brokeridxsites.com



