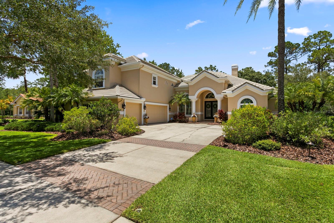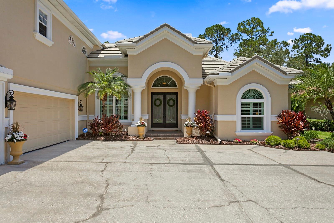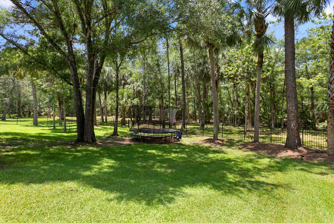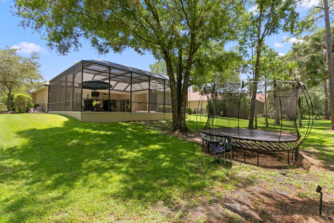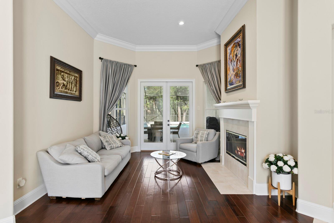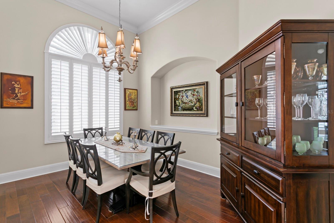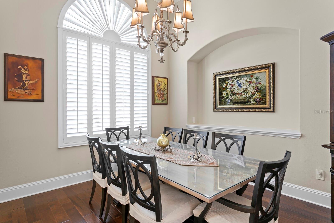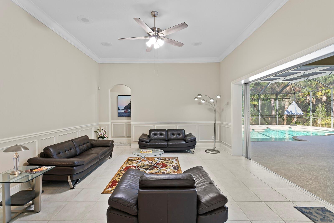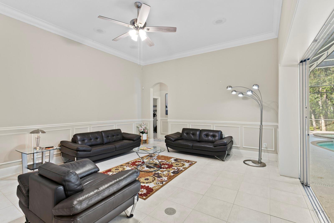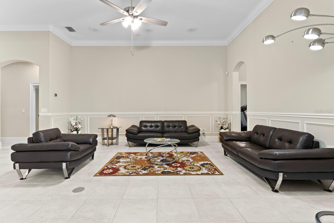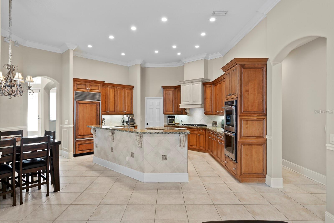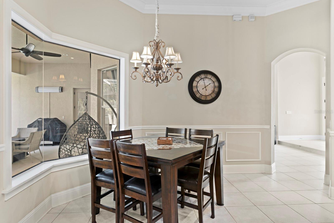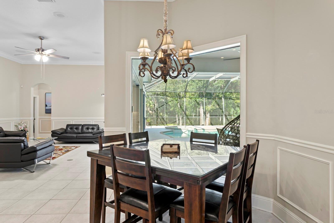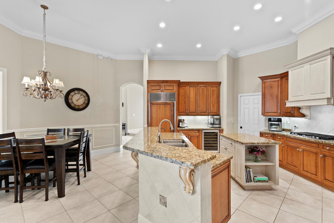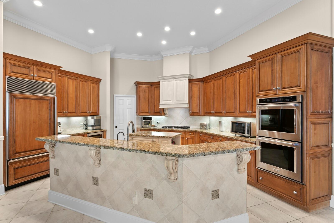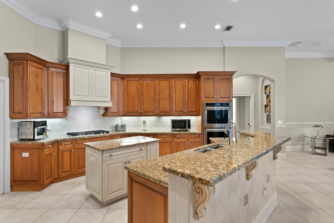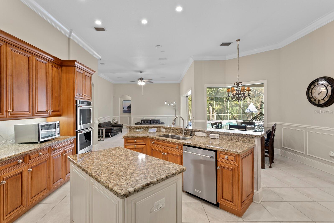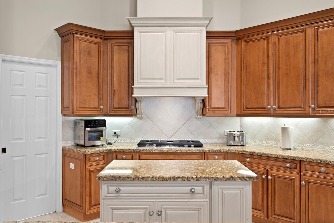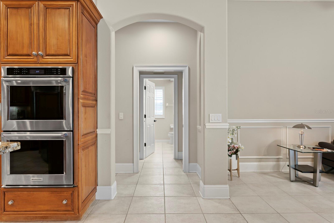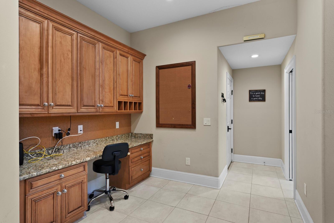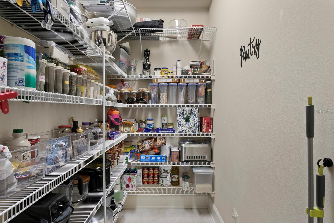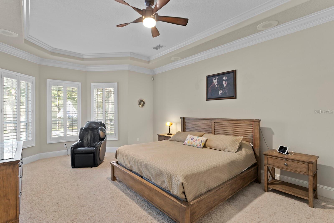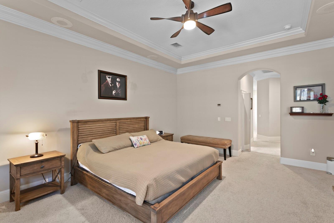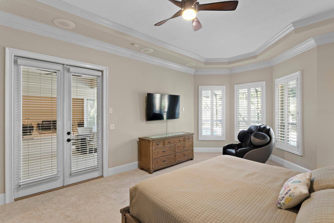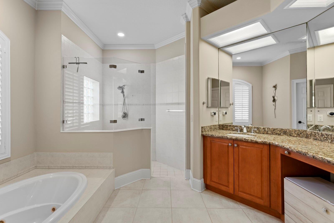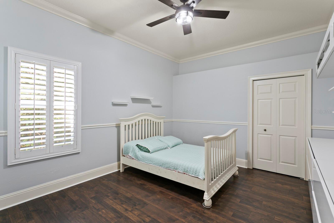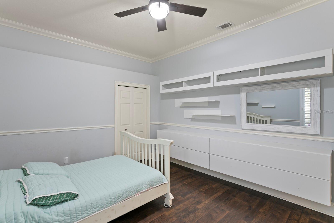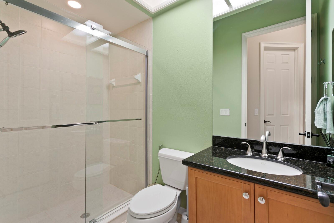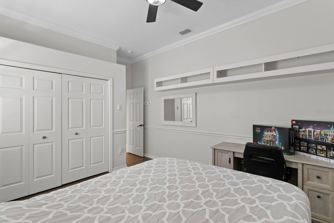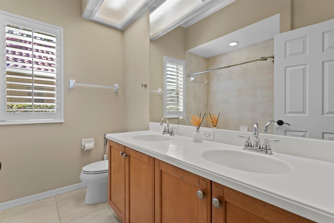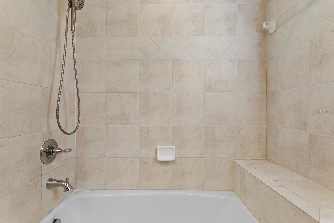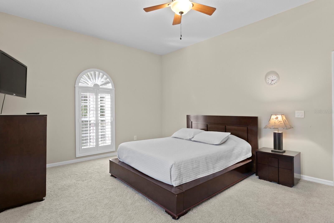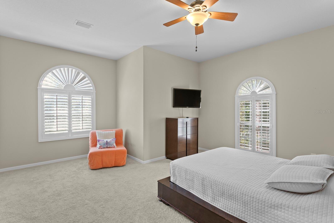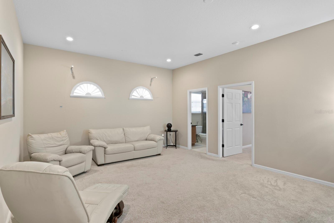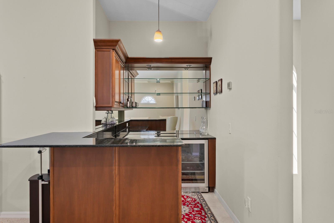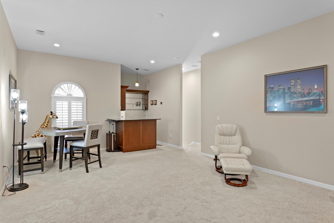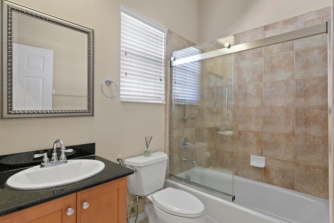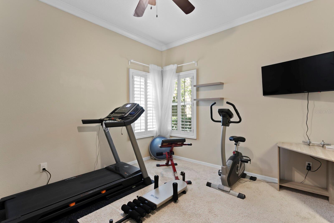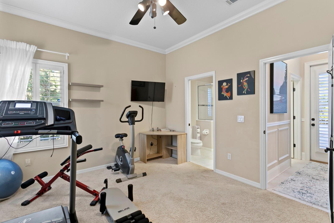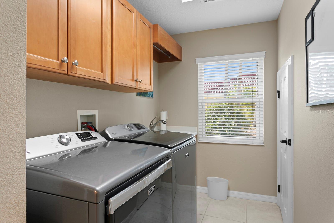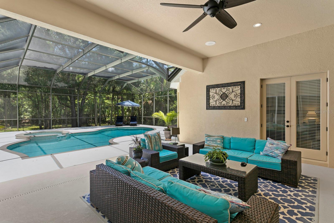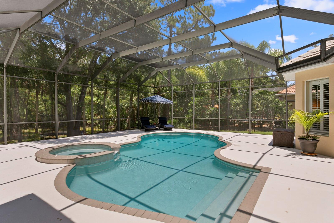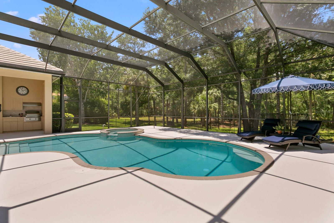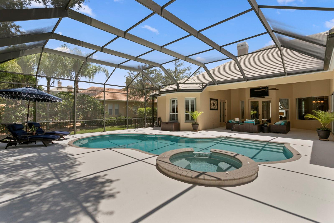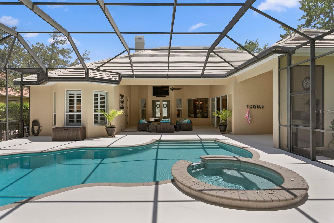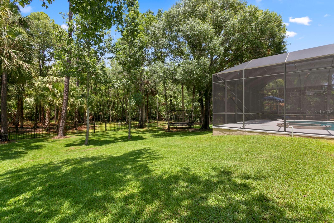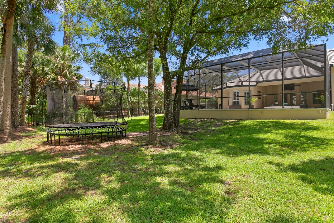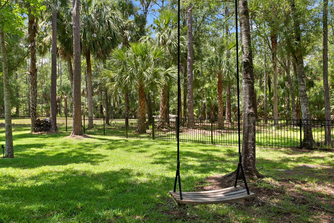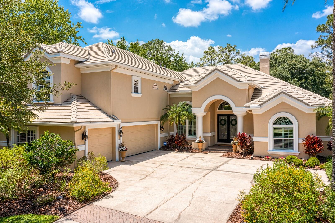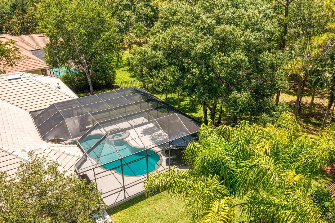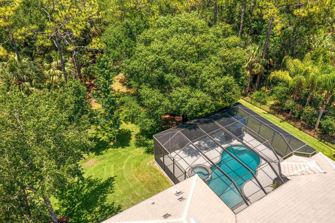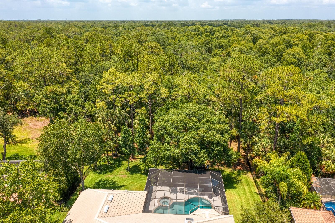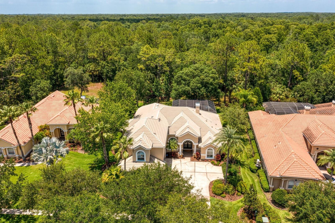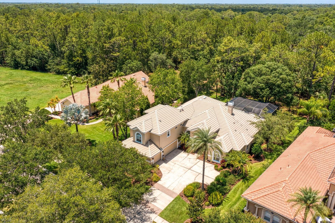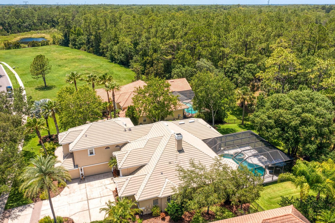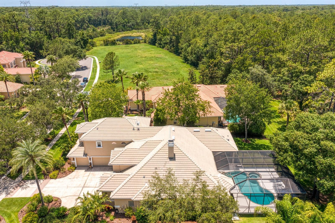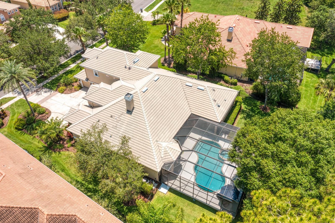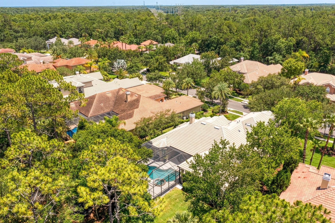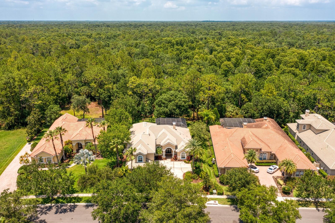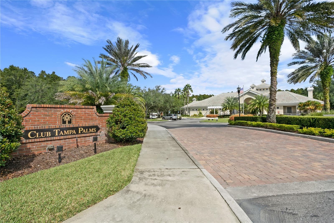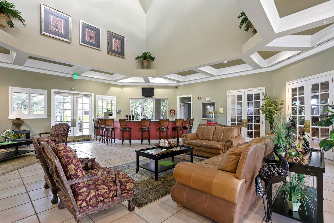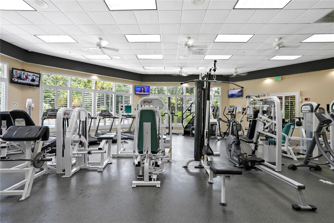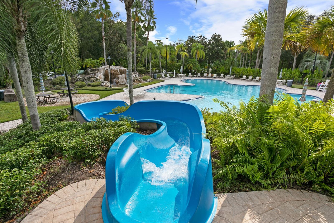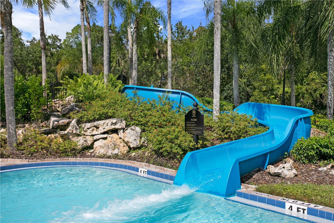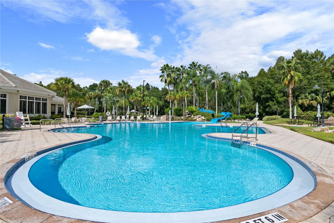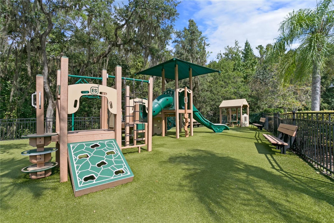16423 Burniston Drive, TAMPA, FL 33647
Property Photos
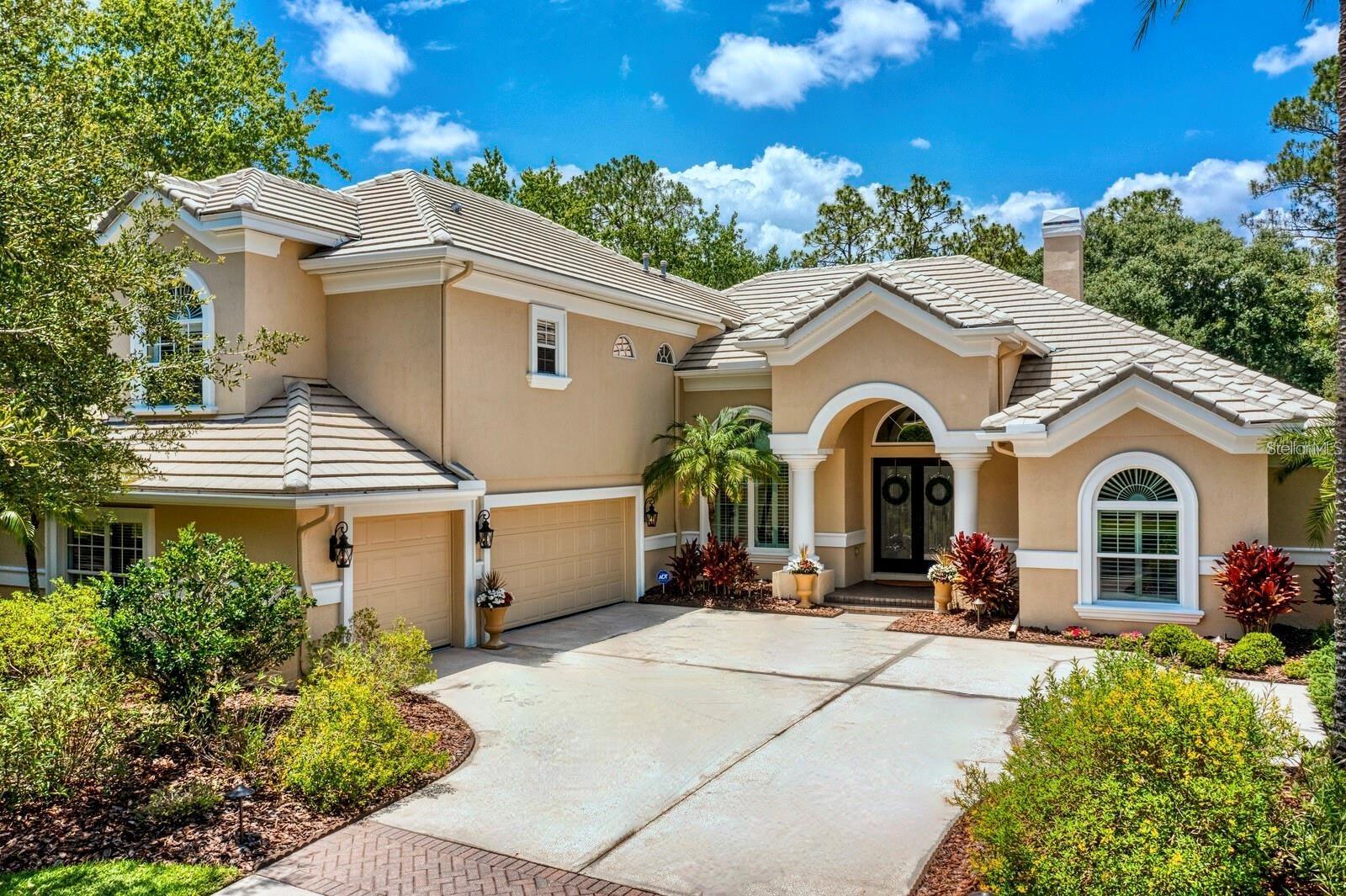
Would you like to sell your home before you purchase this one?
Priced at Only: $1,400,000
For more Information Call:
Address: 16423 Burniston Drive, TAMPA, FL 33647
Property Location and Similar Properties
- MLS#: TB8437329 ( Residential )
- Street Address: 16423 Burniston Drive
- Viewed: 22
- Price: $1,400,000
- Price sqft: $236
- Waterfront: No
- Year Built: 2004
- Bldg sqft: 5944
- Bedrooms: 5
- Total Baths: 5
- Full Baths: 5
- Garage / Parking Spaces: 3
- Days On Market: 38
- Additional Information
- Geolocation: 28.1182 / -82.4059
- County: HILLSBOROUGH
- City: TAMPA
- Zipcode: 33647
- Subdivision: Tampa Palms Area 4 Prcl 16
- Elementary School: Chiles
- Middle School: Liberty
- High School: Freedom
- Provided by: FLORIDA EXECUTIVE REALTY
- Contact: Kristy Darragh
- 813-972-3430

- DMCA Notice
-
DescriptionA showcase estate with sweeping conservation views! Nestled in the heart of Tampa Palms within the gated enclave of Whitehall, this custom Hannah Bartoletta residence is positioned on a massive conservation lot measuring 3/4 of an acre with sweeping conservation views. Boasting 6 bedrooms, 5 baths, a spacious bonus/game room, resort style pool and outdoor kitchen. . Lovingly maintained and thoughtfully upgraded, the home boasts fresh exterior paint (2020), a whole house water filtration system (2020), updated windows in the office/bedroom, dining, and laundry rooms (2022), a resurfaced pool (2023), and so much more. From the shaded canopy of oaks, the courtyard entry and oversized 3 car garage set the stage. Inside, the formal living and dining spaces highlight breathtaking conservation views and are enhanced by a wood burning fireplace, crown molding, hand scraped hardwood floors, plantation shutters, and abundant natural light. The chefs kitchen is designed for both function and beauty with 42" maple cabinetry, granite countertops, top tier stainless steel appliances including a newer gas cooktop and double ovens, wood paneled Sub Zero refrigerator, walk in pantry, and custom wood vent hood. A casual dining nook overlooks the serene conservation while the kitchen flows seamlessly into the family room with 8 foot sliding glass pocket doors opening onto the lanai. The private owners suite features coffered ceilings, plantation shutters, dual walk in closets, and a spa inspired bath with dual vanities, granite counters, maple cabinetry, a garden tub, and separate shower. A flexible office/6th bedroom includes a large walk in closet and full bath. Two bedrooms share a Jack and Jill bath, a fourth has its own en suite, and upstairs youll find a spacious game room with a built in bar plus another private bedroom and bath. Outdoor living takes center stage with an expansive lanai featuring a sparkling pool, heated spa, outdoor kitchen, and multiple covered sitting areas, all framed by lush conservation views. Recent enhancements include a tankless water heater, new pool deck finish, updated fencing, epoxy coated garage floors, new screening, and modern ceiling fans. As a resident of Whitehall, youre just a short walk to Club Tampa Palms, an exclusive members only amenity center with a fitness facility, locker rooms, sauna, 3 pools with waterslide, tennis, and basketball. Membership is included in your HOA fees. Conveniently located near top rated schools, Moffitt Cancer Center, Advent Hospital, USF, and I 75. Truly, this home has it all. Welcome home!
Payment Calculator
- Principal & Interest -
- Property Tax $
- Home Insurance $
- HOA Fees $
- Monthly -
For a Fast & FREE Mortgage Pre-Approval Apply Now
Apply Now
 Apply Now
Apply NowFeatures
Building and Construction
- Covered Spaces: 0.00
- Exterior Features: Private Mailbox, Sidewalk
- Fencing: Other
- Flooring: Carpet, Hardwood, Tile
- Living Area: 4618.00
- Roof: Tile
School Information
- High School: Freedom-HB
- Middle School: Liberty-HB
- School Elementary: Chiles-HB
Garage and Parking
- Garage Spaces: 3.00
- Open Parking Spaces: 0.00
Eco-Communities
- Pool Features: Heated, In Ground, Screen Enclosure
- Water Source: Public
Utilities
- Carport Spaces: 0.00
- Cooling: Central Air
- Heating: Natural Gas
- Pets Allowed: Yes
- Sewer: Public Sewer
- Utilities: BB/HS Internet Available, Cable Connected, Electricity Connected, Phone Available, Public, Sewer Connected, Underground Utilities, Water Connected
Finance and Tax Information
- Home Owners Association Fee: 456.00
- Insurance Expense: 0.00
- Net Operating Income: 0.00
- Other Expense: 0.00
- Tax Year: 2024
Other Features
- Appliances: Cooktop
- Association Name: Tracy Ingram
- Association Phone: 813-979-9595
- Country: US
- Interior Features: Ceiling Fans(s), Coffered Ceiling(s), Crown Molding, High Ceilings, Kitchen/Family Room Combo, Open Floorplan, Primary Bedroom Main Floor, Solid Surface Counters, Solid Wood Cabinets, Split Bedroom, Stone Counters, Walk-In Closet(s)
- Legal Description: TAMPA PALMS AREA 4 PARCEL 16 LOT 7 BLOCK 6
- Levels: Two
- Area Major: 33647 - Tampa / Tampa Palms
- Occupant Type: Owner
- Parcel Number: A-21-27-19-5QP-000006-00007.0
- View: Trees/Woods
- Views: 22
- Zoning Code: PD-A
Nearby Subdivisions
A Rep Of Tampa Palms
A Rep Of Tampa Palms Unit 1b
Arbor Greene
Arbor Greene Ph 1
Arbor Greene Ph 2
Arbor Greene Ph 2 Unit 3
Arbor Greene Ph 3
Arbor Greene Ph 5
Arbor Greene Ph 6
Arbor Greene Ph 7
Arbor Greene Ph 7 Unit 1
Basset Creek Estates Ph 1
Basset Creek Estates Ph 2a
Buckingham At Tampa Palms
Capri Isle At Cory Lake
Cory Lake Isles Ph 06
Cory Lake Isles Ph 1
Cory Lake Isles Ph 1 Unit 2
Cory Lake Isles Ph 2
Cory Lake Isles Ph 3 Un 2
Cory Lake Isles Ph 5 Un 1
Cross Creek
Cross Creek Prcl D Ph 1
Cross Creek Prcl D Ph 2
Cross Creek Prcl G Ph 1
Cross Creek Prcl I
Cross Creek Prcl K Ph 1b
Cross Creek Prcl K Ph 1d
Cross Creek Prcl K Ph 2c
Cross Creek Prcl M Ph 1
Cross Creek Prcl M Ph 3b
Cross Creek Prcl O Ph 1
Cross Creek Unit 1
Easton Park Ph 1
Easton Park Ph 213
Easton Park Ph 2a
Easton Park Ph 2b
Easton Park Ph 3
Fairway Villas At Pebble Creek
Grand Hampton
Grand Hampton Ph 1a
Grand Hampton Ph 1c12a1
Grand Hampton Ph 1c3
Grand Hampton Ph 3
Grand Hampton Ph 4
Grand Hampton Ph 5
Heritage Isles
Heritage Isles Ph 1b
Heritage Isles Ph 1d
Heritage Isles Ph 2b
Heritage Isles Ph 3a
Heritage Isles Ph 3c
Heritage Isles Ph 3d
Heritage Isles Ph 3e
Heritage Isles Phase 1d
Hunters Green Hunters Green
Hunters Green Ph 01
Hunters Green Prcl 13
Hunters Green Prcl 14 B Pha
Hunters Green Prcl 15
Hunters Green Prcl 17a Ph 1
Hunters Green Prcl 17b Ph 1b
Hunters Green Prcl 18a Phas
Hunters Green Prcl 19 Ph
Hunters Green Prcl 22a Phas
Hunters Green Prcl 3
K-bar Ranch Prcl I
K-bar Ranch Prcl O
Kbar Ranch
Kbar Ranch Prcl B
Kbar Ranch Prcl C
Kbar Ranch Prcl D
Kbar Ranch Prcl I
Kbar Ranch Prcl L Ph 1
Kbar Ranch Prcl O
Kbar Ranch Prcl Q Ph 2
Kbar Ranchpcl M
Lakeview Villas At Pebble Cree
Live Oak Preserve 2c Villages
Live Oak Preserve Ph 1a
Live Oak Preserve Ph 1b Villag
Live Oak Preserve Ph 1c Villag
Live Oak Preserve Ph 2avillag
Live Oak Preserve Ph 2b-vil
Live Oak Preserve Ph 2bvil
Live Oak Preserve Phase 1c
Not On The List
Pebble Creek Village
Pebble Creek Villg
Richmond Place Ph 1
Richmond Place Ph 2
Richmond Place Ph 4
Spicola Prcl At Heritage Isl
Tampa Palms
Tampa Palms 2b
Tampa Palms 2c
Tampa Palms Area 2
Tampa Palms Area 2 5c
Tampa Palms Area 2 Unit 5b
Tampa Palms Area 4 Prcl 11 U
Tampa Palms Area 4 Prcl 16
Tampa Palms Area 8 Prcl 23 P
Tampa Palms North Area
Tuscany Sub At Tampa P
Tuscany Subdivision At Tampa P
West Meadows Parcels 12a 12b1
West Meadows Prcl 20b Doves La
West Meadows Prcl 20c Ph
West Meadows Prcl 4 Ph 1
West Meadows Prcl 5 Ph 1
West Meadows Prcl 5 Ph 2
West Meadows Prcl 6 Ph 1
West Meadows Prcls 21 22

- Broker IDX Sites Inc.
- 750.420.3943
- Toll Free: 005578193
- support@brokeridxsites.com



