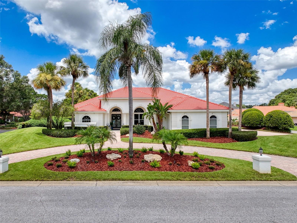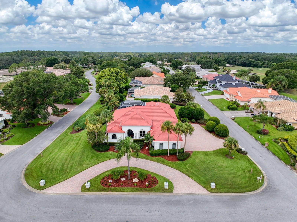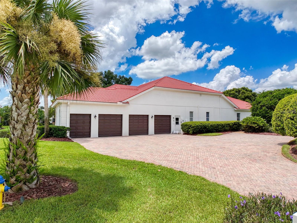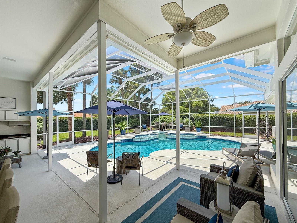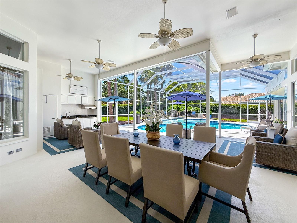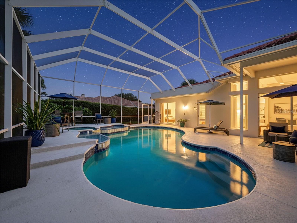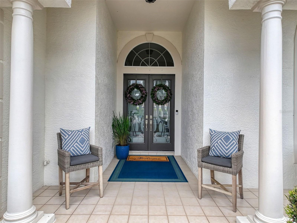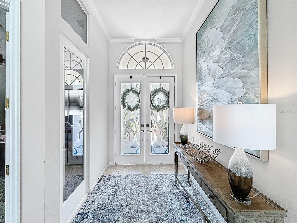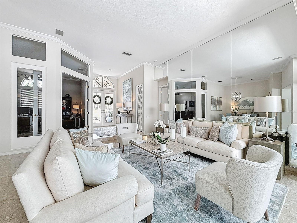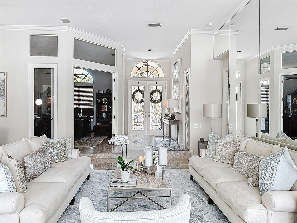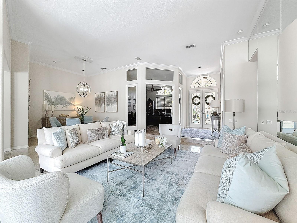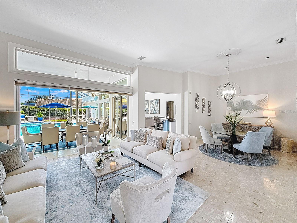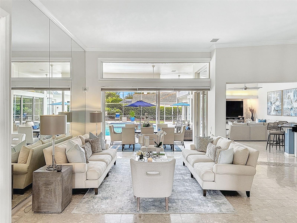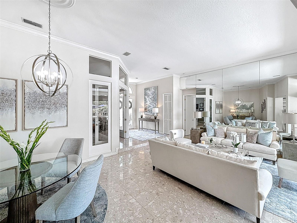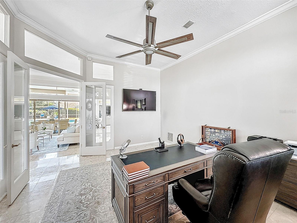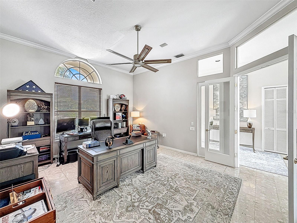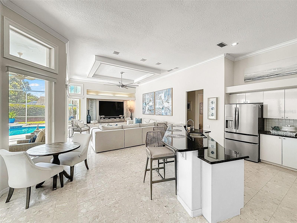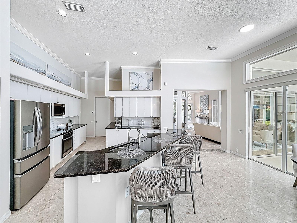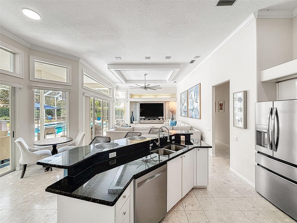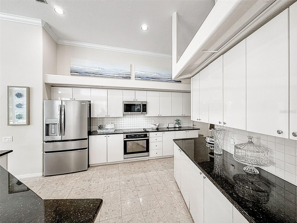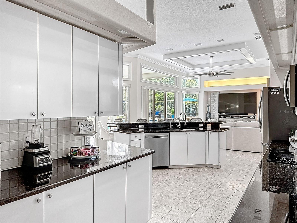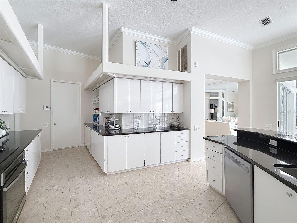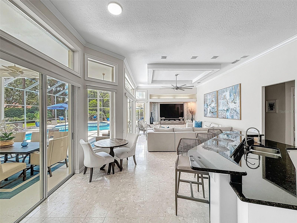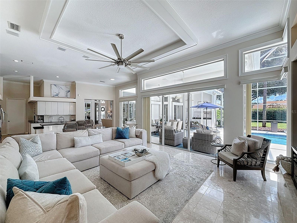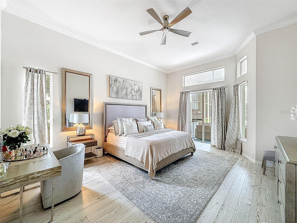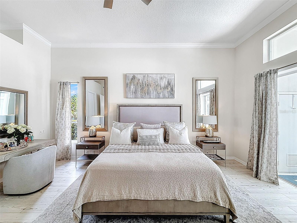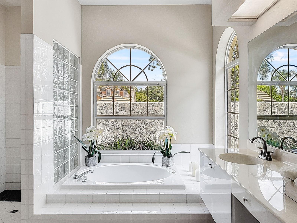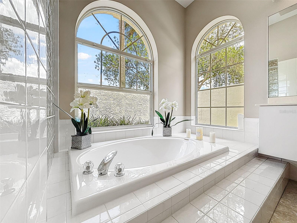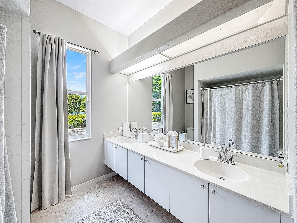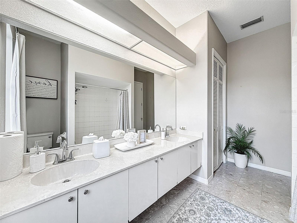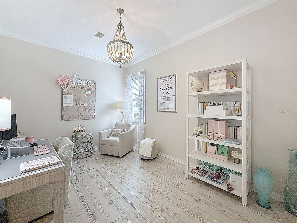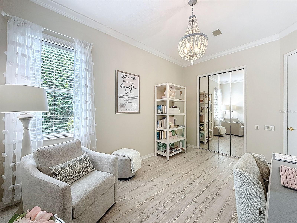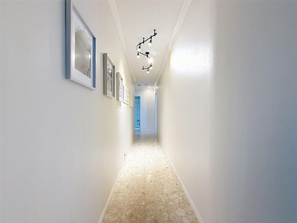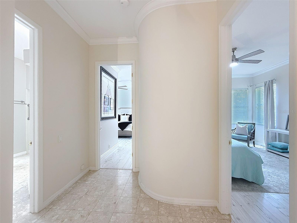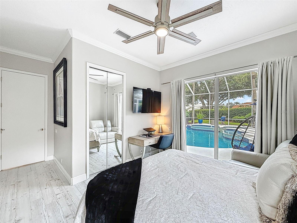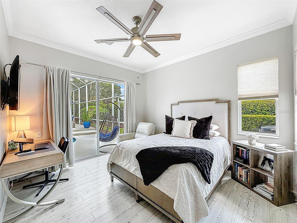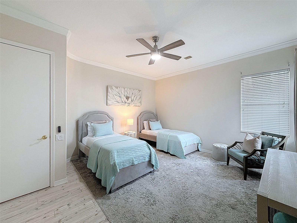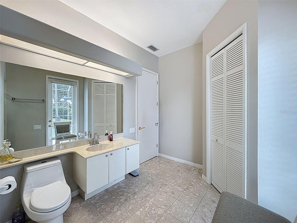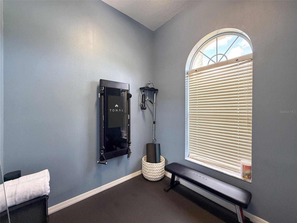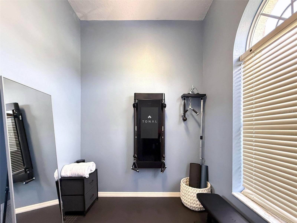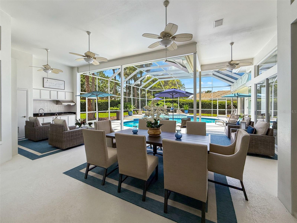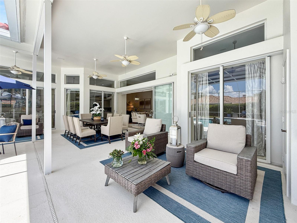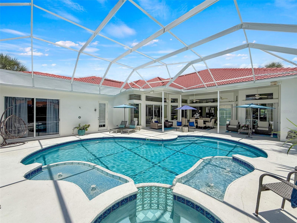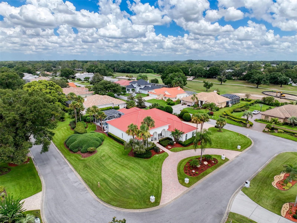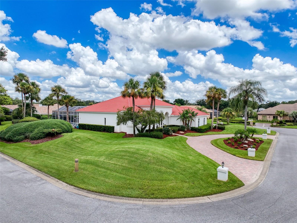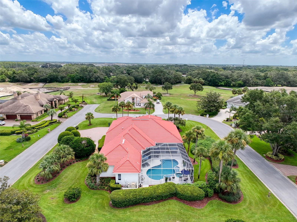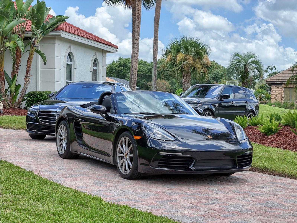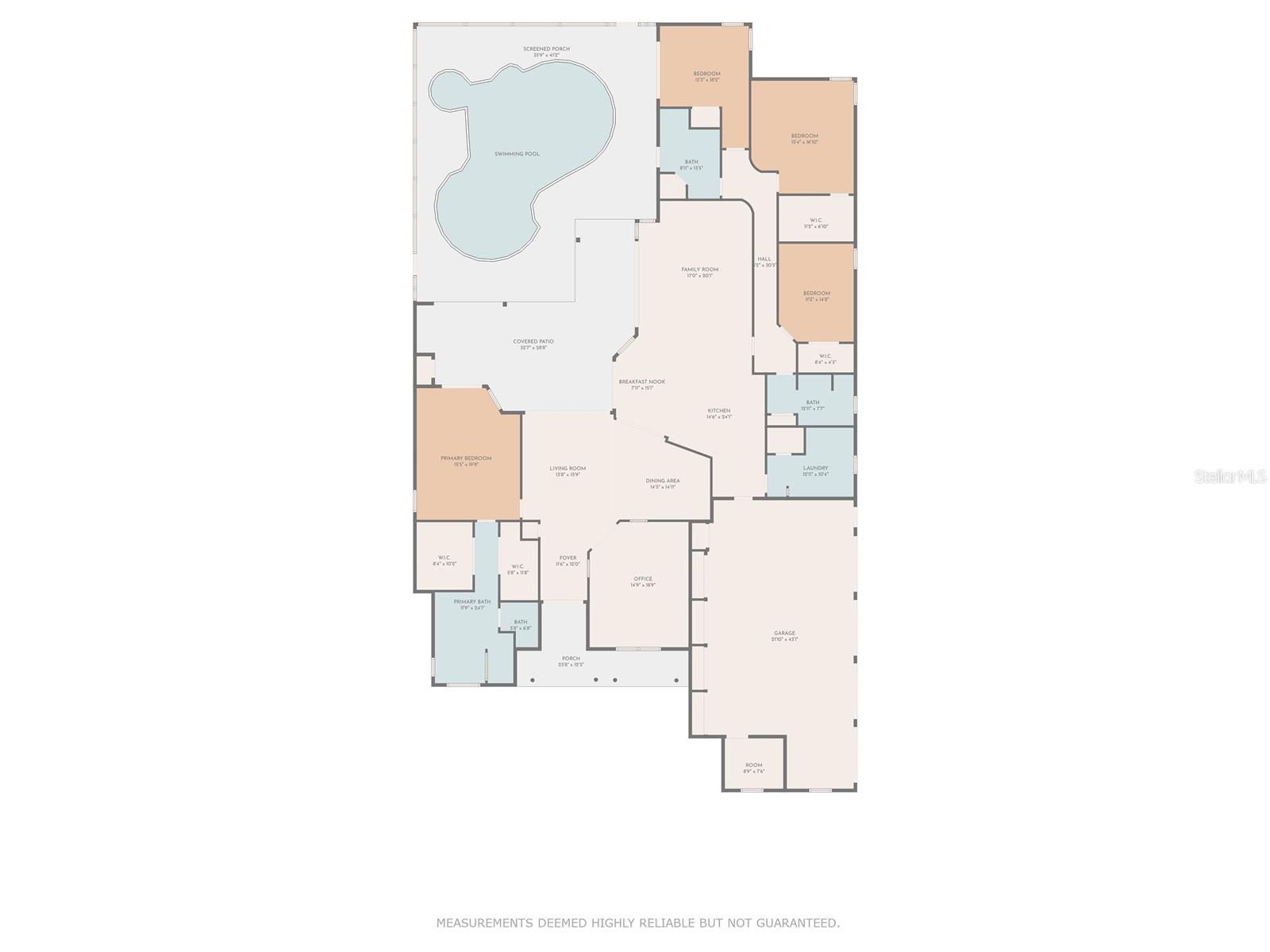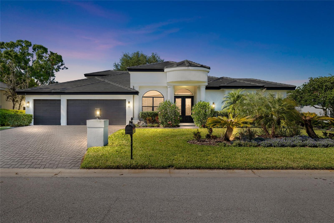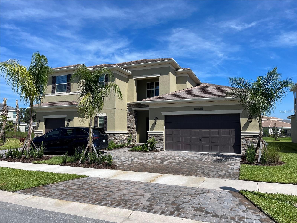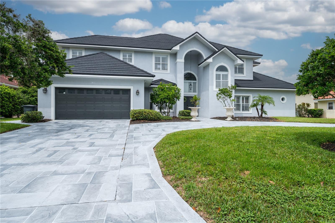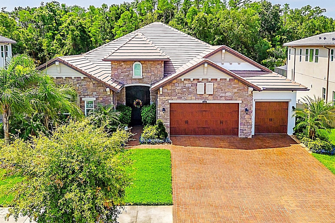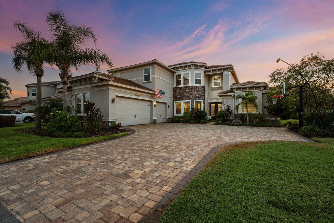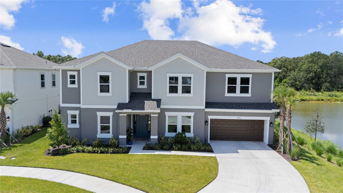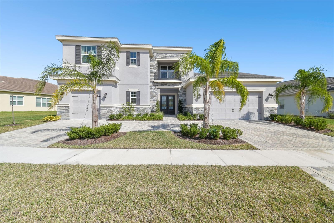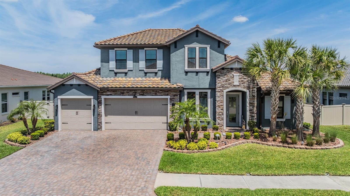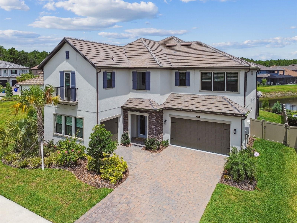30400 Fairway Drive, WESLEY CHAPEL, FL 33543
Property Photos
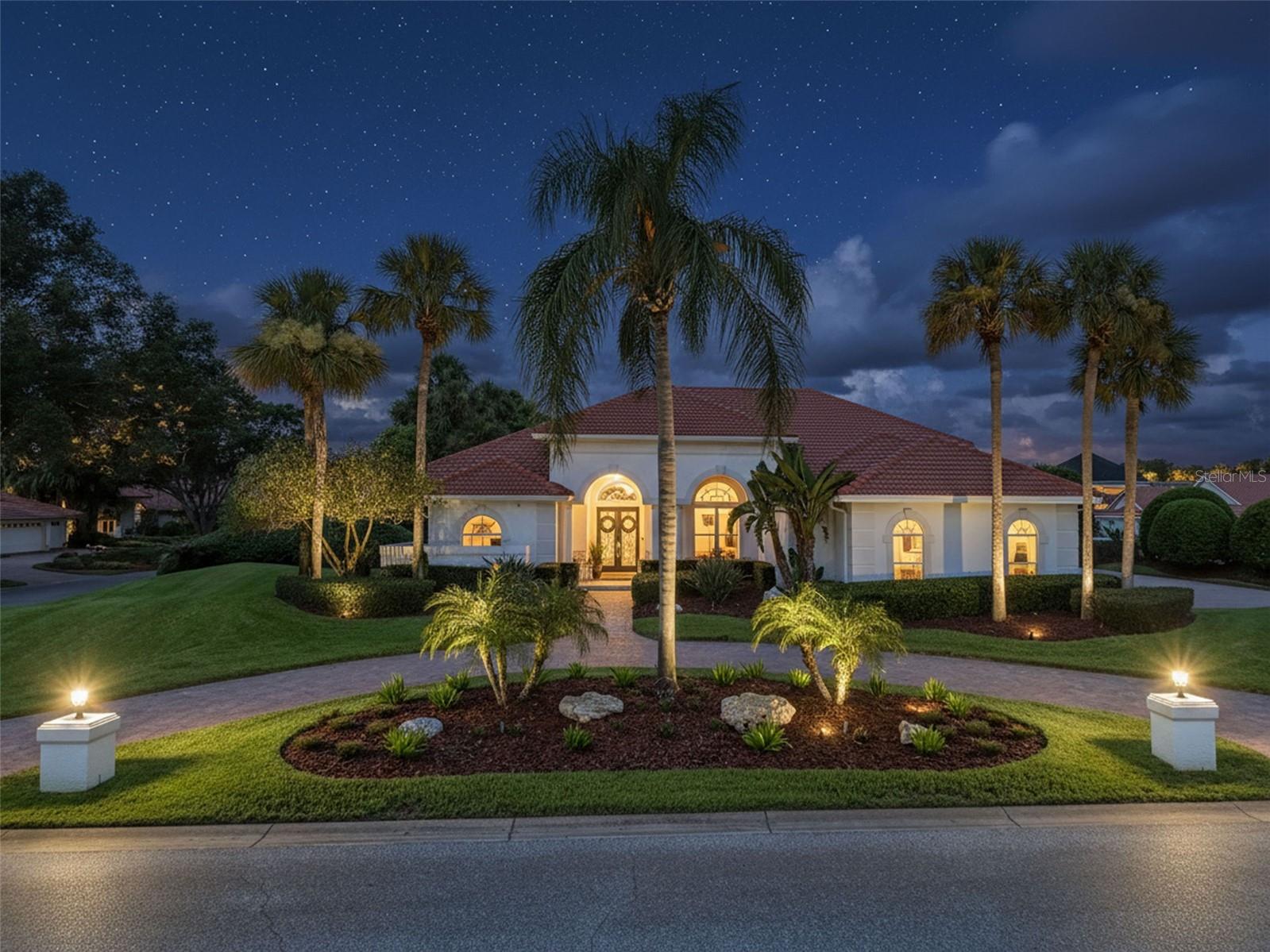
Would you like to sell your home before you purchase this one?
Priced at Only: $1,250,000
For more Information Call:
Address: 30400 Fairway Drive, WESLEY CHAPEL, FL 33543
Property Location and Similar Properties
- MLS#: TB8435044 ( Residential )
- Street Address: 30400 Fairway Drive
- Viewed: 22
- Price: $1,250,000
- Price sqft: $357
- Waterfront: No
- Year Built: 1992
- Bldg sqft: 3498
- Bedrooms: 4
- Total Baths: 3
- Full Baths: 3
- Garage / Parking Spaces: 4
- Days On Market: 19
- Additional Information
- Geolocation: 28.2352 / -82.3136
- County: PASCO
- City: WESLEY CHAPEL
- Zipcode: 33543
- Subdivision: Fairway Village 02 Laurelwood
- Provided by: RE/MAX CHAMPIONS
- Contact: Judson VanWorp
- 727-807-7887

- DMCA Notice
-
DescriptionExceptional 4BR/3BA Pool Home with 4 Car Garage in Prestigious Saddlebrook Resort Community Nestled on a quiet cul de sac in the highly coveted resort community of Saddlebrook, this meticulously maintained residence sits on an expansive .55 acre homesite adorned with exceptional landscaping that provides both impressive curb appeal and enhanced privacy. Currently undergoing a transformative $90 million renovation, Saddlebrook's world class resort and championship golf courses are being elevated to unprecedented levels of luxury and sophistication. This exceptional home offers 4 bedrooms, 3 full bathrooms, a dedicated den/office, and an impressive 4 car garage with abundant storage space. The property features two separate driveways with the ability to accommodate up to 15 vehicles, making it perfect for large gatherings and special events. Designed for Seamless Entertaining The open concept floor plan flows effortlessly from the elegant living and dining areas into the heart of the home: a chef inspired kitchen featuring generous cabinetry, newer appliances, and a large center island. The kitchen overlooks the expansive family room and opens to a magazine worthy pool area, creating the ultimate indoor/outdoor entertaining experience. Gather loved ones for formal celebrations in the separate dining room, then retreat to your own private sanctuary for peaceful relaxation away from the world. Luxurious Accommodations The primary suite serves as a private retreat, complete with a spa inspired en suite bathroom showcasing a garden soaking tub, walk in shower, dual vanities, and two oversized walk in closets. The thoughtful split floor plan positions three additional generously sized bedrooms and two full bathrooms on the opposite side of the home, ensuring privacy and comfort for family and guests. A dedicated home gym space includes a Tonal home gym system that comes with the property. Your Private Resort Oasis Step outside to discover your own backyard paradise: a resort style pool and spa surrounded by an oversized screened lanai perfect for al fresco dining, entertaining, or simply unwinding in complete privacy and tranquility. The mature, professionally designed landscaping creates a lush, private sanctuary while enhancing the property's striking street presence. Exceptional Features & Peace of Mind This home offers generous storage throughout, a roof in excellent condition, and newer appliances providing both luxury and practicality. The Saddlebrook Lifestyle Experience an unparalleled lifestyle within this exclusive golf and tennis community. Optional club membership is available for residents who desire access to world class resort amenities, including championship golf, tennis courts, fine dining, spa services, and state of the art recreational facilities. Enjoy scenic surroundings while maintaining convenient access to premier shopping, restaurants, and top rated schools. This is a rare opportunity to own a distinguished property that masterfully blends privacy, luxury, and functionality in one of the region's most prestigious resort communities.
Payment Calculator
- Principal & Interest -
- Property Tax $
- Home Insurance $
- HOA Fees $
- Monthly -
For a Fast & FREE Mortgage Pre-Approval Apply Now
Apply Now
 Apply Now
Apply NowFeatures
Building and Construction
- Covered Spaces: 0.00
- Exterior Features: Lighting, Outdoor Kitchen, Sidewalk, Sliding Doors
- Flooring: Tile
- Living Area: 3498.00
- Roof: Tile
Land Information
- Lot Features: Irregular Lot, Landscaped, Oversized Lot, Sidewalk, Paved, Private
Garage and Parking
- Garage Spaces: 4.00
- Open Parking Spaces: 0.00
Eco-Communities
- Pool Features: Gunite, Heated, In Ground
- Water Source: Public
Utilities
- Carport Spaces: 0.00
- Cooling: Central Air
- Heating: Central, Electric
- Pets Allowed: Cats OK, Dogs OK, Yes
- Sewer: Public Sewer
- Utilities: Cable Connected, Electricity Connected, Sprinkler Recycled, Water Connected
Finance and Tax Information
- Home Owners Association Fee: 578.00
- Insurance Expense: 0.00
- Net Operating Income: 0.00
- Other Expense: 0.00
- Tax Year: 2024
Other Features
- Appliances: Built-In Oven, Convection Oven, Cooktop, Dishwasher, Disposal, Microwave, Range Hood
- Association Name: Vesta Property Services
- Association Phone: 727-258-0092
- Country: US
- Interior Features: Crown Molding, Eat-in Kitchen, High Ceilings, Kitchen/Family Room Combo, Living Room/Dining Room Combo, Open Floorplan, Solid Surface Counters, Solid Wood Cabinets, Split Bedroom, Stone Counters
- Legal Description: FAIRWAY VILLAGE II PHASE III LAURELWOOD SUBDIVISION PB 26 PGS 83-85 LOT 43 TOGETHER WITH NON- EXCLUSIVE EASEMENT FOR INGRESS & EGRESS PER OR 821 PG 1006 & OR 839 PG 1763
- Levels: One
- Area Major: 33543 - Zephyrhills/Wesley Chapel
- Occupant Type: Owner
- Parcel Number: 20-26-09-004.0-000.00-043.0
- Views: 22
- Zoning Code: MPUD
Similar Properties
Nearby Subdivisions
Anclote River Estates
Ashberry Village
Ashberry Village Ph 1
Ashberry Village Ph 2a
Ashley Pines
Ashton Oaks
Ashton Oaks Ph 02
Ashton Oaks Ph 4
Ashton Oaks Sub
Baldwins
Balyeats
Country Walk Increment A
Country Walk Increment A Ph 01
Country Walk Increment C Ph 01
Country Walk Increment C Ph 02
Country Walk Increment E Ph 02
Country Walk Increment F Ph 01
Esplanade At Wiregrass Ranch
Esplanade/wiregrass Ranch Ph 1
Estancia
Estancia Ravello
Estancia Santeri
Estancia Ph 1b
Estancia Ph 1d
Estancia Ph 2a
Estancia Ph 2b1
Estancia Ph 3a 3b
Estancia Ph 3a 3b
Estancia Phs 3a 3b
Fairway Village
Fairway Village 02 Laurelwood
Fox Ridge
Meadow Point Iv Prcl M
Meadow Pointe
Meadow Pointe 03
Meadow Pointe 03 Ph 01
Meadow Pointe 03 Ph 01 Un 01b
Meadow Pointe 03 Ph 01 Unit 1a
Meadow Pointe 03 Prcl Dd Y
Meadow Pointe 03 Prcl Dd & Y
Meadow Pointe 03 Prcl Pp Qq
Meadow Pointe 03 Prcl Tt
Meadow Pointe 04 Prcl J
Meadow Pointe 04 Prcl K
Meadow Pointe 3 Prcl Dd Y
Meadow Pointe 4 North Ph 1 Prc
Meadow Pointe 4 Ph 2 Prcl N O
Meadow Pointe Ii
Meadow Pointe Iii
Meadow Pointe Iii Parcel Cc
Meadow Pointe Iv Ph 2
Meadow Pointe Iv Ph 2 Prcl Np
Meadow Pointe Iv Prcl Aa North
Meadow Pointe Parcel 3
Meadow Pointe Prcl 03
Meadow Pointe Prcl 08
Meadow Pointe Prcl 12
Meadow Pointe Prcl 15
Meadow Pointe Prcl 17
Meadow Pointe Prcl 18
Meadowpointe
New River Ranchettes
Not Applicable
Not In Hernando
Not On List
Persimmon Park
Persimmon Park Ph 1
Persimmon Park Ph 2b
Persimmon Park Phase 1
Persimmon Park Phase 2b
River Landing
River Landings
River Lndg Ph 1a11a2
River Lndg Phs 2a2b2c2d3a
River Lndg Phs 4 5
Rivers Edge
Saddlebrook
Saddlebrook Fairway Village
Saddlebrook Unrec
Summerstone
Terrace Park
The Ridge At Wiregrass
The Ridge At Wiregrass M23ph 2
The Ridge At Wiregrass Ranch
Union Park
Union Park Ph 1b
Union Park Ph 3a
Union Park Ph 4a
Union Park Ph 4b 4c
Union Park Ph 5c 5d
Union Park Ph 6a6c
Union Park Ph 6d 6e
Union Park Ph 8a
Union Park Ph 8b 8c
Union Park Ph 8d
Union Pk Ph 2a
Valencia Ridge
Williams New River Acres Unrec
Winding Rdg Ph 1 2
Winding Rdg Ph 1 & 2
Winding Rdg Ph 3
Winding Rdg Ph 4
Winding Rdg Ph 5 6
Winding Rdg Ph 5 & 6
Winding Ridge
Winding Ridge Ph 1 2
Wiregrass M23 Ph 1a 1b
Wiregrass M23 Ph 1a 1b
Wiregrass M23 Ph 2
Woodcreek
Woodlands
Wyndfields
Zephyrhills Colony Co

- Broker IDX Sites Inc.
- 750.420.3943
- Toll Free: 005578193
- support@brokeridxsites.com



