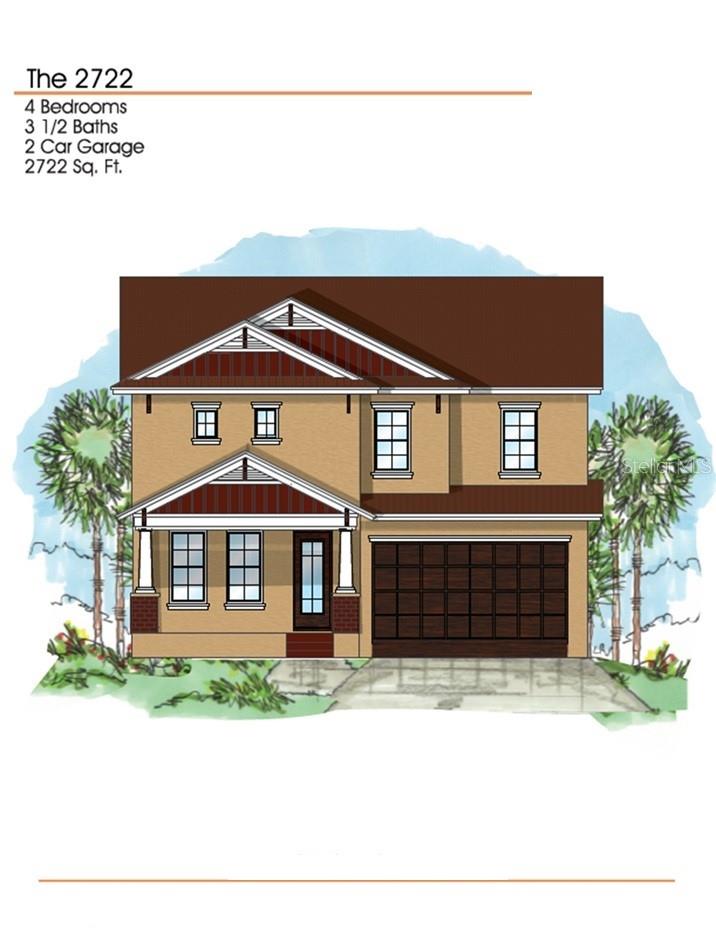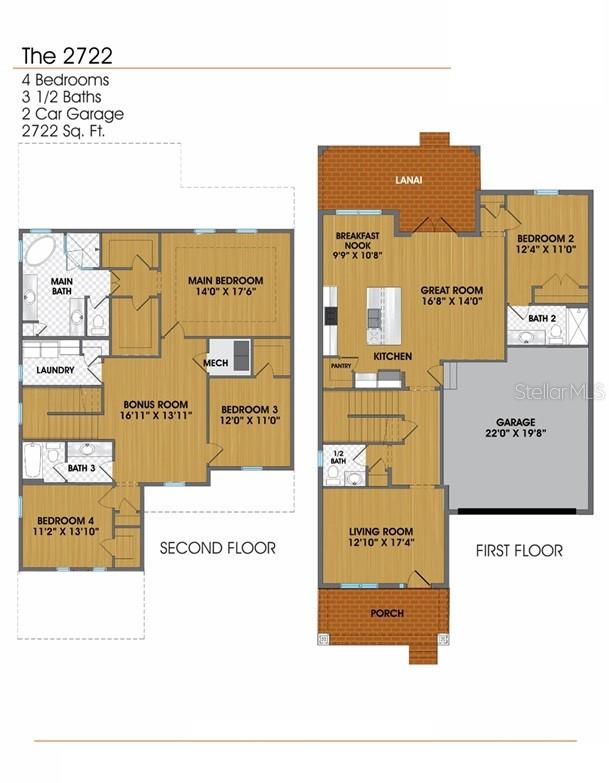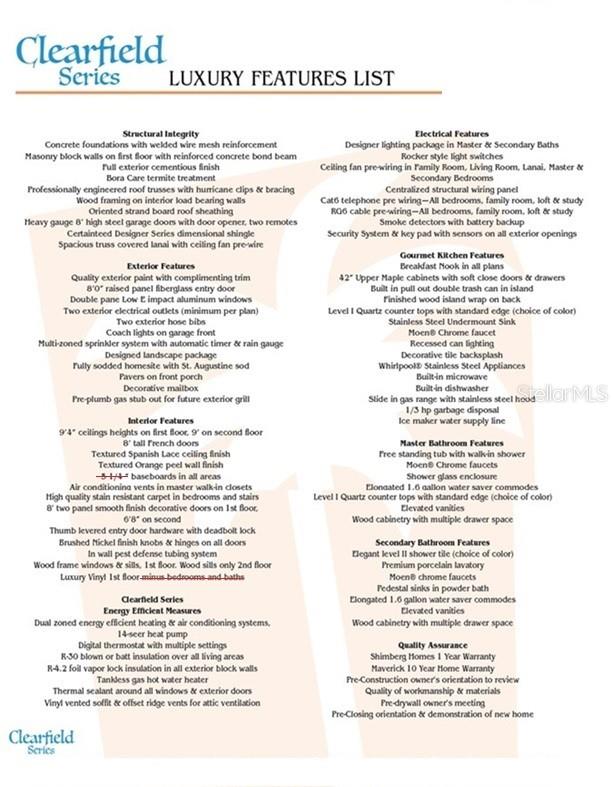4202 Clearfield Avenue, TAMPA, FL 33603
Property Photos

Would you like to sell your home before you purchase this one?
Priced at Only: $974,990
For more Information Call:
Address: 4202 Clearfield Avenue, TAMPA, FL 33603
Property Location and Similar Properties
- MLS#: TB8433201 ( Residential )
- Street Address: 4202 Clearfield Avenue
- Viewed: 108
- Price: $974,990
- Price sqft: $277
- Waterfront: No
- Year Built: 2025
- Bldg sqft: 3522
- Bedrooms: 4
- Total Baths: 4
- Full Baths: 3
- 1/2 Baths: 1
- Garage / Parking Spaces: 2
- Days On Market: 52
- Additional Information
- Geolocation: 27.9839 / -82.4668
- County: HILLSBOROUGH
- City: TAMPA
- Zipcode: 33603
- Subdivision: Clearfield Crossings
- Elementary School: Broward
- Middle School: Memorial
- High School: Hillsborough
- Provided by: TROY GLAVES REALTY AND INVESTMENTS
- Contact: Troy Glaves
- 813-771-9696

- DMCA Notice
-
DescriptionUnder construction. Under construction. Under construction. Under construction. Under construction move in ready november 2025. Location, location, location. Shimberg homes proudly presents, this 4 bedroom, 3. 5 bath, 2 car garage, two story home (the craftsman iii) has 2,722 living sq. Ft. Xl lot with room for a pool (52'x157') loaded with upgrades galore, this home features a stunning architectural design with 8' tall entry door, volume ceilings throughout. This home boasts a 1st floor study/bedroom, full bath with shower and a conveniently located second floor laundry room. The large great room is perfect for entertaining. Upstairs, the luxurious primary bedroom and bath features two walk in closets, stand alone tub, stand alone shower as well as separate vanity sinks. There are 3 additional spacious bedrooms upstairs, as well as an additional full bath. The gourmet kitchen features 42" maple upper cabinets, whirlpool stainless steel appliances, quartz counter tops throughout as well as a half bath on the 1st floor for your guests, all complimenting the first floor. With shimberg homes clearfield series luxury feature list and over 45 years of shimberg homes family tradition of building affordable, quality, attention to detail luxury homes, you will not be disappointed! Move in ready november 2025. Photos, and renderings, are not exact photos of the home in this listing and they may show optional upgraded items. Room feature: linen closet in bath (primary bathroom).
Payment Calculator
- Principal & Interest -
- Property Tax $
- Home Insurance $
- HOA Fees $
- Monthly -
For a Fast & FREE Mortgage Pre-Approval Apply Now
Apply Now
 Apply Now
Apply NowFeatures
Building and Construction
- Builder Model: CRAFTSMAN IV
- Builder Name: R. Shimberg Homes Inc.
- Covered Spaces: 0.00
- Exterior Features: French Doors, Hurricane Shutters, Private Mailbox, Rain Gutters, Sidewalk
- Fencing: Vinyl
- Flooring: Laminate, Tile
- Living Area: 2722.00
- Roof: Shingle
Property Information
- Property Condition: Under Construction
Land Information
- Lot Features: Landscaped
School Information
- High School: Hillsborough-HB
- Middle School: Memorial-HB
- School Elementary: Broward-HB
Garage and Parking
- Garage Spaces: 2.00
- Open Parking Spaces: 0.00
- Parking Features: Garage Door Opener, Ground Level
Eco-Communities
- Water Source: Public
Utilities
- Carport Spaces: 0.00
- Cooling: Central Air, Zoned
- Heating: Central, Electric, Exhaust Fan, Heat Pump, Zoned
- Pets Allowed: Yes
- Sewer: Public Sewer
- Utilities: BB/HS Internet Available, Cable Available, Electricity Available, Electricity Connected, Natural Gas Available, Natural Gas Connected, Phone Available, Sewer Available, Sewer Connected, Water Available, Water Connected
Amenities
- Association Amenities: Maintenance
Finance and Tax Information
- Home Owners Association Fee: 50.00
- Insurance Expense: 0.00
- Net Operating Income: 0.00
- Other Expense: 0.00
- Tax Year: 2024
Other Features
- Appliances: Dishwasher, Disposal, Exhaust Fan, Gas Water Heater, Microwave, Range, Range Hood, Tankless Water Heater
- Association Name: Melissa Bailey
- Association Phone: 8139302900
- Country: US
- Interior Features: Crown Molding, Eat-in Kitchen, In Wall Pest System, Kitchen/Family Room Combo, Open Floorplan, PrimaryBedroom Upstairs, Split Bedroom, Thermostat, Tray Ceiling(s), Walk-In Closet(s)
- Legal Description: CLEARFIELD CROSSINGS LOT 1
- Levels: Two
- Area Major: 33603 - Tampa / Seminole Heights
- Occupant Type: Vacant
- Parcel Number: A-01-29-18-C9N-000000-00001.0
- Style: Craftsman, Elevated
- Views: 108
- Zoning Code: SH-RS
Nearby Subdivisions
Anderson R M Sub
Arlington Heights
Beulah
Blacks W C Sub
Buffalo
Buffalo Heights
Buffalo Park 2nd Add
Caron Jennie Hectors Sub
Central Park
Central Park Blks 13 14 15 16
Chelsea
Clearfield Crossings
Demorest
Farnsworth Add To Oak Village
Garden Acres Resub Blo
Garrett Heights Sub
Grand View
Hagle Sub
Hamners Marjory B First Add
Hamners Marjory B Renmah
Hankins Virginia Heights
Headford Sub
Lesleys
Louisa Rev Map
Madsen Court
Maxwellton Sub Correct
Mc Davids East Seminole Subdi
Meadowbrook
Mendenhall Terrace
Morales Grove Park
Nebraska Heights
Not On List
Orangedale Park
Palmaria
Record Grove
Revised Map Of Villa Bonnieven
River Haven
Rivercrest
Riverside Estates
Riverside Estates Corr
Riverside Heights
Riverside North
Robles Sub 2
Rosedale North
Roslyn Homes
Seminole Heights Of North Tamp
Shawdowlawn 1st Add
Stratford Place
Suburb Royal
Sunshine Park Rev Map
Tampa Heights
Tampa Hts Area N Of Columbus T
Tampa Hts Area, N Of Columbus
Unplatted
Villa Bonnieventure Rev Map
Wellswood Annex
Wellswood Estates
Wellswood Sec A
Wellswood Sec B
Western Heights
Witchmere Resub Of Lt

- Broker IDX Sites Inc.
- 750.420.3943
- Toll Free: 005578193
- support@brokeridxsites.com




