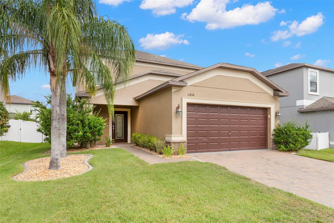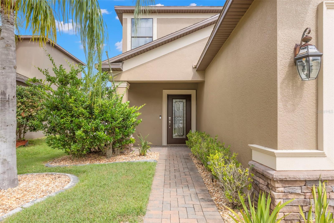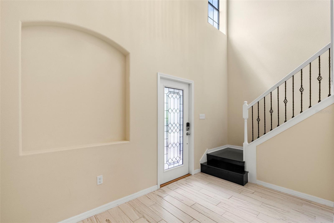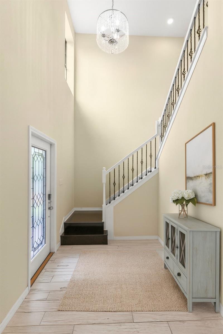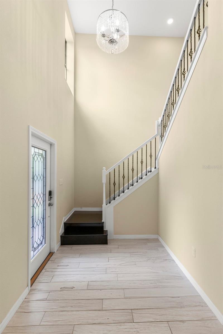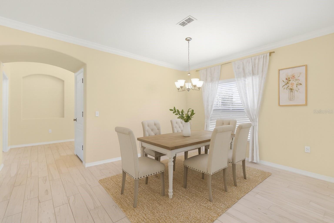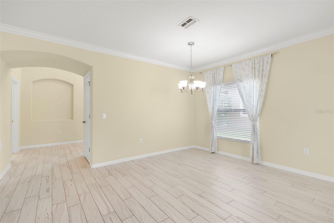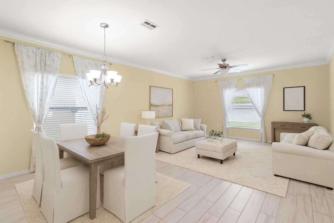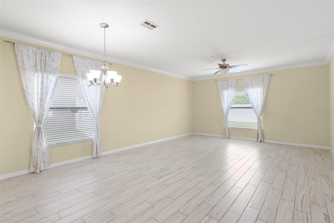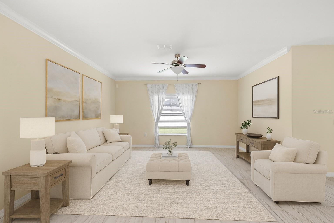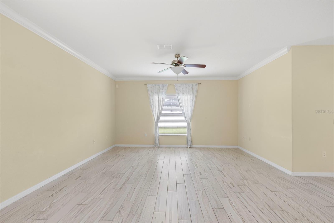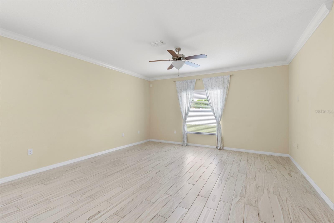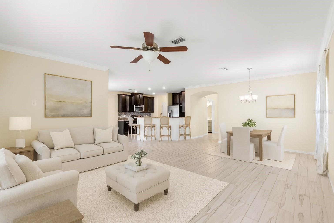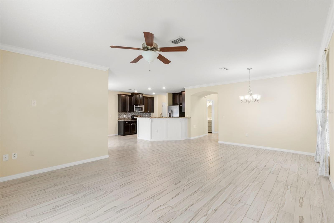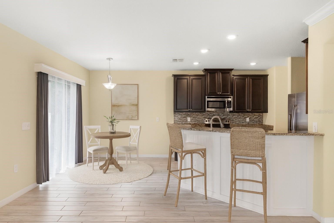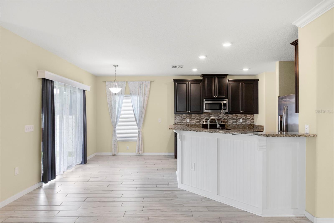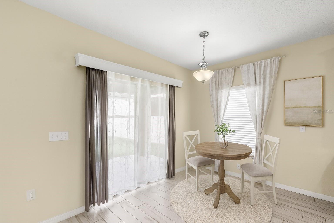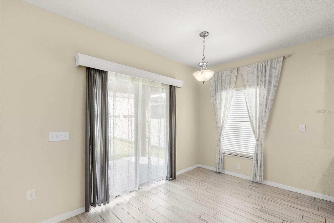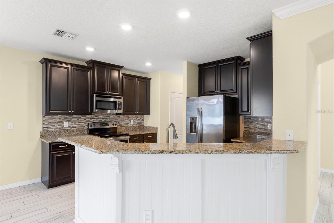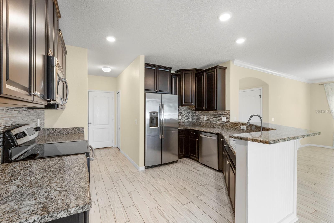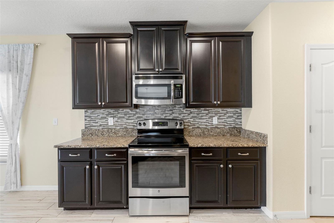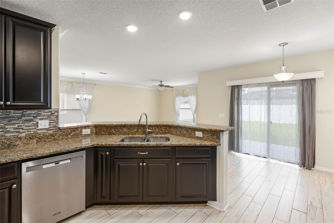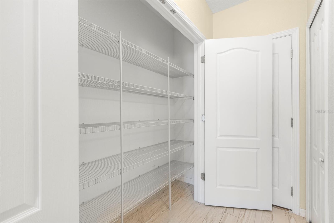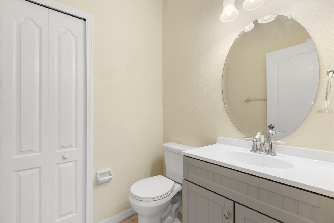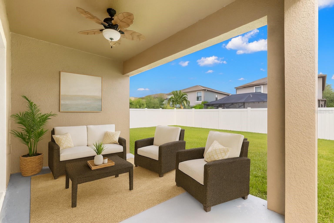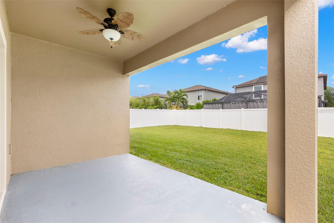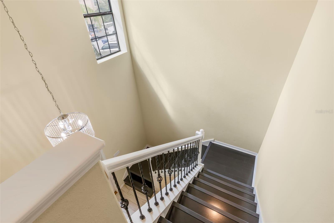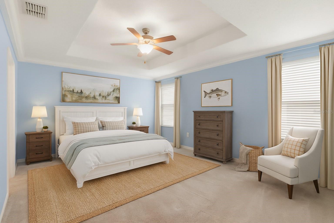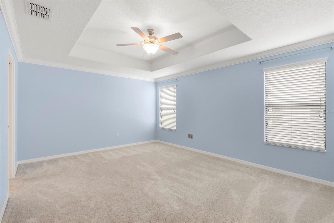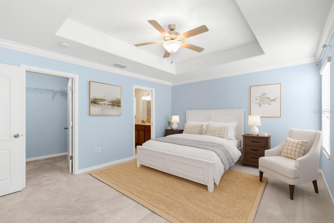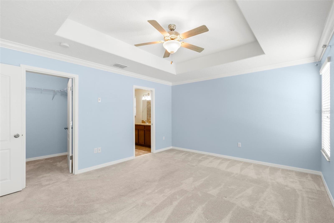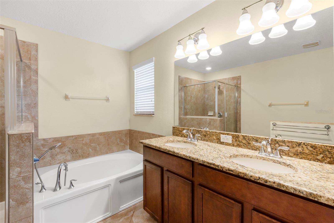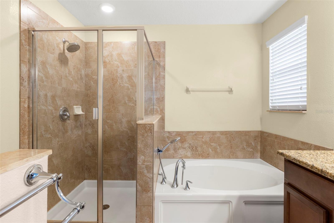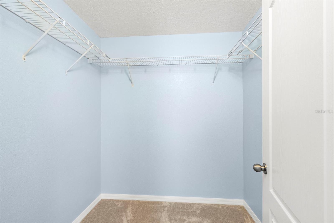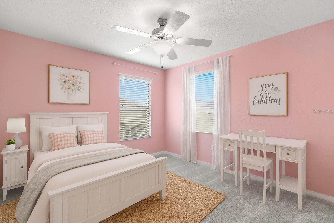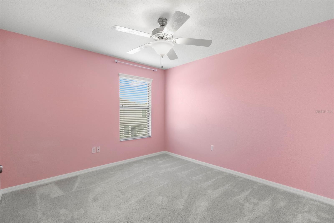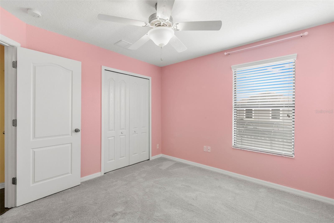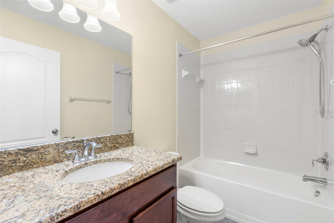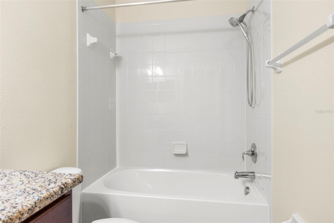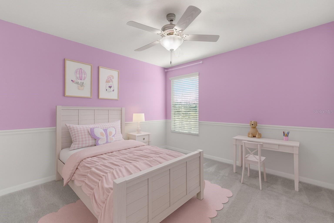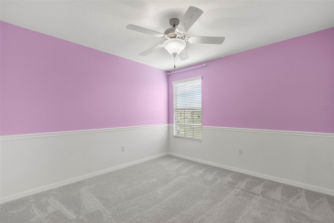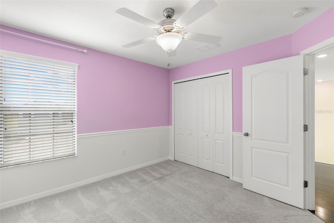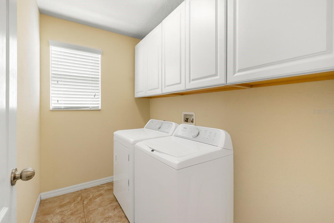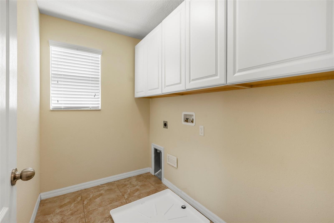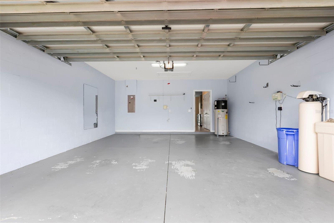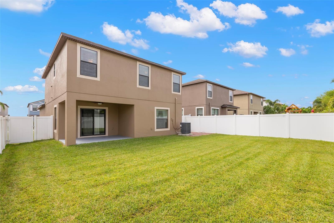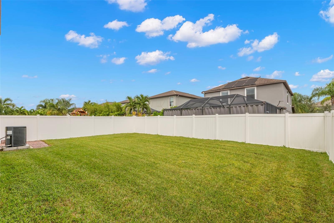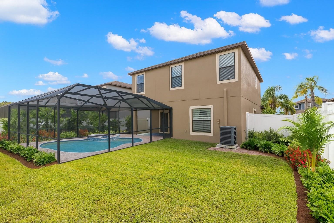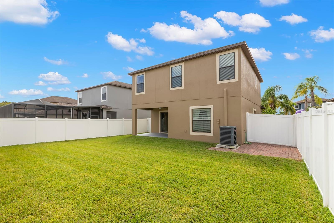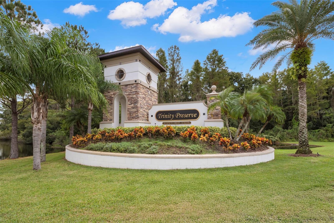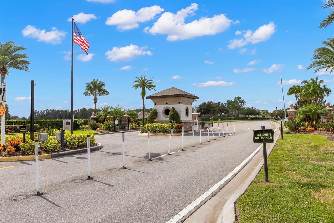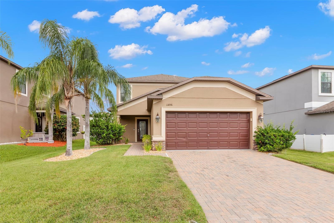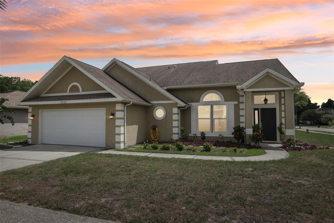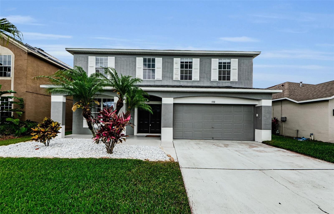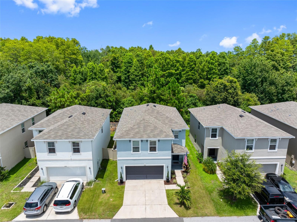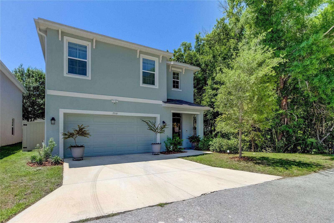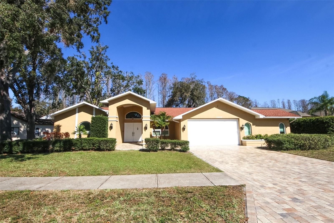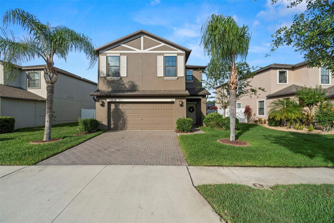11856 Crestridge Loop, NEW PORT RICHEY, FL 34655
Property Photos

Would you like to sell your home before you purchase this one?
Priced at Only: $400,000
For more Information Call:
Address: 11856 Crestridge Loop, NEW PORT RICHEY, FL 34655
Property Location and Similar Properties
- MLS#: TB8432476 ( Residential )
- Street Address: 11856 Crestridge Loop
- Viewed: 7
- Price: $400,000
- Price sqft: $165
- Waterfront: No
- Year Built: 2015
- Bldg sqft: 2424
- Bedrooms: 3
- Total Baths: 3
- Full Baths: 2
- 1/2 Baths: 1
- Garage / Parking Spaces: 2
- Days On Market: 4
- Additional Information
- Geolocation: 28.1738 / -82.6104
- County: PASCO
- City: NEW PORT RICHEY
- Zipcode: 34655
- Subdivision: Trinity Preserve Ph 2a 2b
- Elementary School: Odessa
- Middle School: Seven Springs
- High School: J.W. Mitchell
- Provided by: KELLER WILLIAMS REALTY- PALM H
- Contact: Jenifer Smith
- 727-772-0772

- DMCA Notice
-
DescriptionOne or more photo(s) has been virtually staged. Welcome to this stunning 3 bedroom, 2. 5 bath, 2 car garage home with 1,810 sq. Ft. Of living space in the sought after gated community of trinity preserve in the trinity area! Built in 2015, this home offers modern features, thoughtful upgrades, and peace of mind with no cdd fees, low hoa fees, and is in a non flood zone! The home features a brick pavered driveway and walkway that lead to a beautiful etched glass front door. The soaring 2 story foyer with crystal chandelier creates a grand first impression. The downstairs boasts an open floor plan with stone hued ceramic plank tile floors, crown molding, and a stunning upgraded staircase with wrought iron spindles and laminate wood stairs. The chefs kitchen features multi level solid wood espresso cabinetry with crown detail, granite countertops, glass tile backsplash, a breakfast bar with wainscoting detail, stainless steel appliances (dishwasher new in 2024), double wide pantry, and recessed lighting. Off the kitchen, a bright breakfast nook with sliders opens to the covered patio with a tropical ceiling fan, outdoor outlet, and a spacious pvc fenced yard with plenty of space for pets, play, or even a future pool! The spacious living & dining combo has crown molding, a dining chandelier, and a ceiling fan in the living area. A half bath for guests has been upgraded with a new vanity and toilet. Upstairs, the oversized primary suite offers crown molding, a tray ceiling, ceiling fan, new carpet (2024), a large walk in closet, and a luxurious en suite bath with dual sinks, granite counters, garden tub, and separate shower. Bedrooms 2 and 3 each have ceiling fans, with one featuring a decorative chair rail, and they share an upgraded full bath with tub/shower combo. An interior laundry room with cabinets adds convenience near the bedrooms upstairs. Additional updates include: newer hvac (2021), exterior paint (2023), and water softener. The community is beautifully landscaped with sidewalks, ponds, and green spaceperfect for walks or bike rides. Just outside the community, enjoy a dog park, pickleball courts, publix, orangetheory fitness, a variety of restaurants, and more. Easy access to nature parks, schools, trails and the suncoast parkway for a quick commute! Dont miss this move in ready gemschedule your private tour today!
Payment Calculator
- Principal & Interest -
- Property Tax $
- Home Insurance $
- HOA Fees $
- Monthly -
For a Fast & FREE Mortgage Pre-Approval Apply Now
Apply Now
 Apply Now
Apply NowFeatures
Building and Construction
- Covered Spaces: 0.00
- Exterior Features: Hurricane Shutters, Lighting, Rain Gutters, Sidewalk, Sliding Doors
- Fencing: Fenced, Vinyl
- Flooring: Carpet, Ceramic Tile, Tile
- Living Area: 1810.00
- Roof: Shingle
Property Information
- Property Condition: Completed
Land Information
- Lot Features: Sidewalk, Paved
School Information
- High School: J.W. Mitchell High-PO
- Middle School: Seven Springs Middle-PO
- School Elementary: Odessa Elementary
Garage and Parking
- Garage Spaces: 2.00
- Open Parking Spaces: 0.00
- Parking Features: Driveway, Garage Door Opener
Eco-Communities
- Water Source: Public
Utilities
- Carport Spaces: 0.00
- Cooling: Central Air
- Heating: Central, Electric
- Pets Allowed: Cats OK, Dogs OK, Number Limit, Yes
- Sewer: Public Sewer
- Utilities: BB/HS Internet Available, Cable Available, Cable Connected, Electricity Available, Electricity Connected, Phone Available, Public, Sewer Available, Sewer Connected, Water Available, Water Connected
Amenities
- Association Amenities: Gated
Finance and Tax Information
- Home Owners Association Fee: 98.98
- Insurance Expense: 0.00
- Net Operating Income: 0.00
- Other Expense: 0.00
- Tax Year: 2024
Other Features
- Appliances: Dishwasher, Disposal, Electric Water Heater, Microwave, Range, Refrigerator, Water Softener
- Association Name: Melrose Management - Shane Deitzler
- Association Phone: 727-787-3461
- Country: US
- Furnished: Unfurnished
- Interior Features: Ceiling Fans(s), Crown Molding, Eat-in Kitchen, High Ceilings, Living Room/Dining Room Combo, Open Floorplan, PrimaryBedroom Upstairs, Solid Wood Cabinets, Stone Counters, Thermostat, Walk-In Closet(s)
- Legal Description: TRINITY PRESERVE PHASES 2A & 2B PB 69 PG 096 BLOCK 15 LOT 24
- Levels: Two
- Area Major: 34655 - New Port Richey/Seven Springs/Trinity
- Occupant Type: Vacant
- Parcel Number: 17-26-33-010.0-015.00-024.0
- Style: Craftsman, Florida, Traditional
- Zoning Code: MPUD
Similar Properties
Nearby Subdivisions
07 Spgs Villas Condo
Alico Estates
Aristida
Aristida Ph 02b
Aristida Ph 03 Rep
Briar Patch Village 07 Spgs Ph
Bryant Square
Fairway Spgs
Fox Wood
Golf View Villas Condo 04 Rep
Golf View Villas Condo 08
Greenbrook Estates
Heritage Lake
Heritage Lake Ph 1b Tr 6
Heritage Lake Westminster Vill
Hunters Rdg
Hunters Ridge
Hunting Creek
Longleaf Nbrhd 2 Ph 1 3
Longleaf Neighborhood
Longleaf Neighborhood 02
Longleaf Neighborhood 02 Ph 02
Longleaf Neighborhood 03
Longleaf Neighborhood Four Pha
Magnolia Estates
Mitchell 54 West Ph 2
Mitchell 54 West Ph 2 Resident
Mitchell 54 West Ph 3
Mitchell 54 West Ph 3 Resident
Mitchell Ranch South Ph 2
Mitchell Ranch South Ph Ii
Mitchell Ranch South Phase 1
Not In Hernando
Oak Ridge
River Crossing
River Side Village
Riverchase
Riverside Estates
Riverside Village
Riviera
Seven Spgs Homes
Seven Spings Homes
Southern Oaks
Timber Greens Ph 01d
Timber Greens Ph 02a
Timber Greens Ph 03a
Timber Greens Ph 03b
Timber Greens Ph 04b
Timber Greens Ph 2c
Trinity Preserve Ph 1
Trinity Preserve Ph 2a 2b
Trinity Preserve Ph 2a & 2b
Trinity West
Trinity Woods
Venice Estates Sub
Villa Del Rio
Villages/trinity Lakes
Villagestrinity Lakes
Woodbend Sub
Woodlands/longleaf
Woodlandslongleaf
Wyndtree Ph 03 Village 05 07
Wyndtree Ph 05 Village 09
Wyndtree Village 11 12

- Broker IDX Sites Inc.
- 750.420.3943
- Toll Free: 005578193
- support@brokeridxsites.com



