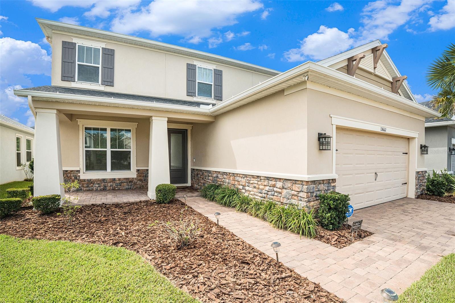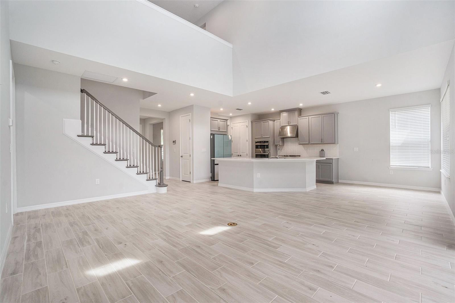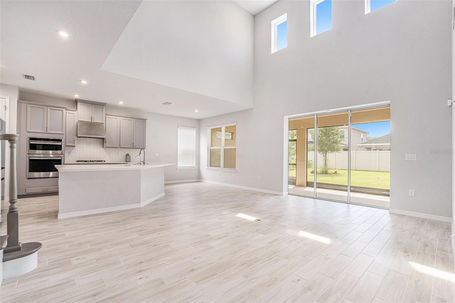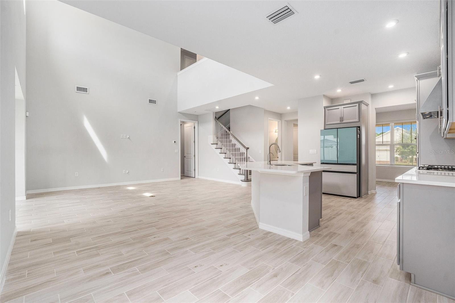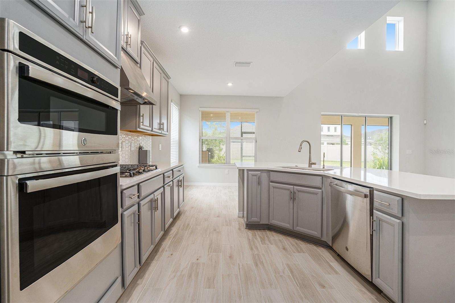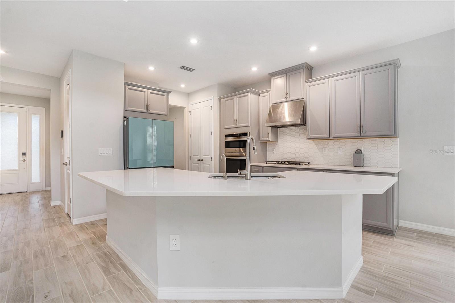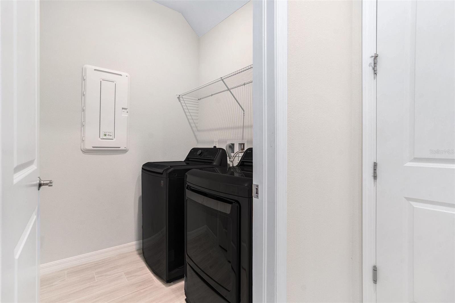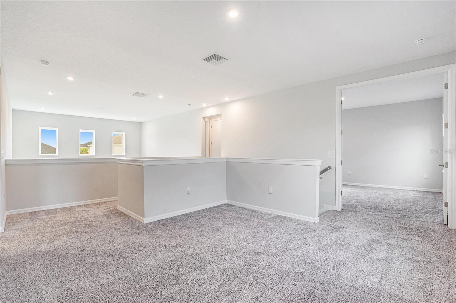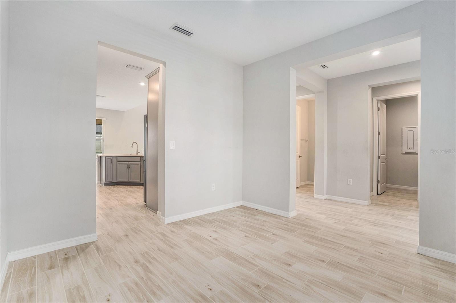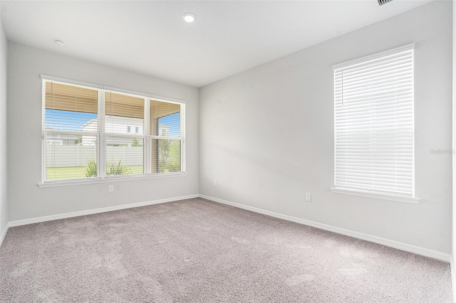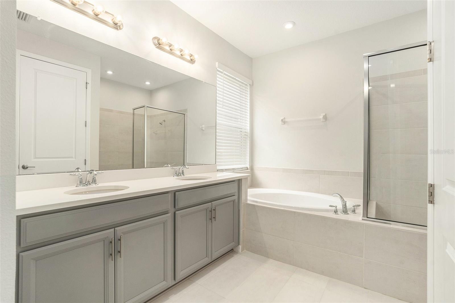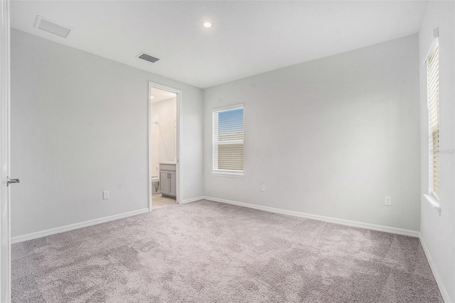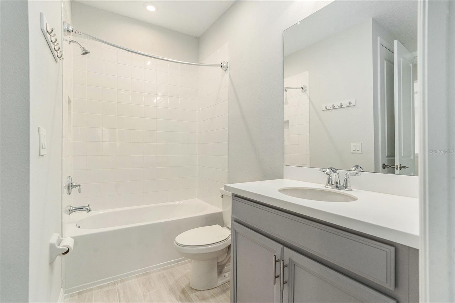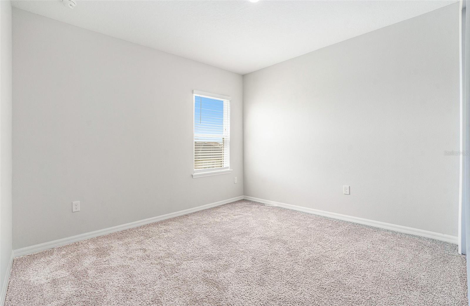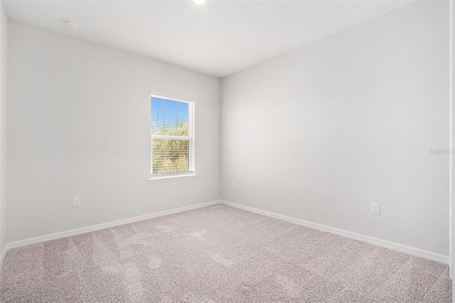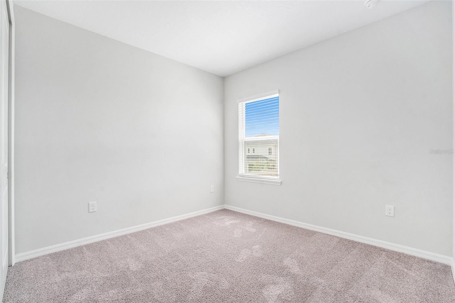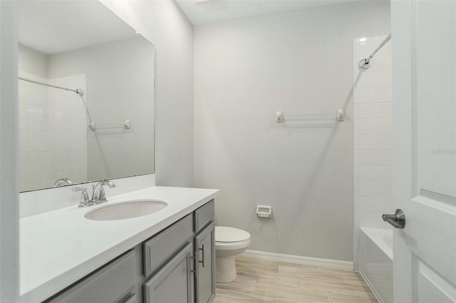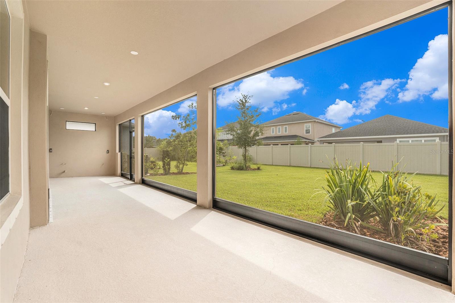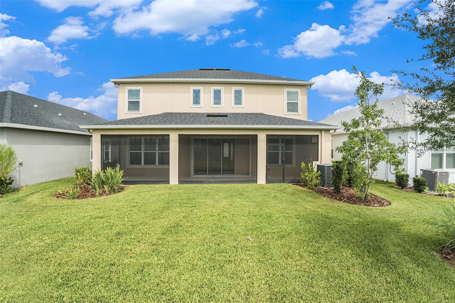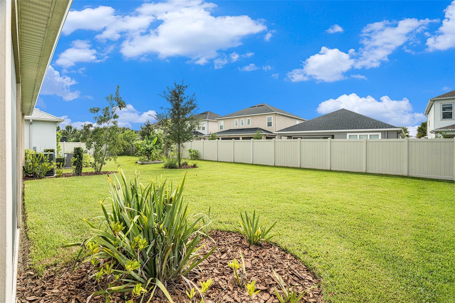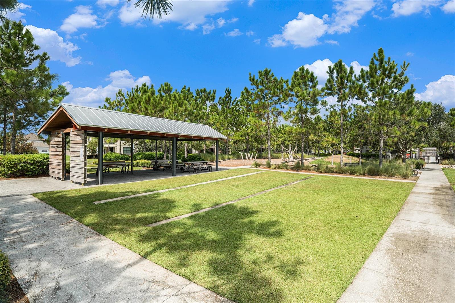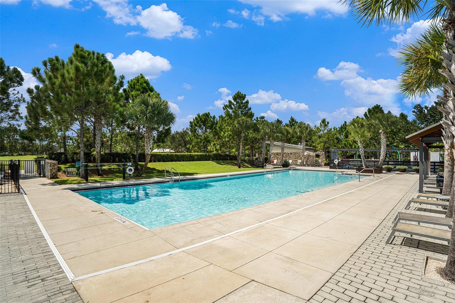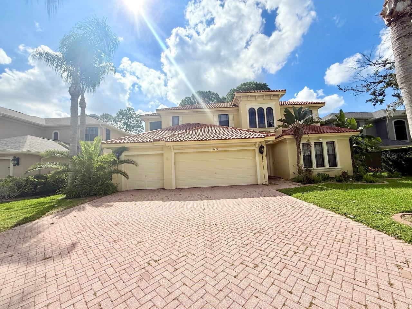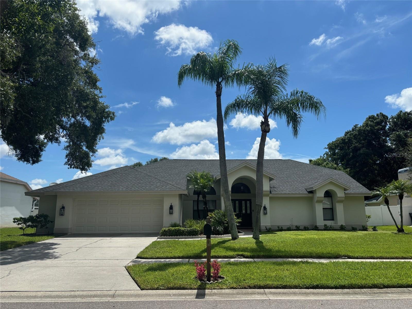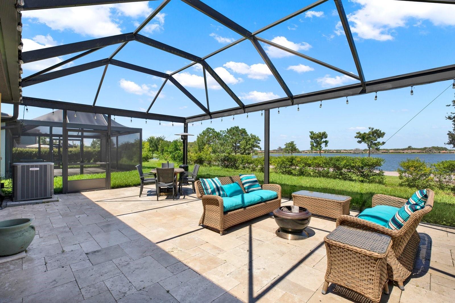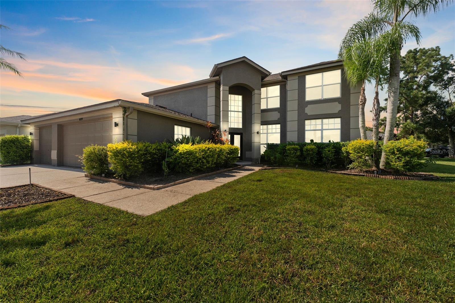13662 Stansil Avenue, ODESSA, FL 33556
Property Photos
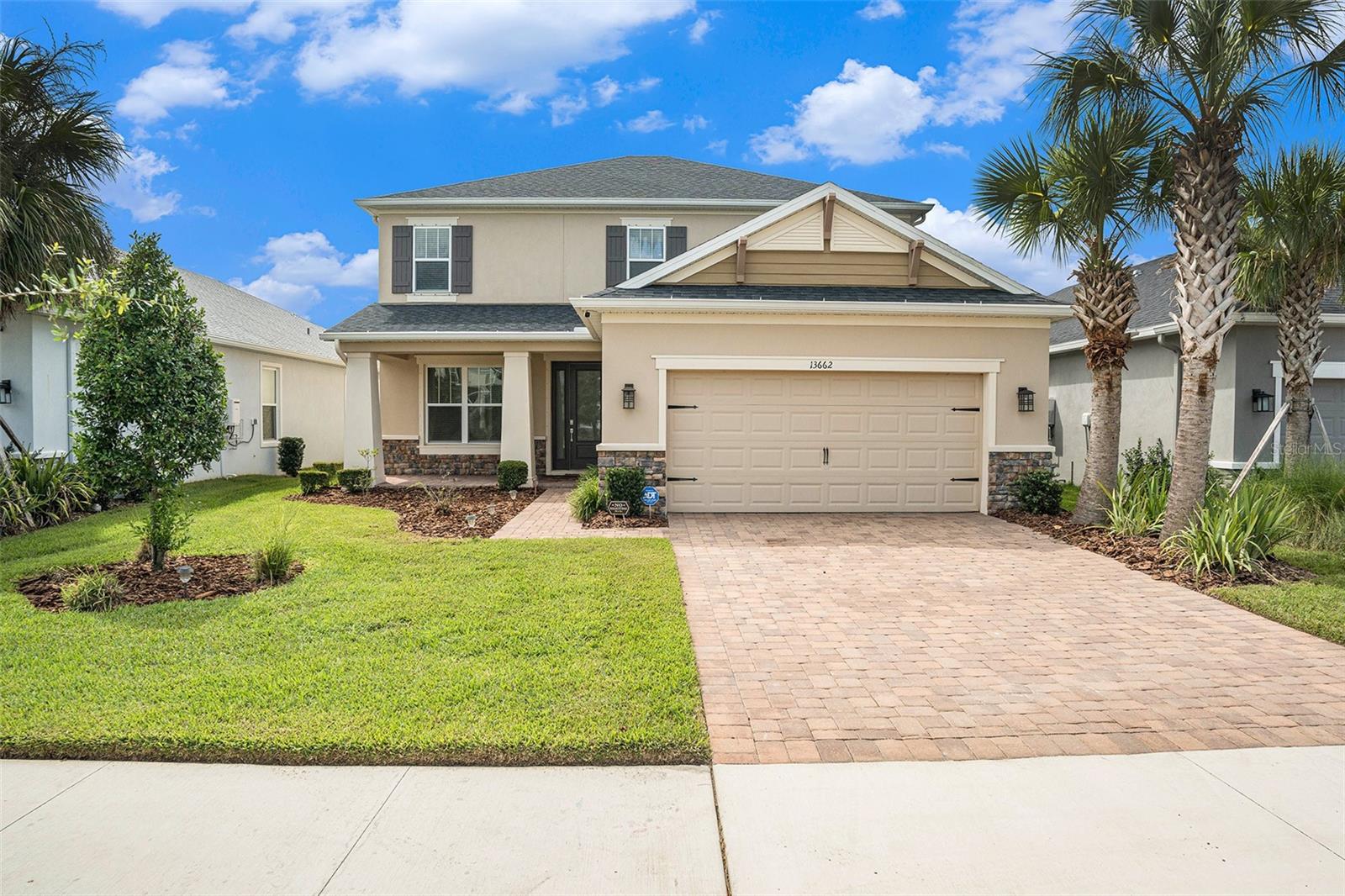
Would you like to sell your home before you purchase this one?
Priced at Only: $4,000
For more Information Call:
Address: 13662 Stansil Avenue, ODESSA, FL 33556
Property Location and Similar Properties
- MLS#: TB8430981 ( Residential Lease )
- Street Address: 13662 Stansil Avenue
- Viewed: 5
- Price: $4,000
- Price sqft: $2
- Waterfront: No
- Year Built: 2022
- Bldg sqft: 2600
- Bedrooms: 4
- Total Baths: 4
- Full Baths: 3
- 1/2 Baths: 1
- Garage / Parking Spaces: 2
- Days On Market: 12
- Additional Information
- Geolocation: 28.2008 / -82.5902
- County: PASCO
- City: ODESSA
- Zipcode: 33556
- Subdivision: Starkey Ranch
- Elementary School: Odessa Elementary
- Middle School: Starkey Ranch K 8
- High School: Sunlake High School PO
- Provided by: KELLER WILLIAMS TAMPA PROP.
- Contact: Jason Maniecki
- 813-264-7754

- DMCA Notice
-
DescriptionWelcome to your dream rental in the heart of Starkey Ranch, a premiere master planned community in Odessa/Pasco County just 25 minutes from Tampa. This spacious single family home features 4 bedrooms, 3 full bathrooms, and 1 half bathroom, along with an inviting screened in lanaiideal for relaxing evenings or entertaining guests in the Florida air. Step outside and enjoy the community pool, scenic walking and biking trails weaving through the neighborhood and connecting to the adjacent Jay B. Starkey Wilderness Preserve with over 18,000 acres of protected nature and paved multiuse trails. The community also features the expansive Starkey Ranch District Park, with lighted multipurpose sports fields, baseball/softball fields, playgrounds and trailheads. Within the neighborhood is Starkey Ranch Town Square, anchored by a Publix grocery, restaurants, boutique shops, and cafsand local favorites like Wicked Pour and The Trough host live music and community events. For more retail, a short drive brings you to The Hub at Bexley, Marshalls, and other popular shopping destinations. Excellent dining is steps away or just minutes out via State Road 54, connecting to major arterials and allowing easy access to Tampas cultural, sports and entertainment venues. Tampa International Airport lies about 2430 miles away via SR 54 and the Veterans Expressway. Commuters will appreciate direct routes to the Tampa metro via SR 54 and Veterans Expressway, while families will benefit from proximity to Pasco Countys public schools, including Starkey Ranch K 8 within the community and River Ridge High School nearby. Beaches along the Gulf Coastsuch as those in Clearwater and the greater Tampa Bay areaare reachable in under an hour. With its superb blend of quiet, nature infused living and convenient access to shops, dining, parks, and transportation, this beautifully appointed 4 bed, 3 bath home with screened lanai in Starkey Ranch offers Florida lifestyle perfection.
Payment Calculator
- Principal & Interest -
- Property Tax $
- Home Insurance $
- HOA Fees $
- Monthly -
For a Fast & FREE Mortgage Pre-Approval Apply Now
Apply Now
 Apply Now
Apply NowFeatures
Building and Construction
- Covered Spaces: 0.00
- Exterior Features: Lighting, Outdoor Kitchen, Sidewalk, Sliding Doors
- Living Area: 2600.00
Property Information
- Property Condition: Completed
School Information
- High School: Sunlake High School-PO
- Middle School: Starkey Ranch K-8
- School Elementary: Odessa Elementary
Garage and Parking
- Garage Spaces: 2.00
- Open Parking Spaces: 0.00
Utilities
- Carport Spaces: 0.00
- Cooling: Central Air
- Heating: Central
- Pets Allowed: Breed Restrictions, Dogs OK, Monthly Pet Fee
- Sewer: Public Sewer
- Utilities: Cable Available, Electricity Connected, Sewer Available, Water Available
Finance and Tax Information
- Home Owners Association Fee: 0.00
- Insurance Expense: 0.00
- Net Operating Income: 0.00
- Other Expense: 0.00
Rental Information
- Tenant Pays: Carpet Cleaning Fee, Cleaning Fee, Re-Key Fee
Other Features
- Appliances: Dishwasher, Disposal, Microwave, Range, Refrigerator
- Association Name: Starkey Ranch
- Country: US
- Furnished: Unfurnished
- Interior Features: High Ceilings, Living Room/Dining Room Combo
- Levels: Two
- Area Major: 33556 - Odessa
- Occupant Type: Vacant
- Parcel Number: 27-26-17-0160-00000-0540
Owner Information
- Owner Pays: Trash Collection
Similar Properties
Nearby Subdivisions
Asturia Ph 3
Innfields Sub
Ivy Lake Estates
Ivy Lake Estates Prc
Keystone Park Colony Sub
Nine Eagles
Preserve
South Branch Preserve 1
South Branch Preserve Ph 2b
South Branch Preserve Ph 4a 4
Starkey Ranch
Starkey Ranch Prcl 7
Starkey Ranch Prcl B2
Swan View Twnhms
Tarramor Ph 1
The Lakes At Van Dyke Farms
Turnberry At Eagles
Unplatted

- Broker IDX Sites Inc.
- 750.420.3943
- Toll Free: 005578193
- support@brokeridxsites.com



