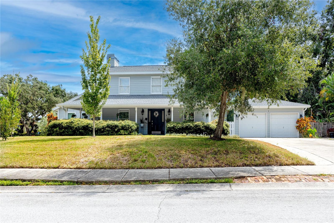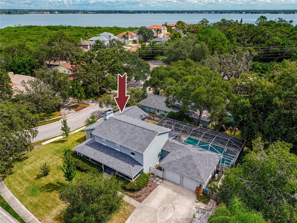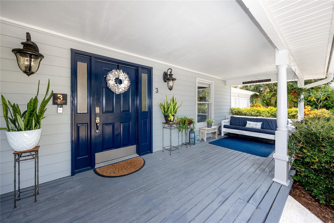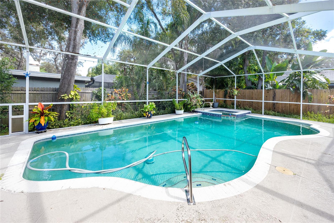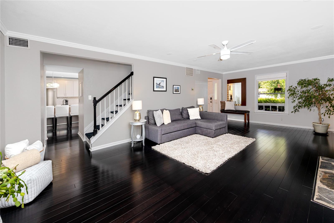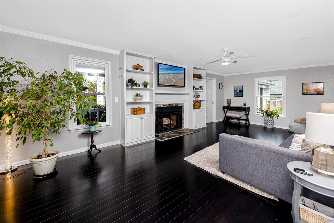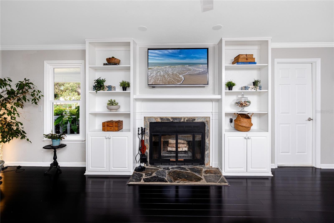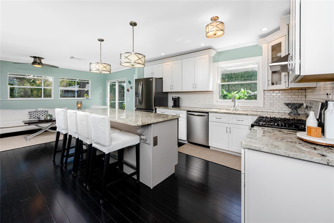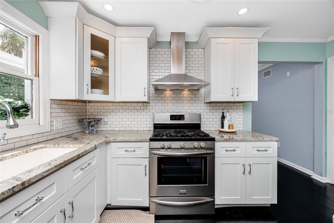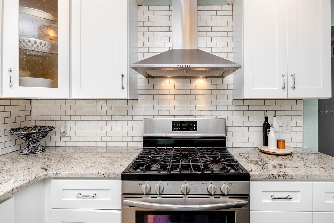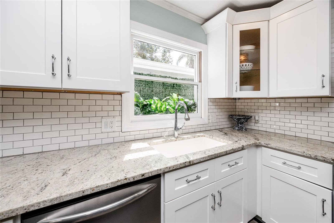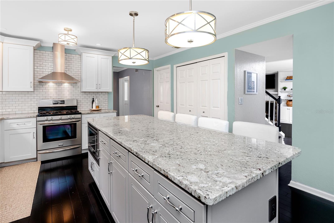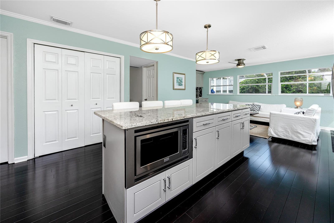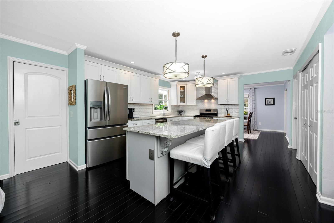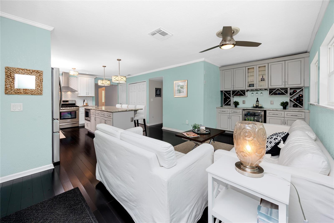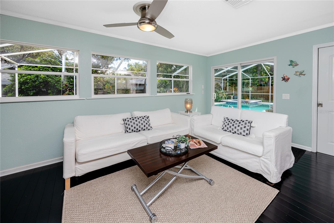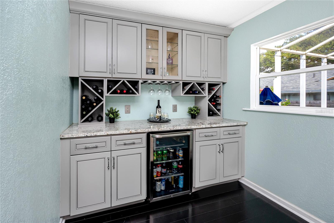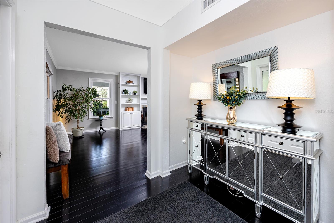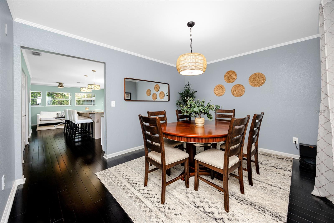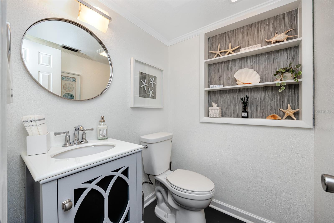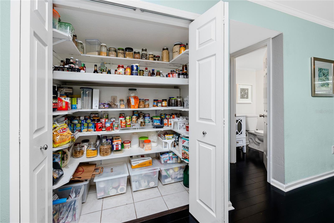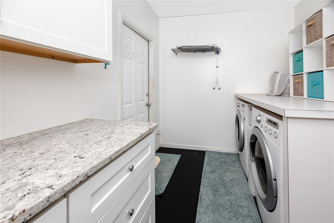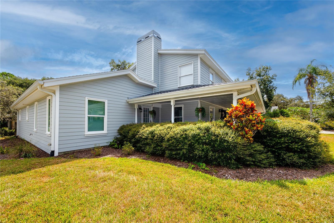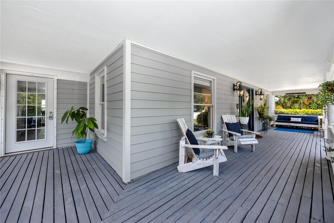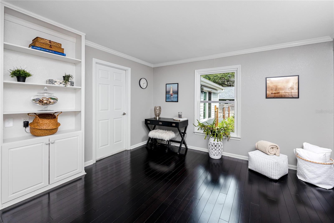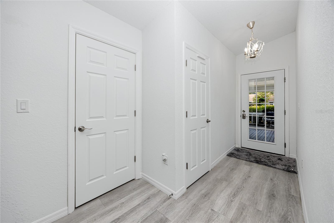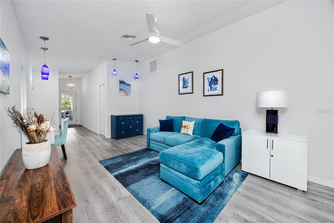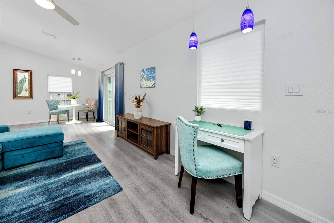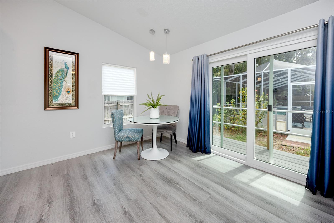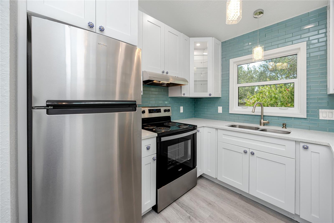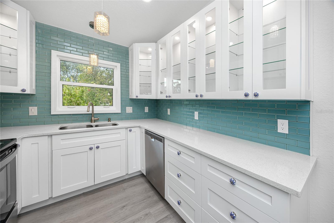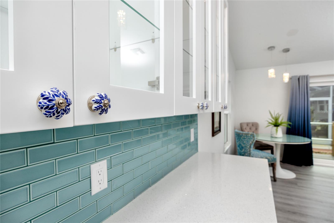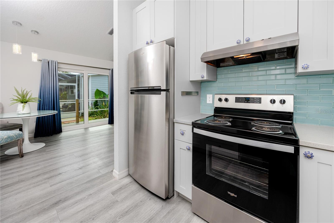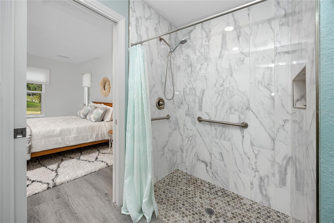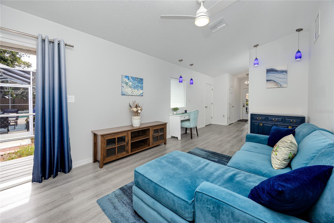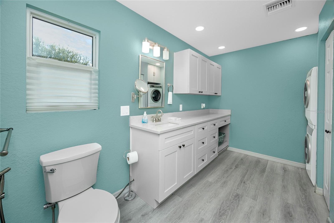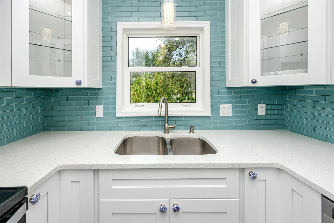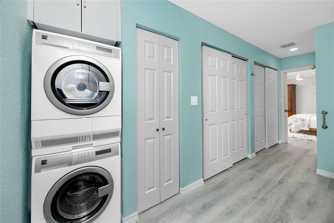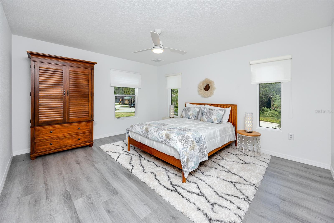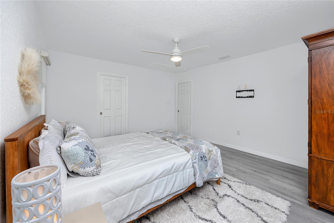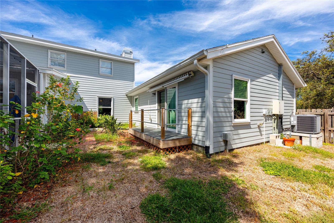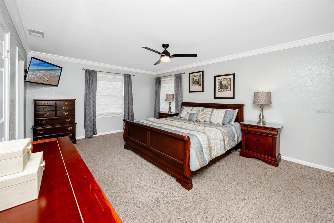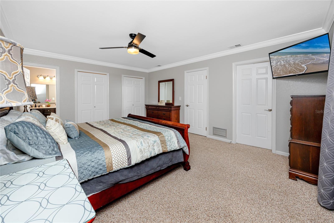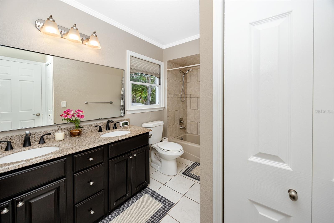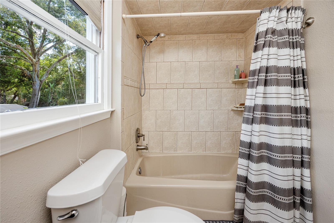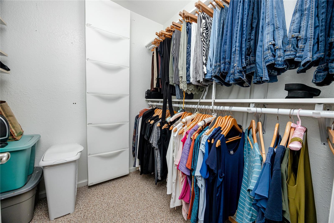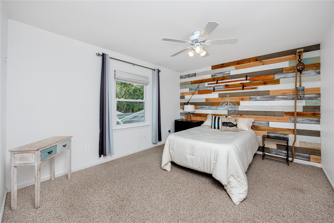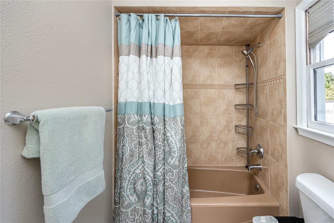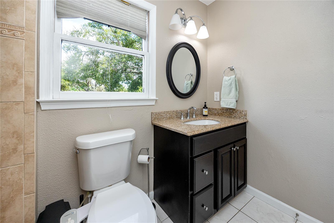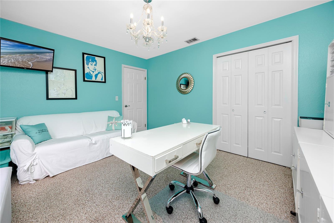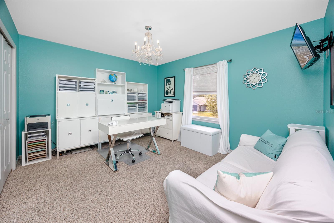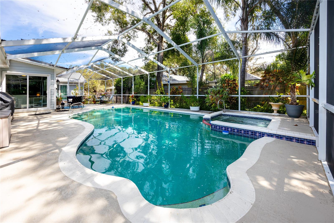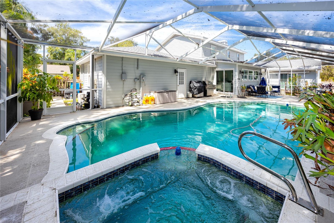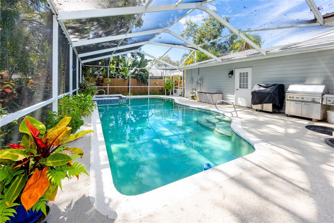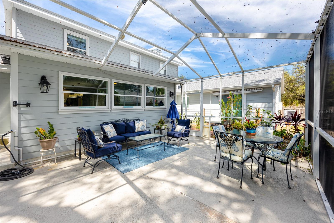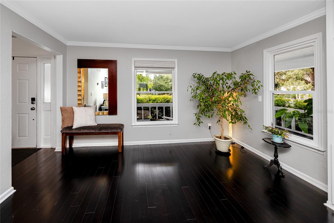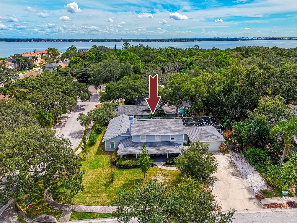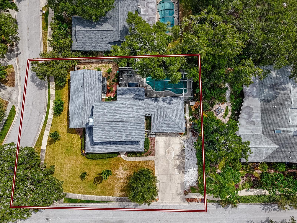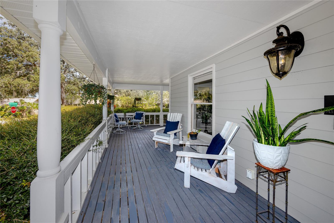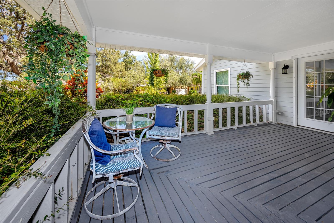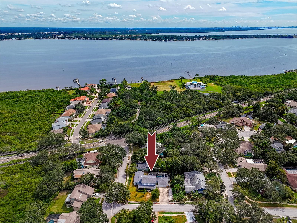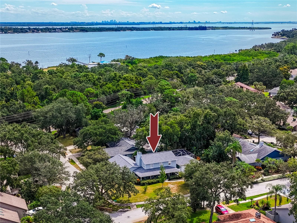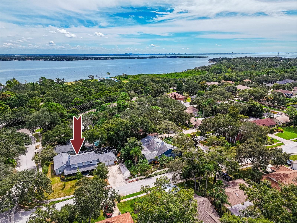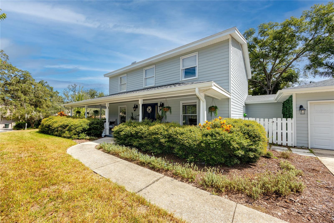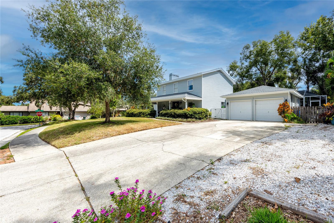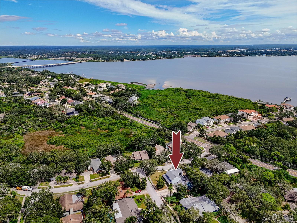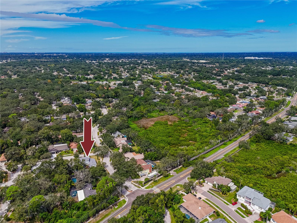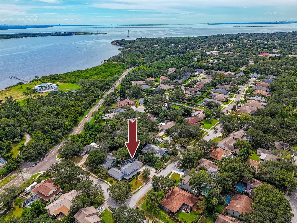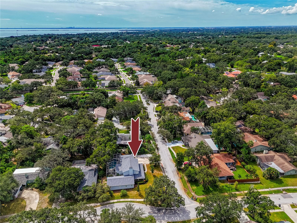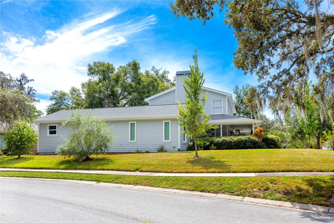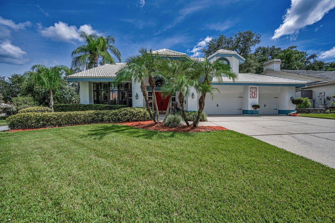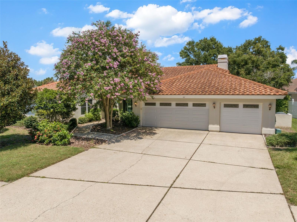3 Idlewilde Drive, SAFETY HARBOR, FL 34695
Property Photos
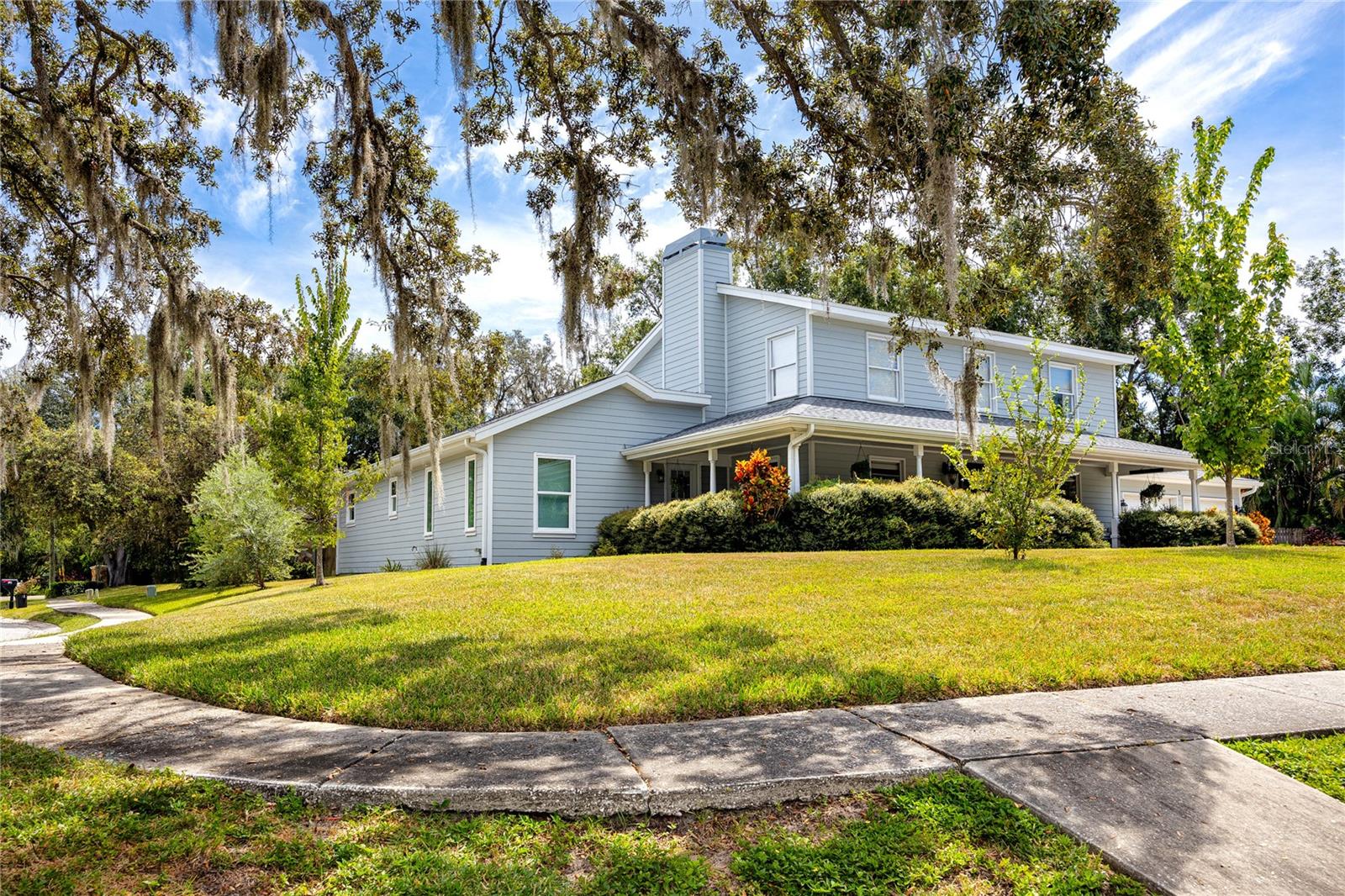
Would you like to sell your home before you purchase this one?
Priced at Only: $949,000
For more Information Call:
Address: 3 Idlewilde Drive, SAFETY HARBOR, FL 34695
Property Location and Similar Properties
- MLS#: TB8430901 ( Residential )
- Street Address: 3 Idlewilde Drive
- Viewed: 16
- Price: $949,000
- Price sqft: $240
- Waterfront: No
- Year Built: 1982
- Bldg sqft: 3948
- Bedrooms: 4
- Total Baths: 4
- Full Baths: 3
- 1/2 Baths: 1
- Garage / Parking Spaces: 2
- Days On Market: 11
- Additional Information
- Geolocation: 28.0173 / -82.6875
- County: PINELLAS
- City: SAFETY HARBOR
- Zipcode: 34695
- Subdivision: Bay Woods
- Elementary School: Safety Harbor
- Middle School: Safety Harbor
- High School: Countryside
- Provided by: KELLER WILLIAMS ST PETE REALTY
- Contact: Christine Mitchell
- 727-894-1600

- DMCA Notice
-
DescriptionExperience the perfect blend of timeless charm and modern sophistication in this rare multi generational home located in the highly sought after Bay Woods community of Safety Harbor, FL just 1/2 mile from Philipee Park. If you are looking for a spacious, move in ready pool home in an established neighborhood with room for everyone, look no further. Enjoy peace of mind living here! This recently updated pool home is in an X flood zone (no flood insurance required), has had no previous hurricane damage, features recently updated roof (2023) and AC (2019), some hurricane windows, and offers a full 1 bedroom, 1 bathroom apartment. This home sits on a corner lot, offering additional privacy and exceptional curb appeal with Hardie Board siding and a classic Southern wrap around porch. Downstairs offers space for everyone to spread out and enjoy the bright, open living spaces including a huge living room with wood burning fireplace and custom built ins, guest bath, and welcoming entry foyer. Create memories hosting friends and family in the formal dining room, and unwind in the wine bar/lounge with custom dry bar perfect for entertaining. The heart of the home is the chefs kitchen that leads out to the large backyard. Features include an 8 ft stone island, stainless steel appliances, designer lighting, an expansive pantry, and a dedicated indoor laundry room. The backyard is an entertainers dream with a screened lanai, heated pool and spa, lush landscaping, and fully fenced in yard. Whether youre hosting a summer barbecue or enjoying a quiet evening on the patio, this home defines the Florida lifestyle. Upstairs offers an expansive primary suite with 3 closets, including a walk in, and spa style ensuite bath with double sinks. Two additional bedrooms plus a second full bath for family or guests are located on the second floor. Ample parking with an oversized air conditioned 2 car garage and parking pad that accommodates up to 6 vehicles. If all that wasnt enough, the professionally designed and fully permitted 848 sq ft apartment / mother in law suite / ADU offers a bright and modern retreat complete with: spacious bedroom + ensuite bath with a curbless roll in shower; private laundry area and oversized closets; open living room, dining area, and a designer kitchen with stone counters and new appliances. Your guests will enjoy a private entry and dedicated deck to take in the Florida sun. This space offers the next buyer so many options. A place for an aging parent to live independently but just a few steps away? A private space for your teenager or college student? Space for extended family or a guest suite when friends and family come to visit? Or added rental revenue? Whatever your needs are, this property checks all the boxes. This prime Location offers what so many are after...the Florida lifestyle. Just mile to Philippe Park 122 acres of scenic trails, playgrounds, and breathtaking Tampa Bay views. Five minutes to Downtown Safety Harbor charming boutiques, cafs, and the world famous Safety Harbor Spa & Marina. Minutes from cultural hotspots like the Safety Harbor Art & Music Center and weekly farmers markets. Tampa International Airport, downtown Tampa, downtown St. Pete, or the gorgeous sands and crystal clear waters of Clearwater Beach are all within a 30 minute or shorter drive. Schedule your tour today!
Payment Calculator
- Principal & Interest -
- Property Tax $
- Home Insurance $
- HOA Fees $
- Monthly -
For a Fast & FREE Mortgage Pre-Approval Apply Now
Apply Now
 Apply Now
Apply NowFeatures
Building and Construction
- Covered Spaces: 0.00
- Exterior Features: Awning(s), Lighting, Private Mailbox, Rain Gutters, Sidewalk
- Flooring: Carpet, Hardwood, Epoxy, Laminate
- Living Area: 2942.00
- Other Structures: Guest House
- Roof: Shingle
Property Information
- Property Condition: Completed
Land Information
- Lot Features: Corner Lot, City Limits, Landscaped, Near Public Transit, Oversized Lot, Sidewalk, Paved
School Information
- High School: Countryside High-PN
- Middle School: Safety Harbor Middle-PN
- School Elementary: Safety Harbor Elementary-PN
Garage and Parking
- Garage Spaces: 2.00
- Open Parking Spaces: 0.00
- Parking Features: Driveway, Garage Door Opener, Oversized
Eco-Communities
- Green Energy Efficient: Doors, Windows
- Pool Features: Gunite, Heated, In Ground, Lighting, Pool Sweep, Screen Enclosure
- Water Source: Public
Utilities
- Carport Spaces: 0.00
- Cooling: Central Air
- Heating: Central
- Pets Allowed: Yes
- Sewer: Public Sewer
- Utilities: BB/HS Internet Available, Cable Connected, Electricity Connected, Natural Gas Connected, Propane, Public, Sewer Connected, Water Connected
Finance and Tax Information
- Home Owners Association Fee: 150.00
- Insurance Expense: 0.00
- Net Operating Income: 0.00
- Other Expense: 0.00
- Tax Year: 2024
Other Features
- Accessibility Features: Accessible Full Bath
- Appliances: Dishwasher, Disposal, Dryer, Gas Water Heater, Microwave, Range, Range Hood, Refrigerator, Washer, Wine Refrigerator
- Association Name: Dave Gallagher
- Association Phone: 813-230-0450
- Country: US
- Furnished: Negotiable
- Interior Features: Accessibility Features, Built-in Features, Ceiling Fans(s), Crown Molding, Dry Bar, Eat-in Kitchen, High Ceilings, Living Room/Dining Room Combo, Open Floorplan, Primary Bedroom Main Floor, PrimaryBedroom Upstairs, Solid Surface Counters, Solid Wood Cabinets, Stone Counters, Thermostat, Vaulted Ceiling(s), Walk-In Closet(s)
- Legal Description: BAY WOODS UNIT III LOT 3
- Levels: Two
- Area Major: 34695 - Safety Harbor
- Occupant Type: Owner
- Parcel Number: 27-28-16-05807-000-0030
- Possession: Close Of Escrow
- View: Pool
- Views: 16
Similar Properties
Nearby Subdivisions
Bay Towne
Bay Woods
Bay Woods-unit I
Bay Woodsunit I
Bayfront Manor
Bayshore Terrace
Briar Creek Mobile Home Commun
Briarwood
Bridgeport Estates
Chevy Chase Estates Ph Two
Country Villas
Country Villasunit Two
De Soto Estates
Edge Water Reserve
Espiritu Santo Spgs
Georgetown East
Green Spgs
Harbor Heights Estates
Harbor Highlands
Harbor Hill Park
Harbor Oaks Estates
Harbor Woods Village 1st Add
Harbor Woods Village 2nd Add
Highlands At Safety Harbor The
Hillcrest Acres
Huntington Isles
Huntington Trails Ph 1
Iron Age Street
Lincoln Highlands Rep
Los Arcos
Mira Mar Terrace
None
North Bay Hills
North Bay Hills Rep
Northwood East
Old Harbor Place
Phillippe Woods
Rainbow Farms
Safety Harbor Heights
Seminole Park Rev
South Green Spgs Rep
Tangelo Grove Village
Washington Square
Weatherstone
West Green Spgs

- Broker IDX Sites Inc.
- 750.420.3943
- Toll Free: 005578193
- support@brokeridxsites.com



