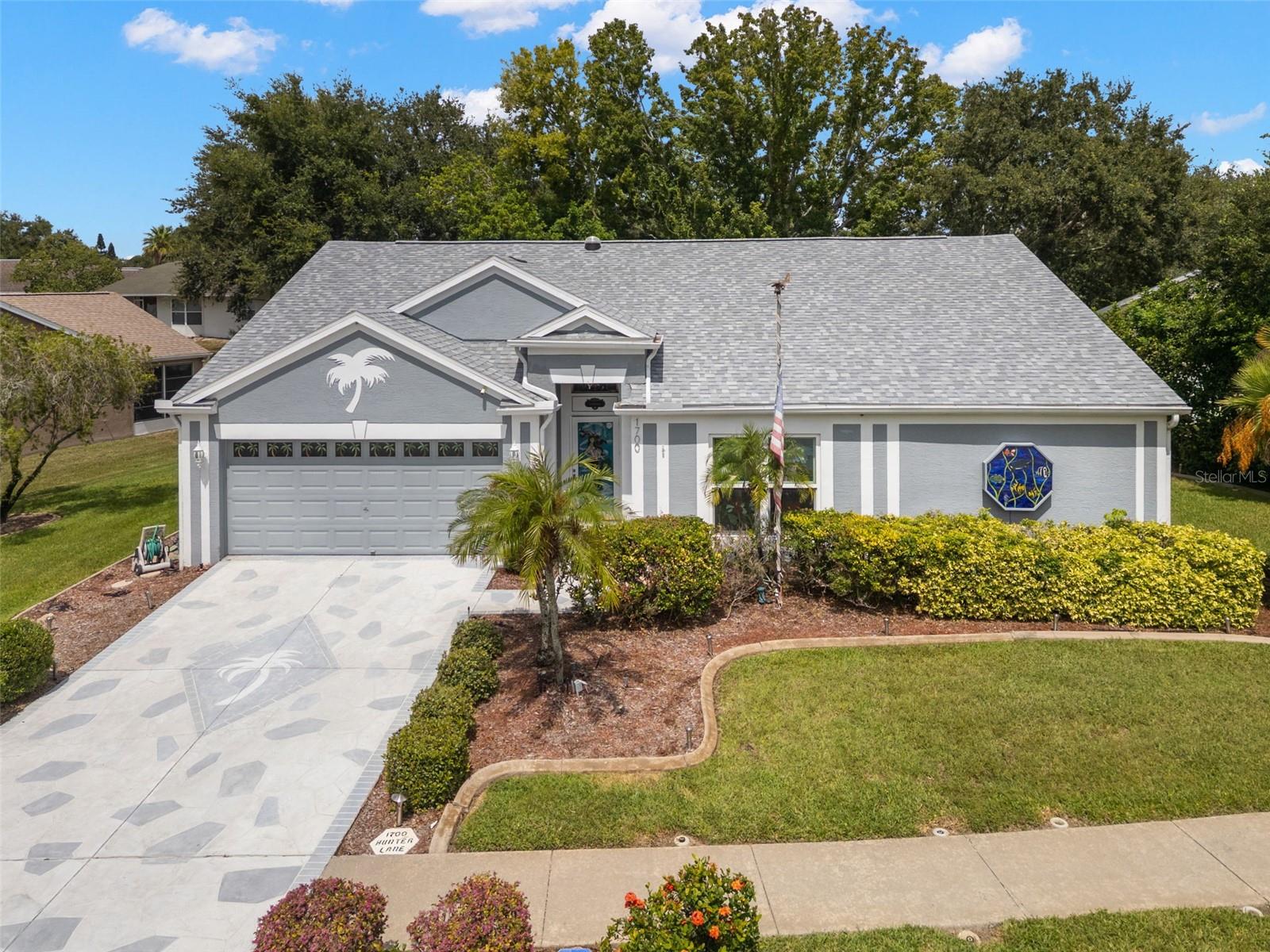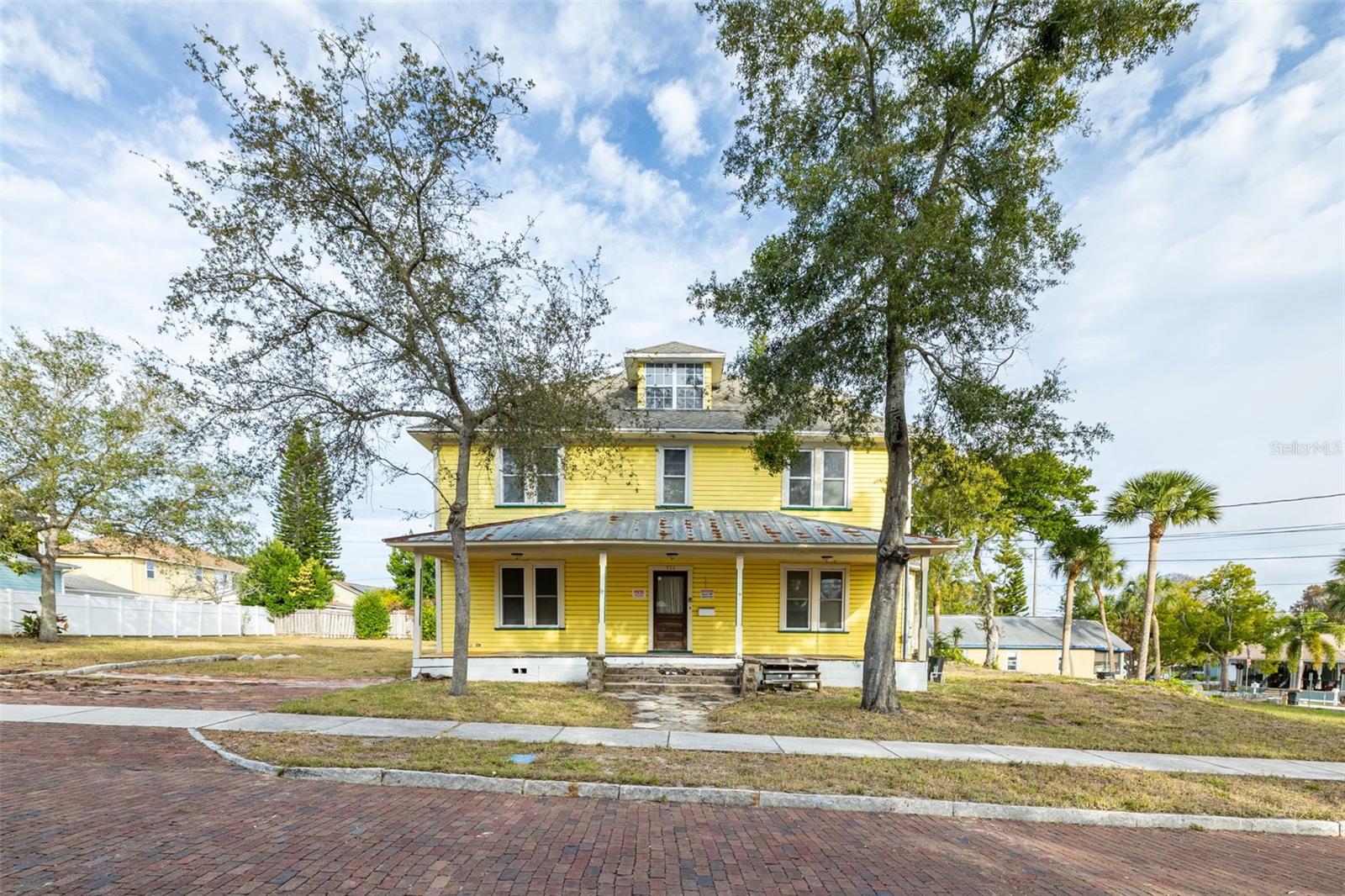1700 Hunter Lane, TARPON SPRINGS, FL 34689
Property Photos

Would you like to sell your home before you purchase this one?
Priced at Only: $450,000
For more Information Call:
Address: 1700 Hunter Lane, TARPON SPRINGS, FL 34689
Property Location and Similar Properties
- MLS#: TB8429040 ( Residential )
- Street Address: 1700 Hunter Lane
- Viewed: 74
- Price: $450,000
- Price sqft: $147
- Waterfront: No
- Year Built: 1995
- Bldg sqft: 3066
- Bedrooms: 3
- Total Baths: 2
- Full Baths: 2
- Garage / Parking Spaces: 2
- Days On Market: 66
- Additional Information
- Geolocation: 28.1687 / -82.7454
- County: PINELLAS
- City: TARPON SPRINGS
- Zipcode: 34689
- Subdivision: Brittany Park Ph 2 Sub
- Elementary School: Tarpon Springs Elementary PN
- Middle School: Tarpon Springs Middle PN
- High School: Tarpon Springs High PN
- Provided by: REAL ESTATE FIRM OF FLORIDA, LLC
- Contact: Andrea Straub
- 813-961-6000

- DMCA Notice
-
DescriptionBeautiful home in a quiet neighborhood. In 2006 an addition to the home added. The seller designed and added 682 sq. Ft. , expanding all 3 bedrooms to nearly double their original size, each with cathedral ceilings and extra closet space. Trane central heat/air conditioner (2018), solar lights (2018), tankless hot water heater (2022), and new roof (2023). New south impact hurricane windows (2020) all new appliances (2021). Enclosed housed working hot tub. Updated kitchen and bathrooms. Tile floors and laminated. The florida room is air conditioned with central hvac duct plus its own split unit (approx. 420 sq. Ft. Additoinal sq ft not included in heated sq. Ft. ). Water pipes are copper (non rust), and a retaining wall was built at construction. Oversized garage with custom garage door, workspace, and storage. Custom handmade stain glass (removable) convey. Landscaped lot (98x105) with private backyard, custom hot tub, and outdoor living space. Front glass screen door and stained glass feature window add curb appeal. Unique and beautiful home in the heart of tarpon springs! Only 1 mile to the historic sponge docks and minutes to us 19, restaurants, and shopping. A short walk or bike ride ( mile) to the pinellas trail. Sunset beach is just 2 miles from downtown tarpon springs, fred howard park beach is approx. 5 miles, and the anclote river runs directly through the sponge docksmaking water activities and beach time convenient and part of your lifestyle. High & dry. No flood zone. Well maintained and move in ready. This home is a rare find and a true value.
Payment Calculator
- Principal & Interest -
- Property Tax $
- Home Insurance $
- HOA Fees $
- Monthly -
For a Fast & FREE Mortgage Pre-Approval Apply Now
Apply Now
 Apply Now
Apply NowFeatures
Building and Construction
- Covered Spaces: 0.00
- Exterior Features: Private Mailbox, Sidewalk, Sliding Doors, Sprinkler Metered
- Fencing: Vinyl
- Flooring: Ceramic Tile, Laminate
- Living Area: 2471.00
- Roof: Shingle
School Information
- High School: Tarpon Springs High-PN
- Middle School: Tarpon Springs Middle-PN
- School Elementary: Tarpon Springs Elementary-PN
Garage and Parking
- Garage Spaces: 2.00
- Open Parking Spaces: 0.00
- Parking Features: Garage Door Opener, Oversized, Parking Pad
Eco-Communities
- Water Source: Public
Utilities
- Carport Spaces: 0.00
- Cooling: Central Air
- Heating: Central, Electric, Heat Pump
- Pets Allowed: Yes
- Sewer: Public Sewer
- Utilities: Cable Available, Electricity Available, Electricity Connected, Fiber Optics, Public, Sewer Connected, Sprinkler Meter, Water Available, Water Connected
Finance and Tax Information
- Home Owners Association Fee: 220.00
- Insurance Expense: 0.00
- Net Operating Income: 0.00
- Other Expense: 0.00
- Tax Year: 2024
Other Features
- Appliances: Dishwasher, Disposal, Dryer, Electric Water Heater, Exhaust Fan, Microwave, Range, Refrigerator, Tankless Water Heater, Washer
- Association Name: Brittany Park & Tarpon Trace HOA David Perry
- Country: US
- Interior Features: Built-in Features, Ceiling Fans(s), Eat-in Kitchen, High Ceilings, Living Room/Dining Room Combo, Open Floorplan, Solid Surface Counters, Solid Wood Cabinets, Split Bedroom, Stone Counters, Thermostat, Walk-In Closet(s), Window Treatments
- Legal Description: BRITTANY PARK PHASE 2 SUB LOT 135
- Levels: One
- Area Major: 34689 - Tarpon Springs
- Occupant Type: Vacant
- Parcel Number: 06-27-16-11565-000-1350
- Possession: Close Of Escrow
- Views: 74
Similar Properties
Nearby Subdivisions
Alta Vista Sub
Anclote Isles
Azure View
Bayshore Heights
Bayshore Heights Pt Rep
Beckett Bay
Beekmans J C Sub
Brittany Park
Brittany Park Ib Sub
Brittany Park Ph 2 Sub
Chesapeake Point
Cheyneys Mill Add Rep
Cheyneys Paul Sub
Clarks H L Sub
Cypress Park Of Tarpon Springs
Disston Keeneys
Dixie Park
Eagle Creek Estates
Fairmount Park
Fairview
Fergusons C
Fergusons Estates
Forest Ridge Ph Two
Forest Ridge Phase One
Gnuoy Park
Golden Gateway Homes
Grassy Pointe Ph 1
Grassy Pointe - Ph 1
Green Dolphin Park Villas Cond
Gulf Beach Park
Gulf Front Sub
Gulf Oaks Ests
Gulfview Ridge
Hamlets At Whitcomb Place The
Harbor Woods North
Hillcrest Park Add
Hopes B
Hopes S E Sub 2 Rev
Inness Park
Inness Park Ext
Karen Acres
Kibbee Add 1
Lake Tarpon Sail Tennis Club
Lake View Villas
Lakeside Colony
Mariner Village Sub
Meyers Cove
Meyers Green H G Thompson
Meyers Green & H G Thompson
None
North Lake Of Tarpon Spgs Ph
North Lake Trail
Northrup Clark
Not In Hernando
Oakleaf Village
Orange Heights
Parkside Colony
Pointe Alexis North Ph Ii
Pointe Alexis North Ph Iii
Pointe Alexis South
Pointe Alexis South Ph I Ii P
Pointe Alexis South Ph Ii Pt R
Pointe Alexis South Ph Iii
River Bend Village
River Watch
Riverview
Riverview At Tarpon
Rolling Oaks
Rush Fergusons Sub
Rush Fersusons
Saffords A P K
Sail Harbor
Sea Breeze Island
Serene Heights
Siler Shores
Sunset Hills
Sunset Hills 2nd Add
Sunset Hills 4th Add
Sunset Hills Country Club
Sunset Hills Rep
Sunset View
Tarpon Key
Tarpon Shores
Tarpon Shores Mobile Home Vill
Tarpon Spgs Official Map
Tarpon Trace
Trentwood Manor
Turf Surf Estates
Wegeforth Sub
Welshs Bayou Add
Westwinds Ph I
Westwinds Ph Ii
Westwinds Village
Whitcomb Point
Windrush Bay Condo
Windrush North
Woods At Anderson Park
Woods At Anderson Park Condo T
Youngs Sub De Luxe

- Broker IDX Sites Inc.
- 750.420.3943
- Toll Free: 005578193
- support@brokeridxsites.com























































