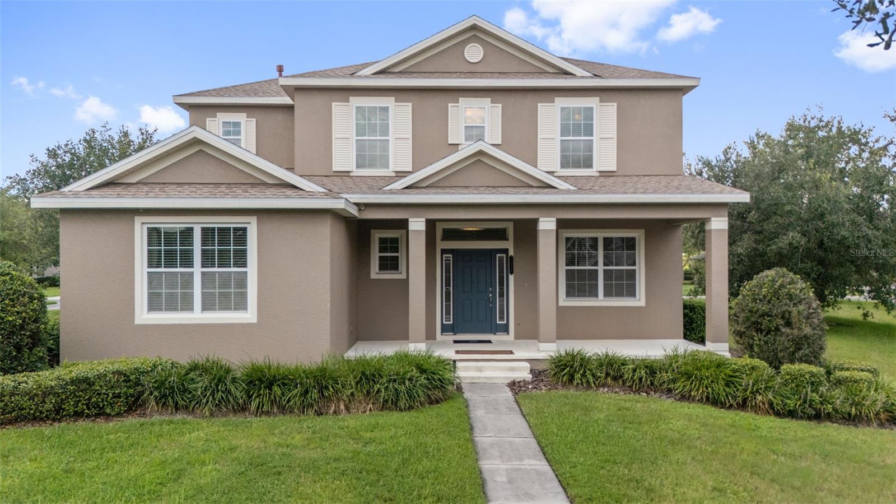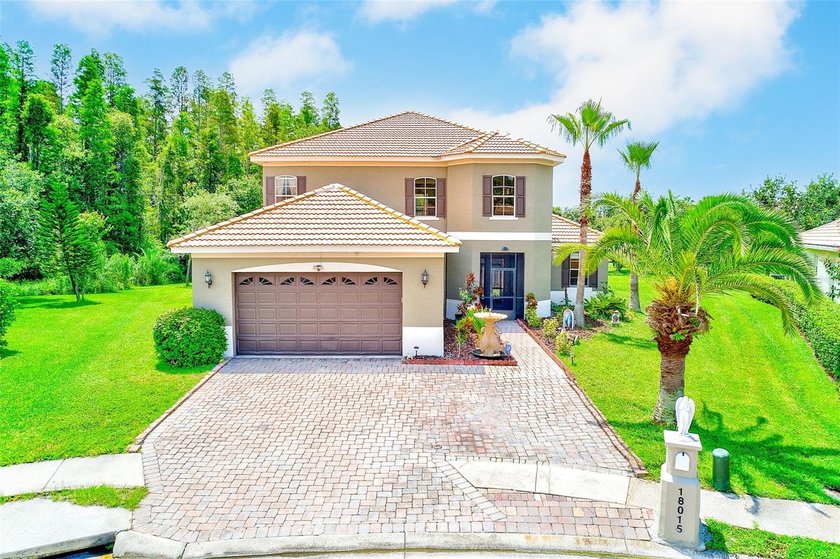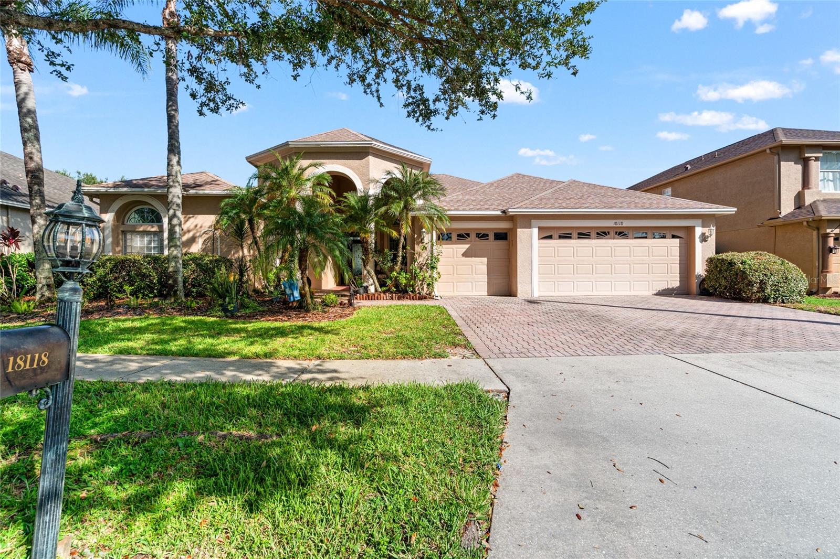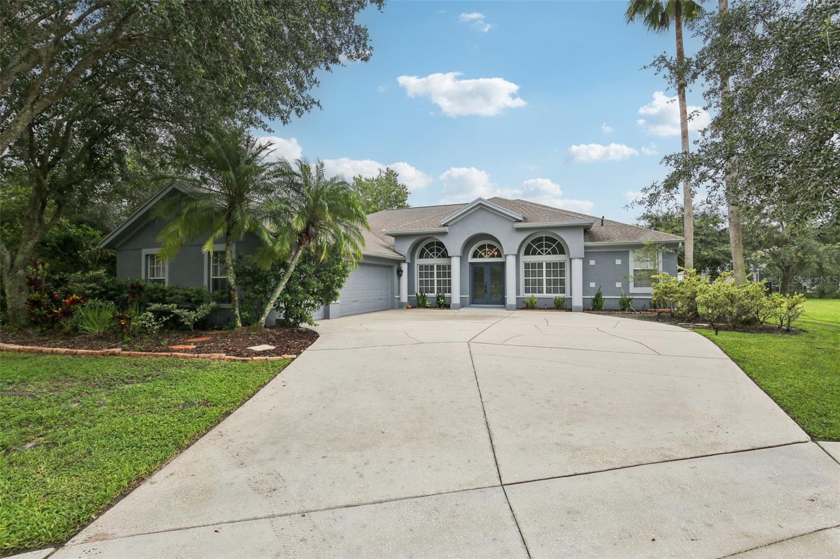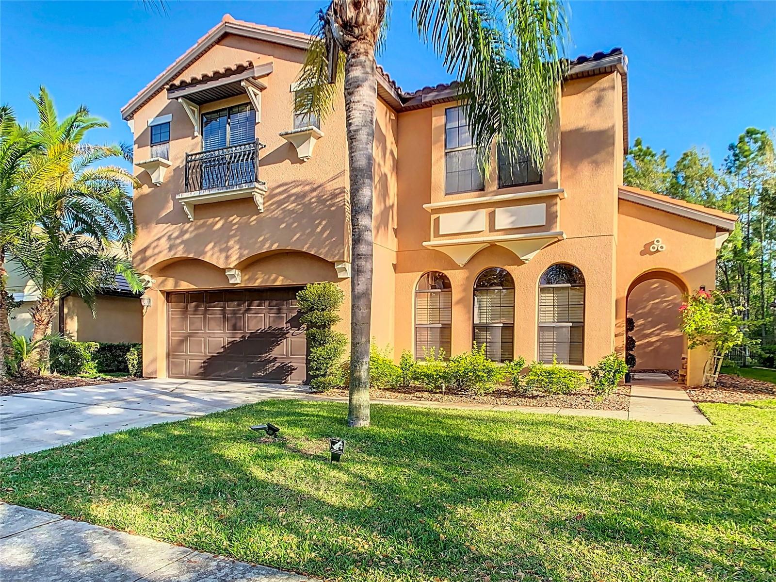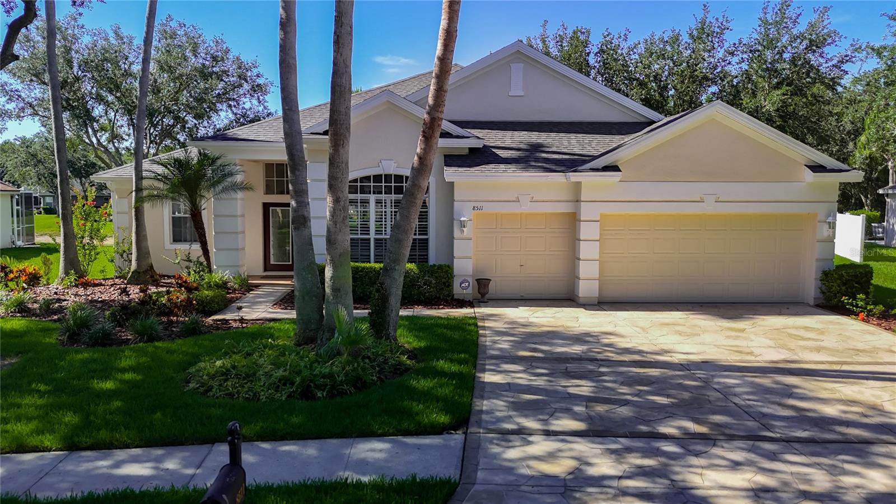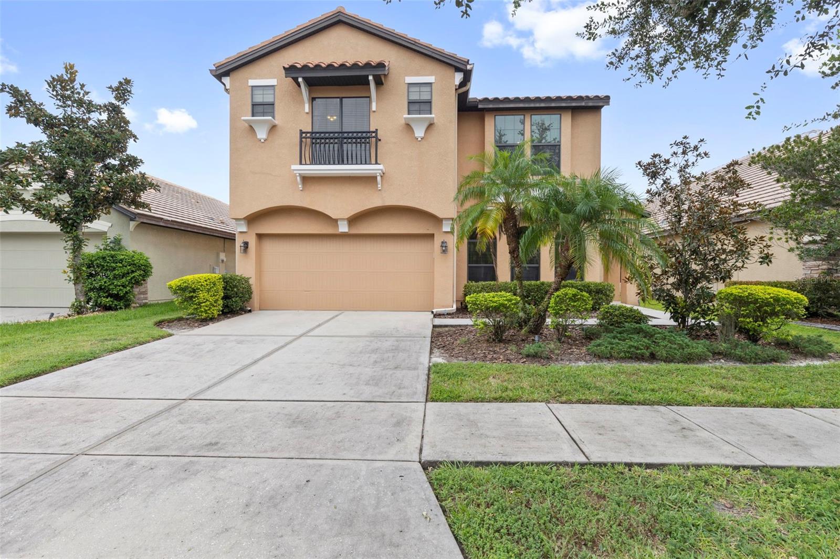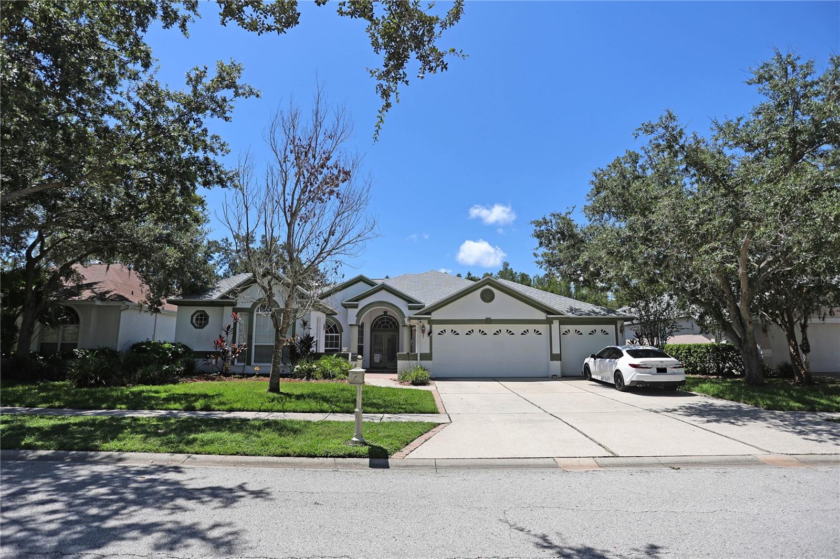19433 Redwood Point Drive, TAMPA, FL 33647
Property Photos
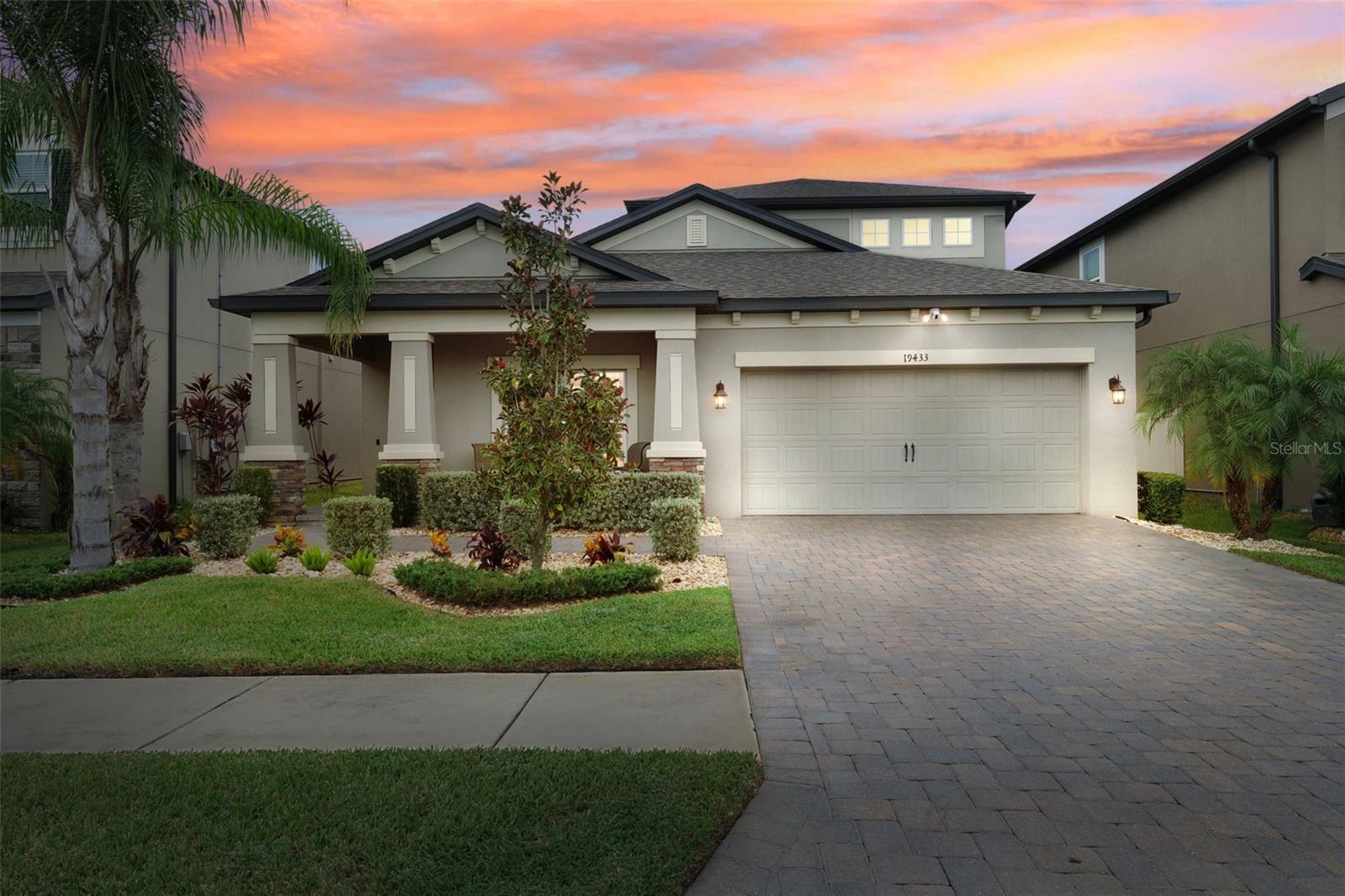
Would you like to sell your home before you purchase this one?
Priced at Only: $600,000
For more Information Call:
Address: 19433 Redwood Point Drive, TAMPA, FL 33647
Property Location and Similar Properties
- MLS#: TB8428855 ( Residential )
- Street Address: 19433 Redwood Point Drive
- Viewed: 11
- Price: $600,000
- Price sqft: $154
- Waterfront: No
- Year Built: 2021
- Bldg sqft: 3902
- Bedrooms: 4
- Total Baths: 3
- Full Baths: 3
- Garage / Parking Spaces: 2
- Days On Market: 18
- Additional Information
- Geolocation: 28.1701 / -82.314
- County: HILLSBOROUGH
- City: TAMPA
- Zipcode: 33647
- Subdivision: Kbar Ranch
- Elementary School: Pride HB
- Middle School: Benito HB
- High School: Wharton HB
- Provided by: 54 REALTY LLC
- Contact: Khristian Marcotrigiano
- 813-435-5411

- DMCA Notice
-
DescriptionLuxury living in k bar ranch! Built by mi homes, this impressive residence combines timeless craftsmanship with modern comforts and an array of upgrades. The stone elevation, paver driveway, the meticulously maintained landscaping, and rain gutters provide exceptional curb appeal, welcoming you into a home that offers a thoughtfully designed triple split floor plan. The first floor features three bedrooms, including the expansive primary suite with spa inspired bath and generous walk in closets. Upstairs, a full bedroom and bath are accompanied by a spacious bonus room and additional storageperfect for guests, multi generational living, or a private retreat. The gourmet kitchen serves as the heart of the home, showcasing dual ovens, a stone tile backsplash, premium cabinetry, quartz countertops, stainless steel appliances, and an oversized island that flows seamlessly into the open living and dining areas. Every bedroom features ceiling fans for year round comfort, and designer finishes throughout create a true sense of grandeur. Step outside to the under roof, oversized screened patio overlooking tranquil viewsan ideal setting for relaxation or entertaining. K bar ranch elevates everyday living with resort style amenities including a community pool, clubhouse, playground, and scenic walking trails. Situated in the heart of new tampa, youll enjoy unmatched convenience with top rated schools, premier shopping at wiregrass mall and tampa premium outlets, a wide variety of dining options, and proximity to world class healthcare at adventhealth and moffitt cancer center. Easy access to i 75 ensures a quick commute to downtown tampa, tampa international airport, and the gulf coast beaches. This home is the perfect blend of luxury, location, and lifestyle, truly a rare opportunity in one of new tampas most sought after communities.
Payment Calculator
- Principal & Interest -
- Property Tax $
- Home Insurance $
- HOA Fees $
- Monthly -
For a Fast & FREE Mortgage Pre-Approval Apply Now
Apply Now
 Apply Now
Apply NowFeatures
Building and Construction
- Builder Name: MI Homes
- Covered Spaces: 0.00
- Exterior Features: Lighting, Rain Gutters, Sidewalk, Sliding Doors
- Flooring: Carpet, Luxury Vinyl
- Living Area: 2994.00
- Roof: Shingle
Land Information
- Lot Features: Sidewalk, Paved
School Information
- High School: Wharton-HB
- Middle School: Benito-HB
- School Elementary: Pride-HB
Garage and Parking
- Garage Spaces: 2.00
- Open Parking Spaces: 0.00
- Parking Features: Driveway, Garage Door Opener
Eco-Communities
- Water Source: Public
Utilities
- Carport Spaces: 0.00
- Cooling: Central Air
- Heating: Central
- Pets Allowed: Yes
- Sewer: Public Sewer
- Utilities: Cable Available, Electricity Available, Public, Sewer Connected, Underground Utilities, Water Available
Finance and Tax Information
- Home Owners Association Fee: 265.00
- Insurance Expense: 0.00
- Net Operating Income: 0.00
- Other Expense: 0.00
- Tax Year: 2024
Other Features
- Appliances: Cooktop, Dishwasher, Dryer, Microwave, Refrigerator, Washer, Water Softener
- Association Name: Rizzetta Company / Jill Lyons-Vigliatura
- Association Phone: 813-994-1001
- Country: US
- Interior Features: Ceiling Fans(s), Eat-in Kitchen, High Ceilings, Kitchen/Family Room Combo, Living Room/Dining Room Combo, Open Floorplan, Other, Primary Bedroom Main Floor, Solid Surface Counters, Stone Counters, Thermostat, Walk-In Closet(s)
- Legal Description: K-BAR RANCH PARCEL A LOT 67
- Levels: Two
- Area Major: 33647 - Tampa / Tampa Palms
- Occupant Type: Owner
- Parcel Number: A-04-27-20-B3Y-000000-00067.0
- Style: Florida
- View: Trees/Woods, Water
- Views: 11
- Zoning Code: PD-A
Similar Properties
Nearby Subdivisions
Arbor Greene
Arbor Greene Ph 1
Arbor Greene Ph 2
Arbor Greene Ph 3
Arbor Greene Ph 3 Units 1 2
Arbor Greene Ph 5
Arbor Greene Ph 6
Arbor Greene Ph 7
Arbor Greene Ph 7 Un 1
Arbor Greene Ph 7 Unit 1
Basset Creek Estates Ph 1
Basset Creek Estates Ph 2a
Buckingham At Tampa Palms
C6x Kbar Ranch Parcel I
Capri Isle At Cory Lake
Cory Lake Isles Ph 06
Cory Lake Isles Ph 2
Cory Lake Isles Ph 2 Unit 1
Cory Lake Isles Ph 2 Unit 2
Cory Lake Isles Ph 5
Cory Lake Isles Ph 5 Un 1
Cross Creek
Cross Creek Parcel I
Cross Creek Prcl D Ph 1
Cross Creek Prcl D Ph 2
Cross Creek Prcl H Ph 2
Cross Creek Prcl I
Cross Creek Prcl K Ph 1b
Cross Creek Prcl M Ph 3a
Cross Creek Prcl M Ph 3b
Cross Creek Prcl O Ph 1
Easton Park Ph 1
Easton Park Ph 213
Easton Park Ph 2a
Easton Park Ph 2b
Easton Park Ph 3
Esplanade
Fairway Villas At Pebble Creek
Grand Hampton
Grand Hampton Ph 1a
Grand Hampton Ph 1c-3
Grand Hampton Ph 1c1 2a1
Grand Hampton Ph 1c12a1
Grand Hampton Ph 1c3
Grand Hampton Ph 3
Grand Hampton Ph 4
Grand Hampton Ph 5
Heritage Isles
Heritage Isles Ph 1b
Heritage Isles Ph 1d
Heritage Isles Ph 2b
Heritage Isles Ph 3a
Heritage Isles Ph 3c
Heritage Isles Ph 3d
Heritage Isles Phase 1d
Hunters Green
Hunters Green Hunters Green
Hunters Green Ph 01
Hunters Green Prcl 13
Hunters Green Prcl 14 B Pha
Hunters Green Prcl 14a Phas
Hunters Green Prcl 15
Hunters Green Prcl 17b Ph 1b
Hunters Green Prcl 17b Phas
Hunters Green Prcl 19 Ph
Hunters Green Prcl 22a Phas
Hunters Green Prcl 3
K-bar Ranch
K-bar Ranch Prcl K Ph 1
K-bar Ranch Prcl L Ph 1
K-bar Ranch Prcl Q Ph 2
K-bar Ranch-pcl M
Kbar Ranch
Kbar Ranch Prcl B
Kbar Ranch Prcl C
Kbar Ranch Prcl D
Kbar Ranch Prcl E
Kbar Ranch Prcl I
Kbar Ranch Prcl K Ph 1
Kbar Ranch Prcl L Ph 1
Kbar Ranch Prcl O
Kbar Ranch Prcl Q Ph 2
Kbar Ranchpcl M
Kbar Ranchpcl N
Lakeview Villas At Pebble Cree
Live Oak Preserve 2c Villages
Live Oak Preserve Ph 1a
Live Oak Preserve Ph 1b Villag
Live Oak Preserve Ph 1c Villag
Live Oak Preserve Ph 2avillag
Live Oak Preserve Ph 2b-vil
Live Oak Preserve Ph 2bvil
Not On The List
Pebble Creek Village
Pebble Creek Village Unit 3
Pebble Creek Village Unit 5
Pebble Creek Village Unit 6
Pebble Creek Village Unit 7
Pebble Creek Villg
Pebble Creek Villg Unit 13
Richmond Place Ph 1
Richmond Place Ph 2
Richmond Place Ph 4
Spicola Prcl At Heritage Isl
Tampa Palms
Tampa Palms 2c
Tampa Palms 4a
Tampa Palms Area 2
Tampa Palms Area 2 5c
Tampa Palms Area 2 7e
Tampa Palms Area 2 7e Unit 2
Tampa Palms Area 2 Unit 7c
Tampa Palms Area 4 Prcl 11 U
Tampa Palms Area 4 Prcl 20
Tampa Palms Area 8 Prcl 23 P
Tampa Palms North Area
Tampa Palms Unit 4b Rep Of
Tampa Technology Park West Prc
Tuscany Subdivision At Tampa P
West Meadows Parcels 12b-2 &
West Meadows Parcels 12b2
West Meadows Prcl 20b Doves
West Meadows Prcl 20b Doves La
West Meadows Prcl 20c Ph
West Meadows Prcl 4 Ph 4
West Meadows Prcl 5 Ph 1
West Meadows Prcl 5 Ph 2
West Meadows Prcl 6 Ph 1
West Meadows Prcls 21 22

- Broker IDX Sites Inc.
- 750.420.3943
- Toll Free: 005578193
- support@brokeridxsites.com













































