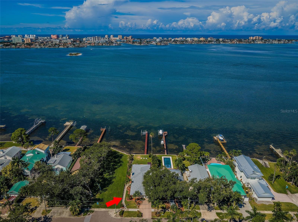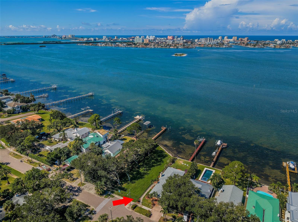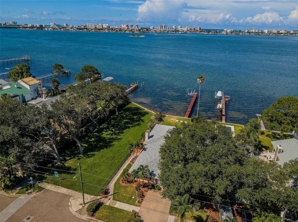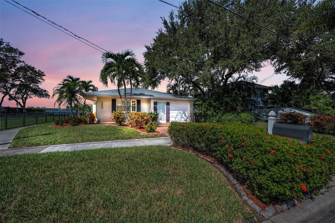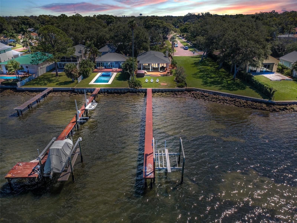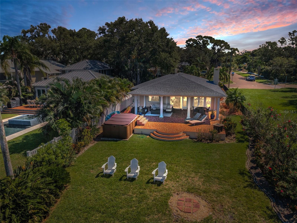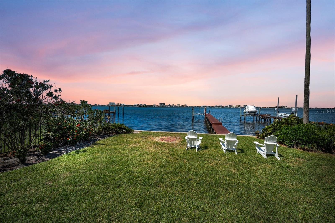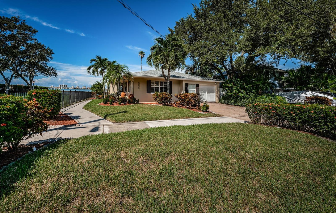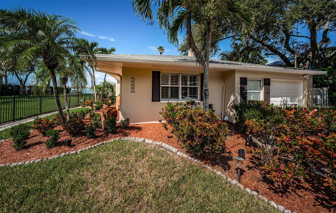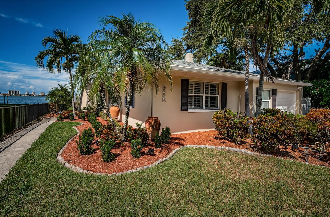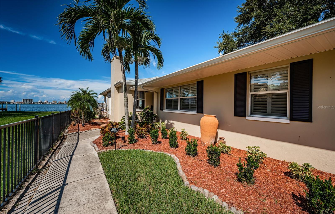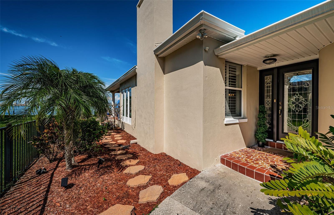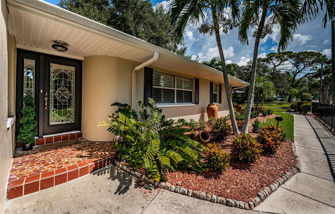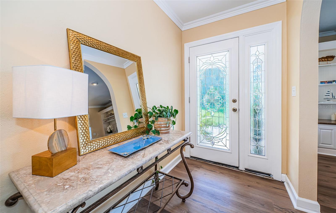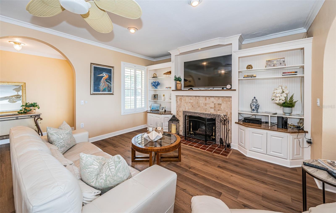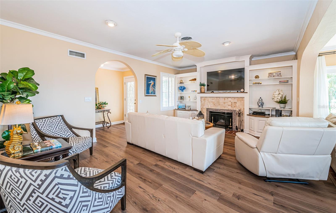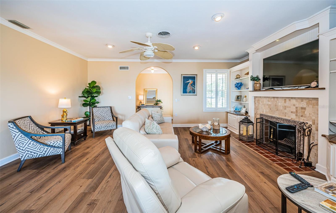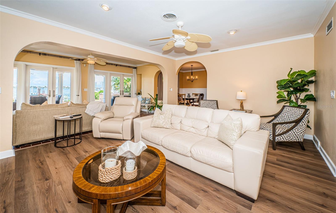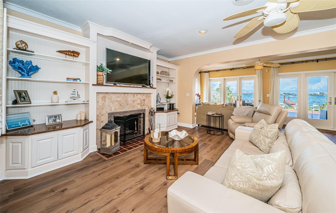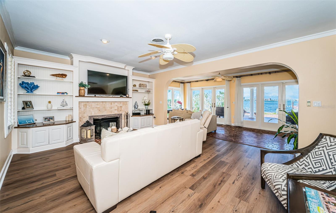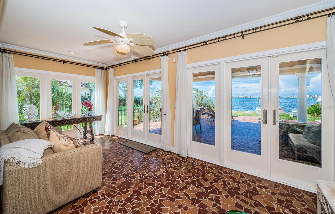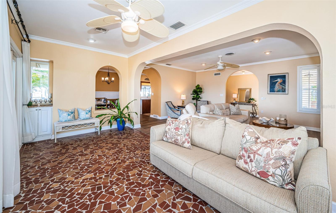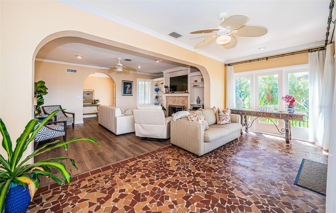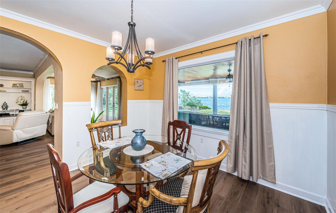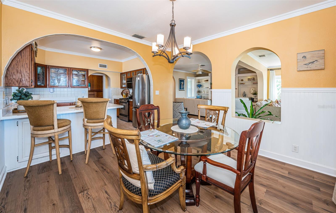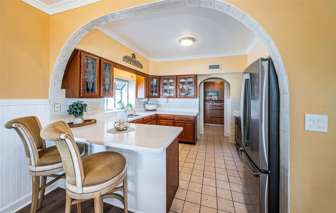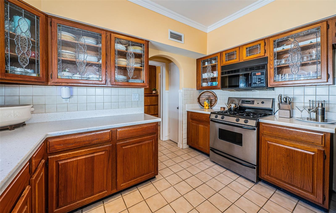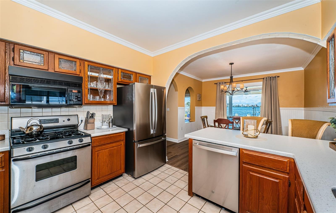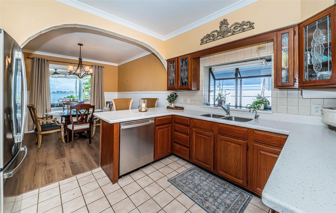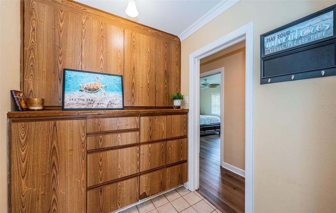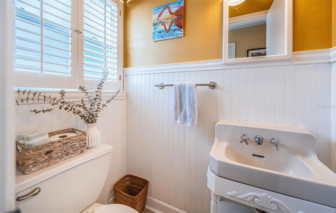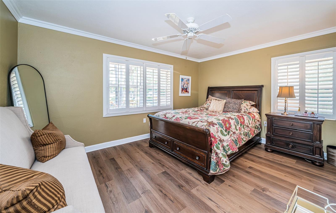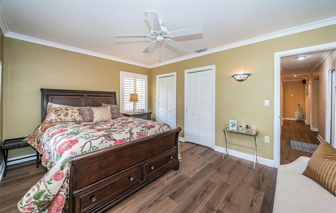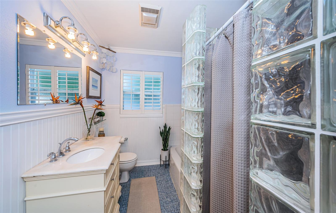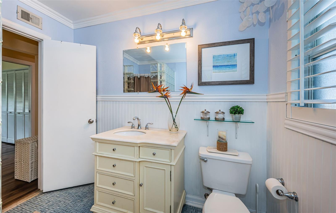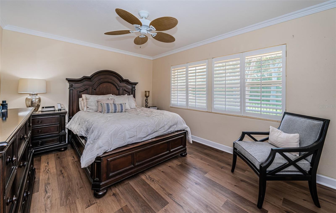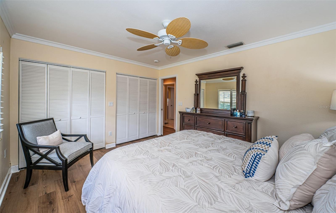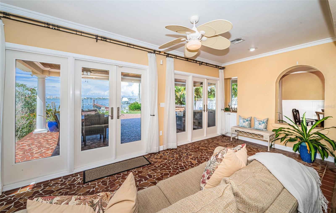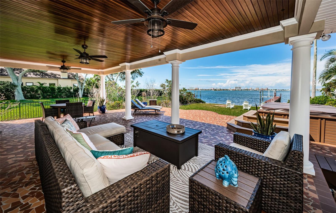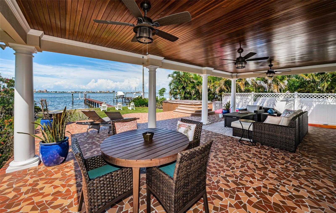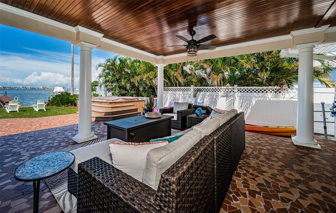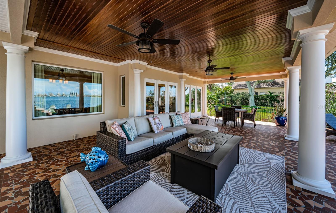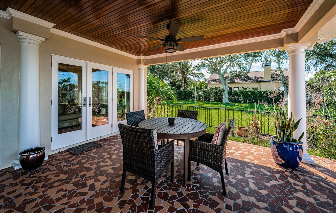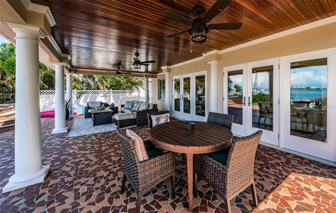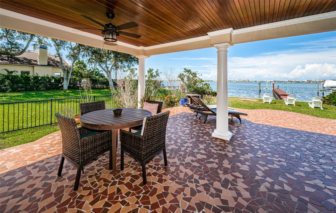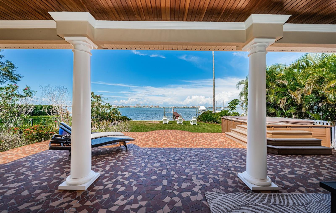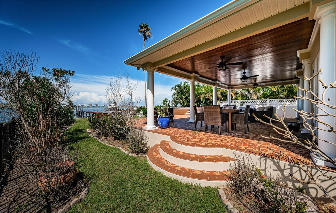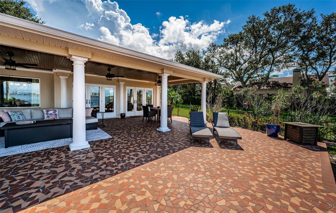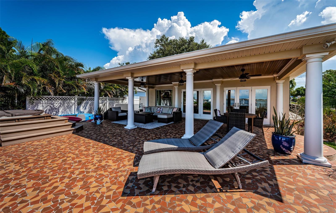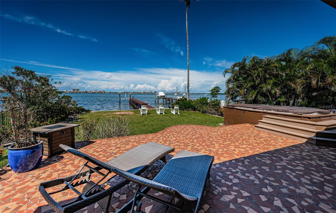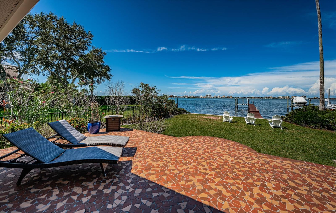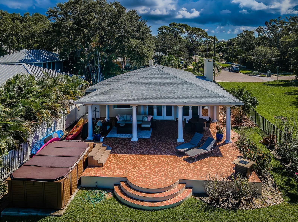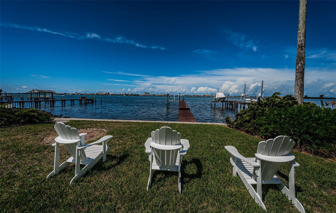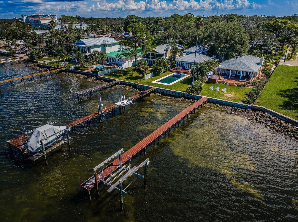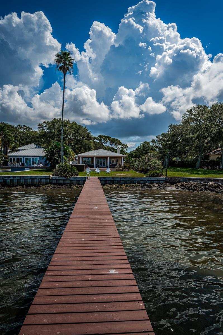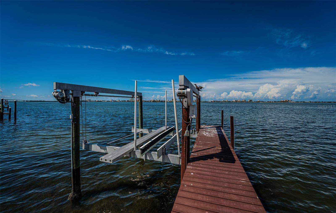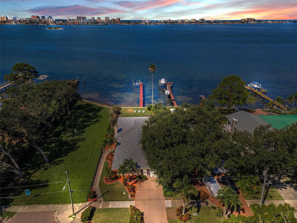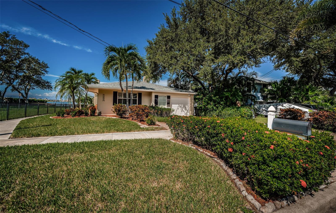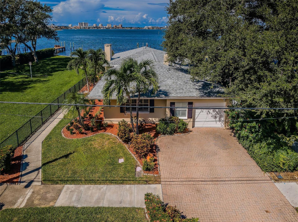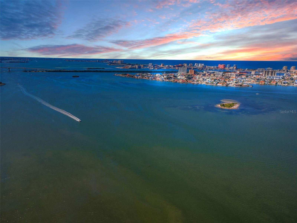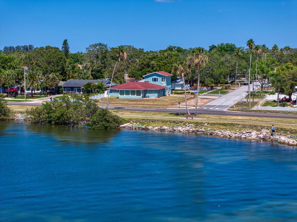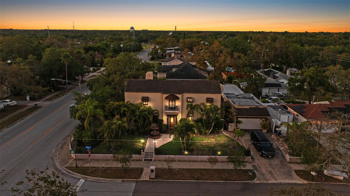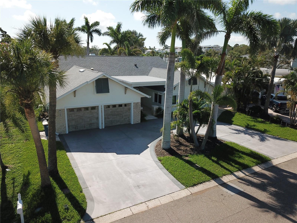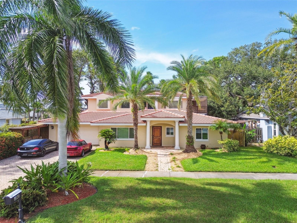1748 Sunset Drive, CLEARWATER, FL 33755
Property Photos
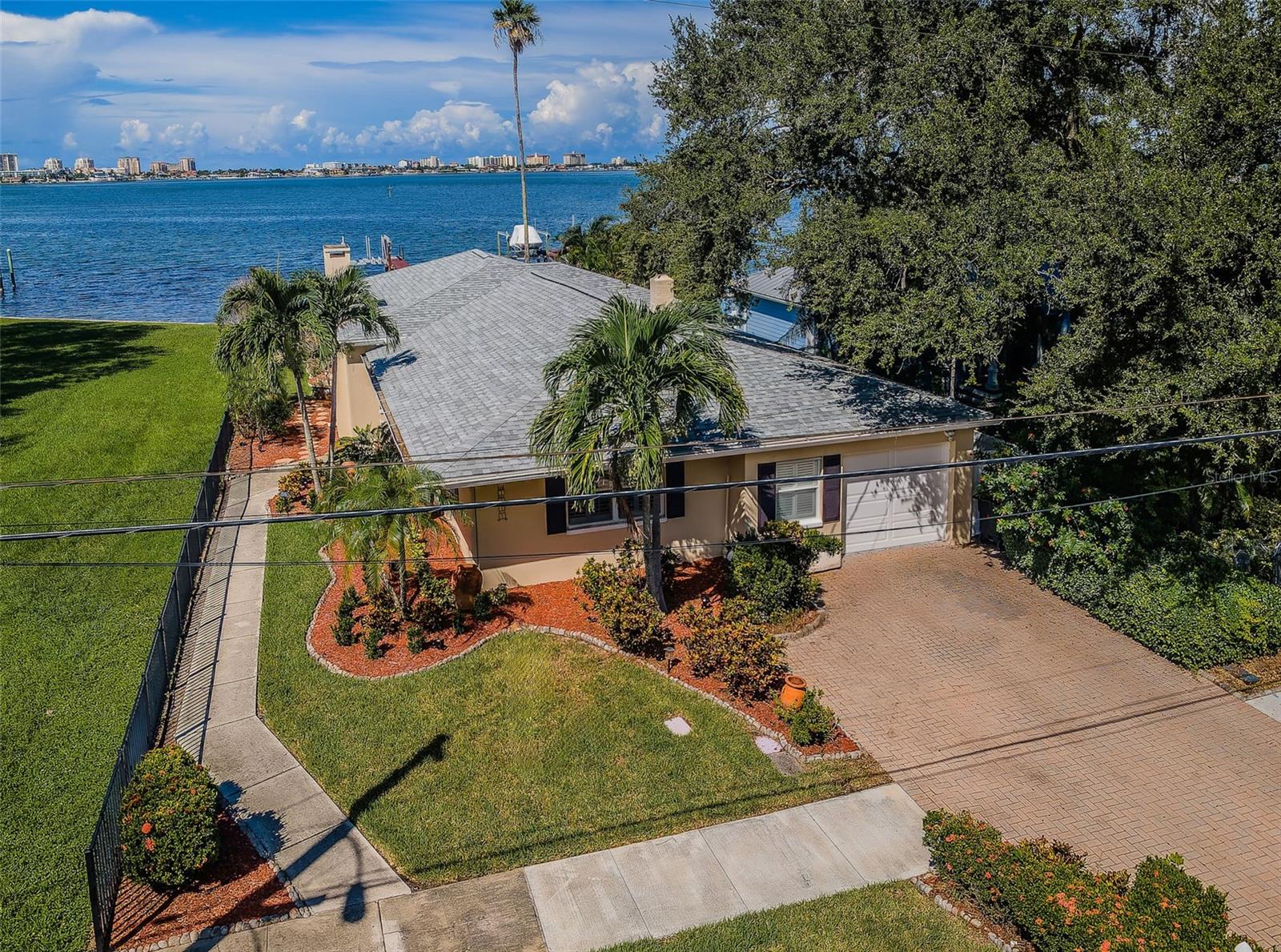
Would you like to sell your home before you purchase this one?
Priced at Only: $1,395,000
For more Information Call:
Address: 1748 Sunset Drive, CLEARWATER, FL 33755
Property Location and Similar Properties
- MLS#: TB8428552 ( Residential )
- Street Address: 1748 Sunset Drive
- Viewed: 84
- Price: $1,395,000
- Price sqft: $550
- Waterfront: Yes
- Wateraccess: Yes
- Waterfront Type: Intracoastal Waterway
- Year Built: 1948
- Bldg sqft: 2536
- Bedrooms: 2
- Total Baths: 2
- Full Baths: 1
- 1/2 Baths: 1
- Garage / Parking Spaces: 1
- Days On Market: 54
- Additional Information
- Geolocation: 27.9852 / -82.7983
- County: PINELLAS
- City: CLEARWATER
- Zipcode: 33755
- Subdivision: North Shore Park
- Elementary School: Sandy Lane Elementary PN
- Middle School: Dunedin Highland Middle PN
- High School: Clearwater High PN
- Provided by: CENTURY 21 JIM WHITE & ASSOC
- Contact: Dania Perry
- 727-367-3795

- DMCA Notice
-
DescriptionThis wonderful waterfront home features spectacular open water views of clearwater harbor and the intracoastal waterway! Perfectly situated between downtown clearwater and downtown dunedin, youll have an easy boat ride from your dock to sand key to your south and renowned caladesi and honeymoon islands to your north. Richly landscaped and beautifully maintained, this cute coastal bungalow residence delivers an intimate, private waterfront living experience. The entry foyer opens to elegant living and family areas overlooking the waterfront. A finely appointed fireplace/entertainment center enjoys superb built ins and lavish finishes. Beyond its high quality french doors, step out to a magnificent 500sqft covered/elevated waterfront deck that boasts exquisite wood ceilings and stunning freeform pattern, triangular shaped, clay tile flooring! The chic casual waterfront dining area is complemented by a full service kitchen with breakfast bar and two pantries. Both bedrooms are private and sizable and both baths are attractively finished. Superb woodworking includes the generous use of nautical theme beaded board wainscoting in the living room, dining, and baths, plantation shutters and appealing crown trim work. The spacious backyard area includes a large step up hot tub that overlooks the waterfront. Youll enjoy peace of mind with a new roof installed in august of 2024. Updated seawall supports a dock and boatlift, for easy cruising on the water. Centrally located between the extensive social activities of downtown dunedin and clearwater beach. A great place to experience waterfront living! Dimensions are estimates, buyer to verify dimensions.
Payment Calculator
- Principal & Interest -
- Property Tax $
- Home Insurance $
- HOA Fees $
- Monthly -
For a Fast & FREE Mortgage Pre-Approval Apply Now
Apply Now
 Apply Now
Apply NowFeatures
Building and Construction
- Covered Spaces: 0.00
- Exterior Features: French Doors, Hurricane Shutters, Lighting, Outdoor Shower, Private Mailbox, Rain Gutters, Sidewalk
- Fencing: Fenced, Other, Vinyl
- Flooring: Luxury Vinyl, Tile, Vinyl
- Living Area: 1733.00
- Roof: Shingle
Property Information
- Property Condition: Completed
Land Information
- Lot Features: Flood Insurance Required, FloodZone, City Limits, In County, Landscaped, Level, Near Marina, Sidewalk, Paved
School Information
- High School: Clearwater High-PN
- Middle School: Dunedin Highland Middle-PN
- School Elementary: Sandy Lane Elementary-PN
Garage and Parking
- Garage Spaces: 1.00
- Open Parking Spaces: 0.00
- Parking Features: Driveway, Garage Door Opener
Eco-Communities
- Water Source: Public
Utilities
- Carport Spaces: 0.00
- Cooling: Central Air
- Heating: Central, Electric
- Pets Allowed: Cats OK, Dogs OK, Yes
- Sewer: Public Sewer
- Utilities: BB/HS Internet Available, Cable Available, Cable Connected, Electricity Available, Electricity Connected, Fire Hydrant, Natural Gas Available, Natural Gas Connected, Public, Sewer Available, Sewer Connected, Sprinkler Recycled, Water Available, Water Connected
Finance and Tax Information
- Home Owners Association Fee: 0.00
- Insurance Expense: 0.00
- Net Operating Income: 0.00
- Other Expense: 0.00
- Tax Year: 2024
Other Features
- Appliances: Convection Oven, Dishwasher, Disposal, Dryer, Electric Water Heater, Microwave, Range, Refrigerator, Washer, Water Softener
- Country: US
- Interior Features: Ceiling Fans(s), Chair Rail, Crown Molding, Eat-in Kitchen, Kitchen/Family Room Combo, Living Room/Dining Room Combo, Open Floorplan, Primary Bedroom Main Floor, Solid Surface Counters, Solid Wood Cabinets, Stone Counters, Thermostat, Window Treatments
- Legal Description: NORTH SHORE PARK BLK 11, LOT 5 & SUBM LAND #17913
- Levels: One
- Area Major: 33755 - Clearwater
- Occupant Type: Owner
- Parcel Number: 04-29-15-61488-011-0050
- Possession: Close Of Escrow
- Style: Custom
- View: Water
- Views: 84
- Zoning Code: SFR
Similar Properties
Nearby Subdivisions
Ambleside 2nd Add
Avondale
Bassadena
Bay Terrace Bay Terrace Add
Bay Terrace & Bay Terrace Add
Bay Terrace Add
Betty Lane Heights 2nd Add
Bidwells Oak Wood Add
Blackshire Estates
Blackshire Estates Rep
Bonair Hill Sub
Brooklawn
Brookwood Terrace Rev
Cleardun
Clearview Lake Estate
Clearwater
Country Club Add
Drew Park
Fairmont Sub
Glenwood
Greenwood Park
Greenwood Park 2
Harbor Vista
Highland Pines 3rd Add
Highland Pines 5th Add
Highland Pines 7th Add
Highland Terrace Manor
Keystone Manor
Keystone Manor Rev
Keystone Manor Rev Block K
Knollwood Rep
North Shore Park
Not In Hernando
Oak Hills
Padgetts R M Estate Resub
Palm Park
Peale Park
Pine Brook
Pine Brook Highlands
Pine Brook Unit 02
Pine Crest Sub
Plaza Park Add Clearwater Impr
Roberson Sub
Shadow Lawn
South Binghamton Park
Stevensons Heights
Sunset Highlands
Sunset Point 1st Add
Sunset Point 2nd Add
Sunset Ridge
Venetian Point
Windsor Park 1st Add
Woodmont Park
Woodmont Park Estates

- Broker IDX Sites Inc.
- 750.420.3943
- Toll Free: 005578193
- support@brokeridxsites.com



