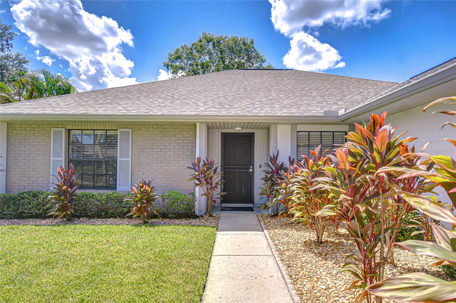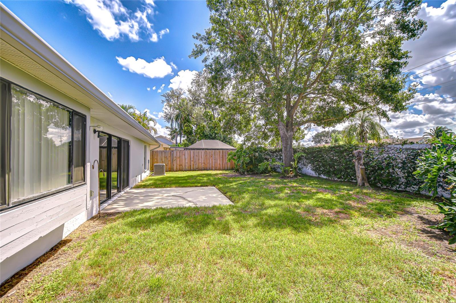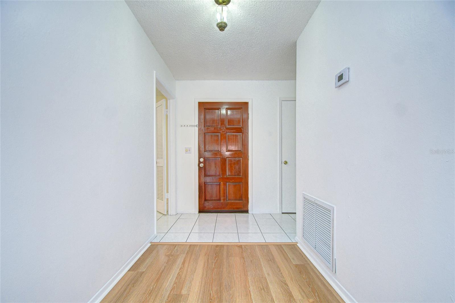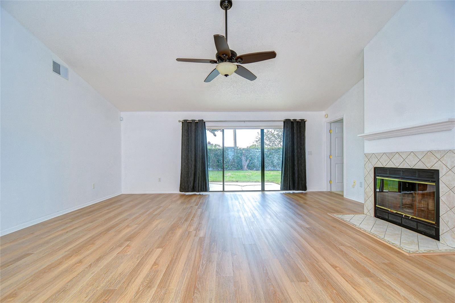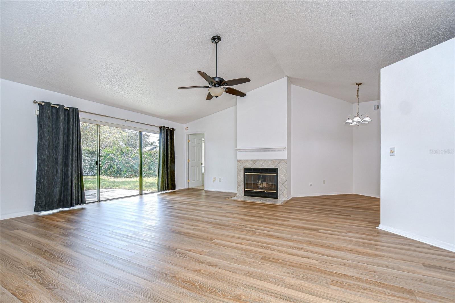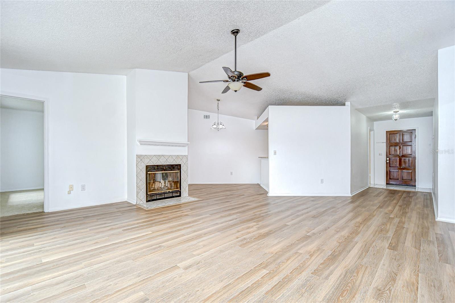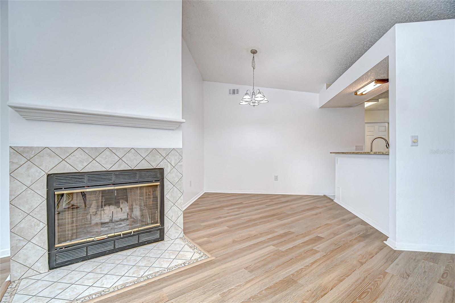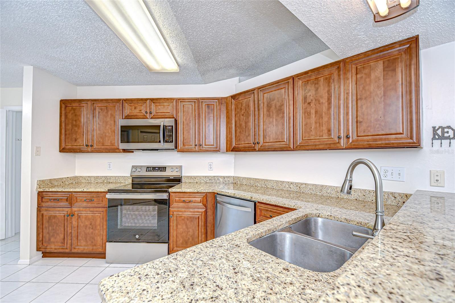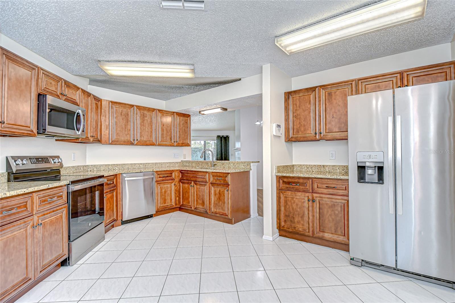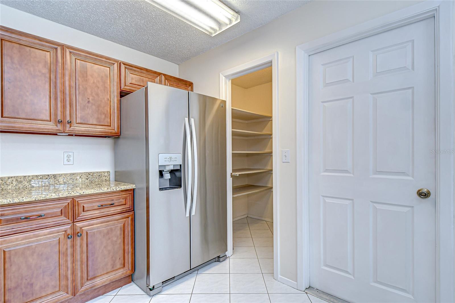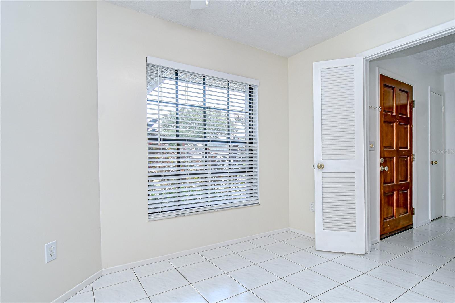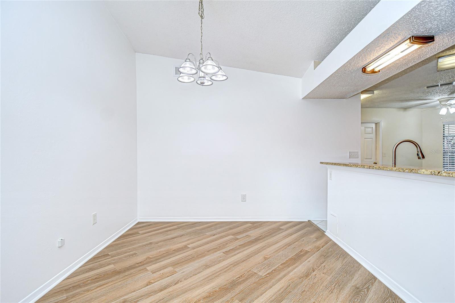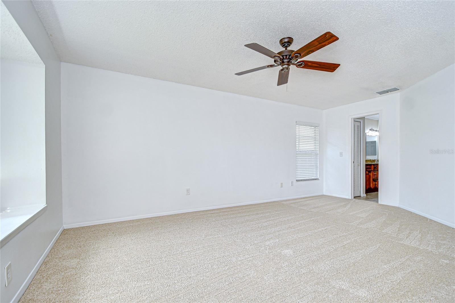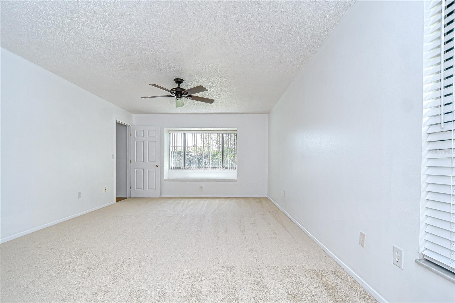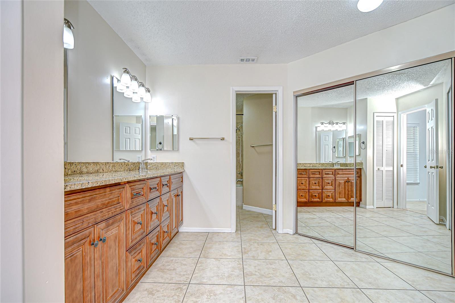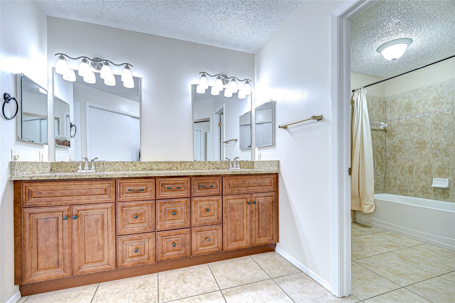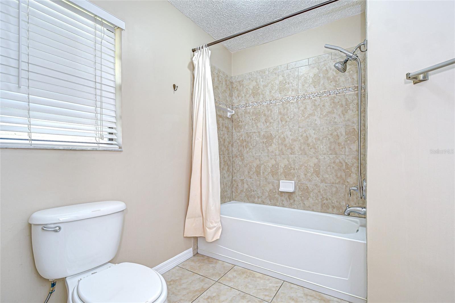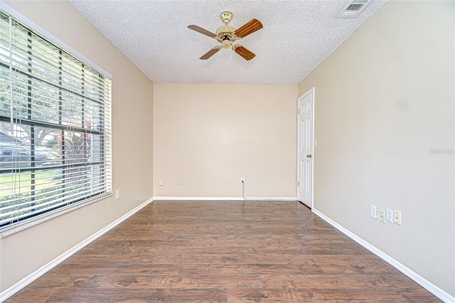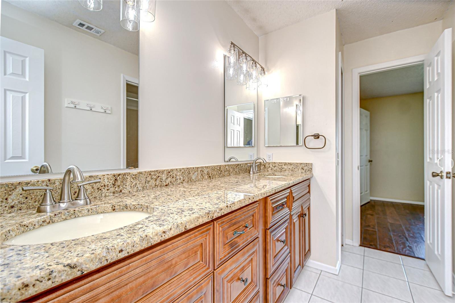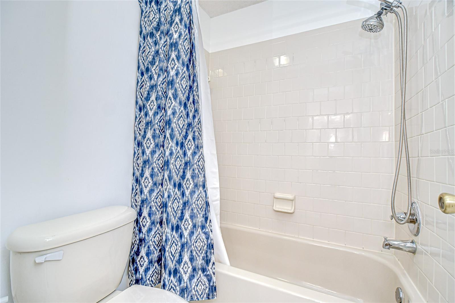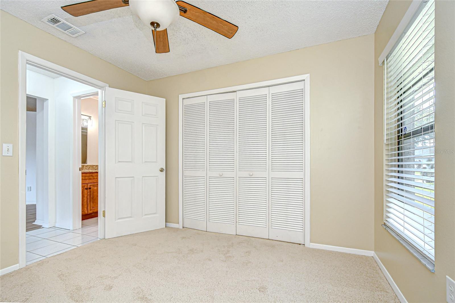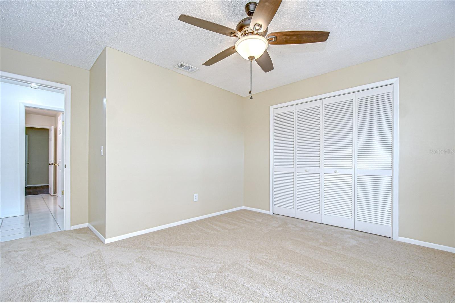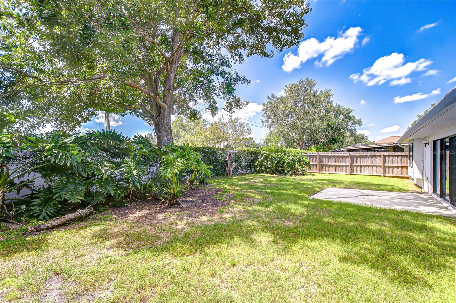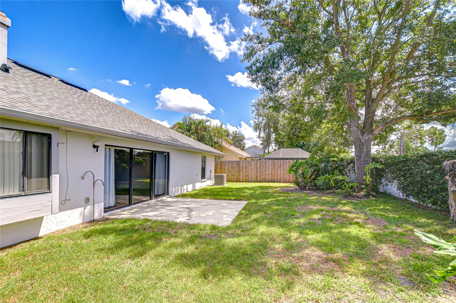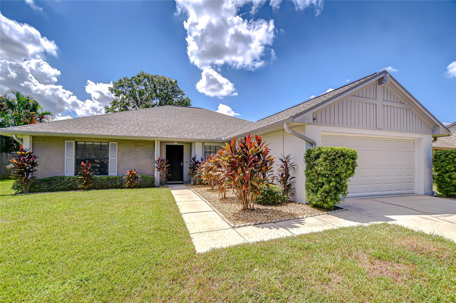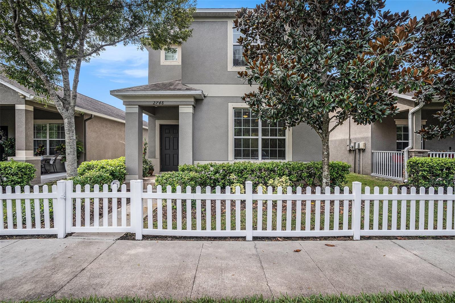1425 Shell Flower Drive, BRANDON, FL 33511
Property Photos
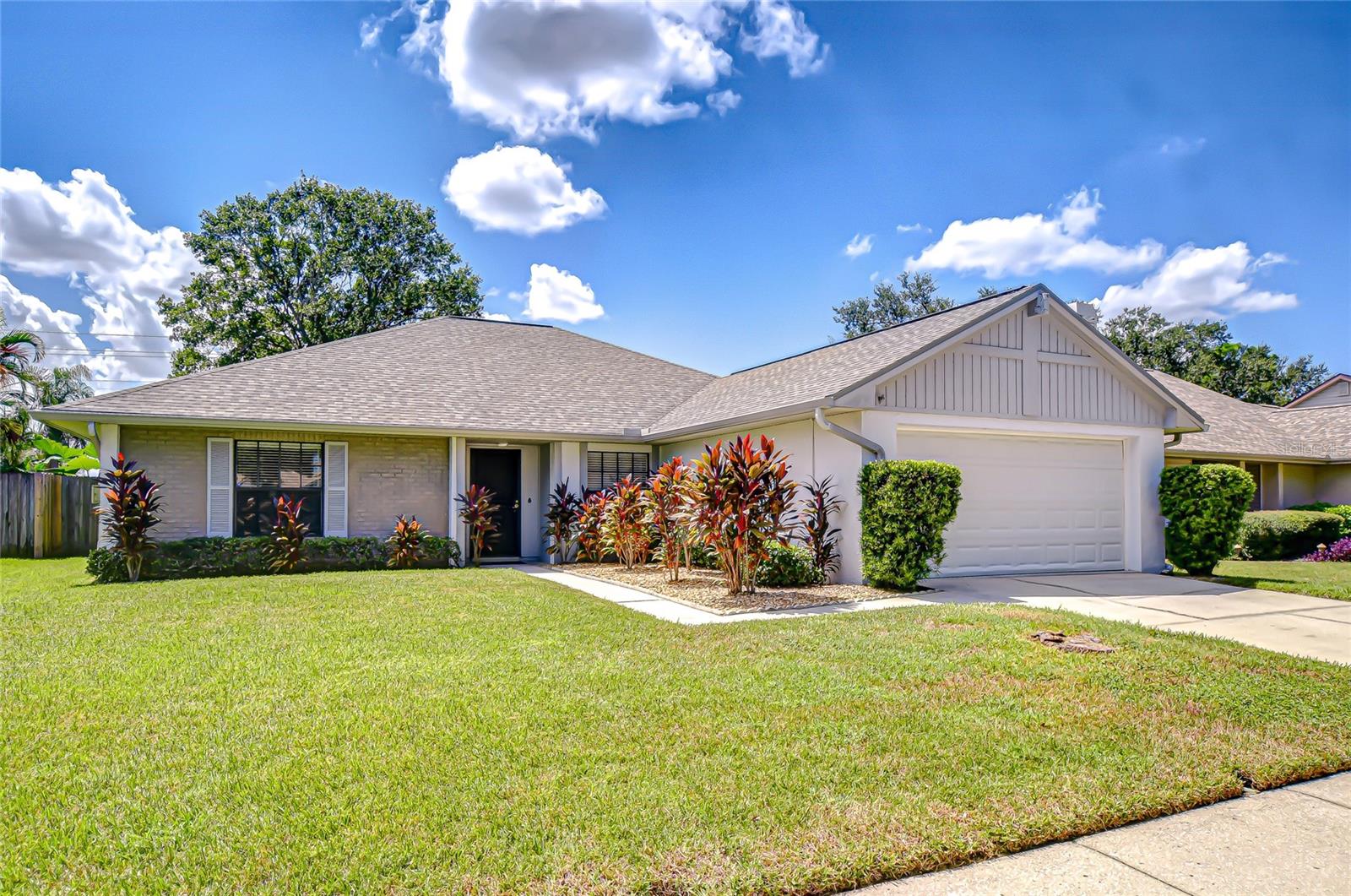
Would you like to sell your home before you purchase this one?
Priced at Only: $385,000
For more Information Call:
Address: 1425 Shell Flower Drive, BRANDON, FL 33511
Property Location and Similar Properties
- MLS#: TB8428073 ( Residential )
- Street Address: 1425 Shell Flower Drive
- Viewed: 3
- Price: $385,000
- Price sqft: $158
- Waterfront: No
- Year Built: 1986
- Bldg sqft: 2440
- Bedrooms: 4
- Total Baths: 2
- Full Baths: 2
- Garage / Parking Spaces: 2
- Days On Market: 7
- Additional Information
- Geolocation: 27.9046 / -82.3136
- County: HILLSBOROUGH
- City: BRANDON
- Zipcode: 33511
- Subdivision: Watermill At Providence Lakes
- Elementary School: Mintz HB
- Middle School: Giunta Middle HB
- High School: Brandon HB
- Provided by: SIGNATURE REALTY ASSOCIATES
- Contact: Brenda Wade
- 813-689-3115

- DMCA Notice
-
DescriptionWelcome to your absolutely stunning home in Providence Lakesone of Brandons most sought after communities! Perfectly positioned in the heart of Brandon, this neighborhood offers it all: shopping, dining, entertainment, and convenient access to major highways connecting you throughout the Tampa Bay areaall with no CDD fees and a low HOA. Providence Lakes is known for its beautiful surroundings and community focused amenities. Residents enjoy a park, recreation center, basketball and tennis courts, scenic walking and nature trails, and inviting picnic areas, making it easy to stay active, connect with neighbors, or simply unwind outdoors. This beautifully maintained 4 bedroom, 2 bath home is packed with updates, including a brand new roof (2025), A/C unit (2023), water heater (2021), and upgraded vinyl flooring throughout the main living spaces. Step inside to soaring cathedral ceilings and abundant natural light, where a wood burning fireplace creates a warm and inviting centerpiece. The spacious kitchen features upgraded soft close cabinetry, granite countertops, stainless appliances, a large walk in pantry, and breakfast bar seatingperfect for both everyday living and entertaining. The adjacent dining area makes hosting a breeze. The private primary suite is tucked away on one side of the home, offering a cozy window ledge for reading, a dual sink vanity, a generous walk in closet, and a separate shower room. On the opposite side, youll find three additional bedrooms sharing a large bathroom. A flexible front room provides endless possibilitiesideal for a home office, playroom, or creative space. Brand new carpet has also been installed for a fresh, move in ready feel. Step outside to the backyard, where you can relax with morning coffee or enjoy gatherings with friends in a peaceful setting. With its prime location near the Brandon Mall, parks, and the Crosstown Expresswayand the bonus of no CDD and low HOA feesthis home truly combines comfort, convenience, and charm. Dont miss your chance to embrace the Providence Lakes lifestyle! Copy and paste this link to tour the home virtually: my.matterport.com/show/?m=FhgG9wpwvha&mls=1
Payment Calculator
- Principal & Interest -
- Property Tax $
- Home Insurance $
- HOA Fees $
- Monthly -
For a Fast & FREE Mortgage Pre-Approval Apply Now
Apply Now
 Apply Now
Apply NowFeatures
Building and Construction
- Covered Spaces: 0.00
- Exterior Features: Private Mailbox, Sidewalk, Sliding Doors
- Fencing: Fenced
- Flooring: Carpet, Laminate, Luxury Vinyl
- Living Area: 1985.00
- Roof: Shingle
School Information
- High School: Brandon-HB
- Middle School: Giunta Middle-HB
- School Elementary: Mintz-HB
Garage and Parking
- Garage Spaces: 2.00
- Open Parking Spaces: 0.00
- Parking Features: Driveway, Garage Door Opener
Eco-Communities
- Water Source: Public
Utilities
- Carport Spaces: 0.00
- Cooling: Central Air
- Heating: Central, Electric
- Pets Allowed: Yes
- Sewer: Public Sewer
- Utilities: Cable Available, Electricity Connected, Phone Available, Public, Sewer Connected, Underground Utilities, Water Connected
Finance and Tax Information
- Home Owners Association Fee: 466.00
- Insurance Expense: 0.00
- Net Operating Income: 0.00
- Other Expense: 0.00
- Tax Year: 2024
Other Features
- Appliances: Dishwasher, Disposal, Electric Water Heater, Microwave, Range, Refrigerator
- Association Name: Providence Lakes HOA
- Association Phone: 813-882-4894
- Country: US
- Interior Features: Ceiling Fans(s), Eat-in Kitchen, High Ceilings, Primary Bedroom Main Floor, Solid Surface Counters, Split Bedroom, Thermostat, Walk-In Closet(s)
- Legal Description: WATERMILL AT PROVIDENCE LAKES LOT 13 BLOCK A
- Levels: One
- Area Major: 33511 - Brandon
- Occupant Type: Owner
- Parcel Number: U-04-30-20-2N5-A00000-00013.0
- Zoning Code: PD
Similar Properties
Nearby Subdivisions
216 Heather Lakes
2ng Sterling Ranch
9vb Brandon Pointe Phase 3 Pa
Alafia Preserve
Barrington Oaks
Barrington Oaks East
Bloomingdale
Bloomingdale Sec C
Bloomingdale Sec D
Bloomingdale Sec E
Bloomingdale Sec F
Bloomingdale Sec F Unit 1
Bloomingdale Sec H
Bloomingdale Sec I
Bloomingdale Section C
Bloomingdale Trails
Bloomingdale Village Ph 2
Brandon Lake Park
Brandon Oaks Sub
Brandon Pointe
Brandon Pointe Ph 3 Prcl
Brandon Pointe Phase 4 Parcel
Brandon Pointe Prcl 114
Brandon Spanish Oaks Subdivisi
Brandon Tradewinds
Brandon Tradewinds Add
Brentwood Hills Tr C
Brooker Rdg
Brooker Reserve
Brookwood Sub
Burlington Heights
Butler Acres
Camelot Woods
Cedar Grove
Colonial Oaks
Countryside Manor Sub
Echo Acres Subdivision
Four Winds Estates
Four Winds Estates Unit 5
Glen Oaks South
Heather Lakes
Hickory Creek 2nd Add
Hickory Hammock
Hickory Hammock Unit 1
Hickory Highlands
Hickory Lakes Ph 1
Hidden Forest
Hidden Lakes
Hidden Reserve
Highland Ridge
Hillside
Holiday Hills
Hunter Place
Indian Hills
La Collina Ph 1b
Marphil Manor
Mobile Riviera Unit 3
Montclair Meadow 3rd
Montclair Meadow 3rd Unit
Oak Mont
Oak Mont Unit 09
Oakmont Manor
Oakmont Manor Unit 2
Oakmont Park
Peppermill At Providence Lakes
Peppermill Ii At Providence La
Providence Lakes
Providence Lakes Prcl M
Providence Lakes Prcl Mf Pha
Replat Of Bellefonte
River Rapids Sub
Riverwoods Hammock
South Ridge Ph 1 Ph
South Ridge Ph 3
Southwood Hills
Sterling Ranch
Sterling Ranch Unts 7 8 9
Stonewood Sub
Tanglewood
Unplatted
Van Sant Sub
Watermill At Providence Lakes
Westwood Sub 1st Add
Zzz

- Broker IDX Sites Inc.
- 750.420.3943
- Toll Free: 005578193
- support@brokeridxsites.com



