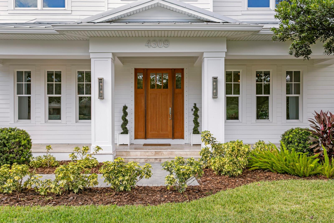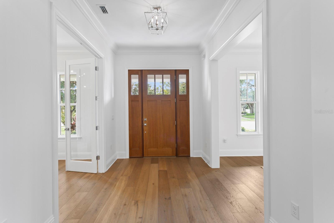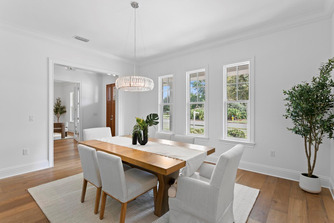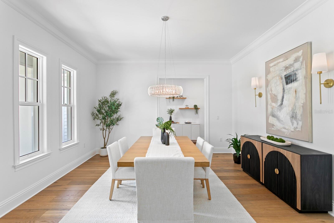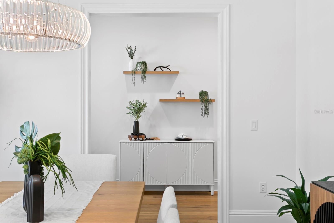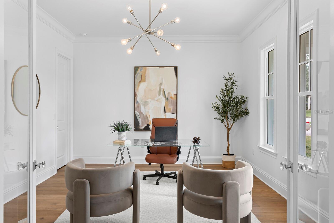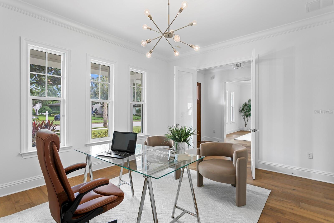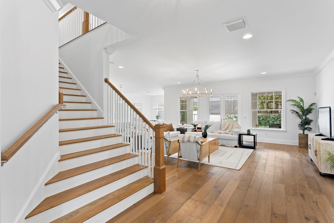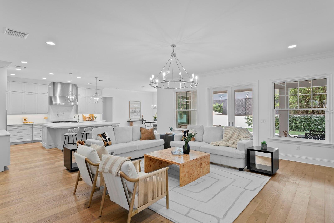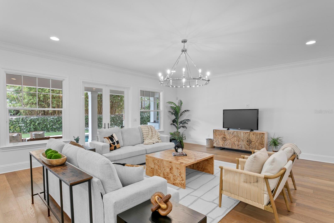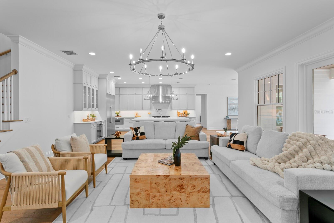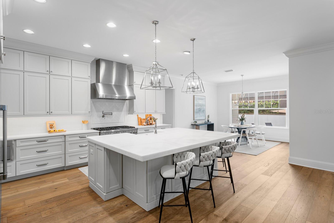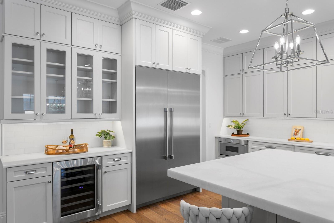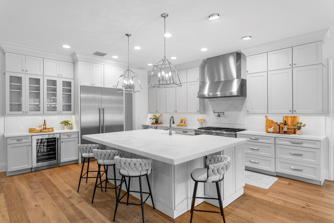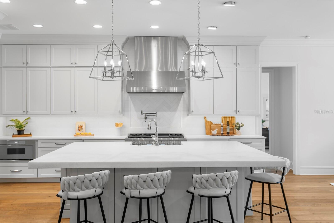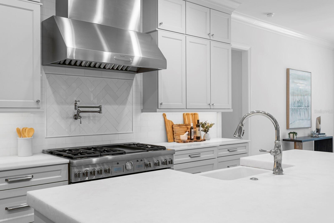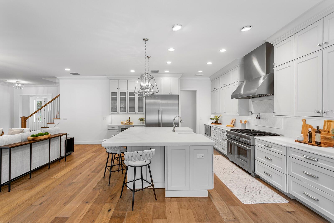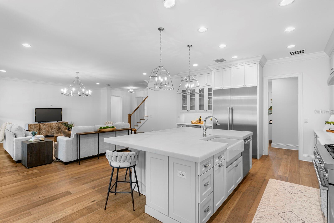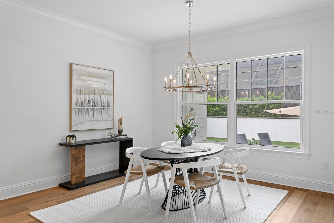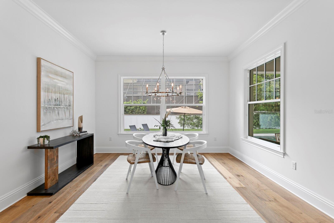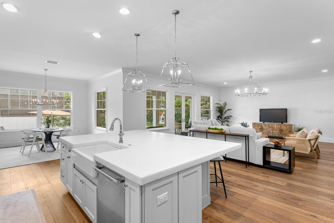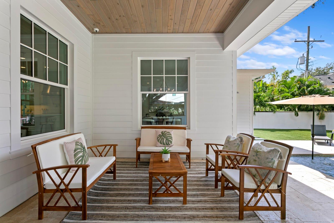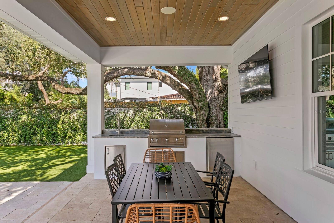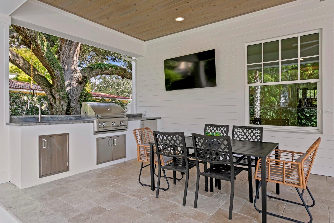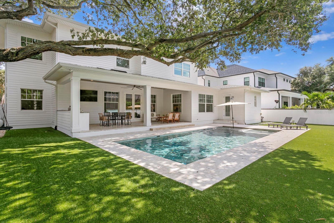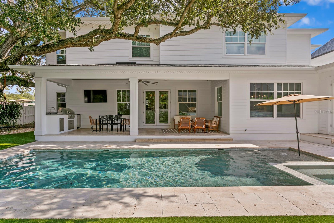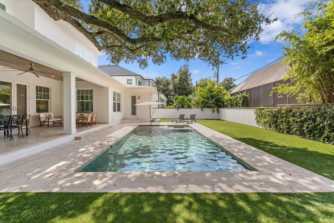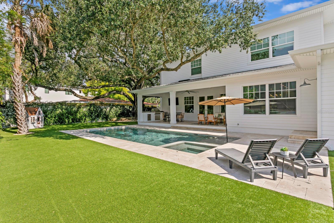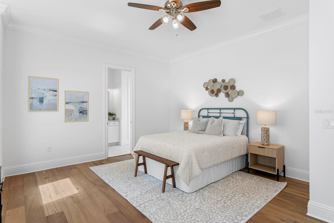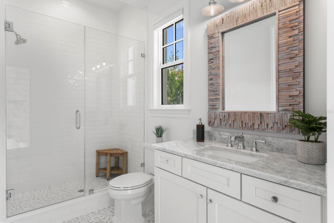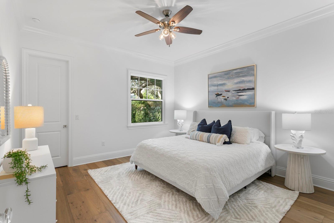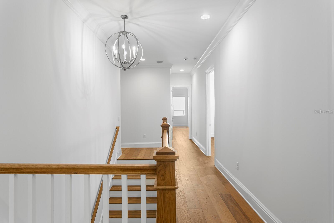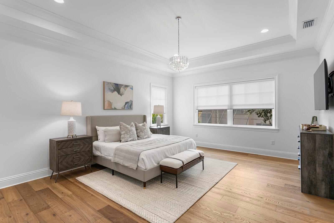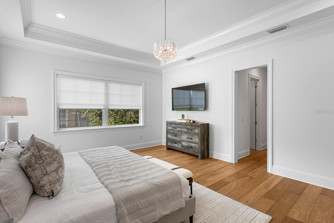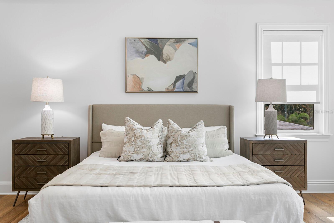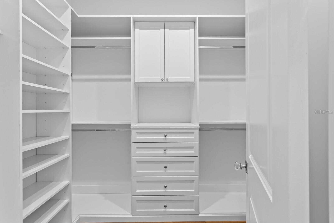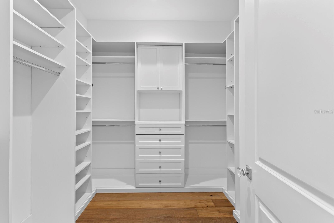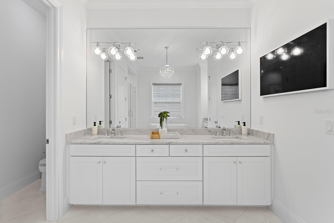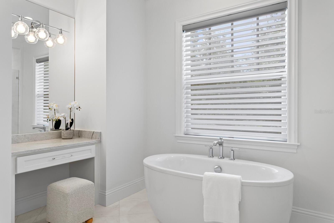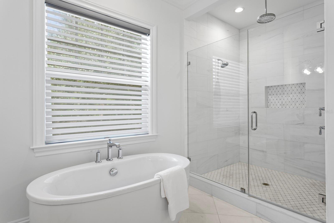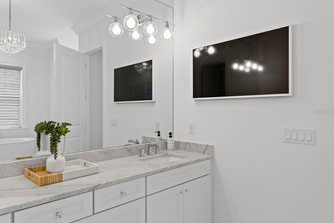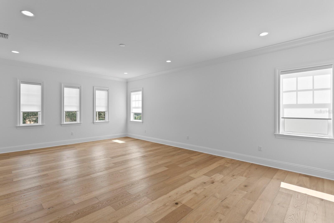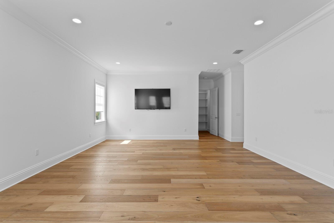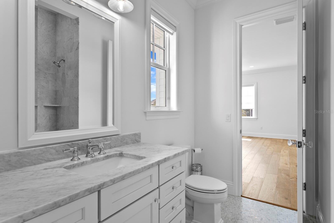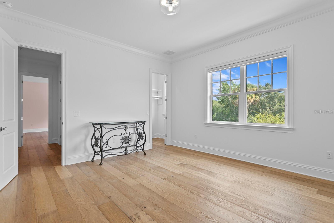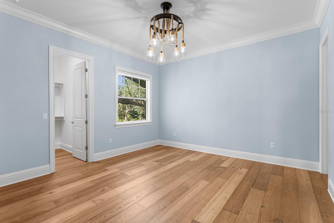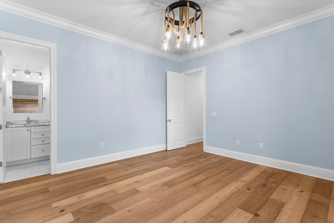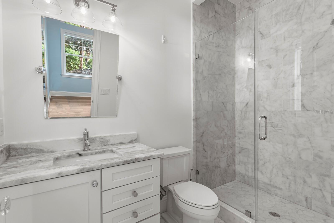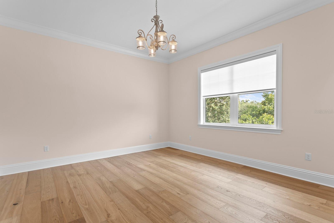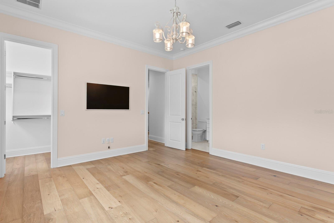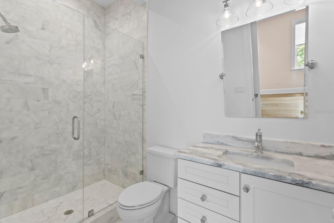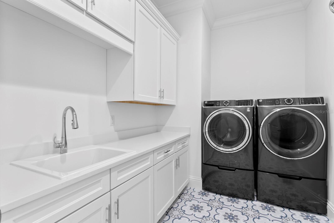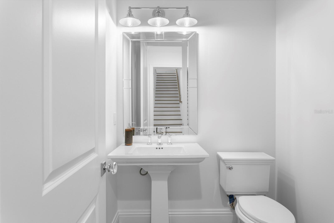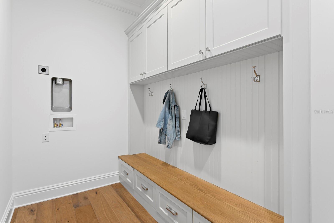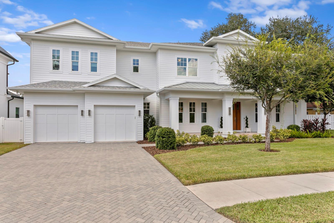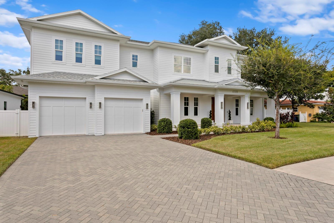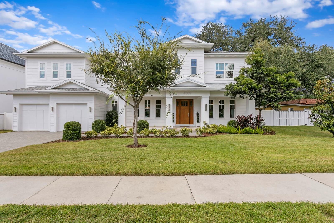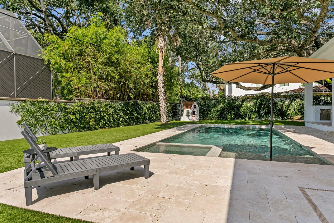4309 Beachway Drive, TAMPA, FL 33609
Property Photos
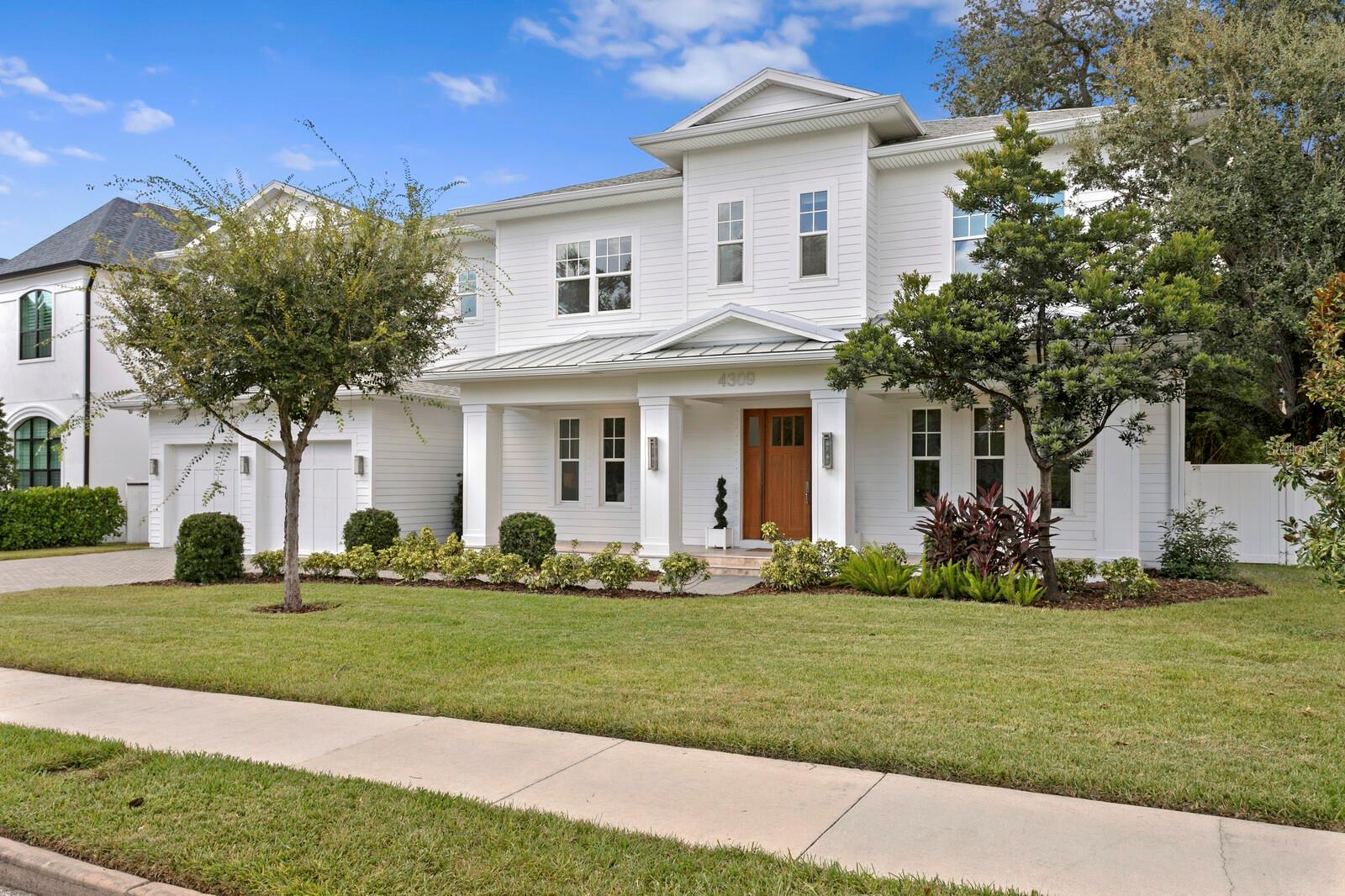
Would you like to sell your home before you purchase this one?
Priced at Only: $3,500,000
For more Information Call:
Address: 4309 Beachway Drive, TAMPA, FL 33609
Property Location and Similar Properties
- MLS#: TB8427772 ( Residential )
- Street Address: 4309 Beachway Drive
- Viewed: 18
- Price: $3,500,000
- Price sqft: $492
- Waterfront: No
- Year Built: 2020
- Bldg sqft: 7108
- Bedrooms: 6
- Total Baths: 6
- Full Baths: 5
- 1/2 Baths: 1
- Garage / Parking Spaces: 3
- Days On Market: 19
- Additional Information
- Geolocation: 27.934 / -82.5193
- County: HILLSBOROUGH
- City: TAMPA
- Zipcode: 33609
- Subdivision: Beach Way Sub 3
- Elementary School: Dale Mabry Elementary HB
- Middle School: Coleman HB
- High School: Plant HB
- Provided by: COMPASS FLORIDA LLC
- Contact: Autumn Etheredge
- 305-851-2820

- DMCA Notice
-
DescriptionWelcome to Bliss on Beachway. Located in highly desirable Beach Park, this like new, stunning residence has everything you could want in luxury living. From the inviting front porch to the 3 car garage and expansive backyard, every detail has been thoughtfully designed. An abundance of natural light and beautiful white oak floors greet you as you make your way through this well laid out open concept plan. The gourmet kitchen is the heart of the home, showcasing a large island with White Rhino marble counters, premium appliances, and an open flow to the family room and eat in dining area perfect for entertaining or everyday living. Step outside to your own resort style oasis. A 30x11 lanai with full outdoor kitchen complete with grill, sink, and mini fridge overlooks a sparkling pool and spa with sun shelf, all framed by a travertine deck and expansive turfed yard. The primary suite is a true sanctuary with dual walk in closets, oversized Bianco Venato marble shower, freestanding tub, dual vanities, and a separate make up vanity. Upstairs, you will also find three additional bedrooms, a full size laundry room, and an extremely generous bonus room that provides endless possibilities for media, play, or lounging. Two more bedrooms are located downstairs, along with formal dining room and dedicated home office. For true convenience, a second laundry location is available on the first floor off of the mud room. Designed with the future in mind, the home also features a pre located elevator shaft, offering effortless potential to add an elevator for multi generational living, accessibility, or simply elevated convenience.
Payment Calculator
- Principal & Interest -
- Property Tax $
- Home Insurance $
- HOA Fees $
- Monthly -
For a Fast & FREE Mortgage Pre-Approval Apply Now
Apply Now
 Apply Now
Apply NowFeatures
Building and Construction
- Covered Spaces: 0.00
- Exterior Features: French Doors, Outdoor Grill, Outdoor Kitchen, Private Mailbox, Rain Gutters
- Fencing: Vinyl
- Flooring: Tile, Wood
- Living Area: 5891.00
- Roof: Metal, Shingle
School Information
- High School: Plant-HB
- Middle School: Coleman-HB
- School Elementary: Dale Mabry Elementary-HB
Garage and Parking
- Garage Spaces: 3.00
- Open Parking Spaces: 0.00
Eco-Communities
- Pool Features: Child Safety Fence, Chlorine Free, Heated, In Ground, Lighting, Outside Bath Access, Salt Water, Tile
- Water Source: Public
Utilities
- Carport Spaces: 0.00
- Cooling: Central Air
- Heating: Central, Electric
- Sewer: Public Sewer
- Utilities: Cable Available, Electricity Connected, Propane, Sewer Connected, Sprinkler Meter, Underground Utilities, Water Connected
Finance and Tax Information
- Home Owners Association Fee: 0.00
- Insurance Expense: 0.00
- Net Operating Income: 0.00
- Other Expense: 0.00
- Tax Year: 2024
Other Features
- Appliances: Built-In Oven, Cooktop, Dishwasher, Disposal, Dryer, Exhaust Fan, Freezer, Gas Water Heater, Ice Maker, Microwave, Range, Range Hood, Refrigerator, Tankless Water Heater, Washer, Wine Refrigerator
- Country: US
- Interior Features: Ceiling Fans(s), Crown Molding, Eat-in Kitchen, High Ceilings, Kitchen/Family Room Combo, Open Floorplan, PrimaryBedroom Upstairs, Solid Surface Counters, Solid Wood Cabinets, Stone Counters, Thermostat, Tray Ceiling(s), Walk-In Closet(s), Window Treatments
- Legal Description: BEACH WAY SUBDIVISION NO 3 LOT 5
- Levels: Two
- Area Major: 33609 - Tampa / Palma Ceia
- Occupant Type: Vacant
- Parcel Number: A-29-29-18-3S6-000000-00005.0
- Views: 18
- Zoning Code: RS-75
Nearby Subdivisions
Azeele Heights
Barbara Lane Sub
Bayshore Estates
Bayshore Estates 2
Beach Park
Beach Park Annex
Beach Way Sub 3
Bon Air
Bon Air Rep Blks 10 15
Bon Air Resub Blocks 2
Broadmoor Park
Broadmoor Park Rev
Broadmoor Park Rev Plat
Chateau Villa
Clair Mel Add
Clair Mel Sub
Clair Mel Sub Unit
Emma Heights
Golf View Place
Graymont Land Cos Resubdivisi
Hales A B
Hanan Estates
Harding Sub
Hesperides Manor
Ida Heights
Madigan Park Sub
Mariner Estates
Normandee Heights
North Bon Air
North Hyde Park
Not In Hernando
Not On List
Oakford
Oakford Resub
Oaklyn
Park City
Park City 2nd Sec
Parkland Estates Rev
Pershing Park
Rosedale
Rosedale North
Rubia
Southland
Terra Nova
West Shore Crest
Westwego
Yalaha

- Broker IDX Sites Inc.
- 750.420.3943
- Toll Free: 005578193
- support@brokeridxsites.com



