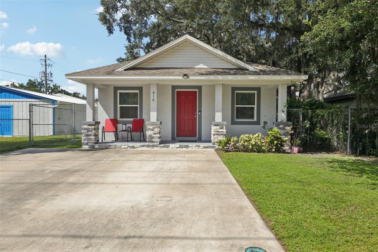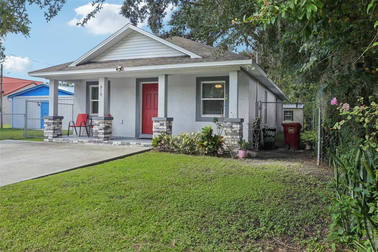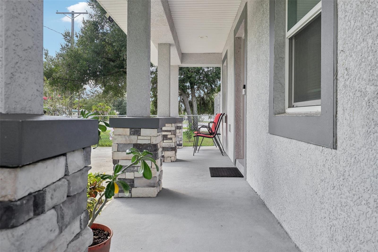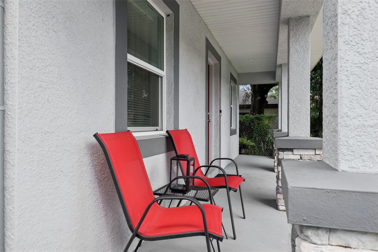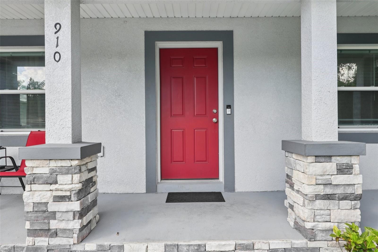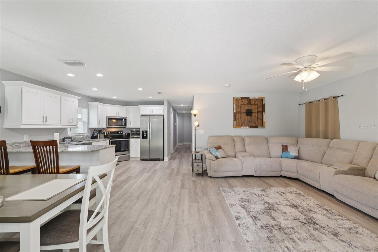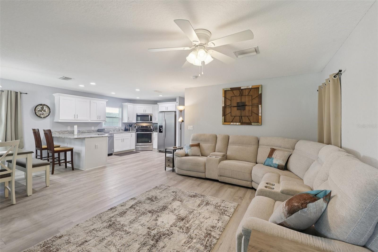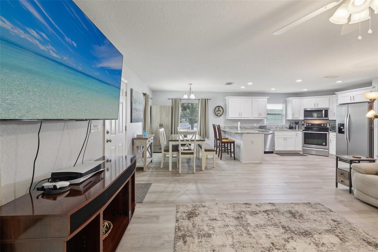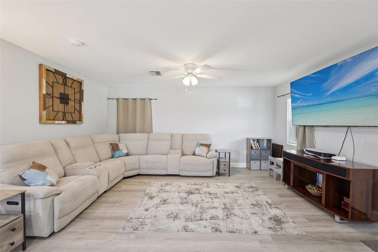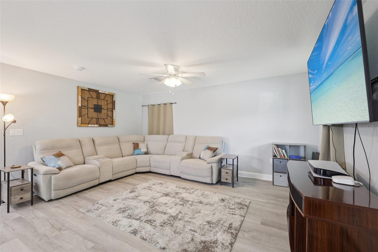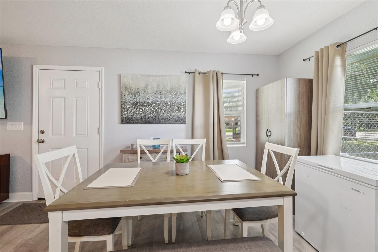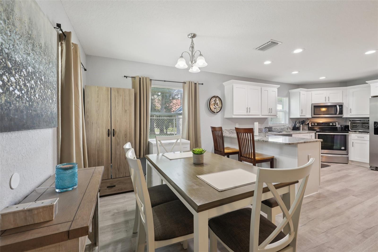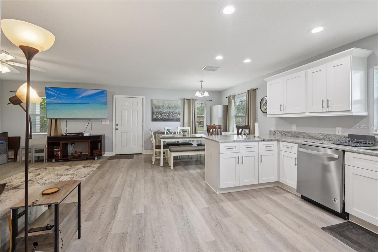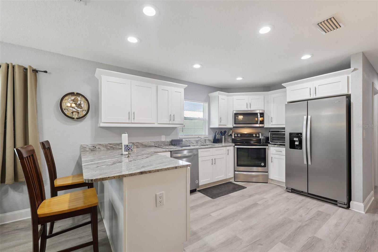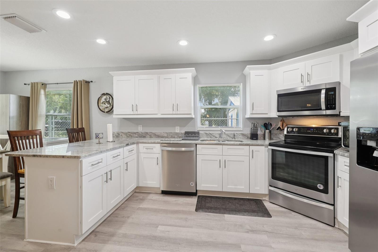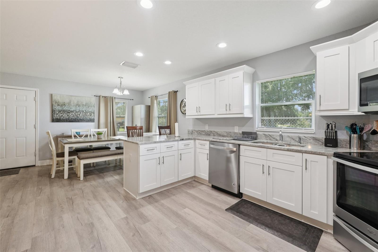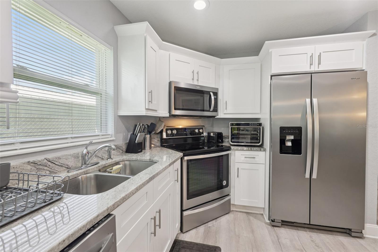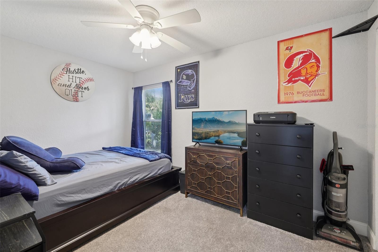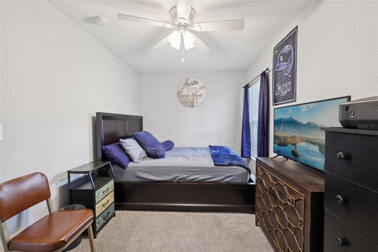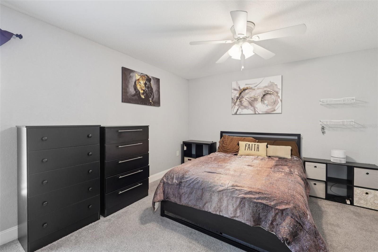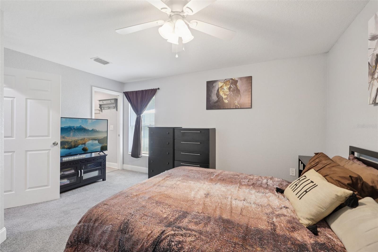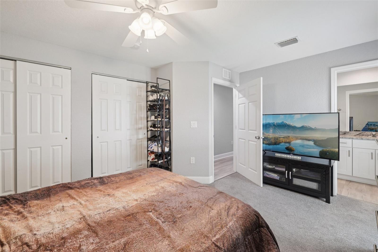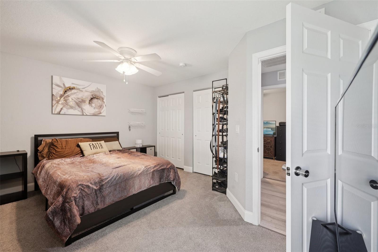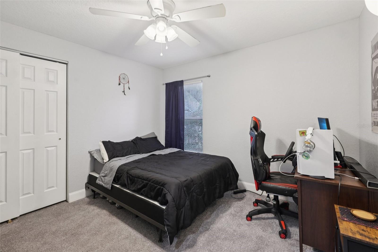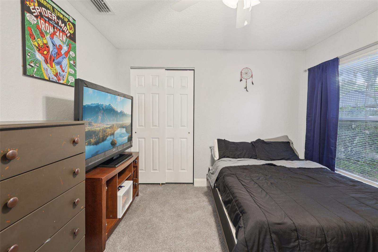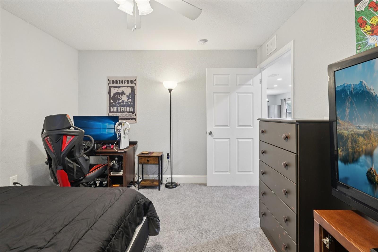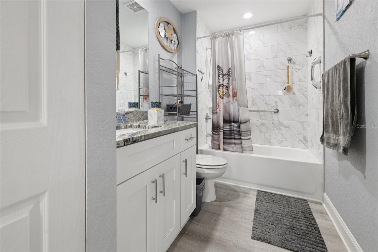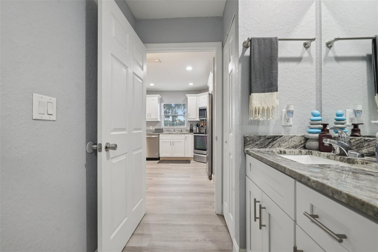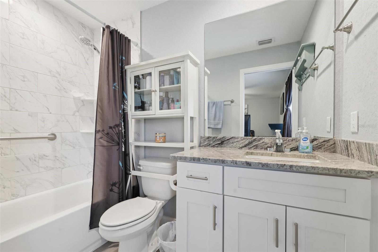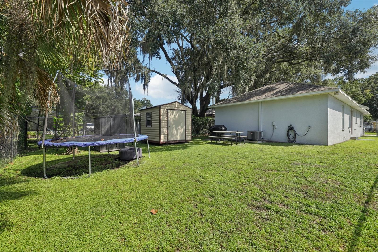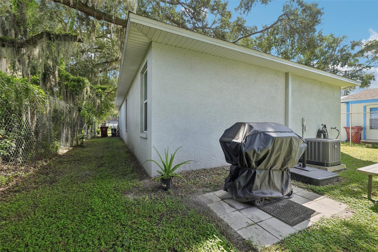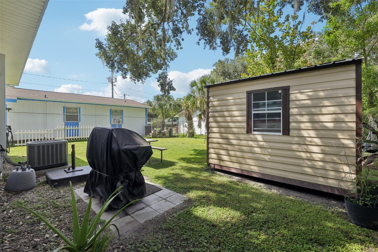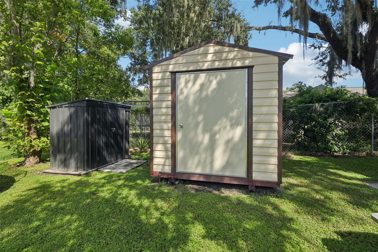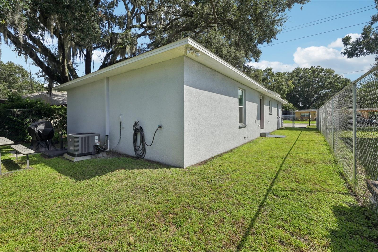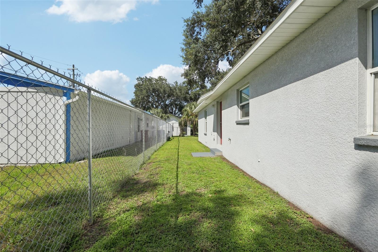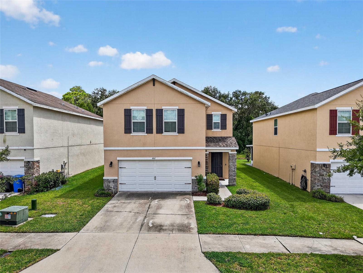910 Alabama Street, PLANT CITY, FL 33563
Property Photos
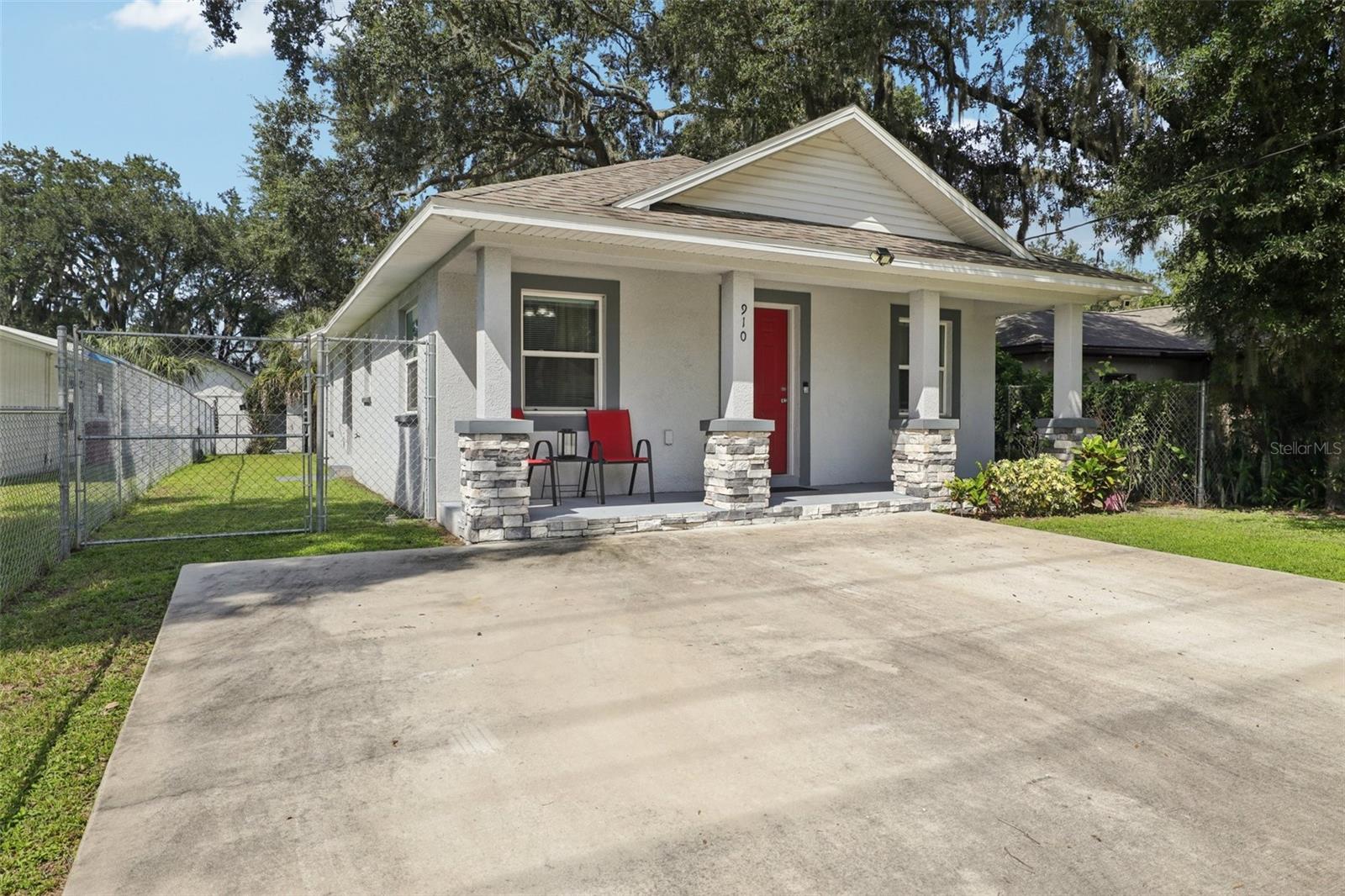
Would you like to sell your home before you purchase this one?
Priced at Only: $300,000
For more Information Call:
Address: 910 Alabama Street, PLANT CITY, FL 33563
Property Location and Similar Properties
- MLS#: TB8427295 ( Residential )
- Street Address: 910 Alabama Street
- Viewed: 6
- Price: $300,000
- Price sqft: $207
- Waterfront: No
- Year Built: 2021
- Bldg sqft: 1450
- Bedrooms: 3
- Total Baths: 2
- Full Baths: 2
- Days On Market: 5
- Additional Information
- Geolocation: 28.0113 / -82.1163
- County: HILLSBOROUGH
- City: PLANT CITY
- Zipcode: 33563
- Subdivision: Lincoln Park South
- Elementary School: Jackson
- Middle School: Tomlin
- High School: Plant City
- Provided by: KELLER WILLIAMS TAMPA CENTRAL
- Contact: Marc Charles
- 813-865-0700

- DMCA Notice
-
DescriptionOwn a standout 3 bedroom, 2 bathroom, 1300 square foot bungalow at 910 E Alabama Street, Plant City, Florida, built in 2021 for buyers who want quality and zero compromises. Set in the fast growing heart of downtown Plant City, this home puts you steps from top dining, shops, and events while keeping a private, functional vibe. The open concept 17x16 great room gets tons of light through double paned, energy efficient vinyl windows, ideal for hosting or relaxing. The kitchen delivers with granite countertops, custom soft close cabinetry, a sharp breakfast bar, premium Frigidaire appliances, and precise Delta faucets. The 15x13 primary suite gives you serious space, and both bathrooms feature crisp white subway tile showers for an upscale edge. Outside, a large, cleared backyard is ready for barbecues, play, or gardening, paired with a modern storage shed for tools or projects. A high end washer and dryer make daily life effortless. The 5x25 covered front porch with bold stacked stone pillars grabs attention, and a two car concrete parking pad adds convenience. With 50 LED can lights throughout, you get energy savings without losing style. This move in ready home is a rare find in vibrant Plant City. Features a high end modern washer and dryer, backyard storage shed, versatile backyard, energy efficient windows and LED lighting, granite countertops, custom cabinetry, Frigidaire appliances, Delta faucets, covered front porch, two car parking pad. Schedule a tour today.
Payment Calculator
- Principal & Interest -
- Property Tax $
- Home Insurance $
- HOA Fees $
- Monthly -
For a Fast & FREE Mortgage Pre-Approval Apply Now
Apply Now
 Apply Now
Apply NowFeatures
Building and Construction
- Builder Model: Heritage
- Builder Name: CAS Construction
- Covered Spaces: 0.00
- Exterior Features: Lighting, Sidewalk, Storage
- Flooring: Laminate
- Living Area: 1352.00
- Roof: Shingle
Property Information
- Property Condition: Completed
School Information
- High School: Plant City-HB
- Middle School: Tomlin-HB
- School Elementary: Jackson-HB
Garage and Parking
- Garage Spaces: 0.00
- Open Parking Spaces: 0.00
Eco-Communities
- Water Source: Public
Utilities
- Carport Spaces: 0.00
- Cooling: Central Air
- Heating: Electric
- Sewer: Public Sewer
- Utilities: Cable Connected, Electricity Connected, Public, Sewer Connected, Water Connected
Finance and Tax Information
- Home Owners Association Fee: 0.00
- Insurance Expense: 0.00
- Net Operating Income: 0.00
- Other Expense: 0.00
- Tax Year: 2024
Other Features
- Appliances: Cooktop, Dishwasher, Disposal, Dryer, Microwave, Range, Refrigerator, Washer
- Country: US
- Interior Features: Ceiling Fans(s), Eat-in Kitchen, High Ceilings, Solid Wood Cabinets
- Legal Description: LINCOLN PARK SOUTH LOT 6 BLOCK 34
- Levels: One
- Area Major: 33563 - Plant City
- Occupant Type: Owner
- Parcel Number: P-28-28-22-5BZ-000034-00006.0
- Possession: Close Of Escrow
- Zoning Code: R-1
Similar Properties
Nearby Subdivisions
Bracewell Heights
Buffington Sub
Burchwood
Cherry Park
Collins Park
Country Hills East
Country Hills East Unit 6
Country Hills East Unit One
Country Hills East Unit Seven
Devane Lowry
Devane Lowry Sub O
Devane E J Sub Plant C
Glendale
Gordon Oaks
Grimwold
Haggard Sub
Highland Terrace Resubdiv
Homeland Park
Lincoln Park
Lincoln Park South
Lowry Devane
Madison Park
Madison Park West
Mimosa Park Sub
Oak Dale Sub
Osborne S R Sub
Palm Heights Resubdivision
Park Place
Pine Dale Estates
Pine Dale Estates Unit 3
Pinecrest
Pinehurst 8 Pg 10
Poinsettia Place
Roach Sub
Robinsons Airport Sub
Rogers Sub
Rosemont Sub
School Park
Seminole Lake Estates
Shannon Estates
Strawberry Terrace South
Sugar Creek Ph I
Sunny Acres Sub
Sunset Heights Rev
Sunset Heights Revised Lot 16
Terry Park Ext
Thomas S P Add To Plant C
Thomas Wayne Sub
Trask E B Sub
Unplatted
Walden Lake Sub Un 1
Walden Woods Single Family
Warrens Survplant City
Washington Park
West Pinecrest
Woodfield Village

- Broker IDX Sites Inc.
- 750.420.3943
- Toll Free: 005578193
- support@brokeridxsites.com



