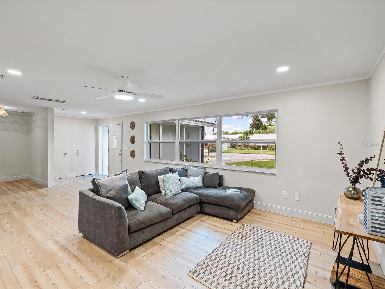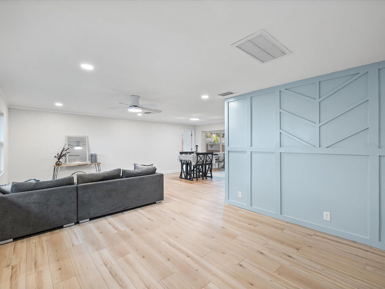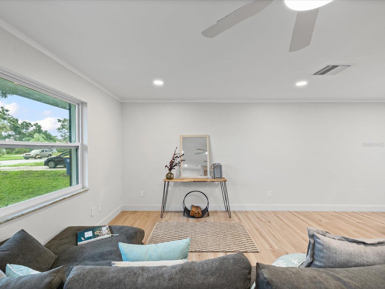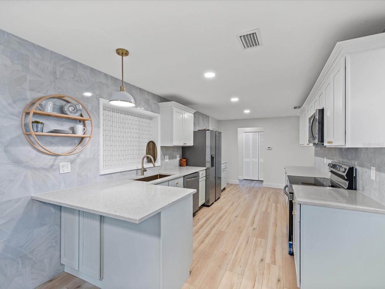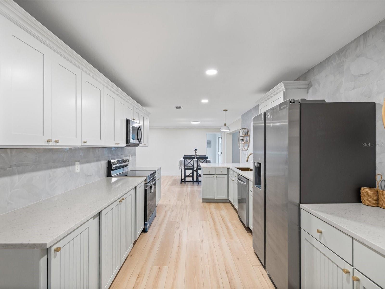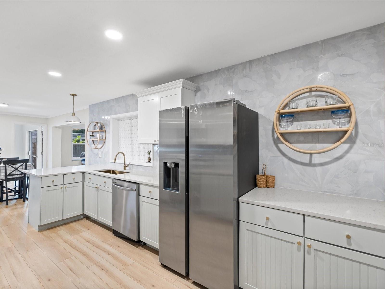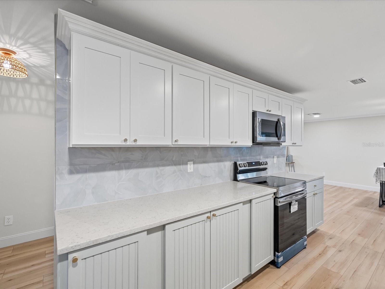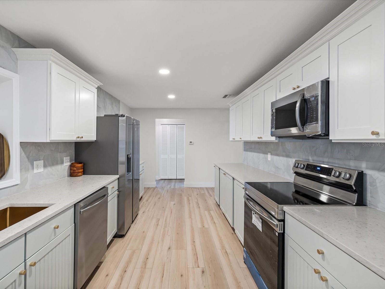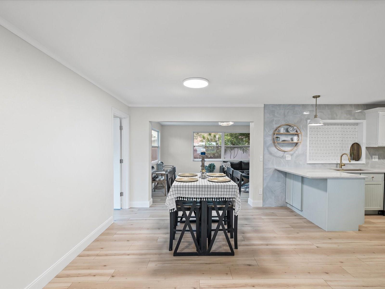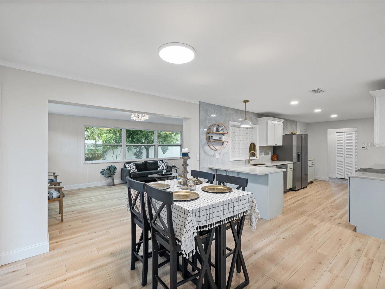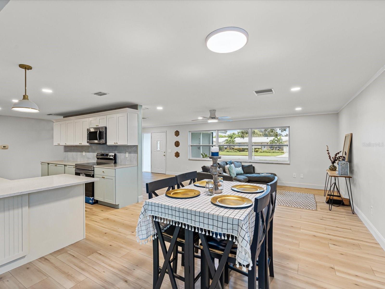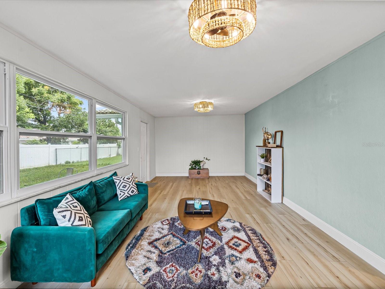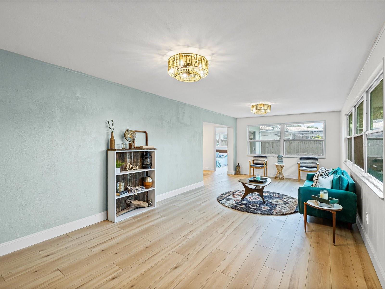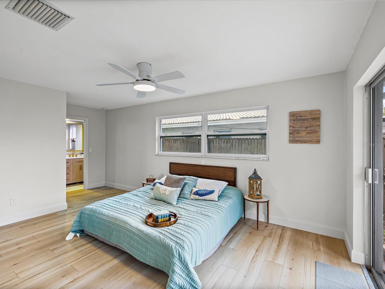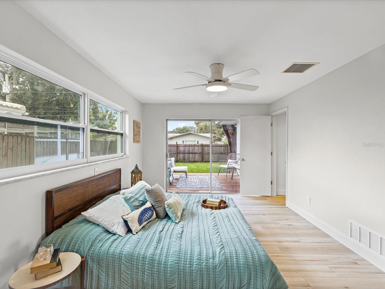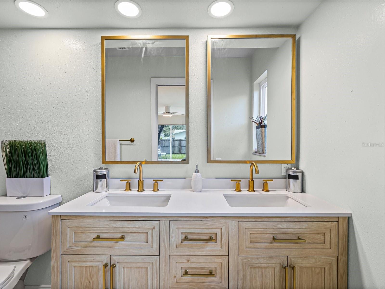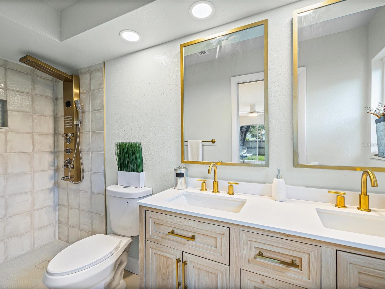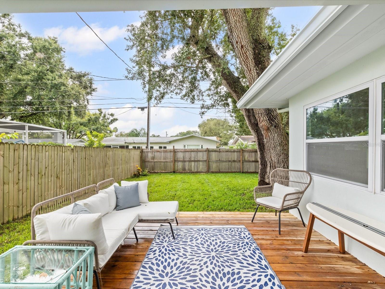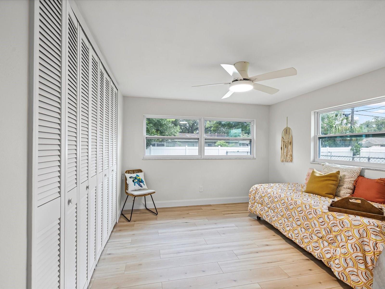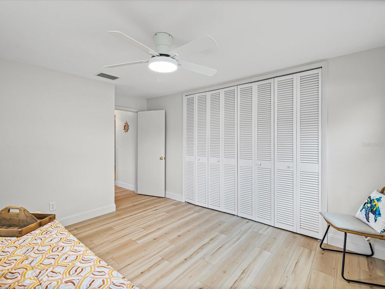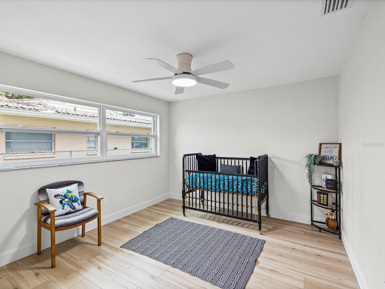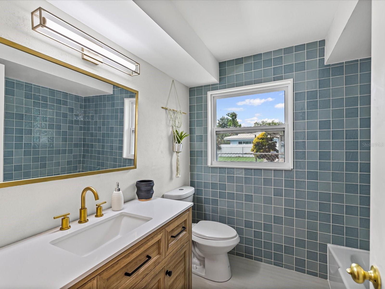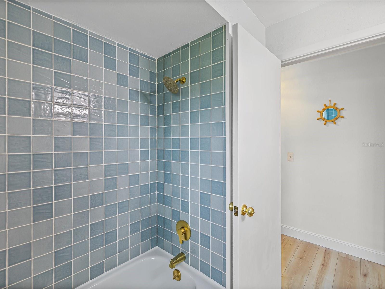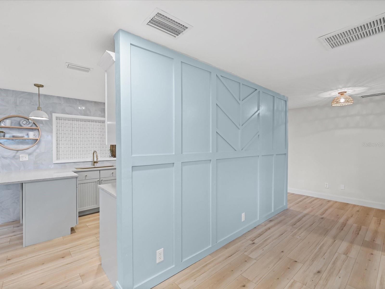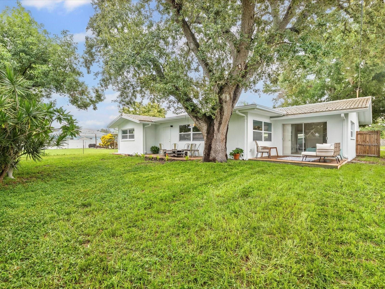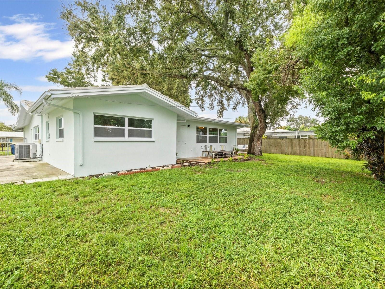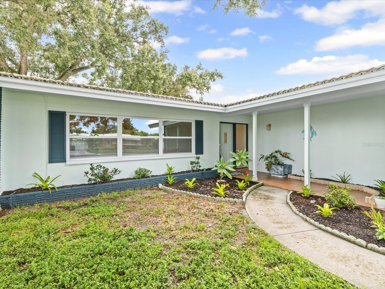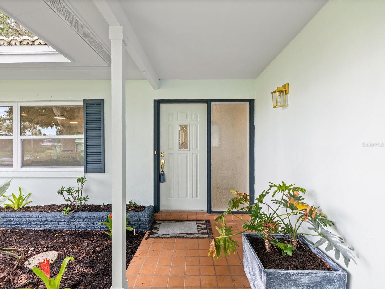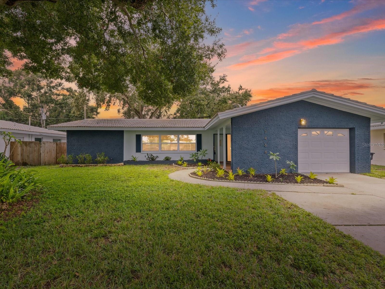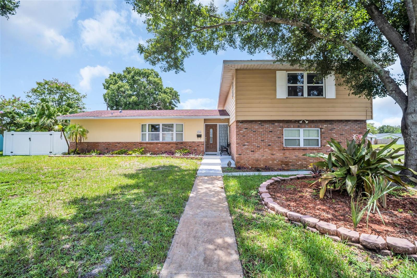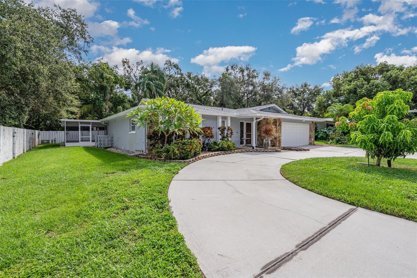1466 Hercules Avenue, CLEARWATER, FL 33764
Property Photos
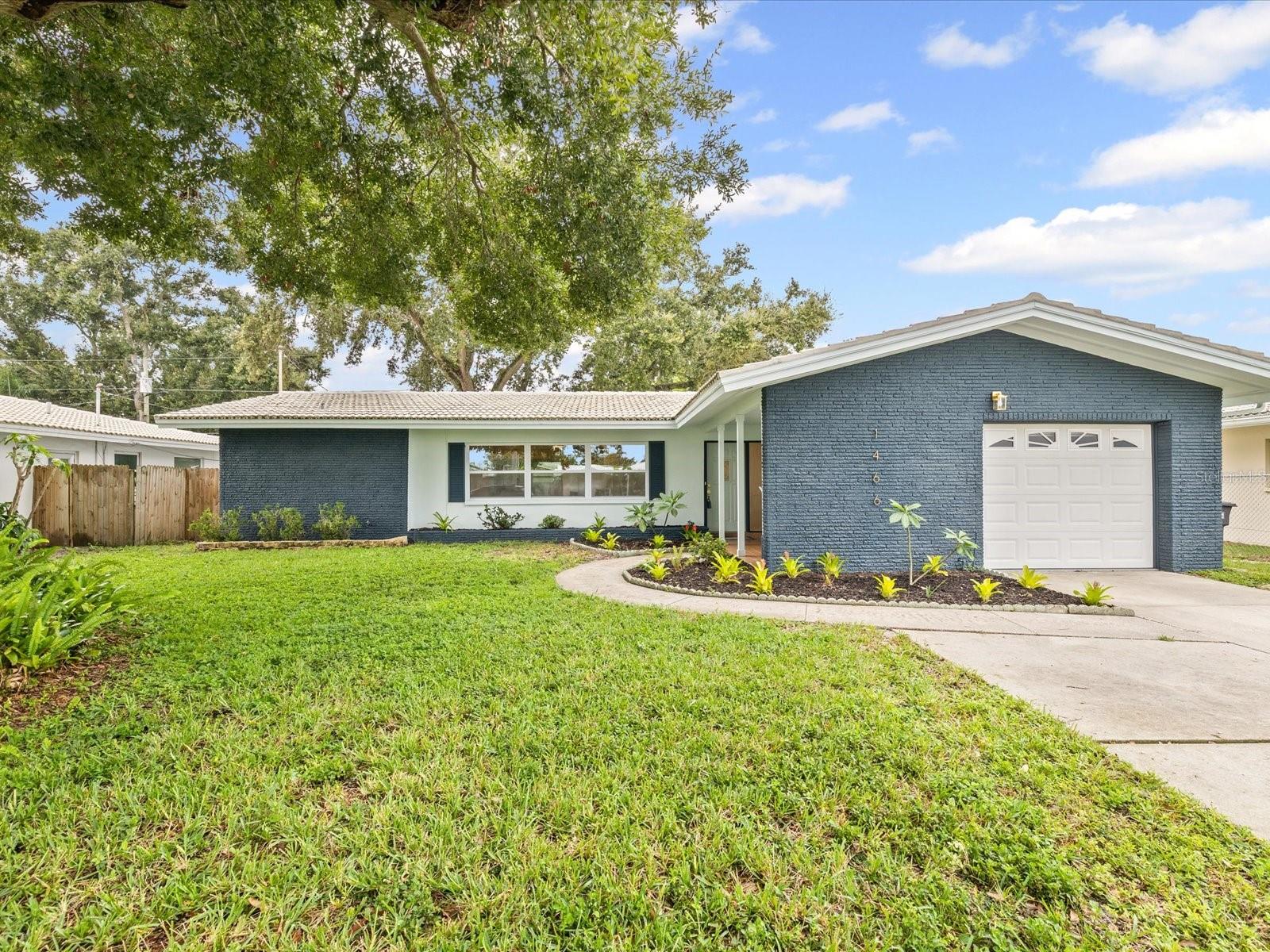
Would you like to sell your home before you purchase this one?
Priced at Only: $539,000
For more Information Call:
Address: 1466 Hercules Avenue, CLEARWATER, FL 33764
Property Location and Similar Properties
- MLS#: TB8426788 ( Residential )
- Street Address: 1466 Hercules Avenue
- Viewed: 15
- Price: $539,000
- Price sqft: $239
- Waterfront: No
- Year Built: 1964
- Bldg sqft: 2254
- Bedrooms: 3
- Total Baths: 2
- Full Baths: 2
- Garage / Parking Spaces: 1
- Days On Market: 25
- Additional Information
- Geolocation: 27.9436 / -82.7541
- County: PINELLAS
- City: CLEARWATER
- Zipcode: 33764
- Subdivision: Imperial Park
- Elementary School: Plumb
- Middle School: Oak Grove
- High School: Clearwater
- Provided by: ENGEL & VOLKERS BELLEAIR
- Contact: Chris Stivers
- 727-461-1000

- DMCA Notice
-
DescriptionWelcome to your dream home in the heart of Clearwater! This completely renovated 3 bedroom, 2 bath residence is located in the highly sought after Imperial Park neighborhood just a short walk to A rated Plumb Elementary and minutes from world renowned beaches, top restaurants, shopping, and major airports. Best of all, its situated in a non flood zone for added peace of mind. Step inside to discover a thoughtfully designed split floorplan featuring two spacious living areas, a large dining area, and a versatile flex space nook ideal for a study area or dry bar. The home boasts stunning modern finishes, including new waterproof flooring throughout, and a chef inspired kitchen with quartz countertops, custom cabinetry, high end stainless steel appliances, and a designer farmhouse sink. The oversized primary suite offers a tranquil retreat with a large walk in closet and a luxurious en suite bathroom complete with dual vanities and a deluxe shower tower featuring a rainfall showerhead and eight massaging jets. Just off the primary suite, step out onto your private deck the perfect spot for morning coffee or quiet relaxation. The two guest bedrooms are generously sized and share a beautifully updated bathroom with a bathtub ideal for families. The second living area spans nearly 400 sq ft, making it perfect for a home office, playroom, or media space. Enjoy Florida living outdoors with a large backyard and wide side yards plenty of room for a pool or future expansion. Additional updates include new windows, updated plumbing, newer ductwork, efficient lighting, and a new water heater. Imperial Park is a premier Clearwater community known for its walkability, friendly neighbors and central location. Dont miss this rare opportunity to own a move in ready home in one of Clearwaters most desirable neighborhoods!
Payment Calculator
- Principal & Interest -
- Property Tax $
- Home Insurance $
- HOA Fees $
- Monthly -
For a Fast & FREE Mortgage Pre-Approval Apply Now
Apply Now
 Apply Now
Apply NowFeatures
Building and Construction
- Covered Spaces: 0.00
- Exterior Features: Lighting, Rain Gutters, Sidewalk, Sliding Doors
- Fencing: Fenced
- Flooring: Luxury Vinyl
- Living Area: 1837.00
- Roof: Tile
Land Information
- Lot Features: City Limits, Oversized Lot, Sidewalk
School Information
- High School: Clearwater High-PN
- Middle School: Oak Grove Middle-PN
- School Elementary: Plumb Elementary-PN
Garage and Parking
- Garage Spaces: 1.00
- Open Parking Spaces: 0.00
- Parking Features: Driveway, Oversized, Parking Pad
Eco-Communities
- Water Source: Public
Utilities
- Carport Spaces: 0.00
- Cooling: Central Air
- Heating: Central, Electric
- Pets Allowed: Yes
- Sewer: Public Sewer
- Utilities: Cable Connected, Electricity Connected, Public, Sewer Connected, Water Connected
Finance and Tax Information
- Home Owners Association Fee Includes: Management
- Home Owners Association Fee: 120.00
- Insurance Expense: 0.00
- Net Operating Income: 0.00
- Other Expense: 0.00
- Tax Year: 2024
Other Features
- Appliances: Dishwasher, Disposal, Electric Water Heater, Freezer, Microwave, Range, Refrigerator
- Association Name: Doug Schanck
- Association Phone: 727-439-5700
- Country: US
- Interior Features: Ceiling Fans(s), Open Floorplan, Solid Wood Cabinets, Split Bedroom, Stone Counters, Thermostat, Walk-In Closet(s)
- Legal Description: IMPERIAL PARK UNIT 1 LOT 18
- Levels: One
- Area Major: 33764 - Clearwater
- Occupant Type: Vacant
- Parcel Number: 24-29-15-41957-000-0180
- Views: 15
- Zoning Code: R-3
Similar Properties
Nearby Subdivisions
Archwood
Arvis Circle
Bellcheer Sub
Belleair Grove 1st Add
Beverly Terrace
Beverly Terrace Blk C,lot 11 S
Beverly Terrace Blk Clot 11 Se
Chateau Wood
Del Robles
Docks At Bellagio Condo
Douglas Manor Park 1st Add
Druid Oaks Condo
Druid Park
East Druid Estates
Elde Oro West
Eldeoro
Grovewood
Gulf Breeze Estates
Hampshire Acres
Imperial Cove 10
Imperial Cove 11
Imperial Cove 12
Imperial Cove 13
Imperial Park
Keeneair
Lake Lela Manor 1st Add
Little Pete Tr
Meadows The
Meadows The 1st Add
Morningside Estates
Newport
None
Oak Lake Estates
Pinellas Groves
Rosetree Oaks
Sharon Oaks
Sharon Oaks Estates Rep
Sherwood Forest
Sirmons Orange Blossom Heights
Sunset Gardens
Tropic Hills
University Park
Venetian Gardens

- Broker IDX Sites Inc.
- 750.420.3943
- Toll Free: 005578193
- support@brokeridxsites.com



