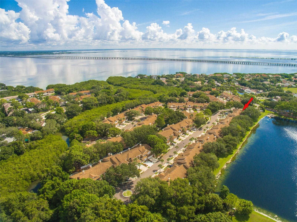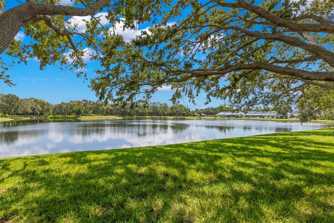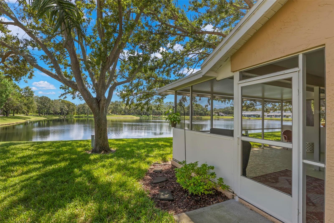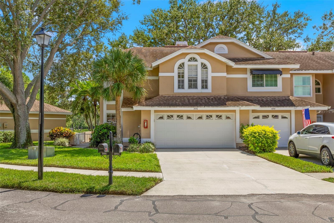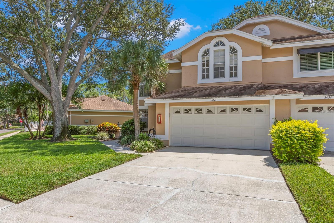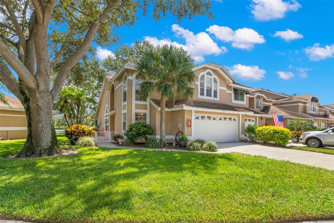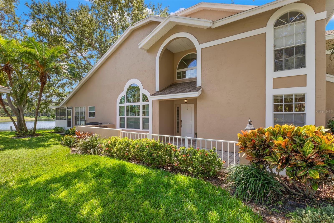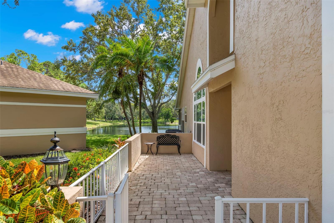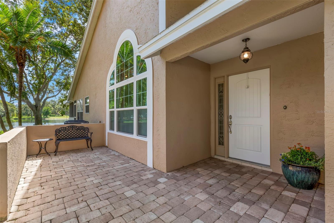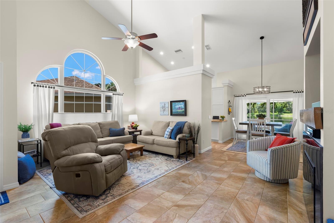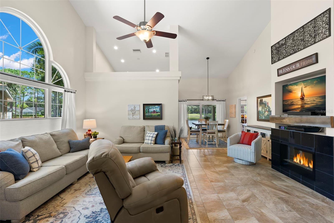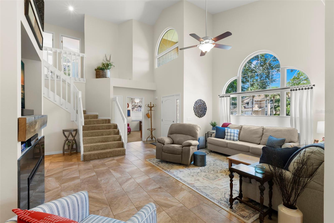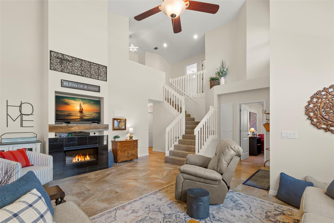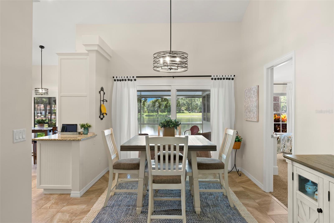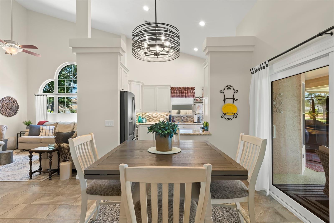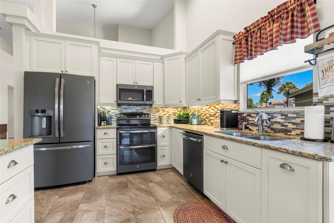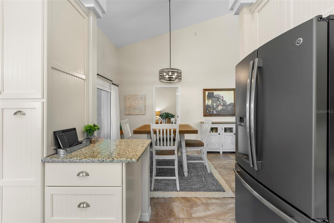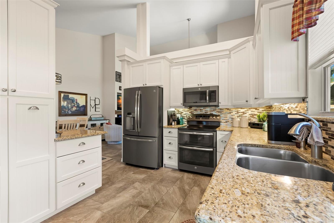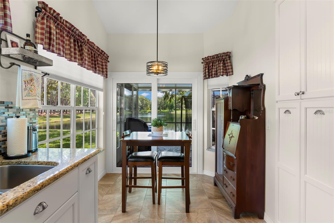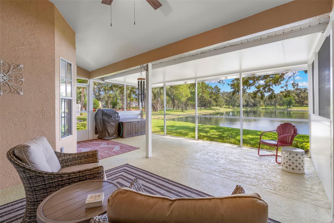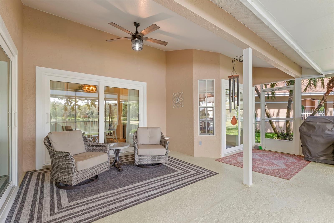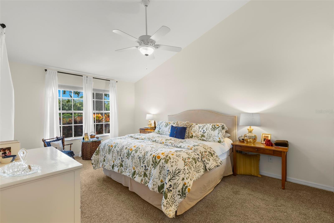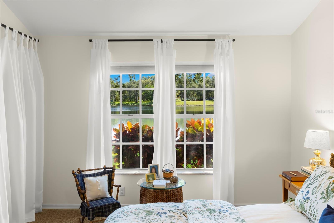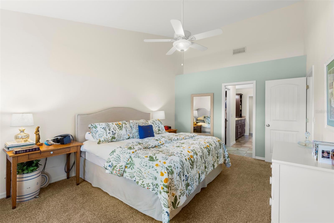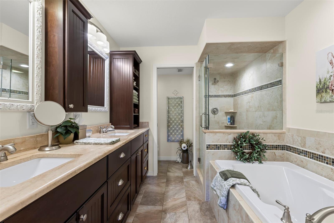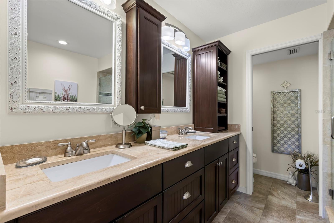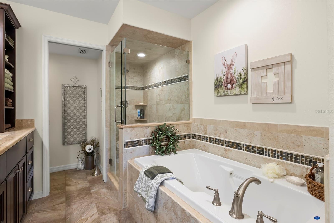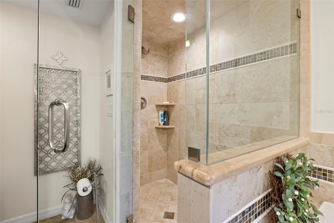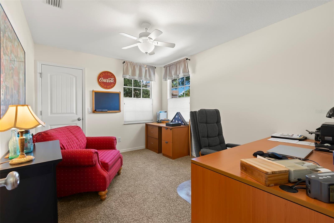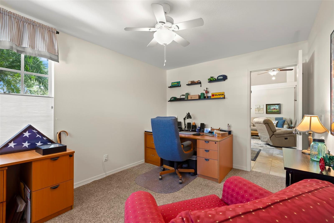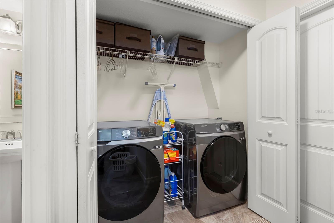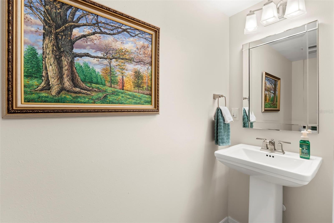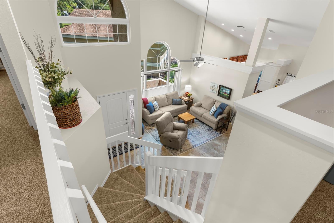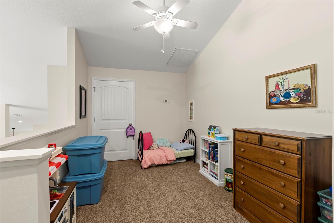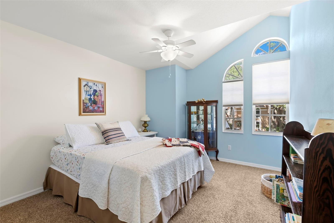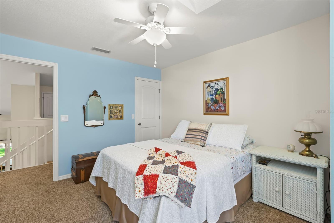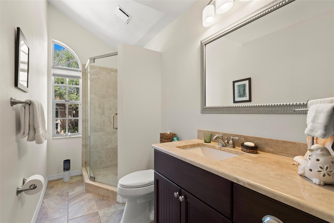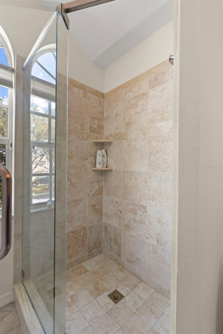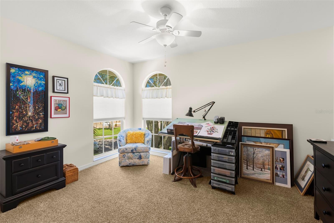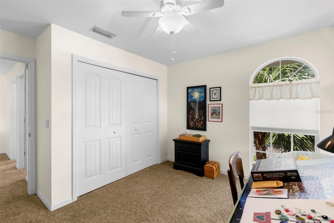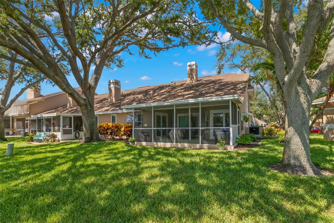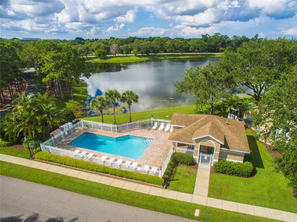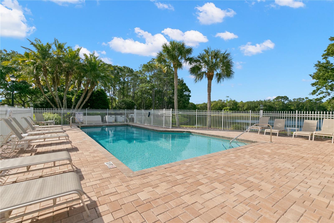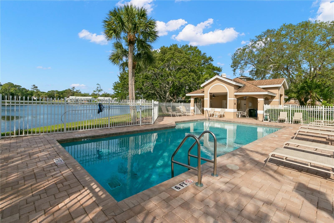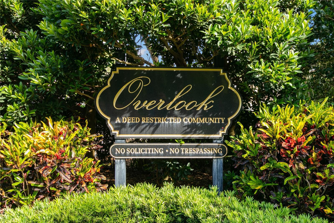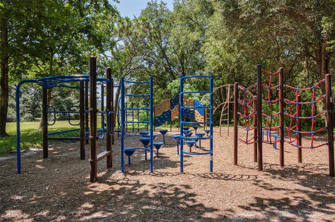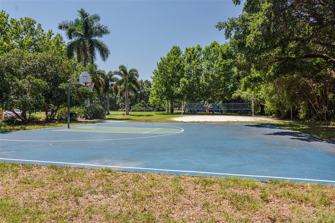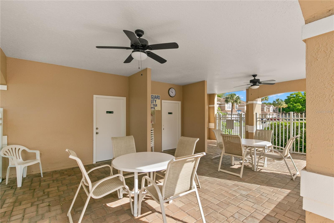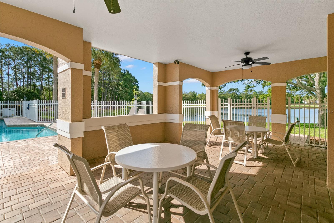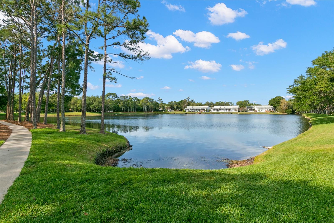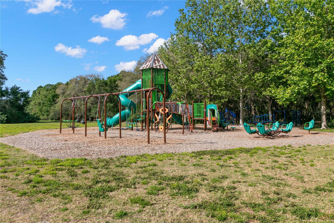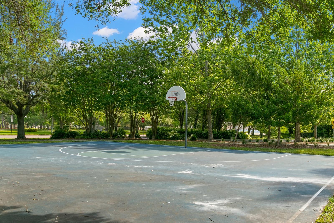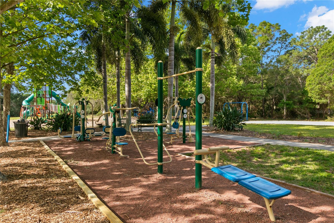3096 Overlook Place, CLEARWATER, FL 33760
Property Photos
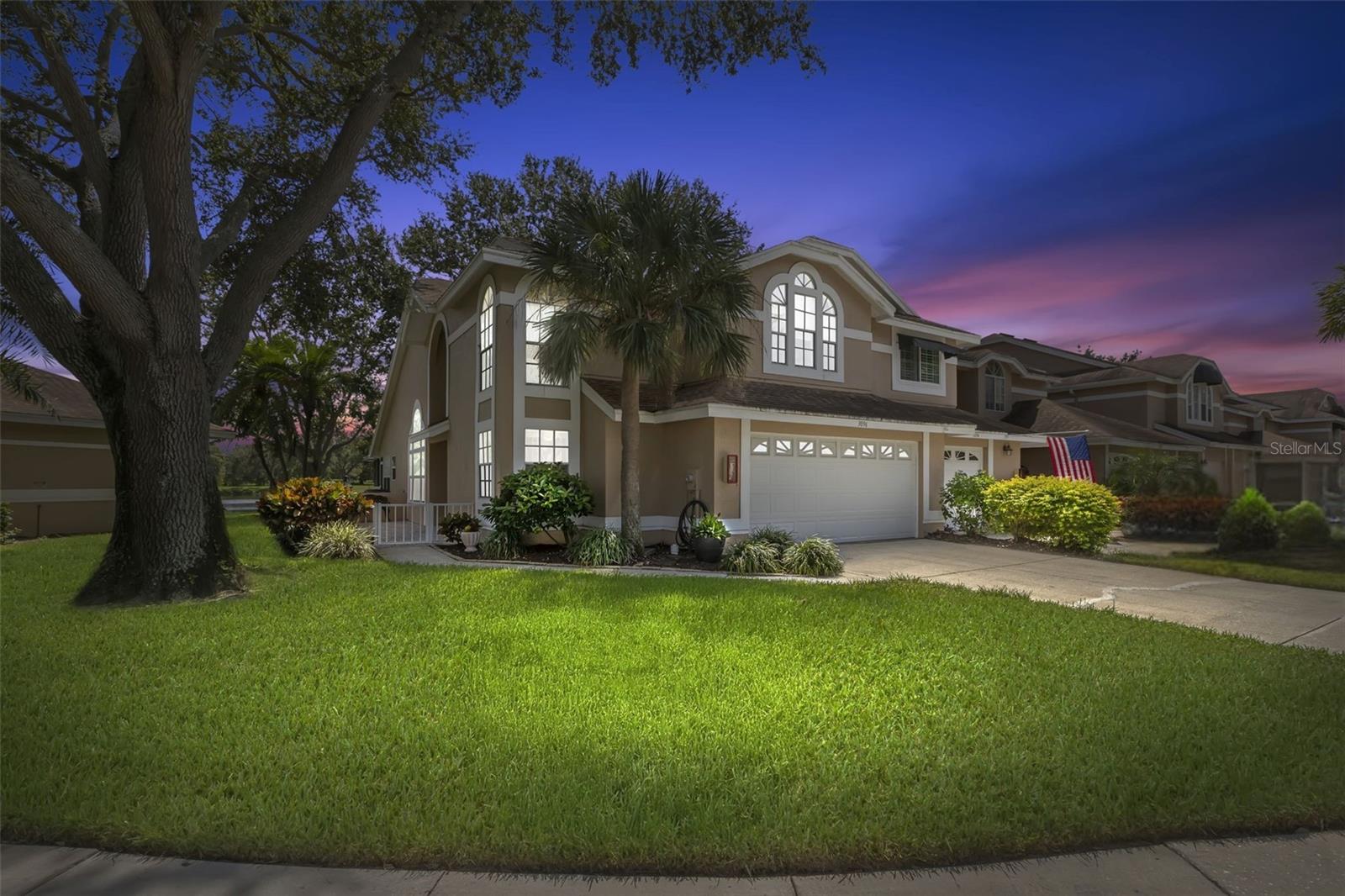
Would you like to sell your home before you purchase this one?
Priced at Only: $433,000
For more Information Call:
Address: 3096 Overlook Place, CLEARWATER, FL 33760
Property Location and Similar Properties
- MLS#: TB8425607 ( Residential )
- Street Address: 3096 Overlook Place
- Viewed: 1
- Price: $433,000
- Price sqft: $225
- Waterfront: Yes
- Wateraccess: Yes
- Waterfront Type: Lake Front
- Year Built: 1990
- Bldg sqft: 1928
- Bedrooms: 4
- Total Baths: 3
- Full Baths: 2
- 1/2 Baths: 1
- Garage / Parking Spaces: 2
- Days On Market: 4
- Additional Information
- Geolocation: 27.9253 / -82.7101
- County: PINELLAS
- City: CLEARWATER
- Zipcode: 33760
- Subdivision: Overlook
- Elementary School: Frontier Elementary PN
- Middle School: Oak Grove Middle PN
- High School: Pinellas Park High PN
- Provided by: EXP REALTY
- Contact: Kathie Lea
- 727-449-9276

- DMCA Notice
-
DescriptionWelcome to 3096 Overlook Place in Clearwater! This beautiful END UNIT waterfront townhome has been TOTALLY UPDATED with over 100K in upgrades and is truly MOVE IN READY, with pride of ownership evident throughout and with many designer touches. Nestled on a large lake in the highly desired maintenance free community of Overlook, this home offers 4 bedrooms, 2.5 bathrooms, a loft, inside utility, a 2 car garage, and 1,928 SF of living space. As you arrive, youll notice the lovely landscaping and prime lakefront location. A pavered courtyard welcomes you at the front gate, perfect for relaxing and enjoying the views. Notably, the main floor windows and sliders have all been updated with $40,000 in PGT impact windows and doors in 2025 adding both peace of mind and elegance. Inside, soaring vaulted ceilings with new canned lighting (popcorn removed), tile flooring and a wall of windows fill the home with natural light. The spacious living area features an electric fireplace with custom mantel, while the dining room opens to the oversized screened lanai overlooking the lakean ideal spot to enjoy meals while surrounded by nature. The updated kitchen has been opened and redesigned with granite countertops, white shaker cabinets, under cabinet lighting, stainless steel appliances, and plenty of space for casual dining with lake views. The downstairs primary suite boasts vaulted ceilings, lanai access, and a serene lake view, along with an updated ensuite featuring a frameless glass shower, garden tub, quartz countertops, and abundant storage. Notably, the main floor windows and sliders have all been updated with $40,000 in PGT impact windows and doors in 2025 , adding both peace of mind and elegance. Additional highlights include a second downstairs bedroom (currently used as a den), powder bath, storage under the stairs, and full size laundry hookups. Upstairs, a versatile loft, two spacious bedrooms, and a reconfigured bathroom with walk in shower and designer touches complete the layout. Recent updates include a 2 year old HVAC and 3 year old water heater. Overlook is a charming 104 home community featuring a sparkling heated community pool located on the lake with restroom, table and chairs and a covered area. Overlook is located across from Datsko Park with playgrounds, basketball, volleyball, fitness areas, lots or green space for picnics and jogging trails. Conveniently located just minutes from the Tri City Shopping Center with Publix grocery store, restaurants, shops, a gym, and more, with easy access to US 19, St. Pete airport, world class beaches, Clearwater Mall and downtown St Pete or Tampa. Pet friendly (2 pets with combined weight of 100 lbs or one up to 60 lbs) and monthly fees include water, trash, building insurance, roof, exterior maintenance, and lawn care. This townhome offers the perfect blend of comfort, style, and convenience in a sought after waterfront community. End units on the lake rarely hit the market in Overlook! Don't miss your opportunity! This home had no damage from recent storms. This is truly a special home that will not last long!
Payment Calculator
- Principal & Interest -
- Property Tax $
- Home Insurance $
- HOA Fees $
- Monthly -
For a Fast & FREE Mortgage Pre-Approval Apply Now
Apply Now
 Apply Now
Apply NowFeatures
Building and Construction
- Covered Spaces: 0.00
- Exterior Features: Rain Gutters, Sliding Doors
- Flooring: Carpet, Tile
- Living Area: 1928.00
- Roof: Shingle
Land Information
- Lot Features: Sidewalk
School Information
- High School: Pinellas Park High-PN
- Middle School: Oak Grove Middle-PN
- School Elementary: Frontier Elementary-PN
Garage and Parking
- Garage Spaces: 2.00
- Open Parking Spaces: 0.00
Eco-Communities
- Water Source: Public
Utilities
- Carport Spaces: 0.00
- Cooling: Central Air
- Heating: Central, Electric
- Pets Allowed: Cats OK, Dogs OK, Number Limit, Size Limit, Yes
- Sewer: Public Sewer
- Utilities: Public, Sprinkler Recycled, Underground Utilities
Amenities
- Association Amenities: Pool
Finance and Tax Information
- Home Owners Association Fee Includes: Pool, Maintenance Structure, Management, Sewer, Trash, Water
- Home Owners Association Fee: 669.00
- Insurance Expense: 0.00
- Net Operating Income: 0.00
- Other Expense: 0.00
- Tax Year: 2024
Other Features
- Appliances: Dishwasher, Disposal, Dryer, Electric Water Heater, Microwave, Range, Refrigerator, Washer
- Association Name: Management & Associates / Kim Hayes
- Association Phone: 813-433-2000
- Country: US
- Interior Features: Cathedral Ceiling(s), Ceiling Fans(s), Eat-in Kitchen, High Ceilings, Living Room/Dining Room Combo, Open Floorplan, Primary Bedroom Main Floor, Vaulted Ceiling(s), Walk-In Closet(s)
- Legal Description: OVERLOOK LOT 1
- Levels: Two
- Area Major: 33760 - Clearwater
- Occupant Type: Owner
- Parcel Number: 28-29-16-64913-000-0010
- View: Water
Similar Properties

- Broker IDX Sites Inc.
- 750.420.3943
- Toll Free: 005578193
- support@brokeridxsites.com



