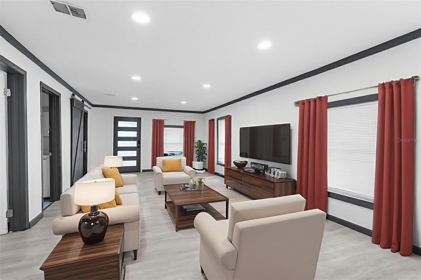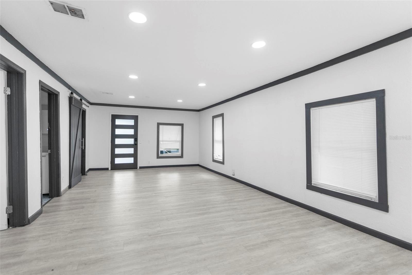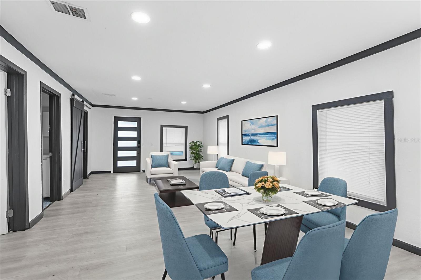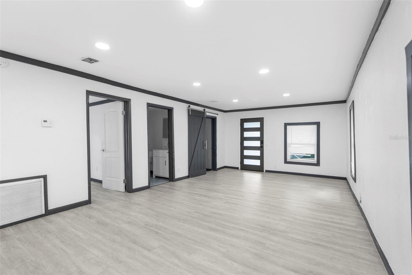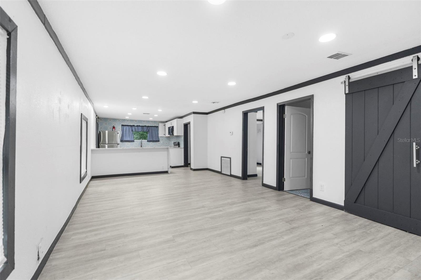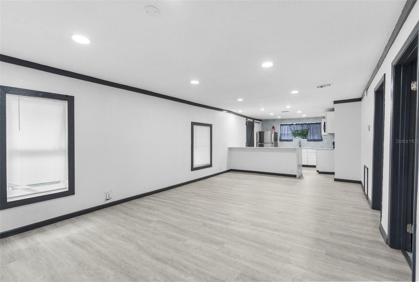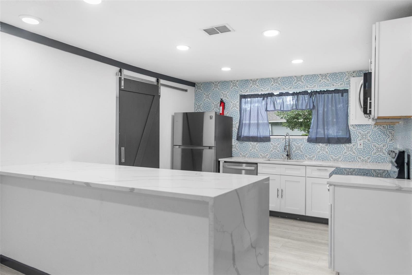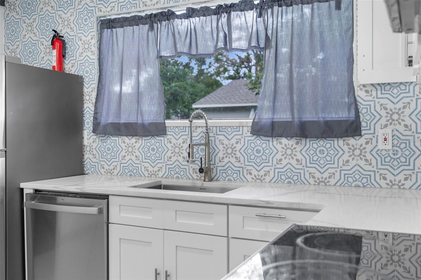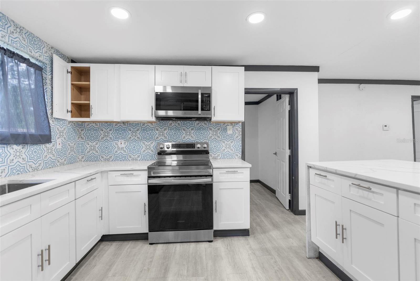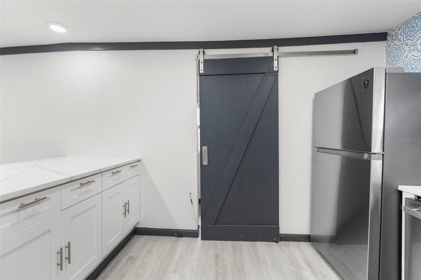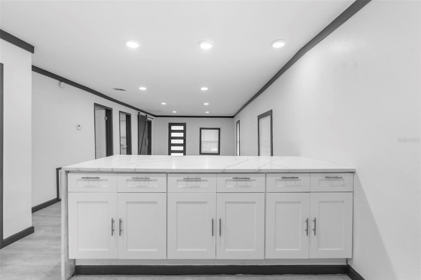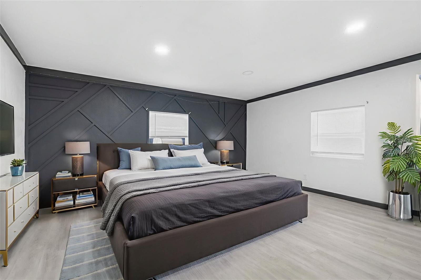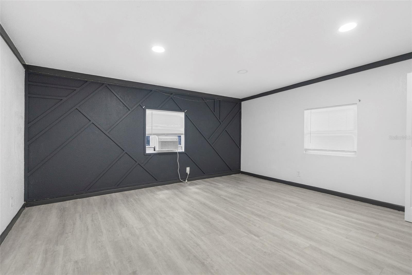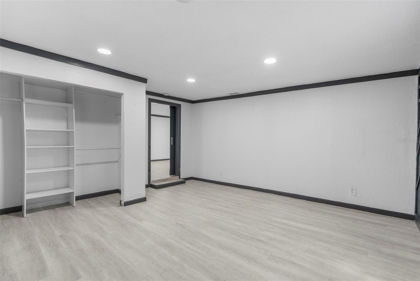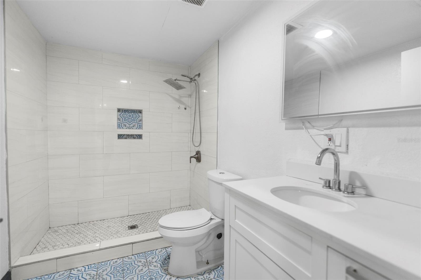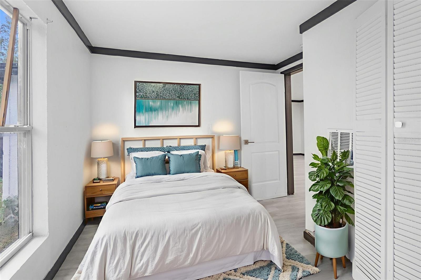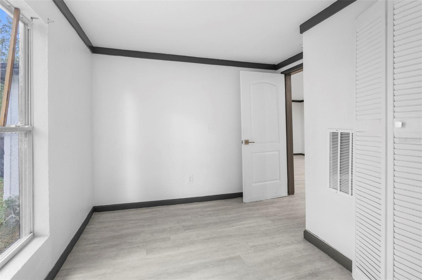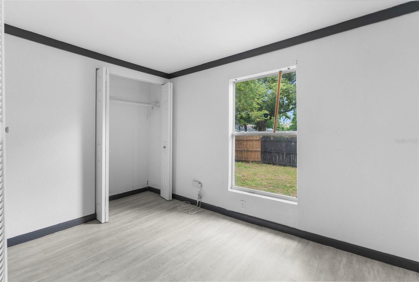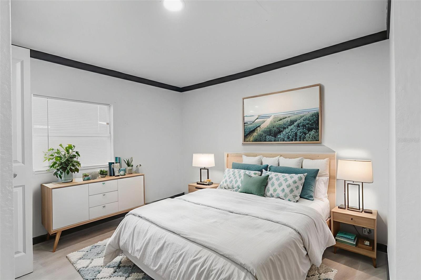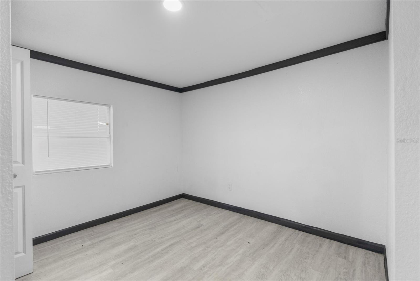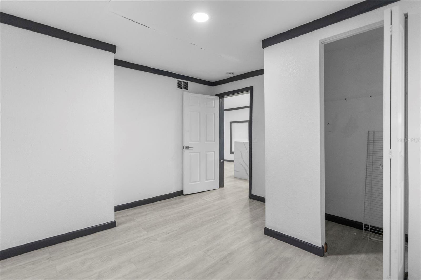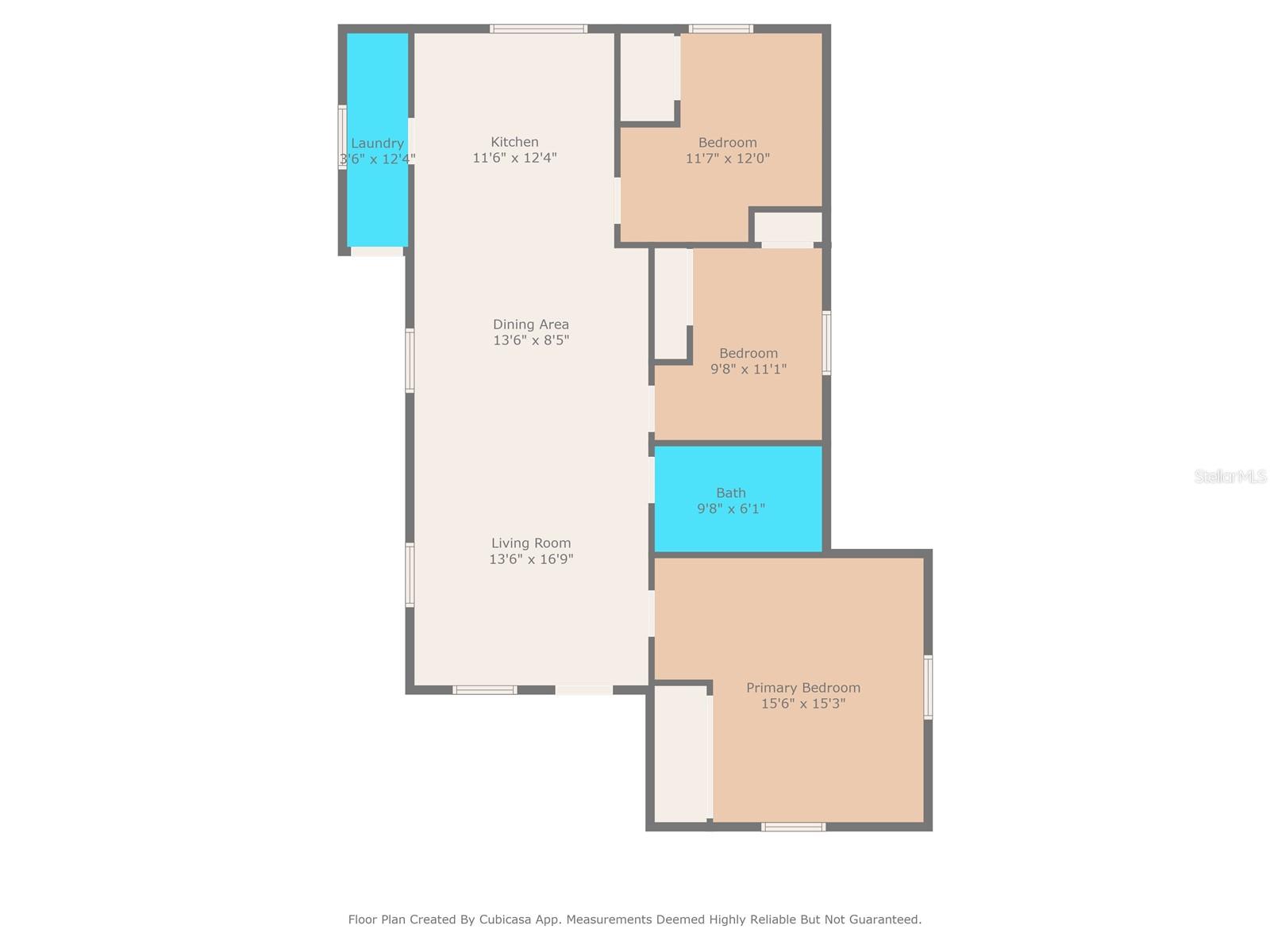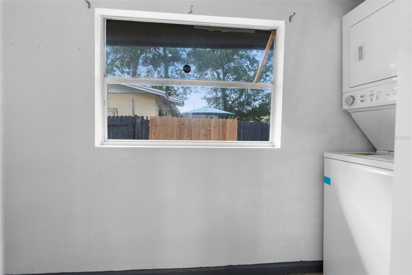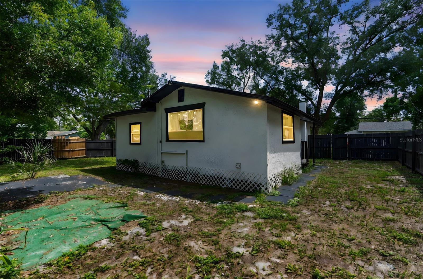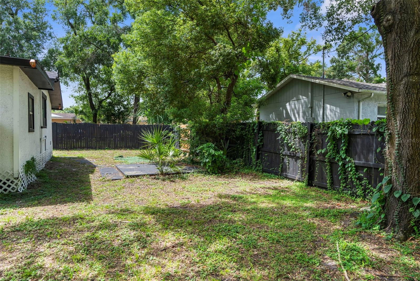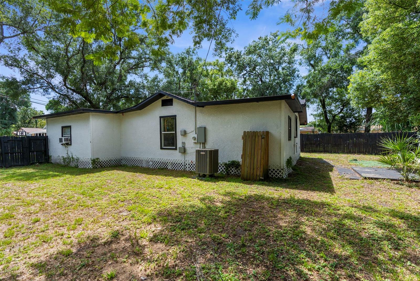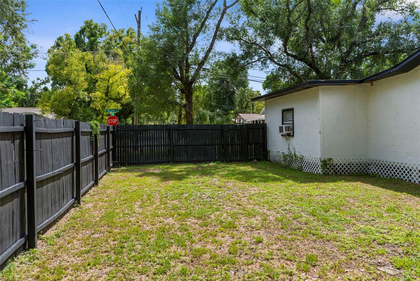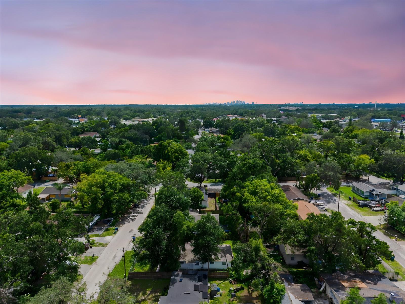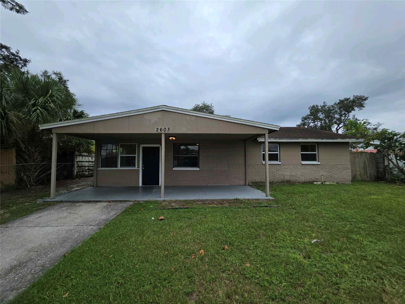9602 11th Street, TAMPA, FL 33612
Property Photos
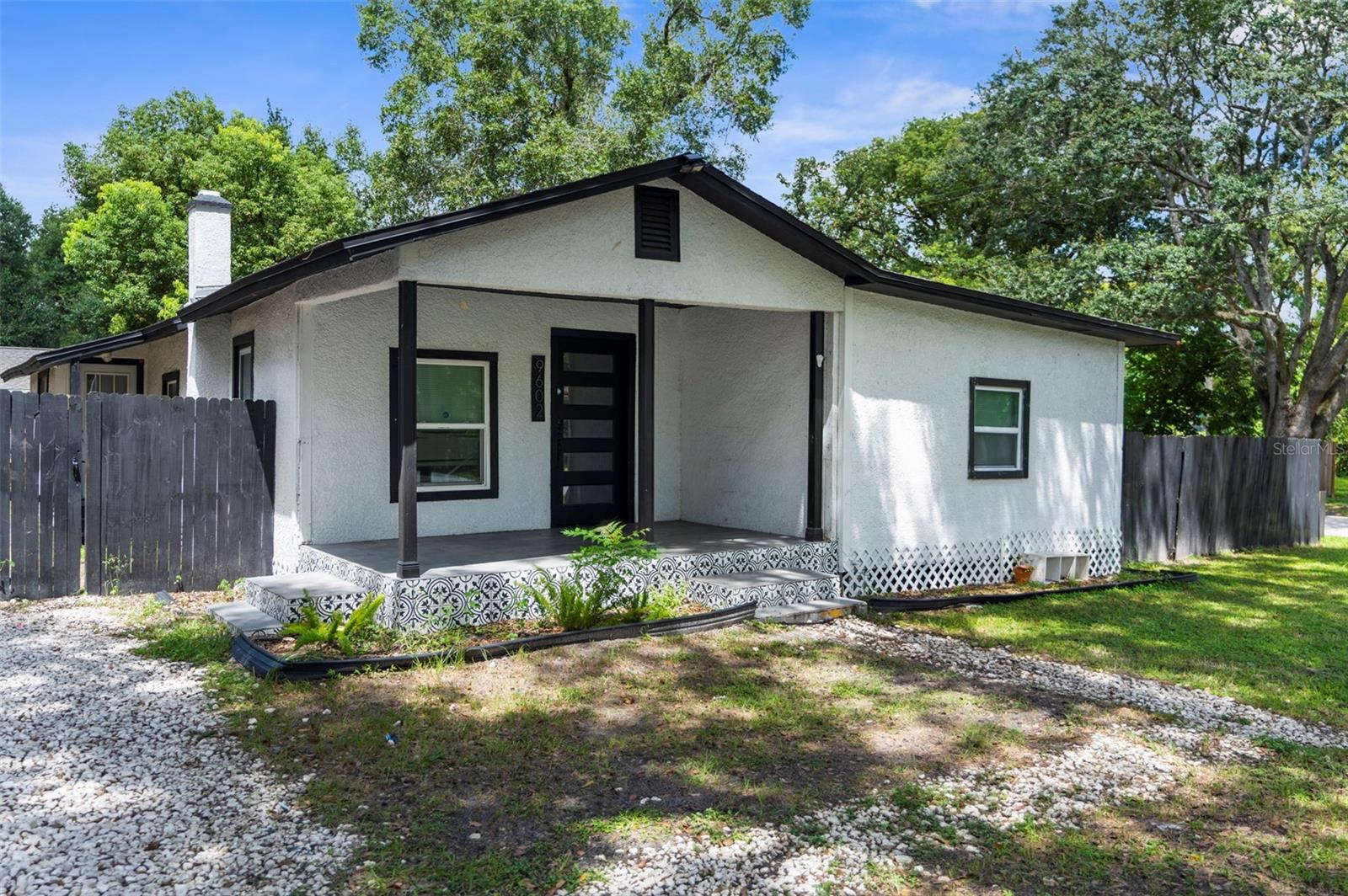
Would you like to sell your home before you purchase this one?
Priced at Only: $275,000
For more Information Call:
Address: 9602 11th Street, TAMPA, FL 33612
Property Location and Similar Properties
- MLS#: TB8424114 ( Residential )
- Street Address: 9602 11th Street
- Viewed: 8
- Price: $275,000
- Price sqft: $219
- Waterfront: No
- Year Built: 1934
- Bldg sqft: 1254
- Bedrooms: 3
- Total Baths: 1
- Full Baths: 1
- Days On Market: 33
- Additional Information
- Geolocation: 28.0365 / -82.4482
- County: HILLSBOROUGH
- City: TAMPA
- Zipcode: 33612
- Subdivision: Castle Heights Map
- Elementary School: Forest Hills
- Middle School: Memorial
- High School: Chamberlain
- Provided by: RE/MAX MARKETING SPECIALISTS
- Contact: Lori Rutherford
- 352-686-0540

- DMCA Notice
-
DescriptionOne or more photo(s) has been virtually staged. Welcome to this beautifully fully updated 3 bedroom, 1 bathroom ranch style home, perfectly situated on a landscaped, private, and fully fenced lot (70 x 100). Built in 1934, this charming corner unit has been restored and renovated while retaining its timeless character. The home offers 1,106 sq. Ft. Of living space with an additional total building area of 1,254 sq. Ft. , all on one level. Step inside to find brand new luxury engineered vinyl plank flooring thats both stylish and low maintenanceperfect for keeping the home allergy free. The open floor plan seamlessly connects the living room and dining room creating an ideal space for gathering. The kitchen is a true showstopper, featuring calacatta quartz countertops with a dramatic waterfall edge bar, new white cabinetry, and stainless steel appliances. A large kitchen window over the sink allows natural light to flood the space, while a touch less faucet adds modern convenience. Stylish artistic tile runs from counter to ceiling as a backsplash, elevating the design. The kitchen also features a sliding barn door that leads to the laundry room and back entrance. The homes single bathroom is spacious and finished with floor to ceiling tile, a shower niche with accent tile, a waterfall shower head, and a modern led lit vanity mirror with adjustable lighting options. All three bedrooms are located on the main floor. The primary bedroom (15 x 12) stands out with an eye catching wood trimmed accent wall, easily accommodating a king size bed with room to spare. A second sliding barn door adds character and privacy. The other two bedrooms (12 x 10 and 11 x 8) offer flexibility for guests, a home office, or family use. Outside, enjoy the fully fenced backyard! The south facing front provides abundant natural light throughout the day, and the landscaped lot sits on a paved street. Major system updates include a 2017 hvac, 2017 electric water heater, 2022 roof, and 2022 electrical panel, giving you peace of mind for years to come. This prime location puts you just minutes from everything! Youre approximately 5 minutes from i 275, 10 minutes or less to busch gardens, adventure island, lowry park zoo, and usf, and 15 minutes or less to downtown tampa, armature works, sparkman wharf, and historic ybor city. Tampa international airport and raymond james stadium are about 20 minutes away, and youre just 45 minutes from award winning clearwater beach.
Payment Calculator
- Principal & Interest -
- Property Tax $
- Home Insurance $
- HOA Fees $
- Monthly -
For a Fast & FREE Mortgage Pre-Approval Apply Now
Apply Now
 Apply Now
Apply NowFeatures
Building and Construction
- Covered Spaces: 0.00
- Exterior Features: Private Mailbox
- Flooring: Luxury Vinyl
- Living Area: 1106.00
- Roof: Shingle
School Information
- High School: Chamberlain-HB
- Middle School: Memorial-HB
- School Elementary: Forest Hills-HB
Garage and Parking
- Garage Spaces: 0.00
- Open Parking Spaces: 0.00
Eco-Communities
- Water Source: Public
Utilities
- Carport Spaces: 0.00
- Cooling: Wall/Window Unit(s)
- Heating: Electric, Ductless
- Sewer: Public Sewer
- Utilities: Electricity Connected, Phone Available, Sewer Connected, Water Connected
Finance and Tax Information
- Home Owners Association Fee: 0.00
- Insurance Expense: 0.00
- Net Operating Income: 0.00
- Other Expense: 0.00
- Tax Year: 2024
Other Features
- Appliances: Dishwasher, Electric Water Heater, Range, Refrigerator
- Country: US
- Furnished: Unfurnished
- Interior Features: L Dining, Living Room/Dining Room Combo, Open Floorplan, Primary Bedroom Main Floor, Solid Surface Counters, Solid Wood Cabinets, Split Bedroom, Window Treatments
- Legal Description: CASTLE HEIGHTS MAP LOTS 25 AND 26 BLOCK H
- Levels: One
- Area Major: 33612 - Tampa / Forest Hills
- Occupant Type: Vacant
- Parcel Number: A-19-28-19-453-H00000-00025.0
- Possession: Close Of Escrow
- Style: Bungalow
- Zoning Code: RS-50
Similar Properties
Nearby Subdivisions
Altman Colby Sub
Altman Colby Sub 2nd A
Briarwood
Castle Heights 1st Add
Castle Heights Map
Country Club Court Add Sub
Durolife Homes
Fairview Terrace
Forest Hills Re Sub 1
Golf View Heights
Golfland Of Tampas North Side
Golfland Resub
H M Butler
Hamners W E Forest Acres
Hamners W E Homestead Acres
High Pines
Hillsboro Highlands Map
Hoovers Sub
Inglewood Park Add 3
Inglewood Park Add 4
Lake Carroll Cove
Magdalene Reserve
Nebraska Ave Heights
Nelms Sub
North Side Homes
North Tampa Acreage
Sherwood Forest
Sonoma Heights
Tampa Overlook
Tampas North Side Cntry Cl
Tampas North Side Country Clu
Tampas North Side Country Club
Tilsen Manor Blks 2 3 4 5 6 8
Tuxedo Terrace
W E Hamners Forest Acres

- Broker IDX Sites Inc.
- 750.420.3943
- Toll Free: 005578193
- support@brokeridxsites.com



