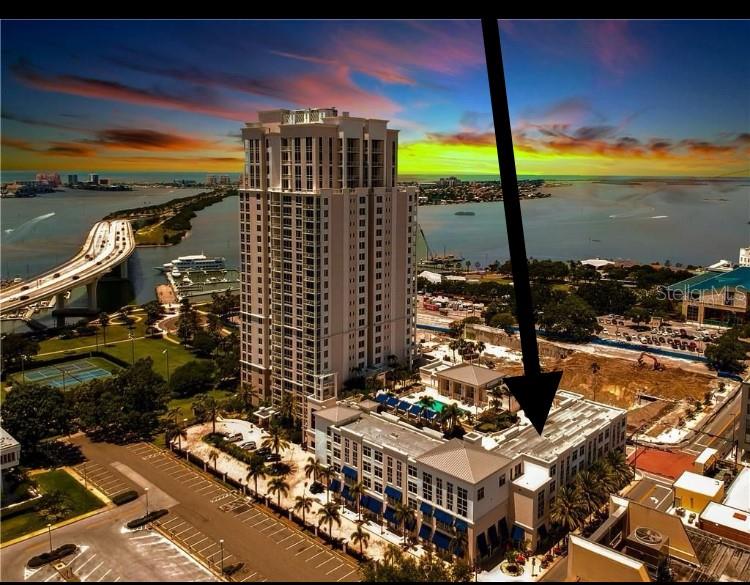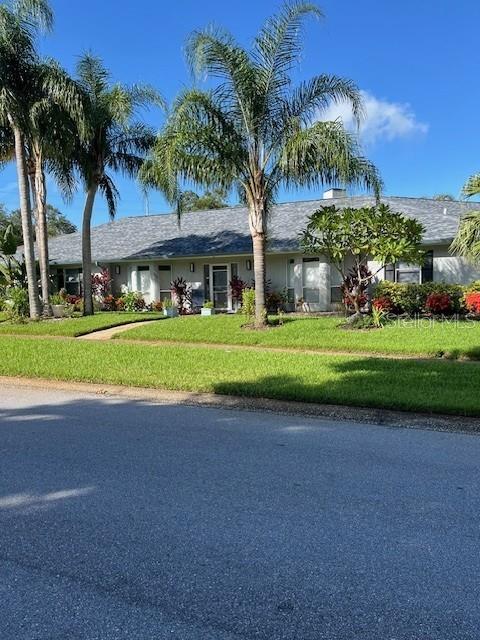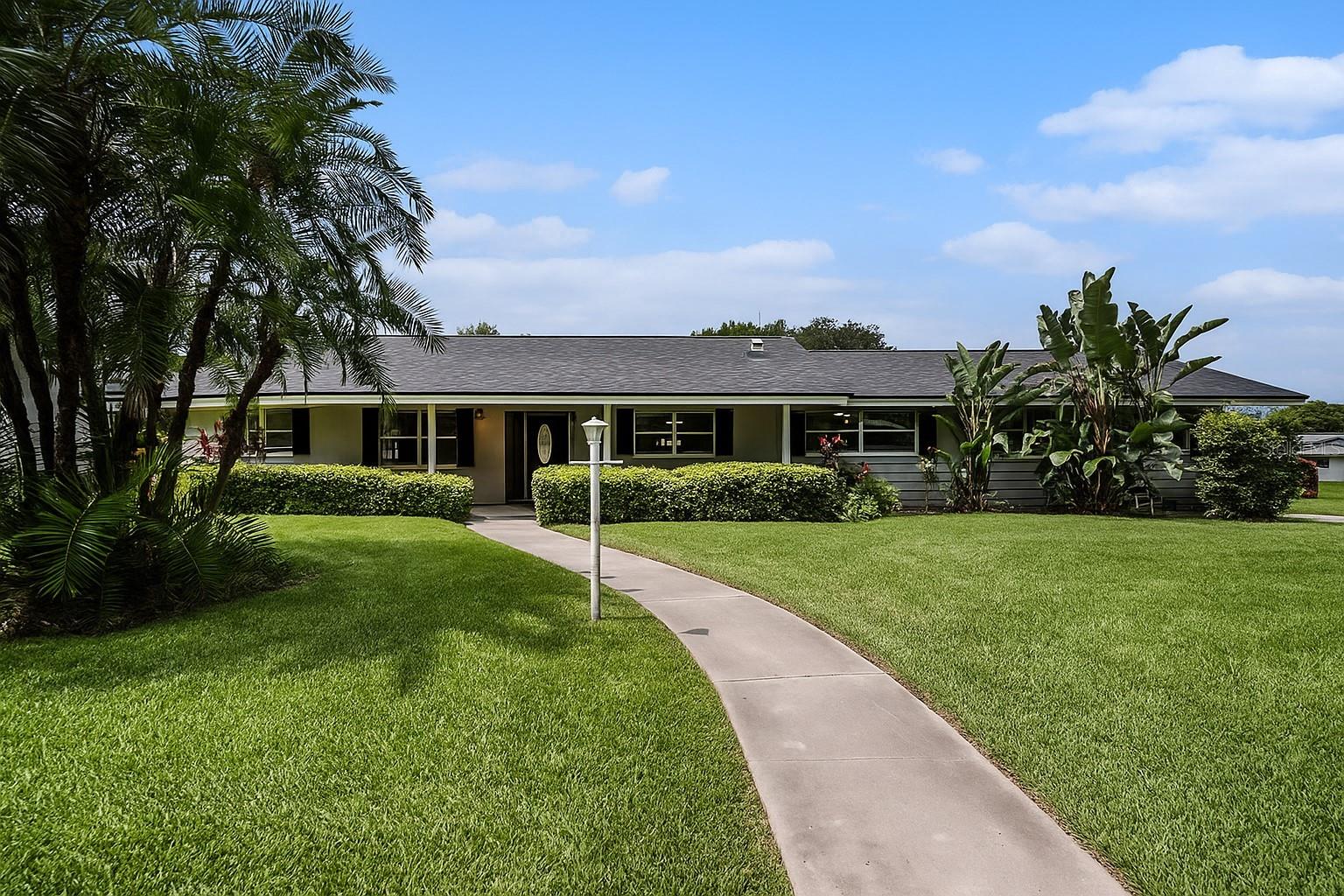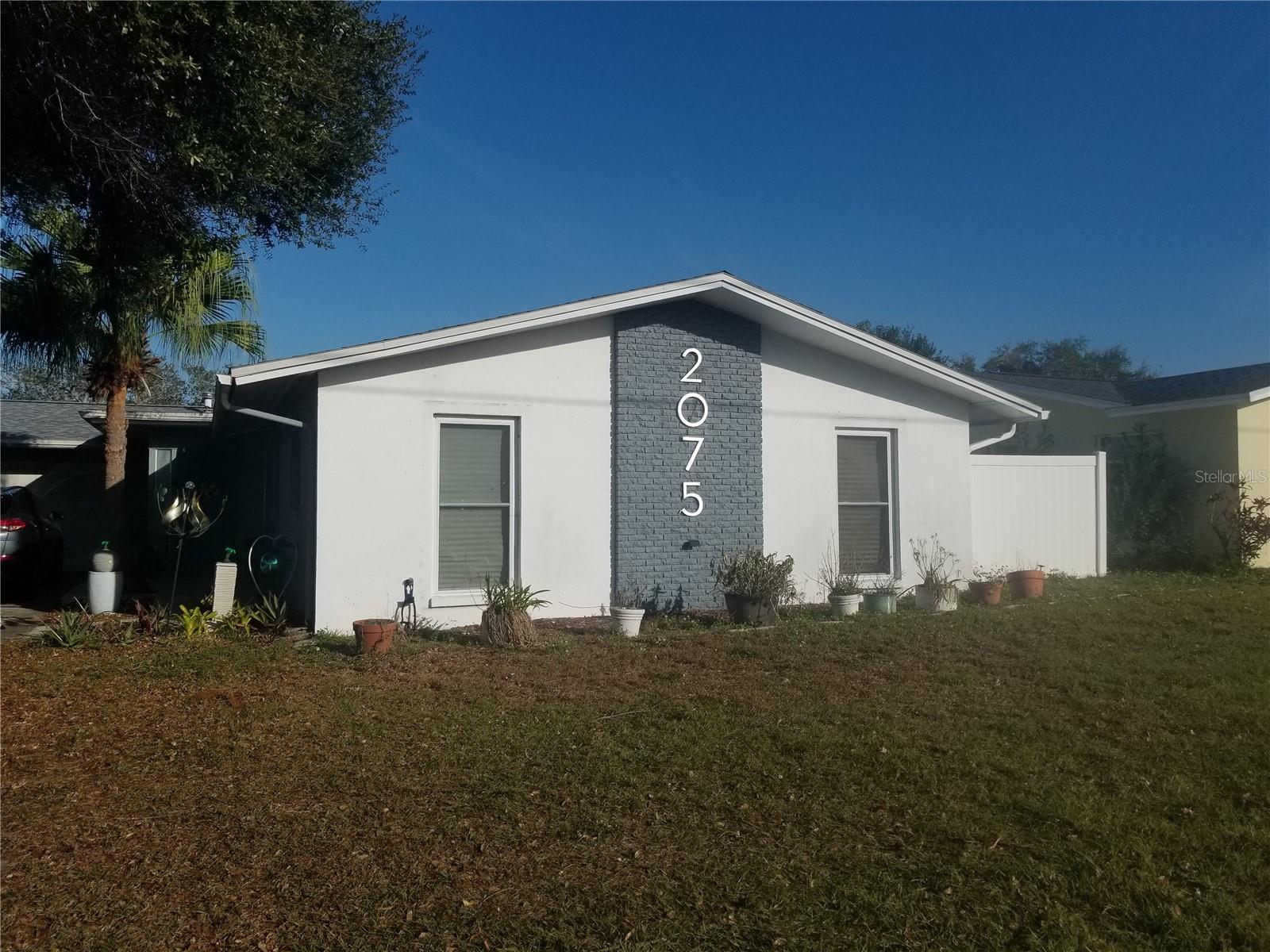1470 Ridgelane Road, CLEARWATER, FL 33755
Property Photos

Would you like to sell your home before you purchase this one?
Priced at Only: $3,800
For more Information Call:
Address: 1470 Ridgelane Road, CLEARWATER, FL 33755
Property Location and Similar Properties
- MLS#: TB8421423 ( Residential Lease )
- Street Address: 1470 Ridgelane Road
- Viewed: 9
- Price: $3,800
- Price sqft: $2
- Waterfront: No
- Year Built: 1972
- Bldg sqft: 1986
- Bedrooms: 3
- Total Baths: 2
- Full Baths: 2
- Garage / Parking Spaces: 2
- Days On Market: 4
- Additional Information
- Geolocation: 27.9944 / -82.7766
- County: PINELLAS
- City: CLEARWATER
- Zipcode: 33755
- Subdivision: Sunset Ridge
- Elementary School: Dunedin Elementary PN
- Middle School: Dunedin Highland Middle PN
- High School: Dunedin High PN
- Provided by: SOUTHERN LIFE REALTY
- Contact: Erika Picard
- 727-642-1758

- DMCA Notice
-
DescriptionWelcome to this beautifully renovated 3 bedroom, 2 bathroom corner lot home with an oversized 2 car garage, ideally located just minutes from vibrant Downtown Dunedin. This prime location offers exceptional convenienceonly 1.5 miles from TD Ballpark (Blue Jays Spring Training), a quick 1 mile bike ride to the scenic Pinellas Trail, and close proximity to top rated beaches, shopping, restaurants, and airports. For a seasonal retreat, this home combines charm, functionality, and modern comfort From the moment you arrive, youll be drawn to the home's impressive curb appeal, enhanced by a newer roof (2020) and fully owned solar panels (2021) that help keep electric bills remarkably low. A welcoming front patio invites you to relax and enjoy the Florida lifestyle. Inside, the home features a stunning open concept layout with vaulted ceilings, exposed wood beams, and oversized windows that flood the living area with natural light. The kitchen is truly a showstopper, outfitted with soft close shaker cabinets, high level granite countertops, a sleek glass backsplash, and Samsung stainless steel appliances (2020). A large center peninsula doubles as a breakfast bar and makes an ideal space for meal prep and entertaining. The adjoining dining area completes the open and inviting living space. The smart split bedroom floor plan provides both privacy and practicality. The spacious primary suite includes a large walk in closet and a spa like ensuite bathroom featuring dual vanities and a luxurious rainfall shower. Two generously sized guest bedrooms share an updated guest bathroom with a double vanity. A separate indoor laundry room adds extra convenience to everyday living. Additional features include energy efficient double pane windows, newer vinyl fencing surrounding the property, upgraded two panel interior doors, and luxury vinyl flooring and interior paint throughout. The backyard offers a fun playground area with plenty of room to run around and play ball. With no HOA and no mandatory flood insurance required, this home offers peace of mind and low maintenance living in one of Dunedins most desirable areas Landlord is offering a 3 6 month rental for all visitors checking out beautiful Florida life.
Payment Calculator
- Principal & Interest -
- Property Tax $
- Home Insurance $
- HOA Fees $
- Monthly -
For a Fast & FREE Mortgage Pre-Approval Apply Now
Apply Now
 Apply Now
Apply NowFeatures
Building and Construction
- Covered Spaces: 0.00
- Fencing: Fenced
- Living Area: 1530.00
Land Information
- Lot Features: Corner Lot, Sidewalk, Paved
School Information
- High School: Dunedin High-PN
- Middle School: Dunedin Highland Middle-PN
- School Elementary: Dunedin Elementary-PN
Garage and Parking
- Garage Spaces: 2.00
- Open Parking Spaces: 0.00
Utilities
- Carport Spaces: 0.00
- Cooling: Central Air
- Heating: Central
- Pets Allowed: Cats OK, Dogs OK, Monthly Pet Fee, Pet Deposit
Finance and Tax Information
- Home Owners Association Fee: 0.00
- Insurance Expense: 0.00
- Net Operating Income: 0.00
- Other Expense: 0.00
Other Features
- Appliances: Dishwasher, Dryer, Microwave, Range, Refrigerator, Washer
- Country: US
- Furnished: Unfurnished
- Interior Features: Ceiling Fans(s), Eat-in Kitchen, High Ceilings, Open Floorplan, Primary Bedroom Main Floor, Stone Counters, Thermostat, Vaulted Ceiling(s), Walk-In Closet(s)
- Levels: One
- Area Major: 33755 - Clearwater
- Occupant Type: Vacant
- Parcel Number: 02-29-15-88182-000-0470
- Possession: Rental Agreement
Owner Information
- Owner Pays: Electricity, Grounds Care
Similar Properties
Nearby Subdivisions
Ambleside 2nd Add
Cleardun
Continental Square Office Cond
Drew Garden Apts
Drew Ridge Apts Coop
Drew Terrace
Fair View Add
Floridena
Fountain Square Condo
Harts Add To Clearwater
Highland Estates Of Clearwater
Highland Groves
Knights Acres
Laura Street Twnhms
Montclair Lake Estates
North Shore Park
Padgetts R M Estate Resub
Palm Bluff
Palm Park
Plaza Park Add Clearwater Impr
Sharps Sub J T
Skycrest Greens 2nd Add
Skyview The Condo
Springfield Sub 2
St Andrews Cove Condo
Station Square Condo
Sunset Highlands
Sunset Lake Estates
Sunset Point 1st Add
Sunset Point A Rep
Sunset Point Town Homes Condo
Sunset Ridge
Terraalto Estates
Waters Edge Condo
Willow Brooke Condo
Windsor Woods Ii
Woodmere Heights

- Broker IDX Sites Inc.
- 750.420.3943
- Toll Free: 005578193
- support@brokeridxsites.com











































