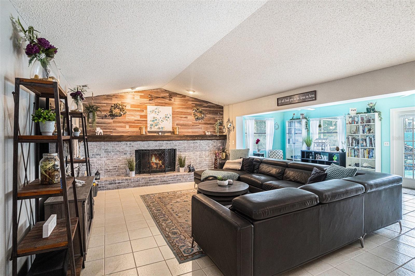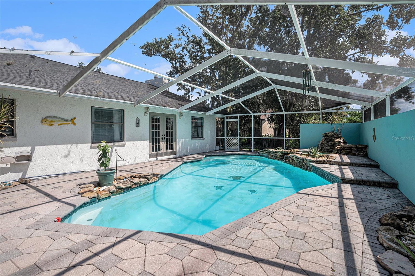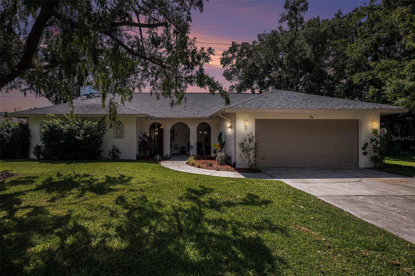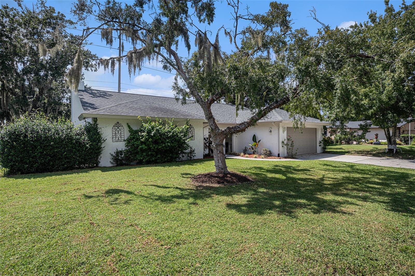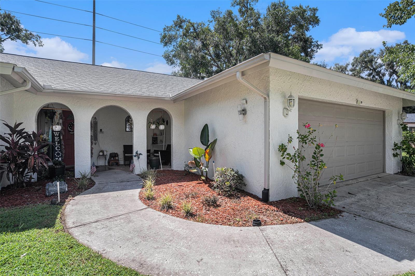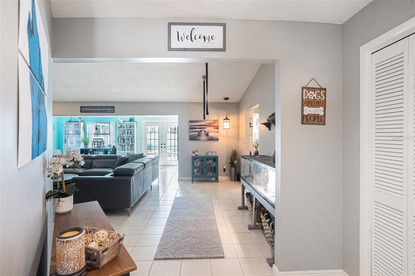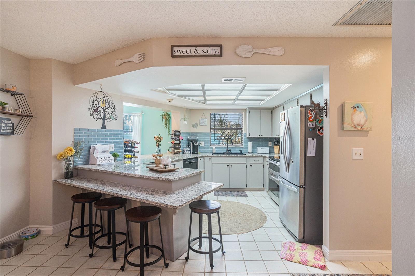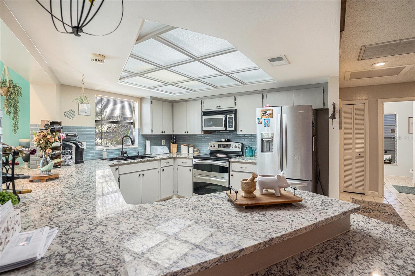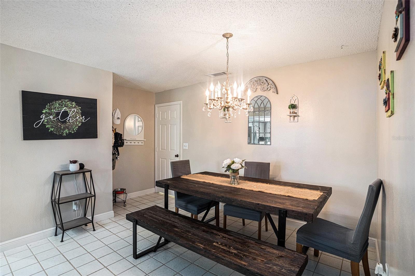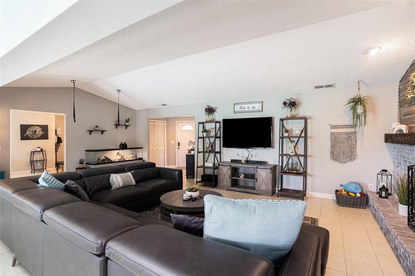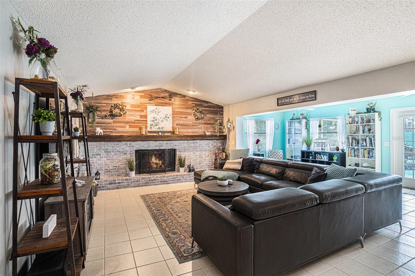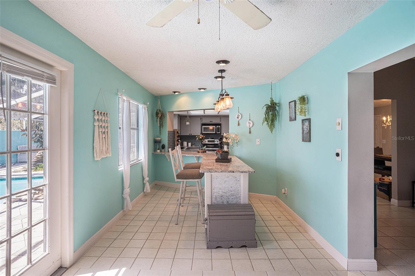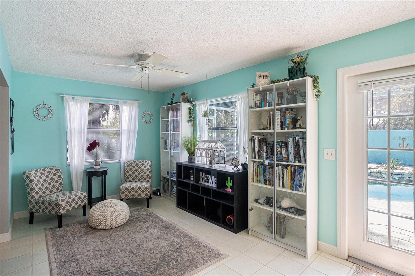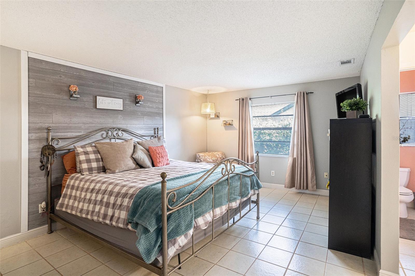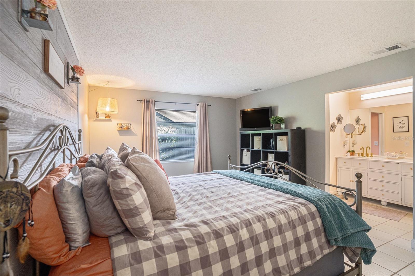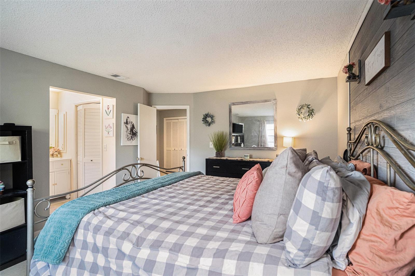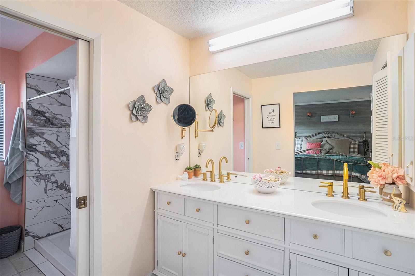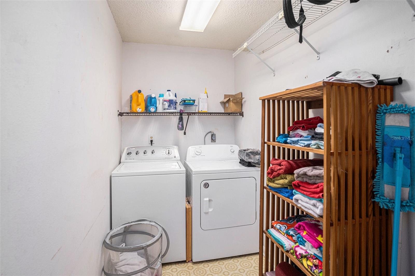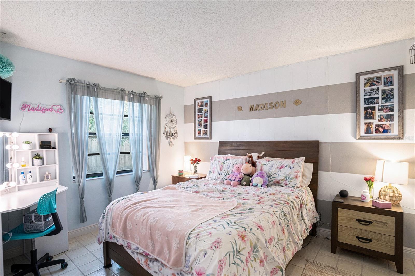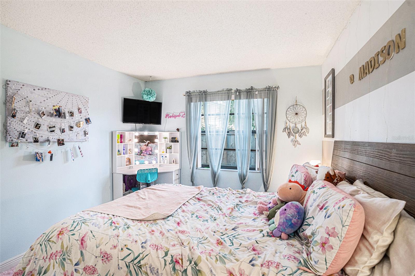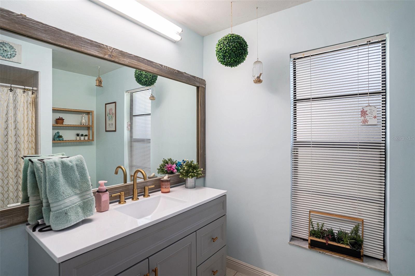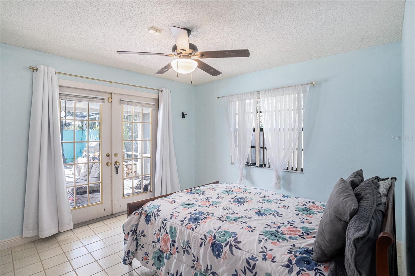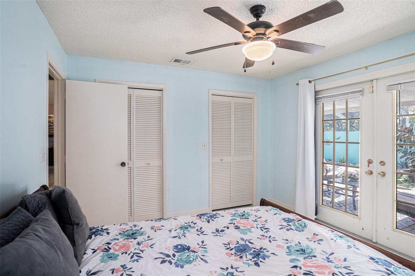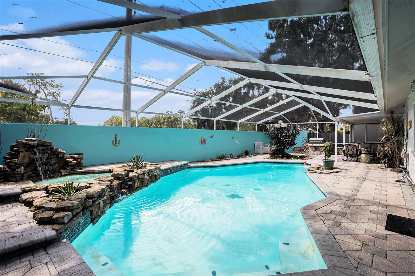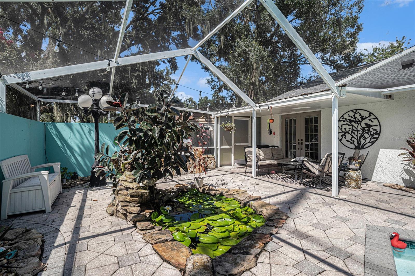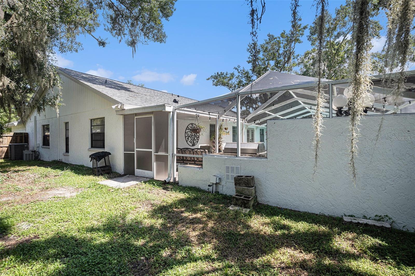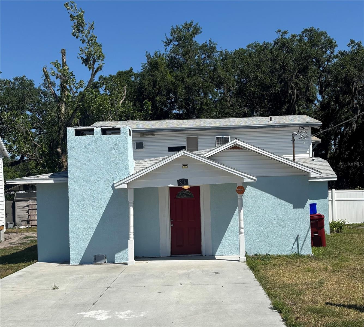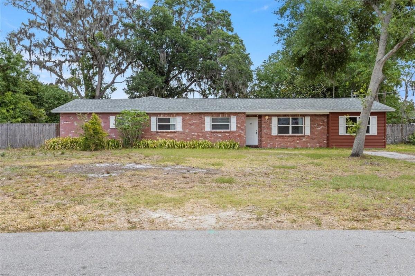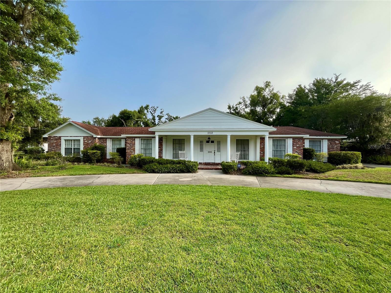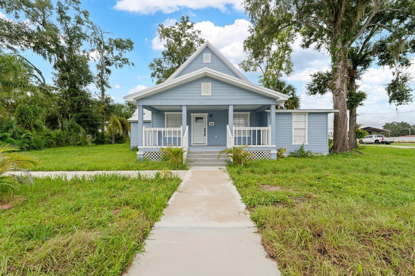1411 Oakwood Lane, PLANT CITY, FL 33563
Property Photos
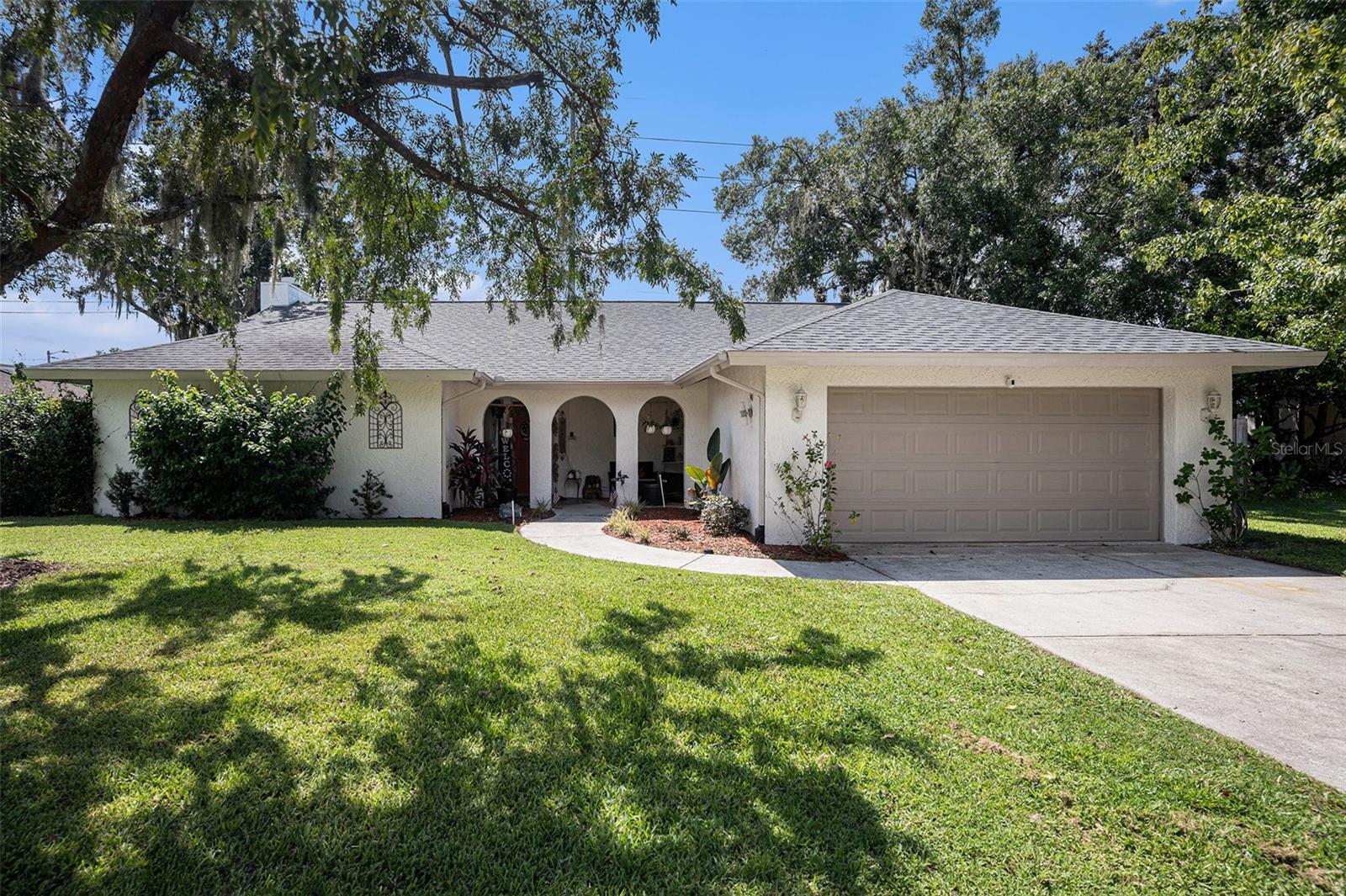
Would you like to sell your home before you purchase this one?
Priced at Only: $399,000
For more Information Call:
Address: 1411 Oakwood Lane, PLANT CITY, FL 33563
Property Location and Similar Properties
- MLS#: TB8420616 ( Residential )
- Street Address: 1411 Oakwood Lane
- Viewed: 6
- Price: $399,000
- Price sqft: $144
- Waterfront: No
- Year Built: 1981
- Bldg sqft: 2763
- Bedrooms: 3
- Total Baths: 2
- Full Baths: 2
- Garage / Parking Spaces: 2
- Days On Market: 25
- Additional Information
- Geolocation: 27.9976 / -82.1372
- County: HILLSBOROUGH
- City: PLANT CITY
- Zipcode: 33563
- Subdivision: Walden Lake Sub Un 1
- Elementary School: Walden Lake HB
- Middle School: Tomlin HB
- High School: Plant City HB
- Provided by: SMITH & ASSOCIATES REAL ESTATE
- Contact: Savanna Pearson
- 813-839-3800

- DMCA Notice
-
DescriptionStep into this 3 bedroom, 2 bathroom pool home with a well designed, open layout. The living area is centered around a cozy fireplace, perfect for gathering with family and friends, and flows effortlessly into a bright sunroom/Florida room the ideal spot to enjoy a morning coffee or unwind with a book. A formal dining room offers a great setting for hosting dinners and special occasions, while the split bedroom floor plan ensures privacy and comfort for all. Outside, the screened in pool and patio make this home perfect for both relaxing and entertaining year round. The home is located in a peaceful neighborhood with low HOA fees and access to plenty of amenities, including a clubhouse, community pool, park, tennis courts, and more. With its solid structure and thoughtful design, this home provides a wonderful opportunity to add your personal style. Dont miss your chance schedule your showing today!
Payment Calculator
- Principal & Interest -
- Property Tax $
- Home Insurance $
- HOA Fees $
- Monthly -
For a Fast & FREE Mortgage Pre-Approval Apply Now
Apply Now
 Apply Now
Apply NowFeatures
Building and Construction
- Covered Spaces: 0.00
- Exterior Features: French Doors, Lighting, Private Mailbox, Sidewalk
- Fencing: Vinyl, Wood
- Flooring: Ceramic Tile
- Living Area: 2074.00
- Roof: Shingle
Land Information
- Lot Features: In County, Sidewalk, Paved
School Information
- High School: Plant City-HB
- Middle School: Tomlin-HB
- School Elementary: Walden Lake-HB
Garage and Parking
- Garage Spaces: 2.00
- Open Parking Spaces: 0.00
Eco-Communities
- Pool Features: Gunite, In Ground, Screen Enclosure
- Water Source: Public
Utilities
- Carport Spaces: 0.00
- Cooling: Central Air
- Heating: Central
- Pets Allowed: Yes
- Sewer: Public Sewer
- Utilities: Cable Available, Electricity Connected, Sewer Connected
Finance and Tax Information
- Home Owners Association Fee Includes: Pool, Recreational Facilities
- Home Owners Association Fee: 275.00
- Insurance Expense: 0.00
- Net Operating Income: 0.00
- Other Expense: 0.00
- Tax Year: 2024
Other Features
- Appliances: Dishwasher, Disposal, Dryer, Electric Water Heater, Freezer, Ice Maker, Microwave, Refrigerator, Washer
- Association Name: Walden Lake Property Owners Association
- Association Phone: (813)-707-8574
- Country: US
- Interior Features: Built-in Features, Open Floorplan, Split Bedroom, Walk-In Closet(s)
- Legal Description: WALDEN LAKE SUBDIVISION UNIT 1 LOT 9 BLOCK 1
- Levels: One
- Area Major: 33563 - Plant City
- Occupant Type: Owner
- Parcel Number: P-32-28-22-59L-000001-00009.0
- Zoning Code: PD
Similar Properties
Nearby Subdivisions
Bracewell Heights
Buffington Sub
Burchwood
Cherry Park
Collins Park
Country Hills East
Country Hills East Unit 6
Country Hills East Unit One
Country Hills East Unit Seven
Devane Lowry
Devane Lowry Sub O
Devane E J Sub Plant C
Glendale
Gordon Oaks
Grimwold
Haggard Sub
Highland Terrace Resubdiv
Homeland Park
Lincoln Park
Lincoln Park South
Lowry Devane
Madison Park
Madison Park West
Mimosa Park Sub
Oak Dale Sub
Osborne S R Sub
Palm Heights Resubdivision
Park Place
Pine Dale Estates
Pine Dale Estates Unit 3
Pinecrest
Pinehurst 8 Pg 10
Poinsettia Place
Roach Sub
Robinsons Airport Sub
Rogers Sub
Rosemont Sub
School Park
Seminole Lake Estates
Shannon Estates
Strawberry Terrace South
Sugar Creek Ph I
Sunny Acres Sub
Sunset Heights Rev
Sunset Heights Revised Lot 16
Terry Park Ext
Thomas S P Add To Plant C
Thomas Wayne Sub
Trask E B Sub
Unplatted
Walden Lake Sub Un 1
Walden Woods Single Family
Warrens Survplant City
Washington Park
West Pinecrest
Woodfield Village

- Broker IDX Sites Inc.
- 750.420.3943
- Toll Free: 005578193
- support@brokeridxsites.com



