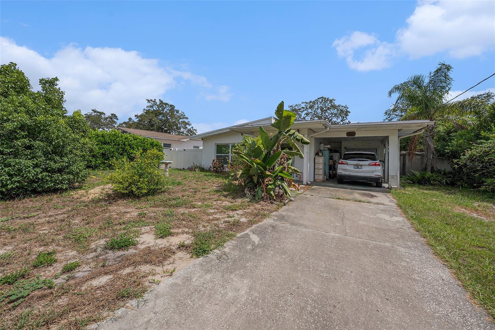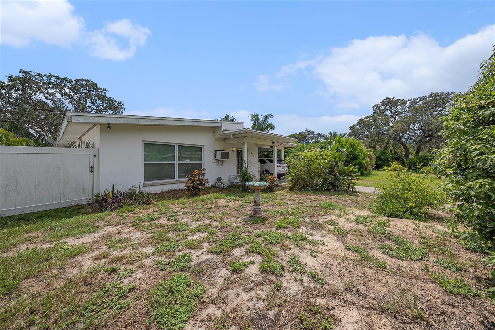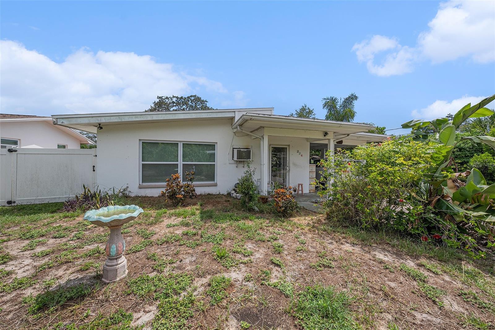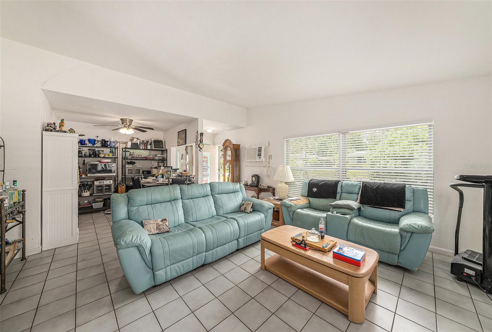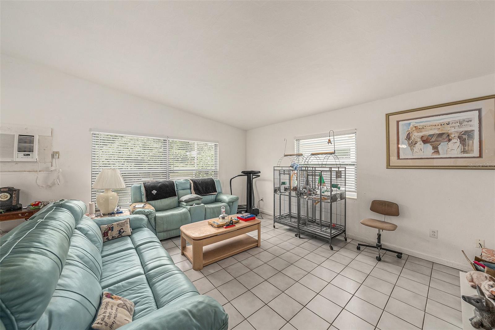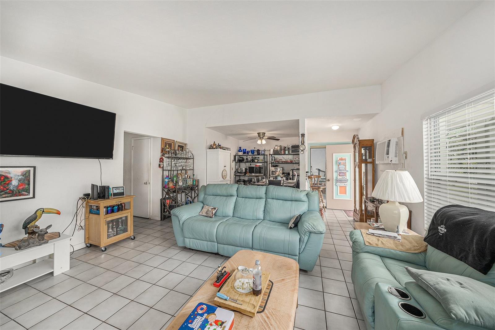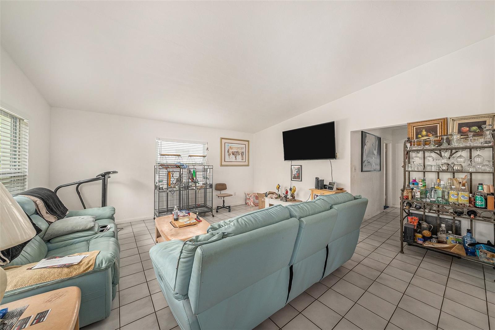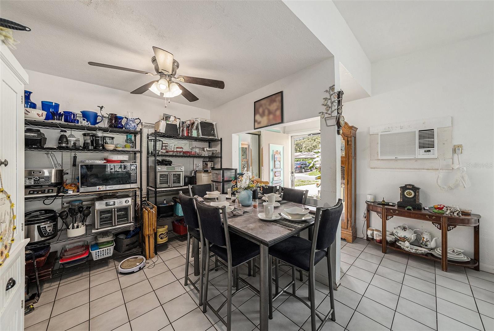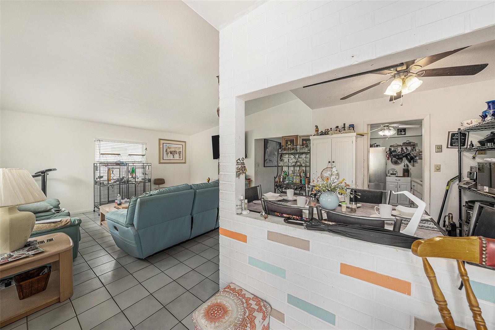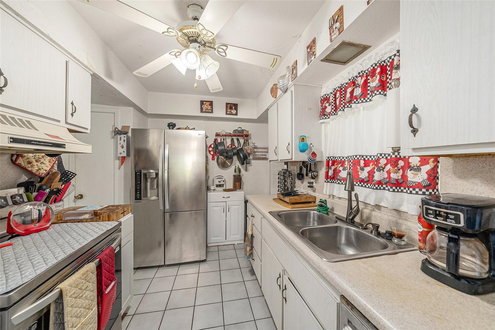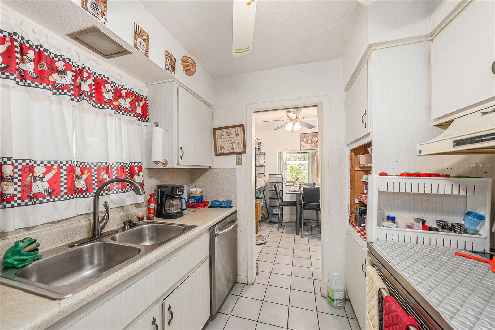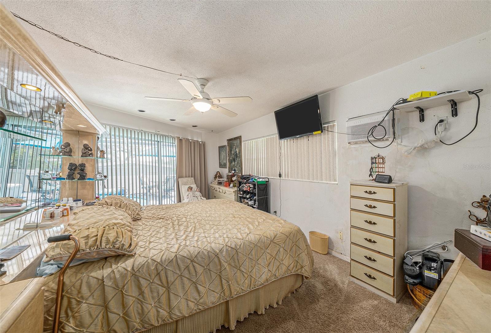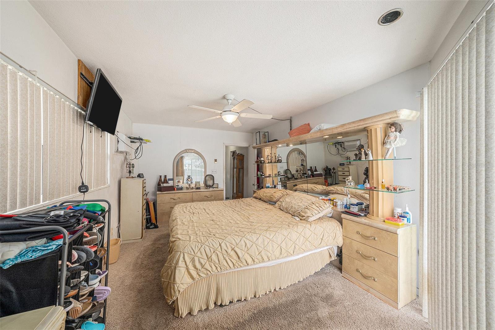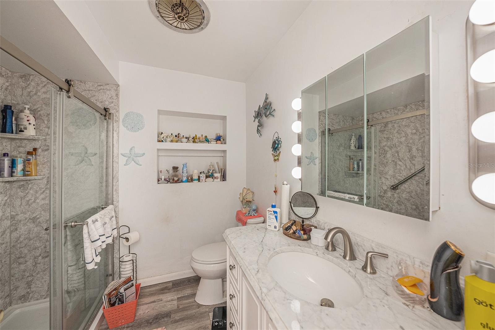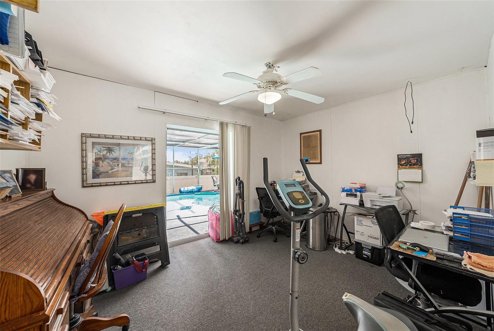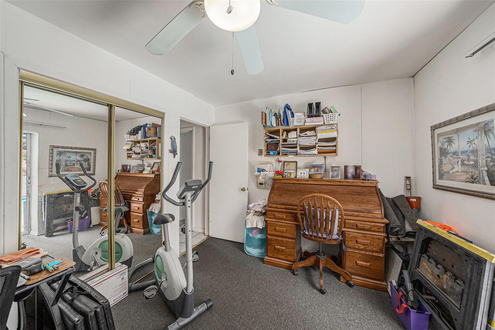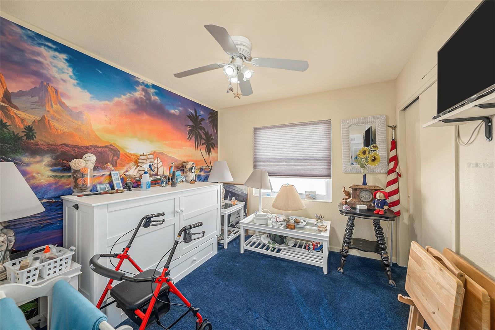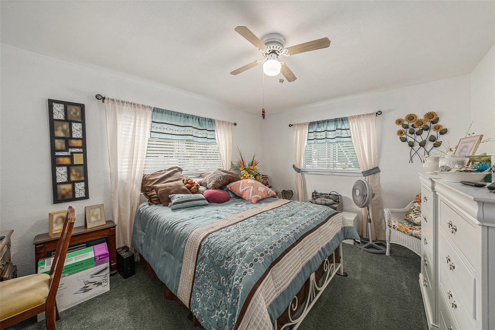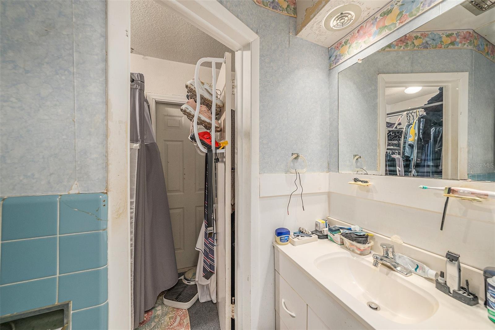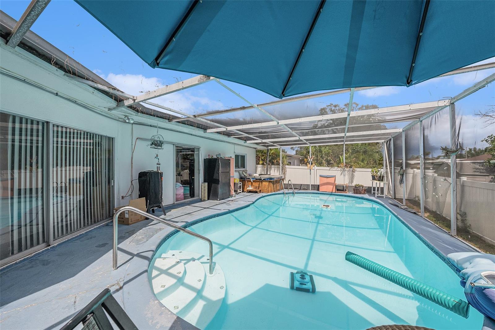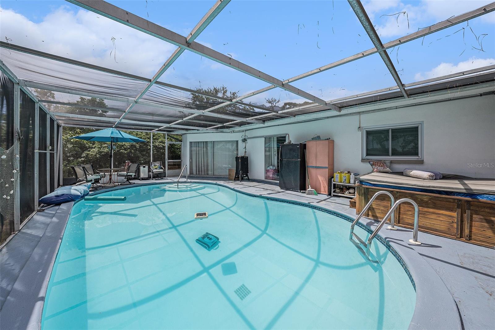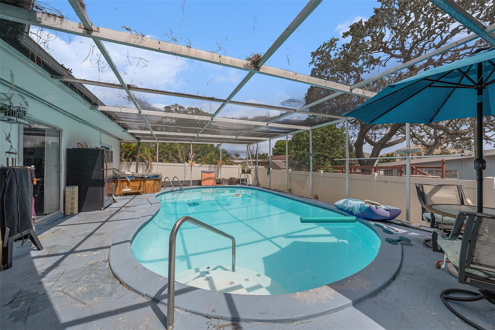224 Timberlane Drive, PALM HARBOR, FL 34683
Property Photos
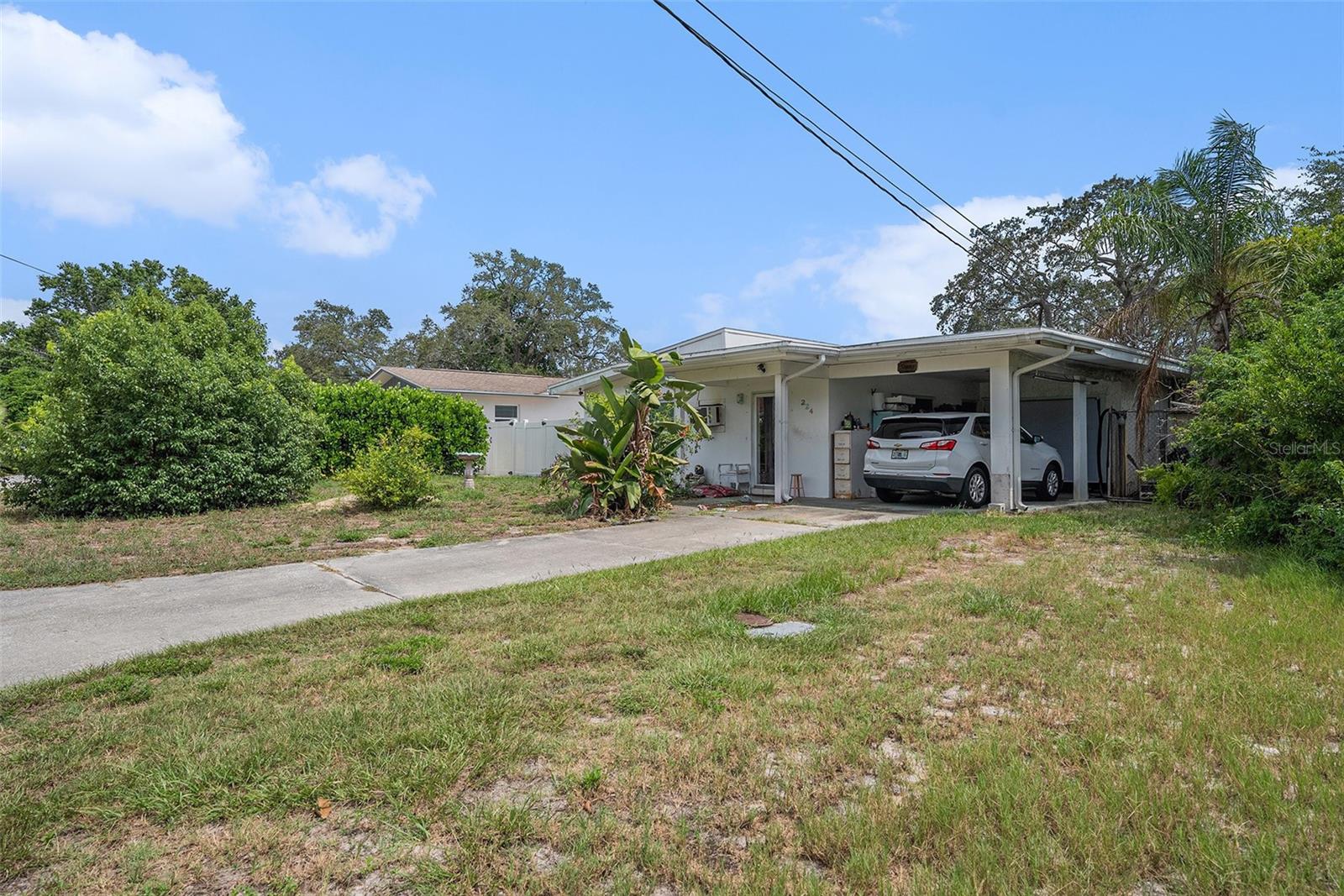
Would you like to sell your home before you purchase this one?
Priced at Only: $325,000
For more Information Call:
Address: 224 Timberlane Drive, PALM HARBOR, FL 34683
Property Location and Similar Properties
- MLS#: TB8418929 ( Residential )
- Street Address: 224 Timberlane Drive
- Viewed: 13
- Price: $325,000
- Price sqft: $182
- Waterfront: No
- Year Built: 1959
- Bldg sqft: 1785
- Bedrooms: 4
- Total Baths: 2
- Full Baths: 1
- 1/2 Baths: 1
- Garage / Parking Spaces: 1
- Days On Market: 34
- Additional Information
- Geolocation: 28.1221 / -82.7761
- County: PINELLAS
- City: PALM HARBOR
- Zipcode: 34683
- Subdivision: Baywood Village
- Elementary School: Sunset Hills Elementary PN
- Middle School: Tarpon Springs Middle PN
- High School: Tarpon Springs High PN
- Provided by: MARK SPAIN REAL ESTATE
- Contact: Wes Brown
- 855-299-7653

- DMCA Notice
-
DescriptionCharming Ranch Style Home in Baywood Village. HEATED POOL. Minutes to Beaches & Trails! Welcome to 224 Timberlane Dr, a beautifully maintained 4 bedroom, 1.5 bath single level block home located in the desirable Baywood Village community of Palm Harbor. This move in ready home sits on an approx. 6,300 sq ft lot and perfectly blends comfort, charm, and the relaxed Florida lifestyle. Enjoy life in one of Palm Harbors most welcoming, golf cart friendly neighborhoods, with optional HOA membership at just $75/year. Baywood Village offers fantastic amenities including a community clubhouse, playground, and exciting neighborhood events like golf cart parades, chili cook offs, and fishing tournaments. A brand new multi sport/pickleball court is also coming soon! This home boasts solid block construction and remained high and dry through recent hurricanes. No water intrusion reported. With no leasing restrictions and no deed restrictions, its an excellent option for a primary residence, vacation getaway, or investment property (Airbnb/VRBO friendly). Bring your RV, boat, or golf cart. Theres room to enjoy it all!
Payment Calculator
- Principal & Interest -
- Property Tax $
- Home Insurance $
- HOA Fees $
- Monthly -
For a Fast & FREE Mortgage Pre-Approval Apply Now
Apply Now
 Apply Now
Apply NowFeatures
Building and Construction
- Covered Spaces: 0.00
- Exterior Features: Private Mailbox, Sliding Doors
- Flooring: Carpet, Tile
- Living Area: 1484.00
- Roof: Shingle
School Information
- High School: Tarpon Springs High-PN
- Middle School: Tarpon Springs Middle-PN
- School Elementary: Sunset Hills Elementary-PN
Garage and Parking
- Garage Spaces: 0.00
- Open Parking Spaces: 0.00
Eco-Communities
- Pool Features: Heated, In Ground, Screen Enclosure
- Water Source: Public
Utilities
- Carport Spaces: 1.00
- Cooling: Wall/Window Unit(s)
- Heating: Ductless
- Pets Allowed: Yes
- Sewer: Public Sewer
- Utilities: Cable Connected, Electricity Connected, Sewer Connected, Water Connected
Finance and Tax Information
- Home Owners Association Fee: 75.00
- Insurance Expense: 0.00
- Net Operating Income: 0.00
- Other Expense: 0.00
- Tax Year: 2024
Other Features
- Appliances: Dryer, Range, Refrigerator, Washer
- Country: US
- Interior Features: Primary Bedroom Main Floor
- Legal Description: BAYWOOD VILLAGE LOT 206
- Levels: One
- Area Major: 34683 - Palm Harbor
- Occupant Type: Owner
- Parcel Number: 23-27-15-05814-000-2060
- Views: 13
- Zoning Code: R-3
Nearby Subdivisions
Acreage & Unrec
Arbor Chase
Baywood Village
Baywood Village Sec 3
Beacon Groves
Blue Jay Woodlands Ph 2
Blue Jay Woodlands Ph 1
Burghstreamss Sub
Courtyards 2 At Gleneagles
Crystal Beach Heights
Crystal Beach Rev
Dove Hollow-unit I
Dove Hollowunit I
Dove Hollowunit Ii
Enclave At Palm Harbor
Eniswood
Eniswood Unit Ii A
Estates At Eniswood
Falcon Ridge
Franklin Square Ph Iii
Futrells Sub
Grand Bay Heights
Grand Bay Sub
Green Valley Estates
Green Valley Estates Unit Two
Hammocks The
Harbor Hills Of Palm Harbor
Harbor Lakes
Harbor Place
Hidden Lake
Highlands Of Innisbrook
Hilltop Groves Estates
Indian Bluff Island
Indian Bluff Island 2nd Add
Indian Bluff Island 3rd Add
Innisbrook
Innisbrook Prcl F
Kramer F A Sub
Kramer F.a.
Larocca Estates
Laurel Oak Woods
Manning Oaks
Not On List
Orangepointe
Pine Lake
Red Oak Hills
Spanish Oaks
St Joseph Sound Estates
Sutherland Town Of
Sutherland Town Of Blk 117 Lot
Sutherland, Town Of Blk 117, L
Sutton Woods
Tampa Tarpon Spgs Land Co
Townhomes Of Westlake
Villas Of Beacon Groves
Waterford Crossing Ph I
West Lake Village
Westlake Village
Westlake Village Sec Ii
Westlake Villas Condo
Wexford Leas
Wexford Leas - Unit 6b
Whisper Lake Sub

- Broker IDX Sites Inc.
- 750.420.3943
- Toll Free: 005578193
- support@brokeridxsites.com



